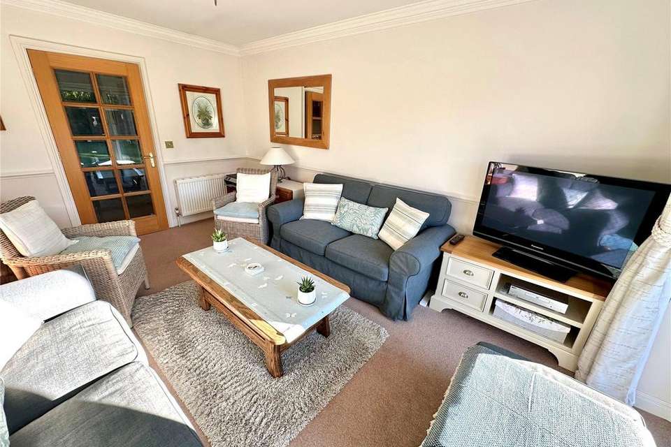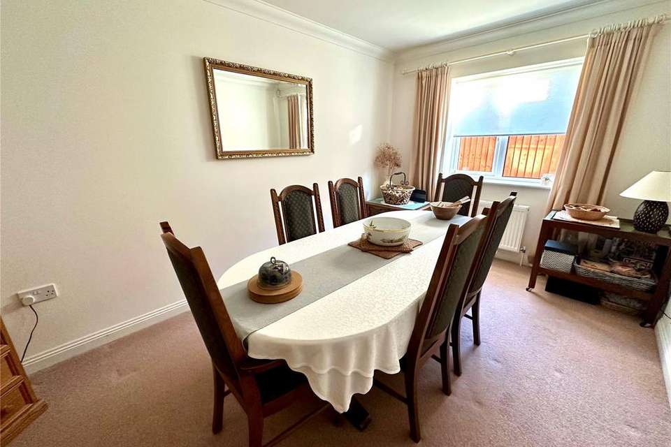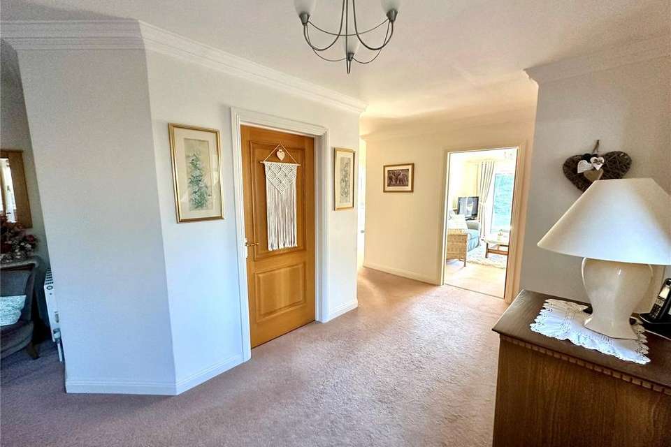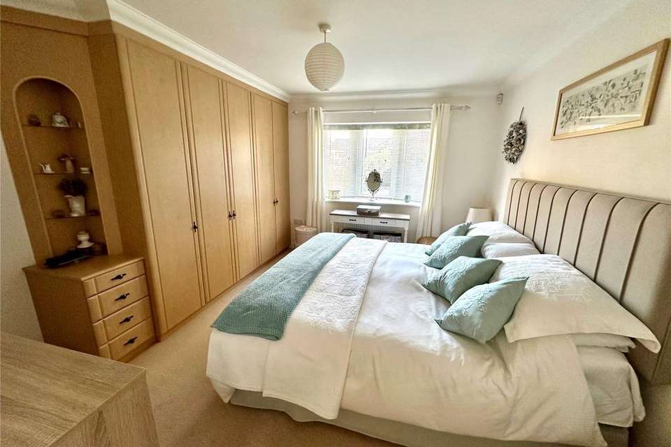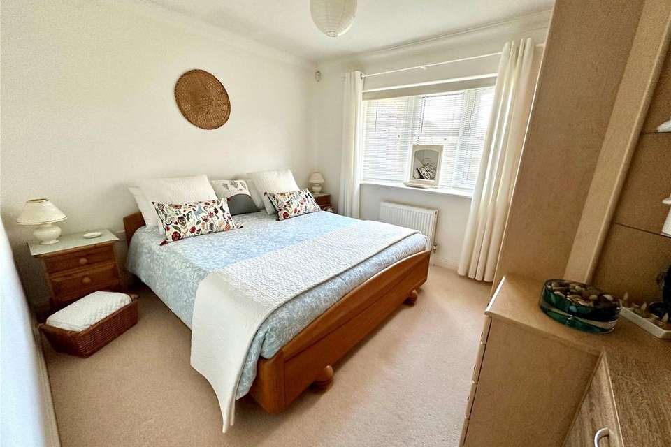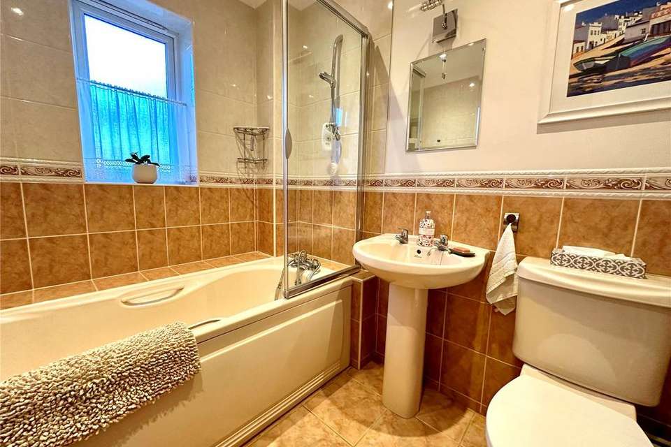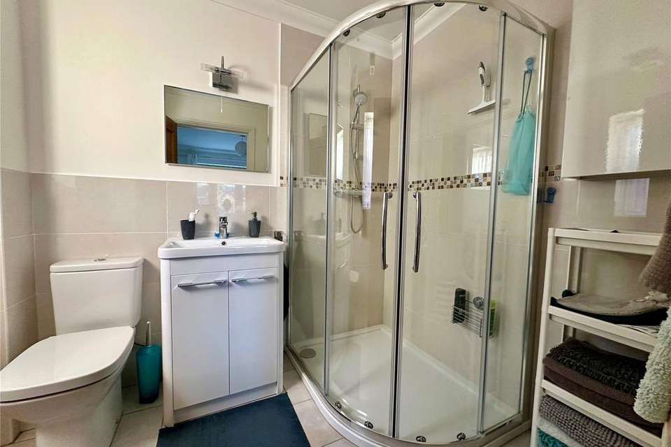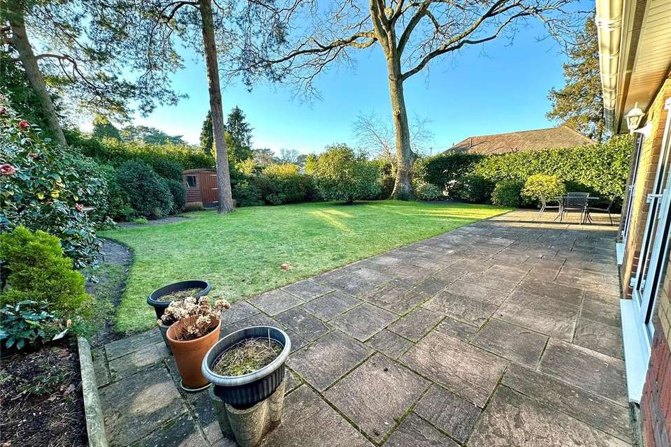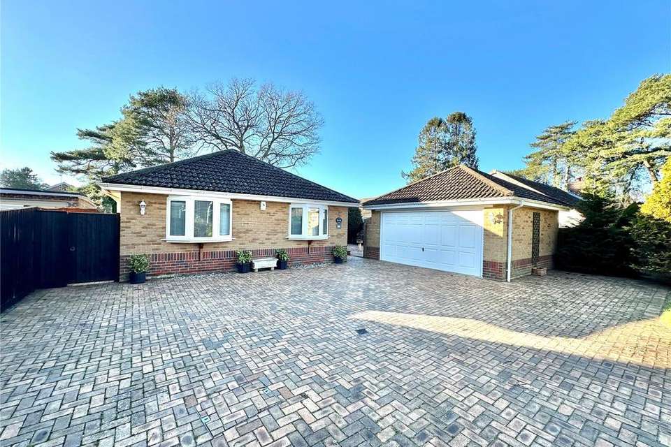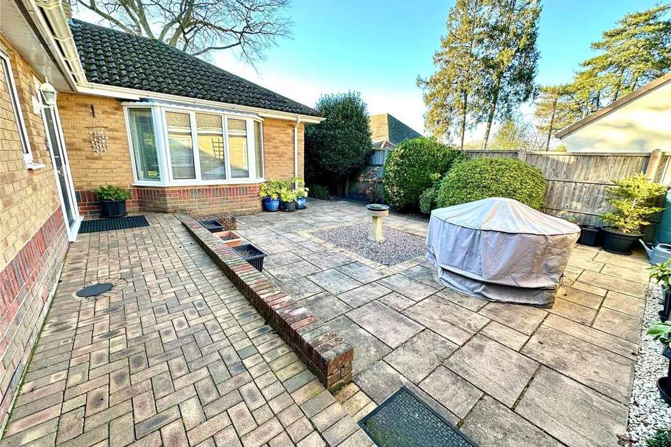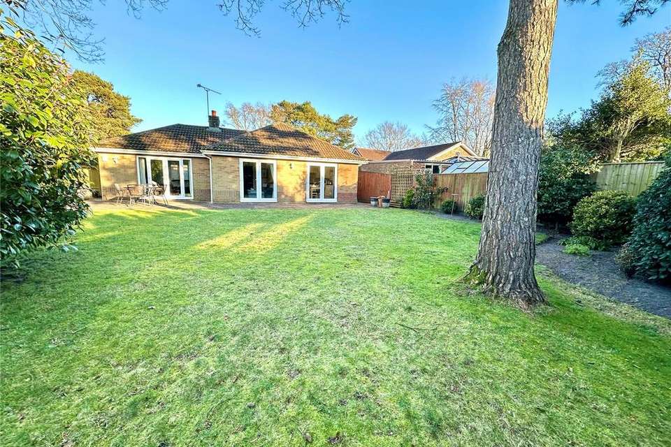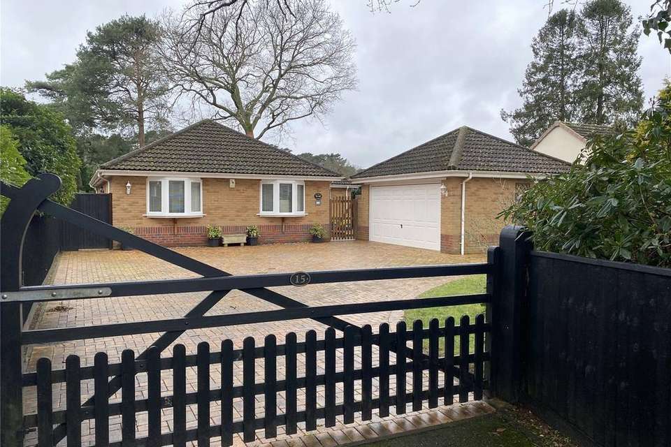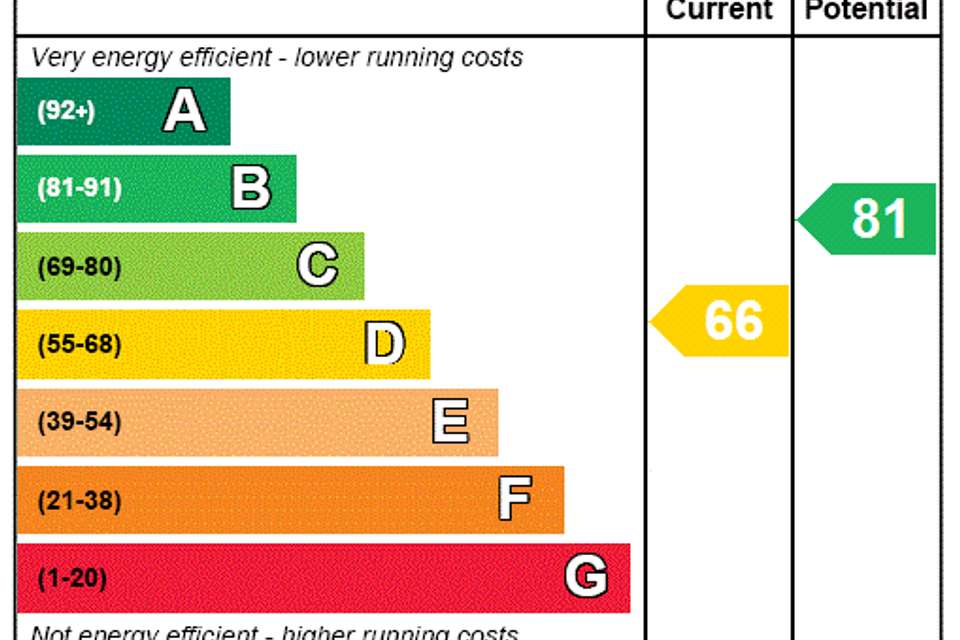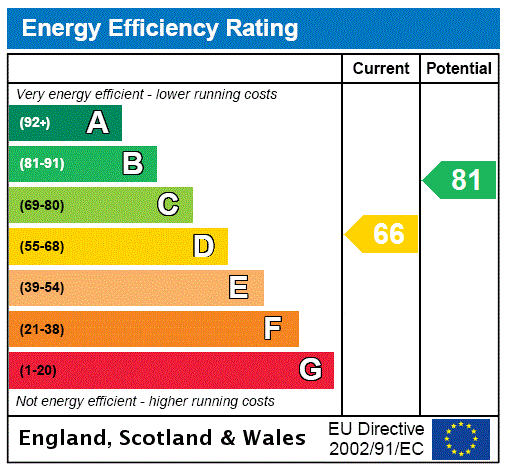4 bedroom bungalow for sale
Ringwood, BH24bungalow
bedrooms
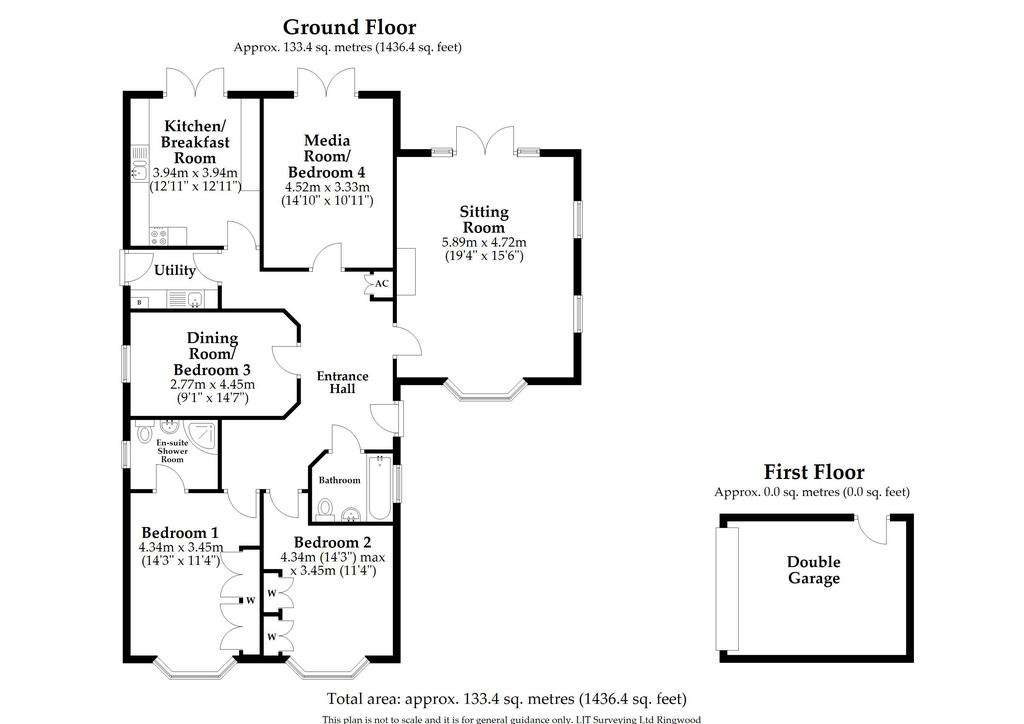
Property photos

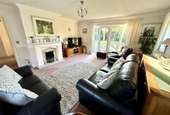
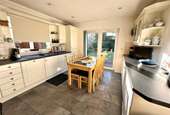
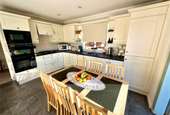
+13
Property description
Bungalow built in 2002 by Raymond Brown on a private plot in St Ives with disabled access and parking for several cars. Established rear gardens that extend to about 60ft in length. Improved by current owners including a modern fitted kitchen / breakfast room with four double bedrooms, flexible accommodation.
Into the hallway is a keypad for the security system and access to the loft by an integral ladder leading to the partially boarded loft space.
The kitchen/breakfast room is to the rear of the property with double french doors to the terrace. Wall and base units with integrated appliances including electric double oven, gas hob and extractor over, microwave, dishwasher and fridge/freezer. Kardean flooring.
The Utility room is adjacent to the kitchen housing the Worcester Bosch gas boiler with access to the side of the property. There is a tall cupboard and base unit with space for a washing machine.
The triple aspect sitting room with a bay window to the front with white Venetian blinds. A feature fireplace with inset Gas fire and marble hearth and double french doors to the rear terrace.
Bedroom one with a bay window and white Venetian blinds to the front of the property, has fitted double wardrobes and a spacious en-suite shower room. Part tiled walls and tiled flooring with a shower, w.c. and wash hand basin.
Bedroom two also has built in double wardrobes and bay window to the front with white Venetian blinds.
Currently bedrooms three and four are being used as a formal dining room and second sitting room.
The family bathroom has a bath, w.c. and wash hand basin.
St Ives is a small village annexed with the villages of St Leonards and Ashley Heath and is a short drive from the local Doctor's Surgery. The thriving town of Ringwood is only 2 miles distant and offers a bustling community well supported by a range of local and national shops, cafes, wine bars and restaurants. There is an equally good range of schooling in both state and private sector, and the Sixth Form at Ringwood Secondary School rated Good by OFSTED. The location is well placed for excellent communication links, with the A31 and A338 providing convenient access to Southampton and Bournemouth respectively, where mainline rail services and international airports can be found.
The property is accessed by a five-bar gate onto a block paved driveway with parking for several vehicles, leading to a double garage with remote opening, power and water. UPVC window and side door.
The rear south westerly garden is accessed between the side of the property and the garage through a gate where there is a courtyard style terrace. Mainly laid to lawn with hedges and shrub borders. A patio terrace runs along the rear of the property.
F
Tenure: Freehold
All mains and services connected
Into the hallway is a keypad for the security system and access to the loft by an integral ladder leading to the partially boarded loft space.
The kitchen/breakfast room is to the rear of the property with double french doors to the terrace. Wall and base units with integrated appliances including electric double oven, gas hob and extractor over, microwave, dishwasher and fridge/freezer. Kardean flooring.
The Utility room is adjacent to the kitchen housing the Worcester Bosch gas boiler with access to the side of the property. There is a tall cupboard and base unit with space for a washing machine.
The triple aspect sitting room with a bay window to the front with white Venetian blinds. A feature fireplace with inset Gas fire and marble hearth and double french doors to the rear terrace.
Bedroom one with a bay window and white Venetian blinds to the front of the property, has fitted double wardrobes and a spacious en-suite shower room. Part tiled walls and tiled flooring with a shower, w.c. and wash hand basin.
Bedroom two also has built in double wardrobes and bay window to the front with white Venetian blinds.
Currently bedrooms three and four are being used as a formal dining room and second sitting room.
The family bathroom has a bath, w.c. and wash hand basin.
St Ives is a small village annexed with the villages of St Leonards and Ashley Heath and is a short drive from the local Doctor's Surgery. The thriving town of Ringwood is only 2 miles distant and offers a bustling community well supported by a range of local and national shops, cafes, wine bars and restaurants. There is an equally good range of schooling in both state and private sector, and the Sixth Form at Ringwood Secondary School rated Good by OFSTED. The location is well placed for excellent communication links, with the A31 and A338 providing convenient access to Southampton and Bournemouth respectively, where mainline rail services and international airports can be found.
The property is accessed by a five-bar gate onto a block paved driveway with parking for several vehicles, leading to a double garage with remote opening, power and water. UPVC window and side door.
The rear south westerly garden is accessed between the side of the property and the garage through a gate where there is a courtyard style terrace. Mainly laid to lawn with hedges and shrub borders. A patio terrace runs along the rear of the property.
F
Tenure: Freehold
All mains and services connected
Interested in this property?
Council tax
First listed
Over a month agoEnergy Performance Certificate
Ringwood, BH24
Marketed by
Woolley & Wallis - Ringwood 23 High Street Ringwood BH24 1ABCall agent on 01425 482380
Placebuzz mortgage repayment calculator
Monthly repayment
The Est. Mortgage is for a 25 years repayment mortgage based on a 10% deposit and a 5.5% annual interest. It is only intended as a guide. Make sure you obtain accurate figures from your lender before committing to any mortgage. Your home may be repossessed if you do not keep up repayments on a mortgage.
Ringwood, BH24 - Streetview
DISCLAIMER: Property descriptions and related information displayed on this page are marketing materials provided by Woolley & Wallis - Ringwood. Placebuzz does not warrant or accept any responsibility for the accuracy or completeness of the property descriptions or related information provided here and they do not constitute property particulars. Please contact Woolley & Wallis - Ringwood for full details and further information.





