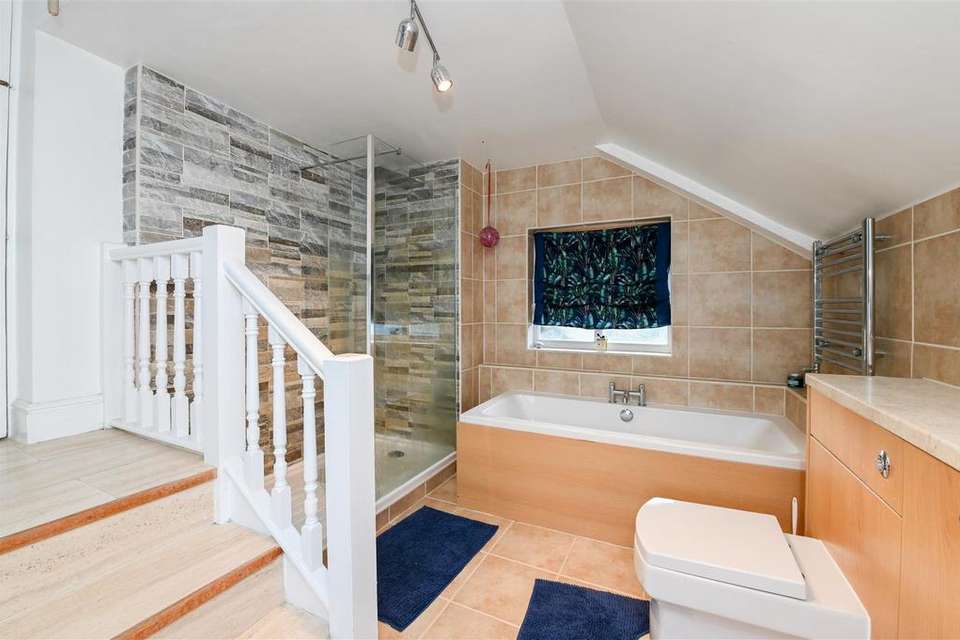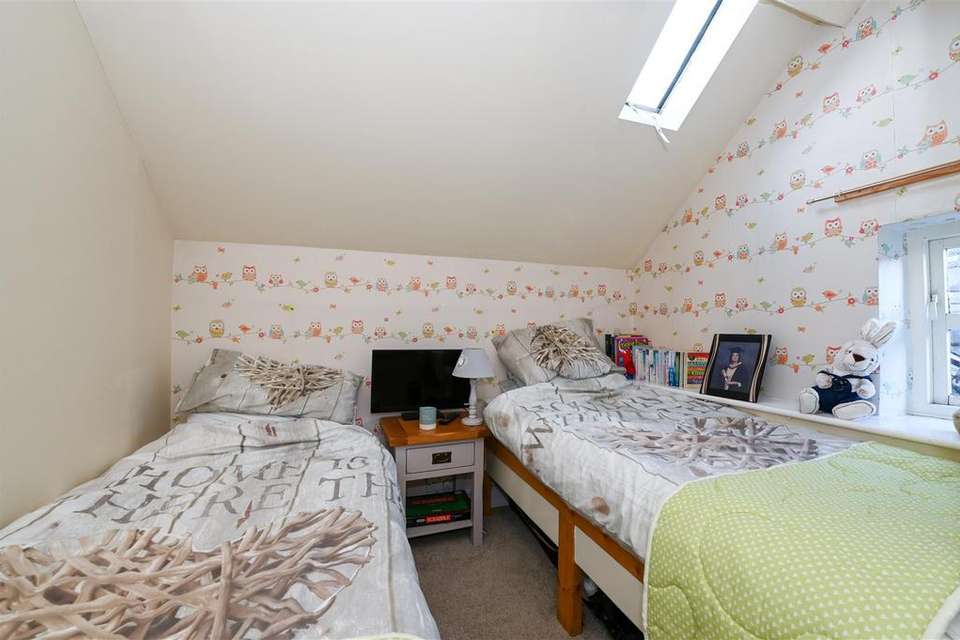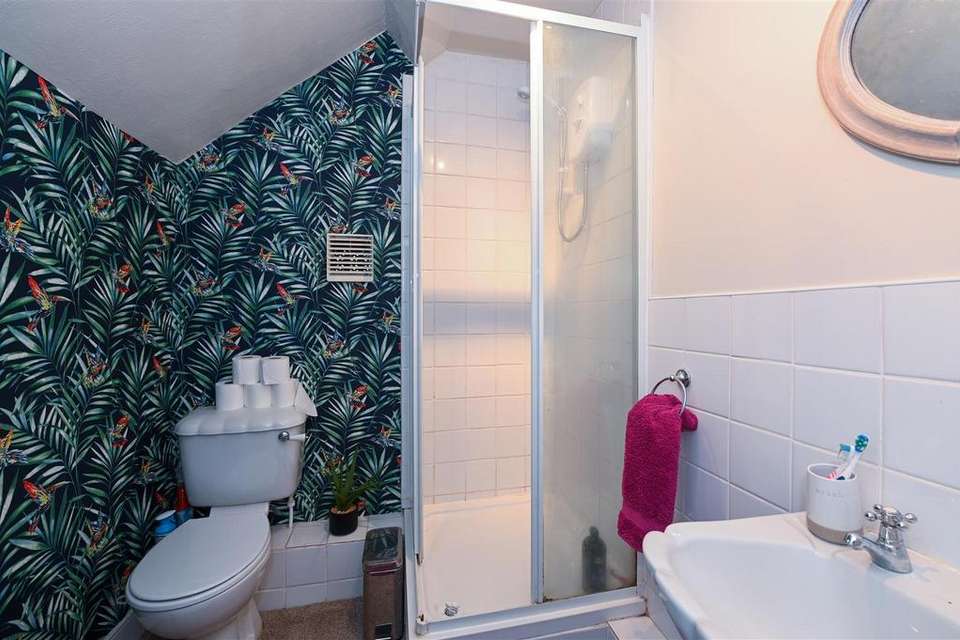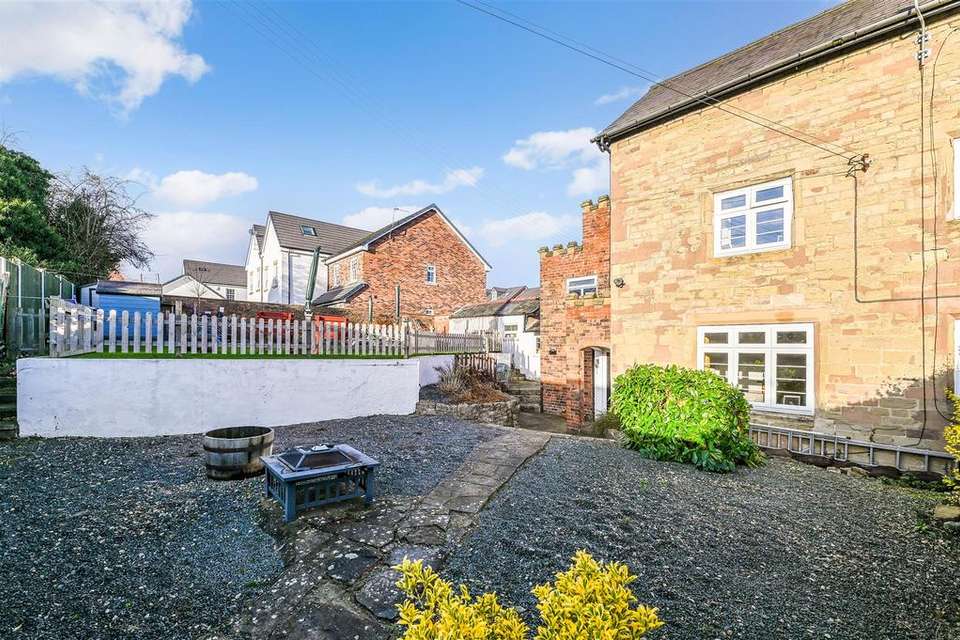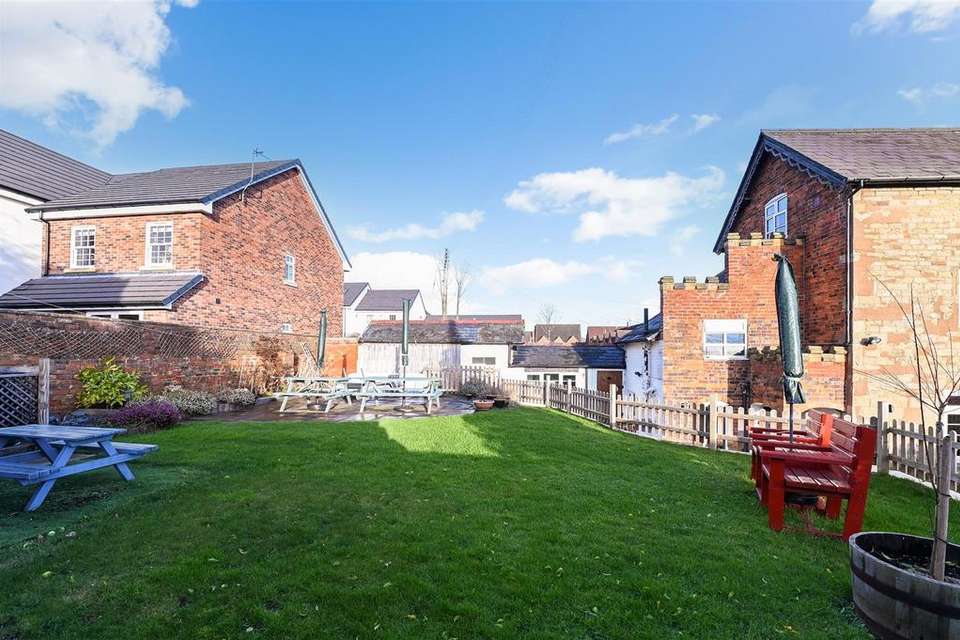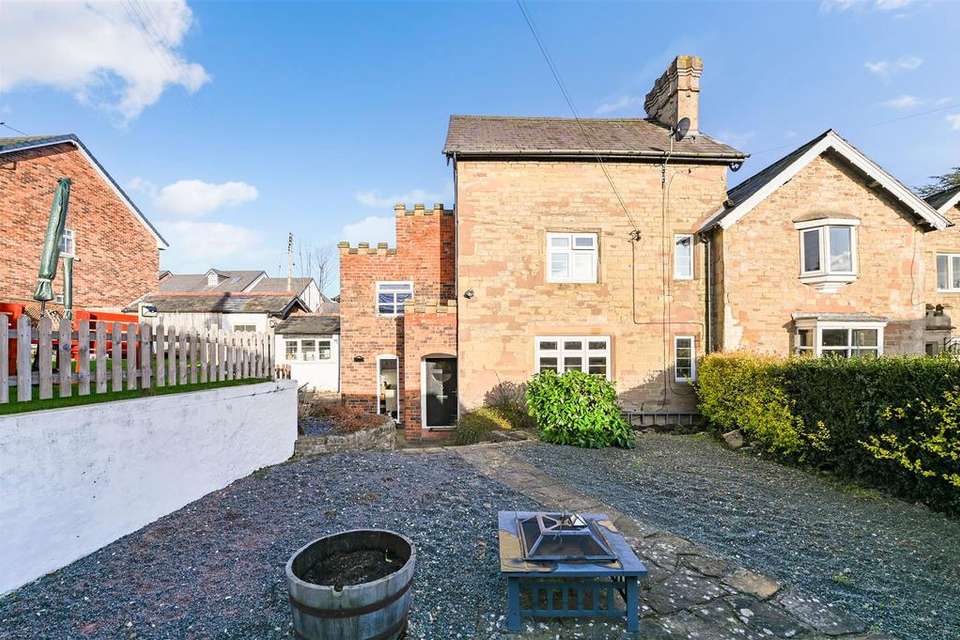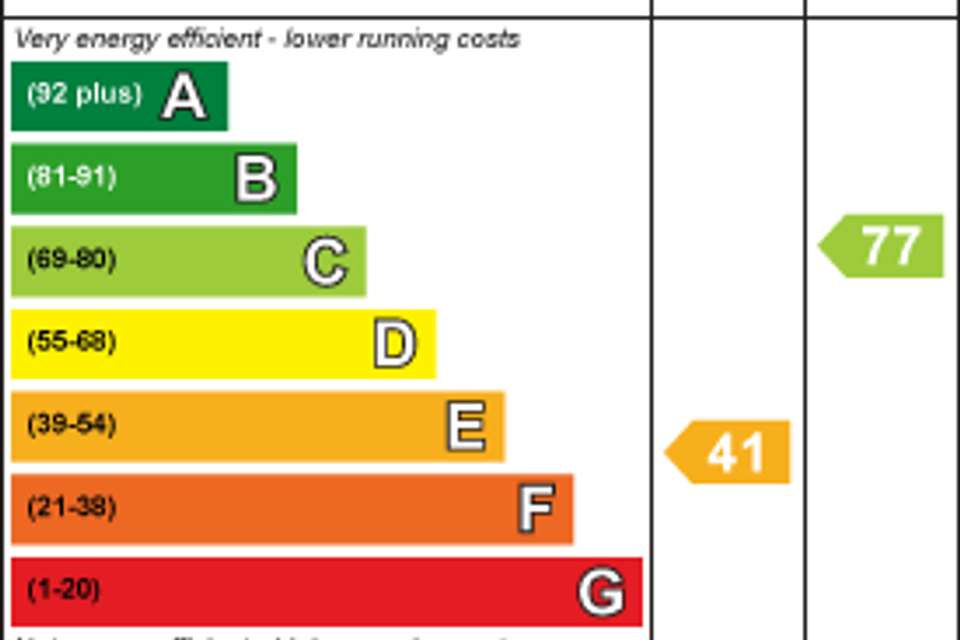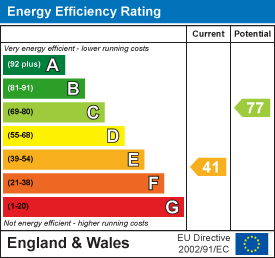3 bedroom house for sale
Cleobury Mortimer, Kidderminsterhouse
bedrooms
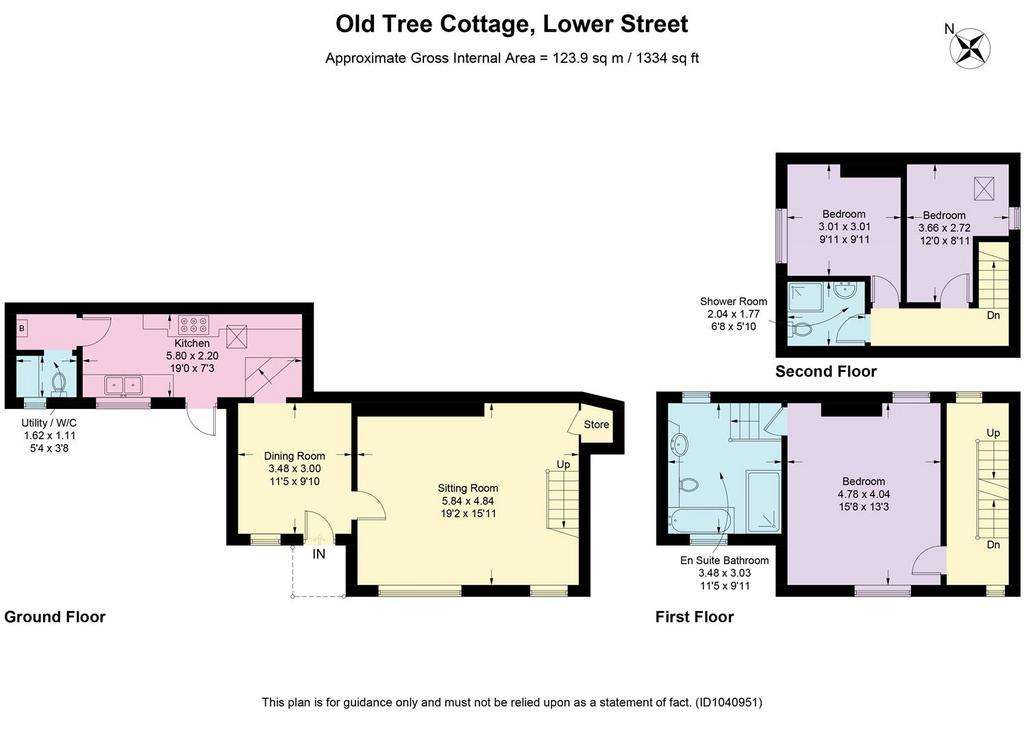
Property photos

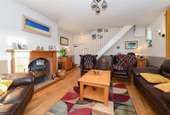
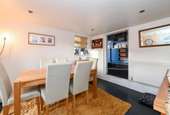
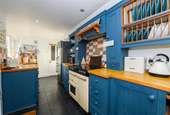
+8
Property description
A very well-presented 3 bedroom, 2 bathroom semi-detached family home being deceptively spacious with accommodation over three floors with character features throughout. INTERNAL VIEWING ESSENTIAL.
Directions - From the direction of Bewdley, on entering the village of Cleobury Mortimer on the A4117 the property will be found on the right-hand side. The property is approached off Lower Street, set back from the road via a gated walk way, passing the neighbouring property, 'The Gables' through to a 6ft wooden panel timber gate, into the attractive and generous gardens with a pathway and steps leading down to the covered main entrance as indicated by the agents For Sale board.
Location - Cleobury Mortimer is one of the smallest towns in Shropshire and offers a variety of amenities. Located under the shadow of the Clee Hills in South Shropshire. The main street offers a mix of red-brick Georgian and older timbered buildings, with a scattering of shops, restaurants and pubs. There is a leisure Centre offers with air conditioned fitness suite, 4 badminton courts, both tennis and netball courts, cricket nets and a multifunctional Astro-Turf, making it the perfect place for sports lovers and those who wish to keep active. The Cleobury Mortimer Farmers Market is held on the third Saturday of every month, bringing together a wide variety of local produce for consumers to try and enjoy. Due to its situation on the edge of Shropshire, bordered by Worcestershire to the south, Cleobury is able to offer a commutable distance to larger towns or cities of Worcestershire, Kidderminster and Birmingham. This provides the attractive opportunity of city working alongside country living.
Introduction - A very well-presented semi-detached family home being deceptively spacious with accommodation over three floors and offering modern living with character features throughout. Particularly conveniently located with a range of local amenities within walking distance. Offering THREE BEDROOMS and TWO BATHROOMS as well as TWO reception rooms, a fitted kitchen with a useful utility room with W.C. This attractive home benefits from generous and private gardens and is set back from the main road. INTERNAL VIEWING ESSENTIAL.
Full Details - The property is approached off Lower Street, set back from the road via a gated walk way, passing the neighbouring property, 'The Gables' through to a 6ft wooden panel timber gate, into the attractive and generous gardens with a pathway and steps leading down to the covered main entrance.
Outside Porch - With quarry tiled floor, pitched ceiling and access into the property.
Immediately on entering the property there are two generous reception rooms with access directly into the dining room.
Dining Room - With an attractive tiled floor, double glazed side window, floor to ceiling double glazed UPVC double glazed window overlooking the garden, radiator, inset spot lights to ceiling and power points. From the dining room access can be gained into the kitchen and generous living room.
Fitted Kitchen - Accessed from the dining room with steps up, continuation of attractive tiled flooring, being fully fitted with attractive solid wooden work surfaces with matching base and eye level wooden units. There is an attractive inset, double ceramic Belfast sink with swan neck mixer tap, having an extensively tiled surround with inset power points. There is a 'Belling' double oven with five ring Halogen hob with extractor hood over, space for larder style fridge freezer, space and plumbing for dishwasher, shelving, inset spot lights and ceiling mounted light fitting. There is a double-glazed Velux style window, solid timber door to a rear terrace and outside gardens, UPVC double glazed window overlooking the attractive private garden and access via the rear of the kitchen into a utility room and ground floor cloakroom.
Utility & Cloakroom - Having continuation of tiled flooring, oil fired 'Worcester' boiler, low level close coupled WC, shelving, space and plumbing for washing machine, ceiling mounted light fitting, inset spot lights to ceiling and UPVC double glazed window to the side aspect.
Living Room - Being beautifully presented and spacious with an attractive wooden floor, feature wood burning stove with tiled hearth, exposed brick surround and further wooden surround with mantle over. There are power points, two radiators, TV aerial point, ceiling mounted light fitting, two UPVC double glazed windows overlooking the attractive garden, useful cupboard with shelving and a straight flight staircase to the first-floor accommodation.
First Floor Landing - With two windows, one with UPVC double glazing and one single glazed to either end, power point, two ceiling mounted light fittings and access to the master bedroom. A further straight flight staircase from the landing leads to the second-floor accommodation.
Double Master Bedroom - Impressively spacious, with dual aspect windows overlooking the front private garden and a further sash window to the rear. There are power points, TV aerial lead, ceiling mounted light fitting and access to generous En-suite bathroom.
En-Suite Bathroom - On entering there are two steps down to a generous floor space with an attractive modern suite comprising a WC, vanity wash hand basin with display shelf, extensively tiled surround, panel bath with contemporary mixer tap, continuation of tiled surround and a wall mounted stainless steel heated towel rail. There is a generous double walk-in shower being fully tiled with a rain shower head and shower screen. There is a radiator, ceiling mounted light fitting and dual aspect windows to either side.
From the first floor landing a straight flight staircase leads to the second-floor landing with ceiling mounted light fittings and access to two further double bedrooms and a shower room
Second Floor Bedrooms - Both well-proportioned and well presented with power points, radiators, windows and ceiling mounted light fittings.
Shower Room - With a white suite of low-level WC, pedestal wash hand basin, corner shower cubicle being fully tiled with 'Triton' shower, glazed sliding doors, extractor fan, ceiling mounted light fitting and radiator.
Outside - The private gardens are a particular feature of this attractive cottage, being fully enclosed offering a good degree of privacy and of generous proportions. There is an initial gravel low maintenance garden with attractive rockeries, shrub borders, crazy paved terrace immediately to the rear, outside the kitchen. There are steps up to an attractive raised garden with a large flagstone patio seating area with level lawn, all bordered via picket fencing, original brick wall and wooden panel fencing creating a large private and attractive outdoor family area. All of which are set back from the main road providing a safe and private environment. There are further well stocked flower and shrub borders, external water supply and external security lighting.
Services - Mains water, electricity, drainage are understood to be connected with Oil Fired Central Heating. None of these services have been tested.
Fixtures & Fittings - Only those items described in these sale particulars are included in the sale.
Tenure - Freehold with Vacant Possession upon Completion.
Directions - From the direction of Bewdley, on entering the village of Cleobury Mortimer on the A4117 the property will be found on the right-hand side. The property is approached off Lower Street, set back from the road via a gated walk way, passing the neighbouring property, 'The Gables' through to a 6ft wooden panel timber gate, into the attractive and generous gardens with a pathway and steps leading down to the covered main entrance as indicated by the agents For Sale board.
Location - Cleobury Mortimer is one of the smallest towns in Shropshire and offers a variety of amenities. Located under the shadow of the Clee Hills in South Shropshire. The main street offers a mix of red-brick Georgian and older timbered buildings, with a scattering of shops, restaurants and pubs. There is a leisure Centre offers with air conditioned fitness suite, 4 badminton courts, both tennis and netball courts, cricket nets and a multifunctional Astro-Turf, making it the perfect place for sports lovers and those who wish to keep active. The Cleobury Mortimer Farmers Market is held on the third Saturday of every month, bringing together a wide variety of local produce for consumers to try and enjoy. Due to its situation on the edge of Shropshire, bordered by Worcestershire to the south, Cleobury is able to offer a commutable distance to larger towns or cities of Worcestershire, Kidderminster and Birmingham. This provides the attractive opportunity of city working alongside country living.
Introduction - A very well-presented semi-detached family home being deceptively spacious with accommodation over three floors and offering modern living with character features throughout. Particularly conveniently located with a range of local amenities within walking distance. Offering THREE BEDROOMS and TWO BATHROOMS as well as TWO reception rooms, a fitted kitchen with a useful utility room with W.C. This attractive home benefits from generous and private gardens and is set back from the main road. INTERNAL VIEWING ESSENTIAL.
Full Details - The property is approached off Lower Street, set back from the road via a gated walk way, passing the neighbouring property, 'The Gables' through to a 6ft wooden panel timber gate, into the attractive and generous gardens with a pathway and steps leading down to the covered main entrance.
Outside Porch - With quarry tiled floor, pitched ceiling and access into the property.
Immediately on entering the property there are two generous reception rooms with access directly into the dining room.
Dining Room - With an attractive tiled floor, double glazed side window, floor to ceiling double glazed UPVC double glazed window overlooking the garden, radiator, inset spot lights to ceiling and power points. From the dining room access can be gained into the kitchen and generous living room.
Fitted Kitchen - Accessed from the dining room with steps up, continuation of attractive tiled flooring, being fully fitted with attractive solid wooden work surfaces with matching base and eye level wooden units. There is an attractive inset, double ceramic Belfast sink with swan neck mixer tap, having an extensively tiled surround with inset power points. There is a 'Belling' double oven with five ring Halogen hob with extractor hood over, space for larder style fridge freezer, space and plumbing for dishwasher, shelving, inset spot lights and ceiling mounted light fitting. There is a double-glazed Velux style window, solid timber door to a rear terrace and outside gardens, UPVC double glazed window overlooking the attractive private garden and access via the rear of the kitchen into a utility room and ground floor cloakroom.
Utility & Cloakroom - Having continuation of tiled flooring, oil fired 'Worcester' boiler, low level close coupled WC, shelving, space and plumbing for washing machine, ceiling mounted light fitting, inset spot lights to ceiling and UPVC double glazed window to the side aspect.
Living Room - Being beautifully presented and spacious with an attractive wooden floor, feature wood burning stove with tiled hearth, exposed brick surround and further wooden surround with mantle over. There are power points, two radiators, TV aerial point, ceiling mounted light fitting, two UPVC double glazed windows overlooking the attractive garden, useful cupboard with shelving and a straight flight staircase to the first-floor accommodation.
First Floor Landing - With two windows, one with UPVC double glazing and one single glazed to either end, power point, two ceiling mounted light fittings and access to the master bedroom. A further straight flight staircase from the landing leads to the second-floor accommodation.
Double Master Bedroom - Impressively spacious, with dual aspect windows overlooking the front private garden and a further sash window to the rear. There are power points, TV aerial lead, ceiling mounted light fitting and access to generous En-suite bathroom.
En-Suite Bathroom - On entering there are two steps down to a generous floor space with an attractive modern suite comprising a WC, vanity wash hand basin with display shelf, extensively tiled surround, panel bath with contemporary mixer tap, continuation of tiled surround and a wall mounted stainless steel heated towel rail. There is a generous double walk-in shower being fully tiled with a rain shower head and shower screen. There is a radiator, ceiling mounted light fitting and dual aspect windows to either side.
From the first floor landing a straight flight staircase leads to the second-floor landing with ceiling mounted light fittings and access to two further double bedrooms and a shower room
Second Floor Bedrooms - Both well-proportioned and well presented with power points, radiators, windows and ceiling mounted light fittings.
Shower Room - With a white suite of low-level WC, pedestal wash hand basin, corner shower cubicle being fully tiled with 'Triton' shower, glazed sliding doors, extractor fan, ceiling mounted light fitting and radiator.
Outside - The private gardens are a particular feature of this attractive cottage, being fully enclosed offering a good degree of privacy and of generous proportions. There is an initial gravel low maintenance garden with attractive rockeries, shrub borders, crazy paved terrace immediately to the rear, outside the kitchen. There are steps up to an attractive raised garden with a large flagstone patio seating area with level lawn, all bordered via picket fencing, original brick wall and wooden panel fencing creating a large private and attractive outdoor family area. All of which are set back from the main road providing a safe and private environment. There are further well stocked flower and shrub borders, external water supply and external security lighting.
Services - Mains water, electricity, drainage are understood to be connected with Oil Fired Central Heating. None of these services have been tested.
Fixtures & Fittings - Only those items described in these sale particulars are included in the sale.
Tenure - Freehold with Vacant Possession upon Completion.
Interested in this property?
Council tax
First listed
Over a month agoEnergy Performance Certificate
Cleobury Mortimer, Kidderminster
Marketed by
Halls - Kidderminster Gavel House, 137 Franche Road Kidderminster DY11 5APPlacebuzz mortgage repayment calculator
Monthly repayment
The Est. Mortgage is for a 25 years repayment mortgage based on a 10% deposit and a 5.5% annual interest. It is only intended as a guide. Make sure you obtain accurate figures from your lender before committing to any mortgage. Your home may be repossessed if you do not keep up repayments on a mortgage.
Cleobury Mortimer, Kidderminster - Streetview
DISCLAIMER: Property descriptions and related information displayed on this page are marketing materials provided by Halls - Kidderminster. Placebuzz does not warrant or accept any responsibility for the accuracy or completeness of the property descriptions or related information provided here and they do not constitute property particulars. Please contact Halls - Kidderminster for full details and further information.






