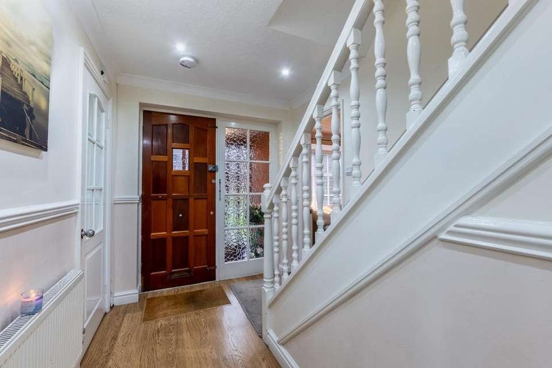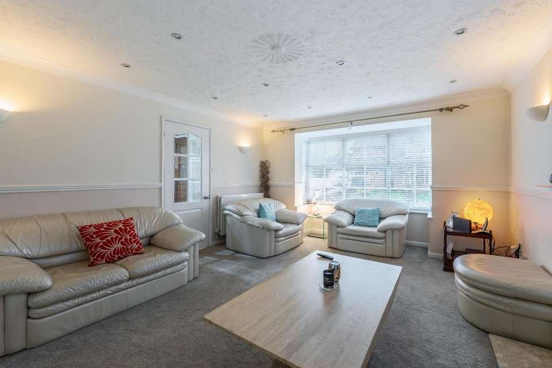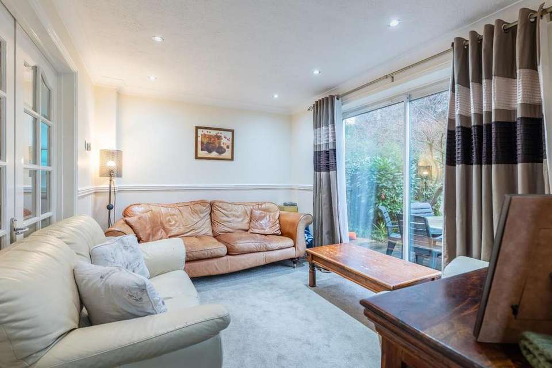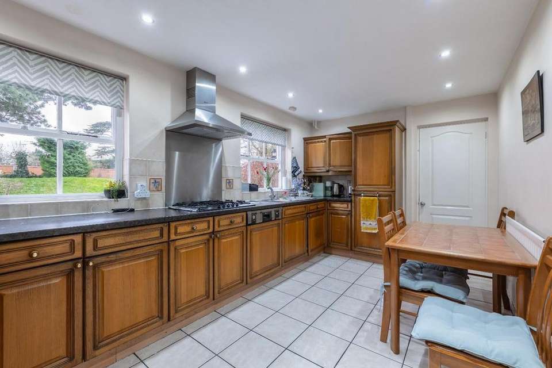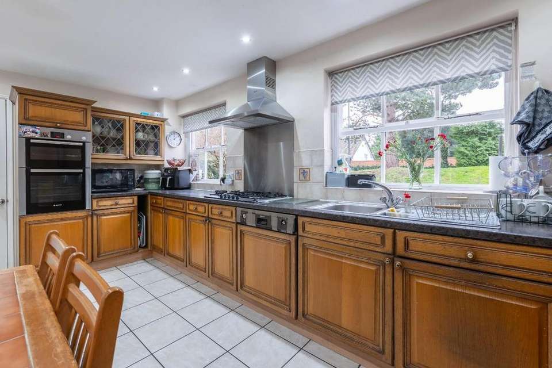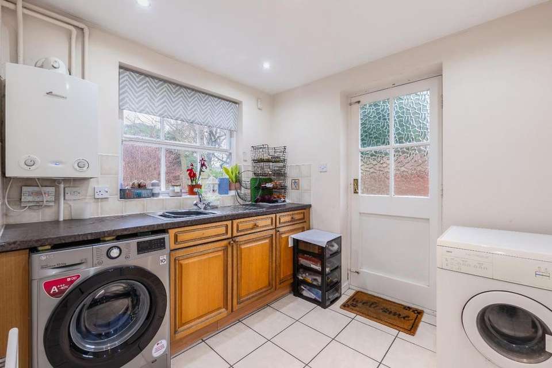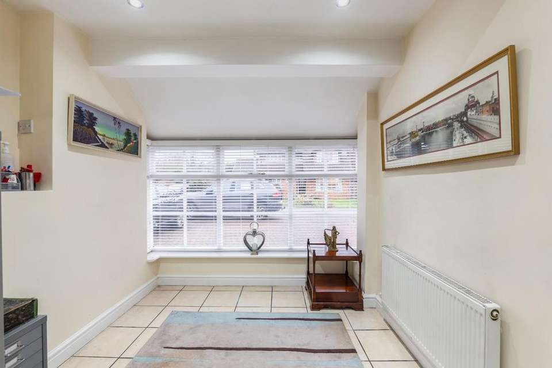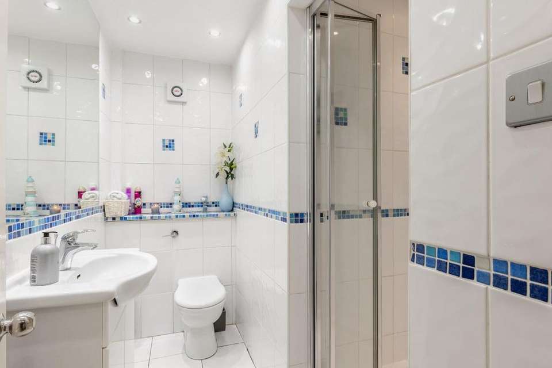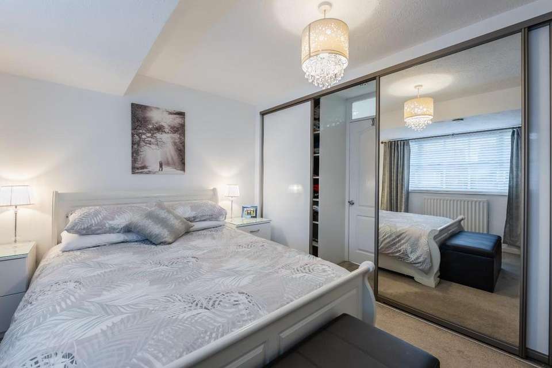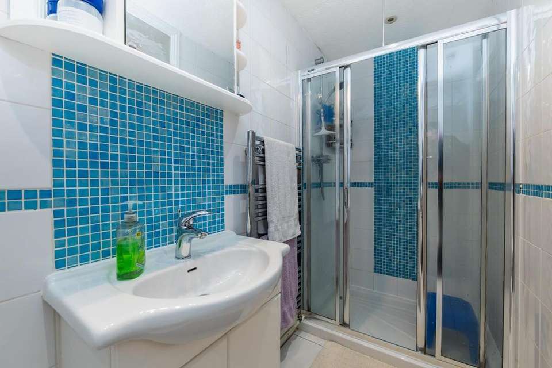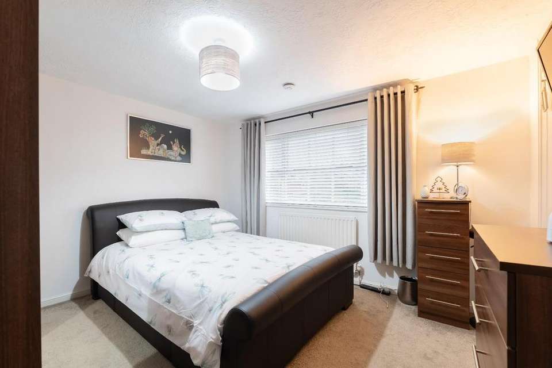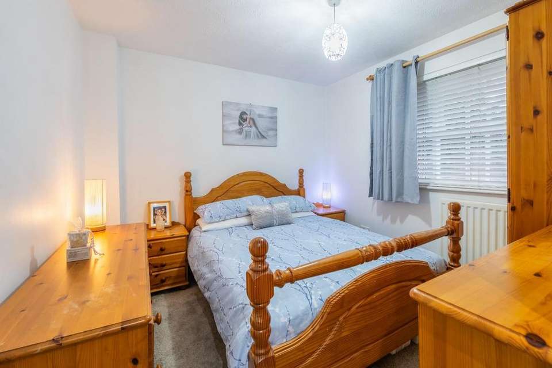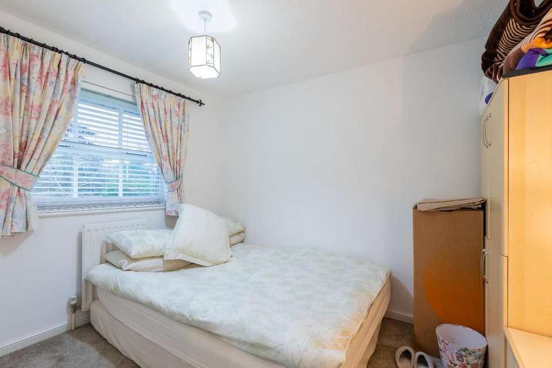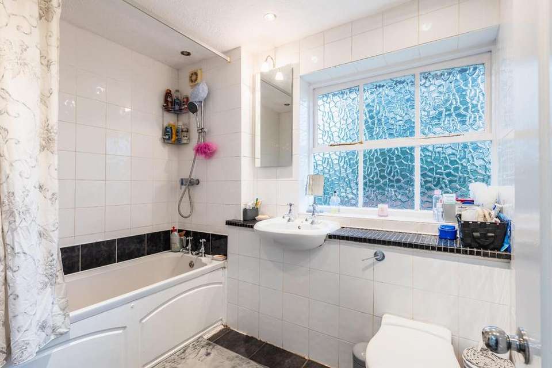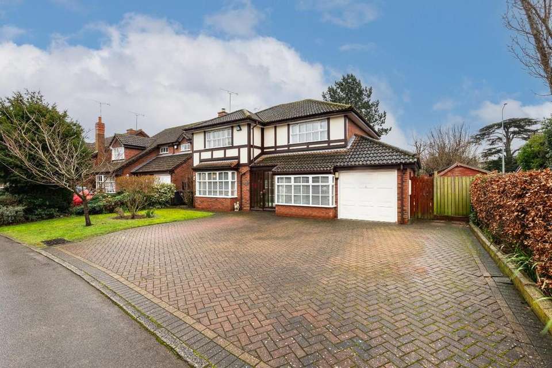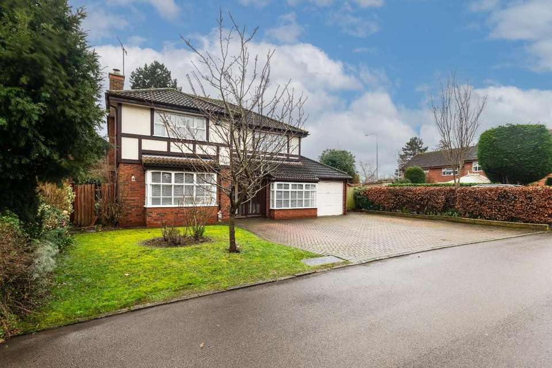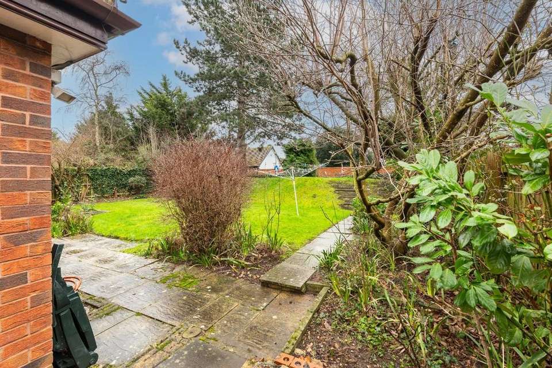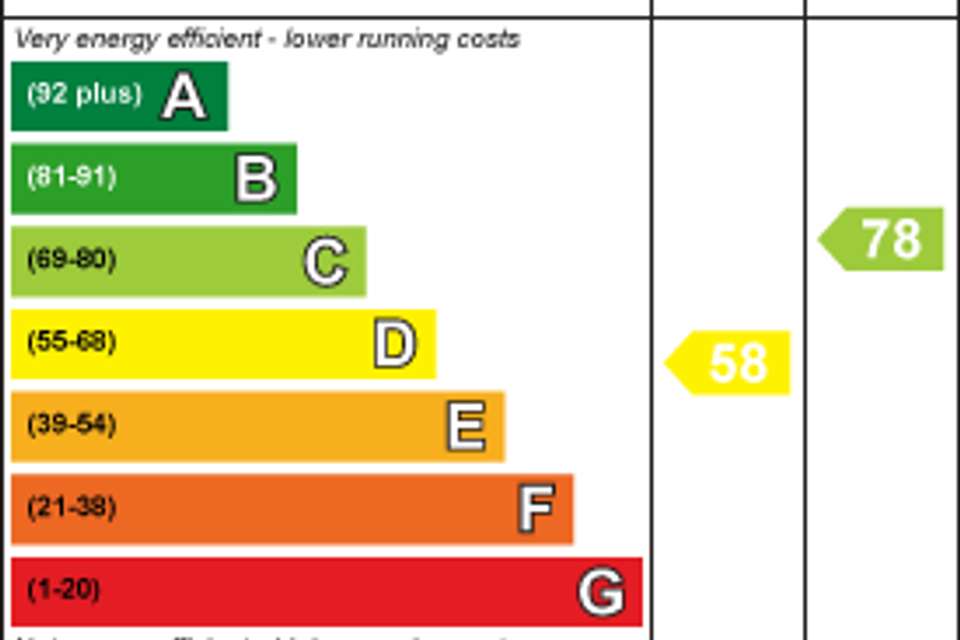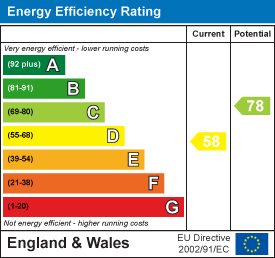4 bedroom detached house for sale
The Peacocks, Warwickdetached house
bedrooms
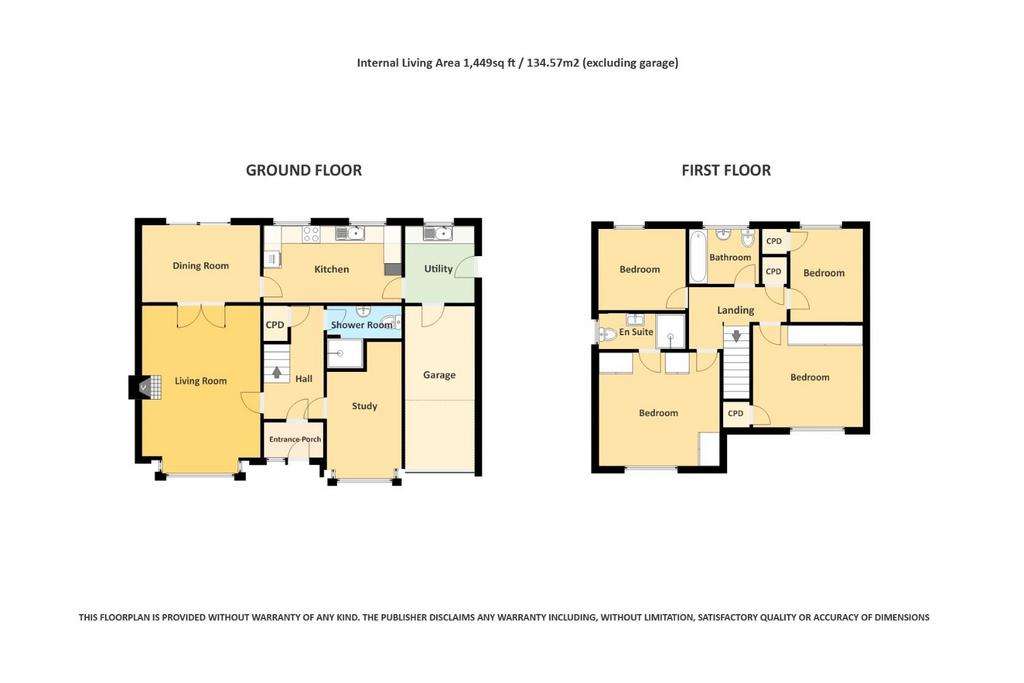
Property photos

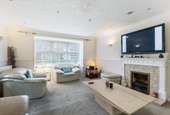
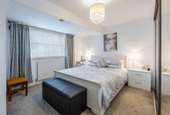
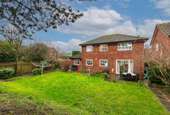
+18
Property description
The Peacocks is a well presented, spacious and extended family detached home located in this secluded and private position on the fringes of Warwick. Offering lots of family reception space with a well proportioned living room leading on to a summer room, a home office, a dining kitchen with a separate utility room and ground floor shower room, all decorated in a neutral colour scheme throughout The first floor continues with the space and similar neutral colour schemes offering four double bedrooms; the master affording both fitted wardrobes and an ensuite bathroom. There is also a family bathroom on offer. Externally there is a large block paved driveway to the front with access to the garage and to the rear there is a mature and good sized rear garden with paving, lawns and mature trees. The positioning is perfect for commuters to take advantage of the easy access to the M40 and A46 linking Warwick to a number of local and national towns and cities.
We understand that mains water, gas, electricity and drainage are connected to the property. We have not carried out any form of testing of appliances, central heating or other services and prospective purchasers must satisfy themselves as to their condition and efficiency.
Location - The Peacocks is a private and quiet cul de sac leading off Stratford Road on the edge of Warwick. It is perfectly placed just a short drive of all the towns amenities, cafes, bars, restaurants and the train station. The major road network is close by giving easy access to the A46 and M40 and also a short distance to the train station with direct links to major towns across the UK.
On The Ground Floor -
Entrance Porch - With tiled flooring and access into the main entrance hallway.
Entrance Hallway - 3.78m x 2.08m (12'4" x 6'9") - This spacious and welcoming entrance has stairs rising to the first floor with storage beneath and doors leading off to a number of rooms on this level.
Living Room - 4.97m x 3.96m (16'3" x 12'11") - This spacious and well proportioned living room has a large bay window to the front aspect and is decorated to a lovely neutral standard. Having dado rails throughout and inset gas fireplace with hearth and surround. Double doors lead through into the family snug.
Home Office - 4.60m x 2.36m (15'1" x 7'8") - Previously a garage which has now been converted to create a home office / play room depending on the requirements with tiled flooring.
W.C. / Shower Room - 2.61m x 1.99m (8'6" x 6'6") - This ground floor wc has been fitted with a modern white suite iand also offers an enclosed shower room. Both the walls and floors have been tiled in white.
Dining Kitchen - 4.75m x 2.64m (15'7" x 8'7") - With views over the gardens, this kitchen offers an array of timber eye level and base units with complementary work tops having tiles to the splash backs. Integrated appliances include an oven, hob and extractor, a dish washer and fridge / freezer. There is a door leading into the separate utility to one side and a door into the family snug.
Utility Room - 2.48m x 2.47m (8'1" x 8'1") - With matching storage cupboards to the kitchen offering further storage and plumbing and spaces for the washing machine and tumble drier.
Family Snug - 3.98m x 2.72m (13'0" x 8'11") - Occupying lovely views over the gardens with double doors leading back in to the living room and also patio doors out to the gardens.
On The First Floor -
Landing - This L-shaped landing offers an airing cupboard for storage together with a loft access point and doors leading off to all bedrooms and bathroom.
Bedroom One - 3.97m x 3.05m (13'0" x 10'0") - Located to the front with views over the quiet cul de sac and offering an array of fitted wardrobes with the central door acting as a secret access point into the ensuite bathroom.
Ensuite - 3.08m x 1.23m (10'1" x 4'0") - Deceptively spacious with a modern white suite including shower cubicle, wash hand basin and wc with tiles flooring and walls.
Bedroom Two - 3.75m x 3.45m (12'3" x 11'3") - A further double bedroom with fitted wardrobes and storage cupboard.
Bedroom Three - 3.16m x 2.46m (10'4" x 8'0") - Located to the rear with views over the gardens. Having the advantage of a storage cupboard.
Bedroom Four - 3.08m x 2.78m (10'1" x 9'1") - A fourth double bedroom with views overlooking the gardens to the rear.
Bathroom - 2.48m x 1.70m (8'1" x 5'6") - Offering a modern bathroom suite with bath having shower over, wash hand basin and wc. The floors and walls are tiled and there is a heated towel rail on offer.
Outside -
Front - To the front there is a large block paved driveway giving space for at least 3 vehicles and having side access.
Rear - A good sized rear garden with a section of paving leading on to a sizable lawn with mature borders.
Directions - Please use postcode CV34 6BS for satellite navigation purposes.
We understand that mains water, gas, electricity and drainage are connected to the property. We have not carried out any form of testing of appliances, central heating or other services and prospective purchasers must satisfy themselves as to their condition and efficiency.
Location - The Peacocks is a private and quiet cul de sac leading off Stratford Road on the edge of Warwick. It is perfectly placed just a short drive of all the towns amenities, cafes, bars, restaurants and the train station. The major road network is close by giving easy access to the A46 and M40 and also a short distance to the train station with direct links to major towns across the UK.
On The Ground Floor -
Entrance Porch - With tiled flooring and access into the main entrance hallway.
Entrance Hallway - 3.78m x 2.08m (12'4" x 6'9") - This spacious and welcoming entrance has stairs rising to the first floor with storage beneath and doors leading off to a number of rooms on this level.
Living Room - 4.97m x 3.96m (16'3" x 12'11") - This spacious and well proportioned living room has a large bay window to the front aspect and is decorated to a lovely neutral standard. Having dado rails throughout and inset gas fireplace with hearth and surround. Double doors lead through into the family snug.
Home Office - 4.60m x 2.36m (15'1" x 7'8") - Previously a garage which has now been converted to create a home office / play room depending on the requirements with tiled flooring.
W.C. / Shower Room - 2.61m x 1.99m (8'6" x 6'6") - This ground floor wc has been fitted with a modern white suite iand also offers an enclosed shower room. Both the walls and floors have been tiled in white.
Dining Kitchen - 4.75m x 2.64m (15'7" x 8'7") - With views over the gardens, this kitchen offers an array of timber eye level and base units with complementary work tops having tiles to the splash backs. Integrated appliances include an oven, hob and extractor, a dish washer and fridge / freezer. There is a door leading into the separate utility to one side and a door into the family snug.
Utility Room - 2.48m x 2.47m (8'1" x 8'1") - With matching storage cupboards to the kitchen offering further storage and plumbing and spaces for the washing machine and tumble drier.
Family Snug - 3.98m x 2.72m (13'0" x 8'11") - Occupying lovely views over the gardens with double doors leading back in to the living room and also patio doors out to the gardens.
On The First Floor -
Landing - This L-shaped landing offers an airing cupboard for storage together with a loft access point and doors leading off to all bedrooms and bathroom.
Bedroom One - 3.97m x 3.05m (13'0" x 10'0") - Located to the front with views over the quiet cul de sac and offering an array of fitted wardrobes with the central door acting as a secret access point into the ensuite bathroom.
Ensuite - 3.08m x 1.23m (10'1" x 4'0") - Deceptively spacious with a modern white suite including shower cubicle, wash hand basin and wc with tiles flooring and walls.
Bedroom Two - 3.75m x 3.45m (12'3" x 11'3") - A further double bedroom with fitted wardrobes and storage cupboard.
Bedroom Three - 3.16m x 2.46m (10'4" x 8'0") - Located to the rear with views over the gardens. Having the advantage of a storage cupboard.
Bedroom Four - 3.08m x 2.78m (10'1" x 9'1") - A fourth double bedroom with views overlooking the gardens to the rear.
Bathroom - 2.48m x 1.70m (8'1" x 5'6") - Offering a modern bathroom suite with bath having shower over, wash hand basin and wc. The floors and walls are tiled and there is a heated towel rail on offer.
Outside -
Front - To the front there is a large block paved driveway giving space for at least 3 vehicles and having side access.
Rear - A good sized rear garden with a section of paving leading on to a sizable lawn with mature borders.
Directions - Please use postcode CV34 6BS for satellite navigation purposes.
Council tax
First listed
Over a month agoEnergy Performance Certificate
The Peacocks, Warwick
Placebuzz mortgage repayment calculator
Monthly repayment
The Est. Mortgage is for a 25 years repayment mortgage based on a 10% deposit and a 5.5% annual interest. It is only intended as a guide. Make sure you obtain accurate figures from your lender before committing to any mortgage. Your home may be repossessed if you do not keep up repayments on a mortgage.
The Peacocks, Warwick - Streetview
DISCLAIMER: Property descriptions and related information displayed on this page are marketing materials provided by Wiglesworth - Leamington Spa. Placebuzz does not warrant or accept any responsibility for the accuracy or completeness of the property descriptions or related information provided here and they do not constitute property particulars. Please contact Wiglesworth - Leamington Spa for full details and further information.





