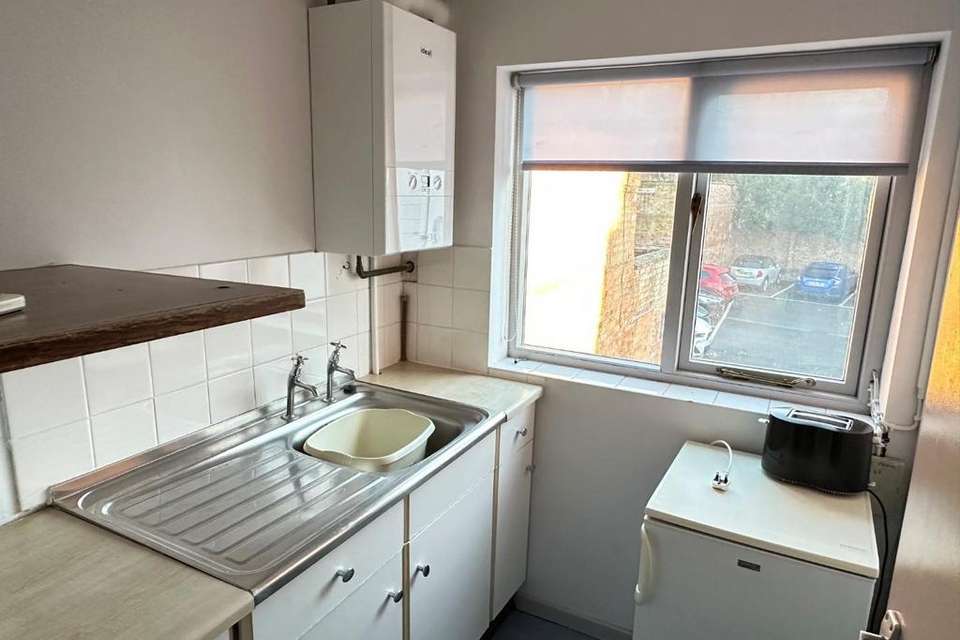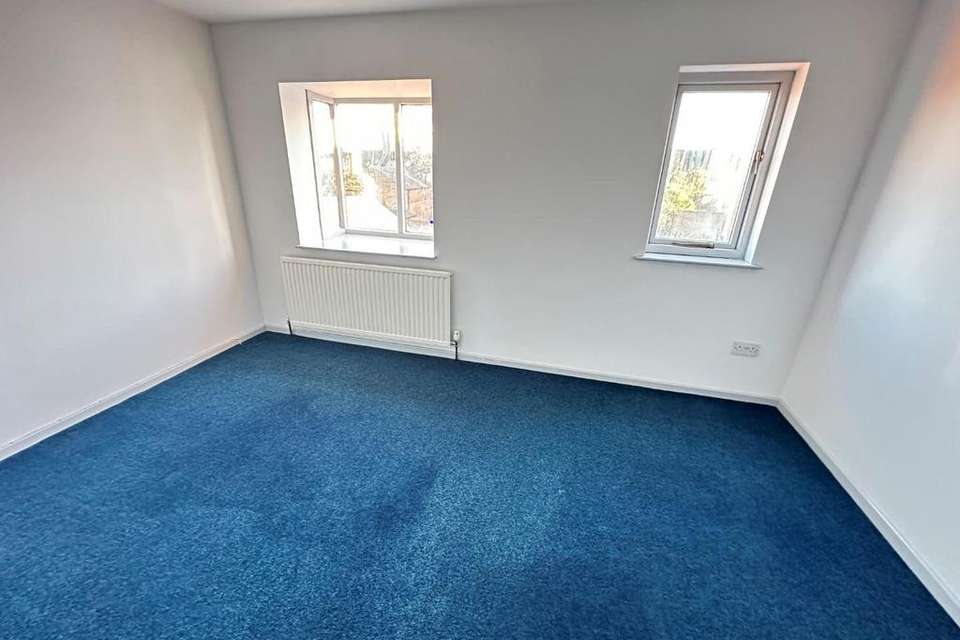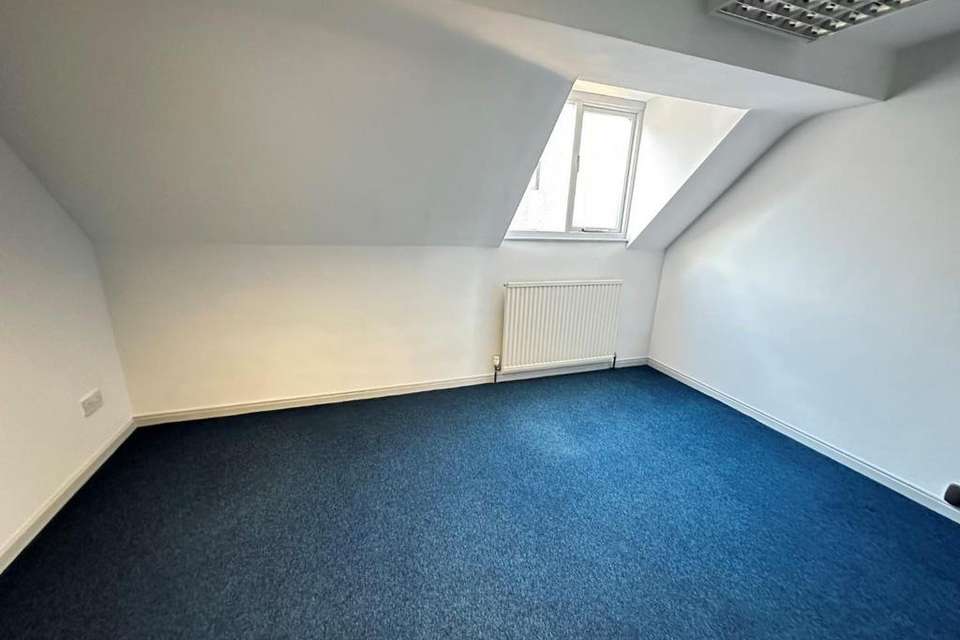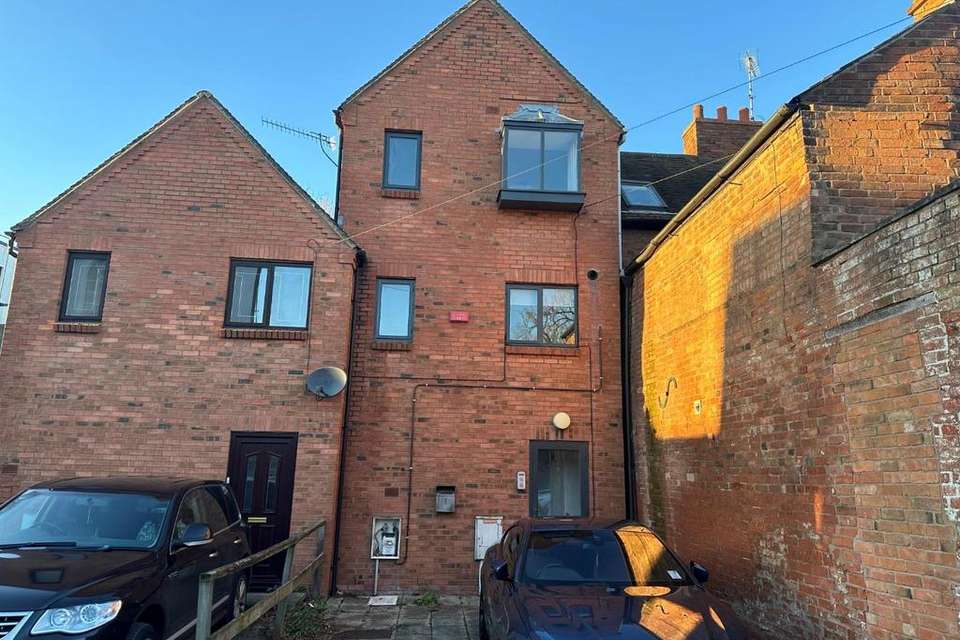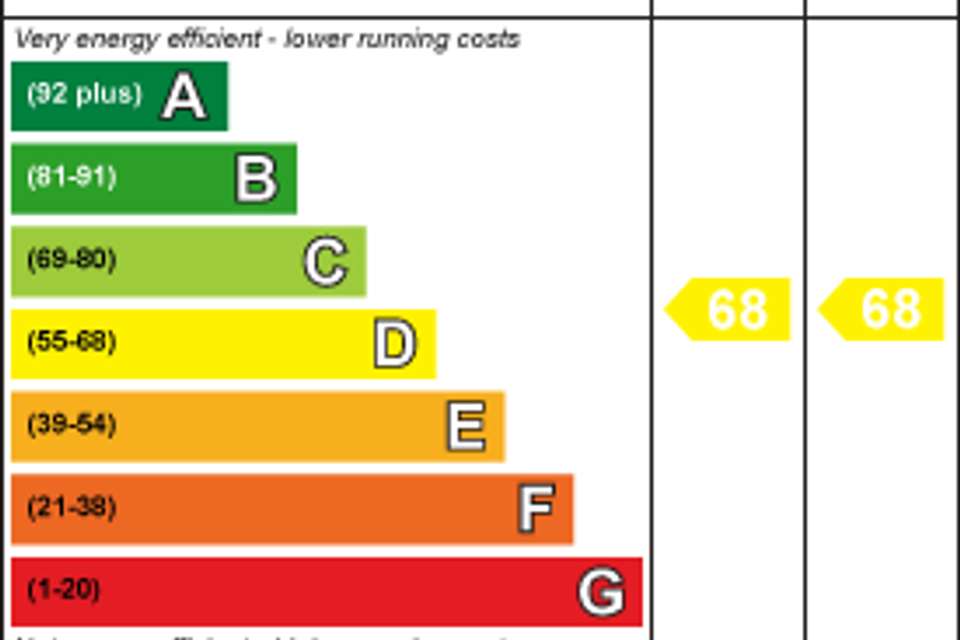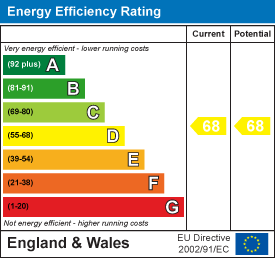3 bedroom terraced house for sale
Brook Street, Warwickterraced house
bedrooms
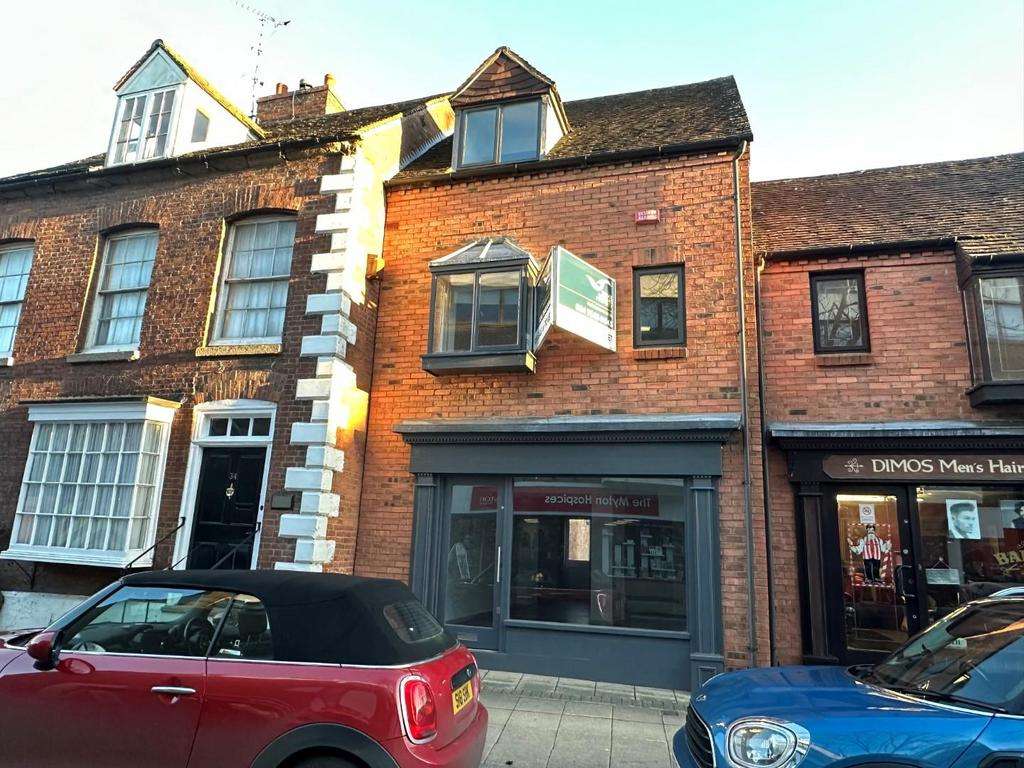
Property photos

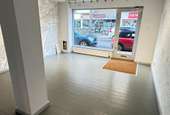
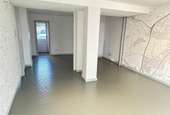
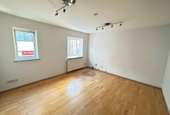
+5
Property description
This freehold three storey property is situated in a prime central Warwick location and, whilst presently designated as Class E retail/office premises, has potential for conversion to residential use, subject to any appropriate consents. Having the significant advantage of parking for two vehicles to the rear, the total floor area of the property is approximately 855 sq ft, comprising 320 sq ft of ground floor sale/retail space, 290 sq ft on the first floor comprising two offices and a kitchen and a further two offices and cloakroom/WC on the second floor with a floor area of approximately 245 sq ft. An excellent opportunity to purchase a property in the heart of Warwick with flexible future possibilities.
We understand that mains water, gas, electricity and drainage are connected to the property. We have not carried out any form of testing of appliances, central heating or other services and prospective purchasers must satisfy themselves as to their condition and efficiency.
Location - Brook Street lies off Swan Street in the centre of Warwick with a number of well known retail outlets positioned nearby, including Heaphy's Menswear, The Myton Hospices
Charity Shop, Café Nero and Boots the Chemist. All facilities and amenities in the centre of Warwick are within easy walking distance, as are good local road and rail links.
On The Ground Floor -
Retail/Shop Area - 7.59m max x 4.06m (24'11" max x 13'4") - With large window to front looking onto Brook Street, two central heating radiators, access to water meter and doors to;-
Cloakroom/Wc - With pedestal wash hand basin, low level WC and central heating radiator.
Rear Lobby - With door giving external access to the car parking at the rear and from where stairs ascend to first floor level.
.
On The First Floor -
Office One - 4.06m x 3.63m (13'4" x 11'11") - With two windows to front elevation, central heating radiator and built-in cupboard.
Office Two - 3.10m x 2.74m (10'2" x 9'0") - With staircase off ascending to second floor level, two central heating radiators and access to:-
Kitchen - 1.80m x 1.68m (5'11" x 5'6") - With window to rear, single drainer stainless steel sink unit and built-in cupboards below, central heating radiator and wall mounted Ideal gas fired boiler.
On The Second Floor -
Landing - With central heating radiator, access trap to roof space, built-in cupboard housing the hot water cylinder and door to:-
Office Three - 4.06m x 2.57m (13'4" x 8'5") - With two windows to rear elevation and central heating radiator.
Office Four - 4.06m x 3.30m (13'4" x 10'10") - With window to front elevation, central heating radiator and large built-in cupboard.
Cloakroom/Wc - With pedestal wash hand basin, close coupled WC and central heating radiator.
Outside -
Rear - Immediately to the rear of the building is a paved area providing private parking space for approximately two vehicles.
Directions - Postcode for sat-nav - CV34 4BL
Rating Information - BUSINESS RATES
Rateable Value - £14,750
Annual Rates Payable - £7,552
Energy Rating And Score - Band C - 68.
We understand that mains water, gas, electricity and drainage are connected to the property. We have not carried out any form of testing of appliances, central heating or other services and prospective purchasers must satisfy themselves as to their condition and efficiency.
Location - Brook Street lies off Swan Street in the centre of Warwick with a number of well known retail outlets positioned nearby, including Heaphy's Menswear, The Myton Hospices
Charity Shop, Café Nero and Boots the Chemist. All facilities and amenities in the centre of Warwick are within easy walking distance, as are good local road and rail links.
On The Ground Floor -
Retail/Shop Area - 7.59m max x 4.06m (24'11" max x 13'4") - With large window to front looking onto Brook Street, two central heating radiators, access to water meter and doors to;-
Cloakroom/Wc - With pedestal wash hand basin, low level WC and central heating radiator.
Rear Lobby - With door giving external access to the car parking at the rear and from where stairs ascend to first floor level.
.
On The First Floor -
Office One - 4.06m x 3.63m (13'4" x 11'11") - With two windows to front elevation, central heating radiator and built-in cupboard.
Office Two - 3.10m x 2.74m (10'2" x 9'0") - With staircase off ascending to second floor level, two central heating radiators and access to:-
Kitchen - 1.80m x 1.68m (5'11" x 5'6") - With window to rear, single drainer stainless steel sink unit and built-in cupboards below, central heating radiator and wall mounted Ideal gas fired boiler.
On The Second Floor -
Landing - With central heating radiator, access trap to roof space, built-in cupboard housing the hot water cylinder and door to:-
Office Three - 4.06m x 2.57m (13'4" x 8'5") - With two windows to rear elevation and central heating radiator.
Office Four - 4.06m x 3.30m (13'4" x 10'10") - With window to front elevation, central heating radiator and large built-in cupboard.
Cloakroom/Wc - With pedestal wash hand basin, close coupled WC and central heating radiator.
Outside -
Rear - Immediately to the rear of the building is a paved area providing private parking space for approximately two vehicles.
Directions - Postcode for sat-nav - CV34 4BL
Rating Information - BUSINESS RATES
Rateable Value - £14,750
Annual Rates Payable - £7,552
Energy Rating And Score - Band C - 68.
Interested in this property?
Council tax
First listed
Over a month agoEnergy Performance Certificate
Brook Street, Warwick
Marketed by
Wiglesworth - Leamington Spa 14 Euston Place Leamington Spa CV32 4LYPlacebuzz mortgage repayment calculator
Monthly repayment
The Est. Mortgage is for a 25 years repayment mortgage based on a 10% deposit and a 5.5% annual interest. It is only intended as a guide. Make sure you obtain accurate figures from your lender before committing to any mortgage. Your home may be repossessed if you do not keep up repayments on a mortgage.
Brook Street, Warwick - Streetview
DISCLAIMER: Property descriptions and related information displayed on this page are marketing materials provided by Wiglesworth - Leamington Spa. Placebuzz does not warrant or accept any responsibility for the accuracy or completeness of the property descriptions or related information provided here and they do not constitute property particulars. Please contact Wiglesworth - Leamington Spa for full details and further information.





