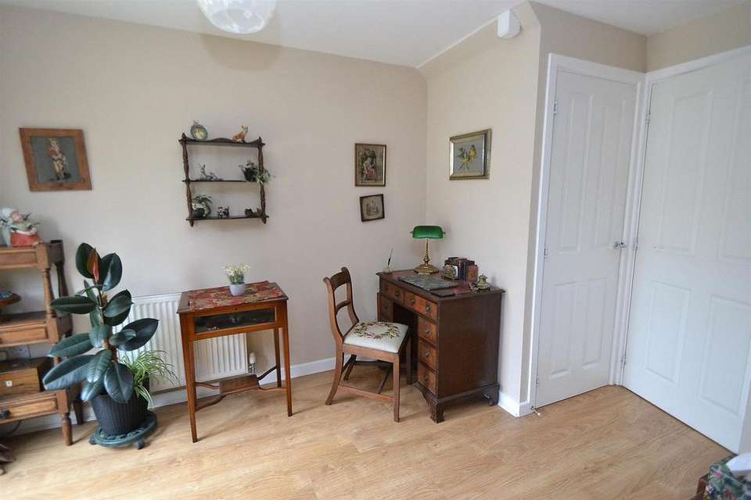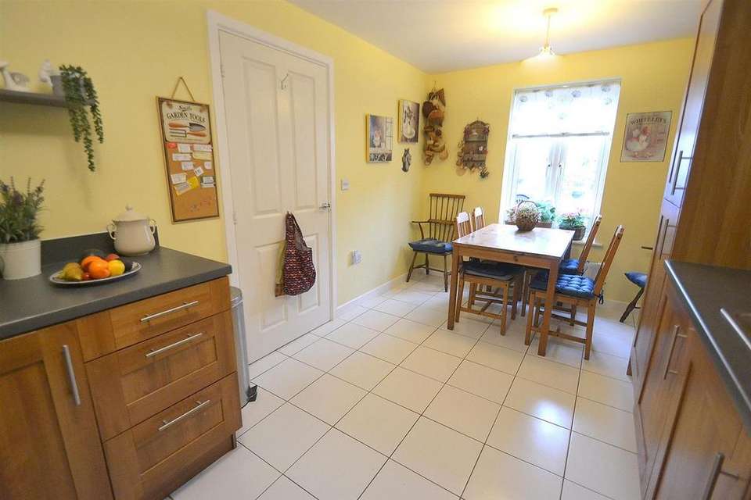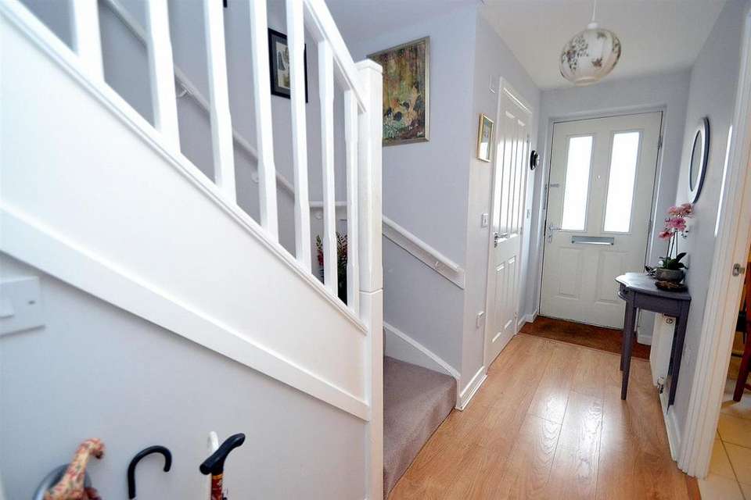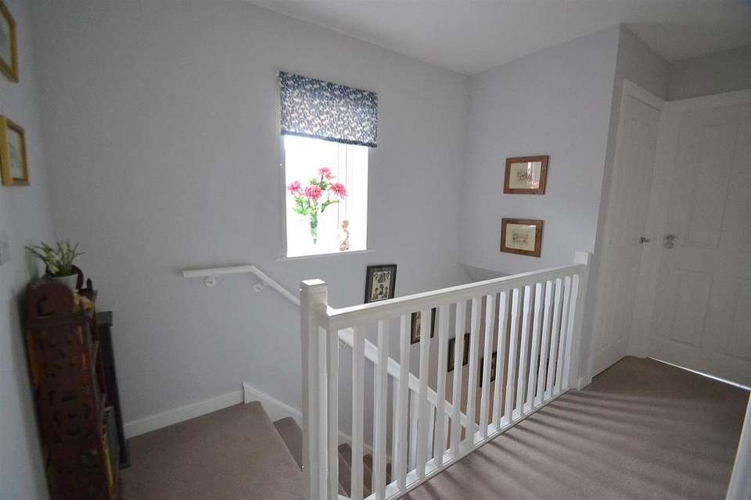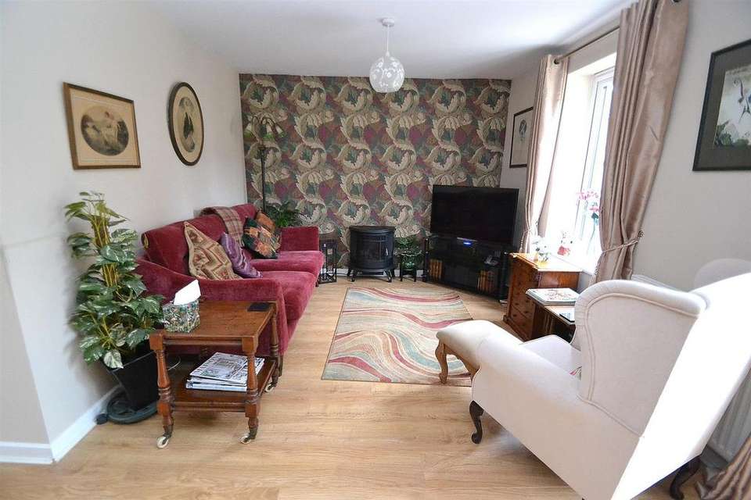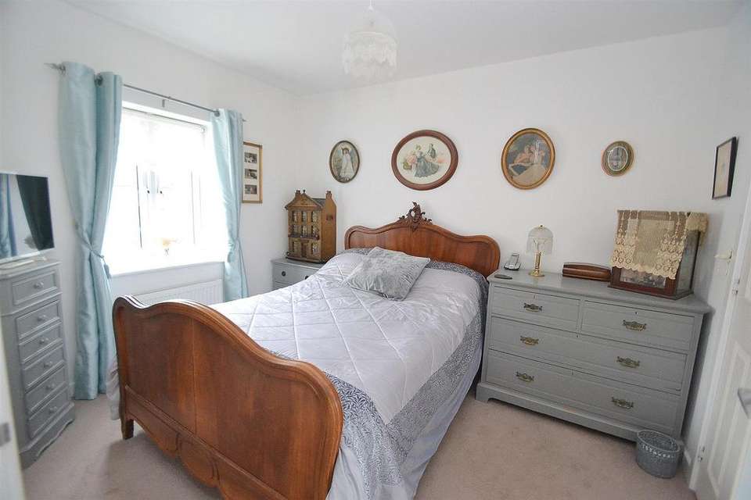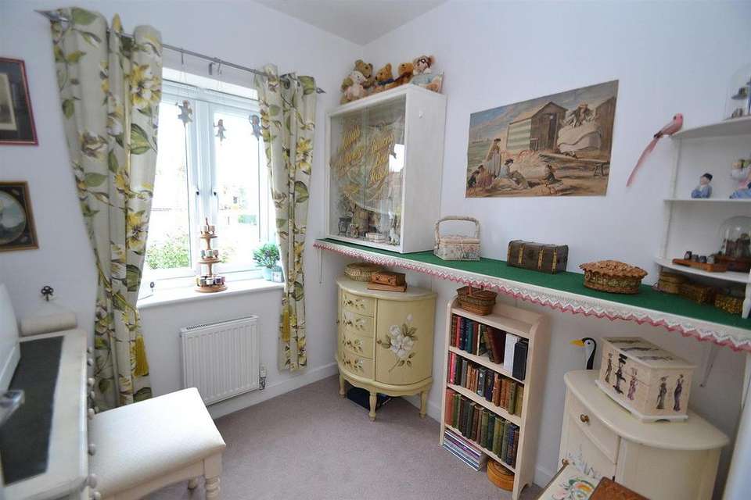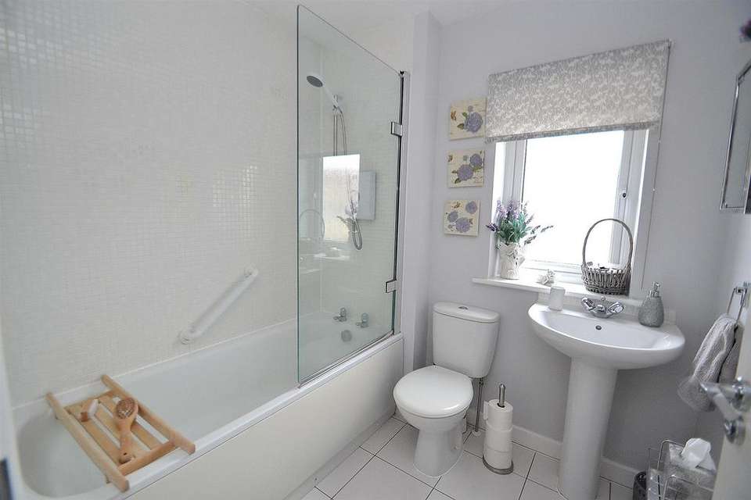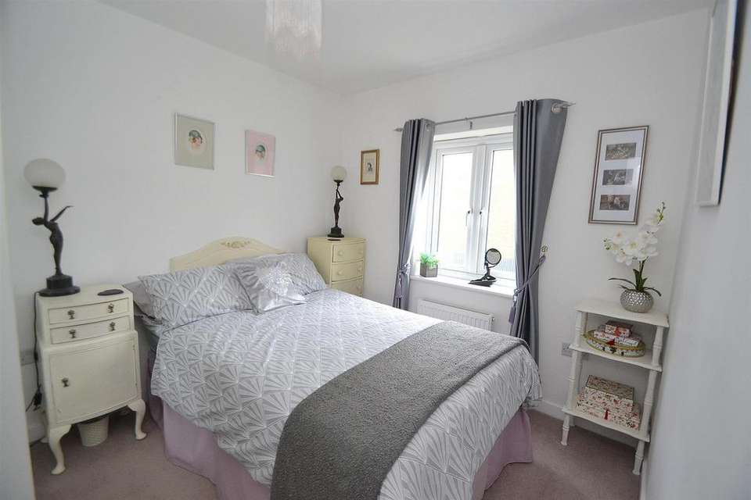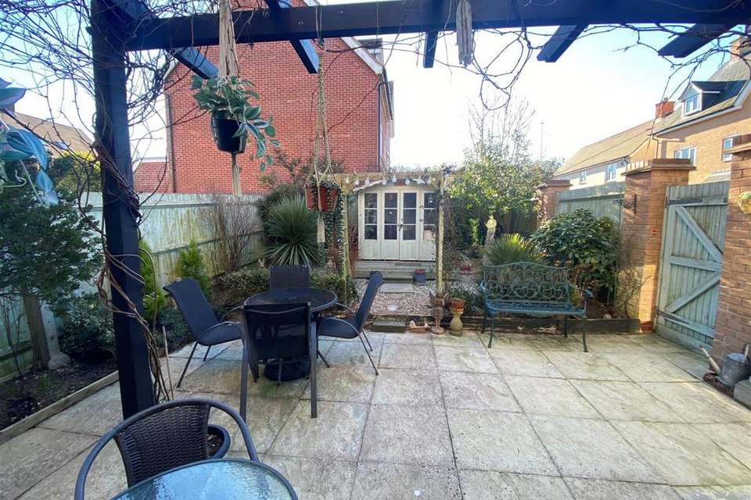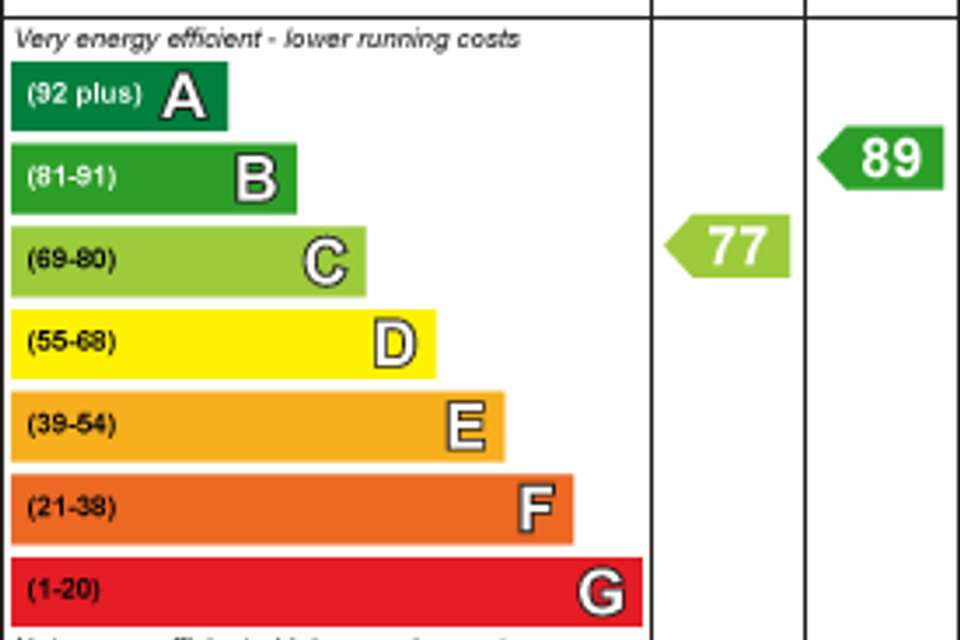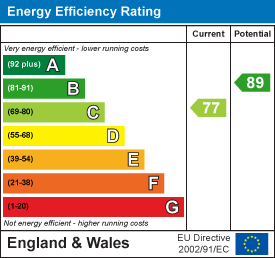3 bedroom house for sale
Stanier Street, Hailshamhouse
bedrooms
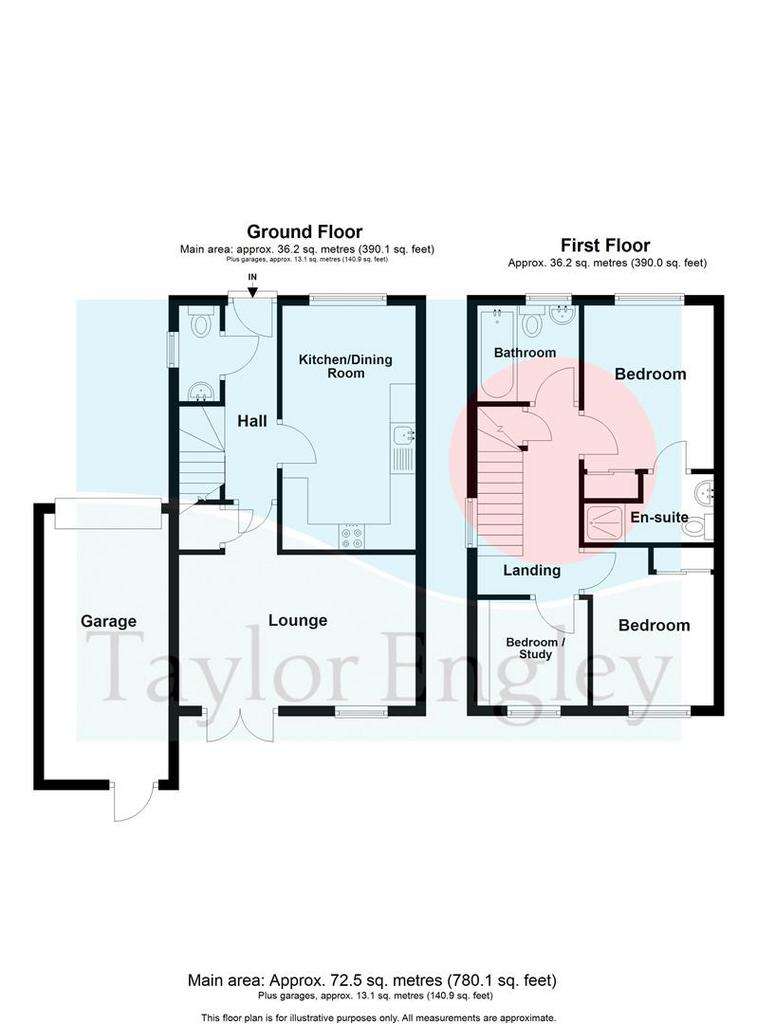
Property photos

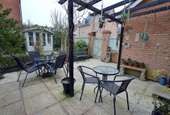
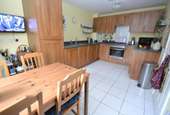
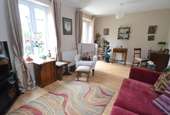
+11
Property description
Three bedroom semi-detached house located within close proximity to Hailsham Country Park. This property has only had one owner from new and has been maintained and kept in very good order throughout. The property offers kitchen/dining room, cloakroom, sitting room with doors opening to a Southerly aspect rear garden with summer house * master bedroom has en-suite shower room/wc and family bathroom wc. Other benefits are double glazed doors and windows throughout, gas central heating, off road parking and attached single garage, viewing is highly recommended - EPC= C
Accommodation Comprises - Part glazed decorative UPVC door leading into
Entrance Hallway - Fitted coir wipe mat, radiator, wood effect laminate flooring, stairs to first floor landing, telephone socket, wall mounted thermostat control door to
Cloakroom - 1.78m x 0.86m (5'10 x 2'10) - Low level flush wc, pedestal wash hand basin with chrome mixer tap with mosaic style splash back, tiled floor, obsucre double glazed window to side, radiator, wall mounted fuse box.
Sitting Room - 3.89m narrowing to 3.00m x 4.78m (12'9 narrowing t - Television aerial socket, two radiators, double glazed window overlooking the rear garden, French doors leading to the rear garden, wood effect laminate flooring. Understairs storage cupboard
Kitchen/Diner - 4.70m x 2.69m (15'5 x 8'10) - Tiled floor, radiator, double glazed window overlooking the front. The kitchen area is fitted with full range wall and base units incorporating cupboards and drawers with integrated Zanussi oven with four ring gas hob and extractor over, dishwasher, washing machine and fridge freezer, one and half bowl stainless steel sink unit and drainer with mixer tap, ample work top surface with matching upstand, extractor fan. The dining area has tiled floor and cupboard housing combination gas boiler.
First Floor Landing - Double glazed window to side, hatch to loft space, radiator, large built in over stairs linen cupboard.
Bedroom One - 2.67m x 3.23m (8'9 x 10'7) - Radiator, double glazed window overlooking the front, television aerial socket, built in double wardrobe with mirrored front with hanging rail and shelving.
En-Suite Shower Room/Wc - 1.35m x 2.67m to shower (4'5 x 8'9 to shower) - Tiled floor, low level flush wc, wash hand basin with mixer tap with chrome mixer tap with mosaic tiled splash back, enclosed shower cubicle with bi-folding doors with shower over and mosaic tiled walls, extractor fan.
Bedroom Two - 3.00m x 2.51m (9'10 x 8'3) - Double glazed window overlooking the rear garden, radiator, built in double wardrobe with mirrored front with hanging rail and shelving.
Bedroom Three - 2.18m x 1.98m (7'2 x 6'6) - Radiator, double glazed window over looking the rear.
Bathroom - 1.88m x 2.03m (6'2 x 6'8) - Panel bath with shower over, mosaic tiled wall and shower screen, pedestal wash hand basin with chrome mixer tap with mosaic tiled splash back, low level flush wc, obscure double glazed window to the front,.tiled floor, radiator
Rear Garden - Patio area with wooden gazebo, step leading to single area of garden with summer house, enclosed by wood panel fencing, personal door leading to single garage side gate leading to the front, garden tap.
Outside To Front - Off road parking, single garage with up and over door with personal door to the rear garden and side gate leading to the rear garden.
Estate Charges - Current Management Charge is £201.56 per annum. There is also a Green Space Maintenance Charge which is currently £110.22 per annum.
Viewing Information - To view a property please contact TAYLOR ENGLEY for an appointment. Our opening hours are Monday to Friday 8:45am - 5:45pm and Saturday 9am - 5:30pm.
Broadband And Mobile Phone Checker - For broadband and mobile phone information, please see the following website:
Council Tax Band - This property is currently rated by Wealden District Council at Band ( D )
Accommodation Comprises - Part glazed decorative UPVC door leading into
Entrance Hallway - Fitted coir wipe mat, radiator, wood effect laminate flooring, stairs to first floor landing, telephone socket, wall mounted thermostat control door to
Cloakroom - 1.78m x 0.86m (5'10 x 2'10) - Low level flush wc, pedestal wash hand basin with chrome mixer tap with mosaic style splash back, tiled floor, obsucre double glazed window to side, radiator, wall mounted fuse box.
Sitting Room - 3.89m narrowing to 3.00m x 4.78m (12'9 narrowing t - Television aerial socket, two radiators, double glazed window overlooking the rear garden, French doors leading to the rear garden, wood effect laminate flooring. Understairs storage cupboard
Kitchen/Diner - 4.70m x 2.69m (15'5 x 8'10) - Tiled floor, radiator, double glazed window overlooking the front. The kitchen area is fitted with full range wall and base units incorporating cupboards and drawers with integrated Zanussi oven with four ring gas hob and extractor over, dishwasher, washing machine and fridge freezer, one and half bowl stainless steel sink unit and drainer with mixer tap, ample work top surface with matching upstand, extractor fan. The dining area has tiled floor and cupboard housing combination gas boiler.
First Floor Landing - Double glazed window to side, hatch to loft space, radiator, large built in over stairs linen cupboard.
Bedroom One - 2.67m x 3.23m (8'9 x 10'7) - Radiator, double glazed window overlooking the front, television aerial socket, built in double wardrobe with mirrored front with hanging rail and shelving.
En-Suite Shower Room/Wc - 1.35m x 2.67m to shower (4'5 x 8'9 to shower) - Tiled floor, low level flush wc, wash hand basin with mixer tap with chrome mixer tap with mosaic tiled splash back, enclosed shower cubicle with bi-folding doors with shower over and mosaic tiled walls, extractor fan.
Bedroom Two - 3.00m x 2.51m (9'10 x 8'3) - Double glazed window overlooking the rear garden, radiator, built in double wardrobe with mirrored front with hanging rail and shelving.
Bedroom Three - 2.18m x 1.98m (7'2 x 6'6) - Radiator, double glazed window over looking the rear.
Bathroom - 1.88m x 2.03m (6'2 x 6'8) - Panel bath with shower over, mosaic tiled wall and shower screen, pedestal wash hand basin with chrome mixer tap with mosaic tiled splash back, low level flush wc, obscure double glazed window to the front,.tiled floor, radiator
Rear Garden - Patio area with wooden gazebo, step leading to single area of garden with summer house, enclosed by wood panel fencing, personal door leading to single garage side gate leading to the front, garden tap.
Outside To Front - Off road parking, single garage with up and over door with personal door to the rear garden and side gate leading to the rear garden.
Estate Charges - Current Management Charge is £201.56 per annum. There is also a Green Space Maintenance Charge which is currently £110.22 per annum.
Viewing Information - To view a property please contact TAYLOR ENGLEY for an appointment. Our opening hours are Monday to Friday 8:45am - 5:45pm and Saturday 9am - 5:30pm.
Broadband And Mobile Phone Checker - For broadband and mobile phone information, please see the following website:
Council Tax Band - This property is currently rated by Wealden District Council at Band ( D )
Council tax
First listed
Over a month agoEnergy Performance Certificate
Stanier Street, Hailsham
Placebuzz mortgage repayment calculator
Monthly repayment
The Est. Mortgage is for a 25 years repayment mortgage based on a 10% deposit and a 5.5% annual interest. It is only intended as a guide. Make sure you obtain accurate figures from your lender before committing to any mortgage. Your home may be repossessed if you do not keep up repayments on a mortgage.
Stanier Street, Hailsham - Streetview
DISCLAIMER: Property descriptions and related information displayed on this page are marketing materials provided by Taylor Engley - Hailsham. Placebuzz does not warrant or accept any responsibility for the accuracy or completeness of the property descriptions or related information provided here and they do not constitute property particulars. Please contact Taylor Engley - Hailsham for full details and further information.





