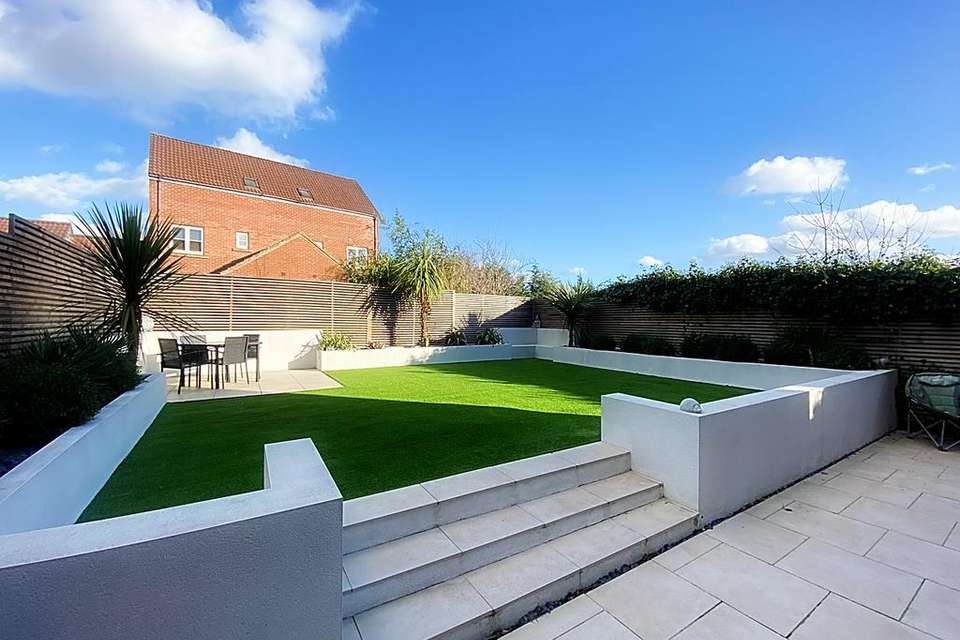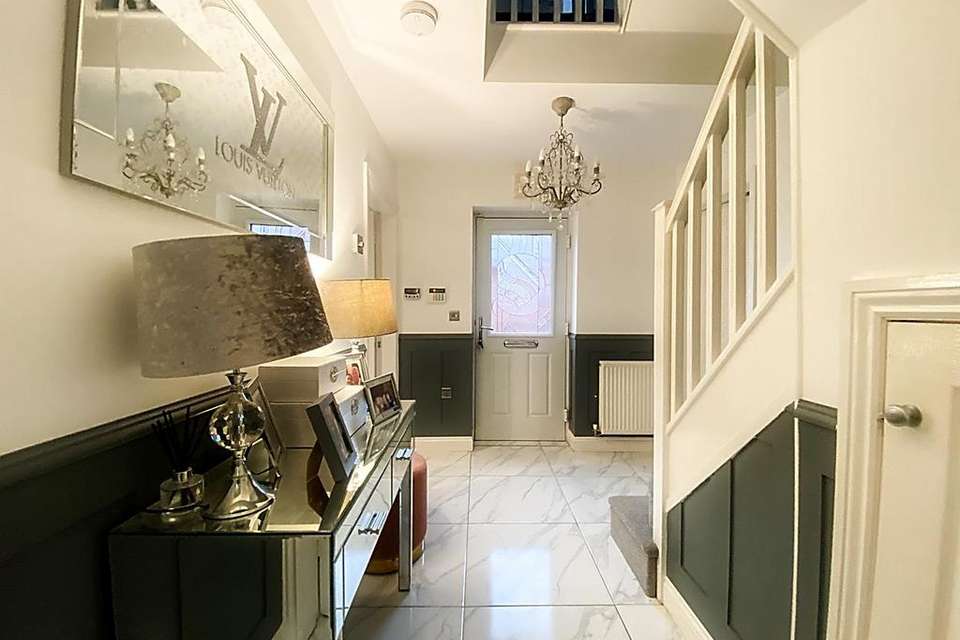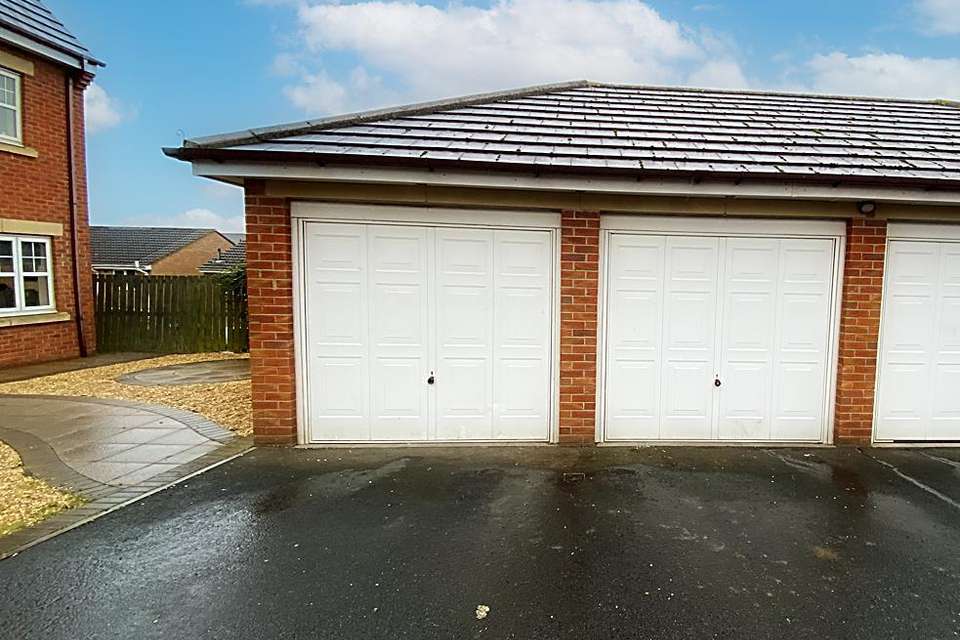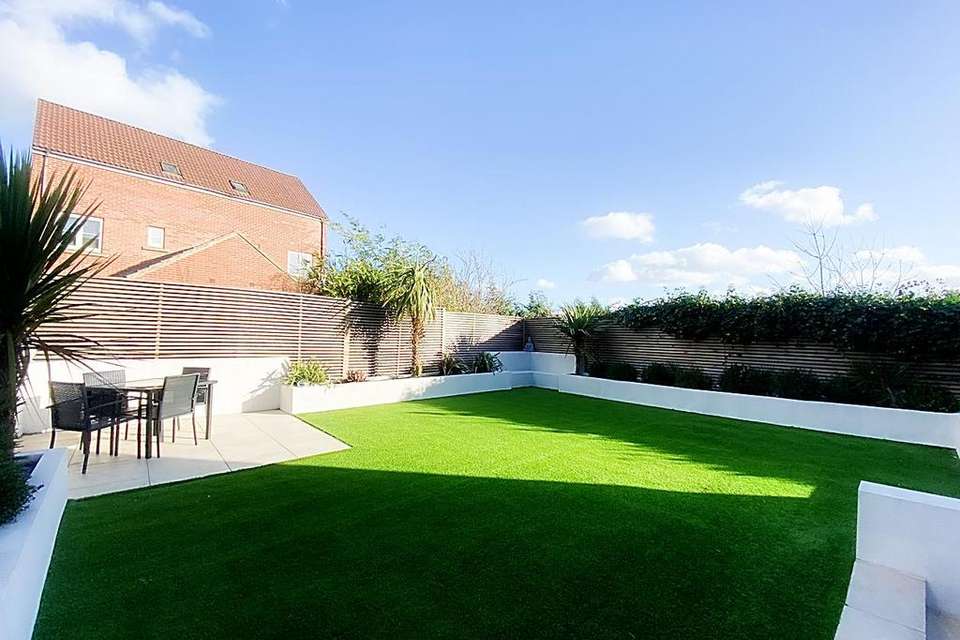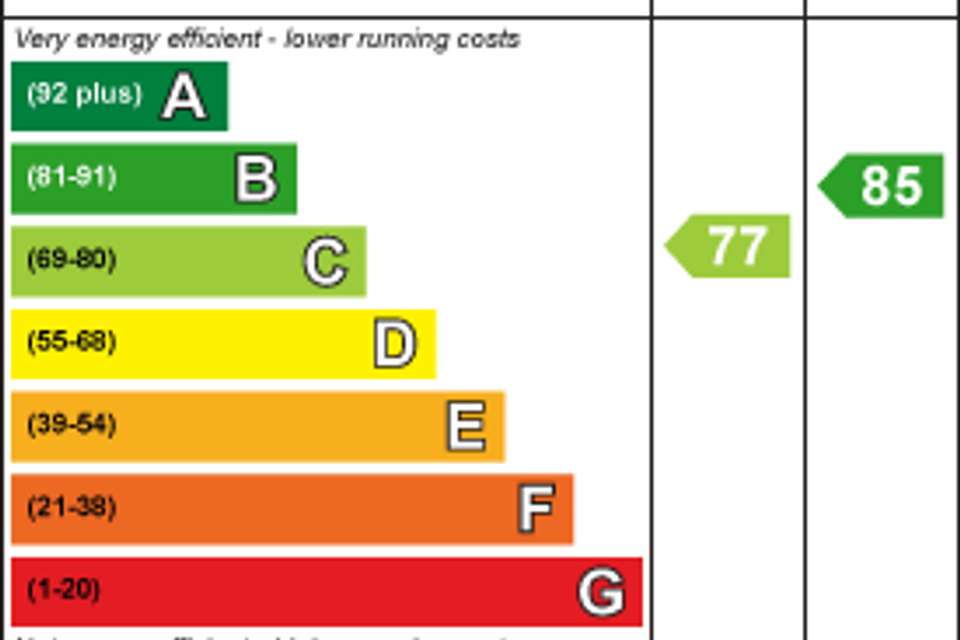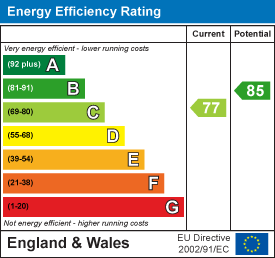4 bedroom detached house for sale
Willington Quay, Wallsenddetached house
bedrooms
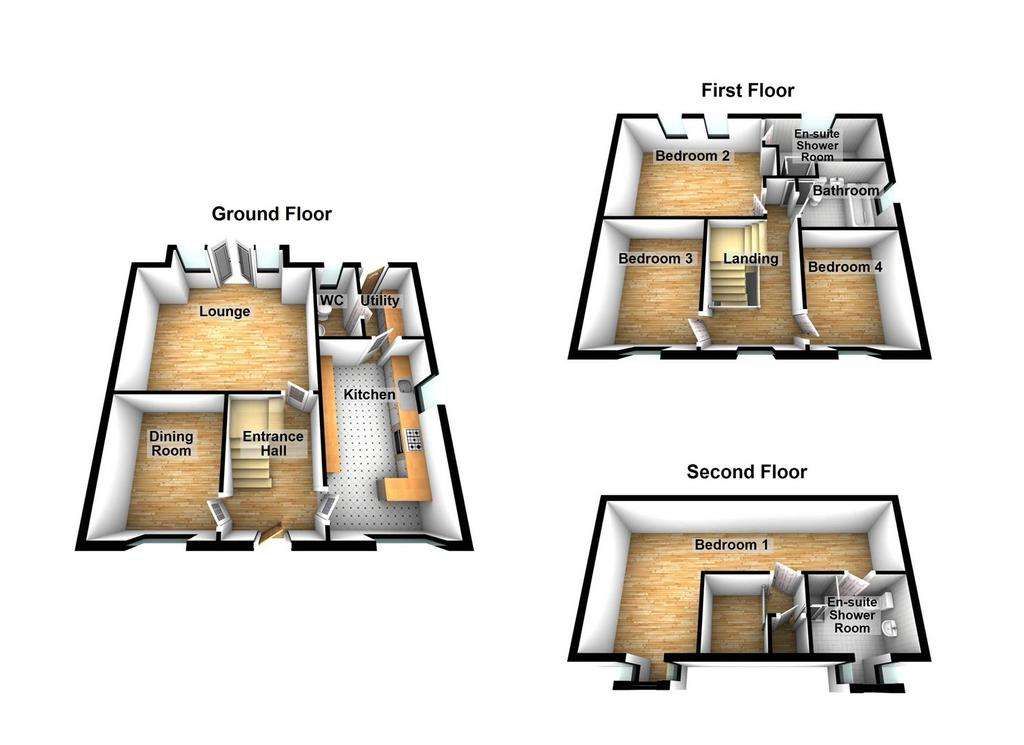
Property photos




+27
Property description
* WE HAVE BEEN ADVISED THAT THE FREEHOLD PURCHASE IS UNDERWAY - THE PROPERTY WILL BE SOLD AS
FREEHOLD ON COMPLETION OF A SALE *
FOUR BEDROOM DETACHED HOUSE ON THREE FLOORS * THREE BATHROOMS * UTILITY & DOWNSTAIRS WC
* TWO RECEPTION ROOMS * STUNNING LANDSCAPED GARDEN TO REAR * STYLISH MODERN KITCHEN *
SPACIOUS ACCOMMODATION THAT IS BEAUTIFULLY PRESENTED THROUGHOUT & READY TO MOVE INTO *
DOUBLE GARAGE & PARKING FOR TWO VEHICLES * COUNCIL TAX BAND D * 125 YEAR LEASE FROM 2004 *
* ENERGY RATING C *
Entrance Hallway - Double glazed composite entrance door, feature panelling to walls, stairs to the first floor landing with storage cupboard under, tiling to floor, radiator.
Breakfasting Kitchen - 4.83 x 2.79 (15'10" x 9'1") - Fitted with a modern range of wall and base units with contrasting work surfaces over, two integrated ovens, hob with extractor hood over, integrated dishwasher. Double glazed windows, tiling to floor.
Utility Room - 1.60 x 1.49 (5'2" x 4'10") - Fitted with wall and base unit with work surface over, tiling to floor, external door leading to the rear garden.
Downstairs Wc - 1.49 x 1.13 (4'10" x 3'8") - WC and wash hand basin with built-under storage, double glazed window, tiling to floor, radiator.
Dining Room - 3.28 x 2.54 (10'9" x 8'3") - Double glazed window, tiling to floor, radiator.
Lounge - 5.10 x 3.82 max (16'8" x 12'6" max) - Media wall with colour changing lighting and living flame effect electric fire, tiling to floor, radiators, double glazed French doors leading out to the rear garden.
First Floor Landing - Double glazed window, feature panelling to walls, stairs to the second floor.
Bedroom 2 - 4.40 x 3.00 (14'5" x 9'10") - Double glazed windows, fitted wardrobes, laminate flooring, radiator.
En-Suite - 3.62 x 1.44 min (11'10" x 4'8" min) - Comprising; shower cubicle, WC and wash hand basin with built-under storage. Double glazed window, part tiled walls, radiator.
Bedroom 3 - 3.31 x 2.64 (10'10" x 8'7") - Double glazed window, laminate flooring, radiator.
Bedroom 4 - 2.85 x 2.65 (9'4" x 8'8") - Double glazed window, laminate flooring, radiator.
Family Bathroom - 2.63 x 1.91 (8'7" x 6'3") - Fitted with a three piece suite comprising; bath, WC and wash hand basin with built-under storage. Double glazed window, part tiled walls, tiling to floor, radiator.
Second Floor Landing - Cupboard.
Bedroom 1 - 5.44 x max x 3.82 max l shaped (17'10" x max x 12' - Double glazed window to the front elevation, skylight windows to the rear, fitted wardrobes, laminate flooring, radiators.
En-Suite - 2.52 x 1.83 min (8'3" x 6'0" min) - Comprising; shower cubicle, WC and wash hand basin with built-under storage. Double glazed window, laminate flooring.
Gardens - To the front of the property there is a low maintenance garden which has feature paving and decorative gravel. There is a stunning landscaped garden to the rear which has a paved patio area, raised beds and artificial turf.
Garage & Parking - There is a double garage with off street parking space for two vehicles.
Lease & Ground Rent - The property has a 125 year lease dated from 31/01/2004. Ground rent is approximately £170 per year.
We have been advised by the Vendor that the purchase of the freehold has been started.
Broadband - Average download speed of the fastest package at this postcode:
1130Mb
provided by Virgin Media*
FREEHOLD ON COMPLETION OF A SALE *
FOUR BEDROOM DETACHED HOUSE ON THREE FLOORS * THREE BATHROOMS * UTILITY & DOWNSTAIRS WC
* TWO RECEPTION ROOMS * STUNNING LANDSCAPED GARDEN TO REAR * STYLISH MODERN KITCHEN *
SPACIOUS ACCOMMODATION THAT IS BEAUTIFULLY PRESENTED THROUGHOUT & READY TO MOVE INTO *
DOUBLE GARAGE & PARKING FOR TWO VEHICLES * COUNCIL TAX BAND D * 125 YEAR LEASE FROM 2004 *
* ENERGY RATING C *
Entrance Hallway - Double glazed composite entrance door, feature panelling to walls, stairs to the first floor landing with storage cupboard under, tiling to floor, radiator.
Breakfasting Kitchen - 4.83 x 2.79 (15'10" x 9'1") - Fitted with a modern range of wall and base units with contrasting work surfaces over, two integrated ovens, hob with extractor hood over, integrated dishwasher. Double glazed windows, tiling to floor.
Utility Room - 1.60 x 1.49 (5'2" x 4'10") - Fitted with wall and base unit with work surface over, tiling to floor, external door leading to the rear garden.
Downstairs Wc - 1.49 x 1.13 (4'10" x 3'8") - WC and wash hand basin with built-under storage, double glazed window, tiling to floor, radiator.
Dining Room - 3.28 x 2.54 (10'9" x 8'3") - Double glazed window, tiling to floor, radiator.
Lounge - 5.10 x 3.82 max (16'8" x 12'6" max) - Media wall with colour changing lighting and living flame effect electric fire, tiling to floor, radiators, double glazed French doors leading out to the rear garden.
First Floor Landing - Double glazed window, feature panelling to walls, stairs to the second floor.
Bedroom 2 - 4.40 x 3.00 (14'5" x 9'10") - Double glazed windows, fitted wardrobes, laminate flooring, radiator.
En-Suite - 3.62 x 1.44 min (11'10" x 4'8" min) - Comprising; shower cubicle, WC and wash hand basin with built-under storage. Double glazed window, part tiled walls, radiator.
Bedroom 3 - 3.31 x 2.64 (10'10" x 8'7") - Double glazed window, laminate flooring, radiator.
Bedroom 4 - 2.85 x 2.65 (9'4" x 8'8") - Double glazed window, laminate flooring, radiator.
Family Bathroom - 2.63 x 1.91 (8'7" x 6'3") - Fitted with a three piece suite comprising; bath, WC and wash hand basin with built-under storage. Double glazed window, part tiled walls, tiling to floor, radiator.
Second Floor Landing - Cupboard.
Bedroom 1 - 5.44 x max x 3.82 max l shaped (17'10" x max x 12' - Double glazed window to the front elevation, skylight windows to the rear, fitted wardrobes, laminate flooring, radiators.
En-Suite - 2.52 x 1.83 min (8'3" x 6'0" min) - Comprising; shower cubicle, WC and wash hand basin with built-under storage. Double glazed window, laminate flooring.
Gardens - To the front of the property there is a low maintenance garden which has feature paving and decorative gravel. There is a stunning landscaped garden to the rear which has a paved patio area, raised beds and artificial turf.
Garage & Parking - There is a double garage with off street parking space for two vehicles.
Lease & Ground Rent - The property has a 125 year lease dated from 31/01/2004. Ground rent is approximately £170 per year.
We have been advised by the Vendor that the purchase of the freehold has been started.
Broadband - Average download speed of the fastest package at this postcode:
1130Mb
provided by Virgin Media*
Interested in this property?
Council tax
First listed
Over a month agoEnergy Performance Certificate
Willington Quay, Wallsend
Marketed by
Next2buy - Wallsend 136 - 138 Station Road Wallsend NE28 8QTPlacebuzz mortgage repayment calculator
Monthly repayment
The Est. Mortgage is for a 25 years repayment mortgage based on a 10% deposit and a 5.5% annual interest. It is only intended as a guide. Make sure you obtain accurate figures from your lender before committing to any mortgage. Your home may be repossessed if you do not keep up repayments on a mortgage.
Willington Quay, Wallsend - Streetview
DISCLAIMER: Property descriptions and related information displayed on this page are marketing materials provided by Next2buy - Wallsend. Placebuzz does not warrant or accept any responsibility for the accuracy or completeness of the property descriptions or related information provided here and they do not constitute property particulars. Please contact Next2buy - Wallsend for full details and further information.



