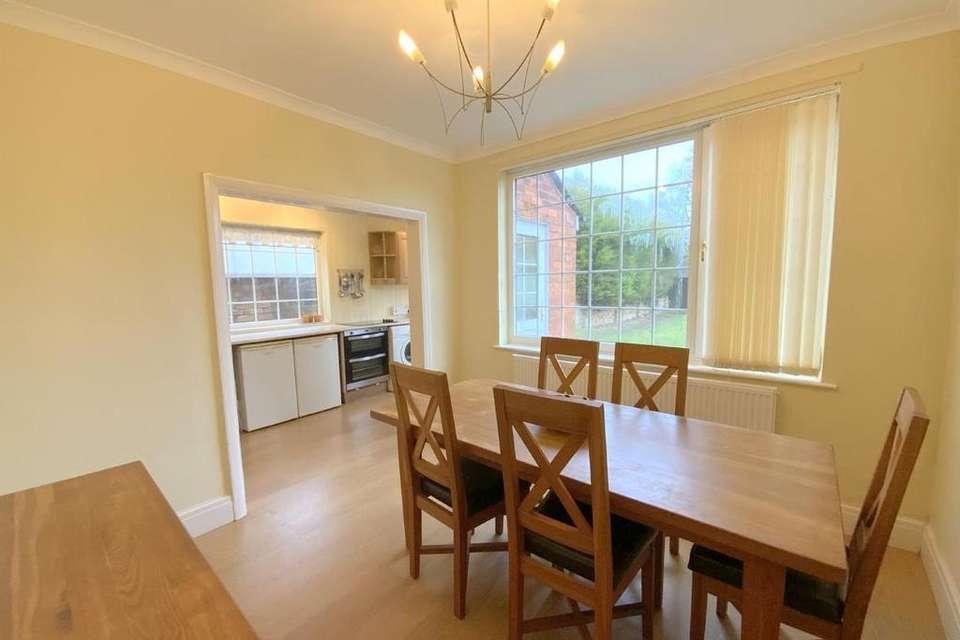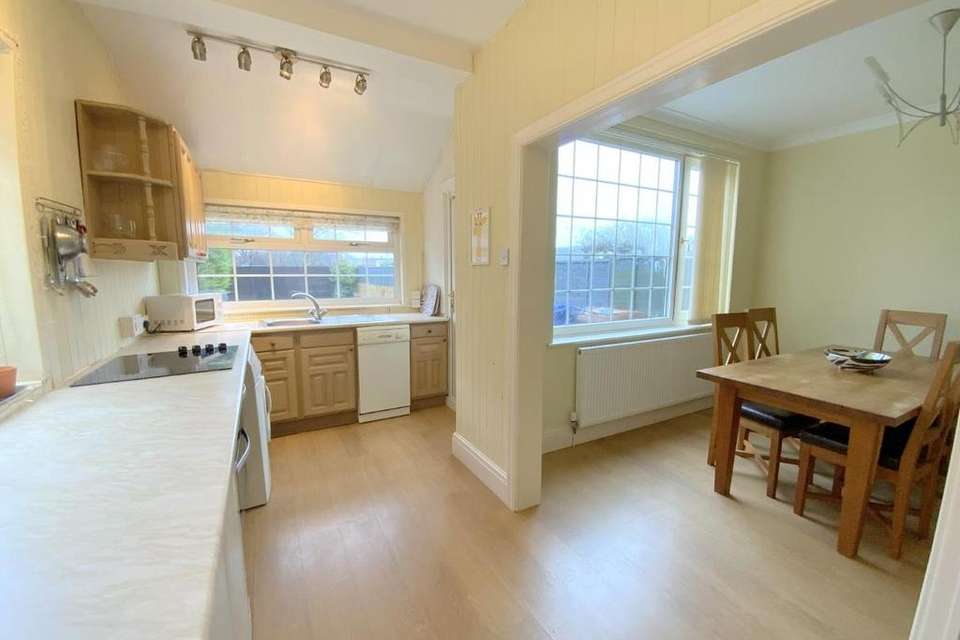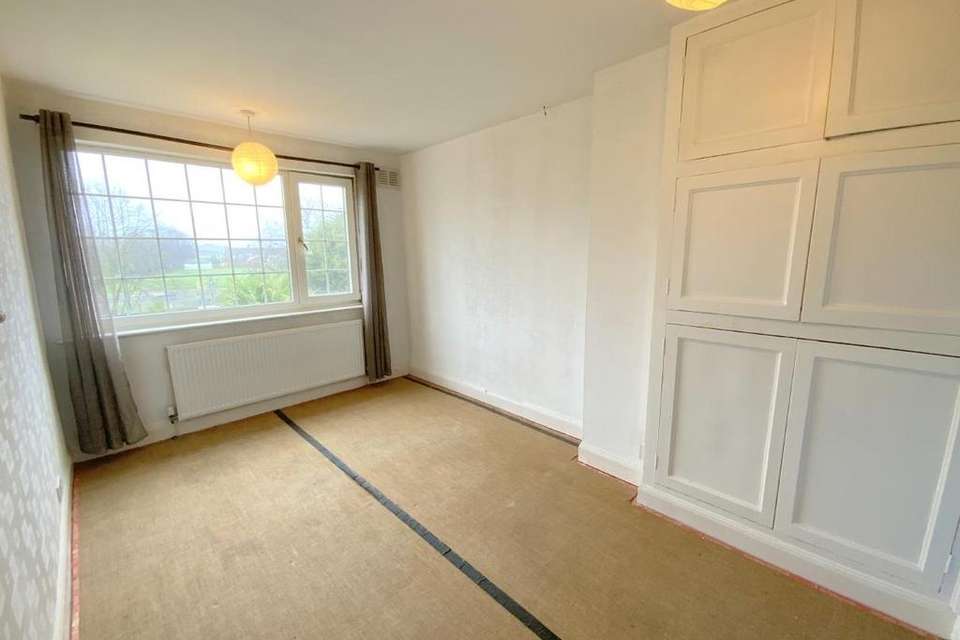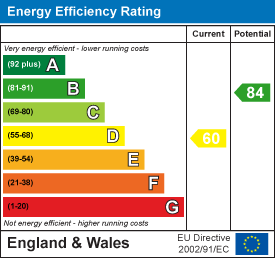3 bedroom semi-detached house for sale
Queen Mary Avenue, Cleethorpessemi-detached house
bedrooms
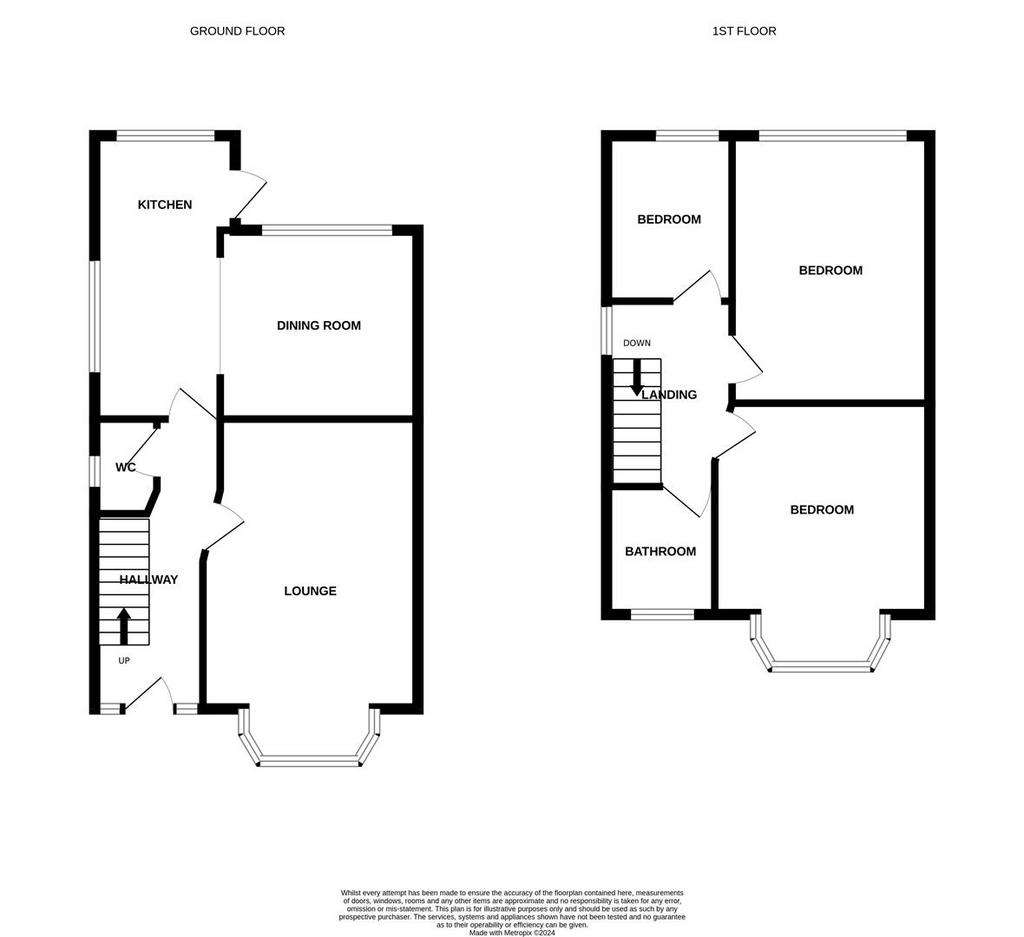
Property photos




+17
Property description
A traditional bay fronted semi-detached home found in this popular residential area, ideally located with easy access to both central Cleethorpes and Grimsby. The property offers excellent potential for modernisation, comprising; entrance hall with downstairs cloaks/wc, lounge, and kitchen which is open plan to the dining room. To the first floor are three bedrooms including two doubles, and a family bathroom. Outside - with driveway to the front and a good sized rear garden which benefits from not being directly overlooked. Viewing Highly Recommended.
Entrance Hall - Front entrance to the property, with an understairs storage cupboard.
Cloakroom - 1.50 x 1.00 (4'11" x 3'3") - Fitted with a wc and hand basin.
Lounge - 5.64 x 3.43 (18'6" x 11'3") - A bay fronted lounge, with fireplace incorporating a coal effect gas fire, marble back and hearth.
Kitchen - 4.45 x 1.86 (14'7" x 6'1") - Fitted with a range of wall and base units, work surfaces incorporating a resin sink, electric oven/grill and hob, plumbing for a washing machine and space for further appliances. Wall mounted gas central heating boiler. Rear and side aspect windows, and access to the rear garden. Featuring open access to:-
Dining Room - 3.13 x 3.03 (10'3" x 9'11") - With a rear aspect window.
First Floor Landing - With a side aspect window and loft access.
Bedroom 1 - 4.36 x 3.45 (14'3" x 11'3") - Master bedroom featuring a bay window to front aspect.
Bedroom 2 - 4.25 x 2.82 (13'11" x 9'3") - A second double bedroom, to rear aspect, with a built-in storage cupboard.
Bedroom 3 - 2.66 x 2.27 (8'8" x 7'5") - To rear aspect.
Bathroom - 1.58 x 2.08 (5'2" x 6'9") - Fitted with a panelled bath, vanity sink unit and wc. Heated towel rail. Obscure glazed window.
Outside - The property is approached by a driveway to the front, with lawned garden and gated access to the rear. The rear garden which backs onto the local park is mainly laid to lawn with paved patio areas.
Tenure - FREEHOLD
Council Tax Band - B
Entrance Hall - Front entrance to the property, with an understairs storage cupboard.
Cloakroom - 1.50 x 1.00 (4'11" x 3'3") - Fitted with a wc and hand basin.
Lounge - 5.64 x 3.43 (18'6" x 11'3") - A bay fronted lounge, with fireplace incorporating a coal effect gas fire, marble back and hearth.
Kitchen - 4.45 x 1.86 (14'7" x 6'1") - Fitted with a range of wall and base units, work surfaces incorporating a resin sink, electric oven/grill and hob, plumbing for a washing machine and space for further appliances. Wall mounted gas central heating boiler. Rear and side aspect windows, and access to the rear garden. Featuring open access to:-
Dining Room - 3.13 x 3.03 (10'3" x 9'11") - With a rear aspect window.
First Floor Landing - With a side aspect window and loft access.
Bedroom 1 - 4.36 x 3.45 (14'3" x 11'3") - Master bedroom featuring a bay window to front aspect.
Bedroom 2 - 4.25 x 2.82 (13'11" x 9'3") - A second double bedroom, to rear aspect, with a built-in storage cupboard.
Bedroom 3 - 2.66 x 2.27 (8'8" x 7'5") - To rear aspect.
Bathroom - 1.58 x 2.08 (5'2" x 6'9") - Fitted with a panelled bath, vanity sink unit and wc. Heated towel rail. Obscure glazed window.
Outside - The property is approached by a driveway to the front, with lawned garden and gated access to the rear. The rear garden which backs onto the local park is mainly laid to lawn with paved patio areas.
Tenure - FREEHOLD
Council Tax Band - B
Interested in this property?
Council tax
First listed
Over a month agoEnergy Performance Certificate
Queen Mary Avenue, Cleethorpes
Marketed by
Argyle Estate Agents & Financial Services - Cleethorpes 31 Sea View Street Cleethorpes DN35 8EUPlacebuzz mortgage repayment calculator
Monthly repayment
The Est. Mortgage is for a 25 years repayment mortgage based on a 10% deposit and a 5.5% annual interest. It is only intended as a guide. Make sure you obtain accurate figures from your lender before committing to any mortgage. Your home may be repossessed if you do not keep up repayments on a mortgage.
Queen Mary Avenue, Cleethorpes - Streetview
DISCLAIMER: Property descriptions and related information displayed on this page are marketing materials provided by Argyle Estate Agents & Financial Services - Cleethorpes. Placebuzz does not warrant or accept any responsibility for the accuracy or completeness of the property descriptions or related information provided here and they do not constitute property particulars. Please contact Argyle Estate Agents & Financial Services - Cleethorpes for full details and further information.



