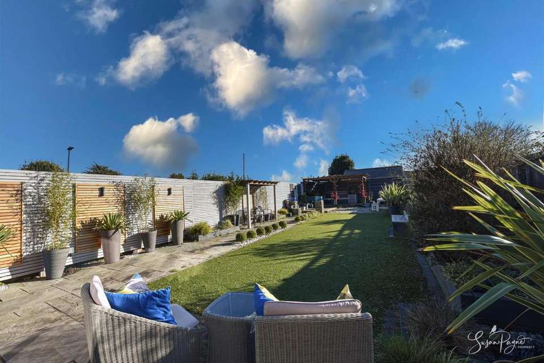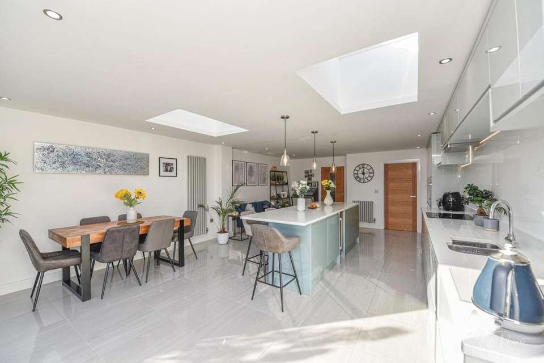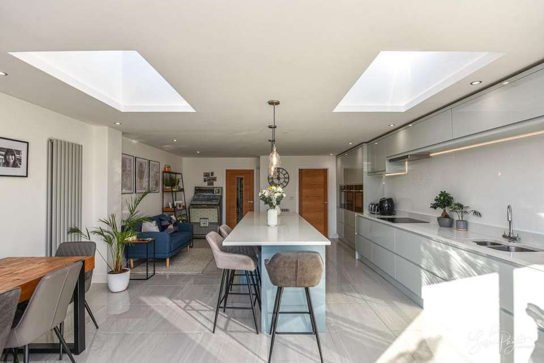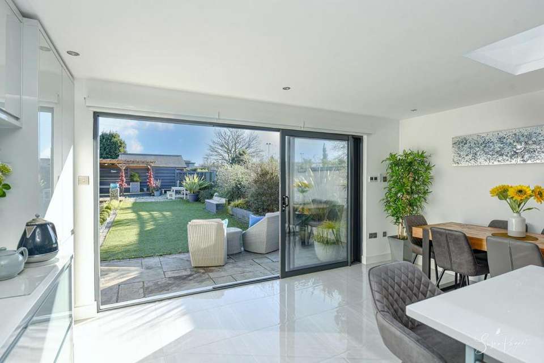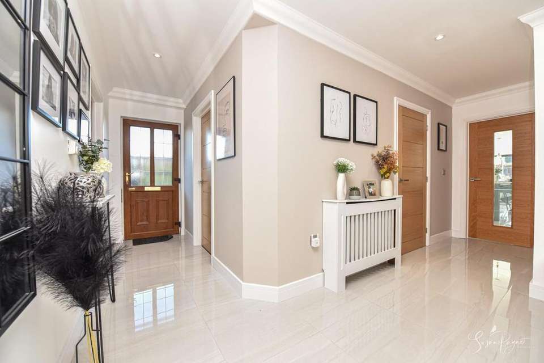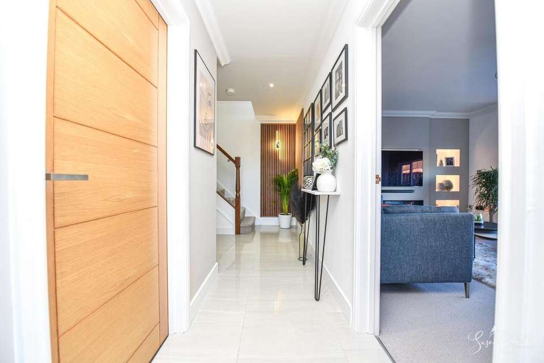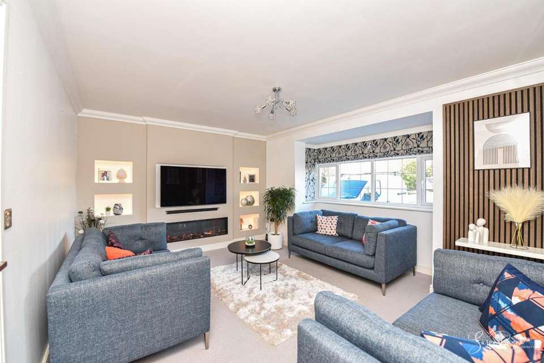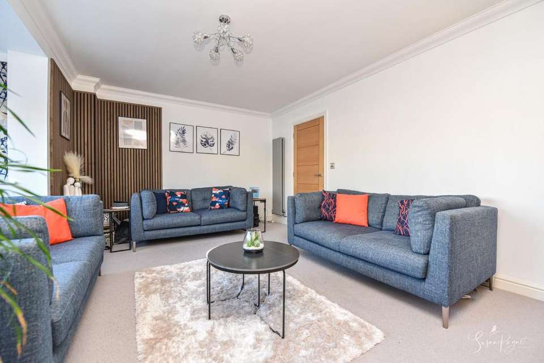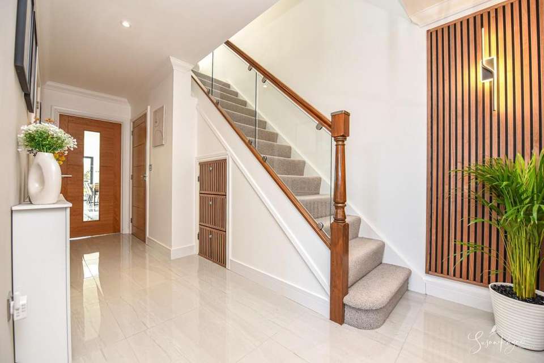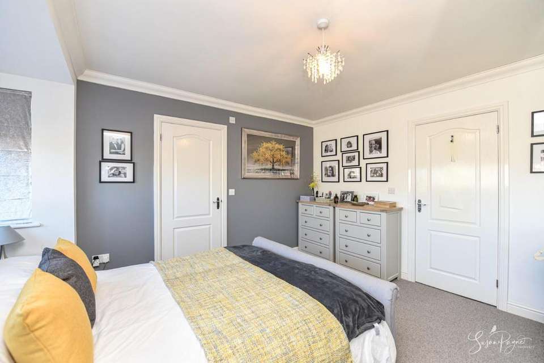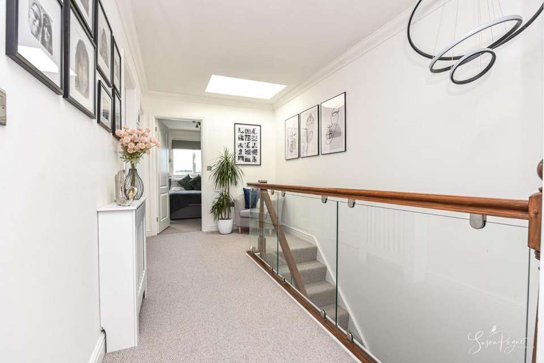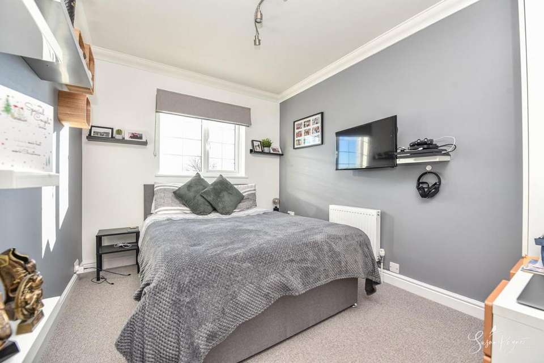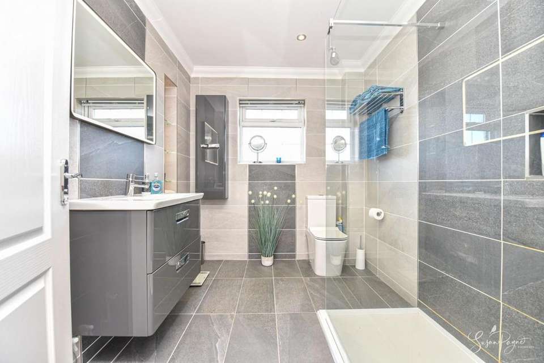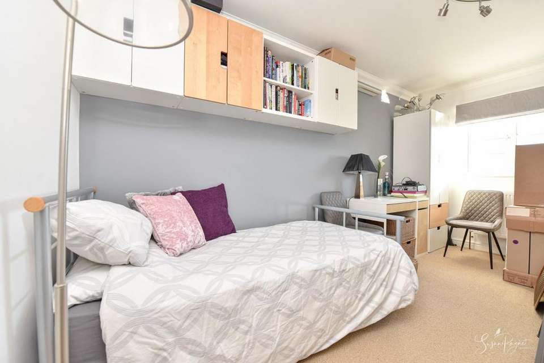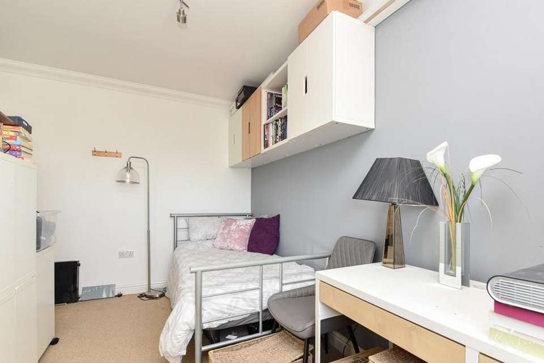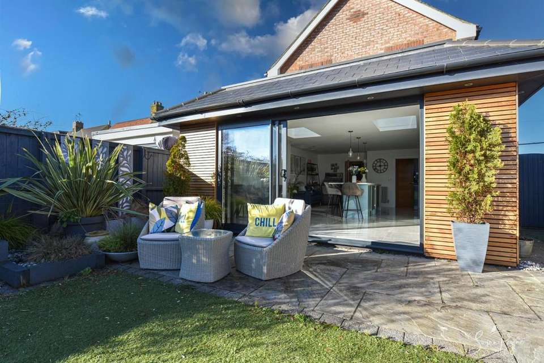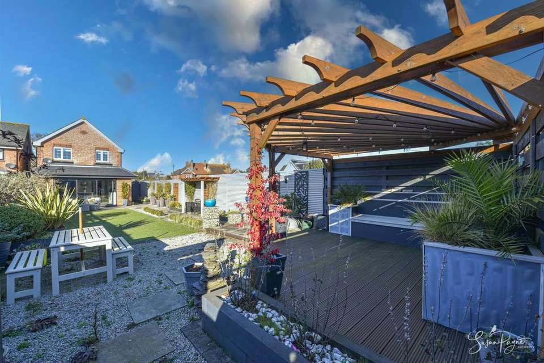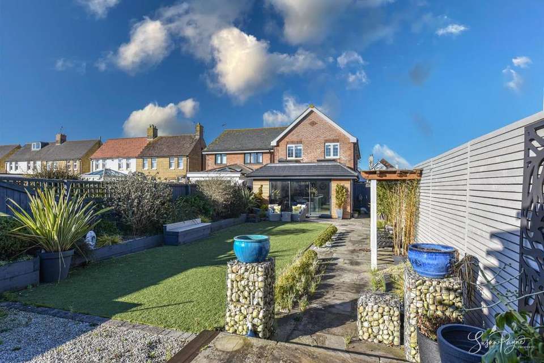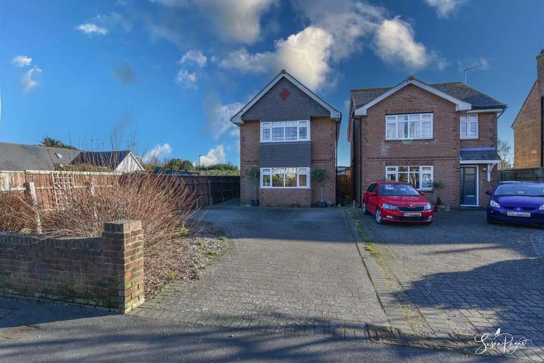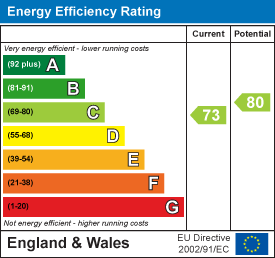4 bedroom detached house for sale
Steyne Road, Bembridgedetached house
bedrooms
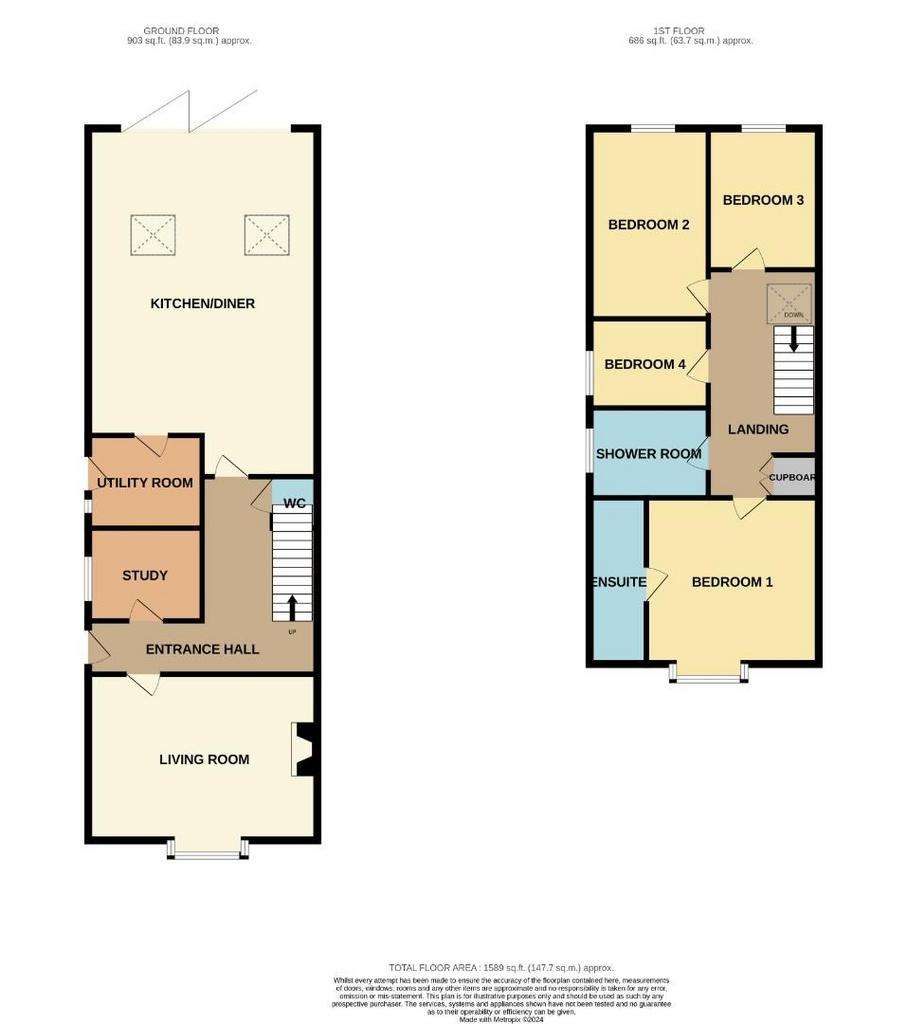
Property photos


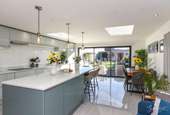
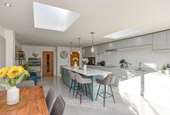
+29
Property description
Offering a luxurious, contemporary family home, 33 Steyne Road represents a rare opportunity to acquire a unique and generous detached property in one of the most sought-after locations on the island.
Situated to the South of this bustling coastal village, this stunning home occupies a spacious plot and was constructed approximately 19 years ago by the current owner to offer a luxurious family home with plenty of versatile space. Providing an effortlessly stylish scheme, the interiors offer luxurious flooring, sophisticated lighting, and a gentle, neutral colour palette with subtle accent shades and chic, wooden slat wall panelling.
The accommodation is bathed in natural light throughout and each of the ground floor rooms feed off an entrance hall including a living room featuring a media wall, a practical home office, a convenient ground floor cloakroom, and an impressive open plan kitchen-diner creating the ultimate entertaining space and sociable family dining environment. The kitchen diner enjoys a southerly aspect and a seamless connection with the generous rear garden via an expanse of sliding glazed doors. There is also a separate utility room providing a practical space for further storage and laundry-related tasks. Continuing to the first floor, a spacious landing featuring a beautiful glass balustrade proceeds to three double-sized bedrooms with one boasting an en-suite, a single-sized bedroom, and a large, superbly presented shower room.
Externally, a well-designed rear garden offers a low-maintenance outdoor living environment with a sunny south-facing aspect and a variety of strategically placed seating areas to make the most of sunshine throughout the day. Tucked away to the rear of the plot, a substantial timber-built outbuilding provides ample storage or could be used for other purposes such as a workshop or creative studio. To the front, a spacious block-paved driveway provides off-road parking for multiple vehicles alongside a large shrub plant bed.
Bembridge is one of the largest villages in England and offers a fantastic seaside lifestyle plus a wealth of village amenities, providing a quintessential, convenient village experience. This popular village enjoys extensive sand and pebble beaches with a variety of wonderful beachside eateries; providing the perfect pit stops after exploring the nearby picturesque coastline. Steyne Road is conveniently located to the South of Bembridge with an extensive selection of amenities just a short stroll away such as a convenience store with a post office, a popular deli and cafe, a local C of E Primary school, and a doctors surgery. Bembridge is also home to some highly regarded restaurants and takeaways for the days when you don't fancy cooking. The village's historical heart is located just a 10-minute walk away, providing a further array of independent shops plus great local businesses to discover, and the picturesque Bembridge Harbour has ample mooring facilities and two busy sailing clubs, offering social events throughout the year. Furthermore, Newport, the County Town of the Isle of Wight, is just a 20-minute drive from the property, providing wide-ranging shops, restaurants and a cinema complex and Ryde is located only 7.5 miles to the Northwest with a range of boutique shops, vast sandy beaches and high-speed foot passenger connections to the mainland. Public transportation services are within easy access with the Southern Vectis bus route 8 linking Bembridge to other parts of the Island serving Newport, Ryde and Sandown including intermediate towns.
Welcome To 33 Steyne Road - Set back from the road, number 33 Steyne Road is an attractive redbrick house with a block paved driveway providing an approach to the property. The driveway narrows to a pathway at the side of the house, leading to a partially glazed timber entrance door sheltered by a porch canopy.
Entrance Hall - l-shaped 4.95m and 4.90m (l-shaped 16'03 and 16'01 - Finished with beautiful 'English White Stone' floor tiling which flows to the kitchen-diner and accent wood wall panelling in one corner. A carpeted staircase with a glass balustrade provides an under-stair storage cupboard and there is a further built-in storage cupboard with drawers. A series of doors lead to:
Living Room - 4.55m x 3.99m into bay (14'11 x 13'01 into bay) - A carpeted room with a box bay window to the front aspect, corner wood wall panelling, and a media wall providing illuminated recessed shelving, television connections and a modern, electric feature fire.
Home Office - 2.49m max x 2.06m (8'02 max x 6'09) - With a window to the side aspect, a carpet and an electrical consumer unit.
Cloakroom - Providing a dual flush w.c. and a pedestal hand basin with stone-effect splashback tiling. There is an opaque window to the side aspect and grey floor tiles.
Kitchen-Diner - 7.85m max x 4.80m (25'09 max x 15'09) - A generous room with two roof lanterns, glazed doors to the garden with electric blinds and fitted cabinetry in a 'Sea Foam' shade as well as a kitchen island with a breakfast bar and three pendant lights above. A range of Bosch and Neff integrated appliances include a double fridge, a freezer, a dishwasher, two electric ovens, and a microwave with a warming drawer. A quartz countertop incorporates a 1.5 sink and an electric hob located beneath a concealed extractor fan. There is also a dustbin store and a wine cooler located within the kitchen island. A door opens to:
Utility Room - 1.91m x 1.83m (6'03 x 6'0) - With a partially glazed door giving side external access and fitted base cabinets with a countertop providing a sink and under-counter space with plumbing for a washing machine. The room also has a Glow-worm boiler and two built-in storage cupboards with one housing a hot water cylinder.
First Floor Landing - A carpeted space with a Velux window, a glass balustrade and a built-in linen cupboard. There is also a loft hatch and a series of doors to:
Principal Bedroom - 3.96m into bay x 3.10m (13'0 into bay x 10'02) - A carpeted double bedroom with a box bay window to the front aspect, fitted mirrored wardrobes, and a door to en-suite shower room.
En-Suite Shower Room - 2.92m x 0.74m (9'07 x 2'05) - Providing a walk-in rainfall shower with a Velux window above, a vanity unit with a hand basin, and a dual flush w.c. The walls and floor are finished with stone-style tiling.
Bedroom Two - 4.24m x 2.29m (13'11 x 7'06) - With a window to the rear aspect overlooking the garden, this space offers a carpeted double bedroom.
Bedroom Three - 3.25m x 2.39m (10'08 x 7'10) - Again, a double-sized, carpeted bedroom with a window to the rear overlooking the garden.
Bedroom Four - 2.49m x 1.85m (8'02 x 6'01) - The smallest of the four bedrooms with a window to the side aspect and underlay flooring ready for a carpet to be fitted.
Shower Room - 2.49m x 1.98m (8'02 x 6'06) - With an opaque window to the side aspect, this room has stone-style wall and floor tiling and provides a large walk-in shower with a rainfall fixture, a vanity hand basin unit with an illuminated mirror above, and a dual flush w.c. There is also a wall-mounted cabinet and illuminated recessed wall shelving.
Rear Garden - A spacious and fully enclosed south-facing garden featuring beautiful slatted fencing and a paved seating terrace with a large artificial lawn area beyond edged with a raised shrub bed on one side and a row of charming topiary ball hedges on the adjacent side. The terrace forms a wide pathway along the side of the lawn and extends to a decked seating area sheltered by a pergola at the top of the garden. Created for relaxing and entertaining, the top of the garden also has a gravel area to place additional seating and there is access to a large timber-built storage shed (measuring 16'4 x 16'4). A gate to the side of the property provides access to an enclosed side area for dustbin storage and a further gate to the front of the property. The rear garden also benefits from external lighting, providing pretty nighttime illumination.
Parking - A block paved driveway to the front provides off-road parking for multiple vehicles.
This exquisite family home presents an exciting opportunity to acquire a high-specification four-bedroom detached house within a highly desirable coastal village location. A viewing with the sole agent Susan Payne Property is highly recommended.
Additional Details - Tenure: Freehold
Council Tax Band: E
Services: Gas Central Heating, Electricity, Mains Water and Drainage
Agent Notes:
The information provided about this property does not constitute or form part of an offer or contract, nor may it be regarded as representations. All interested parties must verify accuracy and your solicitor must verify tenure/lease information, fixtures and fittings and, where the property has been extended/converted, planning/building regulation consents. All dimensions are approximate and quoted for guidance only and their accuracy cannot be confirmed. Reference to appliances and/or services does not imply that they are necessarily in working order or fit for the purpose. Susan Payne Property Ltd. Company no. 10753879.
Situated to the South of this bustling coastal village, this stunning home occupies a spacious plot and was constructed approximately 19 years ago by the current owner to offer a luxurious family home with plenty of versatile space. Providing an effortlessly stylish scheme, the interiors offer luxurious flooring, sophisticated lighting, and a gentle, neutral colour palette with subtle accent shades and chic, wooden slat wall panelling.
The accommodation is bathed in natural light throughout and each of the ground floor rooms feed off an entrance hall including a living room featuring a media wall, a practical home office, a convenient ground floor cloakroom, and an impressive open plan kitchen-diner creating the ultimate entertaining space and sociable family dining environment. The kitchen diner enjoys a southerly aspect and a seamless connection with the generous rear garden via an expanse of sliding glazed doors. There is also a separate utility room providing a practical space for further storage and laundry-related tasks. Continuing to the first floor, a spacious landing featuring a beautiful glass balustrade proceeds to three double-sized bedrooms with one boasting an en-suite, a single-sized bedroom, and a large, superbly presented shower room.
Externally, a well-designed rear garden offers a low-maintenance outdoor living environment with a sunny south-facing aspect and a variety of strategically placed seating areas to make the most of sunshine throughout the day. Tucked away to the rear of the plot, a substantial timber-built outbuilding provides ample storage or could be used for other purposes such as a workshop or creative studio. To the front, a spacious block-paved driveway provides off-road parking for multiple vehicles alongside a large shrub plant bed.
Bembridge is one of the largest villages in England and offers a fantastic seaside lifestyle plus a wealth of village amenities, providing a quintessential, convenient village experience. This popular village enjoys extensive sand and pebble beaches with a variety of wonderful beachside eateries; providing the perfect pit stops after exploring the nearby picturesque coastline. Steyne Road is conveniently located to the South of Bembridge with an extensive selection of amenities just a short stroll away such as a convenience store with a post office, a popular deli and cafe, a local C of E Primary school, and a doctors surgery. Bembridge is also home to some highly regarded restaurants and takeaways for the days when you don't fancy cooking. The village's historical heart is located just a 10-minute walk away, providing a further array of independent shops plus great local businesses to discover, and the picturesque Bembridge Harbour has ample mooring facilities and two busy sailing clubs, offering social events throughout the year. Furthermore, Newport, the County Town of the Isle of Wight, is just a 20-minute drive from the property, providing wide-ranging shops, restaurants and a cinema complex and Ryde is located only 7.5 miles to the Northwest with a range of boutique shops, vast sandy beaches and high-speed foot passenger connections to the mainland. Public transportation services are within easy access with the Southern Vectis bus route 8 linking Bembridge to other parts of the Island serving Newport, Ryde and Sandown including intermediate towns.
Welcome To 33 Steyne Road - Set back from the road, number 33 Steyne Road is an attractive redbrick house with a block paved driveway providing an approach to the property. The driveway narrows to a pathway at the side of the house, leading to a partially glazed timber entrance door sheltered by a porch canopy.
Entrance Hall - l-shaped 4.95m and 4.90m (l-shaped 16'03 and 16'01 - Finished with beautiful 'English White Stone' floor tiling which flows to the kitchen-diner and accent wood wall panelling in one corner. A carpeted staircase with a glass balustrade provides an under-stair storage cupboard and there is a further built-in storage cupboard with drawers. A series of doors lead to:
Living Room - 4.55m x 3.99m into bay (14'11 x 13'01 into bay) - A carpeted room with a box bay window to the front aspect, corner wood wall panelling, and a media wall providing illuminated recessed shelving, television connections and a modern, electric feature fire.
Home Office - 2.49m max x 2.06m (8'02 max x 6'09) - With a window to the side aspect, a carpet and an electrical consumer unit.
Cloakroom - Providing a dual flush w.c. and a pedestal hand basin with stone-effect splashback tiling. There is an opaque window to the side aspect and grey floor tiles.
Kitchen-Diner - 7.85m max x 4.80m (25'09 max x 15'09) - A generous room with two roof lanterns, glazed doors to the garden with electric blinds and fitted cabinetry in a 'Sea Foam' shade as well as a kitchen island with a breakfast bar and three pendant lights above. A range of Bosch and Neff integrated appliances include a double fridge, a freezer, a dishwasher, two electric ovens, and a microwave with a warming drawer. A quartz countertop incorporates a 1.5 sink and an electric hob located beneath a concealed extractor fan. There is also a dustbin store and a wine cooler located within the kitchen island. A door opens to:
Utility Room - 1.91m x 1.83m (6'03 x 6'0) - With a partially glazed door giving side external access and fitted base cabinets with a countertop providing a sink and under-counter space with plumbing for a washing machine. The room also has a Glow-worm boiler and two built-in storage cupboards with one housing a hot water cylinder.
First Floor Landing - A carpeted space with a Velux window, a glass balustrade and a built-in linen cupboard. There is also a loft hatch and a series of doors to:
Principal Bedroom - 3.96m into bay x 3.10m (13'0 into bay x 10'02) - A carpeted double bedroom with a box bay window to the front aspect, fitted mirrored wardrobes, and a door to en-suite shower room.
En-Suite Shower Room - 2.92m x 0.74m (9'07 x 2'05) - Providing a walk-in rainfall shower with a Velux window above, a vanity unit with a hand basin, and a dual flush w.c. The walls and floor are finished with stone-style tiling.
Bedroom Two - 4.24m x 2.29m (13'11 x 7'06) - With a window to the rear aspect overlooking the garden, this space offers a carpeted double bedroom.
Bedroom Three - 3.25m x 2.39m (10'08 x 7'10) - Again, a double-sized, carpeted bedroom with a window to the rear overlooking the garden.
Bedroom Four - 2.49m x 1.85m (8'02 x 6'01) - The smallest of the four bedrooms with a window to the side aspect and underlay flooring ready for a carpet to be fitted.
Shower Room - 2.49m x 1.98m (8'02 x 6'06) - With an opaque window to the side aspect, this room has stone-style wall and floor tiling and provides a large walk-in shower with a rainfall fixture, a vanity hand basin unit with an illuminated mirror above, and a dual flush w.c. There is also a wall-mounted cabinet and illuminated recessed wall shelving.
Rear Garden - A spacious and fully enclosed south-facing garden featuring beautiful slatted fencing and a paved seating terrace with a large artificial lawn area beyond edged with a raised shrub bed on one side and a row of charming topiary ball hedges on the adjacent side. The terrace forms a wide pathway along the side of the lawn and extends to a decked seating area sheltered by a pergola at the top of the garden. Created for relaxing and entertaining, the top of the garden also has a gravel area to place additional seating and there is access to a large timber-built storage shed (measuring 16'4 x 16'4). A gate to the side of the property provides access to an enclosed side area for dustbin storage and a further gate to the front of the property. The rear garden also benefits from external lighting, providing pretty nighttime illumination.
Parking - A block paved driveway to the front provides off-road parking for multiple vehicles.
This exquisite family home presents an exciting opportunity to acquire a high-specification four-bedroom detached house within a highly desirable coastal village location. A viewing with the sole agent Susan Payne Property is highly recommended.
Additional Details - Tenure: Freehold
Council Tax Band: E
Services: Gas Central Heating, Electricity, Mains Water and Drainage
Agent Notes:
The information provided about this property does not constitute or form part of an offer or contract, nor may it be regarded as representations. All interested parties must verify accuracy and your solicitor must verify tenure/lease information, fixtures and fittings and, where the property has been extended/converted, planning/building regulation consents. All dimensions are approximate and quoted for guidance only and their accuracy cannot be confirmed. Reference to appliances and/or services does not imply that they are necessarily in working order or fit for the purpose. Susan Payne Property Ltd. Company no. 10753879.
Interested in this property?
Council tax
First listed
Over a month agoEnergy Performance Certificate
Steyne Road, Bembridge
Marketed by
Susan Payne Property - Wootton The Black Building, East Quay Wootton Bridge, Isle Of Wight PO33 4LAPlacebuzz mortgage repayment calculator
Monthly repayment
The Est. Mortgage is for a 25 years repayment mortgage based on a 10% deposit and a 5.5% annual interest. It is only intended as a guide. Make sure you obtain accurate figures from your lender before committing to any mortgage. Your home may be repossessed if you do not keep up repayments on a mortgage.
Steyne Road, Bembridge - Streetview
DISCLAIMER: Property descriptions and related information displayed on this page are marketing materials provided by Susan Payne Property - Wootton. Placebuzz does not warrant or accept any responsibility for the accuracy or completeness of the property descriptions or related information provided here and they do not constitute property particulars. Please contact Susan Payne Property - Wootton for full details and further information.


