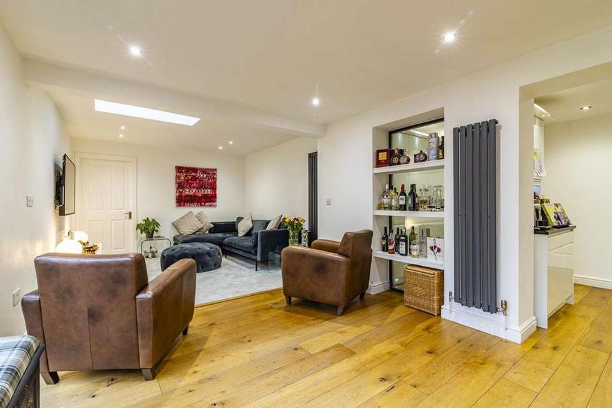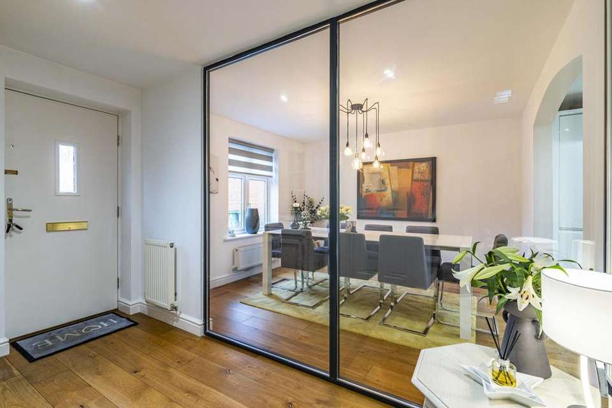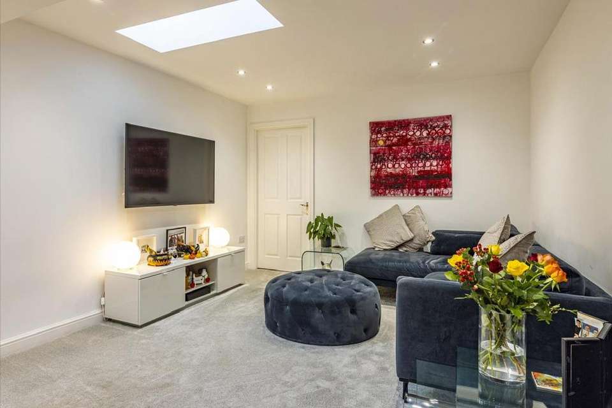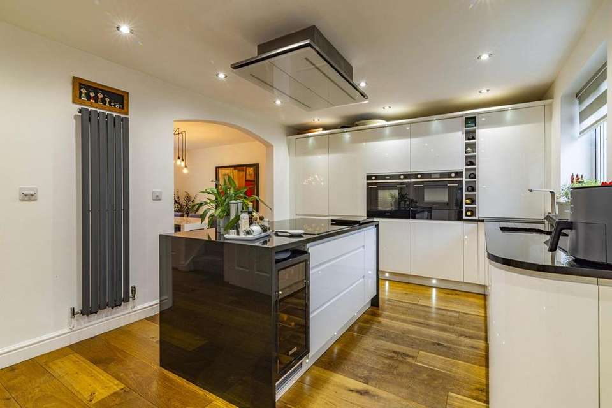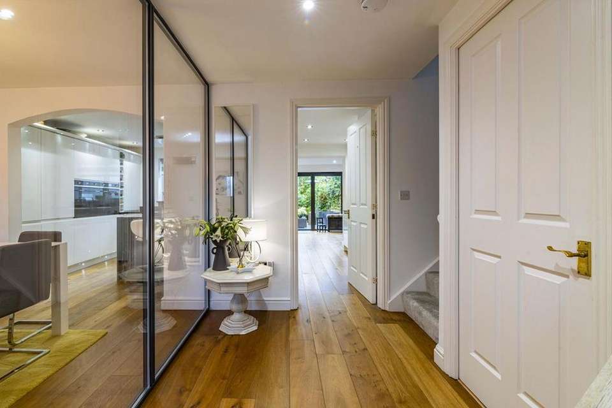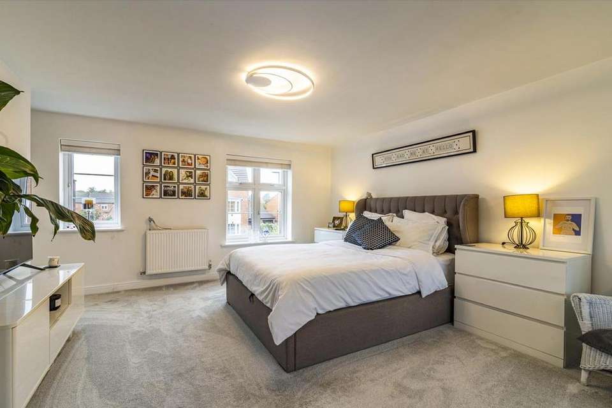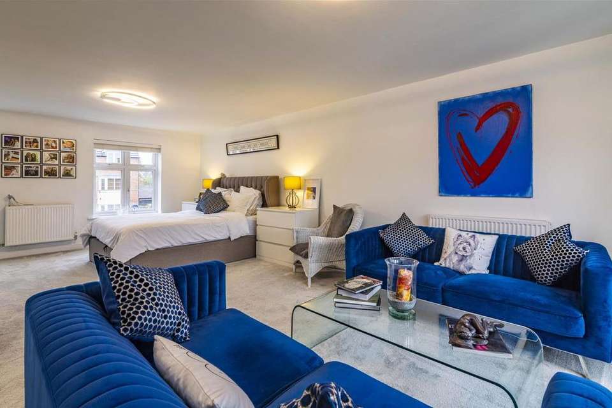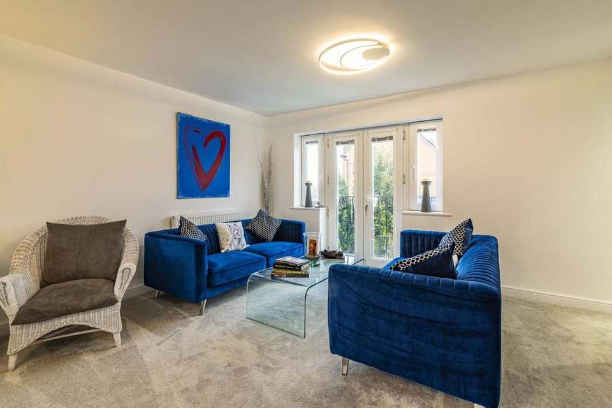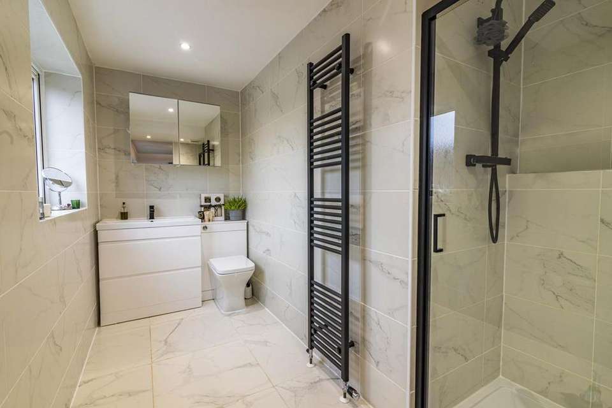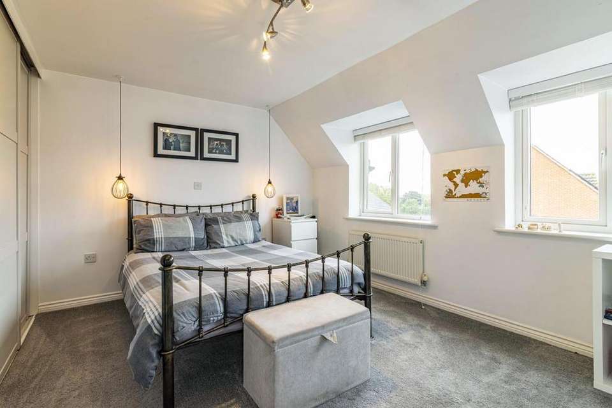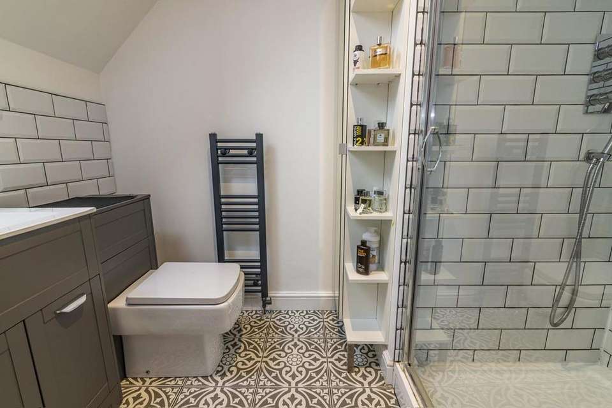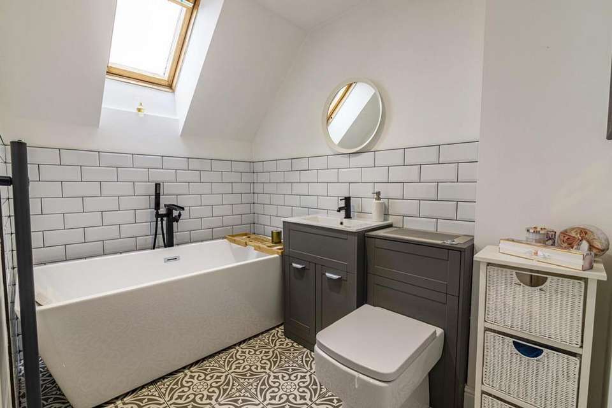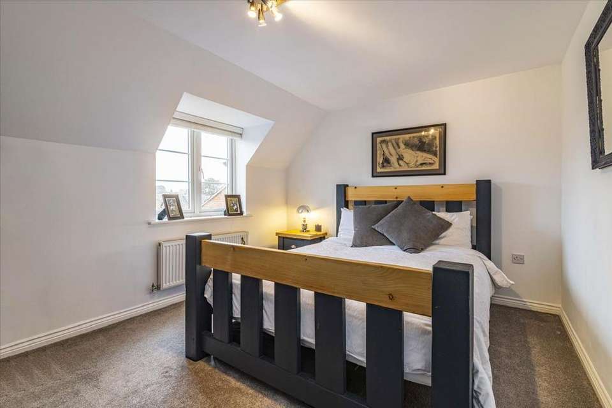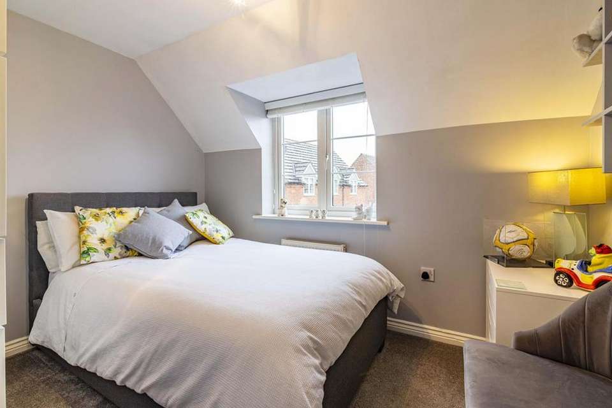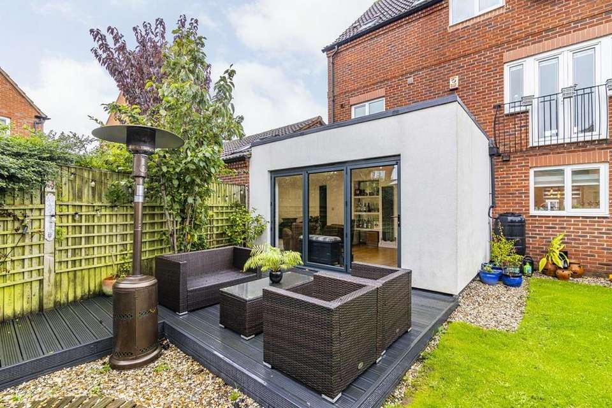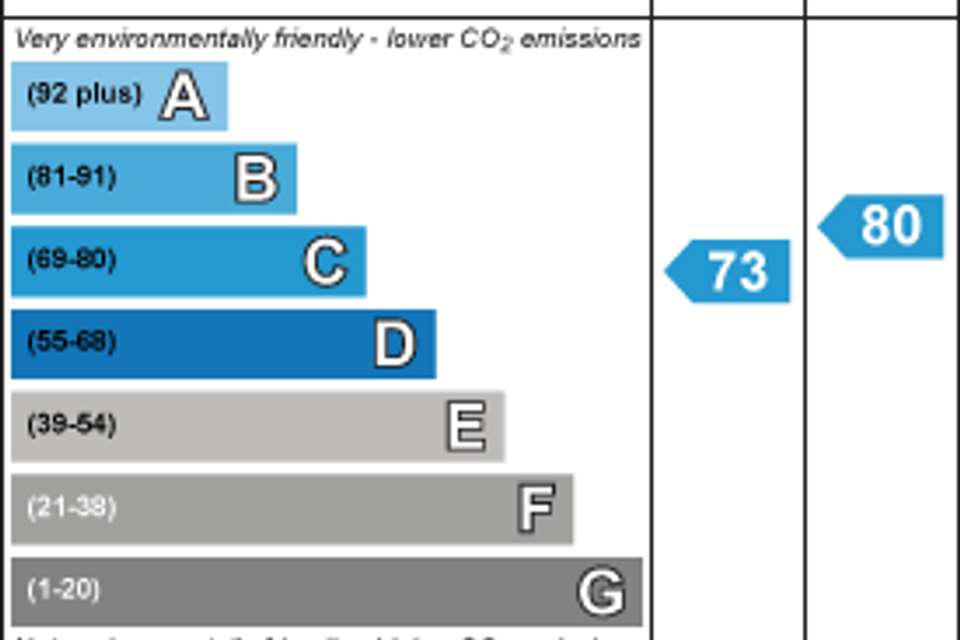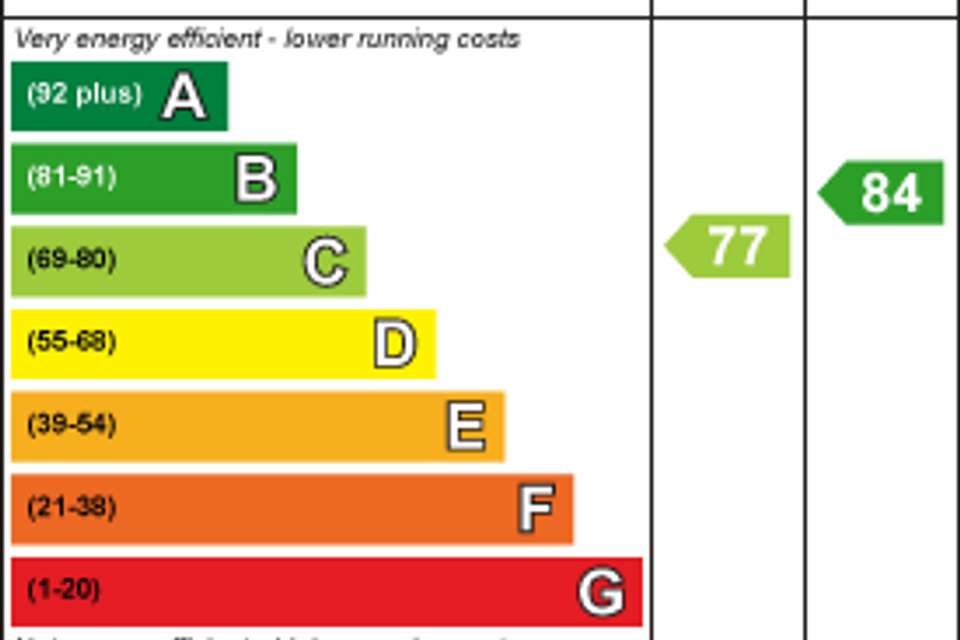4 bedroom detached house for sale
Powell Court, Farnsfield NG22detached house
bedrooms
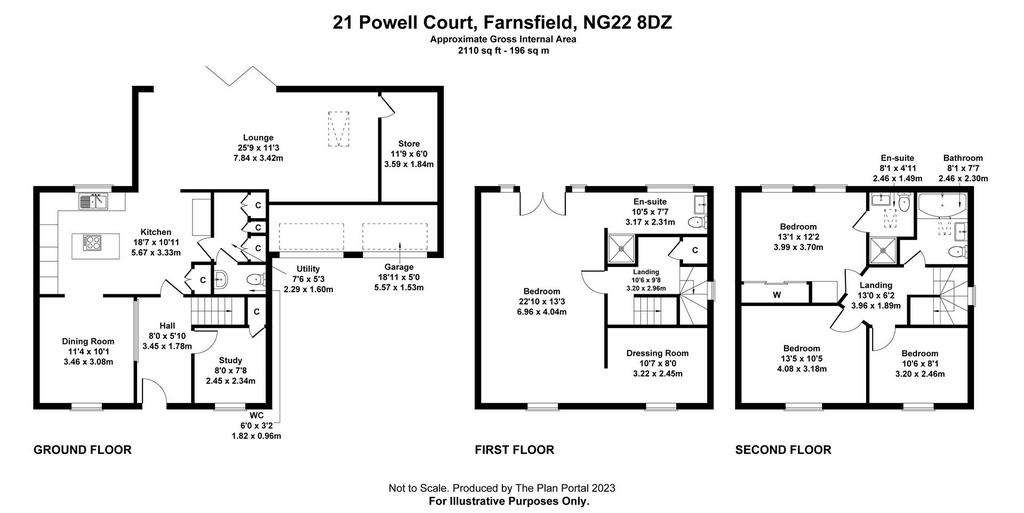
Property photos

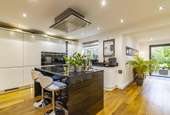
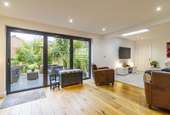
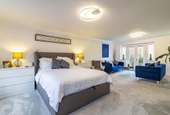
+17
Property description
See our new video tour! A superbly presented and appointed 4 double bedroom, 4 reception room extended detached family home, situated in a convenient and desirable location close to Farnsfield village shops, pubs, eateries and beautiful countryside walks. The accommodation has been beautifully re-designed with spacious living accommodation on the ground floor including a superb open plan breakfast kitchen with separate dining room, study, downstairs cloakroom, utility and store. The entire first floor is devoted to a stunning master bedroom suite with en suite shower room, walk-in dressing room and its own living room area with Juliette balcony overlooking the rear garden. The second floor features three further bedrooms including a guest bedroom with en suite shower room, plus separate family. bathroom. Outside there is a private landscaped rear garden with decking area plus driveway parking to the front for two cars and garage storage (see floor plan). Farnsfield is a vibrant and hugely popular county village with numerous facilities and amenities, including St Michaels primary school, tennis and bowls club, village park, the Southwell Trail nature reserve, doctors surgery, pharmacy, and numerous independent shops. It is also conveniently located for the historic minster town of Southwell, Newark (with commuter station to London Kings Cross) and bus route to Nottingham city centre.
Hall: - 3.45 x 1.78 (11'3" x 5'10") -
Dining Room: - 3.46 x 3.08 (11'4" x 10'1") -
Kitchen: - 5.67 x 3.33 (18'7" x 10'11") -
Utility Room: - 2.29 x 1.60 (7'6" x 5'2") -
Wc: - 1.82 x 0.96 (5'11" x 3'1") -
Lounge: - 7.84 x 3.42 (25'8" x 11'2") -
Store: - 3.59 x 1.84 (11'9" x 6'0") -
Study: - 2.45 x 2.34 (8'0" x 7'8") -
Landing: - 3.20 x 2.96 (10'5" x 9'8") -
Bedroom 1: - 6.96 x 4.04 (22'10" x 13'3") -
En-Suite: - 3.17 x 2.31 (10'4" x 7'6") -
Dressing Room: - 3.22 x 2.45 (10'6" x 8'0") -
Landing: - 3.96 x 1.89 (12'11" x 6'2") -
Bedroom 2: - 3.99 x 3.70 (13'1" x 12'1") -
En-Suite: - 2.46 x 1.49 (8'0" x 4'10") -
Bedroom 3: - 4.08 x 3.18 (13'4" x 10'5") -
Bedroom 4: - 3.20 x 2.46 (10'5" x 8'0") -
Bathroom: - 2.46 x 2.30 (8'0" x 7'6") -
Garage: - 5.49m'3.35m x 1.52m' (18'11 x 5' ) - Storage to the front section only.
Garden: -
Hall: - 3.45 x 1.78 (11'3" x 5'10") -
Dining Room: - 3.46 x 3.08 (11'4" x 10'1") -
Kitchen: - 5.67 x 3.33 (18'7" x 10'11") -
Utility Room: - 2.29 x 1.60 (7'6" x 5'2") -
Wc: - 1.82 x 0.96 (5'11" x 3'1") -
Lounge: - 7.84 x 3.42 (25'8" x 11'2") -
Store: - 3.59 x 1.84 (11'9" x 6'0") -
Study: - 2.45 x 2.34 (8'0" x 7'8") -
Landing: - 3.20 x 2.96 (10'5" x 9'8") -
Bedroom 1: - 6.96 x 4.04 (22'10" x 13'3") -
En-Suite: - 3.17 x 2.31 (10'4" x 7'6") -
Dressing Room: - 3.22 x 2.45 (10'6" x 8'0") -
Landing: - 3.96 x 1.89 (12'11" x 6'2") -
Bedroom 2: - 3.99 x 3.70 (13'1" x 12'1") -
En-Suite: - 2.46 x 1.49 (8'0" x 4'10") -
Bedroom 3: - 4.08 x 3.18 (13'4" x 10'5") -
Bedroom 4: - 3.20 x 2.46 (10'5" x 8'0") -
Bathroom: - 2.46 x 2.30 (8'0" x 7'6") -
Garage: - 5.49m'3.35m x 1.52m' (18'11 x 5' ) - Storage to the front section only.
Garden: -
Interested in this property?
Council tax
First listed
Over a month agoEnergy Performance Certificate
Powell Court, Farnsfield NG22
Marketed by
Jonathan Fitzpatrick Village & Country Homes - Farnsfield 64 Main St Farnsfield Nottingham, Notts NG22 8EFPlacebuzz mortgage repayment calculator
Monthly repayment
The Est. Mortgage is for a 25 years repayment mortgage based on a 10% deposit and a 5.5% annual interest. It is only intended as a guide. Make sure you obtain accurate figures from your lender before committing to any mortgage. Your home may be repossessed if you do not keep up repayments on a mortgage.
Powell Court, Farnsfield NG22 - Streetview
DISCLAIMER: Property descriptions and related information displayed on this page are marketing materials provided by Jonathan Fitzpatrick Village & Country Homes - Farnsfield. Placebuzz does not warrant or accept any responsibility for the accuracy or completeness of the property descriptions or related information provided here and they do not constitute property particulars. Please contact Jonathan Fitzpatrick Village & Country Homes - Farnsfield for full details and further information.





