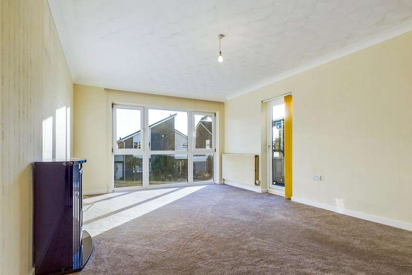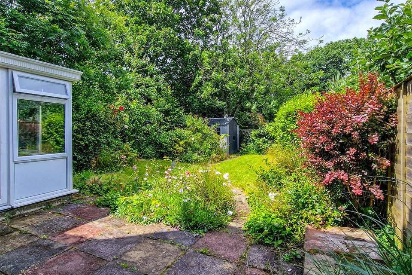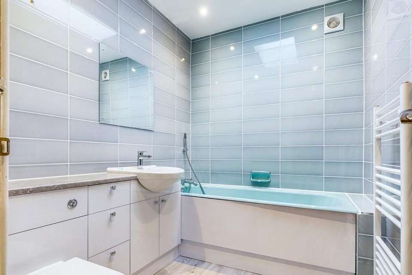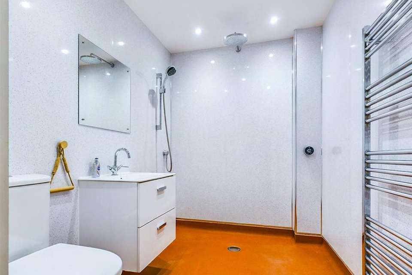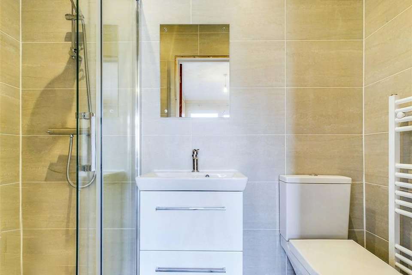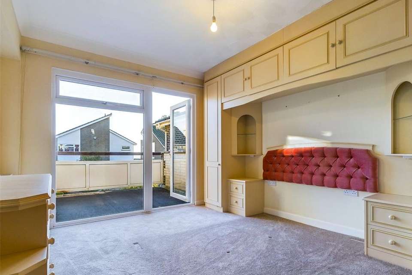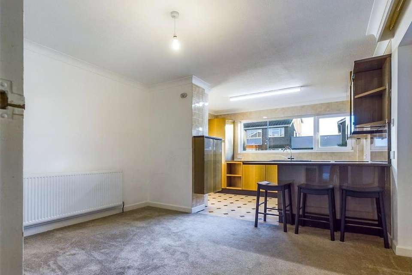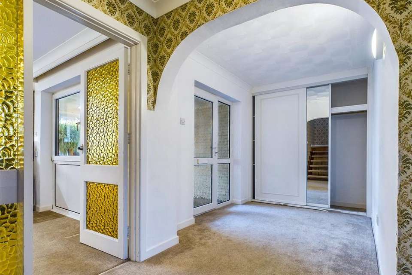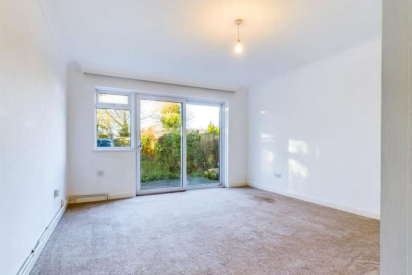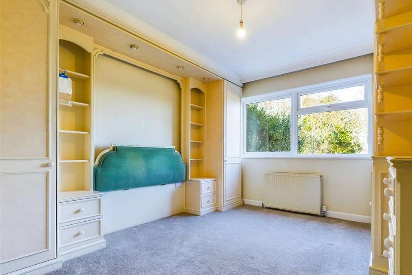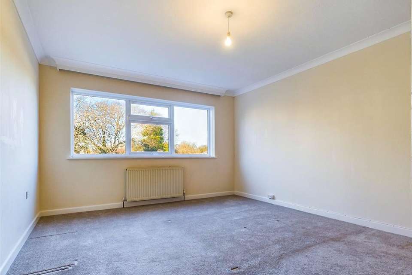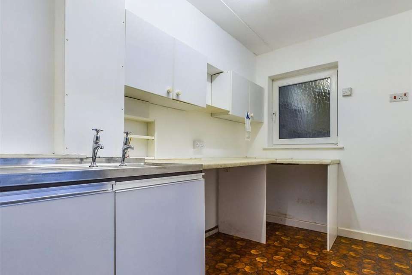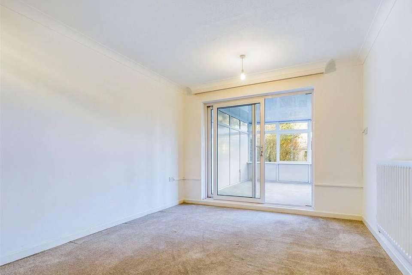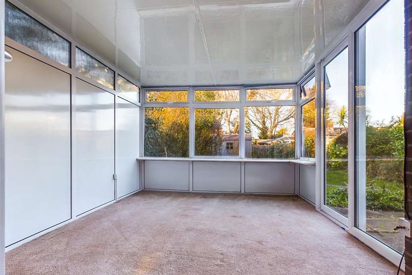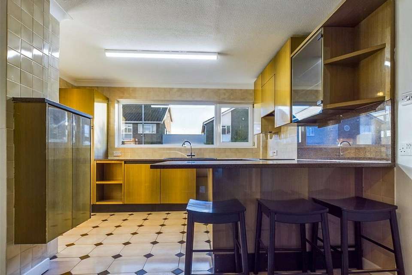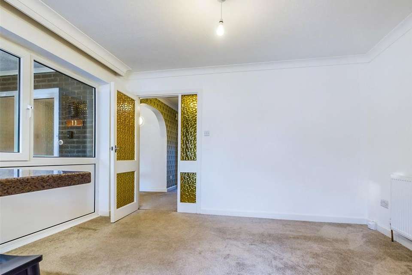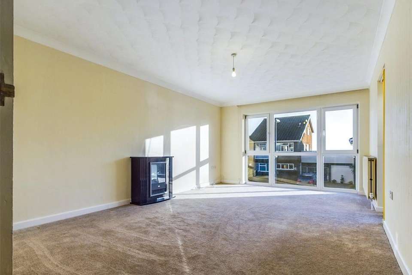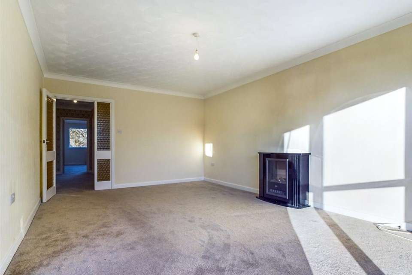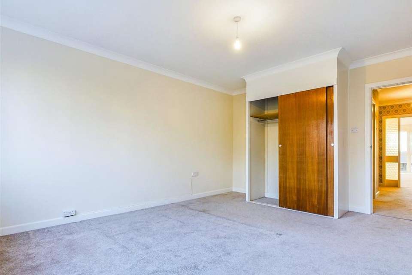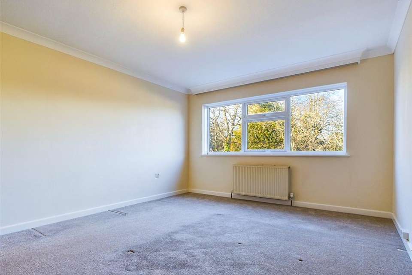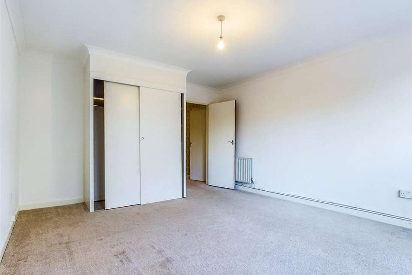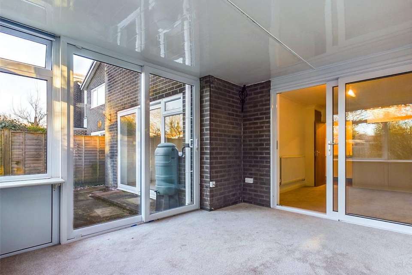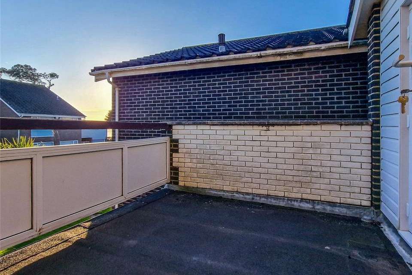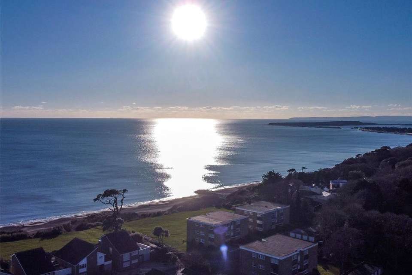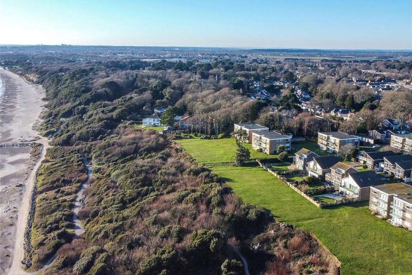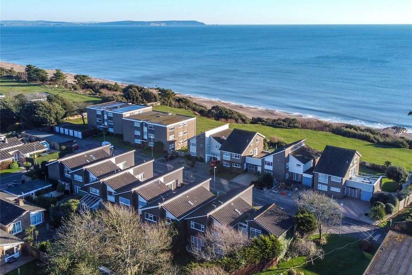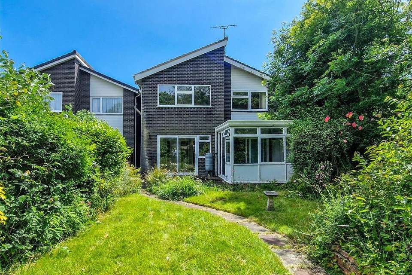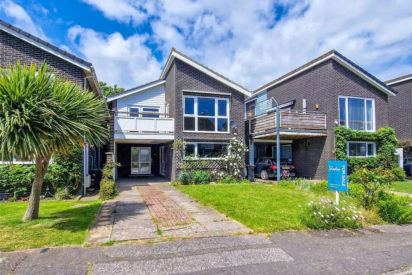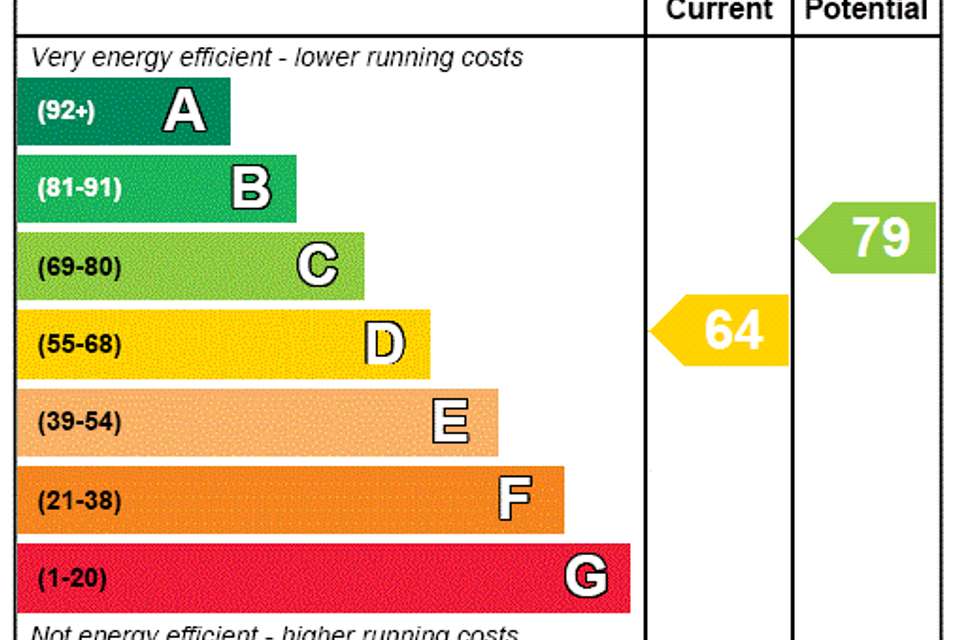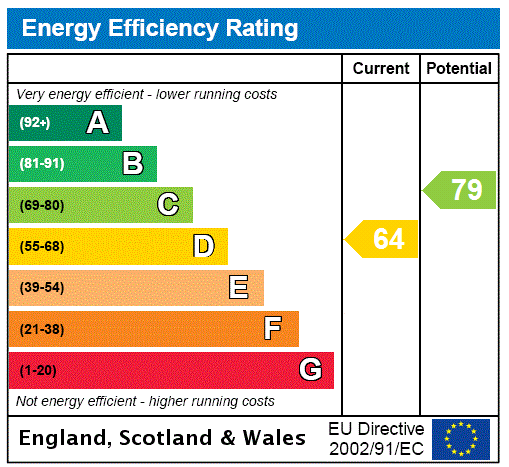5 bedroom detached house for sale
Dorset, BH23detached house
bedrooms
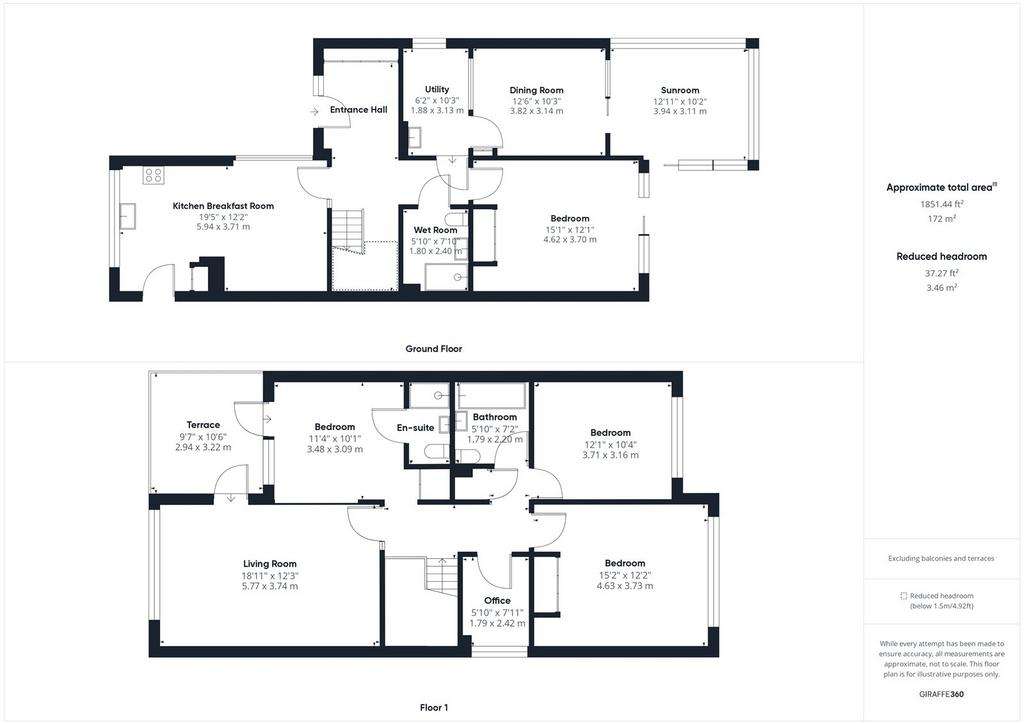
Property photos

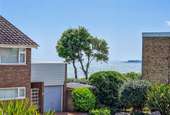
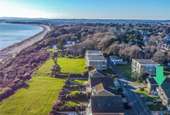

+31
Property description
Positioned on the 2nd row of a development of seafront homes in one of Highcliffe’s most sought after locations, is a flexible house with versatile accommodation over two floors, including a sitting room & terrace with great views of Hengistbury head, a ground floor bedroom and shower room.
Spacious entrance hall with stairs to the first floor landing, and doors to the ground floor accommodation.
The dual aspect kitchen diner is located at the front of the house, half of the room is fitted with a selection of eye and base level units with cupboards, drawers and a breakfast bar, the other is ideal as a dining or seating area. There are some integrated appliances with space for others, along with a separate utility room. A cupboard houses the modern gas boiler, and a door leads to the side of the house.
There are two further rooms, one has fitted wardrobes so makes for a good size double bedroom, the other could act as an office, reception space, or another bedroom if required. There is a conservatory on the back of his room.
The final ground floor room is a modern wet room with shower area, WC and wash hand basin.
On the first floor are three/four further bedrooms, three of which have fitted wardrobes. One has a very nice, fully tiled en-suite comprising a shower, WC, wash hand basin with vanity drawer, and a heated towel rail. It also has direct access on to the roof terrace.
The main bathroom, also updated, comprises a panelled bath, inset wash hand basin and WC with storage cupboards, tiled walls, a heated towel rail and a skylight.
From the first floor living room you can enjoy a direct view of Hengistbury Head, and there is a door out onto the south facing roof terrace.
Outside
The front garden is laid to lawn, and a driveway and carport provides off road parking. Access down one side into the rear garden.
The garden has a patio on the immediate rear of the house, and a footpath leading to the end where there is a plastic shed. The remainder of the garden is laid to lawn with various shrubs throughout.
Council tax band F.
Spacious entrance hall with stairs to the first floor landing, and doors to the ground floor accommodation.
The dual aspect kitchen diner is located at the front of the house, half of the room is fitted with a selection of eye and base level units with cupboards, drawers and a breakfast bar, the other is ideal as a dining or seating area. There are some integrated appliances with space for others, along with a separate utility room. A cupboard houses the modern gas boiler, and a door leads to the side of the house.
There are two further rooms, one has fitted wardrobes so makes for a good size double bedroom, the other could act as an office, reception space, or another bedroom if required. There is a conservatory on the back of his room.
The final ground floor room is a modern wet room with shower area, WC and wash hand basin.
On the first floor are three/four further bedrooms, three of which have fitted wardrobes. One has a very nice, fully tiled en-suite comprising a shower, WC, wash hand basin with vanity drawer, and a heated towel rail. It also has direct access on to the roof terrace.
The main bathroom, also updated, comprises a panelled bath, inset wash hand basin and WC with storage cupboards, tiled walls, a heated towel rail and a skylight.
From the first floor living room you can enjoy a direct view of Hengistbury Head, and there is a door out onto the south facing roof terrace.
Outside
The front garden is laid to lawn, and a driveway and carport provides off road parking. Access down one side into the rear garden.
The garden has a patio on the immediate rear of the house, and a footpath leading to the end where there is a plastic shed. The remainder of the garden is laid to lawn with various shrubs throughout.
Council tax band F.
Interested in this property?
Council tax
First listed
Over a month agoEnergy Performance Certificate
Dorset, BH23
Marketed by
Slades Estate Agents - Highcliffe 356 Lymington Road Highcliffe BH23 5EYCall agent on 01425 277773
Placebuzz mortgage repayment calculator
Monthly repayment
The Est. Mortgage is for a 25 years repayment mortgage based on a 10% deposit and a 5.5% annual interest. It is only intended as a guide. Make sure you obtain accurate figures from your lender before committing to any mortgage. Your home may be repossessed if you do not keep up repayments on a mortgage.
Dorset, BH23 - Streetview
DISCLAIMER: Property descriptions and related information displayed on this page are marketing materials provided by Slades Estate Agents - Highcliffe. Placebuzz does not warrant or accept any responsibility for the accuracy or completeness of the property descriptions or related information provided here and they do not constitute property particulars. Please contact Slades Estate Agents - Highcliffe for full details and further information.




