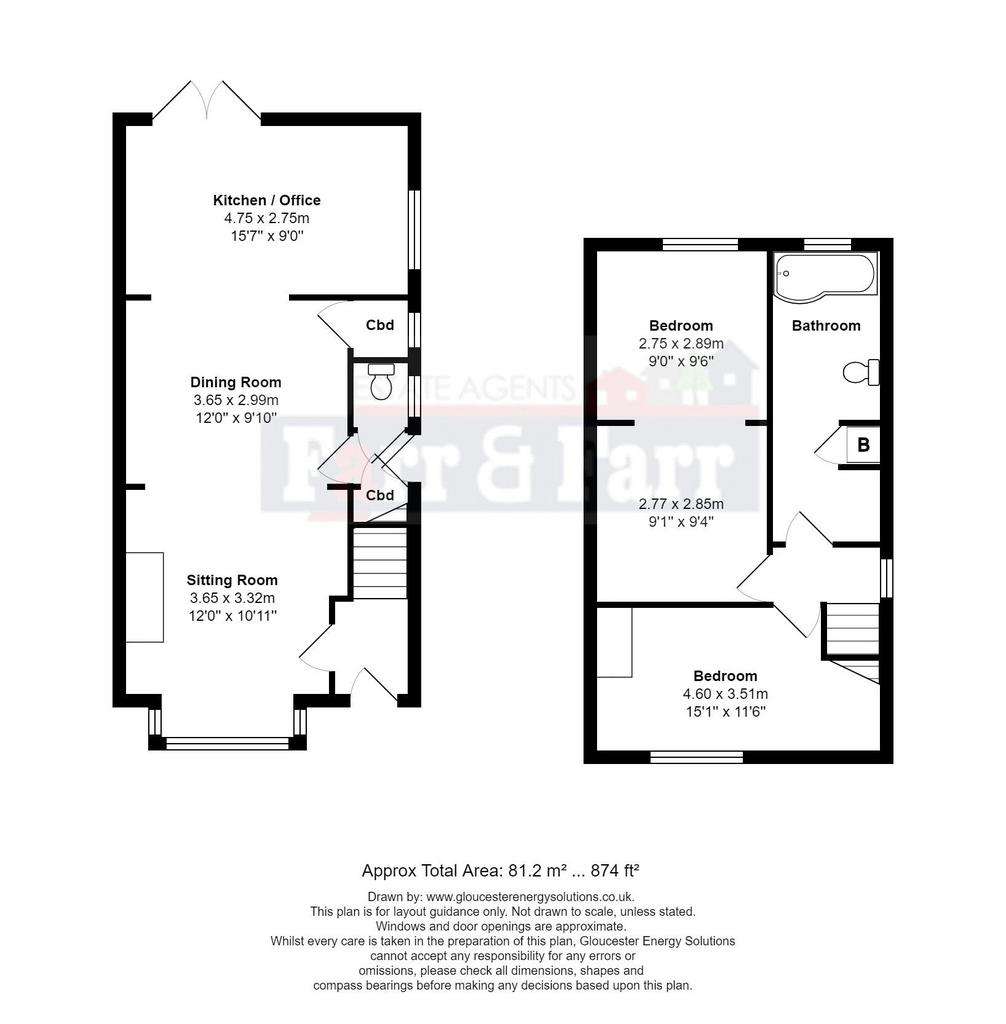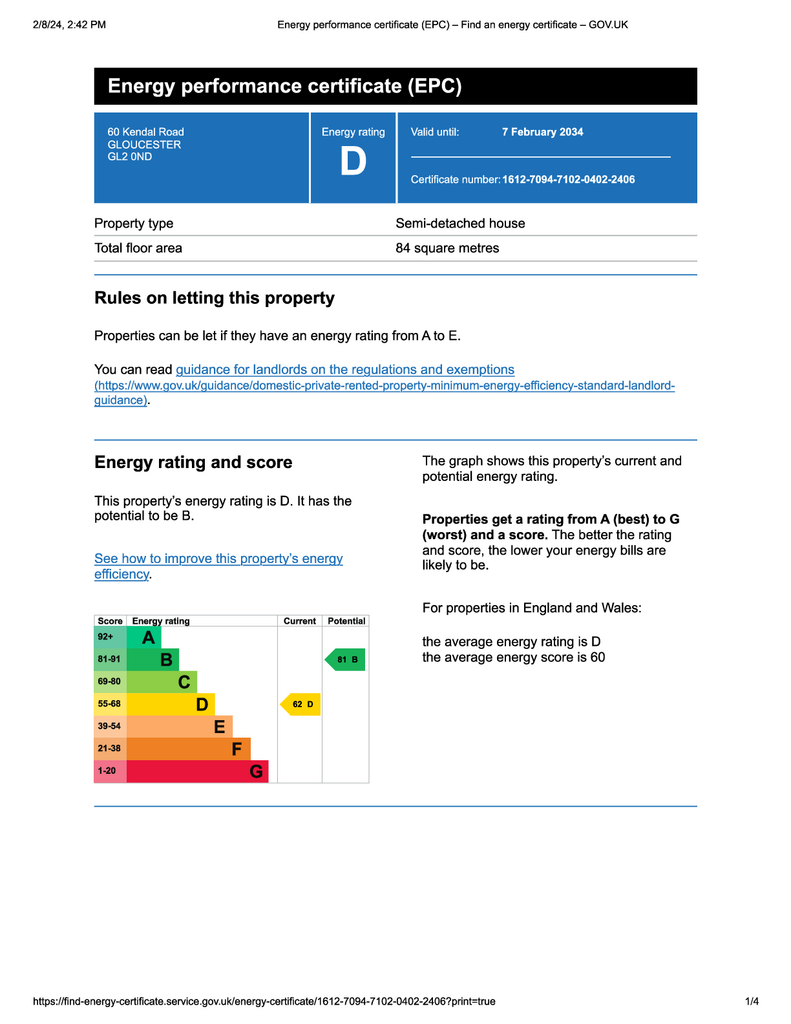2 bedroom semi-detached house for sale
Gloucester, GL2 0NDsemi-detached house
bedrooms

Property photos




+18
Property description
*RECENTLY RE-AVAILABLE , A BEAUTIFULLY PRESENTED 1930'S SEMI-DETACHED PROPERTY IN LONGLEVENS*
Situated in the popular residential area of LONGLEVENS, this bay fronted semi detached property offers surprisingly spacious accommodation.
The property has been extensively renovated in it's current ownership offering light & airy open plan living space downstairs, two double bedrooms upstairs with a spacious family bathroom. Additional benefits include downstairs cloakroom, south facing garden & electric car charging point.
Viewing is highly advised.
Entrance Hall
Accessed via composite front door with leaded light detail. Contemporary style radiator.
Living/Dining Room - 20' 6'' x 12' 0'' (6.24m x 3.65m)
Double glazed bay window. Radiator. T.V. unit. Coal effect gas fire with fireplace. Picture rails. Book shelf. Door to larder. Door to:
Side lobby
Door to cloakroom with low level W.C. Wall mounted sink. Tiled floor. Double glazed window. Door to under stairs storage cupboard. Door to garden.
Kitchen/Breakfast Room - 15' 6'' x 9' 0'' (4.72m x 2.74m)
A range of wall and base units with cupboard & drawers below. Stainless steel sink & drainer. Part tiled walls. Gas hob & oven. Space for fridge & freezer. Double glazed window. Double glazed french doors to garden. Inset ceiling spotlights. Laminate flooring. Contemporary style radiator.
First Floor Landing
Double glazed window.
Bedroom 1 - 15' 1'' x 11' 6'' (4.59m x 3.50m)
Double glazed window to front aspect. Radiator. Picture rails.
Bedroom 2 - 20' 0'' x 9' 5'' (6.09m x 2.87m)
Double glazed window to rear aspect. Radiator. Picture rails. Access to loft.
Bathroom - 16' 0'' x 5' 8'' (4.87m x 1.73m)
L shaped bath with stainless steel mains shower. Low level W.C. Vanity sink unit with cupboard below. Stainless steel heated towel rail. Frosted double glazed window. Laminate flooring. Plumbing for washing machine. Cupboard housing the boiler. Inset ceiling spotlights.
Garden
South backing mature gardens fully enclosed with fencing. Outside tap. Double weather proof socket and lighting.
Front garden
Gravel drive with path to front door. Gated side access. Electric car charging point.
Council Tax Band: C
Tenure: Freehold
Situated in the popular residential area of LONGLEVENS, this bay fronted semi detached property offers surprisingly spacious accommodation.
The property has been extensively renovated in it's current ownership offering light & airy open plan living space downstairs, two double bedrooms upstairs with a spacious family bathroom. Additional benefits include downstairs cloakroom, south facing garden & electric car charging point.
Viewing is highly advised.
Entrance Hall
Accessed via composite front door with leaded light detail. Contemporary style radiator.
Living/Dining Room - 20' 6'' x 12' 0'' (6.24m x 3.65m)
Double glazed bay window. Radiator. T.V. unit. Coal effect gas fire with fireplace. Picture rails. Book shelf. Door to larder. Door to:
Side lobby
Door to cloakroom with low level W.C. Wall mounted sink. Tiled floor. Double glazed window. Door to under stairs storage cupboard. Door to garden.
Kitchen/Breakfast Room - 15' 6'' x 9' 0'' (4.72m x 2.74m)
A range of wall and base units with cupboard & drawers below. Stainless steel sink & drainer. Part tiled walls. Gas hob & oven. Space for fridge & freezer. Double glazed window. Double glazed french doors to garden. Inset ceiling spotlights. Laminate flooring. Contemporary style radiator.
First Floor Landing
Double glazed window.
Bedroom 1 - 15' 1'' x 11' 6'' (4.59m x 3.50m)
Double glazed window to front aspect. Radiator. Picture rails.
Bedroom 2 - 20' 0'' x 9' 5'' (6.09m x 2.87m)
Double glazed window to rear aspect. Radiator. Picture rails. Access to loft.
Bathroom - 16' 0'' x 5' 8'' (4.87m x 1.73m)
L shaped bath with stainless steel mains shower. Low level W.C. Vanity sink unit with cupboard below. Stainless steel heated towel rail. Frosted double glazed window. Laminate flooring. Plumbing for washing machine. Cupboard housing the boiler. Inset ceiling spotlights.
Garden
South backing mature gardens fully enclosed with fencing. Outside tap. Double weather proof socket and lighting.
Front garden
Gravel drive with path to front door. Gated side access. Electric car charging point.
Council Tax Band: C
Tenure: Freehold
Council tax
First listed
2 weeks agoEnergy Performance Certificate
Gloucester, GL2 0ND
Placebuzz mortgage repayment calculator
Monthly repayment
The Est. Mortgage is for a 25 years repayment mortgage based on a 10% deposit and a 5.5% annual interest. It is only intended as a guide. Make sure you obtain accurate figures from your lender before committing to any mortgage. Your home may be repossessed if you do not keep up repayments on a mortgage.
Gloucester, GL2 0ND - Streetview
DISCLAIMER: Property descriptions and related information displayed on this page are marketing materials provided by Farr & Farr - Longlevens. Placebuzz does not warrant or accept any responsibility for the accuracy or completeness of the property descriptions or related information provided here and they do not constitute property particulars. Please contact Farr & Farr - Longlevens for full details and further information.























