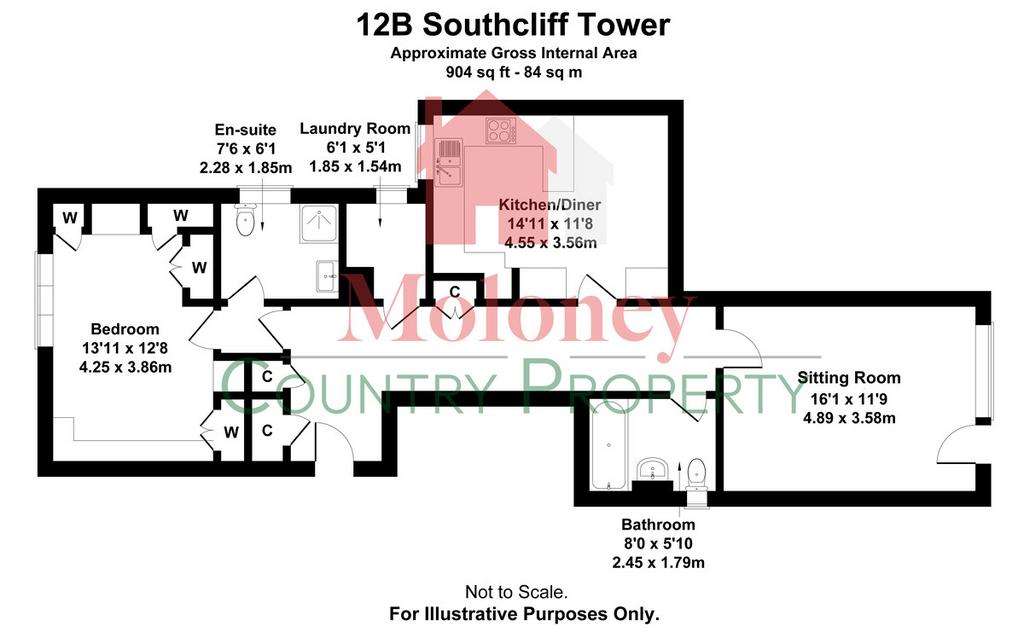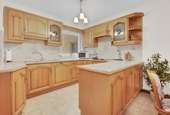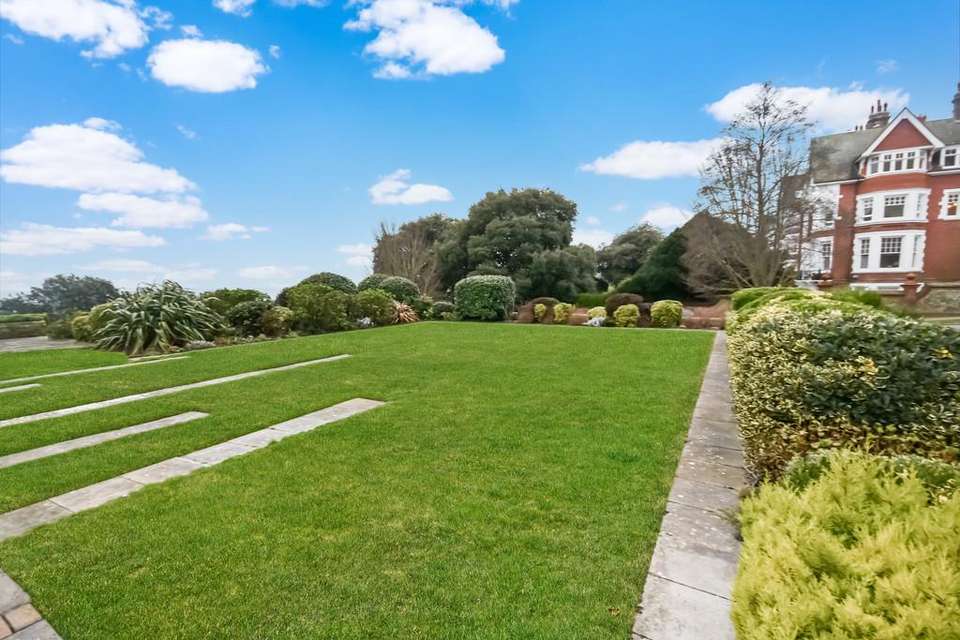1 bedroom flat for sale
Eastbourne Seafront, East Sussex BN20flat
bedroom

Property photos




+16
Property description
CHAIN FREE. A spacious, well appointed, one bedroom 12th floor apartment, enjoying uninterrupted coastal views to the south and across the town to the South Downs to the rear. Comprising sitting room, kitchen/dining room with integrated appliances, separate laundry/utility room. Bedroom with en-suite shower room & second bathroom. Delightful communal garden, allocated secure parking. Gas central heating.Communal reception with porters office.
Accommodation List: Communal reception hall with porters office. Lift to the 12th floor. Entrance Hall. Sitting room, kitchen/dining room, bathroom. Bedroom suite with en-suite shower room, laundry/utility room. Telephone entry system. Communal gardens GFCH.
Communal Reception Area with porters desk and lifts to the 12th floor landing: Door to:
Spacious Entrance Hall: Cloaks cupboard. Shelved linen cupboard. BT point. Doors to all rooms.
Sitting Room: UPVC double glazed door leading out to south facing balcony and large UPVC picture window alongside, enjoying stunning views over the beach and uninterrupted sea views beyond. TV Point.
Kitchen/Dining Room: UPVC, Double glazed window enjoying views across the town to the South Downs to the rear. Fitted with range of oak base and wall units with wood edged granite effect worktop over, inset with 1 1/2 bowl, single drainer stainless steel sink unit with waste disposal unit below. Tiled splashbacks. Stoves halogen hob with concealed extractor over and Stoves double electric fan assisted oven. Fully integrated fridge/freezer. Zanussi integrated dishwasher. Drawer pack, corner carousel unit. Slide out metal shelved larder unit. Space for dining table. Tiled floor. Wall cupboards, including glazed shelved display cupboard and decorative display ends. Matching dresser style unit.
Laundry/Utility Room: UPVC obscure double glazed window to the side. Plumbing for washing machine with slatted shelves over. Hot water tank. Glow Worm gas fired boiler. Ceramic tiled floor.
Bathroom: Fitted with white suite comprising WC, pedestal mounted hand basin, panelled bath with Aqualisa shower over, glass shower screen to side. Fully tiled walls. Illuminated mirror & shelf over the basin. Double doored, white high gloss shelved cabinet. Shaver Point, Chrome heated ladder style towel rail. Tiled walls with feature dado tile. Inset ceiling lights. Extractor.
Bedroom Suite: Inner hall with doors to shower room and
Bedroom: UPVC double glazed window enjoying views across the town to the South Downs to the rear. Fitted with extensive built in range of furniture including wardrobe cupboards, dressing table, bedside tables and drawers.
En-Suite Shower Room: UPVC obscure double glazed window to the side. Fitted with coloured suite comprising WC, hand basin set into double doored storage unit with laminate surround. Tiled corner shower cubicle with sliding door. Part tiled walls. Triple mirror doored cabinet.
Outside: There are attractive south facing communal gardens to the front and secure residents allocated parking in garages to the side.
Services: All main services are connected. Gas fired central heating.
Floor Area: 84 m2 (904 ft2) Approx.
EPC Rating : 'TBC'
Local Authority: Eastbourne Borough Council.
Council Tax Band: 'D'
Tenure: Leasehold
Lease Term: 140 years remaining (March 2164)
Ground Rent: TBC per annum
Service Charges (current): £4,578 per annum(payable June & December).
Directions: Travelling along the seafront, B2106, continue on to King Edwards Parade, turn right into Bolsover Road, Southcliff Towers will be found immediately on the right.
What3Words (Location): ///nearly.flat.trick
Viewing: All viewings by appointment only. A member of our team will conduct all viewings.
Accommodation List: Communal reception hall with porters office. Lift to the 12th floor. Entrance Hall. Sitting room, kitchen/dining room, bathroom. Bedroom suite with en-suite shower room, laundry/utility room. Telephone entry system. Communal gardens GFCH.
Communal Reception Area with porters desk and lifts to the 12th floor landing: Door to:
Spacious Entrance Hall: Cloaks cupboard. Shelved linen cupboard. BT point. Doors to all rooms.
Sitting Room: UPVC double glazed door leading out to south facing balcony and large UPVC picture window alongside, enjoying stunning views over the beach and uninterrupted sea views beyond. TV Point.
Kitchen/Dining Room: UPVC, Double glazed window enjoying views across the town to the South Downs to the rear. Fitted with range of oak base and wall units with wood edged granite effect worktop over, inset with 1 1/2 bowl, single drainer stainless steel sink unit with waste disposal unit below. Tiled splashbacks. Stoves halogen hob with concealed extractor over and Stoves double electric fan assisted oven. Fully integrated fridge/freezer. Zanussi integrated dishwasher. Drawer pack, corner carousel unit. Slide out metal shelved larder unit. Space for dining table. Tiled floor. Wall cupboards, including glazed shelved display cupboard and decorative display ends. Matching dresser style unit.
Laundry/Utility Room: UPVC obscure double glazed window to the side. Plumbing for washing machine with slatted shelves over. Hot water tank. Glow Worm gas fired boiler. Ceramic tiled floor.
Bathroom: Fitted with white suite comprising WC, pedestal mounted hand basin, panelled bath with Aqualisa shower over, glass shower screen to side. Fully tiled walls. Illuminated mirror & shelf over the basin. Double doored, white high gloss shelved cabinet. Shaver Point, Chrome heated ladder style towel rail. Tiled walls with feature dado tile. Inset ceiling lights. Extractor.
Bedroom Suite: Inner hall with doors to shower room and
Bedroom: UPVC double glazed window enjoying views across the town to the South Downs to the rear. Fitted with extensive built in range of furniture including wardrobe cupboards, dressing table, bedside tables and drawers.
En-Suite Shower Room: UPVC obscure double glazed window to the side. Fitted with coloured suite comprising WC, hand basin set into double doored storage unit with laminate surround. Tiled corner shower cubicle with sliding door. Part tiled walls. Triple mirror doored cabinet.
Outside: There are attractive south facing communal gardens to the front and secure residents allocated parking in garages to the side.
Services: All main services are connected. Gas fired central heating.
Floor Area: 84 m2 (904 ft2) Approx.
EPC Rating : 'TBC'
Local Authority: Eastbourne Borough Council.
Council Tax Band: 'D'
Tenure: Leasehold
Lease Term: 140 years remaining (March 2164)
Ground Rent: TBC per annum
Service Charges (current): £4,578 per annum(payable June & December).
Directions: Travelling along the seafront, B2106, continue on to King Edwards Parade, turn right into Bolsover Road, Southcliff Towers will be found immediately on the right.
What3Words (Location): ///nearly.flat.trick
Viewing: All viewings by appointment only. A member of our team will conduct all viewings.
Interested in this property?
Council tax
First listed
Over a month agoEnergy Performance Certificate
Eastbourne Seafront, East Sussex BN20
Marketed by
Moloney Country Property - Northiam Estate Office, The Village Green Northiam, East Sussex TN31 6NDPlacebuzz mortgage repayment calculator
Monthly repayment
The Est. Mortgage is for a 25 years repayment mortgage based on a 10% deposit and a 5.5% annual interest. It is only intended as a guide. Make sure you obtain accurate figures from your lender before committing to any mortgage. Your home may be repossessed if you do not keep up repayments on a mortgage.
Eastbourne Seafront, East Sussex BN20 - Streetview
DISCLAIMER: Property descriptions and related information displayed on this page are marketing materials provided by Moloney Country Property - Northiam. Placebuzz does not warrant or accept any responsibility for the accuracy or completeness of the property descriptions or related information provided here and they do not constitute property particulars. Please contact Moloney Country Property - Northiam for full details and further information.





















