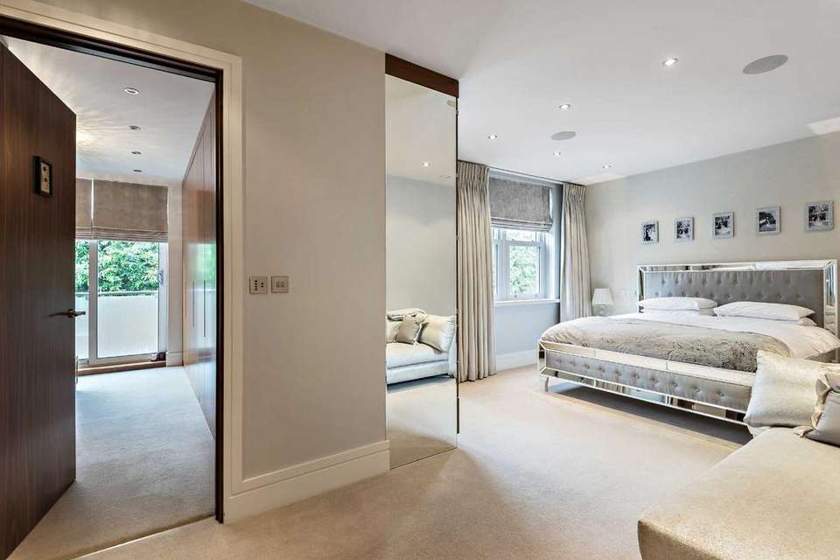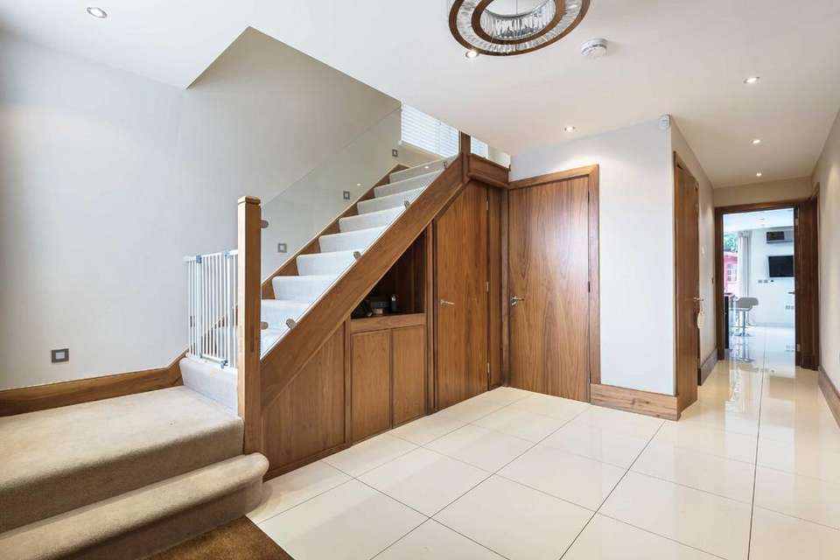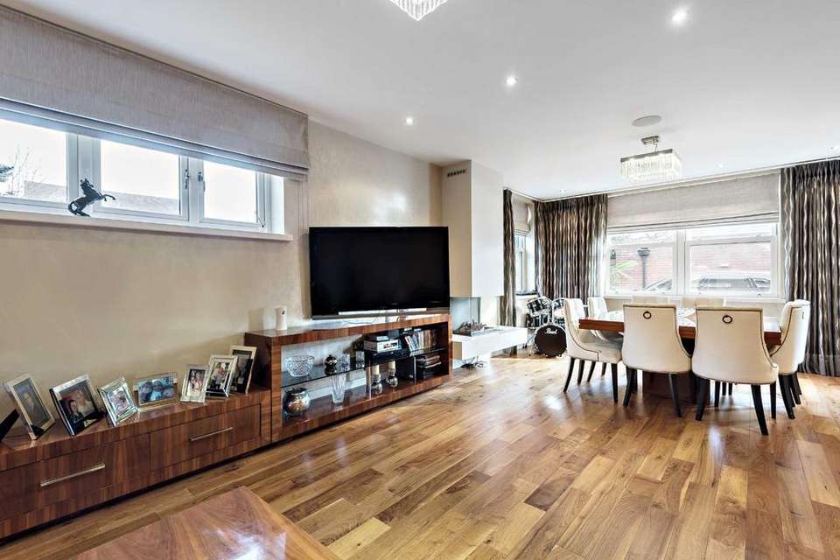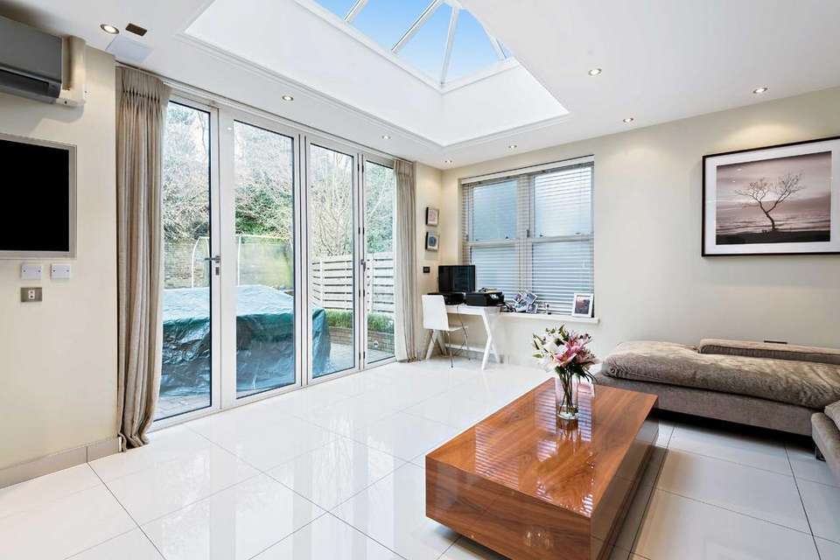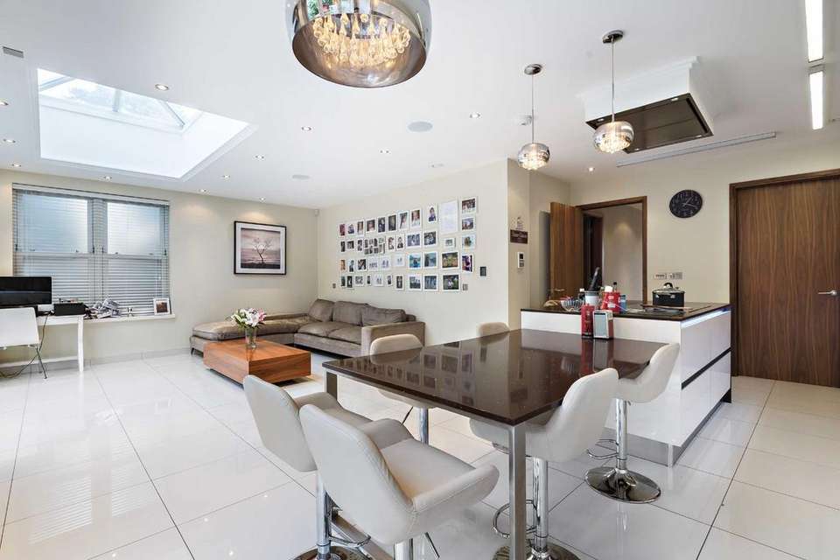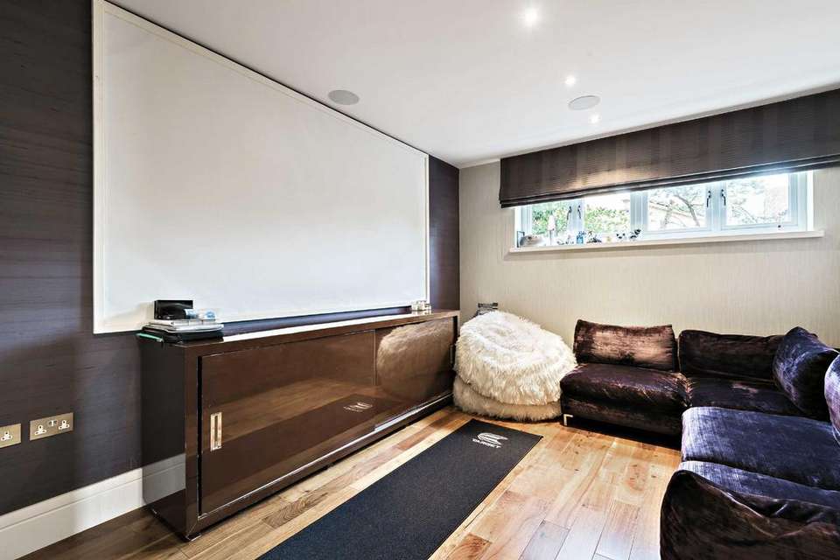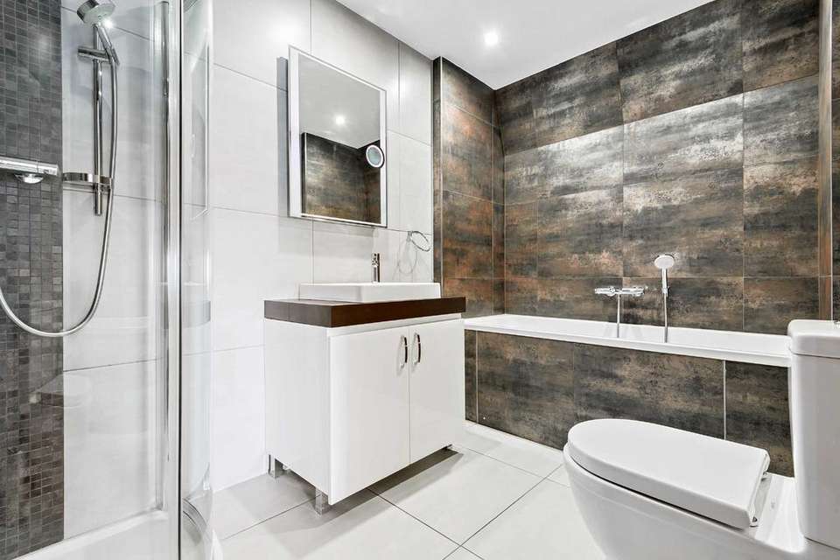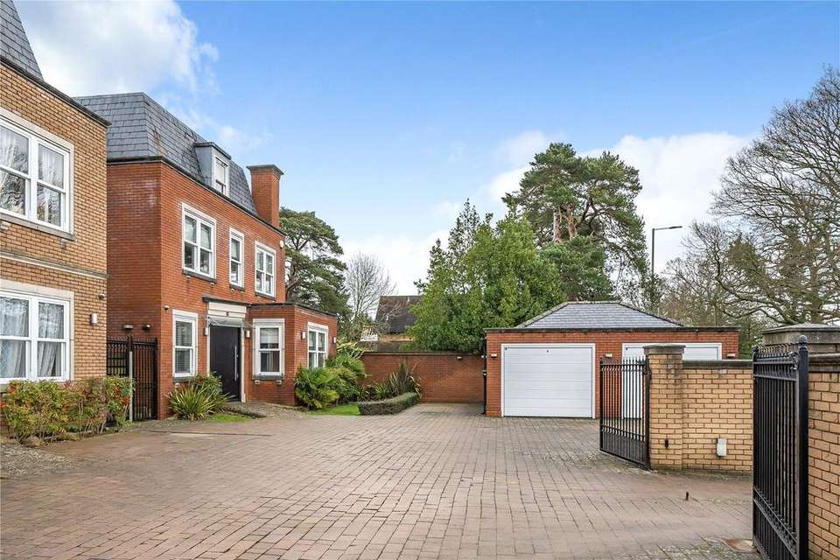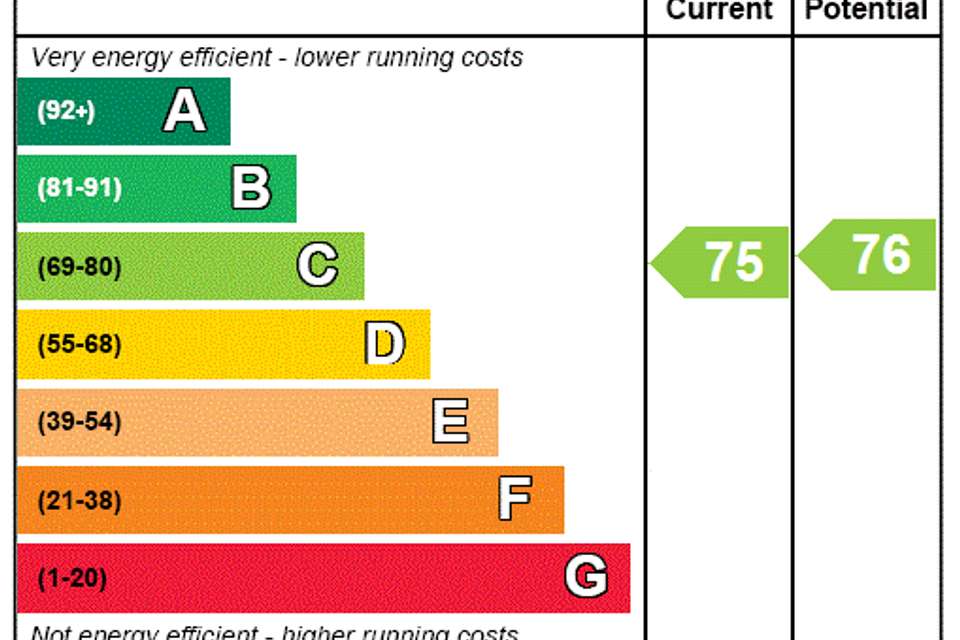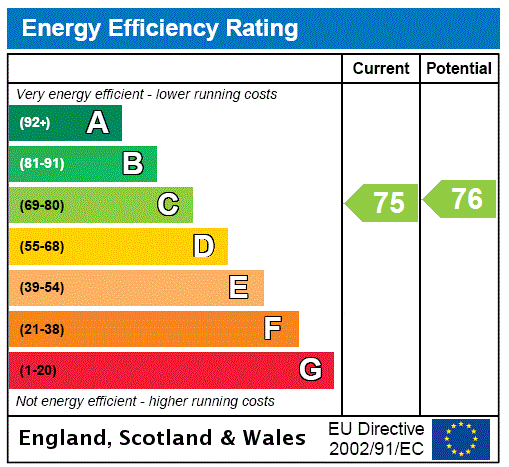5 bedroom detached house for sale
Hertfordshire, EN5detached house
bedrooms
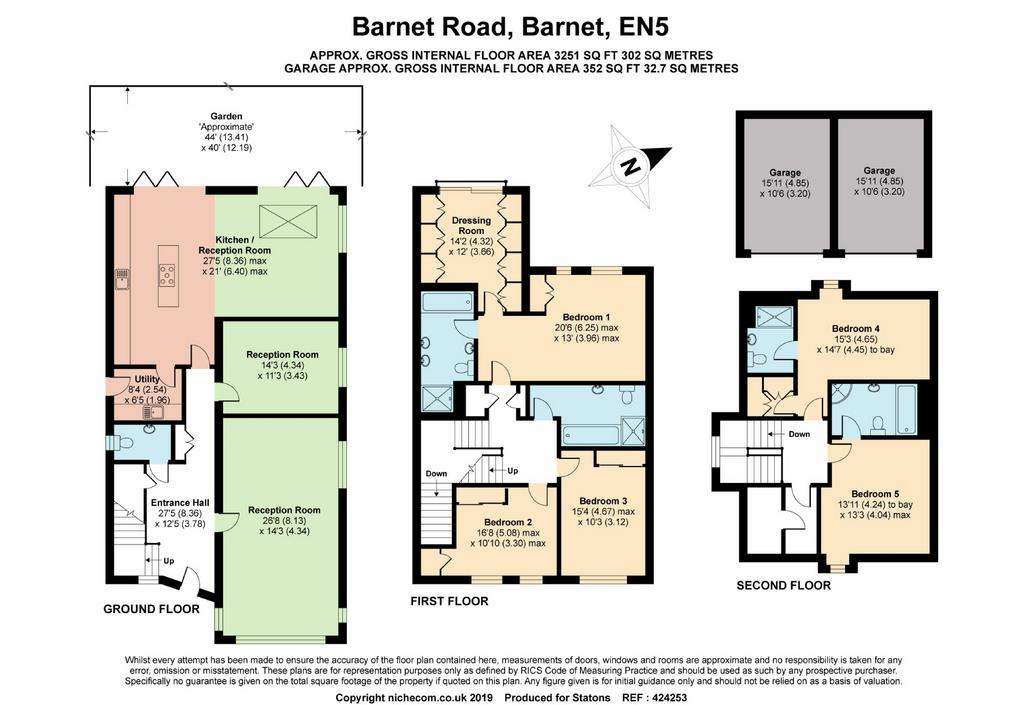
Property photos

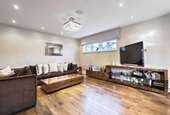
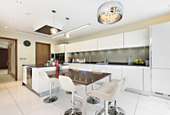
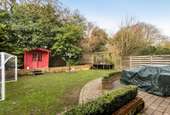
+11
Property description
Set in this exclusive gated courtyard development of three superior detached homes with panoramic green belt views, we are delighted to offer for sale this stunning family residence of approx 3251 sq ft. The property has been built to an extremely high specification and benefits from well planned, bright and spacious accommodation throughout. Comprising a welcoming entrance hall, large reception/dining room, tv room, fabulous open plan integrated kitchen/super room with island and 2 sets of bi folding doors, utility room and a guest w.c. On the first floor there is a wonderful master bedroom suite complete with a fully fitted dressing room and a luxurious en suite bathroom, 2 double bedrooms and a contemporary family bathroom. Situated on the top floor there are 2 further generous double bedrooms both with en suite facilities and a walk in storage area. Externally there is a well maintained west facing rear garden with sun terrace, double garage and ample parking.
Features include; CAT 6 wiring, Intelligent lighting, Air conditioning, Advantage sound system, Siemens appliances, Under floor heating, Solar panels, New Boiler.
Local Authority: Barnet
Council Tax band: H
Tenure: Freehold
Set in this exclusive gated courtyard development of three superior detached homes with panoramic green belt views, we are delighted to offer for sale this stunning family residence of approx 3251 sq ft. The property has been built to an extremely high specification and benefits from well planned, bright and spacious accommodation throughout. Comprising a welcoming entrance hall, large reception/dining room, tv room, fabulous open plan integrated kitchen/super room with island and 2 sets of bi folding doors, utility room and a guest w.c. On the first floor there is a wonderful master bedroom suite complete with a fully fitted dressing room and a luxurious en suite bathroom, 2 double bedrooms and a contemporary family bathroom. Situated on the top floor there are 2 further generous double bedrooms both with en suite facilities and a walk in storage area. Externally there is a well maintained west facing rear garden with sun terrace, double garage and ample parking.
Features include; CAT 6 wiring, Intelligent lighting, Air conditioning, Advantage sound system, Siemens appliances, Under floor heating, Solar panels.
For more properties for sale in Barnet please call our Barnet Estate Agents on[use Contact Agent Button] .
Extremely High Specification Dressing Room Double Garage Utility Room Gated Entrance
Features include; CAT 6 wiring, Intelligent lighting, Air conditioning, Advantage sound system, Siemens appliances, Under floor heating, Solar panels, New Boiler.
Local Authority: Barnet
Council Tax band: H
Tenure: Freehold
Set in this exclusive gated courtyard development of three superior detached homes with panoramic green belt views, we are delighted to offer for sale this stunning family residence of approx 3251 sq ft. The property has been built to an extremely high specification and benefits from well planned, bright and spacious accommodation throughout. Comprising a welcoming entrance hall, large reception/dining room, tv room, fabulous open plan integrated kitchen/super room with island and 2 sets of bi folding doors, utility room and a guest w.c. On the first floor there is a wonderful master bedroom suite complete with a fully fitted dressing room and a luxurious en suite bathroom, 2 double bedrooms and a contemporary family bathroom. Situated on the top floor there are 2 further generous double bedrooms both with en suite facilities and a walk in storage area. Externally there is a well maintained west facing rear garden with sun terrace, double garage and ample parking.
Features include; CAT 6 wiring, Intelligent lighting, Air conditioning, Advantage sound system, Siemens appliances, Under floor heating, Solar panels.
For more properties for sale in Barnet please call our Barnet Estate Agents on[use Contact Agent Button] .
Extremely High Specification Dressing Room Double Garage Utility Room Gated Entrance
Interested in this property?
Council tax
First listed
Over a month agoEnergy Performance Certificate
Hertfordshire, EN5
Marketed by
Statons - Barnet 1 -2 Hadley Parade High Street, Barnet EN5 5SXCall agent on 020 8449 3383
Placebuzz mortgage repayment calculator
Monthly repayment
The Est. Mortgage is for a 25 years repayment mortgage based on a 10% deposit and a 5.5% annual interest. It is only intended as a guide. Make sure you obtain accurate figures from your lender before committing to any mortgage. Your home may be repossessed if you do not keep up repayments on a mortgage.
Hertfordshire, EN5 - Streetview
DISCLAIMER: Property descriptions and related information displayed on this page are marketing materials provided by Statons - Barnet. Placebuzz does not warrant or accept any responsibility for the accuracy or completeness of the property descriptions or related information provided here and they do not constitute property particulars. Please contact Statons - Barnet for full details and further information.





