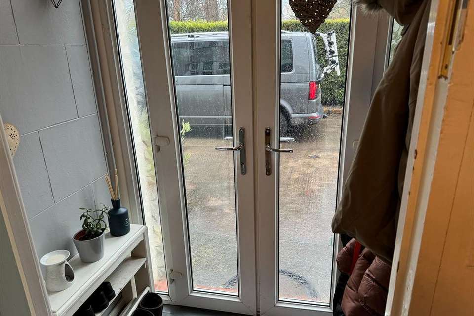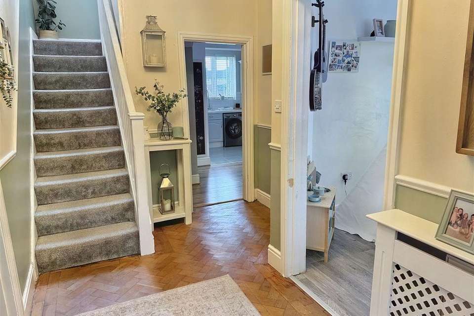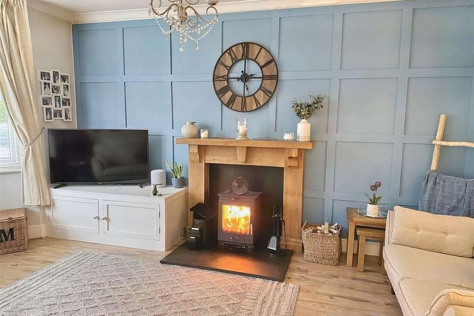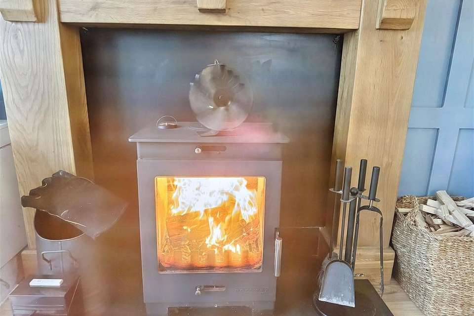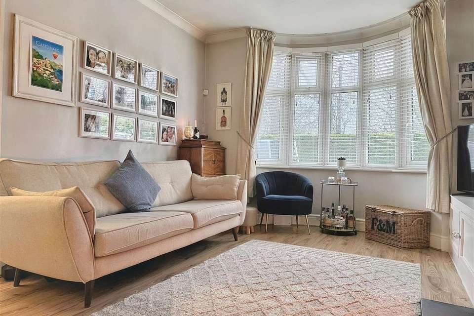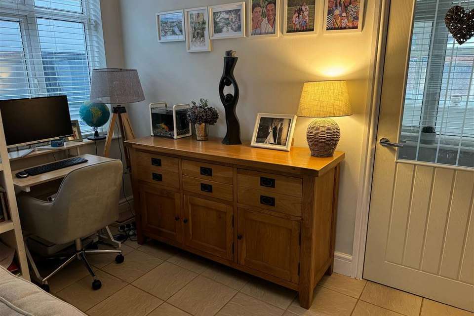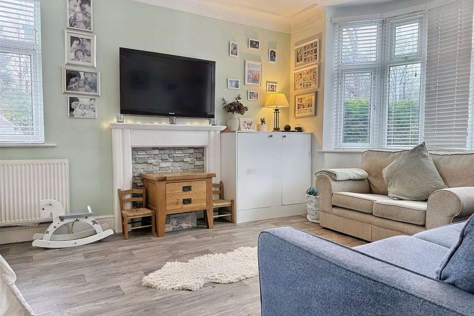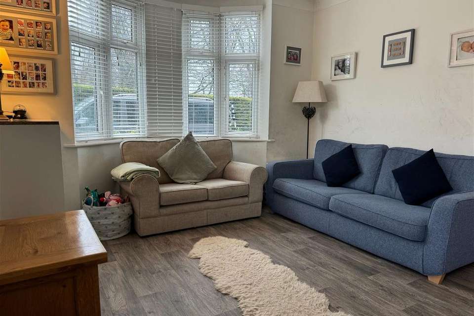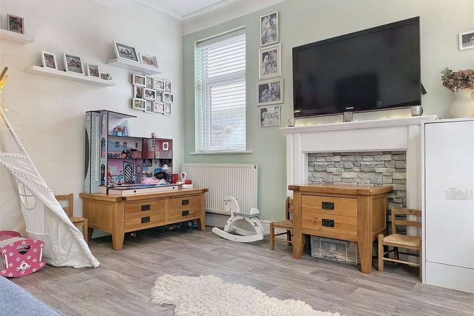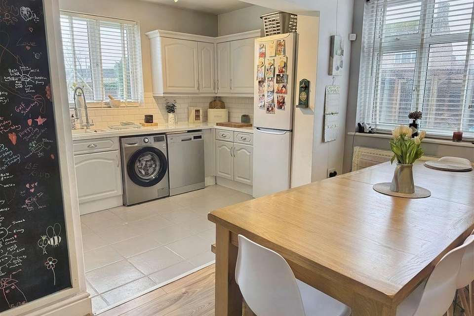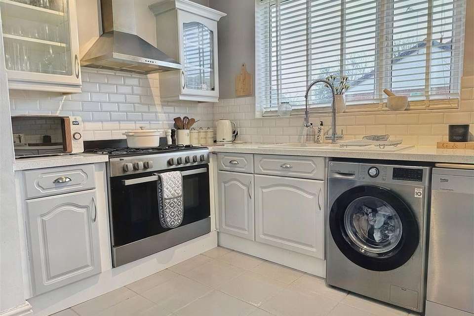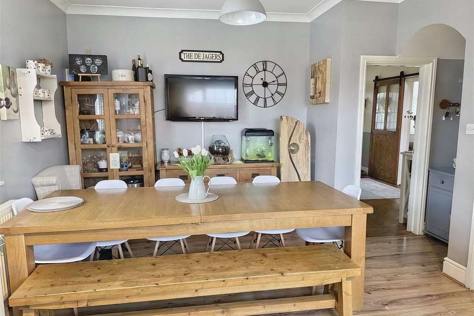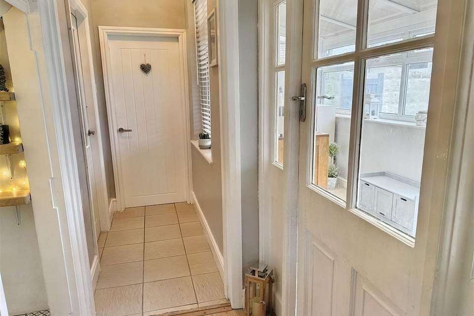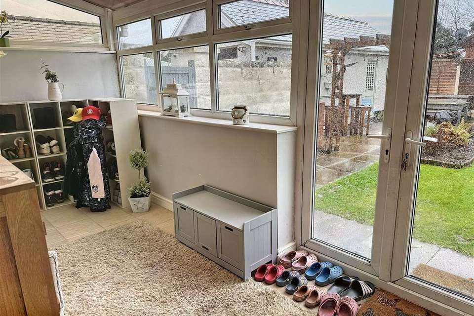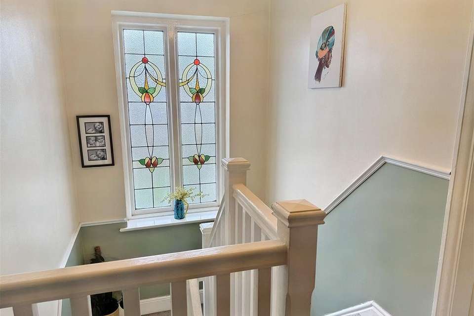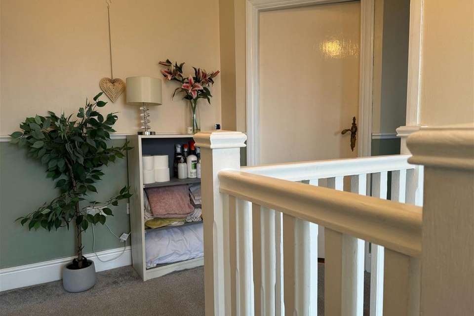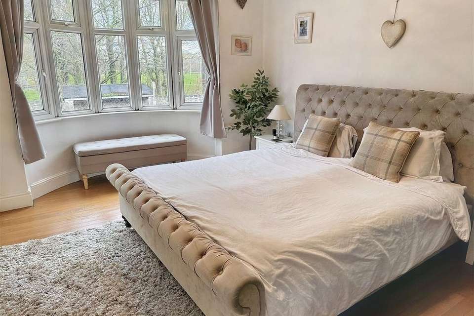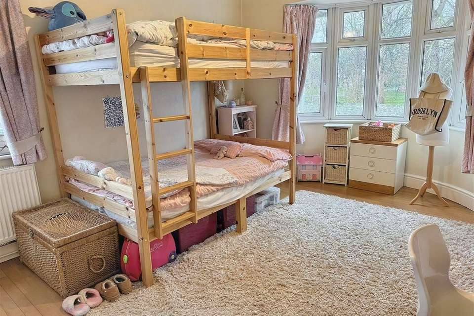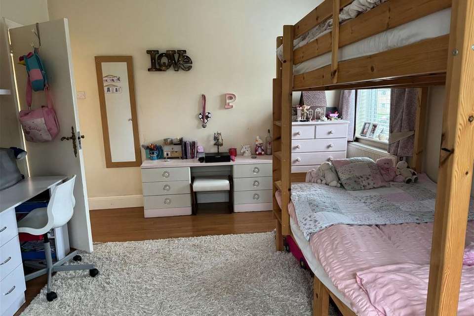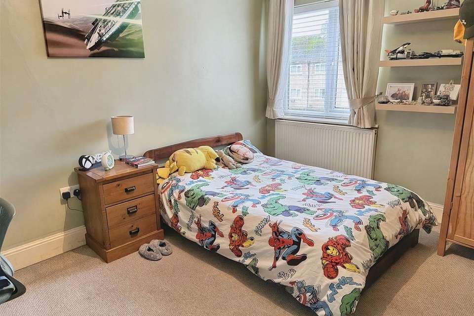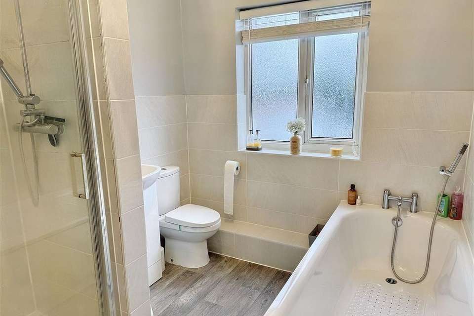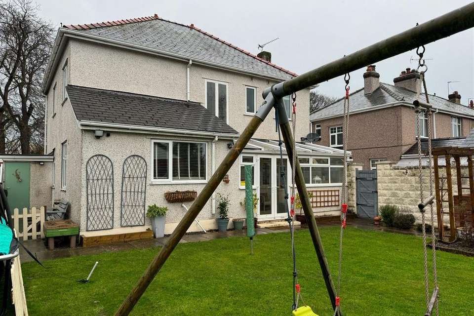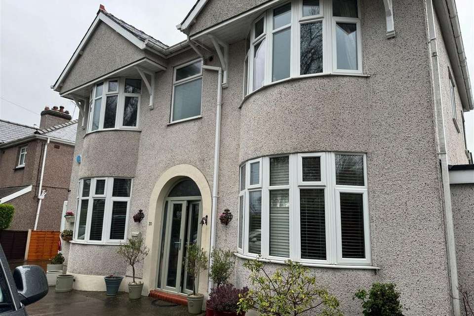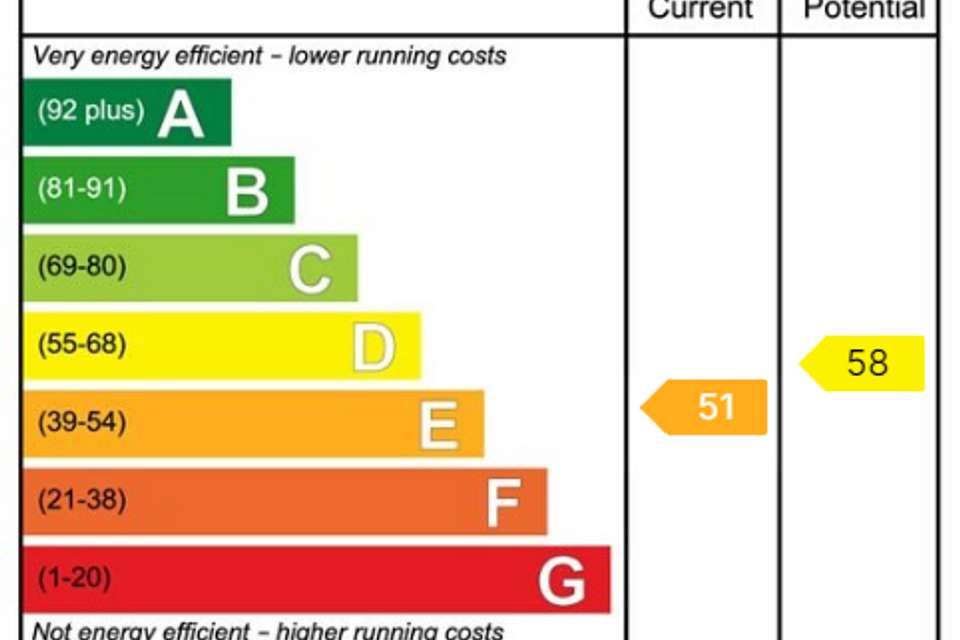3 bedroom detached house for sale
Conwy, LL22 7LNdetached house
bedrooms
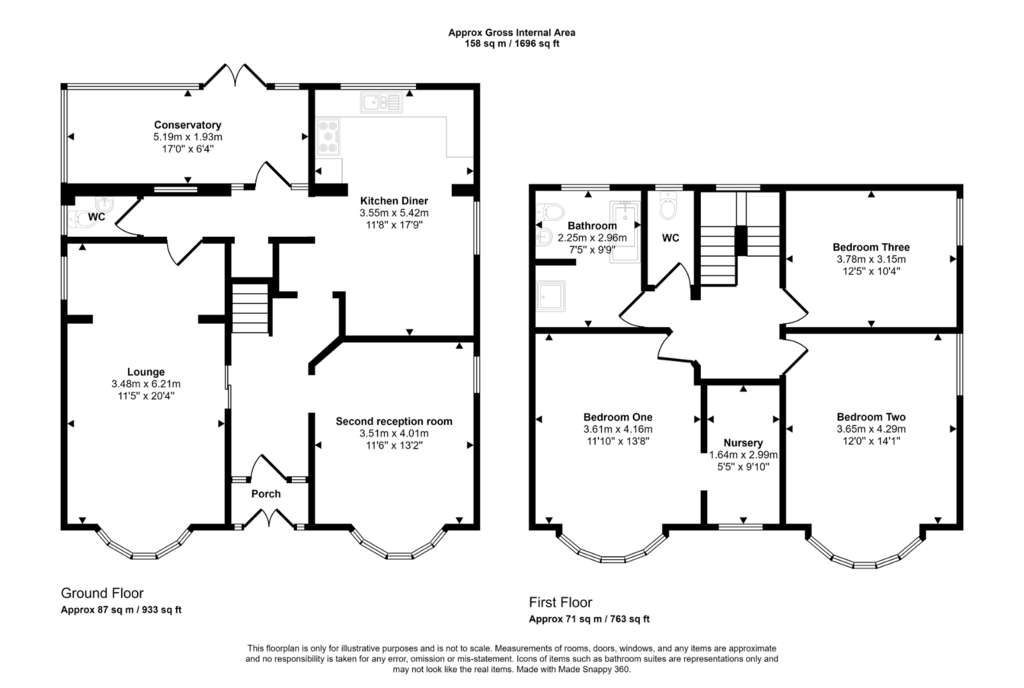
Property photos
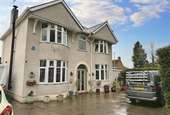
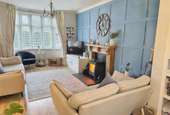
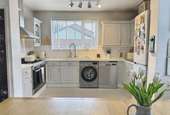
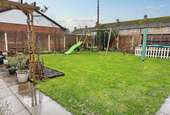
+24
Property description
This charming detached house offers plenty of space for family life. The double fronted property is both traditional and distinguished, with an abundance of original features such as decorative coving, Parquet flooring and stained glass windows. The house has been carefully modernised and includes a stunning lounge with panelled walls and cast iron stove, a lovely well fitted kitchen, bathroom with four piece suite and three double bedrooms plus nursery. Being on a level plot, the gardens are easy to maintain and there are two separate garages plus ample parking. With views over Pentre Mawr Park, the property is also within walking distance to the town centre and the beach and has regular bus services on the doorstep. PorchUPVC side panels and French doors open to porch. Original side panels and timber door with stained glass open to;Entrance HallAn impressive entrance hall with decorative coving, dado rail, power points, radiator within cover and superb Parquet flooring.LoungeA beautiful and large lounge with bay window to the front, coved ceiling, feature panelled wall and cast iron stove on slate hearth with timber surround. Radiator, laminate flooring and power points. A section is divided to incorporate an office area with window, shelving, storage, wine rack and wall mounted gas boiler within cabinet.Second Lounge/Play RoomThe second reception room with side window and bay window to the front. Fireplace (currently blocked off), decorative coving, vinyl flooring, radiator and power points.Dining Room/Day RoomWith side window, laminate flooring, radiator and power points. Wall mounted TV point. Open access to;KitchenBeautifully fitted with a range of wall and base cabinets with quartz worktop surfaces over. One and a half bowl sink and drainer with extending mixer/spray tap, space for fridge freezer and range cooker, space and plumbing for washing machine and dishwasher. Part tiled walls, extractor fan, power points and window to rear.Inner HallContinuation of laminate flooring, storage void, window and door to;ConservatoryWith double glazed windows, French doors and Polycarbonate roof. Radiator, tiled floor and power points.WCLow flush wc and wash hand basin over vanity unit. Obscure glazed window, part tiled walls, radiator.Stairs and LandingFrom the hall, a turned staircase leads to landing with original superb stained glass window. Dado rail, power points and smoke alarm.Bedroom OneExtremely spacious with bay window giving views over the park. Radiator, laminate flooring and power points. Open access to;NurseryFormer en suite. Obscure glazed window.Bedroom TwoThe second double bedroom with side window and bay window to the front. Radiator and power points.Bedroom ThreeAnother large room with side window, radiator and power points.BathroomFitted with a four piece suite comprising low flush wc, large shower cubicle, wash hand basin over vanity unit and panel bath with mixer tap and shower attachment. Obscure glazed window, electric mirror, part tiled walls, extractor fan and chrome ladder style radiator.WCLow flush wc. Obscure glazed window, extractor fan and part tiled walls.OutsideThe property benefits from a large concrete parking area to the front, all enclosed within conifer hedging giving much privacy. To the side of the house is further space for parking, ideal for a caravan/boat and leading to a detached single garage with up and over door, power and side access door. There is a second single garage to the other side of the property, currently used for storage and accessed from the road, with a rear door to the garden. The house has a fully enclosed, good size, private rear garden which is mainly laid to lawn and has a storage shed, greenhouse and chicken enclosure.ServicesMains gas, electric, water and drainage are all believed to be connected at the property. Please note no appliances are tested by the selling agent.DirectionsFrom the agent's office, turn left at the second set of traffic lights into Water Street. Follow the road leading into Dundonald Ave. The property will be seen on the right opposite the park.
Council tax
First listed
Over a month agoEnergy Performance Certificate
Conwy, LL22 7LN
Placebuzz mortgage repayment calculator
Monthly repayment
The Est. Mortgage is for a 25 years repayment mortgage based on a 10% deposit and a 5.5% annual interest. It is only intended as a guide. Make sure you obtain accurate figures from your lender before committing to any mortgage. Your home may be repossessed if you do not keep up repayments on a mortgage.
Conwy, LL22 7LN - Streetview
DISCLAIMER: Property descriptions and related information displayed on this page are marketing materials provided by Peter Large - Abergele. Placebuzz does not warrant or accept any responsibility for the accuracy or completeness of the property descriptions or related information provided here and they do not constitute property particulars. Please contact Peter Large - Abergele for full details and further information.





