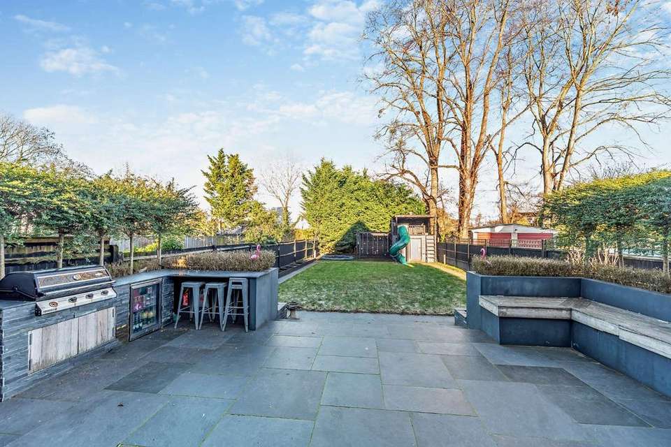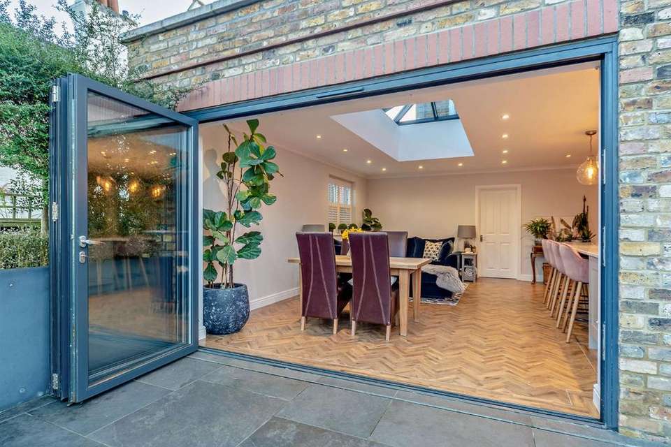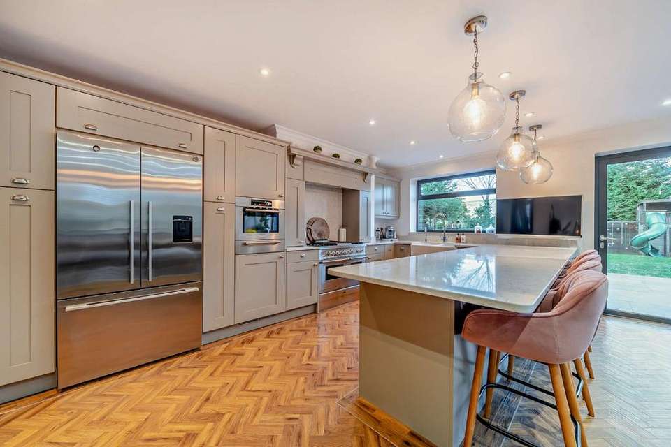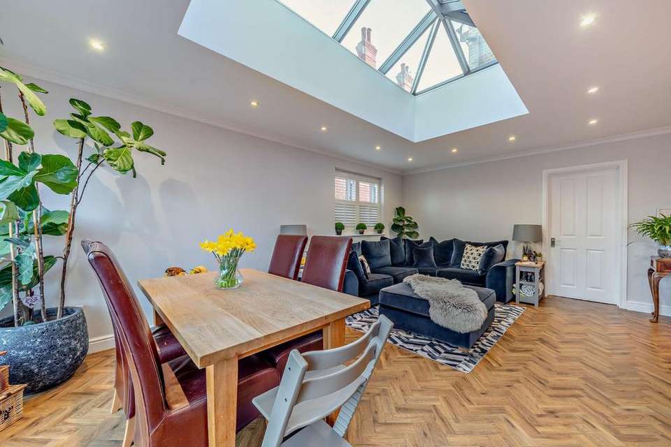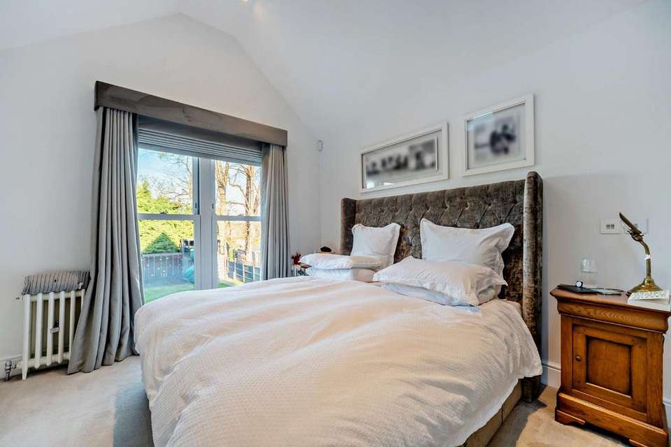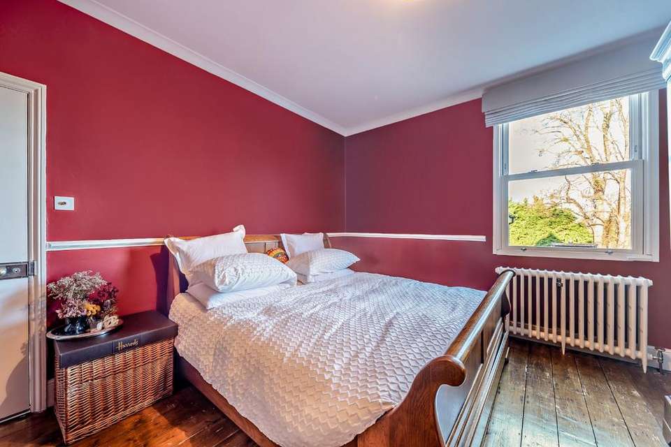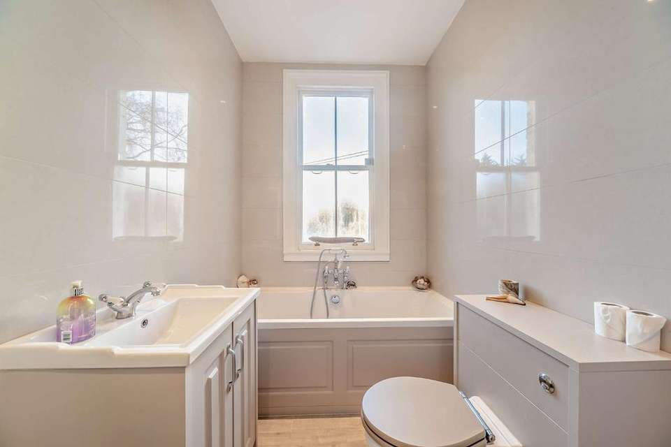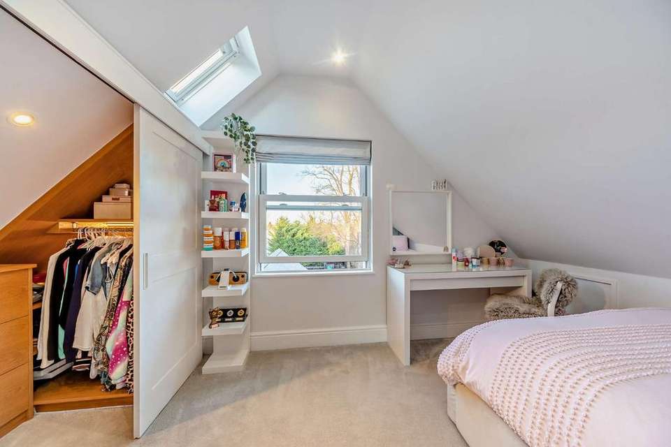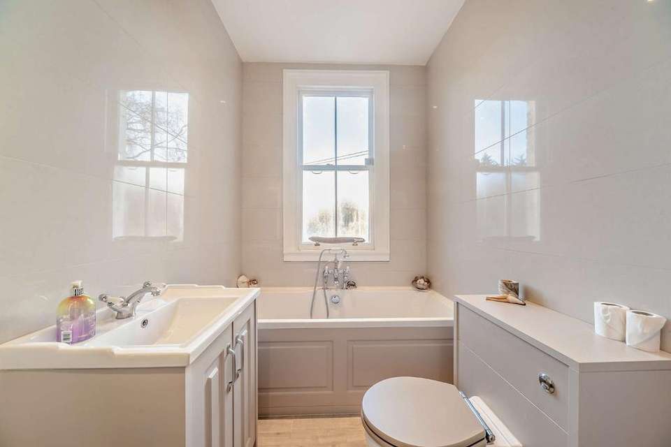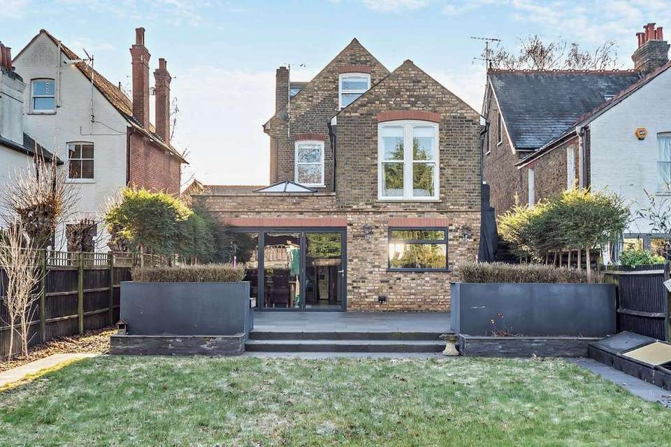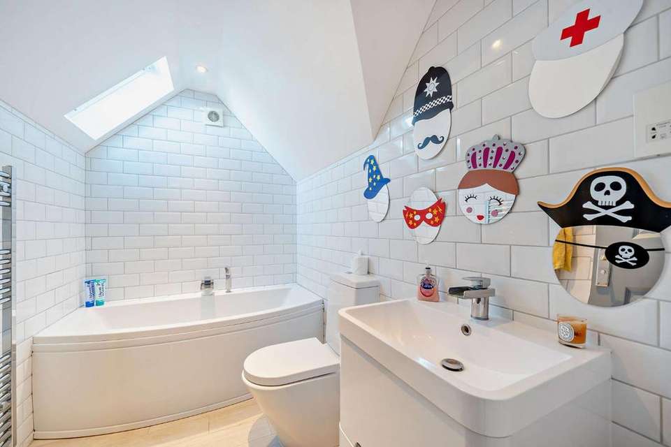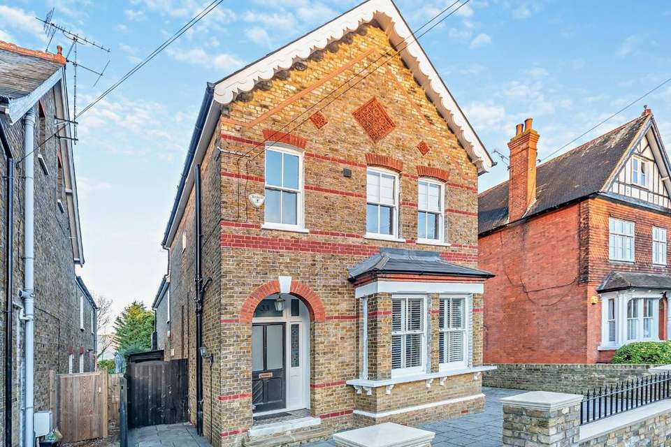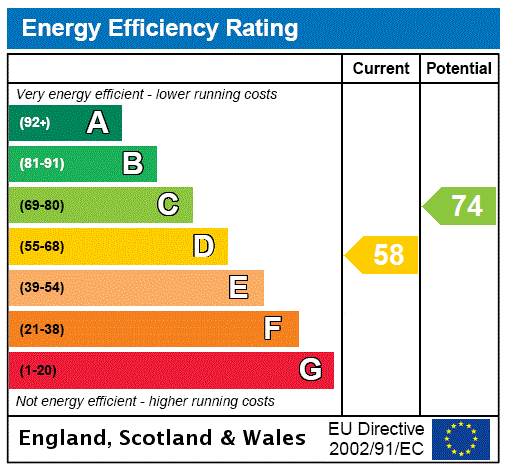5 bedroom detached house for sale
Datchet, Berkshiredetached house
bedrooms
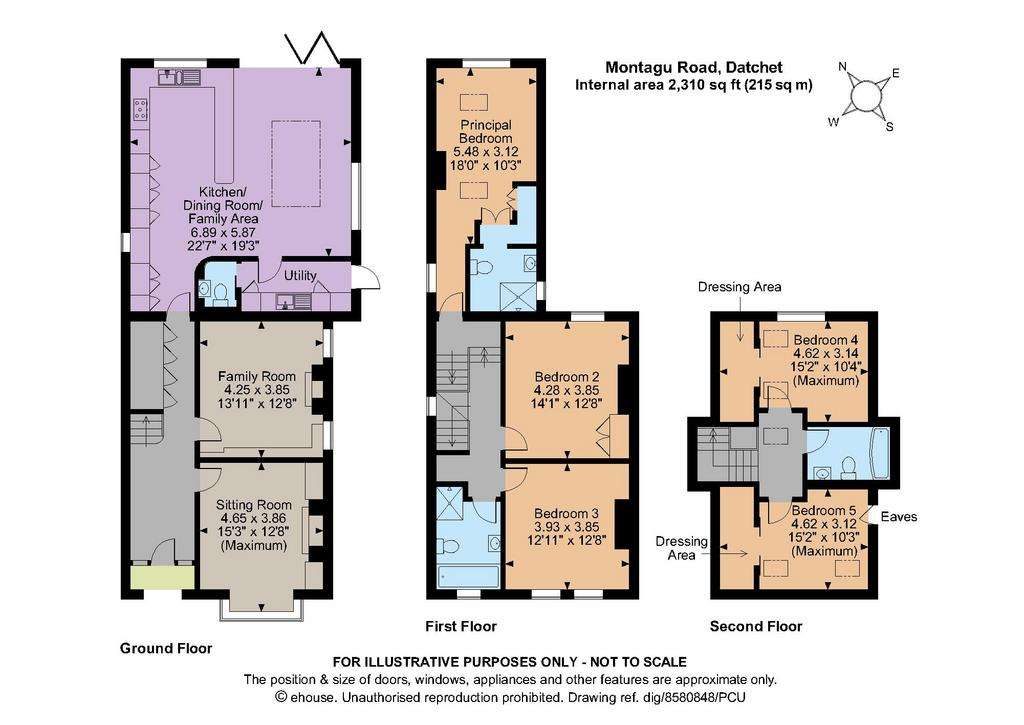
Property photos

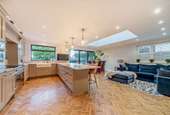
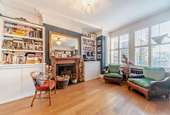
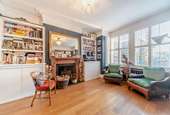
+13
Property description
With period characteristics including a bay and sash windows, decorative brick elevations, ornate fascia and arched architecture to the entrance porch, Number 33 Montagu Road offers appealing vintage features alongside contemporary interior design. The reception hall provides access to two adjacent reception rooms, both offering relaxed settings for down-time, with one extending into the bay recess and both featuring attractive fireplaces. An impressive, open-plan kitchen/dining/family room to the rear features attractive parquet flooring with under-floor heating and provides casual sitting, eating and cooking areas, with natural light flooding inside courtesy of a skylight lantern and bi-folding doors which create a seamless link to the garden. The kitchen is fitted with sleek, modern cabinetry, topped with stone work surfaces and is designed to include a breakfast bar which form a subtle divide within this convivial setting.
The bedroom accommodation is arranged across the two upper floors, with the first level comprising a principal bedroom with part-vaulted ceiling and skylights, along with smart en suite facilities. There are two further bedrooms and a well-appointed family bathroom, with a second stairway leading up to the upper level which is host to two bedrooms, both with en suite dressing areas, and a modern family bathroom.
Services: Mains electricity, gas, water and drainage. Under-floor heating in the kitchen. BT broadband.
7 kw EV charger
To the front, a paved garden is retained by a low brick wall, topped with wrought-iron railings. To the rear, a paved terrace adjoining the house is edged by raised beds containing manicured evergreen shrubs and rows of specimen trees and incorporating bench seating. This secluded setting offers opportunities for outdoor dining and relaxation, with steps leading down to pathways and an area of lawn. At the far margin conifer trees provide privacy and there is a designated children’s play setting.
Enjoying all the benefits of its proximity to the banks of the River Thames, and the train station, the property is situated in Datchet, which has a traditional green, shops providing for everyday needs, along with public houses and restaurants.
Nearby historic Windsor, with its Castle and Royal connections, offers additional amenities, with excellent shopping, Theatre Royal and cinema, and train journeys from Windsor’s two stations.
The village is supremely located for the M4 which may be accessed by the nearby Junction 5, which in turn provides access to the M25, Heathrow Airport, London and the South Coast.
Well-regarded, schooling in the vicinity, in both the private and state sectors, includes Datchet St. Mary’s CofE Primary School, Windsor Boys’, Windsor Girls’ and Upton House in Windsor, Eton Porney and Eton College.
The bedroom accommodation is arranged across the two upper floors, with the first level comprising a principal bedroom with part-vaulted ceiling and skylights, along with smart en suite facilities. There are two further bedrooms and a well-appointed family bathroom, with a second stairway leading up to the upper level which is host to two bedrooms, both with en suite dressing areas, and a modern family bathroom.
Services: Mains electricity, gas, water and drainage. Under-floor heating in the kitchen. BT broadband.
7 kw EV charger
To the front, a paved garden is retained by a low brick wall, topped with wrought-iron railings. To the rear, a paved terrace adjoining the house is edged by raised beds containing manicured evergreen shrubs and rows of specimen trees and incorporating bench seating. This secluded setting offers opportunities for outdoor dining and relaxation, with steps leading down to pathways and an area of lawn. At the far margin conifer trees provide privacy and there is a designated children’s play setting.
Enjoying all the benefits of its proximity to the banks of the River Thames, and the train station, the property is situated in Datchet, which has a traditional green, shops providing for everyday needs, along with public houses and restaurants.
Nearby historic Windsor, with its Castle and Royal connections, offers additional amenities, with excellent shopping, Theatre Royal and cinema, and train journeys from Windsor’s two stations.
The village is supremely located for the M4 which may be accessed by the nearby Junction 5, which in turn provides access to the M25, Heathrow Airport, London and the South Coast.
Well-regarded, schooling in the vicinity, in both the private and state sectors, includes Datchet St. Mary’s CofE Primary School, Windsor Boys’, Windsor Girls’ and Upton House in Windsor, Eton Porney and Eton College.
Interested in this property?
Council tax
First listed
2 weeks agoEnergy Performance Certificate
Datchet, Berkshire
Marketed by
Strutt & Parker - Windsor 16 Park Street Windsor SL4 1LUPlacebuzz mortgage repayment calculator
Monthly repayment
The Est. Mortgage is for a 25 years repayment mortgage based on a 10% deposit and a 5.5% annual interest. It is only intended as a guide. Make sure you obtain accurate figures from your lender before committing to any mortgage. Your home may be repossessed if you do not keep up repayments on a mortgage.
Datchet, Berkshire - Streetview
DISCLAIMER: Property descriptions and related information displayed on this page are marketing materials provided by Strutt & Parker - Windsor. Placebuzz does not warrant or accept any responsibility for the accuracy or completeness of the property descriptions or related information provided here and they do not constitute property particulars. Please contact Strutt & Parker - Windsor for full details and further information.





