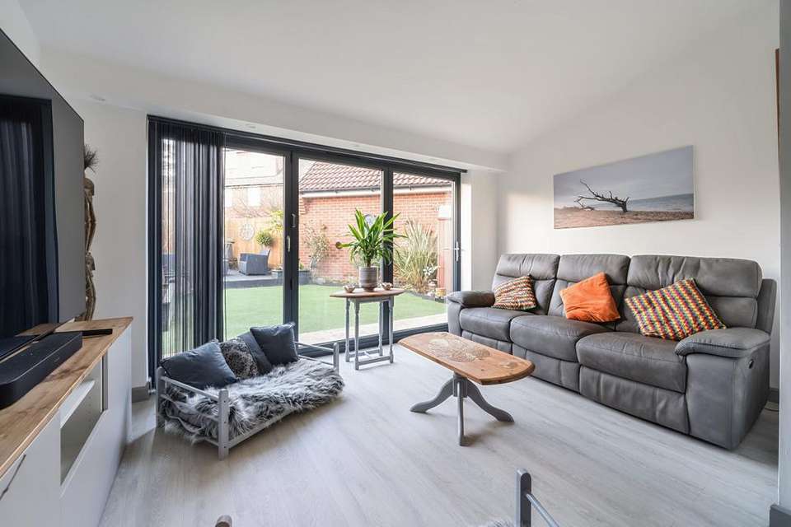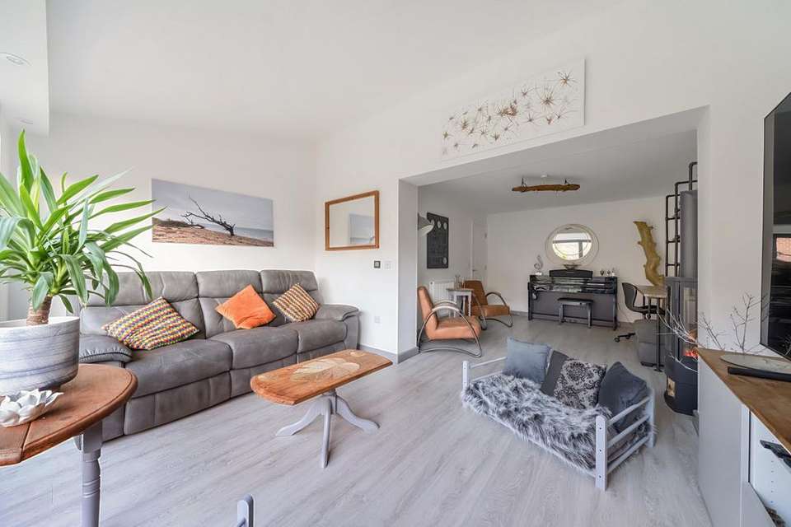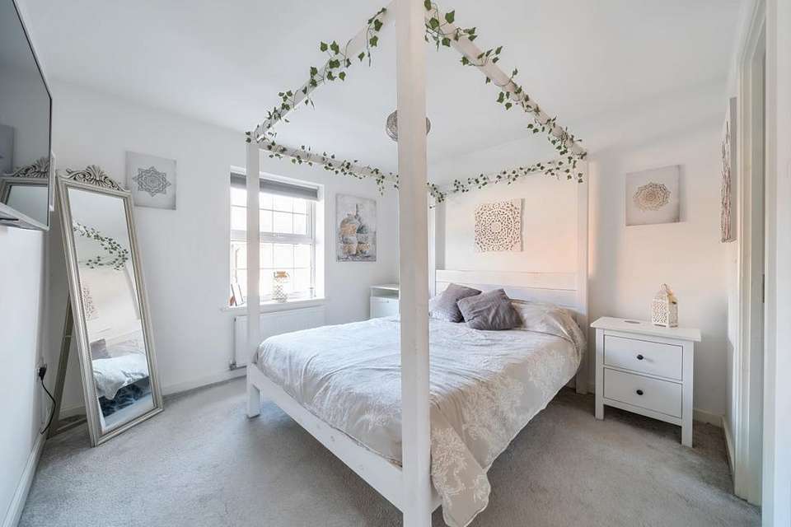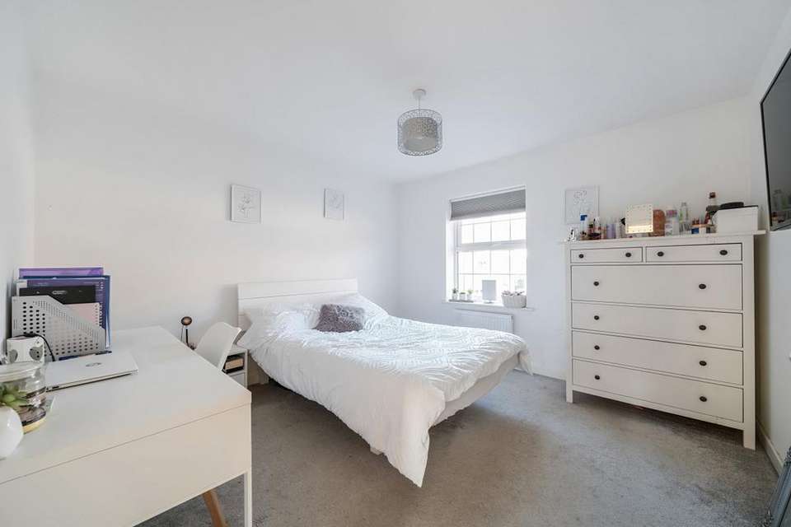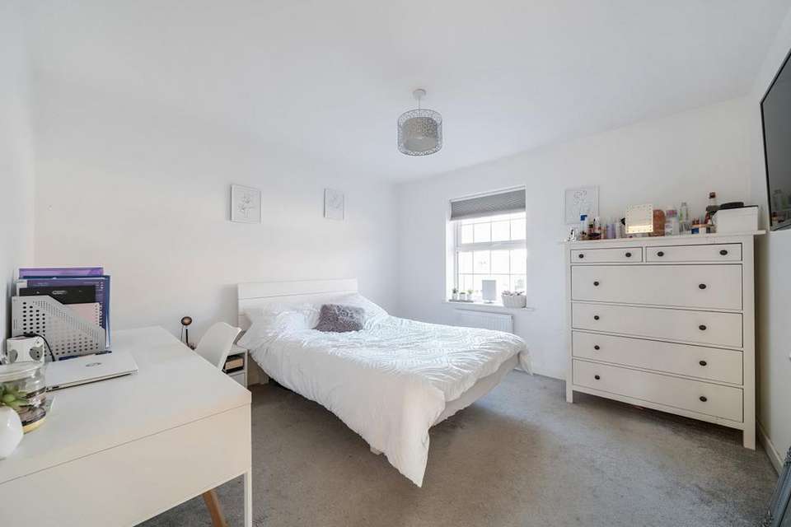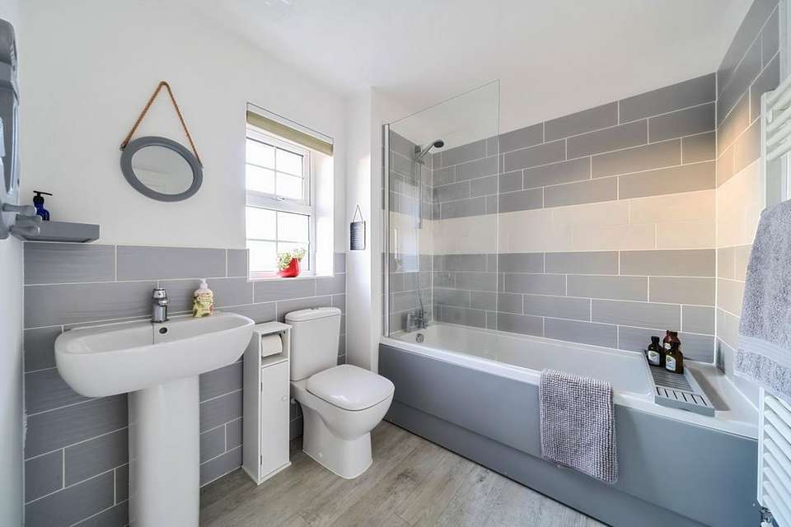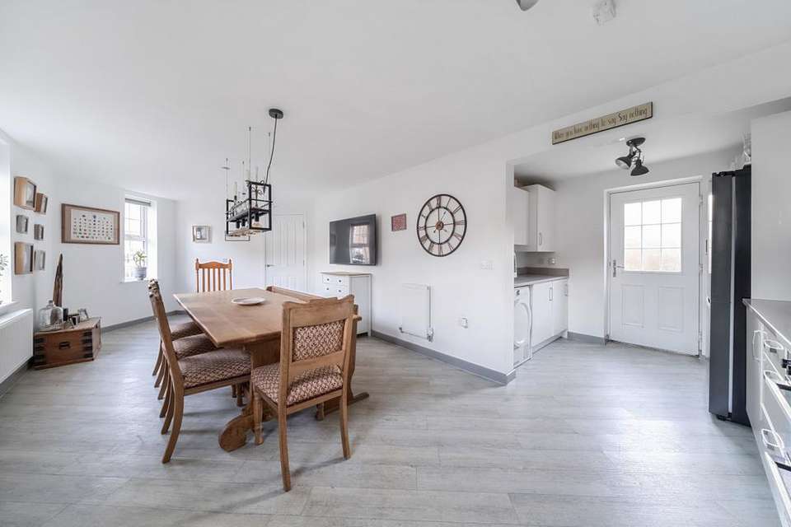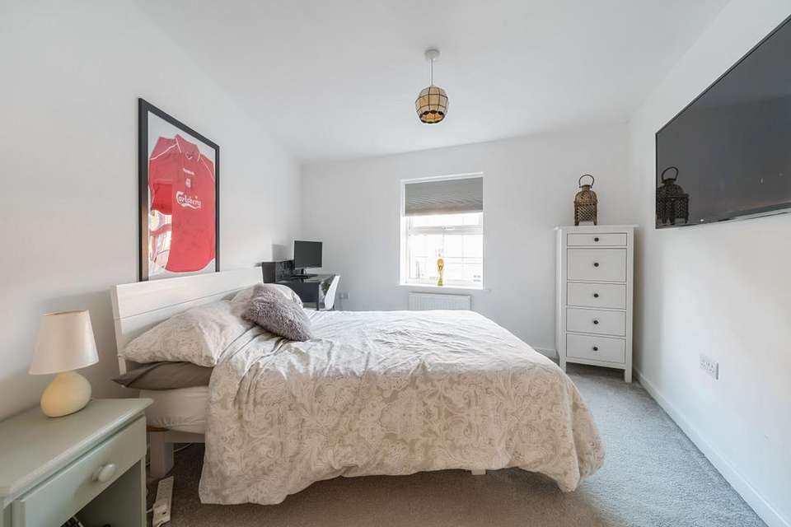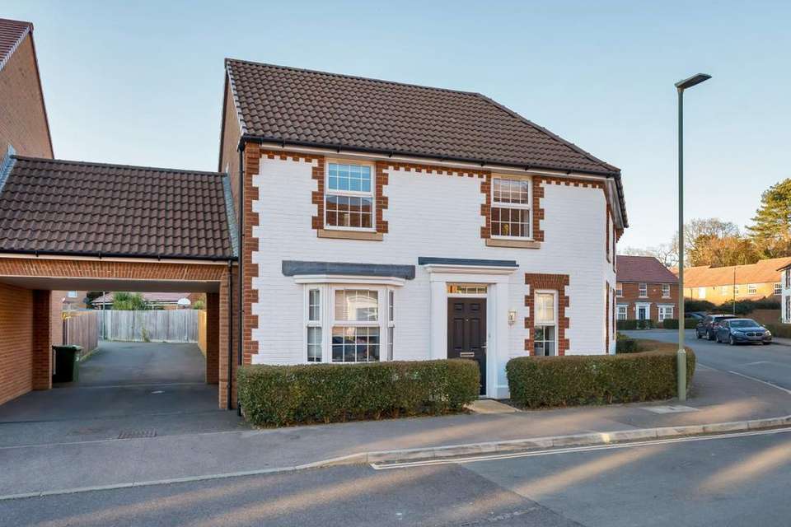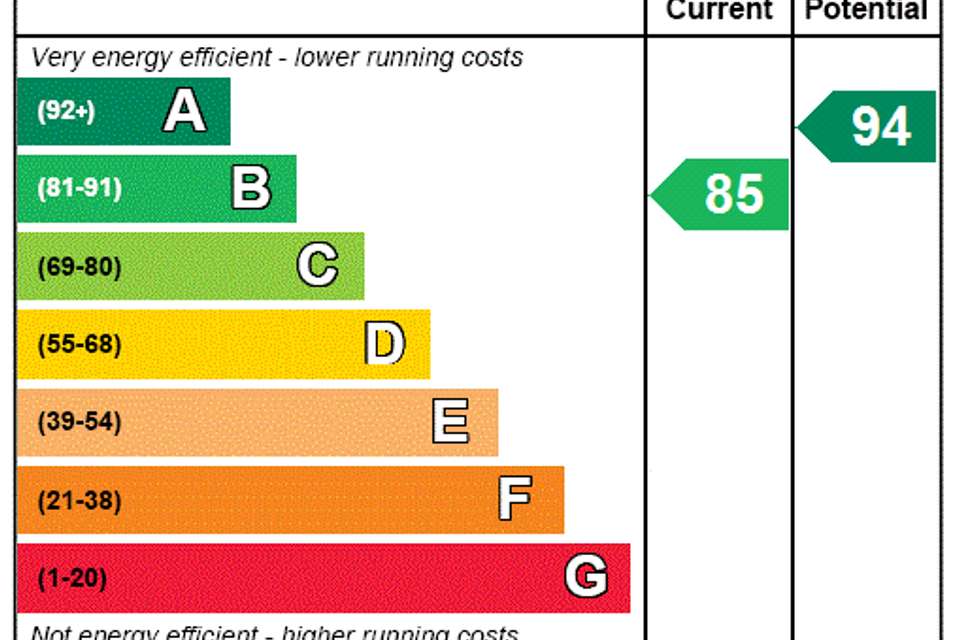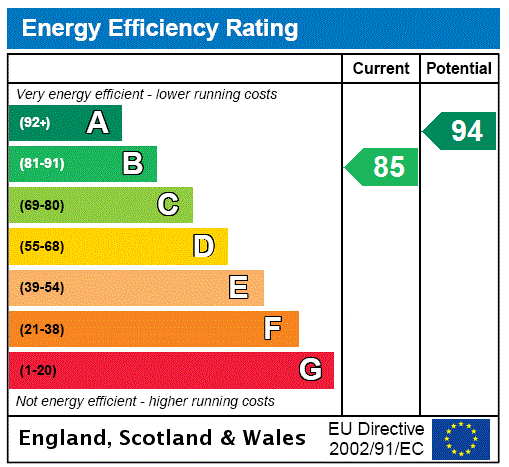4 bedroom detached house for sale
Hampshire, SO31detached house
bedrooms
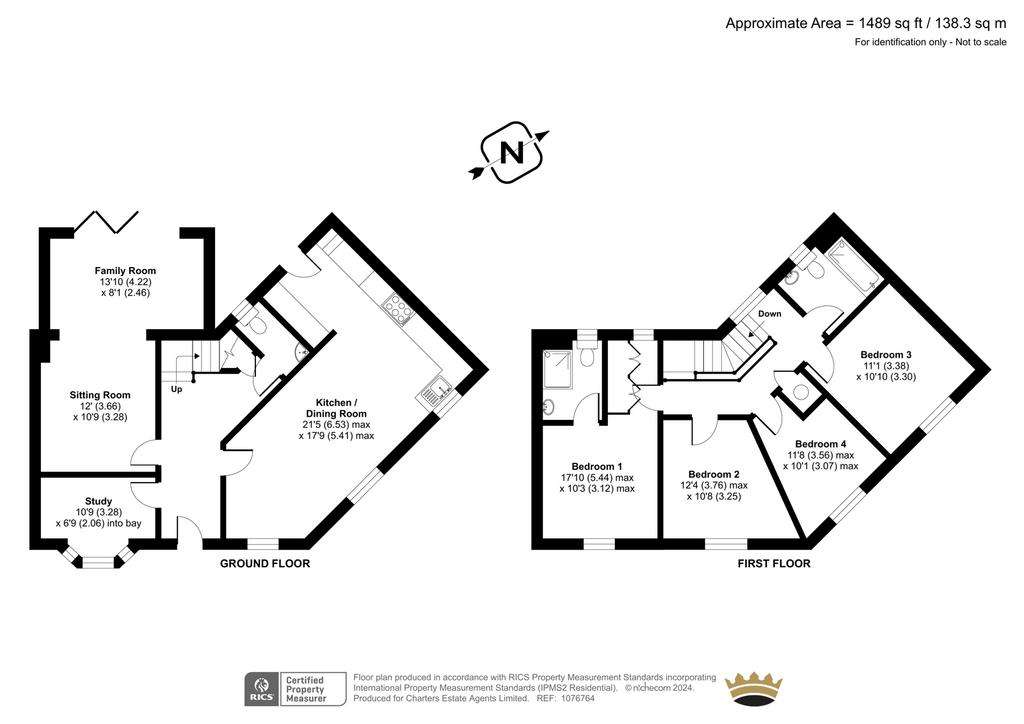
Property photos


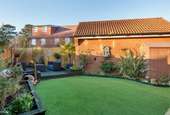

+9
Property description
Extended and enhanced since build this is a fantastic family home which been presented to a high standard having been constructed in 2016. Set on a private setting within the ever-popular 'Coldeast' development, the property benefits from an attractive position within the road whilst offering spacious accommodation throughout. Upon entering the home, you are greeted by a welcoming reception hall hosting a guest cloakroom, whilst also providing access to the new addition of a study, rear aspect sitting room with bi-folding doors leading out to the rear garden and ‘hub of the home’ kitchen/diner. The unique shape of the home gives the option for the kitchen/dining space to offer an open-plan L-shaped room which also benefits from access to the rear garden. The kitchen is fitted with modern wall, base and drawer units incorporating a range of integrated appliances and a central space for large dining table making this the perfect entertaining space. On the first floor there are four bedrooms, with the principal bedroom boasting built-in wardrobes and an ensuite shower room. The contemporary family bathroom serves the three remaining bedrooms. Externally, the enclosed rear garden benefits from a raised decking area, artificial lawn and pretty timber planters. In addition, there is driveway parking for two vehicles in tandem and a further garage, which also could offer further secure storage.
Estate Management Charge: £236.10 per annum
These details are to be confirmed by the vendor's solicitor and must be verified by a buyer's solicitor.
Sarisbury Green offers buyers a 'village feel' with the cricket green at its heart, as well as an array of local amenities including shops, schools, leisure centre and woodland walks. For commuters, you are within easy reach of the A27, M27 and M3 road networks as well as Swanwick train station, with links to Southampton Airport Parkway with national and international flights and connections to London Waterloo. Swanwick Marina, renowned for its excellent sailing facilities is also found nearby
Estate Management Charge: £236.10 per annum
These details are to be confirmed by the vendor's solicitor and must be verified by a buyer's solicitor.
Sarisbury Green offers buyers a 'village feel' with the cricket green at its heart, as well as an array of local amenities including shops, schools, leisure centre and woodland walks. For commuters, you are within easy reach of the A27, M27 and M3 road networks as well as Swanwick train station, with links to Southampton Airport Parkway with national and international flights and connections to London Waterloo. Swanwick Marina, renowned for its excellent sailing facilities is also found nearby
Interested in this property?
Council tax
First listed
Over a month agoEnergy Performance Certificate
Hampshire, SO31
Marketed by
Charters - Park Gate Sales 39 Middle Road Southampton SO31 7GHPlacebuzz mortgage repayment calculator
Monthly repayment
The Est. Mortgage is for a 25 years repayment mortgage based on a 10% deposit and a 5.5% annual interest. It is only intended as a guide. Make sure you obtain accurate figures from your lender before committing to any mortgage. Your home may be repossessed if you do not keep up repayments on a mortgage.
Hampshire, SO31 - Streetview
DISCLAIMER: Property descriptions and related information displayed on this page are marketing materials provided by Charters - Park Gate Sales. Placebuzz does not warrant or accept any responsibility for the accuracy or completeness of the property descriptions or related information provided here and they do not constitute property particulars. Please contact Charters - Park Gate Sales for full details and further information.


