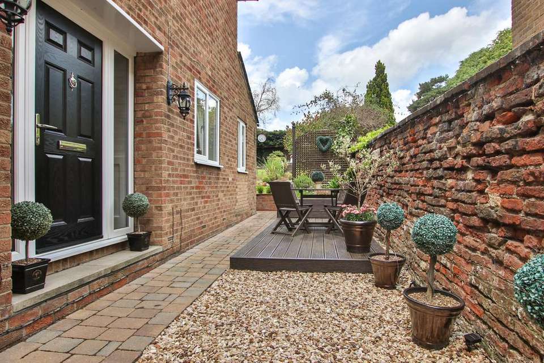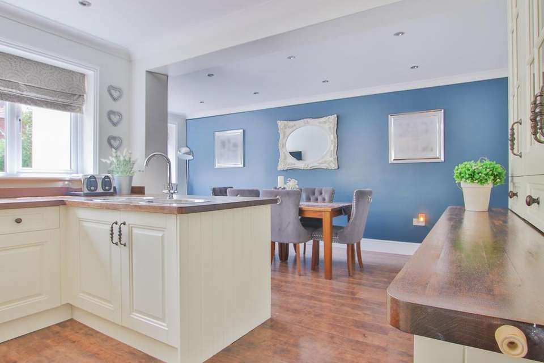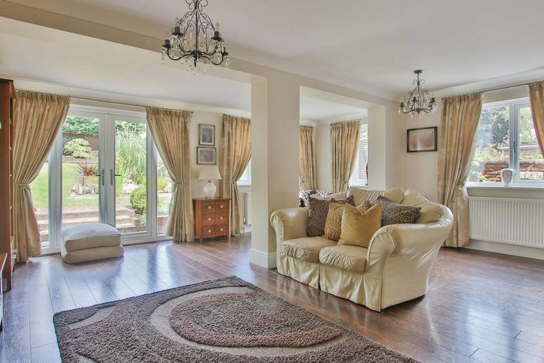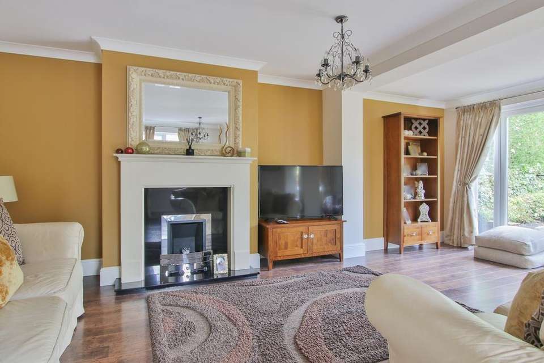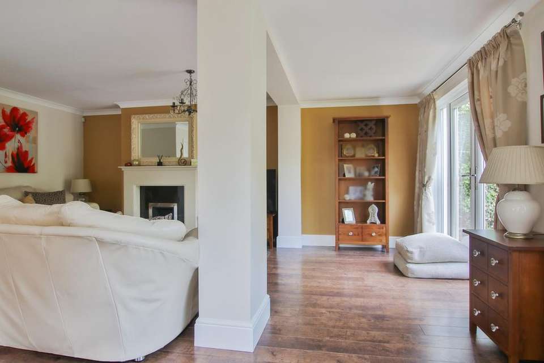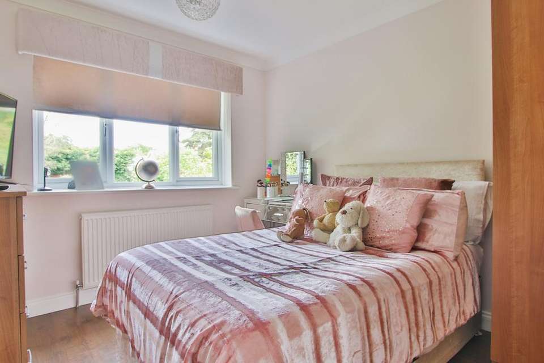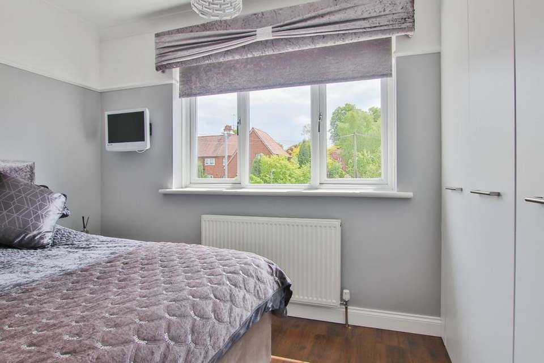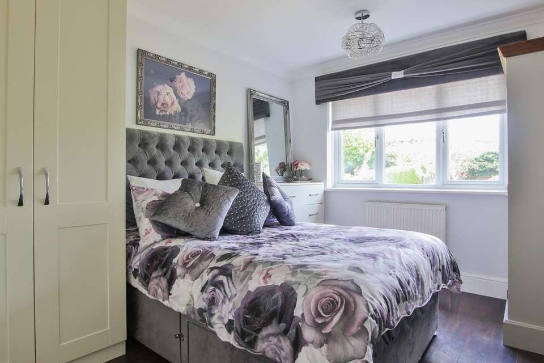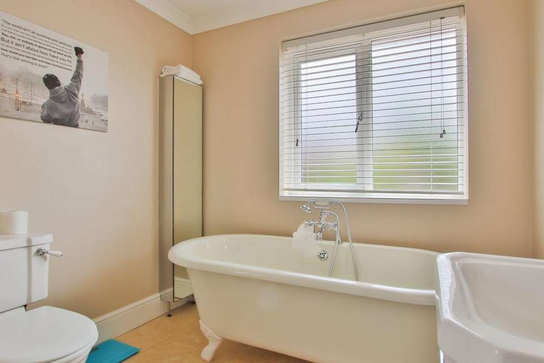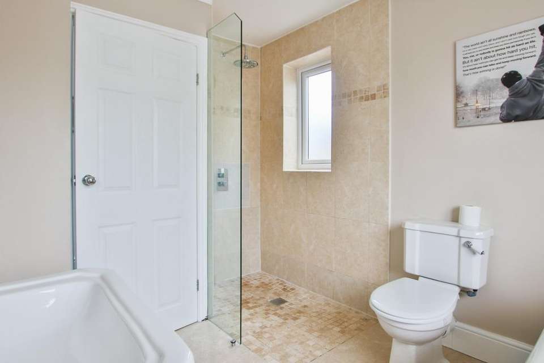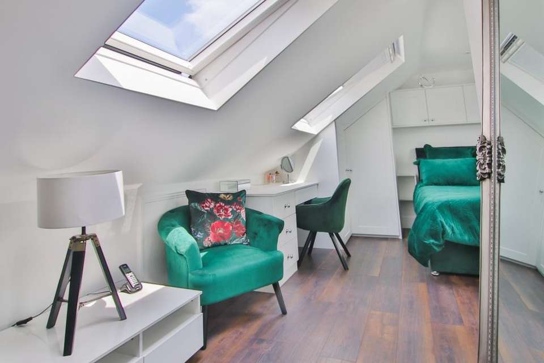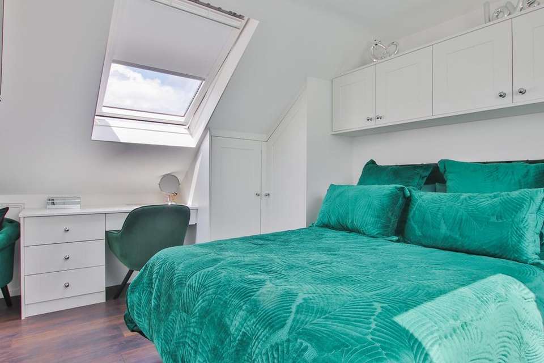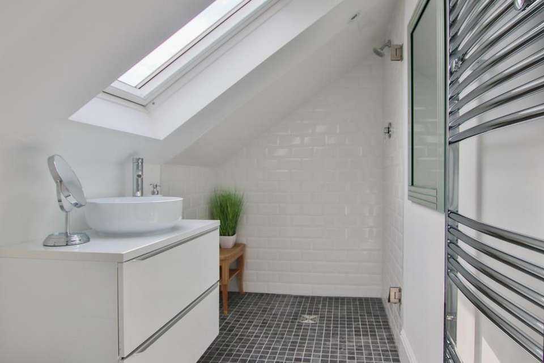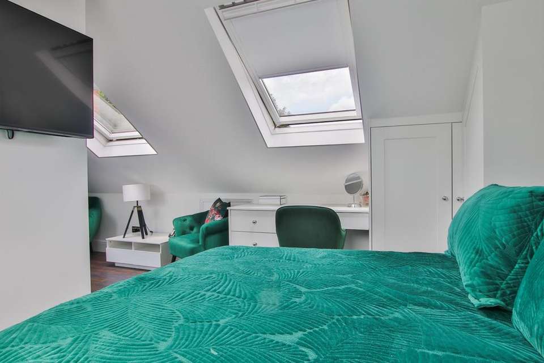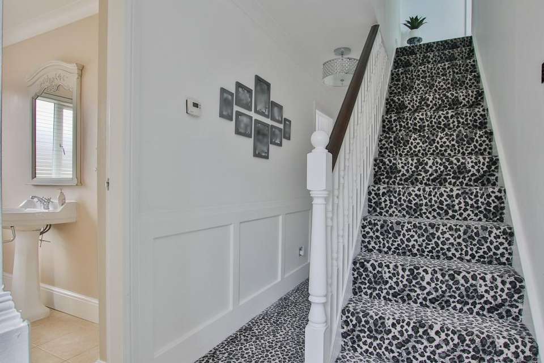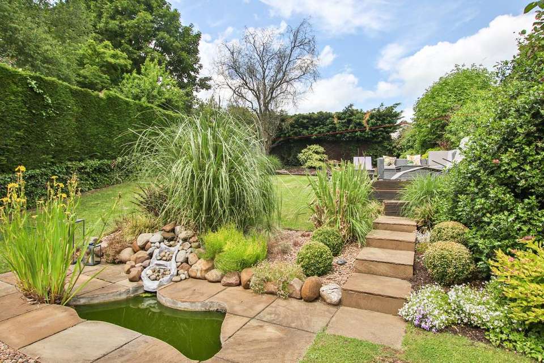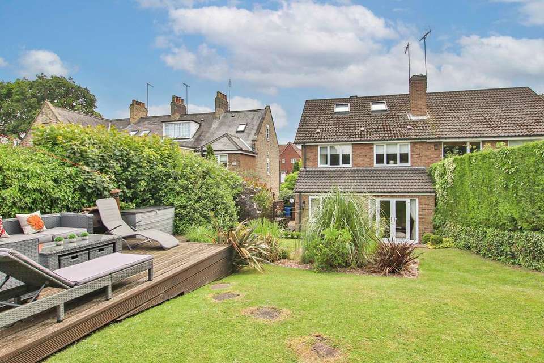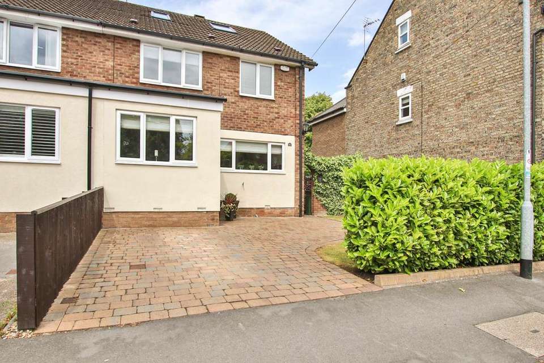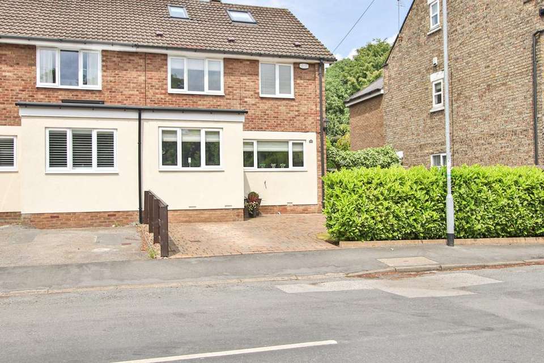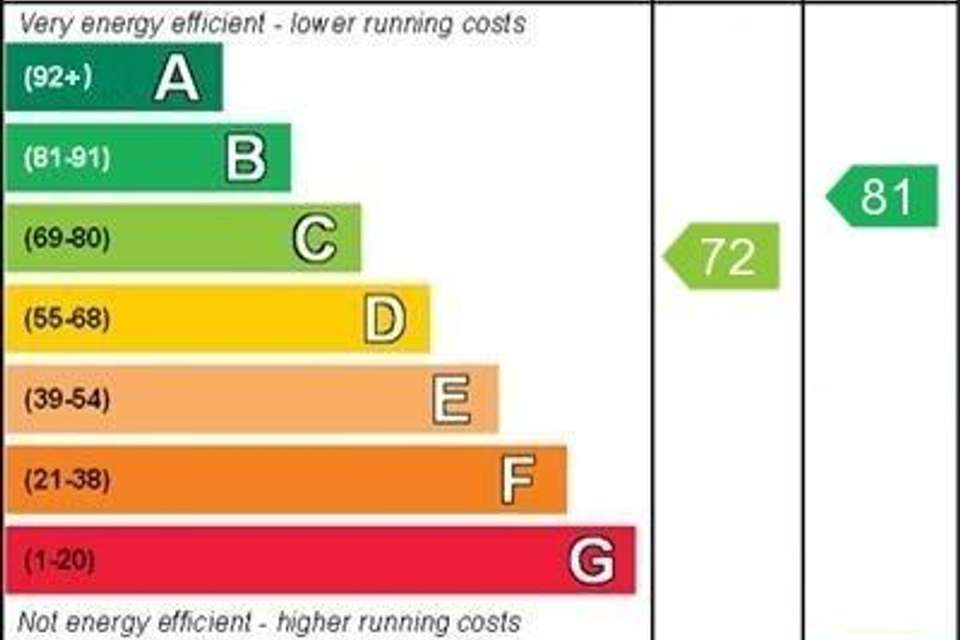4 bedroom semi-detached house for sale
North Ferriby, HU14 3QPsemi-detached house
bedrooms
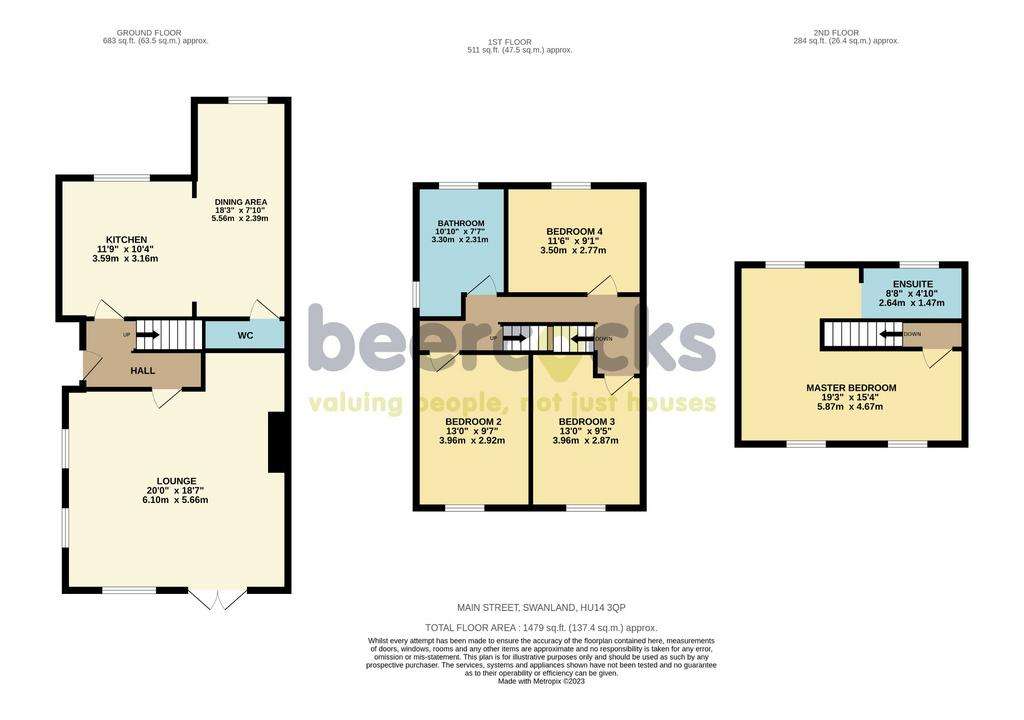
Property photos


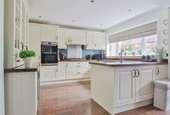
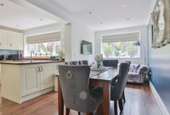
+19
Property description
IMMACULATELY PRESENTED FOUR BEDROOM HOUSE - THREE FLOORS - TWO BATHROOMS - GORGEOUS TERRACED REAR GARDEN - PARKING
SummarySituated in the centre of Swanland this immaculate and beautifully presented four bedroom house is a credit to its present owner. With two bathrooms, two receptions, mature terraced rear garden. The agent strongly recommends an early viewing. The accommodation briefly comprises entrance hallway, lounge, dining room, fitted kitchen, first floor three bedrooms and family bathroom, second floor master bedroom with en-suite. Outside off road parking, mature terraced rear garden.
LocationThe village of Swanland is regarded as one of the premier residential villages within the area, having a convenient link into the Humber Bridge northern approach road which lies approximately half a mile to the east of the village. Local shopping, public house, sporting and primary school facilities are located in the centre of the village being clustered around the picturesque village pond. A main line British Rail Station is situated at North Ferriby where further shopping and leisure facilities are available.
AccommodationThe property is arranged on three floors and briefly comprises as follows:
Entrance Hall
LoungeFrench doors leading to the rear garden, feature fire surround with living flame gas fire.
Dining RoomBeing open plan to the…
Fitted KitchenComprehensive range of fitted floor units, wall cupboards and drawers, built-in oven, hob and hood, integrated fridge freezer, integrated dishwasher, inset sink unit.
WC
First Floor
Bedroom 2Fitted wardrobes.
Bedroom 3Fitted wardrobes.
Bedroom 4Fitted wardrobes.
BathroomFeature roll top bath, separate large walk-in shower, pedestal wash hand basin and low level w.c., tiled flooring.
Second Floor
Master BedroomBeing L shaped. Fitted wardrobes, built-in cupboards, dressing table unit and drawers, three Velux windows.
En-suite Wet RoomShower, w.c. and wash hand basin, Velux window.
OutsideTo the front of the property is a lawned garden and private forecourt providing off road parking. The rear garden is a particular feature of the property, enjoying a very good degree of privacy with a raised lawn, decking area, pond with water feature, mature hedging to the boundaries.
TenureThe property is freehold.
Council TaxCouncil Tax is payable to the East Riding Of Yorkshire Council. From verbal enquiries we are advised that the property is shown in the Council Tax Property Bandings List in Valuation Band B.*
Fixtures & FittingsCertain fixtures and fittings may be purchased with the property but may be subject to separate negotiation as to price.
Disclaimer*The agent has not had sight of confirmation documents and therefore the buyer is advised to obtain verification from their solicitor or surveyor.
ViewingsStrictly by appointment with the sole agents.
Site Plan DisclaimerThe site plan is for guidance only to show how the property sits within the plot and is not to scale.
MortgagesWe will be pleased to offer expert advice regarding a mortgage for this property, details of which are available from our North Ferriby office on[use Contact Agent Button]. Your home is at risk if you do not keep up repayments on a mortgage or other loan secured on it.
Valuation/Market Appraisal:Thinking of selling or struggling to sell your house? More people choose beercocks in this region than any other agent. Book your free valuation now!
SummarySituated in the centre of Swanland this immaculate and beautifully presented four bedroom house is a credit to its present owner. With two bathrooms, two receptions, mature terraced rear garden. The agent strongly recommends an early viewing. The accommodation briefly comprises entrance hallway, lounge, dining room, fitted kitchen, first floor three bedrooms and family bathroom, second floor master bedroom with en-suite. Outside off road parking, mature terraced rear garden.
LocationThe village of Swanland is regarded as one of the premier residential villages within the area, having a convenient link into the Humber Bridge northern approach road which lies approximately half a mile to the east of the village. Local shopping, public house, sporting and primary school facilities are located in the centre of the village being clustered around the picturesque village pond. A main line British Rail Station is situated at North Ferriby where further shopping and leisure facilities are available.
AccommodationThe property is arranged on three floors and briefly comprises as follows:
Entrance Hall
LoungeFrench doors leading to the rear garden, feature fire surround with living flame gas fire.
Dining RoomBeing open plan to the…
Fitted KitchenComprehensive range of fitted floor units, wall cupboards and drawers, built-in oven, hob and hood, integrated fridge freezer, integrated dishwasher, inset sink unit.
WC
First Floor
Bedroom 2Fitted wardrobes.
Bedroom 3Fitted wardrobes.
Bedroom 4Fitted wardrobes.
BathroomFeature roll top bath, separate large walk-in shower, pedestal wash hand basin and low level w.c., tiled flooring.
Second Floor
Master BedroomBeing L shaped. Fitted wardrobes, built-in cupboards, dressing table unit and drawers, three Velux windows.
En-suite Wet RoomShower, w.c. and wash hand basin, Velux window.
OutsideTo the front of the property is a lawned garden and private forecourt providing off road parking. The rear garden is a particular feature of the property, enjoying a very good degree of privacy with a raised lawn, decking area, pond with water feature, mature hedging to the boundaries.
TenureThe property is freehold.
Council TaxCouncil Tax is payable to the East Riding Of Yorkshire Council. From verbal enquiries we are advised that the property is shown in the Council Tax Property Bandings List in Valuation Band B.*
Fixtures & FittingsCertain fixtures and fittings may be purchased with the property but may be subject to separate negotiation as to price.
Disclaimer*The agent has not had sight of confirmation documents and therefore the buyer is advised to obtain verification from their solicitor or surveyor.
ViewingsStrictly by appointment with the sole agents.
Site Plan DisclaimerThe site plan is for guidance only to show how the property sits within the plot and is not to scale.
MortgagesWe will be pleased to offer expert advice regarding a mortgage for this property, details of which are available from our North Ferriby office on[use Contact Agent Button]. Your home is at risk if you do not keep up repayments on a mortgage or other loan secured on it.
Valuation/Market Appraisal:Thinking of selling or struggling to sell your house? More people choose beercocks in this region than any other agent. Book your free valuation now!
Council tax
First listed
Over a month agoEnergy Performance Certificate
North Ferriby, HU14 3QP
Placebuzz mortgage repayment calculator
Monthly repayment
The Est. Mortgage is for a 25 years repayment mortgage based on a 10% deposit and a 5.5% annual interest. It is only intended as a guide. Make sure you obtain accurate figures from your lender before committing to any mortgage. Your home may be repossessed if you do not keep up repayments on a mortgage.
North Ferriby, HU14 3QP - Streetview
DISCLAIMER: Property descriptions and related information displayed on this page are marketing materials provided by Beercocks - Willerby. Placebuzz does not warrant or accept any responsibility for the accuracy or completeness of the property descriptions or related information provided here and they do not constitute property particulars. Please contact Beercocks - Willerby for full details and further information.


