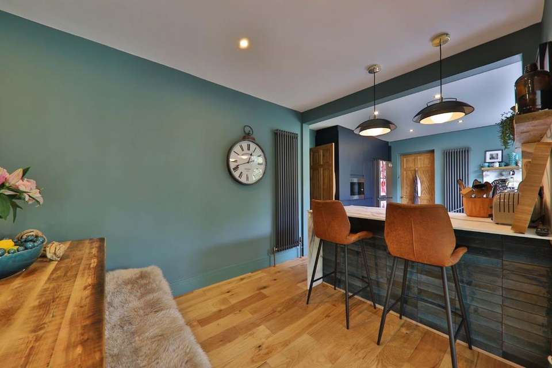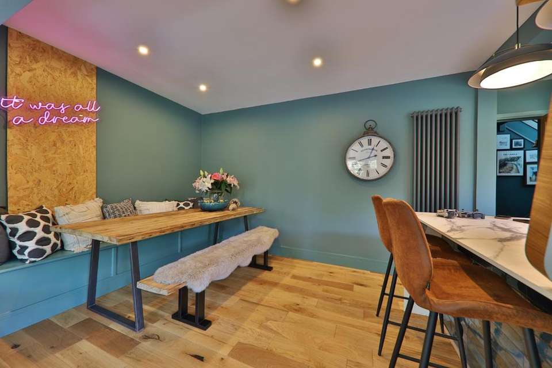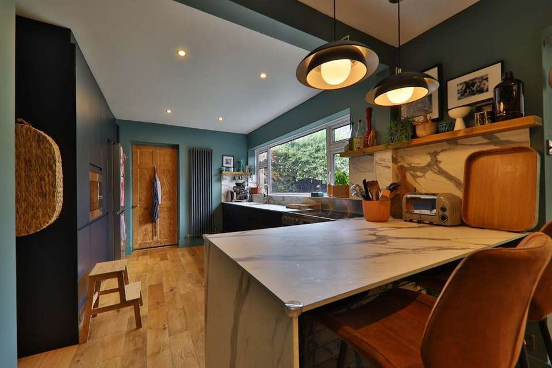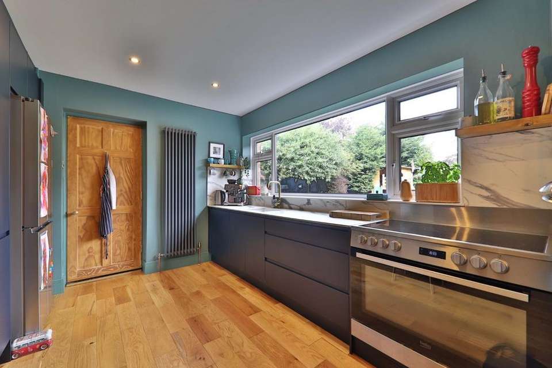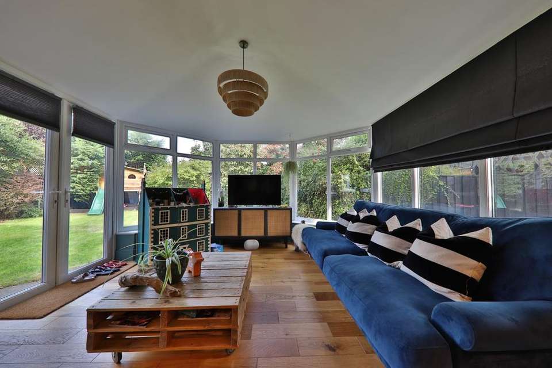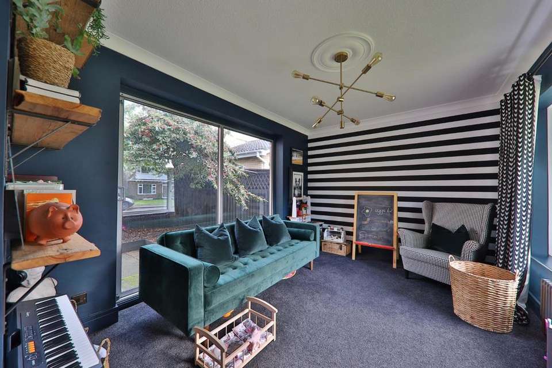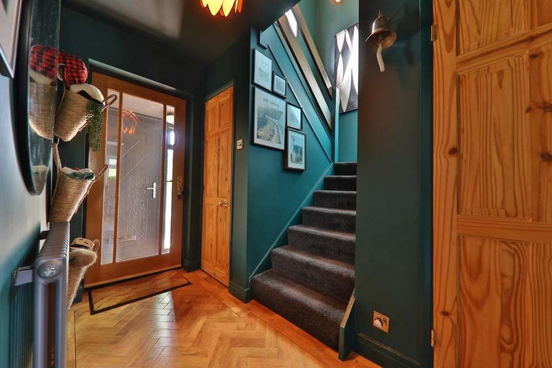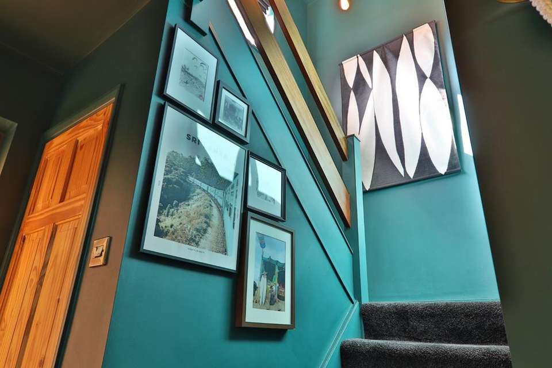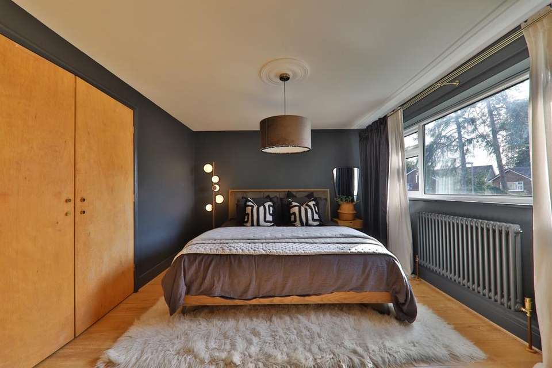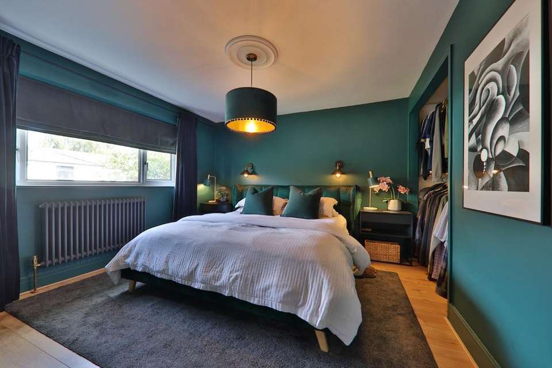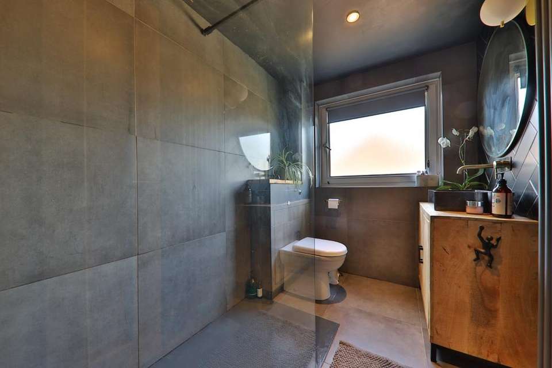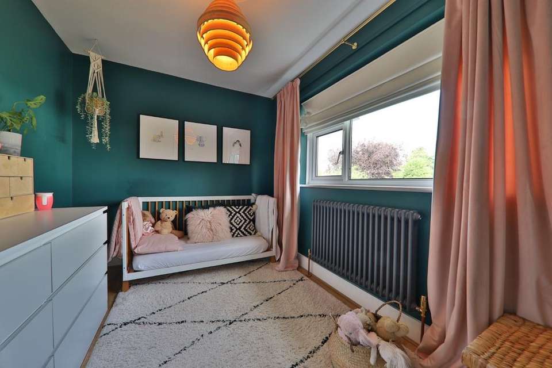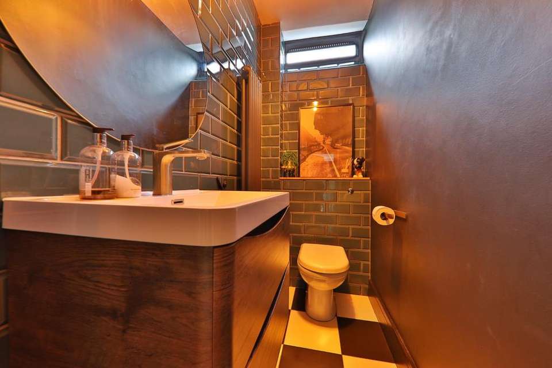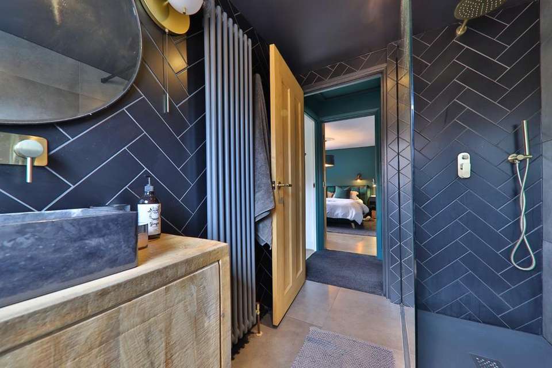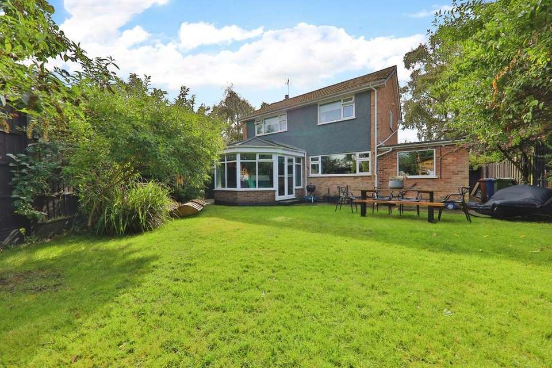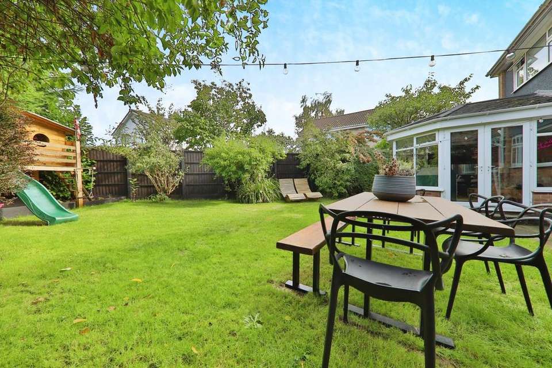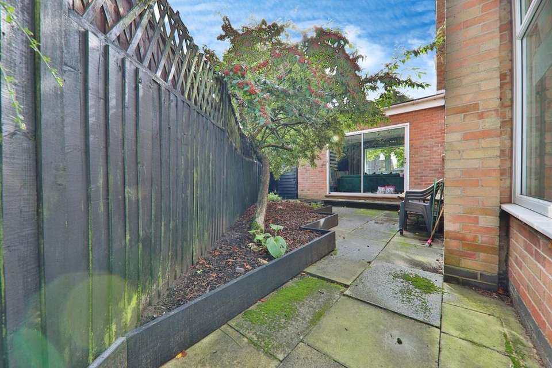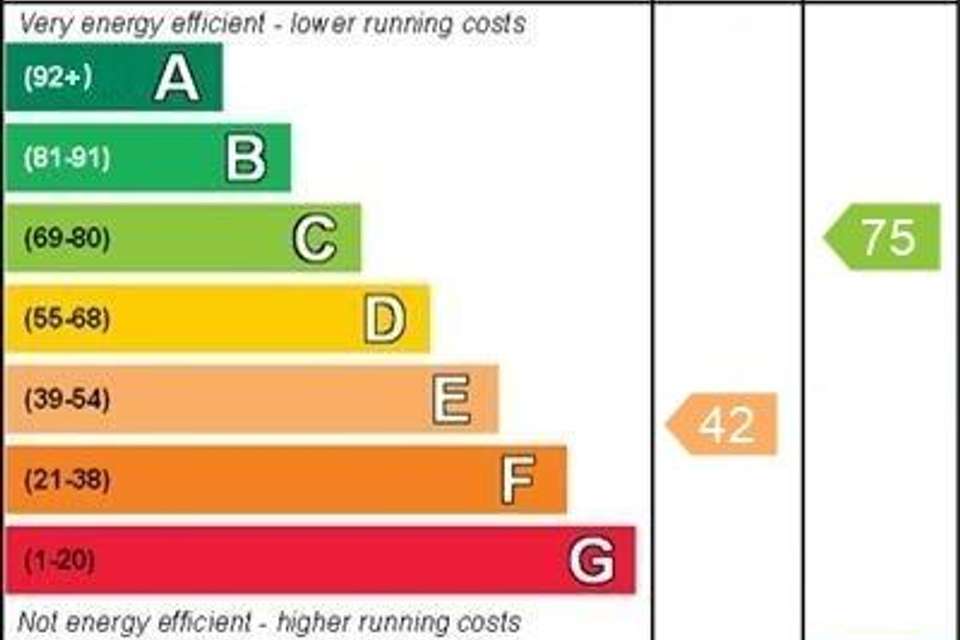3 bedroom detached house for sale
Brough, HU15 1LJdetached house
bedrooms
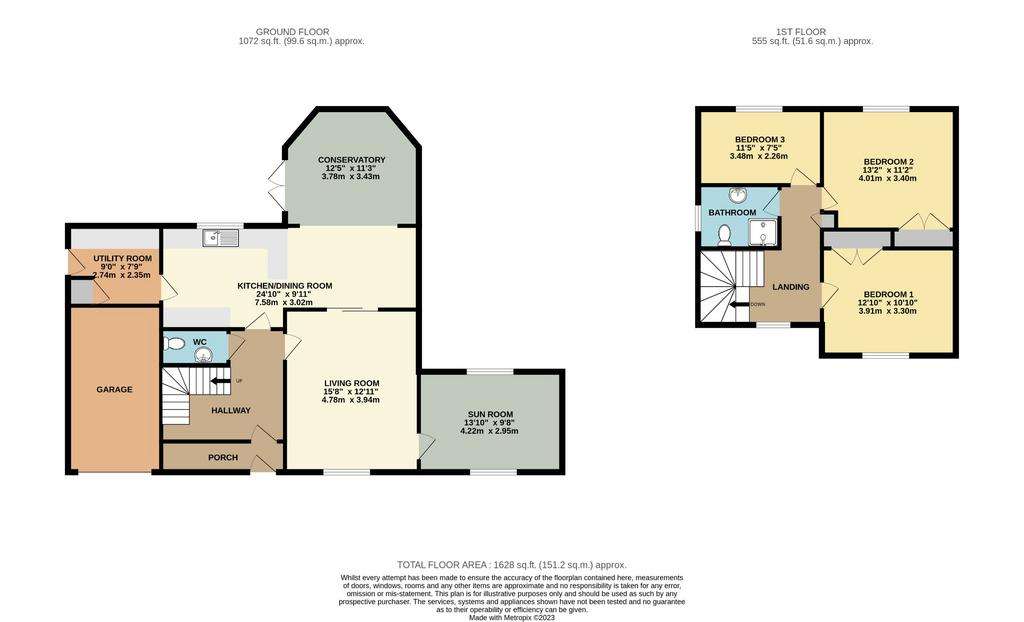
Property photos



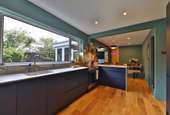
+19
Property description
INVITING OFFERS BETWEEN £450,000- £460,000
Part 1: Welcome to Ransome Way, an exceptional three-bedroom executive home that combines the agent's perspective with what the clients love about their home. This property offers a wealth of off-street parking, a tastefully fitted garage, and is decorated to a very high standard. The open plan living dining kitchen and additional playroom/study provide the perfect space for both entertaining and relaxation.
Part 2: From the agent's perspective, Ransome Way is a true gem. This executive home not only offers spacious living accommodations but also boasts ample off-street parking and a tastefully fitted garage. The attention to detail in the decoration and finishings showcases the high standard to which this property has been maintained. The open plan layout seamlessly combines the living, dining, and kitchen areas, creating a modern and versatile space that is perfect for today's homeowners. Additionally, the playroom/study provides flexibility to meet the needs of any family.
Part 3: What the clients love about their home is the unbeatable location. Situated within walking distance to the village, they have easy access to excellent schools. The nearby countryside offers picturesque walks, perfect for those seeking a tranquil escape from the hustle and bustle of everyday life. Not only does Ransom Way meet their desire for a spacious family home, but the private garden also ensures that outdoor maintenance is a breeze.
TenureThe property is freehold.
Council TaxCouncil Tax is payable to the East Riding of Yorkshire City Council . From verbal enquiries we are advised that the property is shown in the Council Tax Property Bandings List in Valuation Band E .*
Fixtures & FittingsCertain fixtures and fittings may be purchased with the property but may be subject to separate negotiation as to price.
Disclaimer*The agent has not had sight of confirmation documents and therefore the buyer is advised to obtain verification from their solicitor or surveyor.
ViewingsStrictly by appointment with the sole agents.
Site Plan DisclaimerThe site plan is for guidance only to show how the property sits within the plot and is not to scale.
MortgagesWe will be pleased to offer expert advice regarding a mortgage for this property, details of which are available from our North Ferriby office on[use Contact Agent Button]. Your home is at risk if you do not keep up repayments on a mortgage or other loan secured on it.
Valuation/Market AppraisalThinking of selling or struggling to sell your house? More people choose beercocks in this region than any other agent. Book your free valuation now!
Part 1: Welcome to Ransome Way, an exceptional three-bedroom executive home that combines the agent's perspective with what the clients love about their home. This property offers a wealth of off-street parking, a tastefully fitted garage, and is decorated to a very high standard. The open plan living dining kitchen and additional playroom/study provide the perfect space for both entertaining and relaxation.
Part 2: From the agent's perspective, Ransome Way is a true gem. This executive home not only offers spacious living accommodations but also boasts ample off-street parking and a tastefully fitted garage. The attention to detail in the decoration and finishings showcases the high standard to which this property has been maintained. The open plan layout seamlessly combines the living, dining, and kitchen areas, creating a modern and versatile space that is perfect for today's homeowners. Additionally, the playroom/study provides flexibility to meet the needs of any family.
Part 3: What the clients love about their home is the unbeatable location. Situated within walking distance to the village, they have easy access to excellent schools. The nearby countryside offers picturesque walks, perfect for those seeking a tranquil escape from the hustle and bustle of everyday life. Not only does Ransom Way meet their desire for a spacious family home, but the private garden also ensures that outdoor maintenance is a breeze.
TenureThe property is freehold.
Council TaxCouncil Tax is payable to the East Riding of Yorkshire City Council . From verbal enquiries we are advised that the property is shown in the Council Tax Property Bandings List in Valuation Band E .*
Fixtures & FittingsCertain fixtures and fittings may be purchased with the property but may be subject to separate negotiation as to price.
Disclaimer*The agent has not had sight of confirmation documents and therefore the buyer is advised to obtain verification from their solicitor or surveyor.
ViewingsStrictly by appointment with the sole agents.
Site Plan DisclaimerThe site plan is for guidance only to show how the property sits within the plot and is not to scale.
MortgagesWe will be pleased to offer expert advice regarding a mortgage for this property, details of which are available from our North Ferriby office on[use Contact Agent Button]. Your home is at risk if you do not keep up repayments on a mortgage or other loan secured on it.
Valuation/Market AppraisalThinking of selling or struggling to sell your house? More people choose beercocks in this region than any other agent. Book your free valuation now!
Interested in this property?
Council tax
First listed
Over a month agoEnergy Performance Certificate
Brough, HU15 1LJ
Marketed by
Beercocks - Willerby 8 Kingston Road Willerby, East Riding of Yorkshire HU10 6BNPlacebuzz mortgage repayment calculator
Monthly repayment
The Est. Mortgage is for a 25 years repayment mortgage based on a 10% deposit and a 5.5% annual interest. It is only intended as a guide. Make sure you obtain accurate figures from your lender before committing to any mortgage. Your home may be repossessed if you do not keep up repayments on a mortgage.
Brough, HU15 1LJ - Streetview
DISCLAIMER: Property descriptions and related information displayed on this page are marketing materials provided by Beercocks - Willerby. Placebuzz does not warrant or accept any responsibility for the accuracy or completeness of the property descriptions or related information provided here and they do not constitute property particulars. Please contact Beercocks - Willerby for full details and further information.





