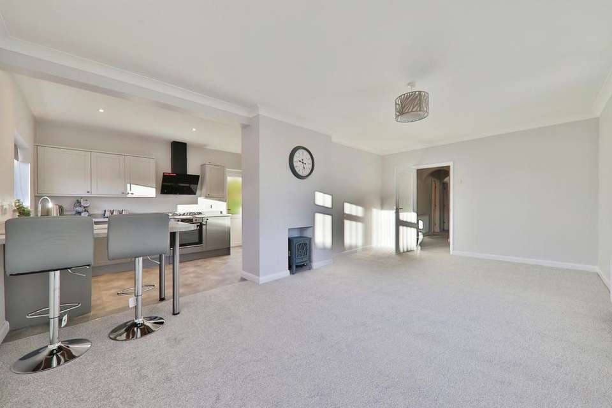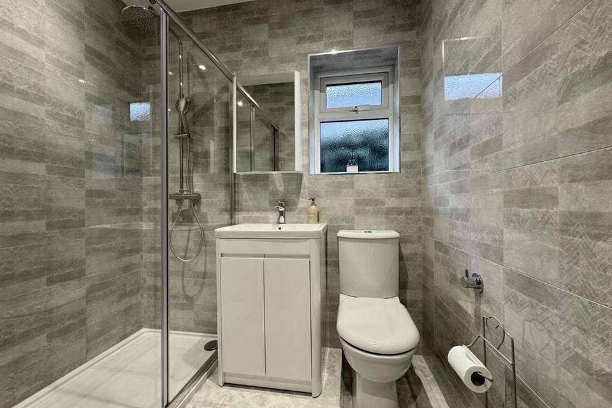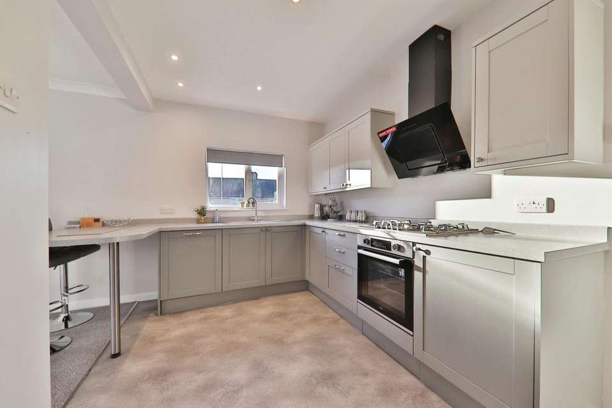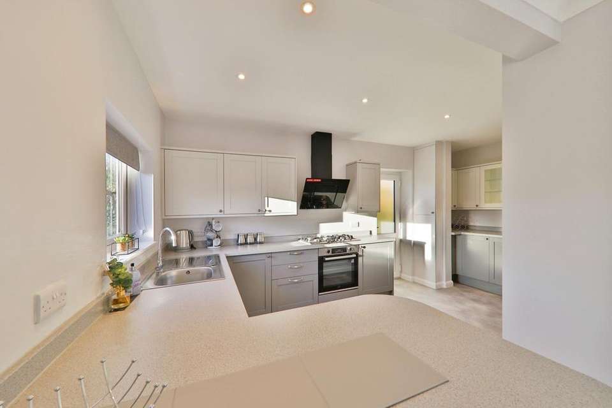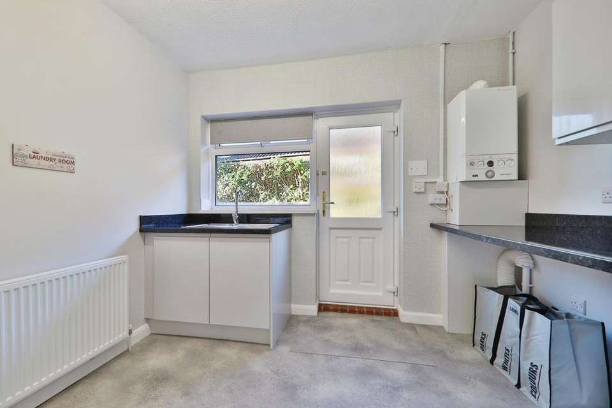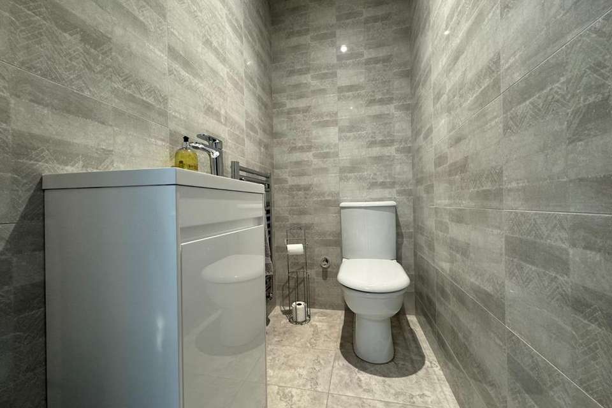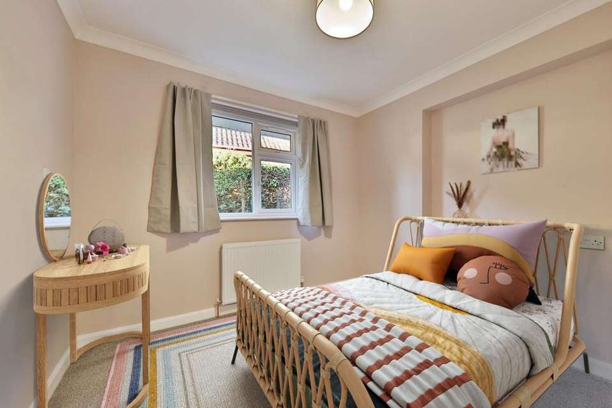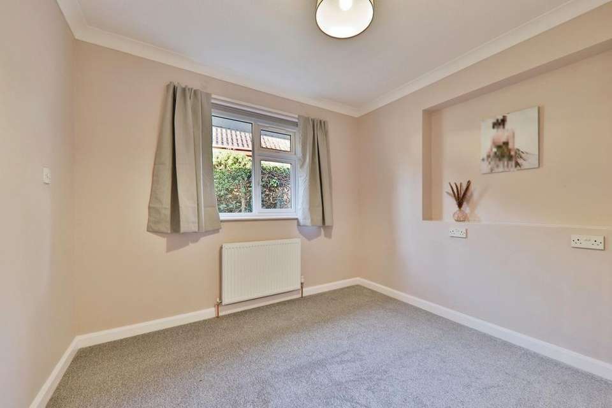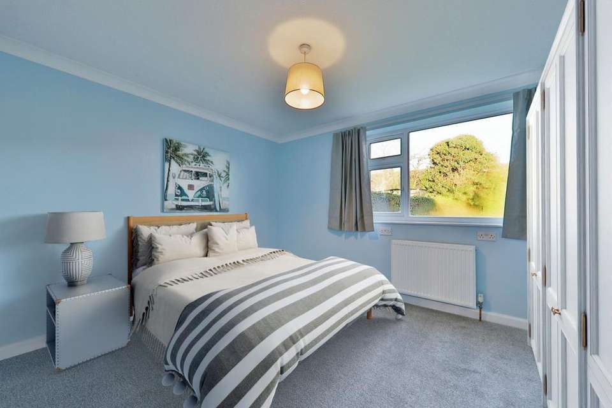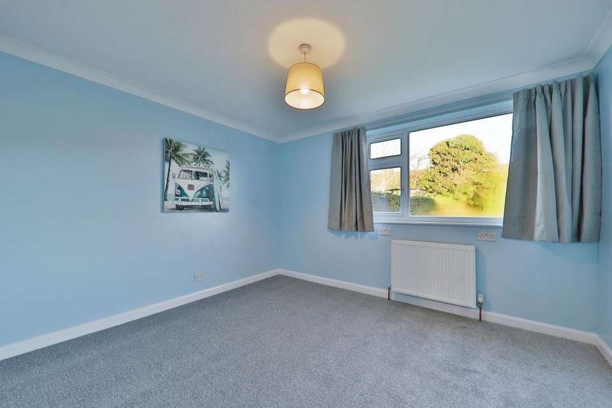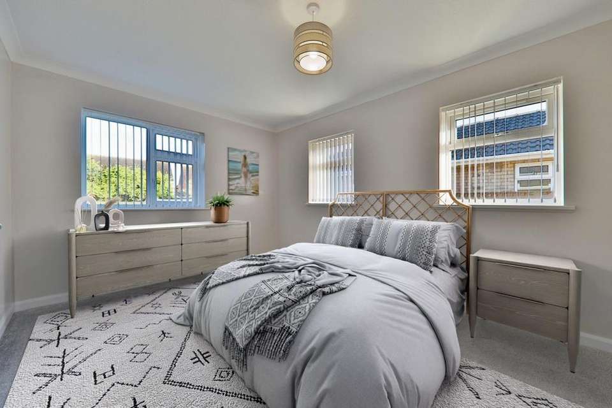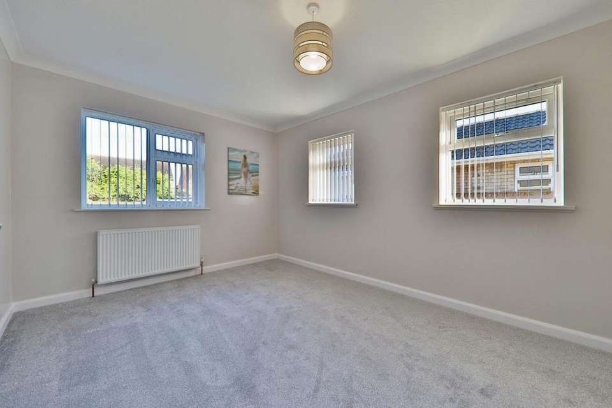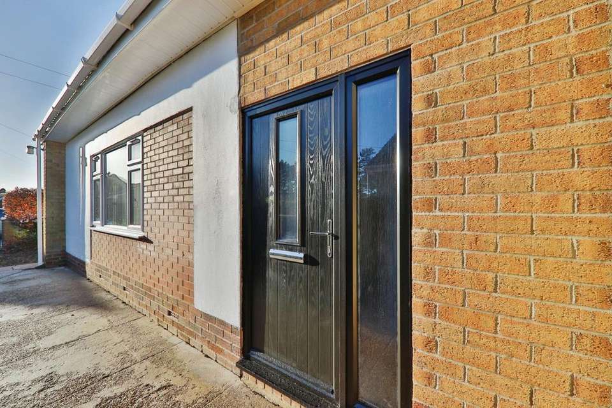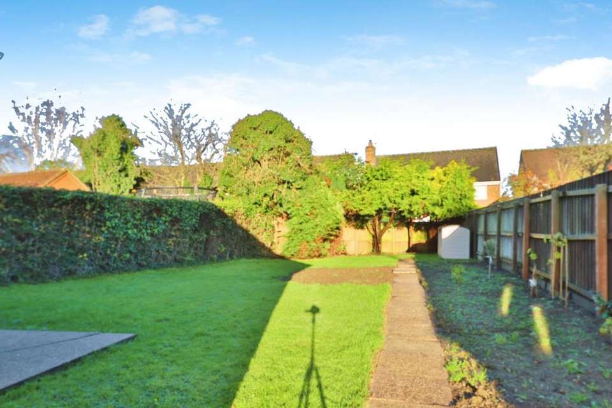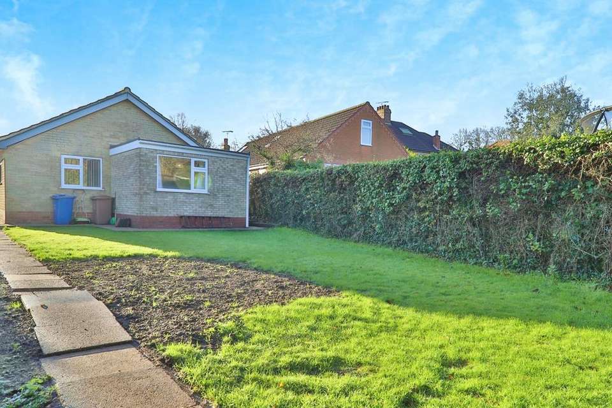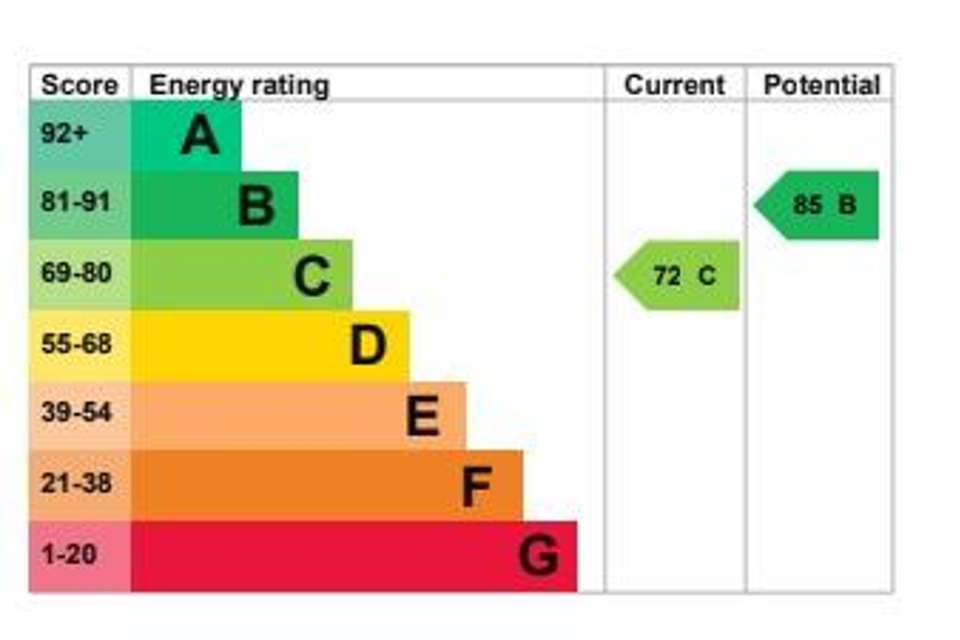3 bedroom detached bungalow for sale
North Ferriby, HU14 3QFbungalow
bedrooms
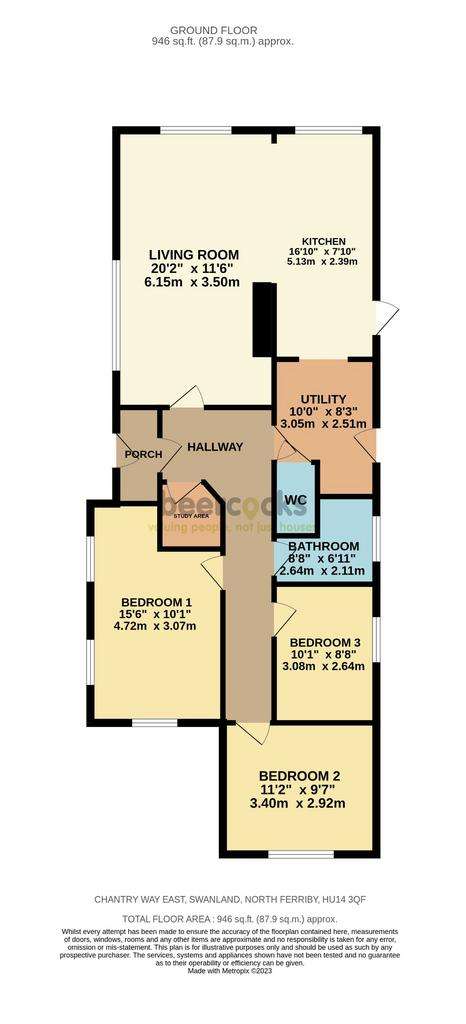
Property photos

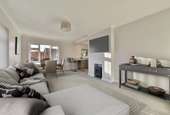
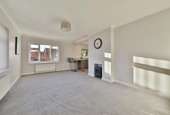
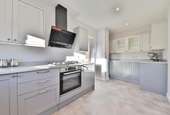
+16
Property description
INVITING OFFERS BETWEEN £325,000-£335,000
Chantry Way East Swanland unveils a fully refurbished three-bedroom executive bungalow with a tasteful open-plan design, nestled on a generous plot in the heart of the village. Notable features include a charming breakfast bar in the kitchen, spacious bedrooms, and convenient off-street parking on a quiet cul-de-sac. An easy stroll leads to the Swan Cygnet Village pub, adding a touch of local charm.
Agent's Perspective:Chantry Way East Swanland is not just a property; it's a meticulously crafted haven. This superbly refurbished executive bungalow offers a seamless blend of modern aesthetics and practical living. With an open-plan layout, a well-appointed kitchen boasting a breakfast bar, and spacious bedrooms, it caters to both style and comfort. The property's location on a quiet cul-de-sac within the village adds an extra layer of tranquillity, while off-street parking ensures convenience. The allure extends beyond the front door, with a pleasant stroll leading to the welcoming Swan Cygnet Village pub.
Client's Perspective:Our home on Chantry Way East Swanland isn't just a dwelling; it's a manifestation of love and dedication. Originally intended as our family haven, circumstances led us back to our previous home, and this property, despite its meticulous renovation, remains untouched by our daily lives. Every corner reflects our initial intention to move in, with no compromise on quality. Our motivation was family enjoyment, not profit, making it a home where memories could have been crafted with care had circumstances been different.
TenureThe property is freehold.
Council TaxCouncil Tax is payable to the East Riding of Yorkshire Council . From verbal enquiries we are advised that the property is shown in the Council Tax Property Bandings List in Valuation Band C .*
Fixtures & FittingsCertain fixtures and fittings may be purchased with the property but may be subject to separate negotiation as to price.
Disclaimer*The agent has not had sight of confirmation documents and therefore the buyer is advised to obtain verification from their solicitor or surveyor.
ViewingsStrictly by appointment with the sole agents.
Site Plan DisclaimerThe site plan is for guidance only to show how the property sits within the plot and is not to scale.
MortgagesWe will be pleased to offer expert advice regarding a mortgage for this property, details of which are available from our North Ferriby office on[use Contact Agent Button]. Your home is at risk if you do not keep up repayments on a mortgage or other loan secured on it
Valuation/Market Appraisal:Thinking of selling or struggling to sell your house? More people choose beercocks in this region than any other agent. Book your free valuation now!
IMPORTANT NOTICEIn this listing, some of the property photos have undergone virtual staging to enhance the visual appeal and highlight the full potential of the space. Virtual staging is a digital technique wherein computer-generated furniture, decor, and other elements are added to the images, creating an aesthetically pleasing representation of the property. This process allows potential buyers to envision the possibilities and imagine the furnished layout of the home. While the actual property is vacant and minimally furnished, virtual staging helps bridge the gap between imagination and reality, providing a more compelling presentation of the property's features and potential. It's important to recognise that the virtually staged images are for illustrative purposes only and differ from the current state of the property.
We have NOT modified the physical fabric or fittings of this property.
Chantry Way East Swanland unveils a fully refurbished three-bedroom executive bungalow with a tasteful open-plan design, nestled on a generous plot in the heart of the village. Notable features include a charming breakfast bar in the kitchen, spacious bedrooms, and convenient off-street parking on a quiet cul-de-sac. An easy stroll leads to the Swan Cygnet Village pub, adding a touch of local charm.
Agent's Perspective:Chantry Way East Swanland is not just a property; it's a meticulously crafted haven. This superbly refurbished executive bungalow offers a seamless blend of modern aesthetics and practical living. With an open-plan layout, a well-appointed kitchen boasting a breakfast bar, and spacious bedrooms, it caters to both style and comfort. The property's location on a quiet cul-de-sac within the village adds an extra layer of tranquillity, while off-street parking ensures convenience. The allure extends beyond the front door, with a pleasant stroll leading to the welcoming Swan Cygnet Village pub.
Client's Perspective:Our home on Chantry Way East Swanland isn't just a dwelling; it's a manifestation of love and dedication. Originally intended as our family haven, circumstances led us back to our previous home, and this property, despite its meticulous renovation, remains untouched by our daily lives. Every corner reflects our initial intention to move in, with no compromise on quality. Our motivation was family enjoyment, not profit, making it a home where memories could have been crafted with care had circumstances been different.
TenureThe property is freehold.
Council TaxCouncil Tax is payable to the East Riding of Yorkshire Council . From verbal enquiries we are advised that the property is shown in the Council Tax Property Bandings List in Valuation Band C .*
Fixtures & FittingsCertain fixtures and fittings may be purchased with the property but may be subject to separate negotiation as to price.
Disclaimer*The agent has not had sight of confirmation documents and therefore the buyer is advised to obtain verification from their solicitor or surveyor.
ViewingsStrictly by appointment with the sole agents.
Site Plan DisclaimerThe site plan is for guidance only to show how the property sits within the plot and is not to scale.
MortgagesWe will be pleased to offer expert advice regarding a mortgage for this property, details of which are available from our North Ferriby office on[use Contact Agent Button]. Your home is at risk if you do not keep up repayments on a mortgage or other loan secured on it
Valuation/Market Appraisal:Thinking of selling or struggling to sell your house? More people choose beercocks in this region than any other agent. Book your free valuation now!
IMPORTANT NOTICEIn this listing, some of the property photos have undergone virtual staging to enhance the visual appeal and highlight the full potential of the space. Virtual staging is a digital technique wherein computer-generated furniture, decor, and other elements are added to the images, creating an aesthetically pleasing representation of the property. This process allows potential buyers to envision the possibilities and imagine the furnished layout of the home. While the actual property is vacant and minimally furnished, virtual staging helps bridge the gap between imagination and reality, providing a more compelling presentation of the property's features and potential. It's important to recognise that the virtually staged images are for illustrative purposes only and differ from the current state of the property.
We have NOT modified the physical fabric or fittings of this property.
Interested in this property?
Council tax
First listed
Over a month agoEnergy Performance Certificate
North Ferriby, HU14 3QF
Marketed by
Beercocks - Willerby 8 Kingston Road Willerby, East Riding of Yorkshire HU10 6BNPlacebuzz mortgage repayment calculator
Monthly repayment
The Est. Mortgage is for a 25 years repayment mortgage based on a 10% deposit and a 5.5% annual interest. It is only intended as a guide. Make sure you obtain accurate figures from your lender before committing to any mortgage. Your home may be repossessed if you do not keep up repayments on a mortgage.
North Ferriby, HU14 3QF - Streetview
DISCLAIMER: Property descriptions and related information displayed on this page are marketing materials provided by Beercocks - Willerby. Placebuzz does not warrant or accept any responsibility for the accuracy or completeness of the property descriptions or related information provided here and they do not constitute property particulars. Please contact Beercocks - Willerby for full details and further information.





