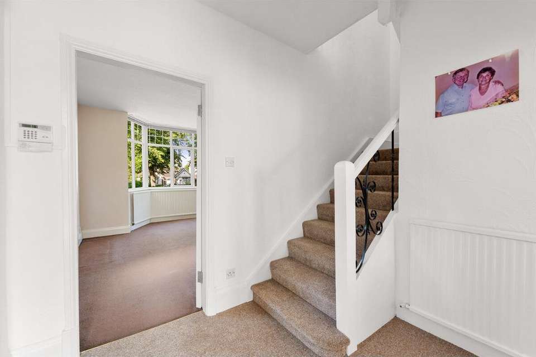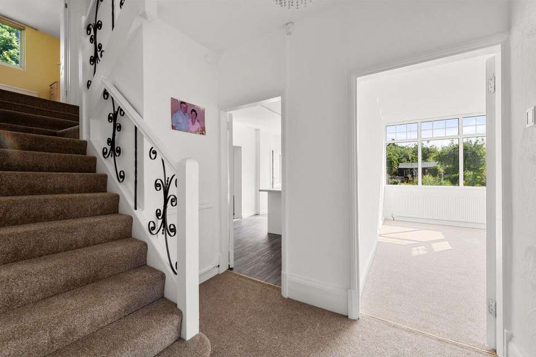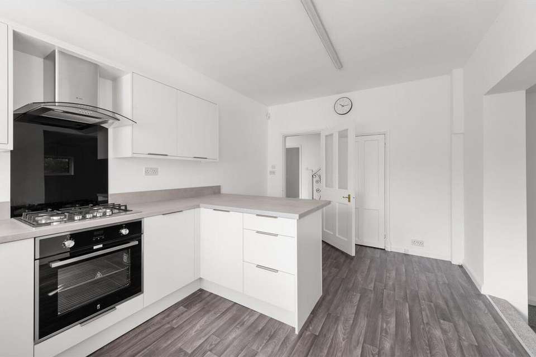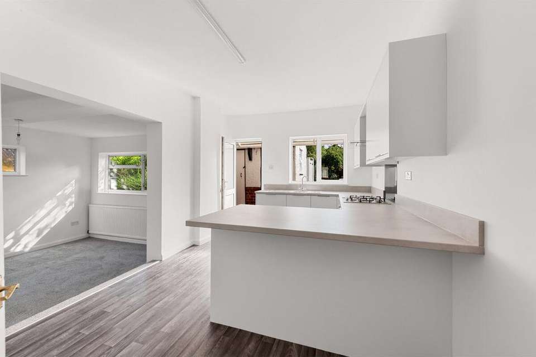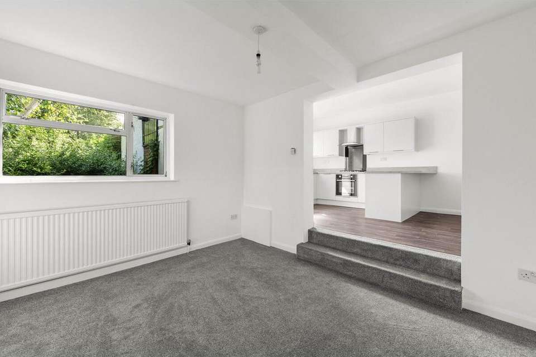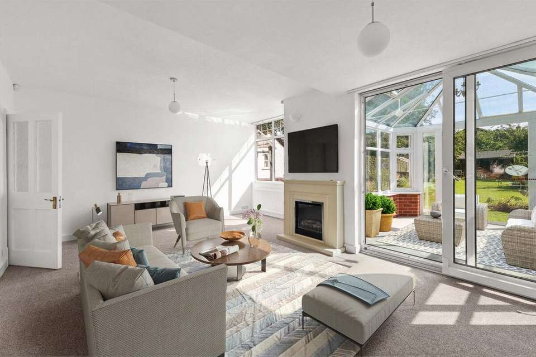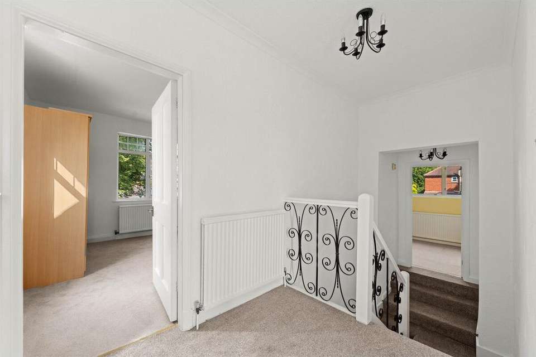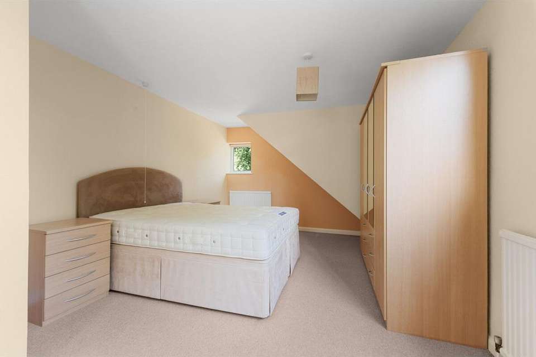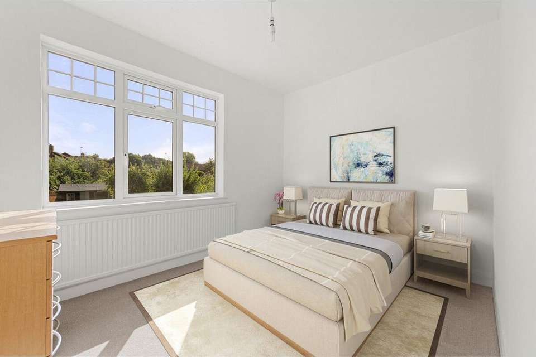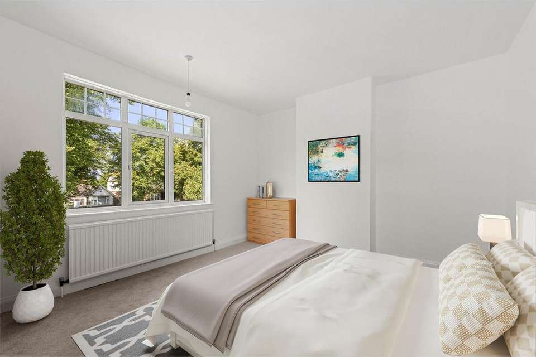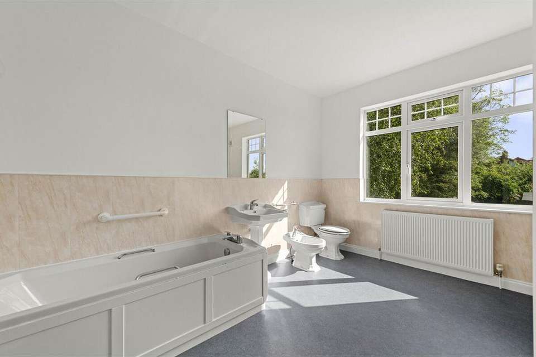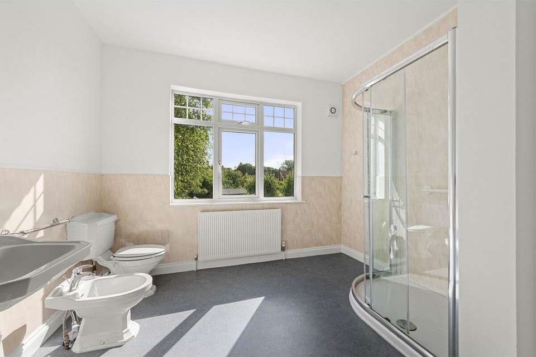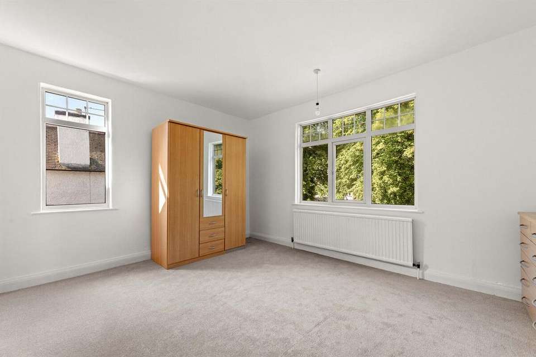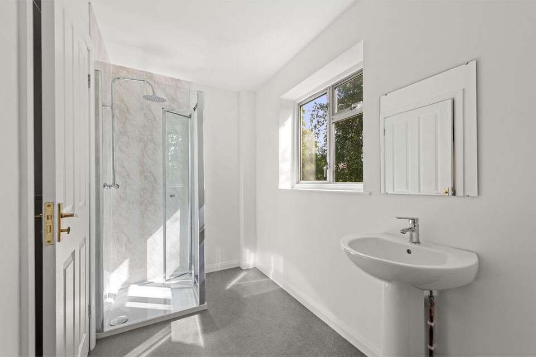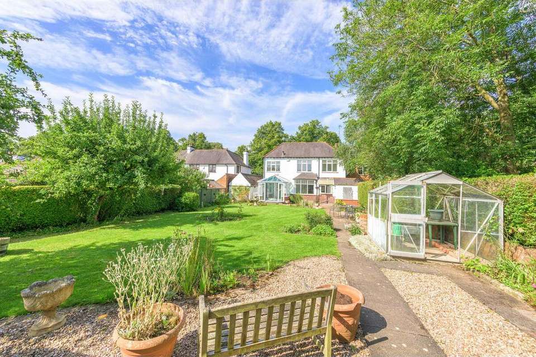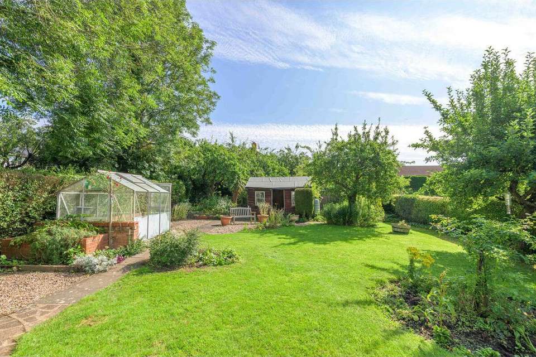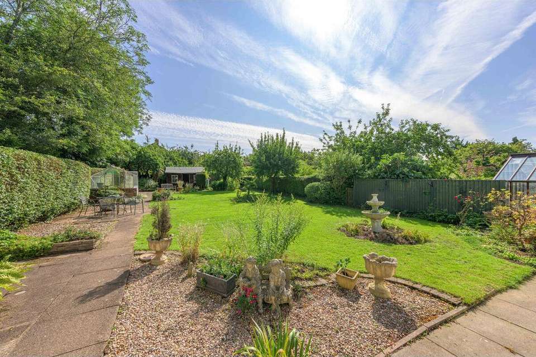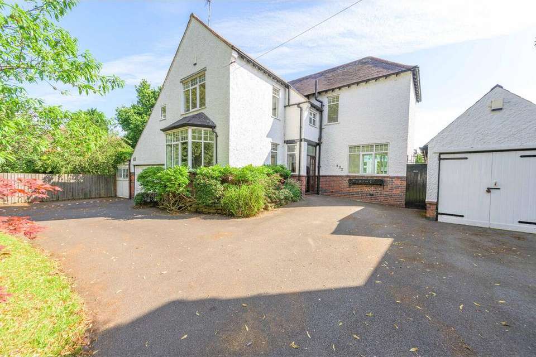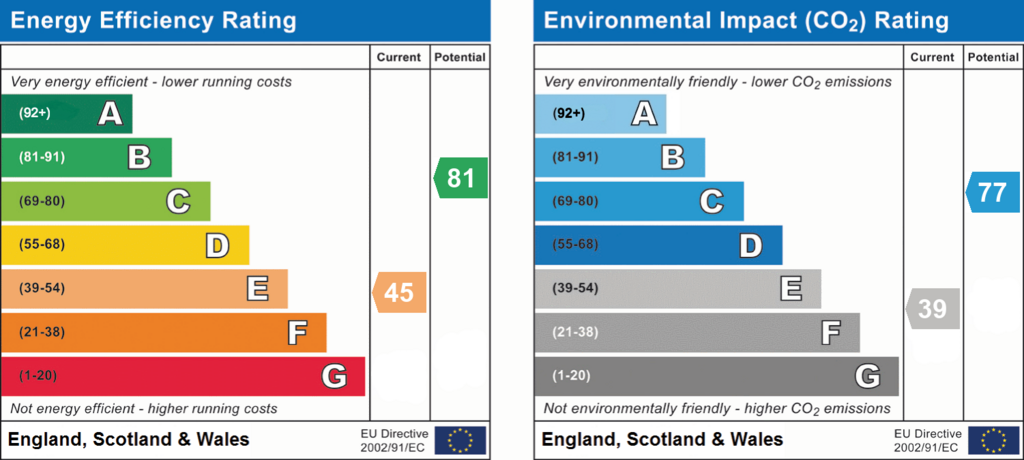4 bedroom detached house for sale
Leicester LE2detached house
bedrooms
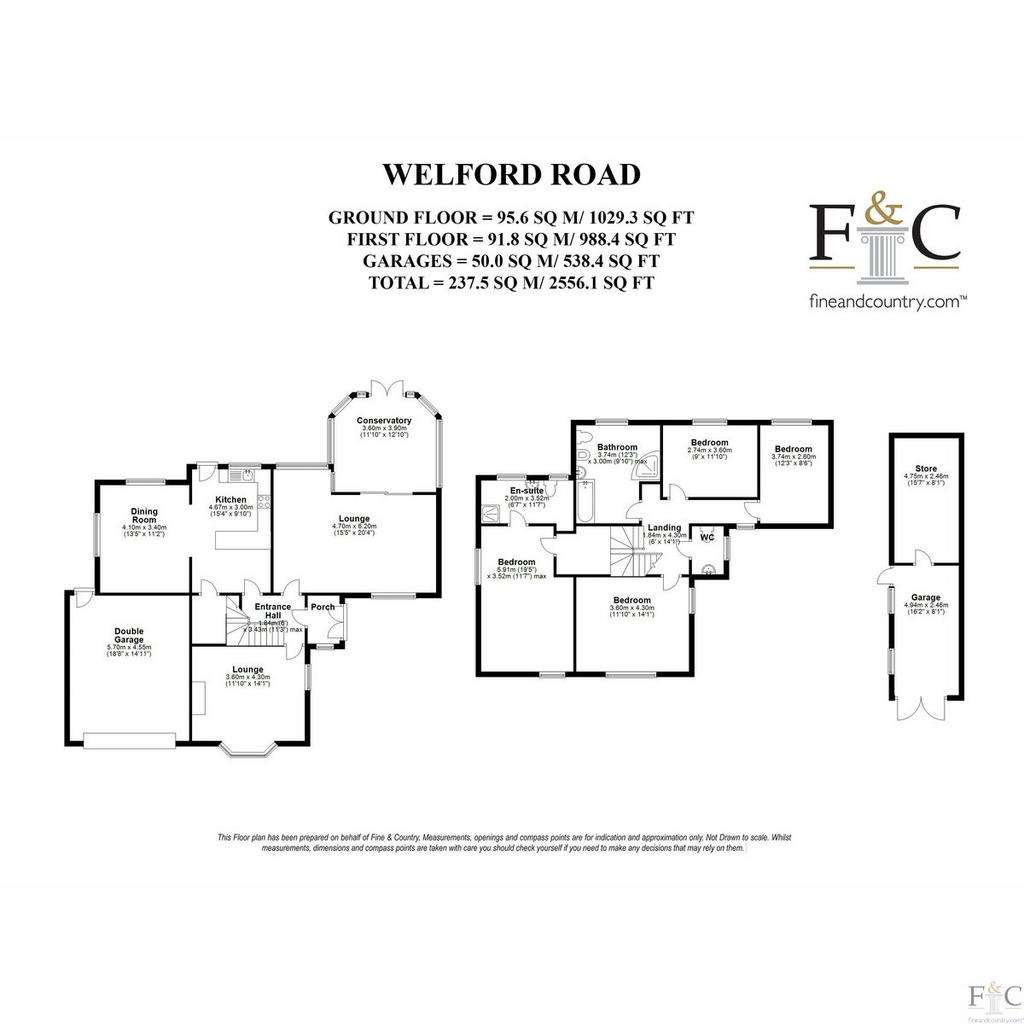
Property photos

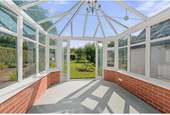
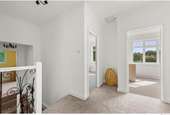
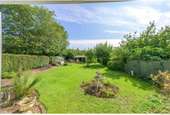
+20
Property description
Welcome to this magnificent freehold residence, a beautifully refurbished four-bedroom detached family home nestled on an expansive 0.2-acre plot. Combining luxurious living with the potential for future development, this property is a testament to the perfect blend of spacious accommodation and modern living.
Located a mere two miles from the vibrant city centre, the home benefits from an enviable location offering the perfect balance between city living and suburban tranquillity. You can enjoy the local shopping facilities, professional quarters, and the mainline railway station, conveniently connecting you to London St Pancras in just over an hour. Furthermore, the property is perfectly positioned for ease of access to Wigston, Oadby, the M1/M69 motorway junctions and Fosse Retail Park, putting you at the heart of connectivity and convenience.
Upon entering the residence, a welcoming porch leads to a tastefully designed entrance hall, which houses the elegant staircase to the first floor. The commodious sitting room features a living flame effect gas fire, surrounded by a sophisticated marble setting, while double glazed windows frame views of the front and side gardens.
Venture further into the home to discover a delightful rear reception room, generously bathed in light from the double glazed windows overlooking the front and rear gardens. A well-appointed conservatory, skillfully combining brick and construction, further enhances the living space, offering serene views of the rear garden.
The heart of the home is undoubtedly the stylish breakfast kitchen, boasting an array of high and base level units, a stainless steel sink, and plumbing for an automatic dishwasher. This delightful culinary space flows effortlessly into a bright and airy breakfast room, housing the boiler cupboard and offering natural light through double glazed windows.
On the first floor, four lavishly refurbished bedrooms await. The substantial master suite, complete with an ensuite, offers tranquility and relaxation, while three additional bedrooms provide ample space for family and guests. The family bathroom, featuring a modern five-piece suite and chrome heated towel rail, exudes luxury and sophistication.
Externally, the home is equally impressive. A manicured front lawn accompanies a sweeping driveway leading to a single and double garage, offering ample car parking. The expansive rear garden, perfect for families, features three brick outhouses, beautifully shaped lawns, a charming summerhouse, and a greenhouse, offering endless potential for relaxation and recreation.
This newly refurbished freehold property, situated within the jurisdiction of Leicester City Council (TAX BAND: E), offers an exceptional opportunity for those seeking a blend of modern elegance, spacious living, and future expansion possibilities. Experience the pinnacle of suburban living in a home that exudes sophistication at every turn.
Knighton has been a prime spot for hundreds of years, and still gives the air of village life - with many original buildings and the historic village core a designated conservation area. Its proximity to Stoneygate, Oadby and Wigston has placed it with good reason as an extremely favoured location within Leicestershire - its juxtaposition to a wealth of leisure, medical and recreational facilities provide all amenities at a stone’s throw. Transport links are also excellent, with superb bus routes, easy access to rail links and proximity to motorways. Whether at the start of their schooling or further down the line, educational establishments are outstanding. Overdale infant and primary school are both close by, as are Leicester Prep, Leicester High and Leicester Grammar School, Sir Jonathan North Community College, Lancaster High School for boys whilst Beauchamp College and the University of Leicester are a stone’s throw away. Sitting in the most sought-after Leicestershire postcode, and with Leicester city centre a mere two-mile journey (and City mainline rail connections to London taking approximately 1 hour), that commute is one thing less to worry about. It really does have it all here.
Highlights:
1. Newly renovated four-bedroom detached home in a sought-after location.
2. 0.2-acre expansive plot with potential for future development.
3. Luxurious master suite with private ensuite and three additional bedrooms.
4. Two spacious reception rooms, conservatory, and modern breakfast kitchen.
5. Substantial lawned gardens with charming summerhouse and greenhouse.
6. Ease of access to city centre, professional quarters, and major transport links.
7. Single and double garage offering ample parking.
8. Freehold property under Leicester City Council (TAX BAND: E).
Located a mere two miles from the vibrant city centre, the home benefits from an enviable location offering the perfect balance between city living and suburban tranquillity. You can enjoy the local shopping facilities, professional quarters, and the mainline railway station, conveniently connecting you to London St Pancras in just over an hour. Furthermore, the property is perfectly positioned for ease of access to Wigston, Oadby, the M1/M69 motorway junctions and Fosse Retail Park, putting you at the heart of connectivity and convenience.
Upon entering the residence, a welcoming porch leads to a tastefully designed entrance hall, which houses the elegant staircase to the first floor. The commodious sitting room features a living flame effect gas fire, surrounded by a sophisticated marble setting, while double glazed windows frame views of the front and side gardens.
Venture further into the home to discover a delightful rear reception room, generously bathed in light from the double glazed windows overlooking the front and rear gardens. A well-appointed conservatory, skillfully combining brick and construction, further enhances the living space, offering serene views of the rear garden.
The heart of the home is undoubtedly the stylish breakfast kitchen, boasting an array of high and base level units, a stainless steel sink, and plumbing for an automatic dishwasher. This delightful culinary space flows effortlessly into a bright and airy breakfast room, housing the boiler cupboard and offering natural light through double glazed windows.
On the first floor, four lavishly refurbished bedrooms await. The substantial master suite, complete with an ensuite, offers tranquility and relaxation, while three additional bedrooms provide ample space for family and guests. The family bathroom, featuring a modern five-piece suite and chrome heated towel rail, exudes luxury and sophistication.
Externally, the home is equally impressive. A manicured front lawn accompanies a sweeping driveway leading to a single and double garage, offering ample car parking. The expansive rear garden, perfect for families, features three brick outhouses, beautifully shaped lawns, a charming summerhouse, and a greenhouse, offering endless potential for relaxation and recreation.
This newly refurbished freehold property, situated within the jurisdiction of Leicester City Council (TAX BAND: E), offers an exceptional opportunity for those seeking a blend of modern elegance, spacious living, and future expansion possibilities. Experience the pinnacle of suburban living in a home that exudes sophistication at every turn.
Knighton has been a prime spot for hundreds of years, and still gives the air of village life - with many original buildings and the historic village core a designated conservation area. Its proximity to Stoneygate, Oadby and Wigston has placed it with good reason as an extremely favoured location within Leicestershire - its juxtaposition to a wealth of leisure, medical and recreational facilities provide all amenities at a stone’s throw. Transport links are also excellent, with superb bus routes, easy access to rail links and proximity to motorways. Whether at the start of their schooling or further down the line, educational establishments are outstanding. Overdale infant and primary school are both close by, as are Leicester Prep, Leicester High and Leicester Grammar School, Sir Jonathan North Community College, Lancaster High School for boys whilst Beauchamp College and the University of Leicester are a stone’s throw away. Sitting in the most sought-after Leicestershire postcode, and with Leicester city centre a mere two-mile journey (and City mainline rail connections to London taking approximately 1 hour), that commute is one thing less to worry about. It really does have it all here.
Highlights:
1. Newly renovated four-bedroom detached home in a sought-after location.
2. 0.2-acre expansive plot with potential for future development.
3. Luxurious master suite with private ensuite and three additional bedrooms.
4. Two spacious reception rooms, conservatory, and modern breakfast kitchen.
5. Substantial lawned gardens with charming summerhouse and greenhouse.
6. Ease of access to city centre, professional quarters, and major transport links.
7. Single and double garage offering ample parking.
8. Freehold property under Leicester City Council (TAX BAND: E).
Interested in this property?
Council tax
First listed
Over a month agoEnergy Performance Certificate
Leicester LE2
Marketed by
Fine & Country - Leicester, Harborough & Lutterworth 38 The Parade Leicestershire LE2 5BFPlacebuzz mortgage repayment calculator
Monthly repayment
The Est. Mortgage is for a 25 years repayment mortgage based on a 10% deposit and a 5.5% annual interest. It is only intended as a guide. Make sure you obtain accurate figures from your lender before committing to any mortgage. Your home may be repossessed if you do not keep up repayments on a mortgage.
Leicester LE2 - Streetview
DISCLAIMER: Property descriptions and related information displayed on this page are marketing materials provided by Fine & Country - Leicester, Harborough & Lutterworth. Placebuzz does not warrant or accept any responsibility for the accuracy or completeness of the property descriptions or related information provided here and they do not constitute property particulars. Please contact Fine & Country - Leicester, Harborough & Lutterworth for full details and further information.





