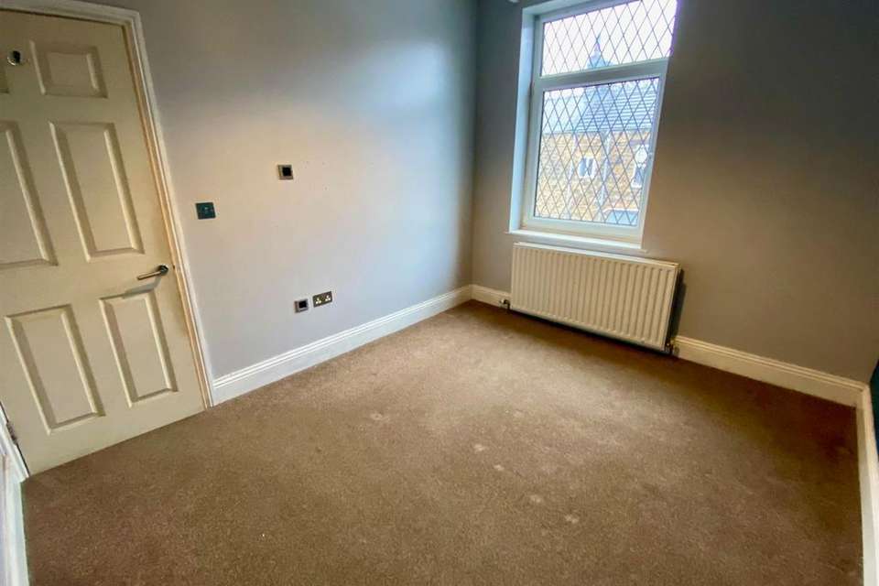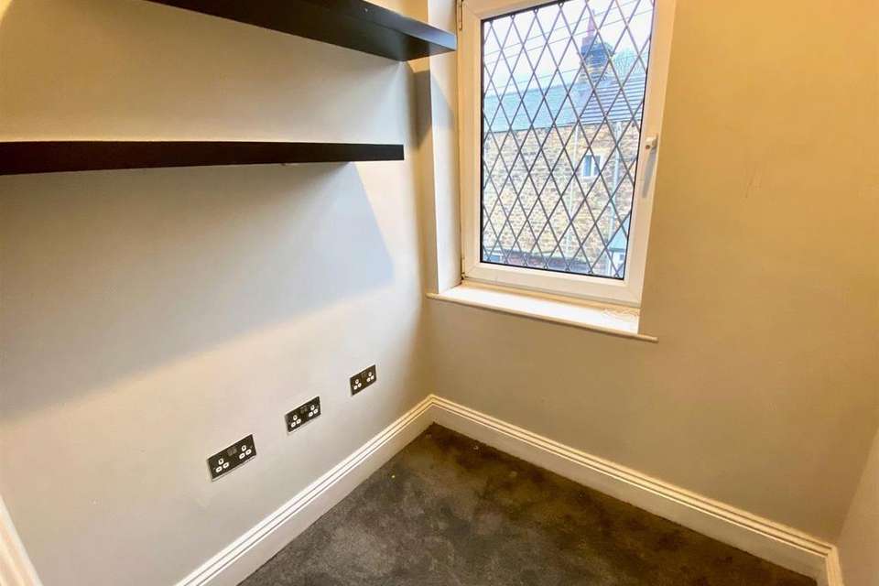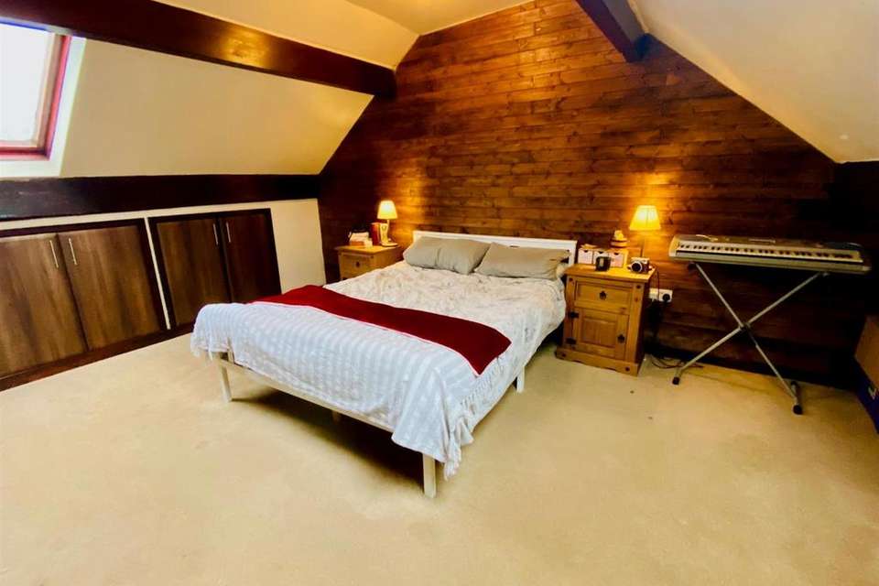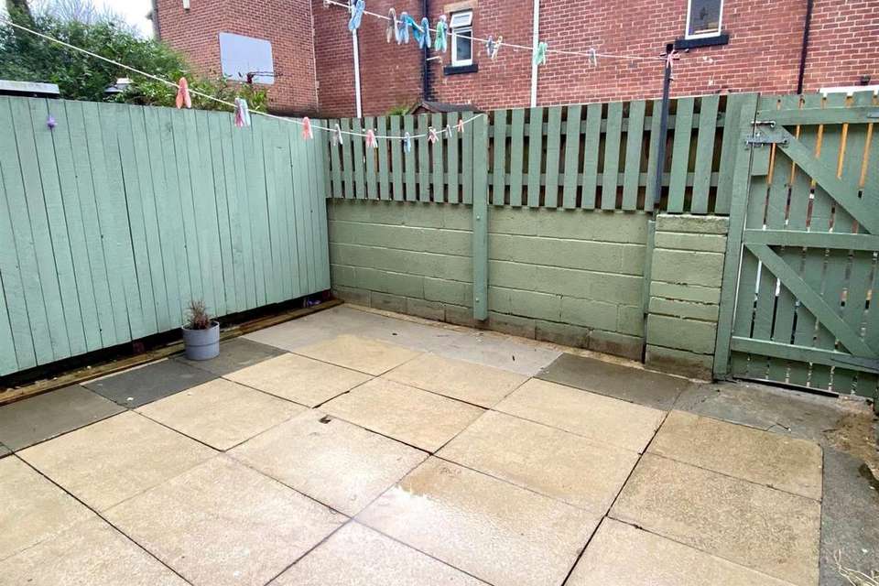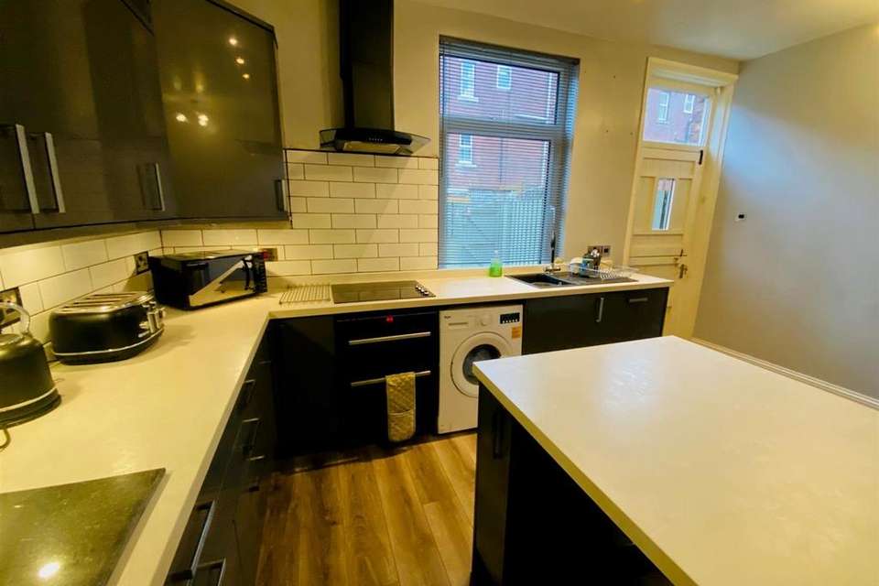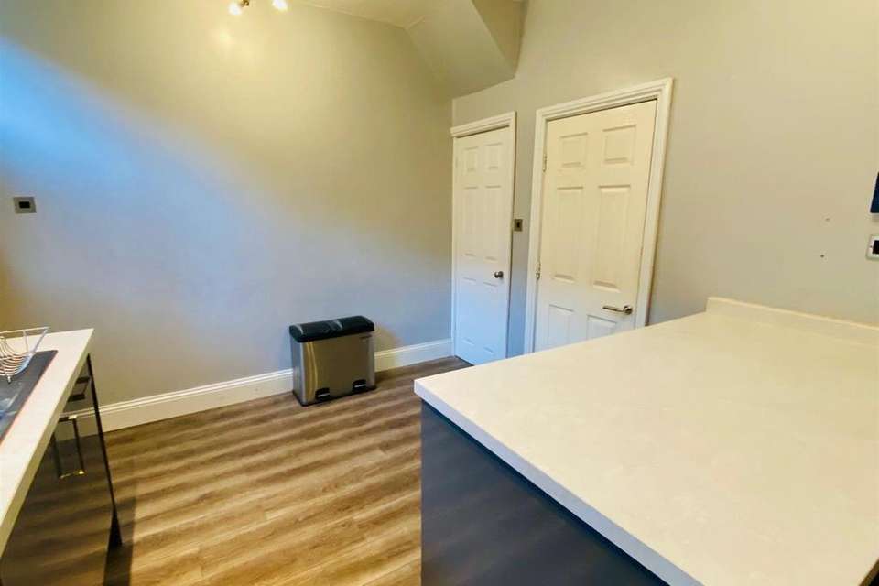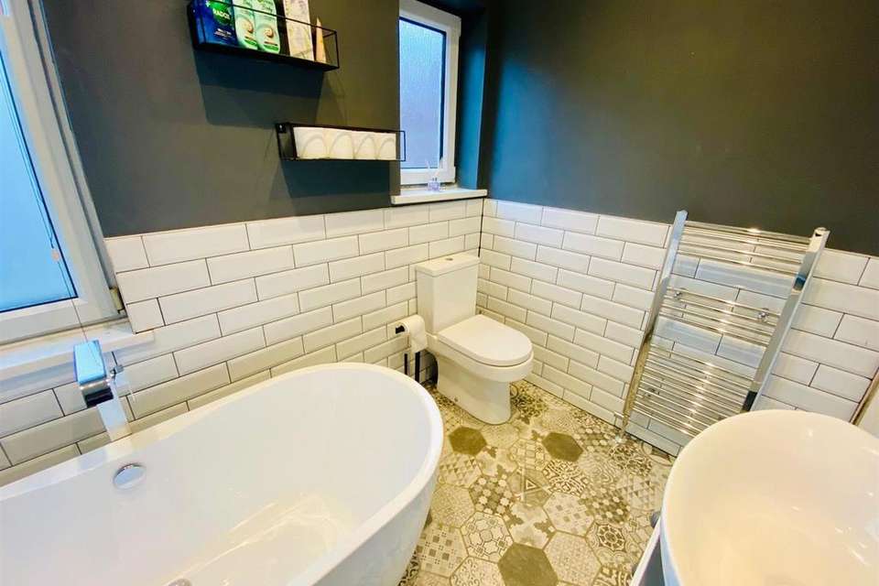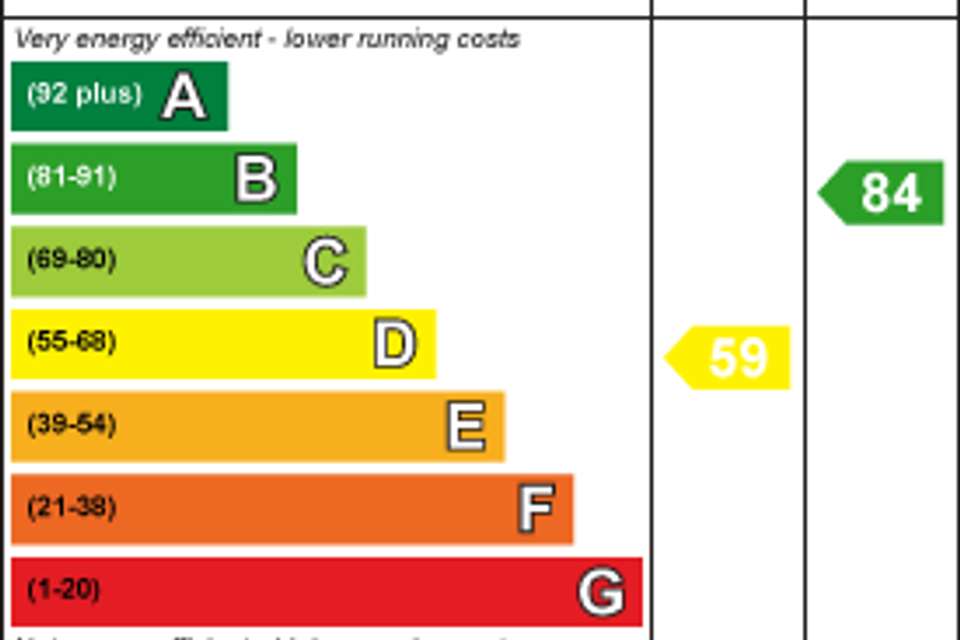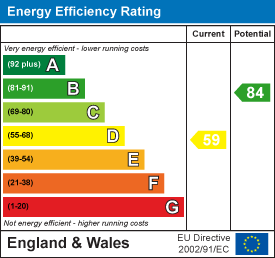2 bedroom terraced house for sale
Hirst Street, Mirfieldterraced house
bedrooms
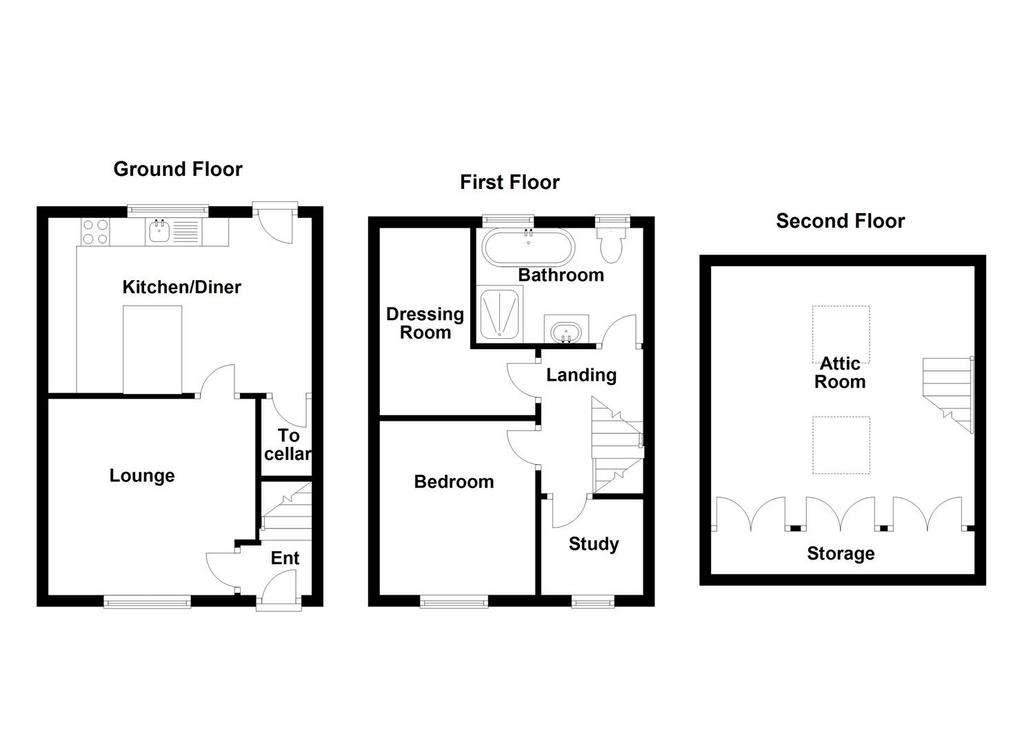
Property photos

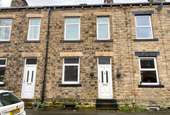
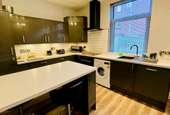
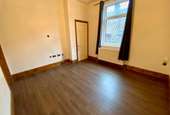
+8
Property description
This mid through terrace originally offered 3 bedrooms and has been adapted by the current owners to create a lovely spacious four piece bathroom. Being an ideal purchase for a first time buyer and having a modern fitted kitchen with integrated appliances, uPVC double glazing and gas fired central heating. The accommodation comprises entrance vestibule, lounge and dining kitchen to the ground floor, useful cellar, double bedroom, separate study, dressing room (no window formerly a bedroom) and bathroom to the first floor and second floor large attic room with built in storage. Outside there is on street parking, road frontage and paved yard to the rear. Handily placed within walking distance to the centre of Mirfield, sought after Hopton Primary School and train station.
Ground Floor: -
Entrance Vestibule - A uPVC entrance door gives access to the entrance vestibule which has a staircase rising to the first floor and a central heating radiator.
Lounge - 3.73m x 3.38m (12'3 x 11'1) - The lounge has laminate flooring, a central heating radiator and a uPVC double glazed window.
Dining Kitchen - 4.62m x 3.10m (15'2 x 10'2) - This modern fitted kitchen has laminate flooring and a range of wall and base units with working surfaces over, breakfast bar, integrated appliances include a dishwasher, fridge and freezer, electric hob, oven, extractor hood, washing machine and sink unit. There is ample space for a dining table and chairs, a door access the cellar, there is a rear external door and a uPVC double glazed window.
Lower Ground Floor: -
Cellar - 3.73m x 2.13m (12'3 x 7'0) - A traditional cellar which provides additional storage space and has power and light. The cellar houses the electric fuse box and has a double glazed window.
First Floor: -
Landing - Having a staircase rising to the second floor.
Bathroom - The bathroom has been extended from its original form and now provides a spacious four piece suite comprising wc, bowl sink unit, free standing bath tub, separate shower enclosure, chrome ladder style radiator and feature tiled flooring. This room has two uPVC double glazed windows.
Bedroom - 3.43m x 2.90m (11'3 x 9'6) - This double room has a central heating radiator and a uPVC double glazed window to the front elevation.
Study/Box Room - 1.63m x 1.55m (5'4 x 5'1) - Having a uPVC double glazed window to the front elevation.
Dressing Room - 3.10m x 1.57m ext to 2.84m (10'2 x 5'2 ext to 9'4) - This 'L' shaped room would make an ideal dressing room. This was formerly a bedroom but currently has no window due to the bathroom being extended. We have been informed by the current owner that a window can be installed into the rear elevation for approximately £1000. We advise that you make your own enquiries regarding this.
Second Floor: -
Attic Room - 4.32m from beam to beam x 4.60m (14'2 from beam to - Plus restricted height into eaves. This large room enjoys plenty of natural light from the double glazed skylight windows and has exposed beams to the ceiling. There is a central heating and a wall of fitted storage cupboards.
Outside: - The property has on street parking, road frontage and a paved yard to the rear.
Boundaries & Ownerships: - The boundaries and ownerships have not been checked on the title deeds for any discrepancies or rights of way. All prospective purchasers should make their own enquiries before proceeding to exchange of contracts.
Directions: - Leave Bramleys Mirfield office via Huddersfield Road travelling in the direction of Huddersfield. At the second set of traffic lights at Speights lighting shop, turn left onto Newgate. Follow the road round, go over the bridge onto Calder Road. Turn right onto Waste Lane and then left onto Hirst Street.
Tenure: - Leasehold - Term: 999 years from 25/3/1865 / Rent: £26.1s.2d
Please note, the rent shown is likely to be historic and we would therefore advise all prospective purchasers to clarify the amount with their solicitors prior to the completion of a sale.
Council Tax Band: - Band A
Mortgages: - Bramleys have partnered up with a small selection of independent mortgage brokers who can search the full range of mortgage deals available and provide whole of the market advice, ensuring the best deal for you. YOUR HOME IS AT RISK IF YOU DO NOT KEEP UP REPAYMENTS ON A MORTGAGE OR OTHER LOAN SECURED ON IT.
Online Conveyancing Services: - Available through Bramleys in conjunction with leading local firms of solicitors. No sale no legal fee guarantee (except for the cost of searches on a purchase) and so much more efficient. Ask a member of staff for details.
Ground Floor: -
Entrance Vestibule - A uPVC entrance door gives access to the entrance vestibule which has a staircase rising to the first floor and a central heating radiator.
Lounge - 3.73m x 3.38m (12'3 x 11'1) - The lounge has laminate flooring, a central heating radiator and a uPVC double glazed window.
Dining Kitchen - 4.62m x 3.10m (15'2 x 10'2) - This modern fitted kitchen has laminate flooring and a range of wall and base units with working surfaces over, breakfast bar, integrated appliances include a dishwasher, fridge and freezer, electric hob, oven, extractor hood, washing machine and sink unit. There is ample space for a dining table and chairs, a door access the cellar, there is a rear external door and a uPVC double glazed window.
Lower Ground Floor: -
Cellar - 3.73m x 2.13m (12'3 x 7'0) - A traditional cellar which provides additional storage space and has power and light. The cellar houses the electric fuse box and has a double glazed window.
First Floor: -
Landing - Having a staircase rising to the second floor.
Bathroom - The bathroom has been extended from its original form and now provides a spacious four piece suite comprising wc, bowl sink unit, free standing bath tub, separate shower enclosure, chrome ladder style radiator and feature tiled flooring. This room has two uPVC double glazed windows.
Bedroom - 3.43m x 2.90m (11'3 x 9'6) - This double room has a central heating radiator and a uPVC double glazed window to the front elevation.
Study/Box Room - 1.63m x 1.55m (5'4 x 5'1) - Having a uPVC double glazed window to the front elevation.
Dressing Room - 3.10m x 1.57m ext to 2.84m (10'2 x 5'2 ext to 9'4) - This 'L' shaped room would make an ideal dressing room. This was formerly a bedroom but currently has no window due to the bathroom being extended. We have been informed by the current owner that a window can be installed into the rear elevation for approximately £1000. We advise that you make your own enquiries regarding this.
Second Floor: -
Attic Room - 4.32m from beam to beam x 4.60m (14'2 from beam to - Plus restricted height into eaves. This large room enjoys plenty of natural light from the double glazed skylight windows and has exposed beams to the ceiling. There is a central heating and a wall of fitted storage cupboards.
Outside: - The property has on street parking, road frontage and a paved yard to the rear.
Boundaries & Ownerships: - The boundaries and ownerships have not been checked on the title deeds for any discrepancies or rights of way. All prospective purchasers should make their own enquiries before proceeding to exchange of contracts.
Directions: - Leave Bramleys Mirfield office via Huddersfield Road travelling in the direction of Huddersfield. At the second set of traffic lights at Speights lighting shop, turn left onto Newgate. Follow the road round, go over the bridge onto Calder Road. Turn right onto Waste Lane and then left onto Hirst Street.
Tenure: - Leasehold - Term: 999 years from 25/3/1865 / Rent: £26.1s.2d
Please note, the rent shown is likely to be historic and we would therefore advise all prospective purchasers to clarify the amount with their solicitors prior to the completion of a sale.
Council Tax Band: - Band A
Mortgages: - Bramleys have partnered up with a small selection of independent mortgage brokers who can search the full range of mortgage deals available and provide whole of the market advice, ensuring the best deal for you. YOUR HOME IS AT RISK IF YOU DO NOT KEEP UP REPAYMENTS ON A MORTGAGE OR OTHER LOAN SECURED ON IT.
Online Conveyancing Services: - Available through Bramleys in conjunction with leading local firms of solicitors. No sale no legal fee guarantee (except for the cost of searches on a purchase) and so much more efficient. Ask a member of staff for details.
Interested in this property?
Council tax
First listed
Over a month agoEnergy Performance Certificate
Hirst Street, Mirfield
Marketed by
Bramleys - Mirfield 110 Huddersfield Road Mirfield WF14 8AFPlacebuzz mortgage repayment calculator
Monthly repayment
The Est. Mortgage is for a 25 years repayment mortgage based on a 10% deposit and a 5.5% annual interest. It is only intended as a guide. Make sure you obtain accurate figures from your lender before committing to any mortgage. Your home may be repossessed if you do not keep up repayments on a mortgage.
Hirst Street, Mirfield - Streetview
DISCLAIMER: Property descriptions and related information displayed on this page are marketing materials provided by Bramleys - Mirfield. Placebuzz does not warrant or accept any responsibility for the accuracy or completeness of the property descriptions or related information provided here and they do not constitute property particulars. Please contact Bramleys - Mirfield for full details and further information.





