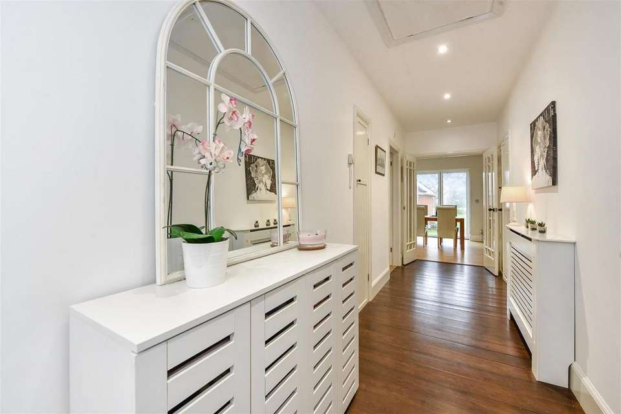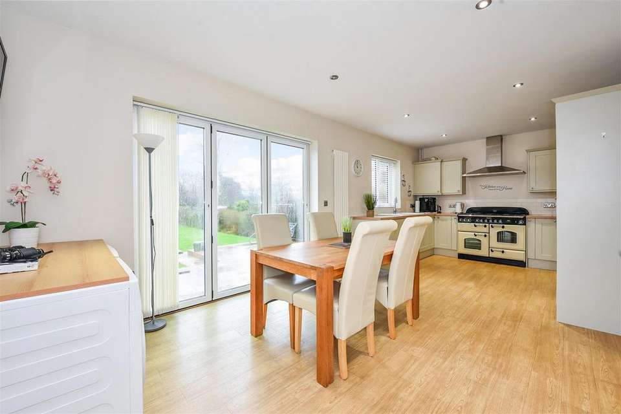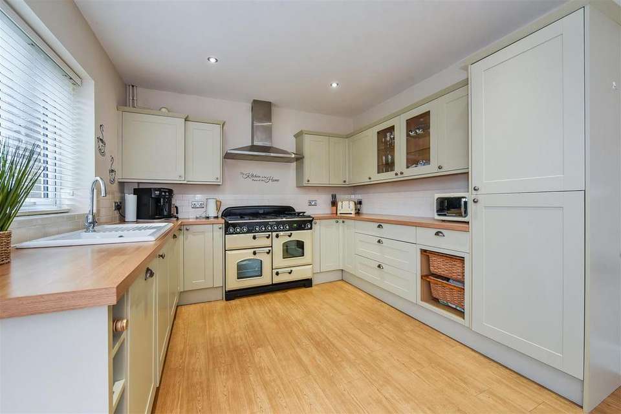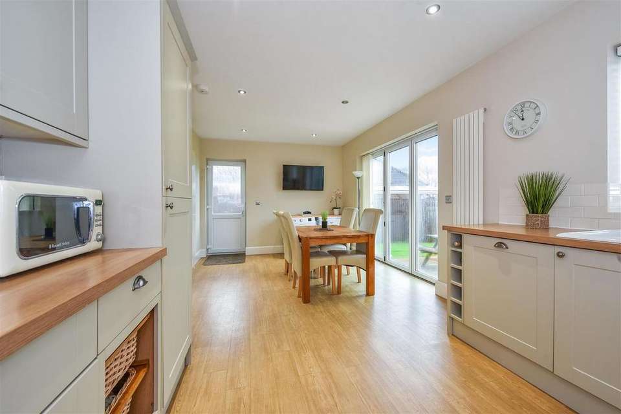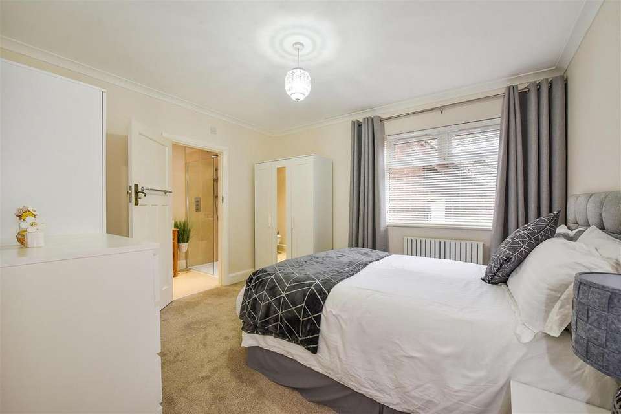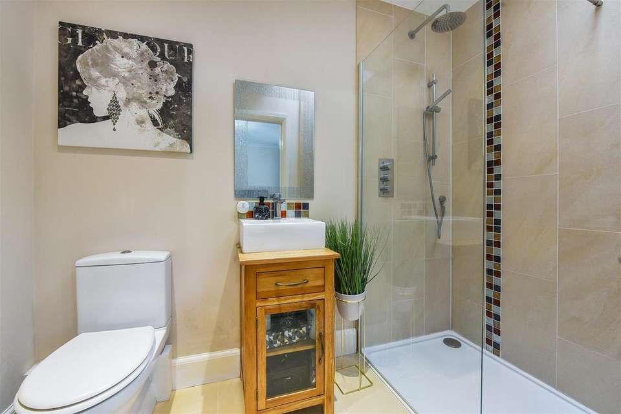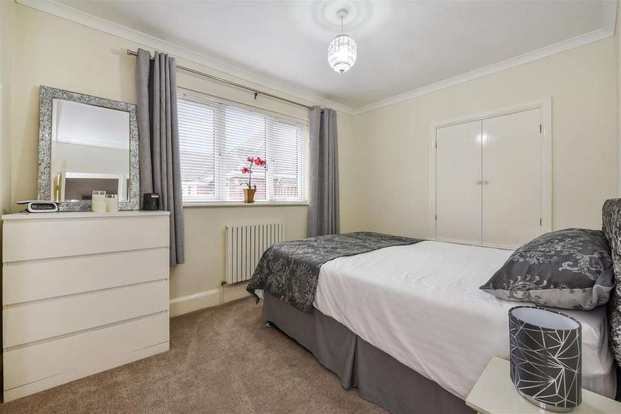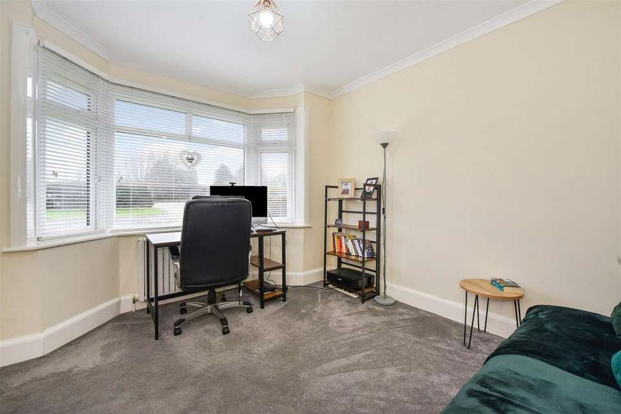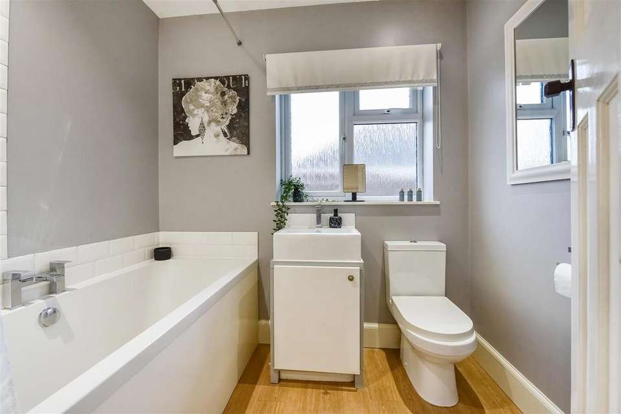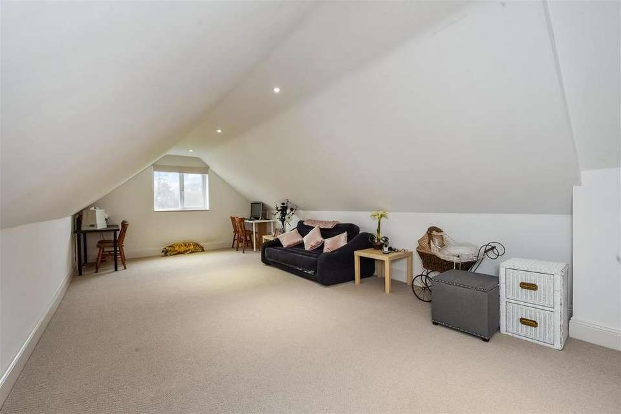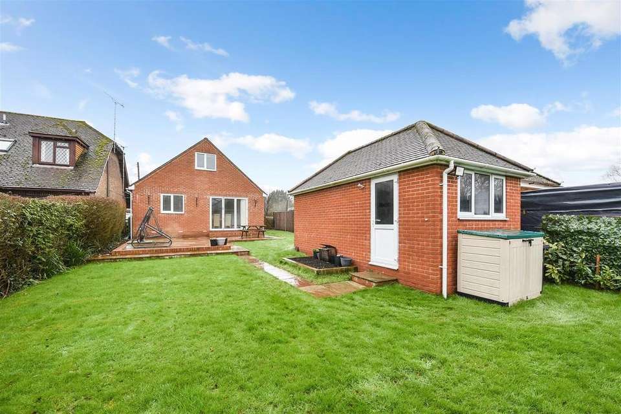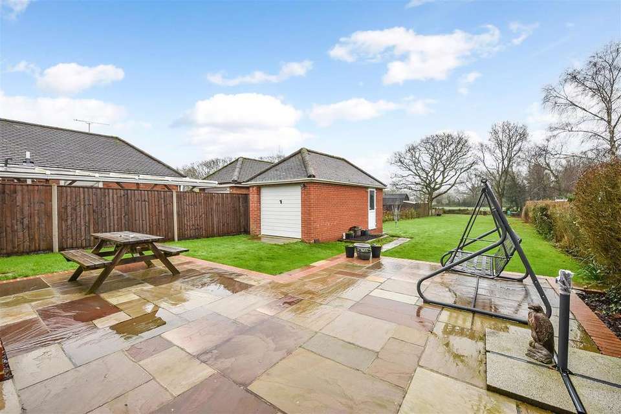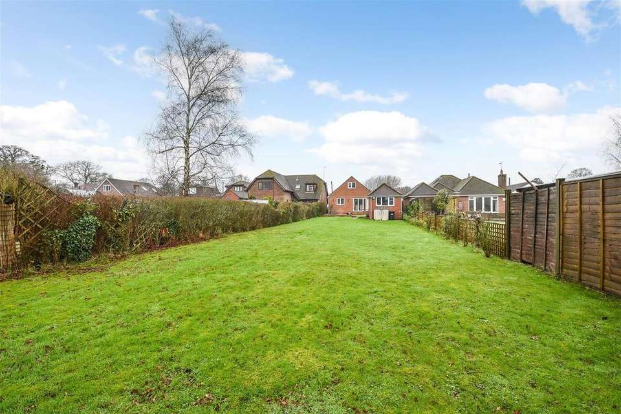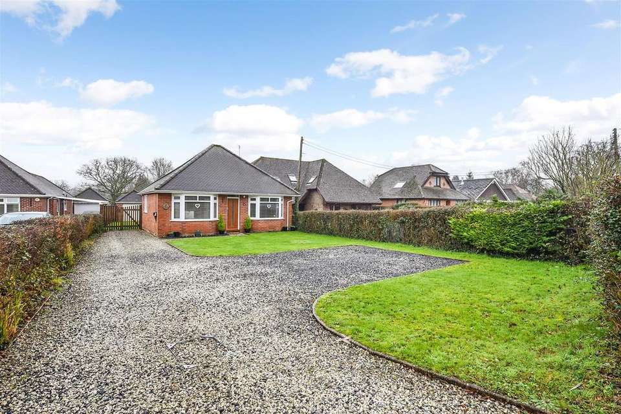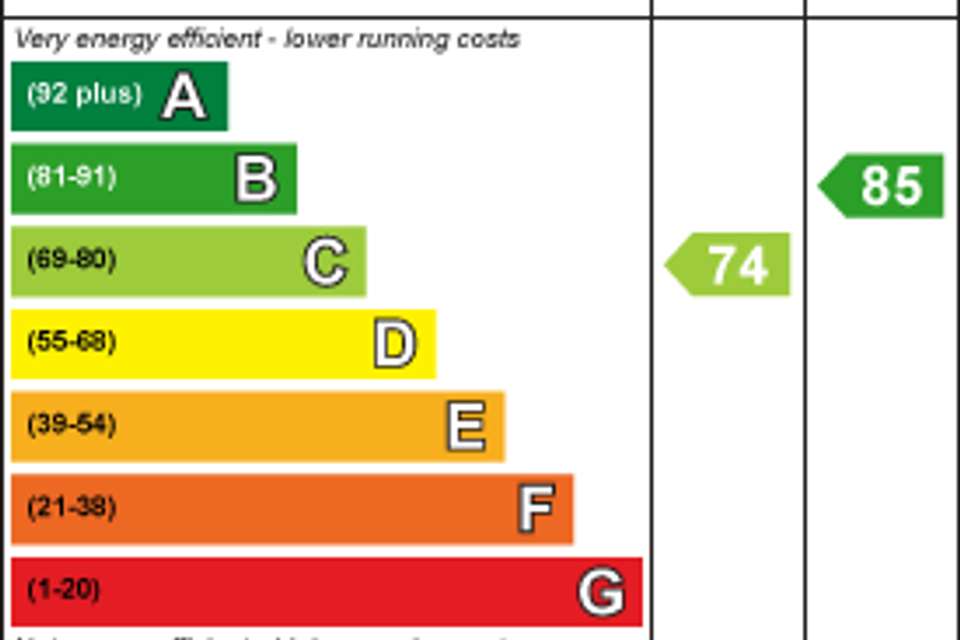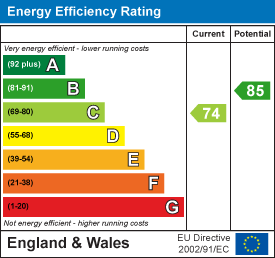3 bedroom detached bungalow for sale
Woodlands, Hampshirebungalow
bedrooms
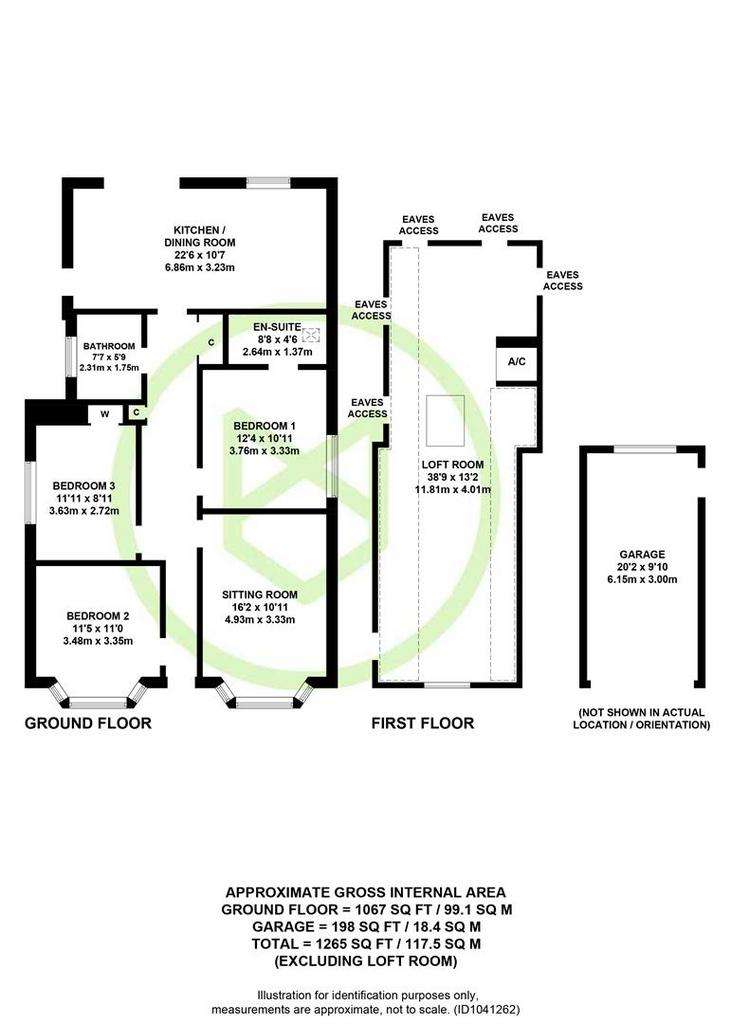
Property photos

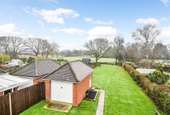
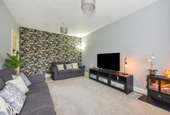
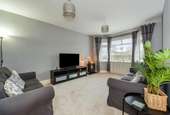
+15
Property description
Enviably positioned this charming single storey residence enjoys a rural setting with paddocks to the front and rear aspect set within the New Forest National Park on a generous quarter of an acre plot. The immaculate accommodation offers three double bedrooms with a stylish en-suite shower room to bedroom one. An open plan kitchen and dining room over look the rear garden via bi fold doors with the modern kitchen boasting a range of integrated appliances The sitting room overlooks the front garden and features a large bay window. A drop down ladder from the spacious entrance hall accesses the impressive loft room which extends to 39' which is fully carpeted and insulated creating a very useful and versatile space. Ample parking is available on the sculpted driveway for several vehicles extending to the detached brick built garage. The well tended gardens are predominantly laid to lawn with a raised patio seating area which abuts the property.
Accommodation - The covered entrance and solid oak front door opens into the impressive entrance hall which serves all primary rooms and hosts a storage cupboard and separate cloaks cupboard. The open plan kitchen and dining room span the rear of the property with ample space for a dining table and chairs overlooking the landscaped garden via bi-fold doors. The stylish shaker style kitchen offers a range of wall and base units, complemented by oak effect worksurfaces and an inset ceramic sink and drainer. Integrated appliances include a dishwasher, washing machine, fridge and freezer with space for a Rangestyle cooker with extractor hood over. The sitting room overlooks the front aspect via a large bay window. The three bedrooms are all generous double rooms with bedroom one enjoying a luxury en-suite shower room comprising a walk in dual head shower, wc, vanity unit with mounted wash basin and heated towel rail. Bedroom two boasts a built in cupboard with a freestanding wardrobe available in bedroom three. The family bathroom comprises a panelled bath with shower over, wc, vanity unit with mounted wash basin and heated towel rail.
Loft Room - From the entrance hall a hatch and fold down ladder provides access to the impressive loft room which measures 39' in length. This versatile space is fully insulated and carpeted with views to the rear and various access points to eaves storage.
Parking - A shaped and neatly edged stone chip driveway provides ample off road parking for numerous vehicles with an electric car charging point. The driveway extends to the side of the property via double gates to the detached garage which is fitted with power and light.
Outside - Both the front and rear gardens provide a low maintenance outdoor space predominantly laid to lawn and flanked by neatly trimmed hedgerows extending to the rear boundary overlooking paddocks. A large raised patio area abuts the rear of the property, perfectly positioned to capture the afternoon sun.
Location - The desirable village of Woodlands is located within The New Forest National Park offering miles of beautiful walks and cycle rides on the doorstep as well as horse riding and places of interest and natural beauty to explore. A comprehensive range of amenities include well regarded local schooling for all ages, easy access to the motorway networks and direct access to London Waterloo via Ashurst train station just over a mile away.
Terms & Conditions - These particulars are set out as a general outline and do not constitute any part of an offer or contract. We have not tested any services, appliances or equipment and no warranty is given or implied that these are in working order. Fixtures, fittings and furnishings are not included unless specifically described. All measurements, floor plans, distances and areas are approximate, are for guidance only and should not be relied on for carpets or furnishings. It should not be assumed that the property remains the same as shown in the photographs.
Sellers Position - Buying on
Heating - Gas fired central heating
Infants & Junior School - Netley Marsh C of E, Foxhills & Bartley
Secondary School - Hounsdown Secondary School
Council Tax - Band D - New Forest District Council
Accommodation - The covered entrance and solid oak front door opens into the impressive entrance hall which serves all primary rooms and hosts a storage cupboard and separate cloaks cupboard. The open plan kitchen and dining room span the rear of the property with ample space for a dining table and chairs overlooking the landscaped garden via bi-fold doors. The stylish shaker style kitchen offers a range of wall and base units, complemented by oak effect worksurfaces and an inset ceramic sink and drainer. Integrated appliances include a dishwasher, washing machine, fridge and freezer with space for a Rangestyle cooker with extractor hood over. The sitting room overlooks the front aspect via a large bay window. The three bedrooms are all generous double rooms with bedroom one enjoying a luxury en-suite shower room comprising a walk in dual head shower, wc, vanity unit with mounted wash basin and heated towel rail. Bedroom two boasts a built in cupboard with a freestanding wardrobe available in bedroom three. The family bathroom comprises a panelled bath with shower over, wc, vanity unit with mounted wash basin and heated towel rail.
Loft Room - From the entrance hall a hatch and fold down ladder provides access to the impressive loft room which measures 39' in length. This versatile space is fully insulated and carpeted with views to the rear and various access points to eaves storage.
Parking - A shaped and neatly edged stone chip driveway provides ample off road parking for numerous vehicles with an electric car charging point. The driveway extends to the side of the property via double gates to the detached garage which is fitted with power and light.
Outside - Both the front and rear gardens provide a low maintenance outdoor space predominantly laid to lawn and flanked by neatly trimmed hedgerows extending to the rear boundary overlooking paddocks. A large raised patio area abuts the rear of the property, perfectly positioned to capture the afternoon sun.
Location - The desirable village of Woodlands is located within The New Forest National Park offering miles of beautiful walks and cycle rides on the doorstep as well as horse riding and places of interest and natural beauty to explore. A comprehensive range of amenities include well regarded local schooling for all ages, easy access to the motorway networks and direct access to London Waterloo via Ashurst train station just over a mile away.
Terms & Conditions - These particulars are set out as a general outline and do not constitute any part of an offer or contract. We have not tested any services, appliances or equipment and no warranty is given or implied that these are in working order. Fixtures, fittings and furnishings are not included unless specifically described. All measurements, floor plans, distances and areas are approximate, are for guidance only and should not be relied on for carpets or furnishings. It should not be assumed that the property remains the same as shown in the photographs.
Sellers Position - Buying on
Heating - Gas fired central heating
Infants & Junior School - Netley Marsh C of E, Foxhills & Bartley
Secondary School - Hounsdown Secondary School
Council Tax - Band D - New Forest District Council
Interested in this property?
Council tax
First listed
Over a month agoEnergy Performance Certificate
Woodlands, Hampshire
Marketed by
Henshaw Fox - Romsey 1 Middlebridge Street Romsey, Hamsphire SO51 8HJPlacebuzz mortgage repayment calculator
Monthly repayment
The Est. Mortgage is for a 25 years repayment mortgage based on a 10% deposit and a 5.5% annual interest. It is only intended as a guide. Make sure you obtain accurate figures from your lender before committing to any mortgage. Your home may be repossessed if you do not keep up repayments on a mortgage.
Woodlands, Hampshire - Streetview
DISCLAIMER: Property descriptions and related information displayed on this page are marketing materials provided by Henshaw Fox - Romsey. Placebuzz does not warrant or accept any responsibility for the accuracy or completeness of the property descriptions or related information provided here and they do not constitute property particulars. Please contact Henshaw Fox - Romsey for full details and further information.





