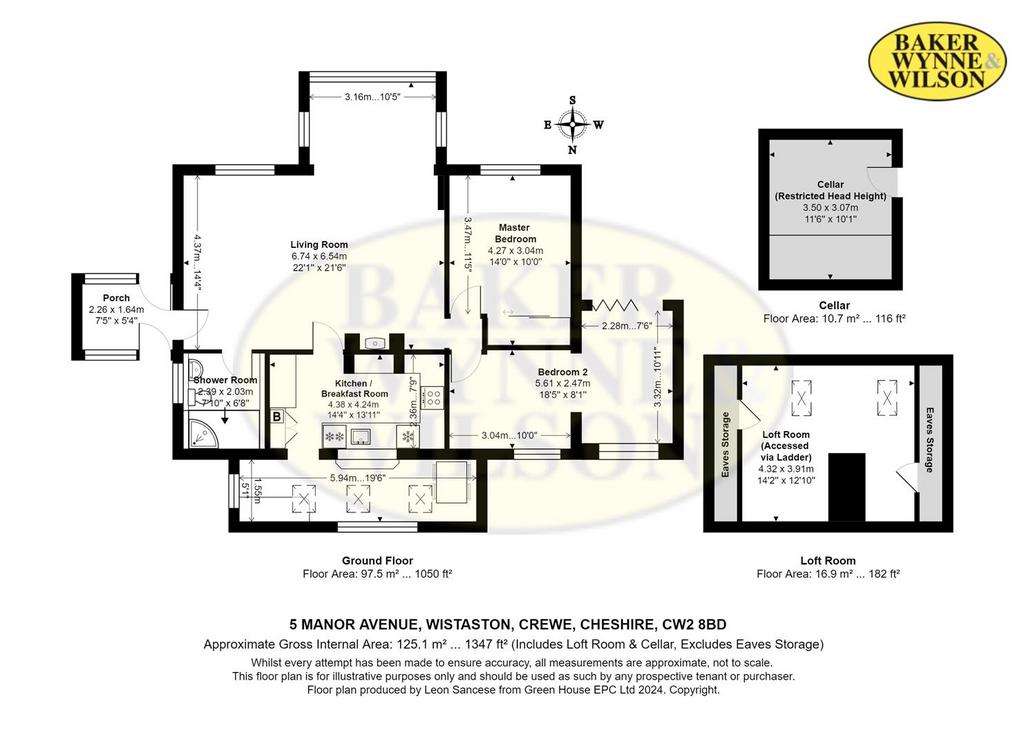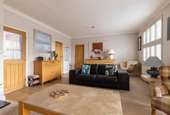2 bedroom detached bungalow for sale
Manor Avenue, Wistastonbungalow
bedrooms

Property photos




+21
Property description
A UNIQUE DESIGNED BUNGALOW STYLE PROPERTY OCCUPYING AN ELEVATED POSITION WITHIN A PRIME RESIDENTIAL LOCALITY, THIRD OF AN ACRE GARDENS, SOUTH WESTERLY ASPECT.
Summary - Entrance Hall, Lounge/Diner, Breakfast Kitchen, Two Bedrooms, Shower Room, Car Port, Extensive Decking Area to the Rear and Gardens.
Description - The bungalow is of a rather unique design being of traditional brick construction with rendered elevations' under a Marley tiled roof. Over the years there have been various improvements with more recently the present vendors have undertaken several single storey extensions to the front, side and rear creating additional reception rooms. One of the most important factors is the positioning as it is elevated with an extensive decking area and steps leading to a third of acre garden. The natural boundary being Wistaston Brook, altogether enjoying a South Westerly aspect. Internally the whole has been redesigned to create a larger than anticipated accommodation, extensive refurbished kitchen area with integrated appliances and a new shower/bathroom area. uPVC double glazed windows and gas fired central heating system. The vendor has converted the first floor attic into a room with sky lights and presently uses this area as their office.
Location & Amenities - The property occupies a mature setting on the Crewe/Wistaston borders, 1 mile West of Crewe station. There are excellent rail communications from Crewe to London (90 minutes) and Manchester (40 minutes). The historic market town of Nantwich is 3 miles distance with its renowned retailers and local boutique shops. Manchester International Airport is about 45 minutes drive. The M6 motorway (junction 16) is 7 miles. The property is convenient to local day to day facilities for everyday needs with the Tesco Express within 10 minutes walking distance. The medical centre is also located at Rope Lane, along with primary and secondary education in Wistaston and Shavington.
Sporting amenities in the area include golf at Haslington, Hankelow, Sandbach, Alsager and Tarporley. Alvaston Hall Country Club is 2 miles.
Directions - From Nantwich proceed along the A534 towards Crewe, through Wells Green for 2.7 miles, turn left into Manor Avenue, proceed for about 150 yards and the property is located on the left hand side.
Accommodation - With approximate measurements comprises:
Entrance Hall - With Marley tiled floor, radiator, double glazed window, double glazed front doors
Main Living Room (Incorporating Dining Area) - 6.73m x 6.55m (22'1" x 21'6") - With feature fireplace housing wood burning stove, various double glazed windows with shutters enjoying a South Westerly aspect, ceiling cornices, radiator, oak style flooring, access to the kitchen.
Kitchen/Breakfast Room - 4.37m x 4.24m (14'4" x 13'11") - Enjoys high glass laminated units with Corian work surfaces, four burner hob unit, extractor hood, double oven, various wall cupboards, storage cupboards, fridge freezer, radiator, archway leading to Breakfast Area
Breakfast Area - With sandstone flooring and underfloor heating, breakfast bar area, double glazed window, three Velux sky lights, access to the Attic Room via concertina style ladder.
Loft Room - 4.32m x 3.91m (14'2" x 12'10") - Presently being used as an Office with skylights, power and light, further eaves storage.
Inner Hall - Giving access to
Bedrooom - 4.27m x 3.05m (14'0" x 10'0") - Tongue and Groove flooring, large ladies and gents built in wardrobes, radiator, double glazed window, views towards the rear.
Bedroom - 5.61m x 2.46m (18'5" x 8'1") - Incorporated dressing area, radiator, two double glazed windows, Bi-Folding French doors leading to a decking area.
Bathroom - 2.39m x 2.03m (7'10" x 6'8") - Bath/Shower Room with a corner power shower cubicle, pedestal wash basin, low level W/C, decorative tiled walls, heated towel rail, tongue and groove flooring and cornices.
Outside - To the front/side is a covered car port area and steps lead to an extensive decking area, glass/Perspex balustrades. Further steps leading third of acre garden incorporating a patio area, borders, extensive lawned area, natural boundary being Wistaston Brook all enjoying a South Westerly aspect.
Services - All mains services are connected to the property.
N.B. Tests have not been made of electrical, water, drainage and heating systems and associated appliances, nor confirmation obtained from the statutory bodies of the presence of these services. The information given should therefore be verified prior to a legal commitment to purchase.
Tenure - Freehold.
Council Tax - Band D.
Viewing - By appointment with BAKER, WYNNE & WILSON.
38 Pepper Street, Nantwich.
(Tel [use Contact Agent Button]).
M782
Summary - Entrance Hall, Lounge/Diner, Breakfast Kitchen, Two Bedrooms, Shower Room, Car Port, Extensive Decking Area to the Rear and Gardens.
Description - The bungalow is of a rather unique design being of traditional brick construction with rendered elevations' under a Marley tiled roof. Over the years there have been various improvements with more recently the present vendors have undertaken several single storey extensions to the front, side and rear creating additional reception rooms. One of the most important factors is the positioning as it is elevated with an extensive decking area and steps leading to a third of acre garden. The natural boundary being Wistaston Brook, altogether enjoying a South Westerly aspect. Internally the whole has been redesigned to create a larger than anticipated accommodation, extensive refurbished kitchen area with integrated appliances and a new shower/bathroom area. uPVC double glazed windows and gas fired central heating system. The vendor has converted the first floor attic into a room with sky lights and presently uses this area as their office.
Location & Amenities - The property occupies a mature setting on the Crewe/Wistaston borders, 1 mile West of Crewe station. There are excellent rail communications from Crewe to London (90 minutes) and Manchester (40 minutes). The historic market town of Nantwich is 3 miles distance with its renowned retailers and local boutique shops. Manchester International Airport is about 45 minutes drive. The M6 motorway (junction 16) is 7 miles. The property is convenient to local day to day facilities for everyday needs with the Tesco Express within 10 minutes walking distance. The medical centre is also located at Rope Lane, along with primary and secondary education in Wistaston and Shavington.
Sporting amenities in the area include golf at Haslington, Hankelow, Sandbach, Alsager and Tarporley. Alvaston Hall Country Club is 2 miles.
Directions - From Nantwich proceed along the A534 towards Crewe, through Wells Green for 2.7 miles, turn left into Manor Avenue, proceed for about 150 yards and the property is located on the left hand side.
Accommodation - With approximate measurements comprises:
Entrance Hall - With Marley tiled floor, radiator, double glazed window, double glazed front doors
Main Living Room (Incorporating Dining Area) - 6.73m x 6.55m (22'1" x 21'6") - With feature fireplace housing wood burning stove, various double glazed windows with shutters enjoying a South Westerly aspect, ceiling cornices, radiator, oak style flooring, access to the kitchen.
Kitchen/Breakfast Room - 4.37m x 4.24m (14'4" x 13'11") - Enjoys high glass laminated units with Corian work surfaces, four burner hob unit, extractor hood, double oven, various wall cupboards, storage cupboards, fridge freezer, radiator, archway leading to Breakfast Area
Breakfast Area - With sandstone flooring and underfloor heating, breakfast bar area, double glazed window, three Velux sky lights, access to the Attic Room via concertina style ladder.
Loft Room - 4.32m x 3.91m (14'2" x 12'10") - Presently being used as an Office with skylights, power and light, further eaves storage.
Inner Hall - Giving access to
Bedrooom - 4.27m x 3.05m (14'0" x 10'0") - Tongue and Groove flooring, large ladies and gents built in wardrobes, radiator, double glazed window, views towards the rear.
Bedroom - 5.61m x 2.46m (18'5" x 8'1") - Incorporated dressing area, radiator, two double glazed windows, Bi-Folding French doors leading to a decking area.
Bathroom - 2.39m x 2.03m (7'10" x 6'8") - Bath/Shower Room with a corner power shower cubicle, pedestal wash basin, low level W/C, decorative tiled walls, heated towel rail, tongue and groove flooring and cornices.
Outside - To the front/side is a covered car port area and steps lead to an extensive decking area, glass/Perspex balustrades. Further steps leading third of acre garden incorporating a patio area, borders, extensive lawned area, natural boundary being Wistaston Brook all enjoying a South Westerly aspect.
Services - All mains services are connected to the property.
N.B. Tests have not been made of electrical, water, drainage and heating systems and associated appliances, nor confirmation obtained from the statutory bodies of the presence of these services. The information given should therefore be verified prior to a legal commitment to purchase.
Tenure - Freehold.
Council Tax - Band D.
Viewing - By appointment with BAKER, WYNNE & WILSON.
38 Pepper Street, Nantwich.
(Tel [use Contact Agent Button]).
M782
Interested in this property?
Council tax
First listed
Over a month agoEnergy Performance Certificate
Manor Avenue, Wistaston
Marketed by
Baker Wynne & Wilson - Nantwich 38 Pepper Street Nantwich CW5 5ABPlacebuzz mortgage repayment calculator
Monthly repayment
The Est. Mortgage is for a 25 years repayment mortgage based on a 10% deposit and a 5.5% annual interest. It is only intended as a guide. Make sure you obtain accurate figures from your lender before committing to any mortgage. Your home may be repossessed if you do not keep up repayments on a mortgage.
Manor Avenue, Wistaston - Streetview
DISCLAIMER: Property descriptions and related information displayed on this page are marketing materials provided by Baker Wynne & Wilson - Nantwich. Placebuzz does not warrant or accept any responsibility for the accuracy or completeness of the property descriptions or related information provided here and they do not constitute property particulars. Please contact Baker Wynne & Wilson - Nantwich for full details and further information.


























