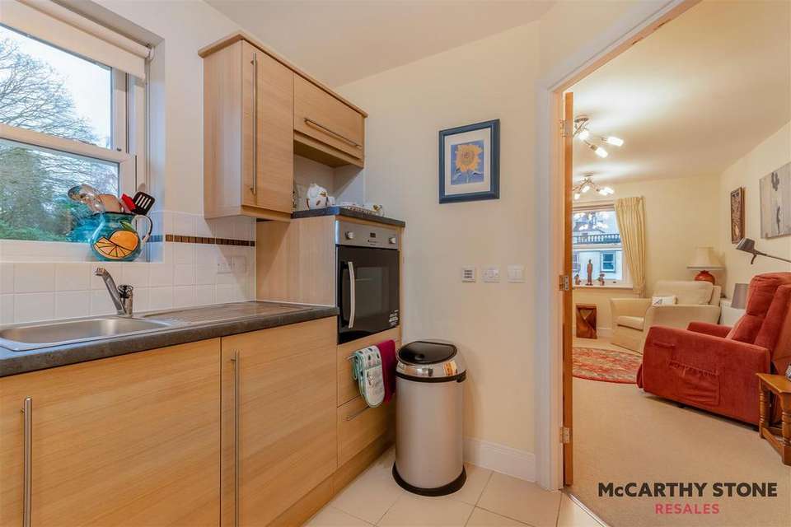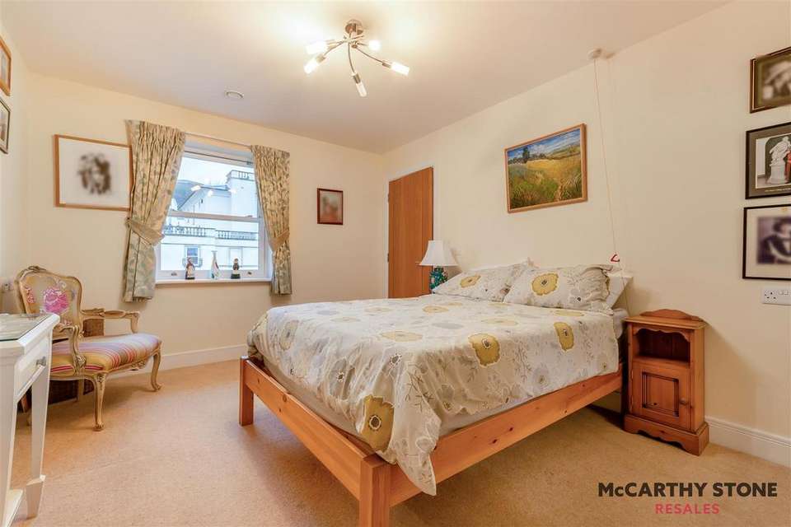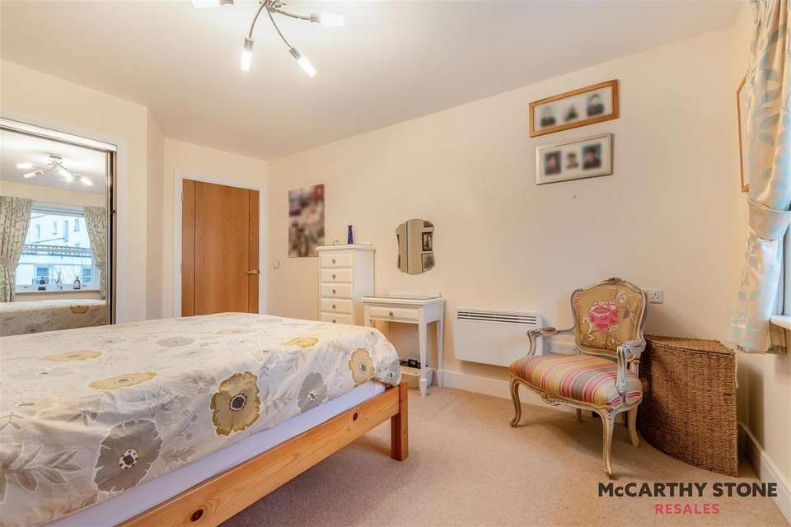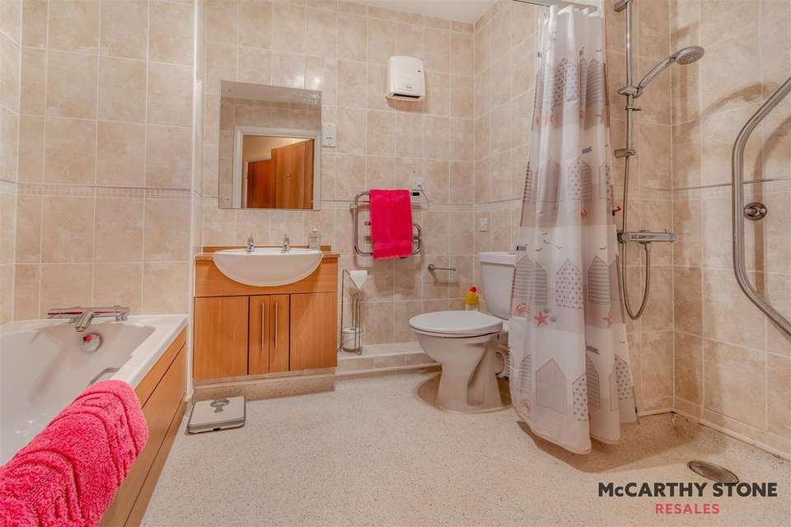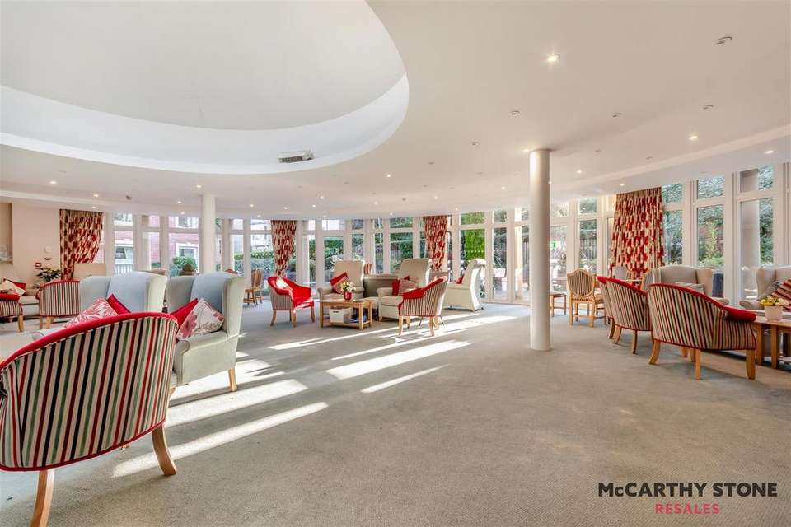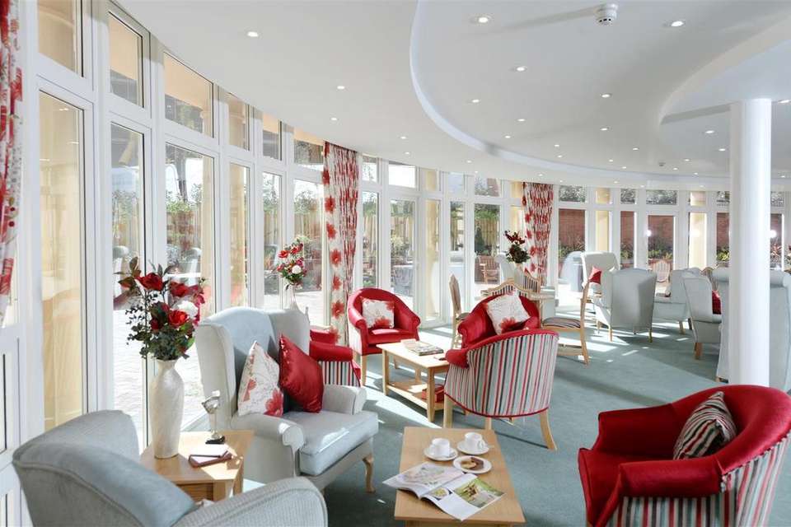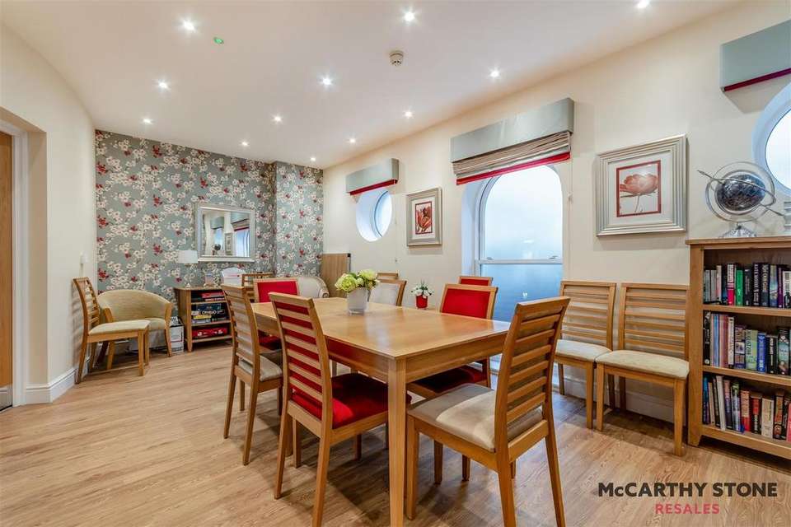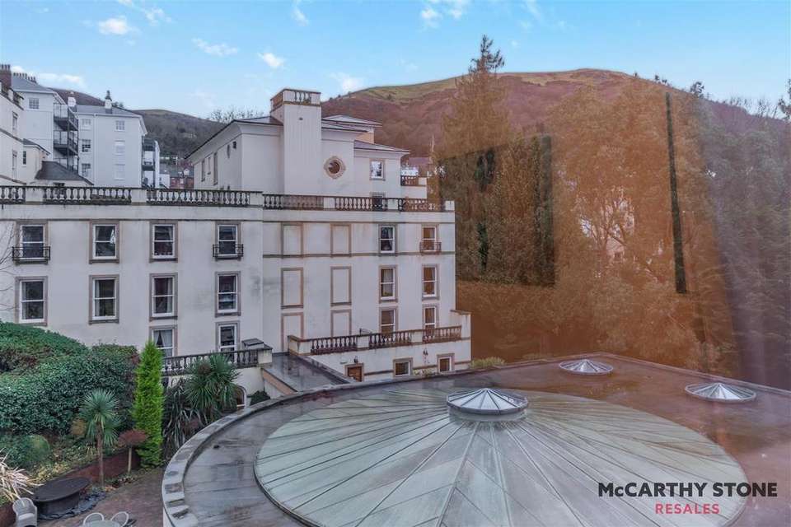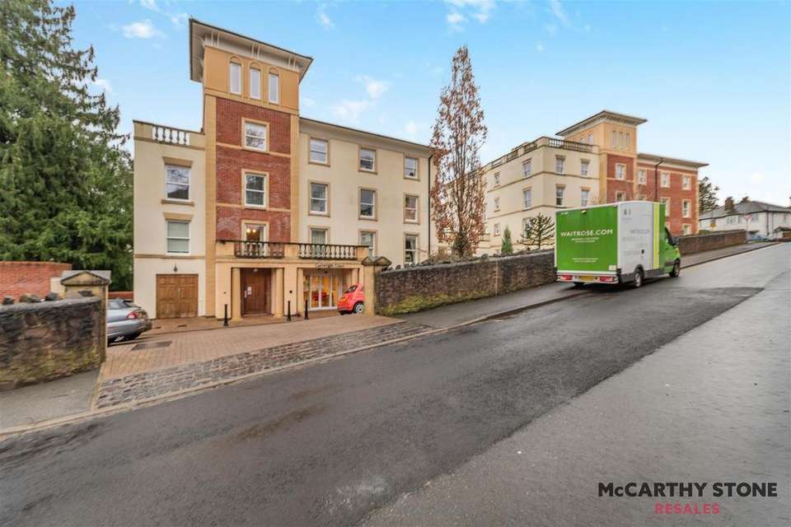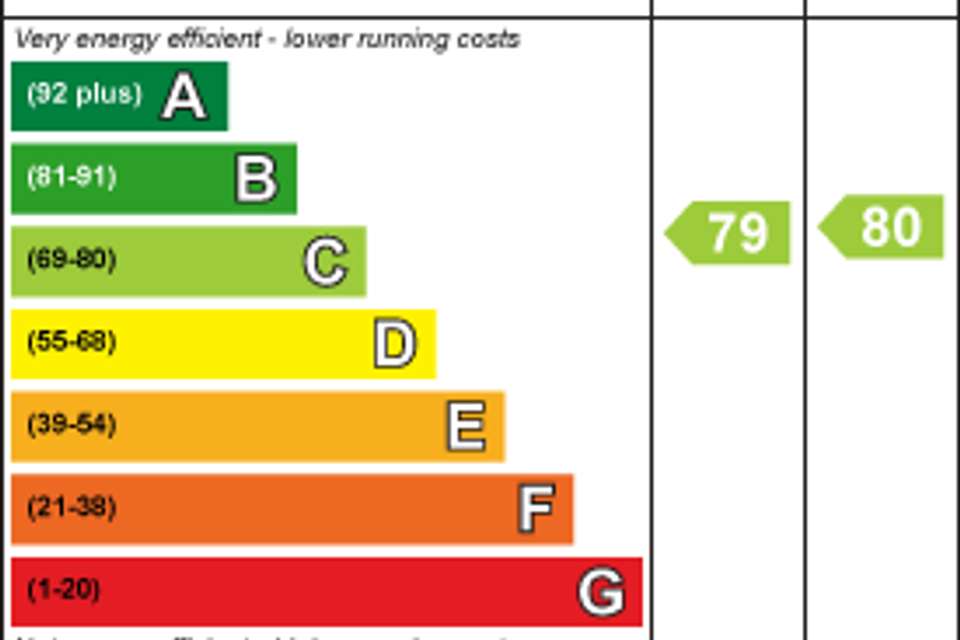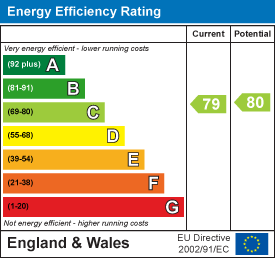1 bedroom flat for sale
Malvern, WR14 2GEflat
bedroom
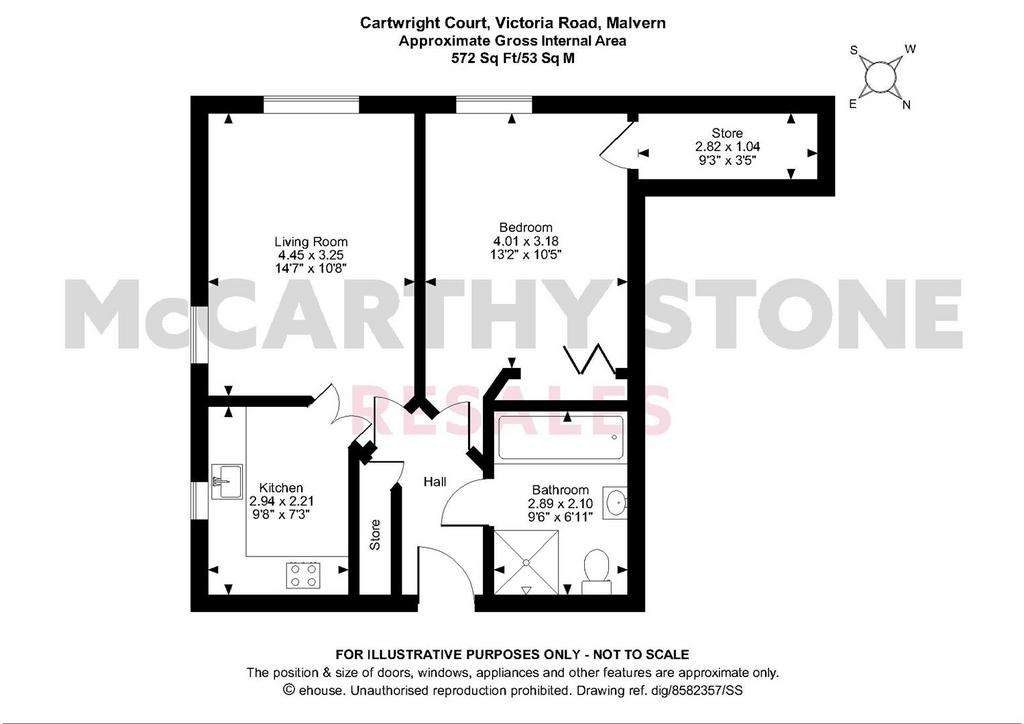
Property photos

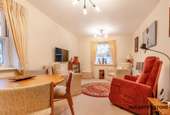
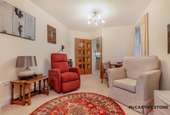
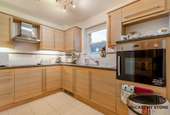
+11
Property description
ENJOY LUNCH ON US WHEN YOU TAKE A TOUR OF CARTWRIGHT COURT - BOOK NOW!
*BEAUTIFULLY PRESENTED* A bright and airy one bedroom retirement apartment with GREAT VIEWS. ONE HOUR OF DOMESTIC ASSISTANCE INCLUDED PER WEEK.
Summary - Cartwright Court is an assisted living development comprising of 54 one and two bedroom apartments for the over 70s. Cartwright Court is one of McCarthy & Stone's Retirement Living PLUS range and is facilitated to provide its homeowners' with extra care.
An Estates Manager is on hand to manage the day to day running of the development and attend to any queries you may have. Within the service charge homeowners are allocated 1 hours domestic assistance per week, however, additional hours can be arranged by prior appointment. There are a range of flexible personal care packages to suit your requirements - these are provided by the onsite CQC registered care agency team.
For your reassurance the development is fitted with 24-Hour CCTV and a secure entry system. The development has a homeowners' lounge for socialising with friends and family and, for your convenience, an onsite waitress service restaurant with freshly cooked meals provided every day. One hour domestic assistance per week is already included within your service charge.
It is a condition of purchase that residents must meet the age requirement of 70 years or of age or over.
Entrance Hall - Front door with spy hole leads into the entrance hall. Door opening to storage cupboard. Further doors lead to the bedroom, wet room, and living room. Ceiling light fitting. A wall mounted emergency call module. Further safety features consist of a smoke detector and secure entry system.
Living Room - A wonderfully presented bright and airy spacious living room with large double glazed electrically operated sash window. TV and telephone point. Power points. Electric storage heater. Two ceiling light points. An oak effect door with glazed panels leads into the kitchen.
Kitchen - Large fitted kitchen with a range of base and wall units. Fully integrated appliances comprising fridge, freezer, electric oven and induction hob with chrome extractor hood. Stainless steel sink unit sits under a double glazed window. Power points. Plinth heater. Tiled floor and splash back.
Bedroom - Double glazed electrically operated sash window. Built in wardrobe with mirrored sliding doors containing both ample hanging space and shelving. Ceiling light. Power points. Emergency pull cord. Door off to a large additional storage cupboard.
Shower Room - Purpose built wet room with slip resistant safety flooring. Low level bath. Shower with curtain and grab rails. Vanity unit with inset sink and mirror above. Emergency pull-cord.
Service Charge (Breakdown) - . Cleaning of communal windows
. Water rates for communal areas and apartments
. Electricity, heating, lighting and power to communal areas
. 24 hour emergency call system
. Upkeep of gardens and grounds
. Repairs and maintenance to the interior and exterior communal areas
. Contingency fund including internal and external redecoration of communal areas
. Buildings insurance
The service charge is £8,952.00 for financial year ending March 2024. The Service charge does not cover external costs such as your Council Tax, electricity or TV. To find out more about the service charges please contact your Property Consultant or House Manager.
Car Parking Permit Scheme - Parking is by allocated space subject to availability. The fee is usually £250 per annum, but may vary by development. Permits are available on a first come, first served basis. Please check with the House Manager on site for availability.
Lease Information. - Lease length: 125 years from 1st June 2013
Ground rent: £435 per annum.
Ground rent review: 1st June 2028
Additional Information & Services - . Superfast Fibre Broadband available
. Mains water and electricity
. Electric room heating
. Mains drainage
*BEAUTIFULLY PRESENTED* A bright and airy one bedroom retirement apartment with GREAT VIEWS. ONE HOUR OF DOMESTIC ASSISTANCE INCLUDED PER WEEK.
Summary - Cartwright Court is an assisted living development comprising of 54 one and two bedroom apartments for the over 70s. Cartwright Court is one of McCarthy & Stone's Retirement Living PLUS range and is facilitated to provide its homeowners' with extra care.
An Estates Manager is on hand to manage the day to day running of the development and attend to any queries you may have. Within the service charge homeowners are allocated 1 hours domestic assistance per week, however, additional hours can be arranged by prior appointment. There are a range of flexible personal care packages to suit your requirements - these are provided by the onsite CQC registered care agency team.
For your reassurance the development is fitted with 24-Hour CCTV and a secure entry system. The development has a homeowners' lounge for socialising with friends and family and, for your convenience, an onsite waitress service restaurant with freshly cooked meals provided every day. One hour domestic assistance per week is already included within your service charge.
It is a condition of purchase that residents must meet the age requirement of 70 years or of age or over.
Entrance Hall - Front door with spy hole leads into the entrance hall. Door opening to storage cupboard. Further doors lead to the bedroom, wet room, and living room. Ceiling light fitting. A wall mounted emergency call module. Further safety features consist of a smoke detector and secure entry system.
Living Room - A wonderfully presented bright and airy spacious living room with large double glazed electrically operated sash window. TV and telephone point. Power points. Electric storage heater. Two ceiling light points. An oak effect door with glazed panels leads into the kitchen.
Kitchen - Large fitted kitchen with a range of base and wall units. Fully integrated appliances comprising fridge, freezer, electric oven and induction hob with chrome extractor hood. Stainless steel sink unit sits under a double glazed window. Power points. Plinth heater. Tiled floor and splash back.
Bedroom - Double glazed electrically operated sash window. Built in wardrobe with mirrored sliding doors containing both ample hanging space and shelving. Ceiling light. Power points. Emergency pull cord. Door off to a large additional storage cupboard.
Shower Room - Purpose built wet room with slip resistant safety flooring. Low level bath. Shower with curtain and grab rails. Vanity unit with inset sink and mirror above. Emergency pull-cord.
Service Charge (Breakdown) - . Cleaning of communal windows
. Water rates for communal areas and apartments
. Electricity, heating, lighting and power to communal areas
. 24 hour emergency call system
. Upkeep of gardens and grounds
. Repairs and maintenance to the interior and exterior communal areas
. Contingency fund including internal and external redecoration of communal areas
. Buildings insurance
The service charge is £8,952.00 for financial year ending March 2024. The Service charge does not cover external costs such as your Council Tax, electricity or TV. To find out more about the service charges please contact your Property Consultant or House Manager.
Car Parking Permit Scheme - Parking is by allocated space subject to availability. The fee is usually £250 per annum, but may vary by development. Permits are available on a first come, first served basis. Please check with the House Manager on site for availability.
Lease Information. - Lease length: 125 years from 1st June 2013
Ground rent: £435 per annum.
Ground rent review: 1st June 2028
Additional Information & Services - . Superfast Fibre Broadband available
. Mains water and electricity
. Electric room heating
. Mains drainage
Interested in this property?
Council tax
First listed
Over a month agoEnergy Performance Certificate
Malvern, WR14 2GE
Marketed by
McCarthy Stone - Resales 4th Floor, 100 Holdenhurst Road Bournemouth BH8 8AQPlacebuzz mortgage repayment calculator
Monthly repayment
The Est. Mortgage is for a 25 years repayment mortgage based on a 10% deposit and a 5.5% annual interest. It is only intended as a guide. Make sure you obtain accurate figures from your lender before committing to any mortgage. Your home may be repossessed if you do not keep up repayments on a mortgage.
Malvern, WR14 2GE - Streetview
DISCLAIMER: Property descriptions and related information displayed on this page are marketing materials provided by McCarthy Stone - Resales. Placebuzz does not warrant or accept any responsibility for the accuracy or completeness of the property descriptions or related information provided here and they do not constitute property particulars. Please contact McCarthy Stone - Resales for full details and further information.





