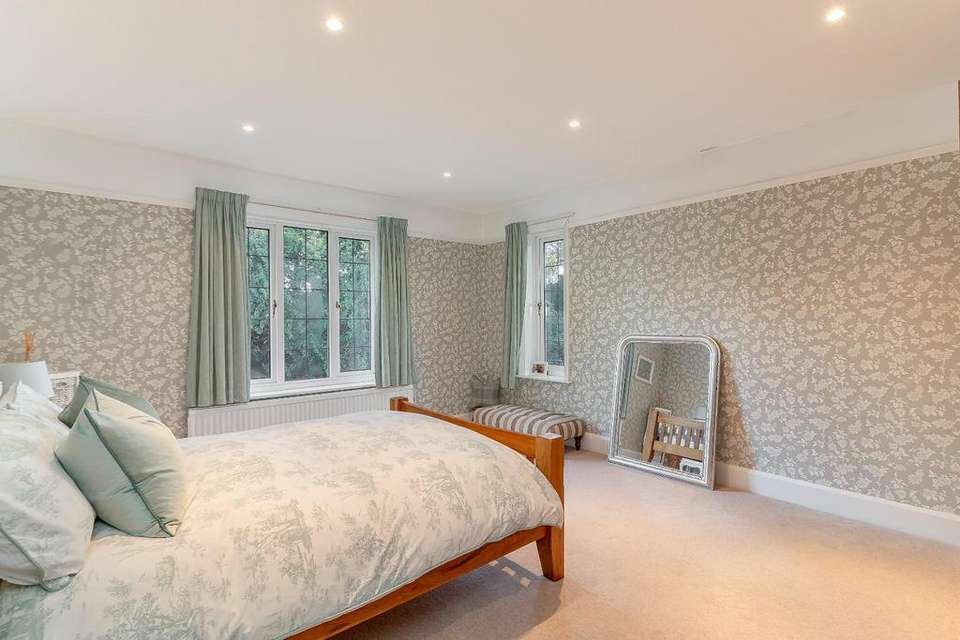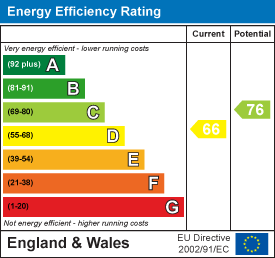4 bedroom detached house for sale
Rossett Green Lane, Harrogatedetached house
bedrooms
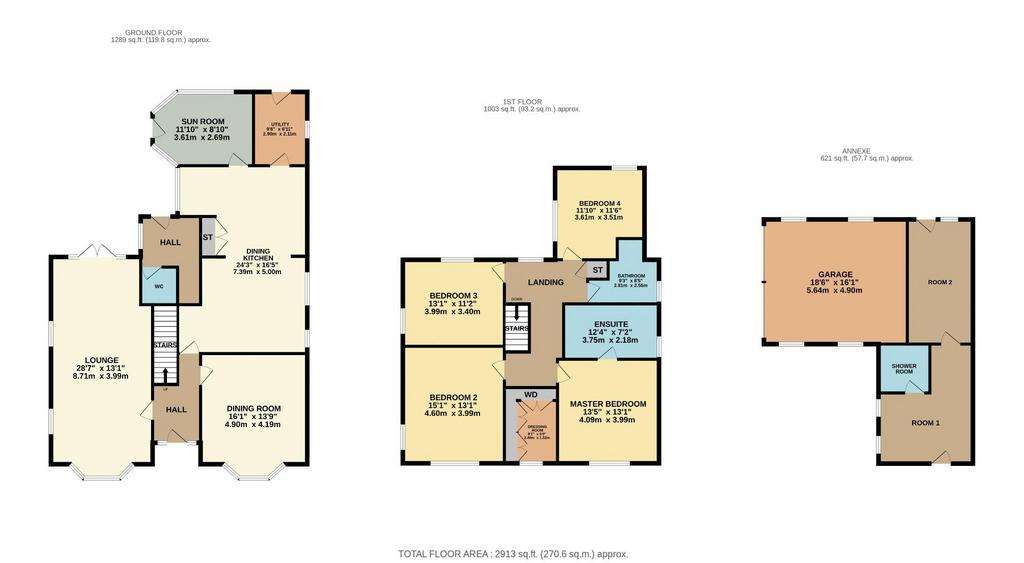
Property photos

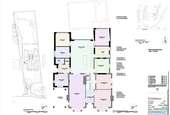

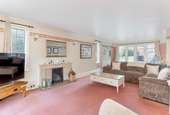
+12
Property description
A rare opportunity to acquire a spacious detached family home that has planning approved to alter and extend the property which is situated in one of Harrogate's most sought after residential positions on the favoured south side of Harrogate.
Planning permission (ZC23/02111/FUL) was approved on the 31st of July 2023 to alter this already spacious family house into a stunning home.
The current accommodation briefly comprises: front entrance, lobby, hall, guest cloakroom, lounge, dining room, spacious dining kitchen, utility room and rear entrance/sun lounge.
At first floor there is a spacious landing and a Master bedroom with ensuite dressing room.
There are three further bedrooms and a house bathroom.
At the rear of the property there is a detached two roomed annexe with shower room that currently forms a perfect space to either run a business or create living space for dependent relative or teenager. Additionally there is a double garage and extensive private gardens to both and rear.
The approved plans show the demolition of the annexe at the rear to create more garden/entertainment space.
The ground floor of the property would be both widened and extended to create an entrance lobby, guest cloakroom and boot room. There would be a side entrance lobby with home office, gym and a playroom.
Additionally the ground floor would offer a spacious living room, games room, reading room, impressive family spacious living/ dining kitchen with a pantry and utility room plus a further sitting room making the most of the views across the rear gardens.
The location is perfect for those requiring access both in and out of Harrogate.
On the south side of Harrogate there are good road and rail networks which offer the traveller and commuter quick access to Leeds,York and London.
There is a wide choice of schooling option in both the public and state sector in Harrogate and there are also a good range of bars, restaurants and shopping opportunities.
Agents note; Under the terms of the Estate Agents Act 1979 the seller is related to the owner of Hopkinsons EA.
Planning permission (ZC23/02111/FUL) was approved on the 31st of July 2023 to alter this already spacious family house into a stunning home.
The current accommodation briefly comprises: front entrance, lobby, hall, guest cloakroom, lounge, dining room, spacious dining kitchen, utility room and rear entrance/sun lounge.
At first floor there is a spacious landing and a Master bedroom with ensuite dressing room.
There are three further bedrooms and a house bathroom.
At the rear of the property there is a detached two roomed annexe with shower room that currently forms a perfect space to either run a business or create living space for dependent relative or teenager. Additionally there is a double garage and extensive private gardens to both and rear.
The approved plans show the demolition of the annexe at the rear to create more garden/entertainment space.
The ground floor of the property would be both widened and extended to create an entrance lobby, guest cloakroom and boot room. There would be a side entrance lobby with home office, gym and a playroom.
Additionally the ground floor would offer a spacious living room, games room, reading room, impressive family spacious living/ dining kitchen with a pantry and utility room plus a further sitting room making the most of the views across the rear gardens.
The location is perfect for those requiring access both in and out of Harrogate.
On the south side of Harrogate there are good road and rail networks which offer the traveller and commuter quick access to Leeds,York and London.
There is a wide choice of schooling option in both the public and state sector in Harrogate and there are also a good range of bars, restaurants and shopping opportunities.
Agents note; Under the terms of the Estate Agents Act 1979 the seller is related to the owner of Hopkinsons EA.
Interested in this property?
Council tax
First listed
Over a month agoEnergy Performance Certificate
Rossett Green Lane, Harrogate
Marketed by
Hopkinsons Estate Agents - Harrogate 16 Princes Street Harrogate HG1 1NHCall agent on 01423 501201
Placebuzz mortgage repayment calculator
Monthly repayment
The Est. Mortgage is for a 25 years repayment mortgage based on a 10% deposit and a 5.5% annual interest. It is only intended as a guide. Make sure you obtain accurate figures from your lender before committing to any mortgage. Your home may be repossessed if you do not keep up repayments on a mortgage.
Rossett Green Lane, Harrogate - Streetview
DISCLAIMER: Property descriptions and related information displayed on this page are marketing materials provided by Hopkinsons Estate Agents - Harrogate. Placebuzz does not warrant or accept any responsibility for the accuracy or completeness of the property descriptions or related information provided here and they do not constitute property particulars. Please contact Hopkinsons Estate Agents - Harrogate for full details and further information.














