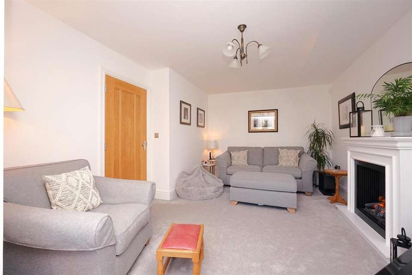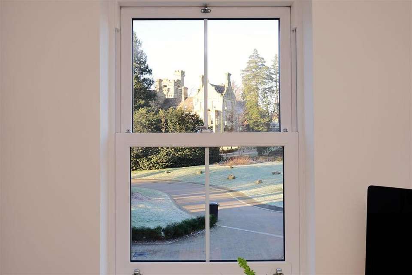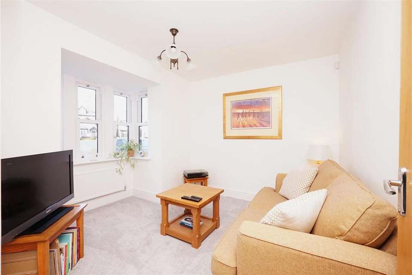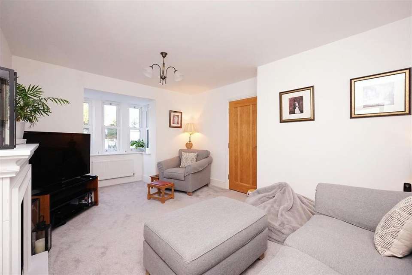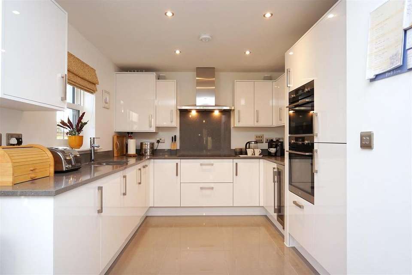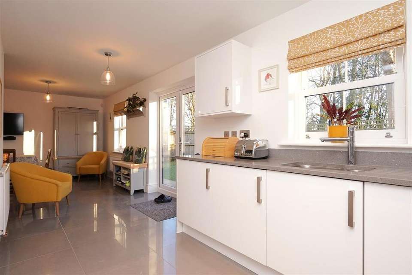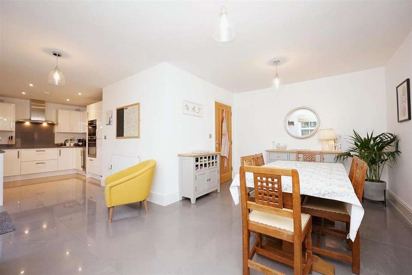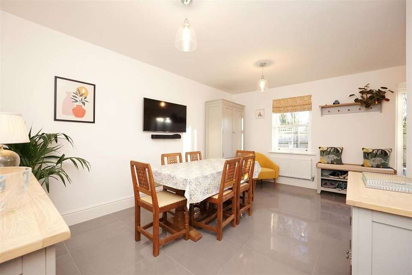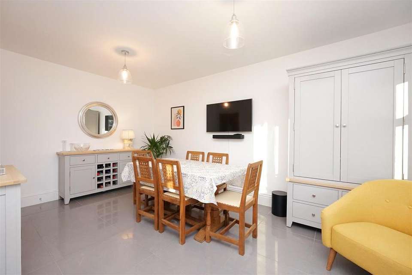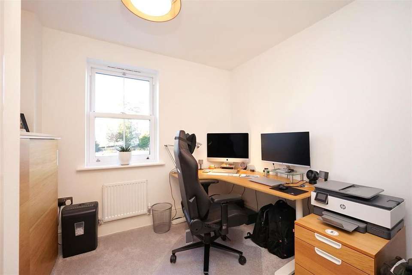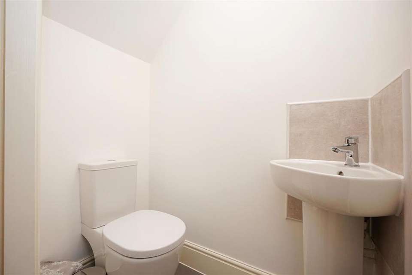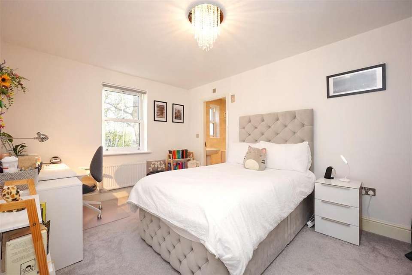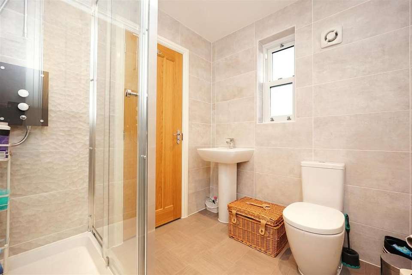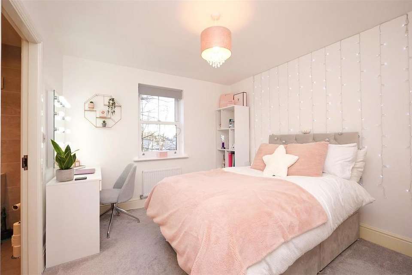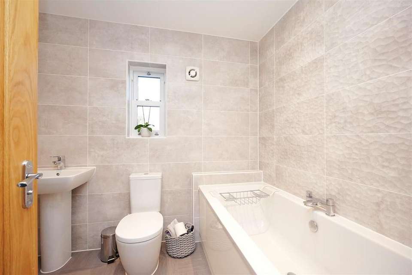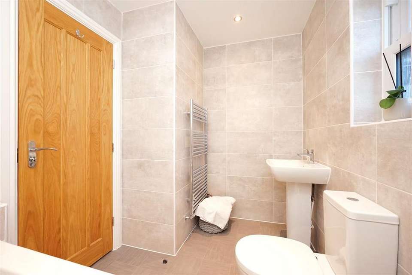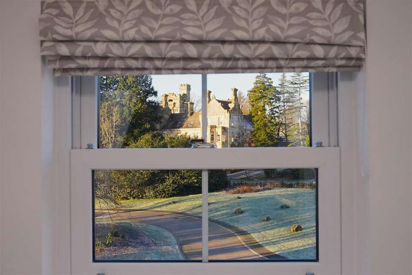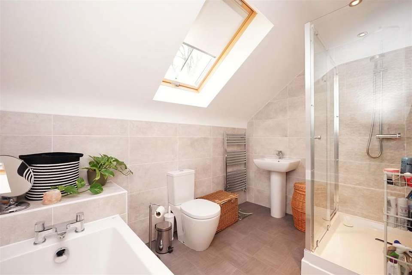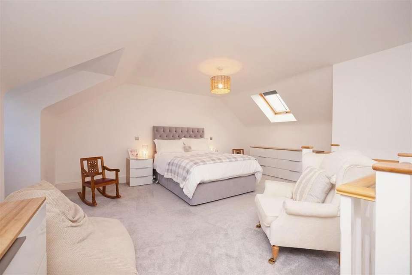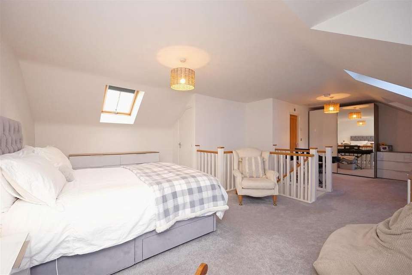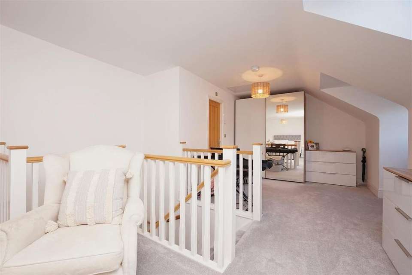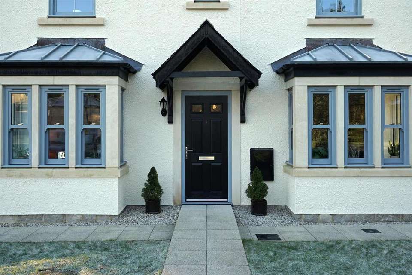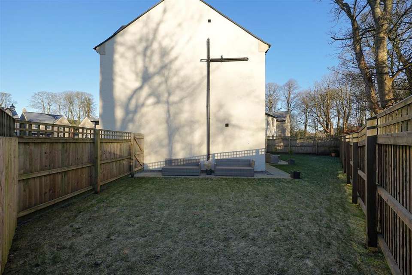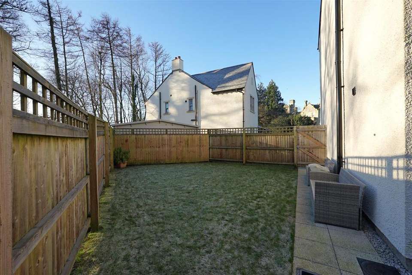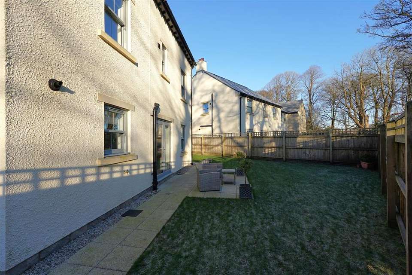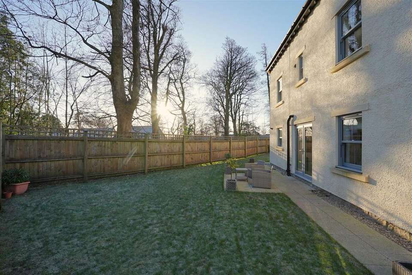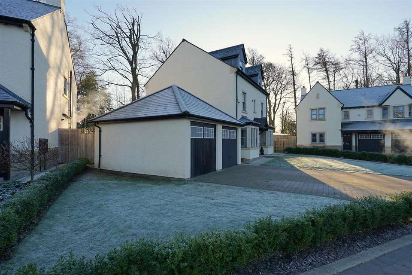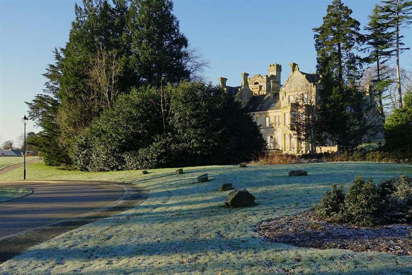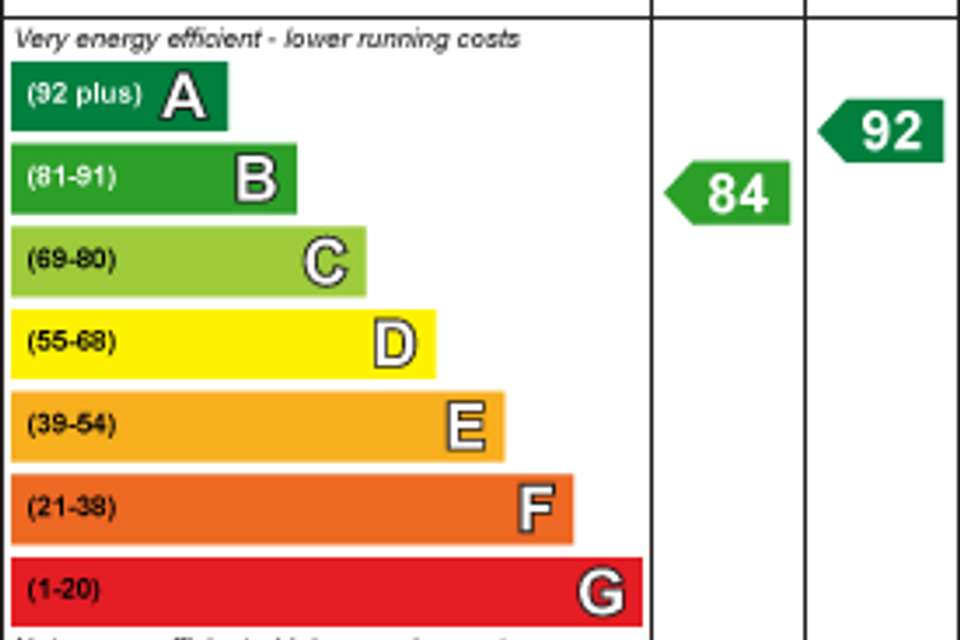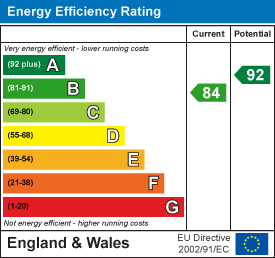5 bedroom detached house for sale
Kennedy Place, Ulverstondetached house
bedrooms
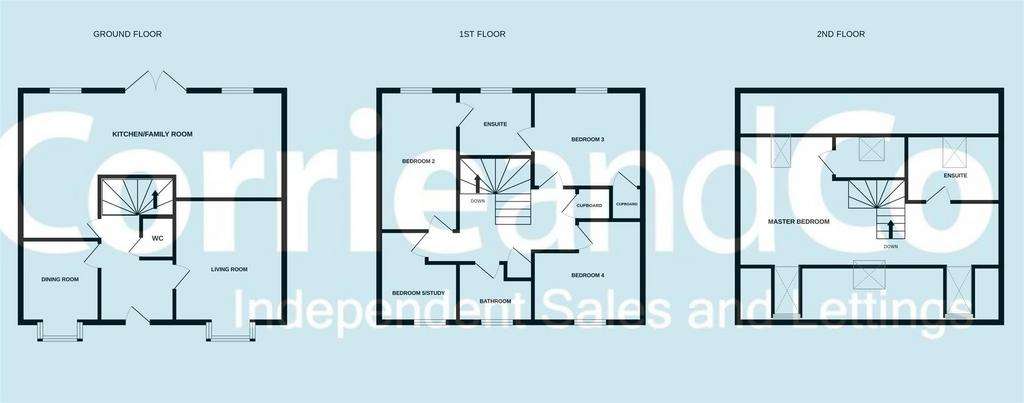
Property photos

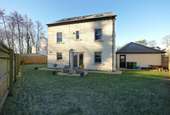
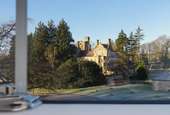
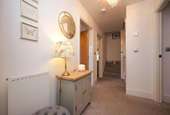
+31
Property description
We are thrilled to present this exquisite detached house located in the charming town of Ulverston. With a host of exceptional features and a prime location, this five bedroom family home is ideal. Situated in Ulverston, you'll enjoy the benefits of a vibrant community, with excellent schools, shops, restaurants, and recreational facilities all within easy reach. Everything you need is just a stone's throw away
Attractive, double fronted house, with spacious off road parking and double garage.
Entering the home, leading off the hallway, the living room offers a cosy area, ideal for quiet relaxation. The spacious and open plan, modern kitchen is fitted with a good good range of units and seamlessly flows into a family room, creating the perfect hub to this home. A versatile study or snug is a benefit to the ground floor.
Upstairs you'll find five bedrooms, with a spacious master bedroom, complete with an en-suite bathroom. Bedrooms two and three are connected by a stylish Jack and Jill en-suite, offering convenience and privacy for family members or guests.
Rest easy knowing that your dream home comes with 7 1/2 years of guarantee remaining, providing you with peace of mind and protection for years to come.
Entrance Hall - 40 (131'2") -
Ground Floor Cloakroom -
Reception One - 5.10 xx 4.4 (16'8" xx 14'5") -
Reception Two - 4.70 x 3.0 (15'5" x 9'10") -
Kitchen - 5.30x 2.20 (2.9) (17'4"x 7'2" (9'6")) -
Family Room - 3.30 (2.60) x 3.0 (10'9" (8'6") x 9'10") -
First Floor Landing - of 4.10 (of 13'5") -
Bedroom Two - 4.43 x 3.09 (14'6" x 10'1") -
Ensuite To Bedroom Two And Three -
Bedroom Three - 3.47 x 3.08 (11'4" x 10'1") -
Bedroom Four - 2.93 x 2.79 (9'7" x 9'1") -
Bathroom -
Bedroom Five/Study - 2.94 x 2.76 (9'7" x 9'0") -
Second Floor -
Master Bedroom - 8.34 x 5.26 (27'4" x 17'3") -
Ensuite -
Double Garage - 5.40 x 5.50 (17'8" x 18'0") -
Rear Garden -
Attractive, double fronted house, with spacious off road parking and double garage.
Entering the home, leading off the hallway, the living room offers a cosy area, ideal for quiet relaxation. The spacious and open plan, modern kitchen is fitted with a good good range of units and seamlessly flows into a family room, creating the perfect hub to this home. A versatile study or snug is a benefit to the ground floor.
Upstairs you'll find five bedrooms, with a spacious master bedroom, complete with an en-suite bathroom. Bedrooms two and three are connected by a stylish Jack and Jill en-suite, offering convenience and privacy for family members or guests.
Rest easy knowing that your dream home comes with 7 1/2 years of guarantee remaining, providing you with peace of mind and protection for years to come.
Entrance Hall - 40 (131'2") -
Ground Floor Cloakroom -
Reception One - 5.10 xx 4.4 (16'8" xx 14'5") -
Reception Two - 4.70 x 3.0 (15'5" x 9'10") -
Kitchen - 5.30x 2.20 (2.9) (17'4"x 7'2" (9'6")) -
Family Room - 3.30 (2.60) x 3.0 (10'9" (8'6") x 9'10") -
First Floor Landing - of 4.10 (of 13'5") -
Bedroom Two - 4.43 x 3.09 (14'6" x 10'1") -
Ensuite To Bedroom Two And Three -
Bedroom Three - 3.47 x 3.08 (11'4" x 10'1") -
Bedroom Four - 2.93 x 2.79 (9'7" x 9'1") -
Bathroom -
Bedroom Five/Study - 2.94 x 2.76 (9'7" x 9'0") -
Second Floor -
Master Bedroom - 8.34 x 5.26 (27'4" x 17'3") -
Ensuite -
Double Garage - 5.40 x 5.50 (17'8" x 18'0") -
Rear Garden -
Interested in this property?
Council tax
First listed
Over a month agoEnergy Performance Certificate
Kennedy Place, Ulverston
Marketed by
Corrie & Co - Ulverston 14 King Street Ulverston LA12 7DZPlacebuzz mortgage repayment calculator
Monthly repayment
The Est. Mortgage is for a 25 years repayment mortgage based on a 10% deposit and a 5.5% annual interest. It is only intended as a guide. Make sure you obtain accurate figures from your lender before committing to any mortgage. Your home may be repossessed if you do not keep up repayments on a mortgage.
Kennedy Place, Ulverston - Streetview
DISCLAIMER: Property descriptions and related information displayed on this page are marketing materials provided by Corrie & Co - Ulverston. Placebuzz does not warrant or accept any responsibility for the accuracy or completeness of the property descriptions or related information provided here and they do not constitute property particulars. Please contact Corrie & Co - Ulverston for full details and further information.





