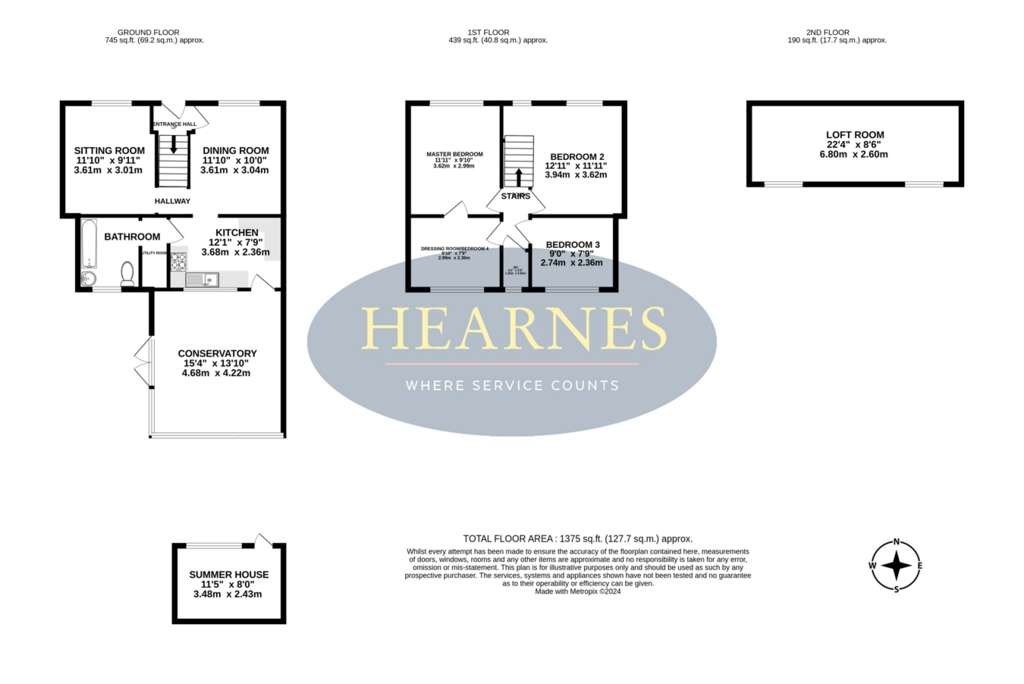4 bedroom detached house for sale
Poole, BH12detached house
bedrooms

Property photos




+24
Property description
A beautiful turn of the century cottage that has been sympathetically restored into a delightful 4 bedroom detached home with 2 reception rooms, generous conservatory, modern kitchen, ground floor bathroom, first floor wc, loft storage, southerly facing garden and parking. Blending original features with modern styling, this ‘picture book’ home has some noteworthy features, to include herringbone wood block flooring in both ground floor reception rooms, double glazed sash windows to the front with fitted plantation shutters, slate effect tiles in the kitchen and conservatory, log burner, planning consent for a double storey extension (plans available) garden room and pull down ladder into excellent loft storage space. Set in an excellent location within moments of Ashley Road in Parkstone and bus/rail links to London, on your doorstep!• A very well presented turn of the century cottage that has been modernised throughout and has a wonderful relaxed feel to it• 4 first floor bedrooms (one currently used as a dressing room)• 2 cosy reception rooms, both with herringbone wooden floors and one with a log burner, inset into a feature brick wall• Modern kitchen with a range of complimenting cupboards and units with work tops over and fitted with 4 ring gas hob, extractor, oven and stainless steel splash back, 1 ½ deep butler sink with drainer and mixer tap, space for under counter washing machine and dishwasher, slate tiled floors, large hatch through to sitting room• Recess off kitchen with space for fridge/freezer• Ground floor modern bathroom with bath with shower over, wash hand basin and w.c, attractive tiled floor and shower screen• Generous conservatory (presently used as a dining/family room.) This wonderful room looks straight out over the garden and has side double glazed access doors• First floor w.c and wash hand basin• Excellent boarded and carpeted loft having a pair of windows looking our over the rear, pull down wooden ladder, power and light• The owners have presently had planning consent for a double storey extension (plans available on request)• Attractive double glazed sash windows to the front with plantation shutters and windows to the rear with fitted blinds, gas central heating• No forward chain• Good size, southerly facing, fully enclosed rear garden having a side patio, rear decked area, summer house and small area of storage• Off road parking for one car• Excellent location with everything on our doorstep! Gladstone Road runs behind Ashley Road so is moments from the shops. Excellent transport links by car, bus and rail, all close by with Poole Town Centre being approximately 2 miles awayCOUNCIL TAX BAND: C EPC RATE: DCOUNCIL TAX BAND: X EPC RATE: X
Interested in this property?
Council tax
First listed
Over a month agoEnergy Performance Certificate
Poole, BH12
Marketed by
Hearnes Estate Agents - Poole 18-20 Parkstone Road Poole BH15 2PGPlacebuzz mortgage repayment calculator
Monthly repayment
The Est. Mortgage is for a 25 years repayment mortgage based on a 10% deposit and a 5.5% annual interest. It is only intended as a guide. Make sure you obtain accurate figures from your lender before committing to any mortgage. Your home may be repossessed if you do not keep up repayments on a mortgage.
Poole, BH12 - Streetview
DISCLAIMER: Property descriptions and related information displayed on this page are marketing materials provided by Hearnes Estate Agents - Poole. Placebuzz does not warrant or accept any responsibility for the accuracy or completeness of the property descriptions or related information provided here and they do not constitute property particulars. Please contact Hearnes Estate Agents - Poole for full details and further information.





























