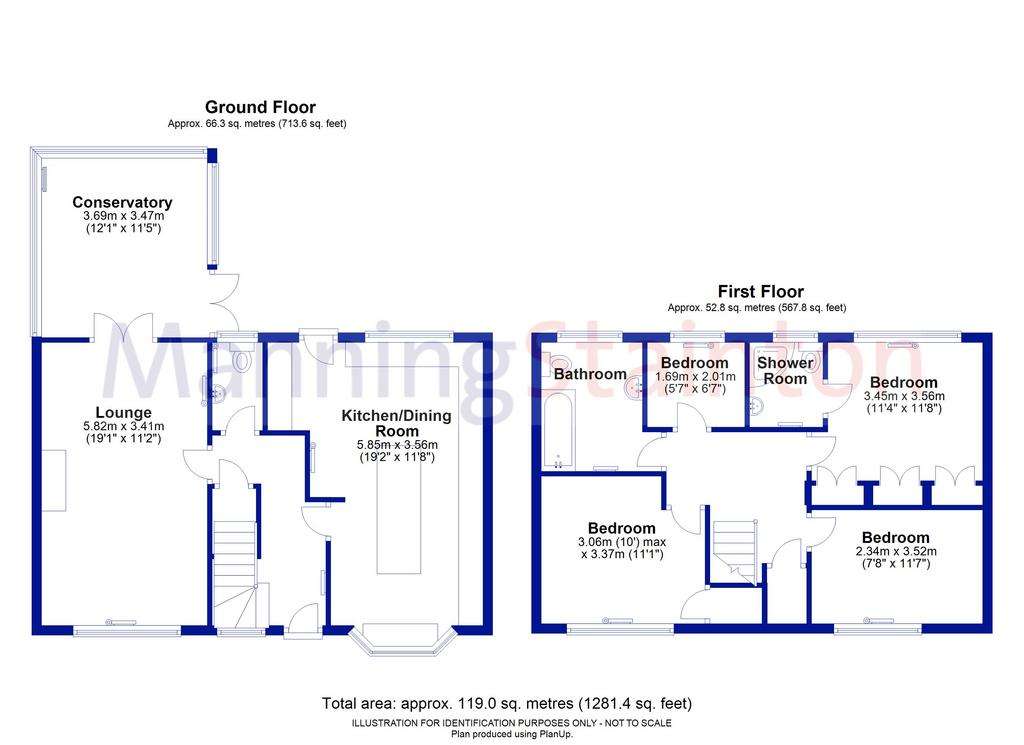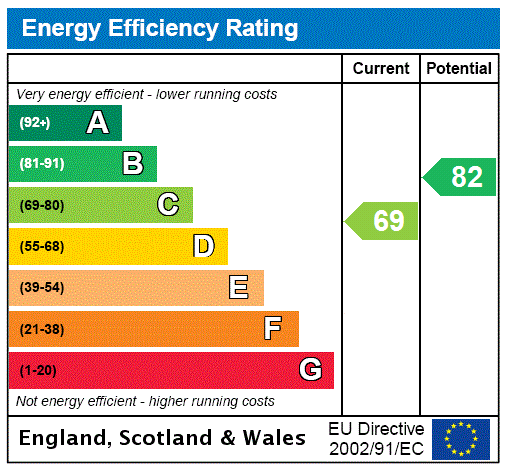4 bedroom detached house for sale
Leeds, West Yorkshiredetached house
bedrooms

Property photos




+30
Property description
With some stunning far reaching views over Post Hill and beyond, this three/four bedroom detached home has been beautifully maintained and offers ready to move into accommodation sure to suit the growing family. Originally built as a four bedroom property, the property boasts a fabulous size living room, large conservatory, modern dining kitchen with central island, three well-proportioned bedrooms, a fourth nursery/study in the original bathroom and a superb, recently modernised bathroom with modern suite and contemporary tiling. With wonderful views from the rear patio, additional tiered allotment space and off street parking, early viewing is going to be essential to fully appreciate all this fantastic home has to offer.
Benefitting from gas central heating and PVCu double glazing, the accommodation comprises in brief, to the ground floor; entrance hallway with large understairs storage cupboard, laminate a flooring and guest WC and great size living room with living flame gas fire in granite surround and double doors through to the conservatory - making the most of the amazing views to the rear of the property, with doors out onto the patio. The dining kitchen is fitted with a range of cream shaker-style units to base and wall level with space for a gas range cooker, two integrated fridge freezers, dishwasher, ceramic sink, central island/breakfast bar, ceiling spotlights and access out to the rear elevation.
To the first floor, there is access from the landing up to the loft and built in storage cupboard and master bedroom with views out to the rear, fitted wardrobes and en suite shower room with white suite, wash hand basin with vanity, corner shower enclosure, complementary splash back tiling, spotlights and chrome heated towel rail. There are two further bedrooms, bedroom two with built in cupboard over the stairs and the original fourth bedroom has been converted into a versatile home office or nursery. This has created a larger bathroom which is fitted with a white suite with over bath shower, vanity unit and with stylish wall tiling and heated towel rail. Externally, the rear garden has a substantial paved patio which is the perfect spot to take in the views and there is a further tiered allotment space beyond. A lawned garden to the front of the property sets it back from the road side and a driveway provides off street parking.
Hough Top is well placed for the various shops and amenities offered by Pudsey Town Centre which include a Leisure Centre, park and public library. Additionally, Morrison’s supermarket and Bramley Railway Station are within easy reach with various bus routes and road links to Leeds City Centre close-by.
Benefitting from gas central heating and PVCu double glazing, the accommodation comprises in brief, to the ground floor; entrance hallway with large understairs storage cupboard, laminate a flooring and guest WC and great size living room with living flame gas fire in granite surround and double doors through to the conservatory - making the most of the amazing views to the rear of the property, with doors out onto the patio. The dining kitchen is fitted with a range of cream shaker-style units to base and wall level with space for a gas range cooker, two integrated fridge freezers, dishwasher, ceramic sink, central island/breakfast bar, ceiling spotlights and access out to the rear elevation.
To the first floor, there is access from the landing up to the loft and built in storage cupboard and master bedroom with views out to the rear, fitted wardrobes and en suite shower room with white suite, wash hand basin with vanity, corner shower enclosure, complementary splash back tiling, spotlights and chrome heated towel rail. There are two further bedrooms, bedroom two with built in cupboard over the stairs and the original fourth bedroom has been converted into a versatile home office or nursery. This has created a larger bathroom which is fitted with a white suite with over bath shower, vanity unit and with stylish wall tiling and heated towel rail. Externally, the rear garden has a substantial paved patio which is the perfect spot to take in the views and there is a further tiered allotment space beyond. A lawned garden to the front of the property sets it back from the road side and a driveway provides off street parking.
Hough Top is well placed for the various shops and amenities offered by Pudsey Town Centre which include a Leisure Centre, park and public library. Additionally, Morrison’s supermarket and Bramley Railway Station are within easy reach with various bus routes and road links to Leeds City Centre close-by.
Interested in this property?
Council tax
First listed
Over a month agoEnergy Performance Certificate
Leeds, West Yorkshire
Marketed by
Manning Stainton - Pudsey Mozart House, Ligett Hill Pudsey LS28 7DTPlacebuzz mortgage repayment calculator
Monthly repayment
The Est. Mortgage is for a 25 years repayment mortgage based on a 10% deposit and a 5.5% annual interest. It is only intended as a guide. Make sure you obtain accurate figures from your lender before committing to any mortgage. Your home may be repossessed if you do not keep up repayments on a mortgage.
Leeds, West Yorkshire - Streetview
DISCLAIMER: Property descriptions and related information displayed on this page are marketing materials provided by Manning Stainton - Pudsey. Placebuzz does not warrant or accept any responsibility for the accuracy or completeness of the property descriptions or related information provided here and they do not constitute property particulars. Please contact Manning Stainton - Pudsey for full details and further information.



































