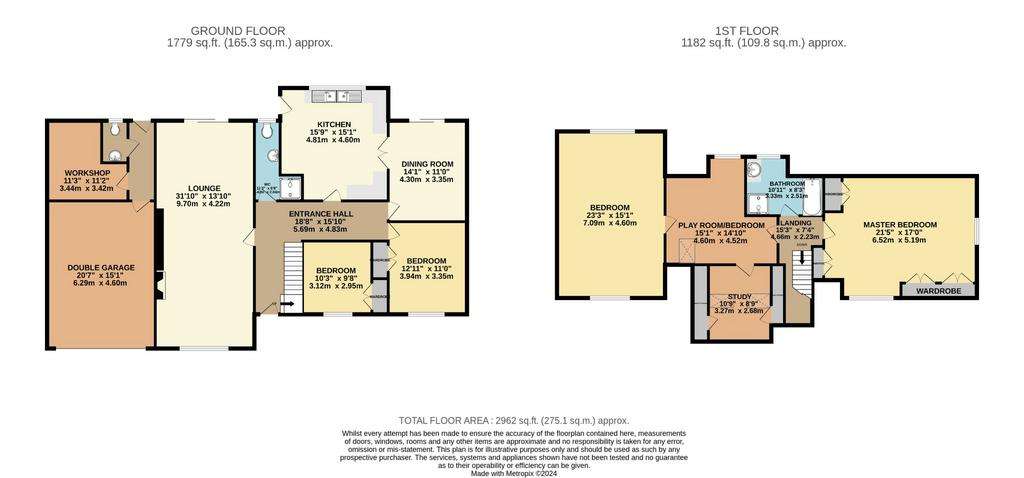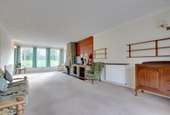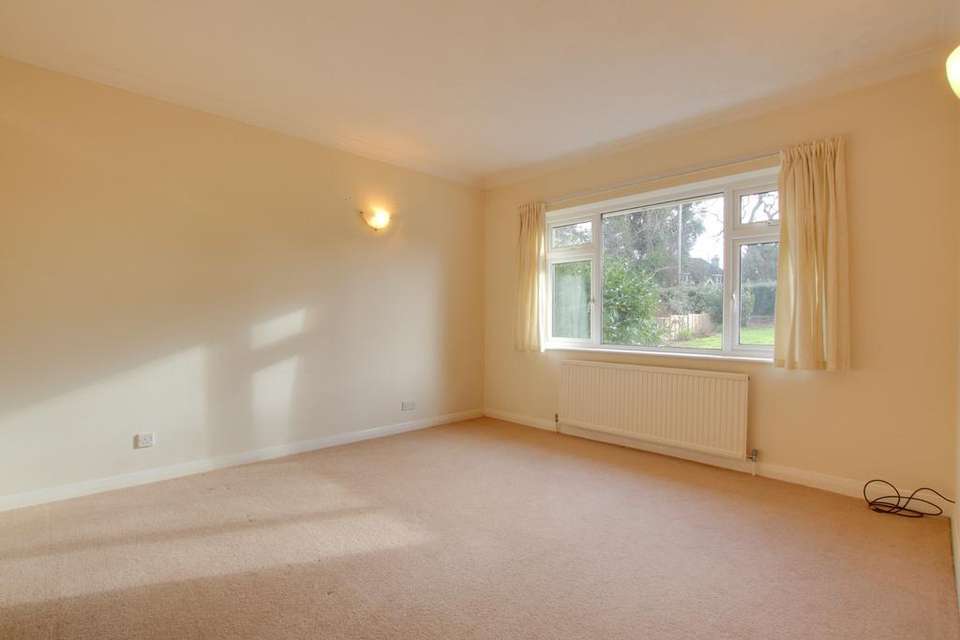4 bedroom chalet for sale
UPLANDS ROAD, DENMEADhouse
bedrooms

Property photos




+17
Property description
Twin Oaks is a substantial detached chalet bungalow situated in the highly sought after Uplands Road in Denmead. This home was designed and built in 1962 by the current owners, and has been loved and extended over time. The home is truly versatile and offers just under 3000sq ft of accommodation including 4/5 Bedrooms, 2 reception rooms, downstairs shower, double Garage with additional multi use rooms, a large front garden and enclosed rear garden measuring approximately 94ft in length. This home is ready for modernisation and offered with NO FORWARD CHAIN.
Description
Entrance
L shaped entrance hall accessed via glazed front door with stairs leading to first floor with storage under and radiator.
Lounge
Textured and coved ceiling, dual aspect large wooden double glazed windows to front and patio doors leading to rear garden, stone fire place and chimney breast with built in storage shelving and three radiators.
Shower Room
Upvc obscured window to rear, close coupled wc, pedestal wash basin, shower with glass door and wall mounted shower unit and radiator.
Kitchen
Textured and coved ceiling, large Upvc window overlooking the rear garden and Upvc glazed door accessing the rear patio, fitted gloss wall base and drawer units with twin stainless steel sink/drainers set in wood effect laminate worktop, space and plumbing for washing machine, gas supply point for cooker, filter hood fitted above, tiled flooring and radiator, wall mounted gas boiler, glazed french doors leading to dining room.
Dining Room
Textured and coved ceiling, radiator, double glazed patio doors to rear.
Bedroom
Textured and coved ceiling, Upvc window to front aspect, radiator, built in double wardrobe with hanging space and shelving.
First Floor Landing
Loft access via hatch
Bathroom
Upvc obscured window to rear, bath, close coupled wc, hand basin with storage under, shower cubicle with glass door and wall mounted shower unit.
Master Bedroom
Dual aspect Upvc window to front and side, radiator, four double built in wardrobes with additional eaves storage.
Bedroom/Playroom
Velux style roof light to front and Upvc window to rear, radiator and doors to study.
Study
Restricted height ceiling, two velux style windows, radiator and eaves storage access.
Bedroom
Dual aspect Upvc window to front and rear, three radiators
Garage
Metal up and over door, lighting and power points, fitted sink and cupboard unit, window to side, door to rear workshop, workshop window to rear aspect, seperate wc, close coupled wc with hand basin.
Rear Garden
Large paved patio area to the rear with steps down leading to lawned area, fence enclosed looking onto field measuring approximately 94 feet in length by 64 feet wide.
Front
Extensive off road parking provided by a driveway and large front lawned area with various planted mature shrubs and trees.
EPC: D
Description
Entrance
L shaped entrance hall accessed via glazed front door with stairs leading to first floor with storage under and radiator.
Lounge
Textured and coved ceiling, dual aspect large wooden double glazed windows to front and patio doors leading to rear garden, stone fire place and chimney breast with built in storage shelving and three radiators.
Shower Room
Upvc obscured window to rear, close coupled wc, pedestal wash basin, shower with glass door and wall mounted shower unit and radiator.
Kitchen
Textured and coved ceiling, large Upvc window overlooking the rear garden and Upvc glazed door accessing the rear patio, fitted gloss wall base and drawer units with twin stainless steel sink/drainers set in wood effect laminate worktop, space and plumbing for washing machine, gas supply point for cooker, filter hood fitted above, tiled flooring and radiator, wall mounted gas boiler, glazed french doors leading to dining room.
Dining Room
Textured and coved ceiling, radiator, double glazed patio doors to rear.
Bedroom
Textured and coved ceiling, Upvc window to front aspect, radiator, built in double wardrobe with hanging space and shelving.
First Floor Landing
Loft access via hatch
Bathroom
Upvc obscured window to rear, bath, close coupled wc, hand basin with storage under, shower cubicle with glass door and wall mounted shower unit.
Master Bedroom
Dual aspect Upvc window to front and side, radiator, four double built in wardrobes with additional eaves storage.
Bedroom/Playroom
Velux style roof light to front and Upvc window to rear, radiator and doors to study.
Study
Restricted height ceiling, two velux style windows, radiator and eaves storage access.
Bedroom
Dual aspect Upvc window to front and rear, three radiators
Garage
Metal up and over door, lighting and power points, fitted sink and cupboard unit, window to side, door to rear workshop, workshop window to rear aspect, seperate wc, close coupled wc with hand basin.
Rear Garden
Large paved patio area to the rear with steps down leading to lawned area, fence enclosed looking onto field measuring approximately 94 feet in length by 64 feet wide.
Front
Extensive off road parking provided by a driveway and large front lawned area with various planted mature shrubs and trees.
EPC: D
Interested in this property?
Council tax
First listed
Over a month agoEnergy Performance Certificate
UPLANDS ROAD, DENMEAD
Marketed by
Pearsons - Denmead Hambledon Road Denmead PO7 6NUPlacebuzz mortgage repayment calculator
Monthly repayment
The Est. Mortgage is for a 25 years repayment mortgage based on a 10% deposit and a 5.5% annual interest. It is only intended as a guide. Make sure you obtain accurate figures from your lender before committing to any mortgage. Your home may be repossessed if you do not keep up repayments on a mortgage.
UPLANDS ROAD, DENMEAD - Streetview
DISCLAIMER: Property descriptions and related information displayed on this page are marketing materials provided by Pearsons - Denmead. Placebuzz does not warrant or accept any responsibility for the accuracy or completeness of the property descriptions or related information provided here and they do not constitute property particulars. Please contact Pearsons - Denmead for full details and further information.






















