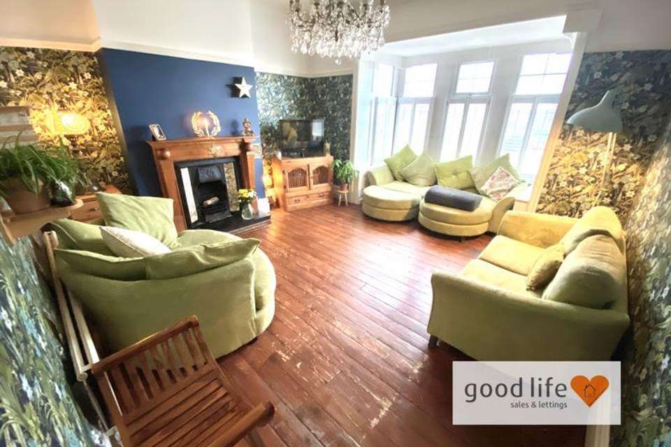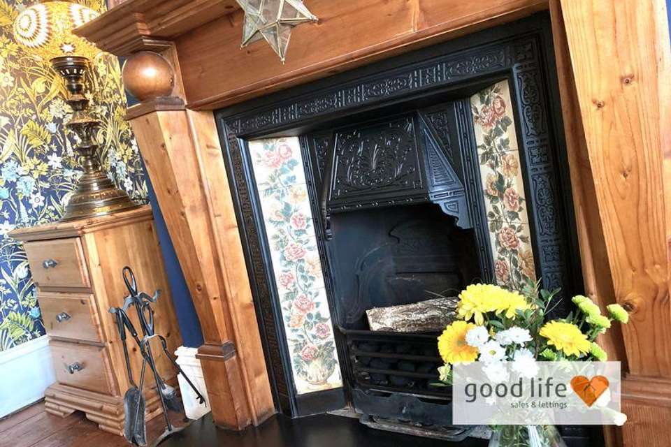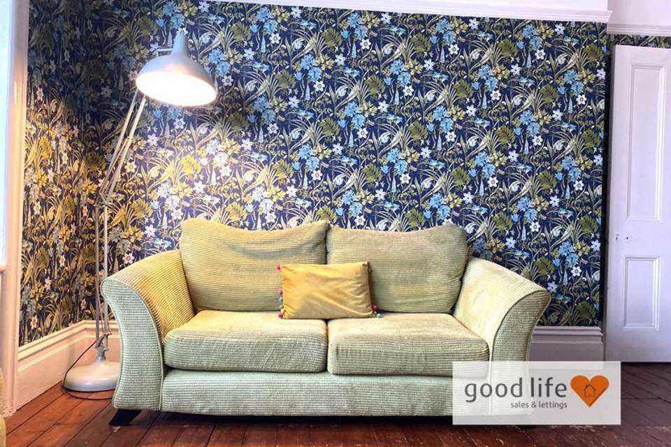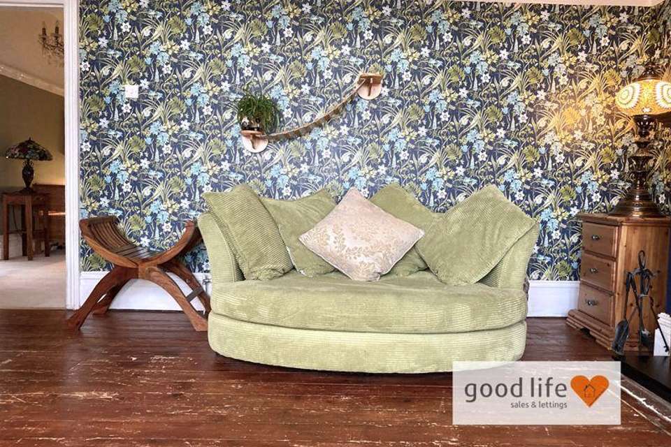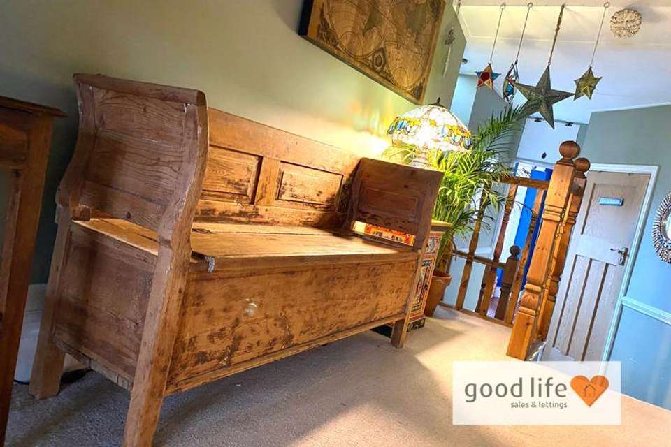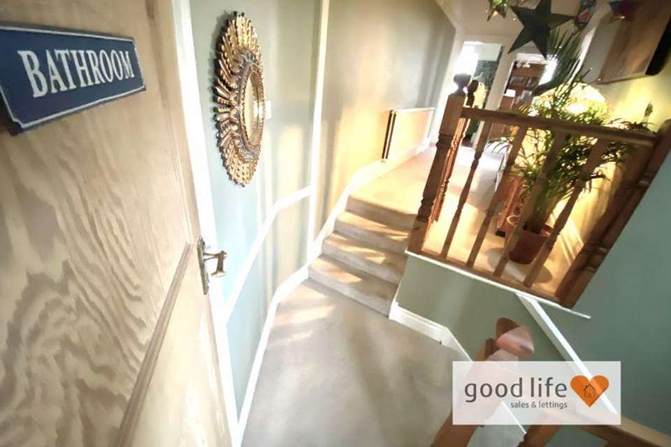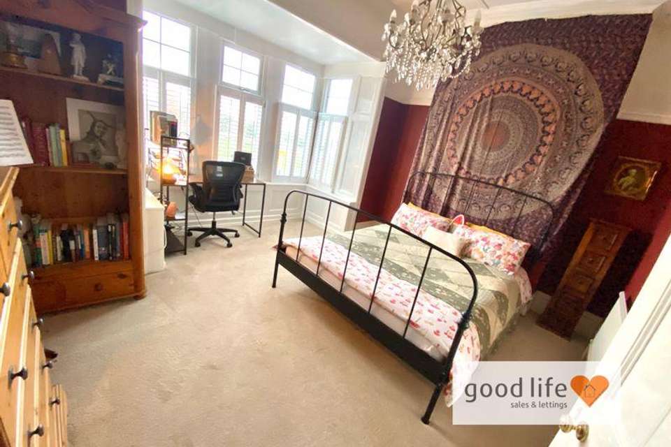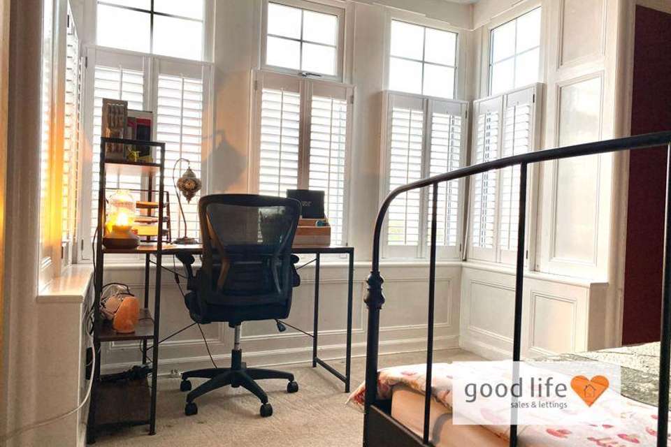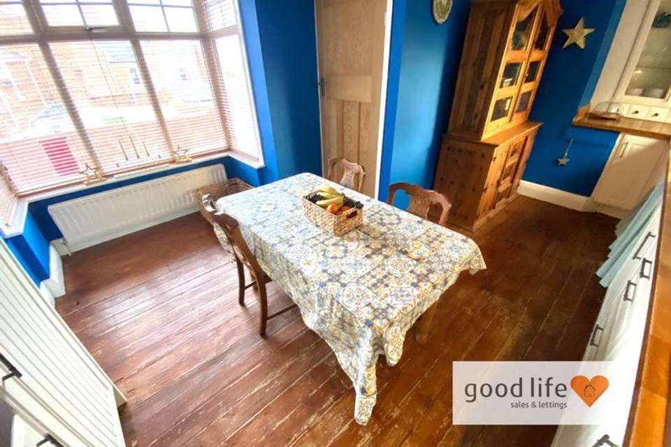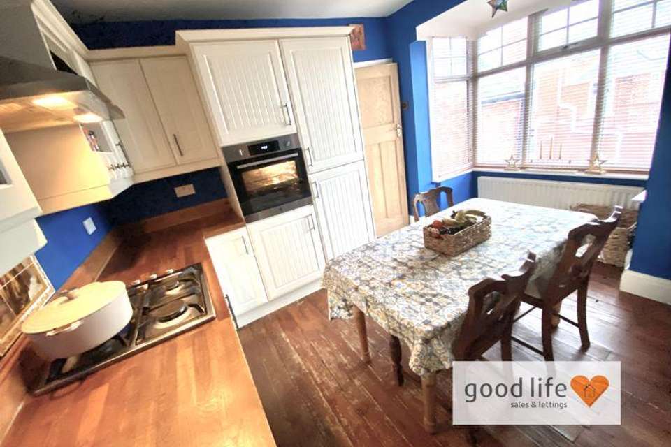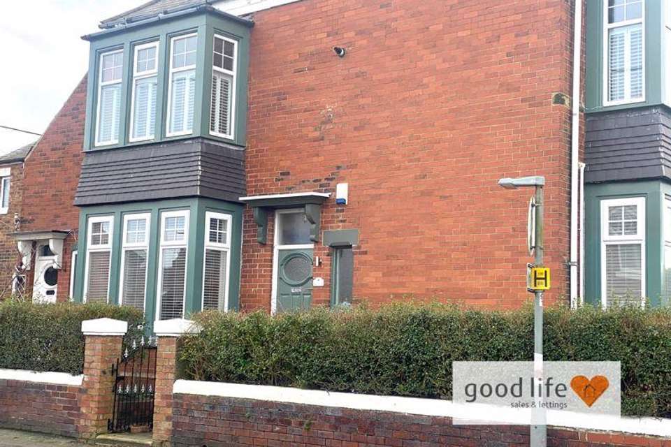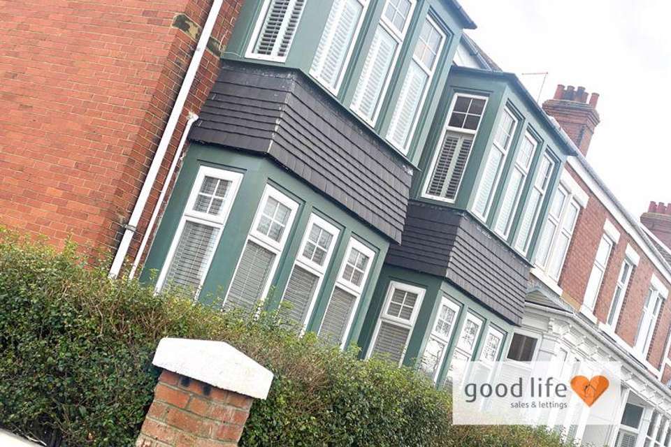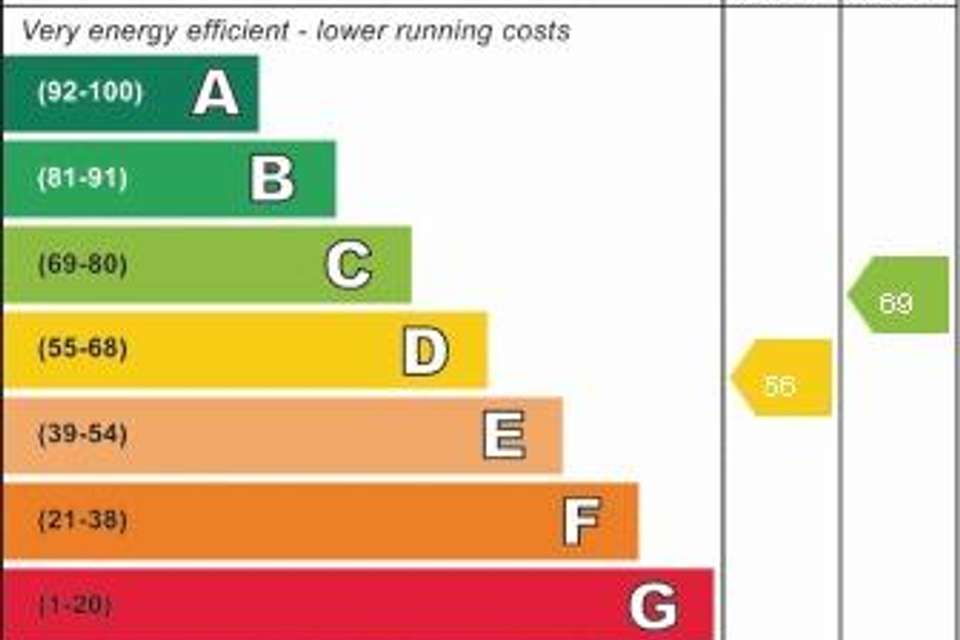3 bedroom flat for sale
Maureen Terrace, Seaham SR7flat
bedrooms
Property photos
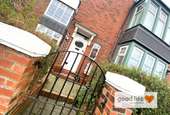

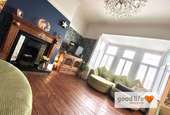

+20
Property description
STUNNING SPACIOUS 3 DOUBLE BEDROOM FIRST FLOOR PERIOD APARTMENT - LOCATED ON ONE OF SEAHAMS MOST DESIRABLE TERRACES - BEAUTIFUL PERIOD HOME DELIGHTFULLY PRESENTED BY CURRENT OWNER - GORGEOUS LOUNGE WITH IMPRESSIVE BAY WINDOW & FEATURE FIREPLACE - PLENTY OF ON-STREET PARKING - VERY LONG LEASE AND NO MAINTENANCE CHARGES - WOULD SUIT SOMEONE LOOKING FOR A STYLISH SPACIOUS HOME IN A GOOD LOCATION AT A COMPETITIVE PRICE … Good Life Homes are delighted to bring to the market an exceptional home of considerable quality and presented beautifully by the current owner. Located in one of SEAHAMS most desirable terraces, this impressive apartment enjoys its own dedicated entrance with stairs leading to the spacious first floor landing where all of the key rooms lead off. The internal layout comprises; 3 double bedrooms, 2 of which have beautiful bay windows, an impressive lounge with beautiful bay window and stylish period fireplace, a dining kitchen and a bathroom with free-standing roll-top style bath. A wonderful opportunity to acquire a unique home of considerable style and character, viewing arrangements can be made by contacting our local office. If you have a property to sell and would like valuation advice, please do not hesitate to ask us for assistance. Our fixed price selling fees start from just £995 on a no sale no fee basis which means you won't pay us anything unless we sell your home! Call us and find out why so many people across Sunderland now choose Good Life to sell their home.
INTRODUCTION
ENTRANCE HALL
Front facing white uPVC double-glazed window, carpeted stairs to first floor landing.
FIRST FLOOR LANDING
Front facing white uPVC double-glazed window, carpet flooring, double radiator providing heat to the space. Doors leading off to dining kitchen, bathroom bedroom 1, bedroom 2 and bedroom 3 and lounge. Built-in cupboard providing storage and the location of the Combi boiler.
BATHROOM - 9' 0'' x 6' 10'' (2.74m x 2.08m)
The room is L-shaped and measurements take at widest point.Stylish tile flooring, freestanding roll top bath with shower rail and fixed shower fed from the main hot water system. Toilet with low level cistern, sink with single pedestal and chrome taps. Chrome towel heater style radiator, 2 white uPVC double-glazed windows with privacy glass, recessed lights to ceiling.
KITCHEN - 18' 10'' x 13' 6'' (5.74m x 4.11m)
The room is L-shaped and measurements taken at widest points.Natural wood flooring, lovely white uPVC double-glazed bay window allowing lots of light into the space, double radiator. Fitted kitchen with a range of wall and floor units in a cream finish with natural woodwork surface, additional white uPVC double-glazed window positioned above the Belfast sink, integrated electric oven situated at waist height for convenience, 4 ring gas hob and feature extractor chimney in stainless steel finish, integrated fridge freezer, space and plumbing for a washing machine. Built-in cupboard leads to rear staircase with uPVC double-glazed door providing access to the rear of the property. Recessed lights to the ceiling. The kitchen/dining room provides a lovely central seating space for dining.
BEDROOM 1 - 16' 5'' x 14' 8'' (5.00m x 4.47m)
Measurements taken into bay window A fabulous large double bedroom with natural wood flooring, double radiator, absolutely stunning bay window with fitted blinds and large built-in cupboard providing additional storage and doubling up as walk-in wardrobe.
BEDROOM 2 - 16' 3'' x 12' 3'' (4.95m x 3.73m)
Carpet flooring, double radiator, rear facing white uPVC double-glazed window with fitted blinds. This is another very large absolutely stunning double bedroom which comfortably accommodates a double bed and more.
BEDROOM 3 - 14' 5'' x 13' 10'' (4.39m x 4.21m)
Carpet flooring, radiator, stunning white uPVC double-glazed bay window with fitted blinds. Another gorgeous double bedroom.
LOUNGE - 17' 2'' x 15' 7'' (5.23m x 4.75m)
Natural wood flooring, double radiator, absolutely stunning white uPVC double-glazed bay window with fitted blinds. Feature fire place in a natural wood finish with cast and tile inset and matching slate style hearth. Beautiful high ceilings and tastefully presented throughout.
EXTERNALLY
Access to the rear belongs to the flat below but provides access for refuse bins etc.
Council Tax Band: A
Tenure: Leasehold
Lease Years Remaining: 970
INTRODUCTION
ENTRANCE HALL
Front facing white uPVC double-glazed window, carpeted stairs to first floor landing.
FIRST FLOOR LANDING
Front facing white uPVC double-glazed window, carpet flooring, double radiator providing heat to the space. Doors leading off to dining kitchen, bathroom bedroom 1, bedroom 2 and bedroom 3 and lounge. Built-in cupboard providing storage and the location of the Combi boiler.
BATHROOM - 9' 0'' x 6' 10'' (2.74m x 2.08m)
The room is L-shaped and measurements take at widest point.Stylish tile flooring, freestanding roll top bath with shower rail and fixed shower fed from the main hot water system. Toilet with low level cistern, sink with single pedestal and chrome taps. Chrome towel heater style radiator, 2 white uPVC double-glazed windows with privacy glass, recessed lights to ceiling.
KITCHEN - 18' 10'' x 13' 6'' (5.74m x 4.11m)
The room is L-shaped and measurements taken at widest points.Natural wood flooring, lovely white uPVC double-glazed bay window allowing lots of light into the space, double radiator. Fitted kitchen with a range of wall and floor units in a cream finish with natural woodwork surface, additional white uPVC double-glazed window positioned above the Belfast sink, integrated electric oven situated at waist height for convenience, 4 ring gas hob and feature extractor chimney in stainless steel finish, integrated fridge freezer, space and plumbing for a washing machine. Built-in cupboard leads to rear staircase with uPVC double-glazed door providing access to the rear of the property. Recessed lights to the ceiling. The kitchen/dining room provides a lovely central seating space for dining.
BEDROOM 1 - 16' 5'' x 14' 8'' (5.00m x 4.47m)
Measurements taken into bay window A fabulous large double bedroom with natural wood flooring, double radiator, absolutely stunning bay window with fitted blinds and large built-in cupboard providing additional storage and doubling up as walk-in wardrobe.
BEDROOM 2 - 16' 3'' x 12' 3'' (4.95m x 3.73m)
Carpet flooring, double radiator, rear facing white uPVC double-glazed window with fitted blinds. This is another very large absolutely stunning double bedroom which comfortably accommodates a double bed and more.
BEDROOM 3 - 14' 5'' x 13' 10'' (4.39m x 4.21m)
Carpet flooring, radiator, stunning white uPVC double-glazed bay window with fitted blinds. Another gorgeous double bedroom.
LOUNGE - 17' 2'' x 15' 7'' (5.23m x 4.75m)
Natural wood flooring, double radiator, absolutely stunning white uPVC double-glazed bay window with fitted blinds. Feature fire place in a natural wood finish with cast and tile inset and matching slate style hearth. Beautiful high ceilings and tastefully presented throughout.
EXTERNALLY
Access to the rear belongs to the flat below but provides access for refuse bins etc.
Council Tax Band: A
Tenure: Leasehold
Lease Years Remaining: 970
Council tax
First listed
Over a month agoEnergy Performance Certificate
Maureen Terrace, Seaham SR7
Placebuzz mortgage repayment calculator
Monthly repayment
The Est. Mortgage is for a 25 years repayment mortgage based on a 10% deposit and a 5.5% annual interest. It is only intended as a guide. Make sure you obtain accurate figures from your lender before committing to any mortgage. Your home may be repossessed if you do not keep up repayments on a mortgage.
Maureen Terrace, Seaham SR7 - Streetview
DISCLAIMER: Property descriptions and related information displayed on this page are marketing materials provided by Good Life Homes - Sunderland. Placebuzz does not warrant or accept any responsibility for the accuracy or completeness of the property descriptions or related information provided here and they do not constitute property particulars. Please contact Good Life Homes - Sunderland for full details and further information.


