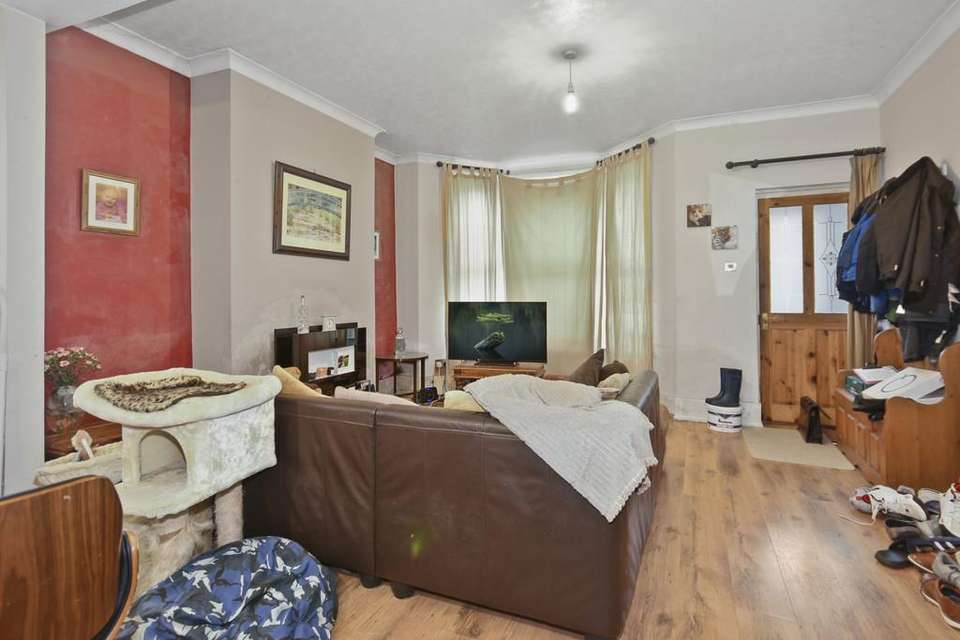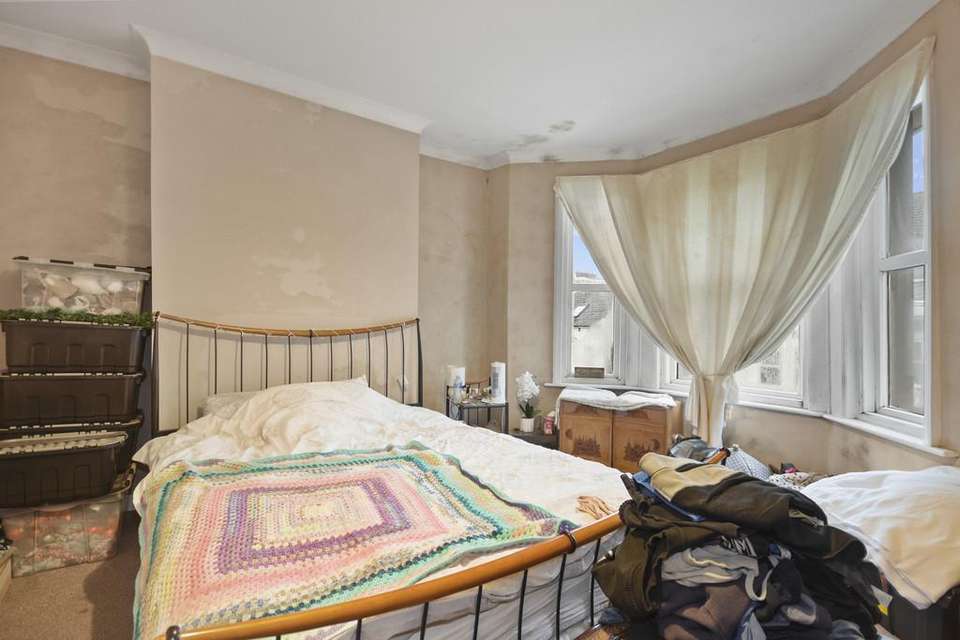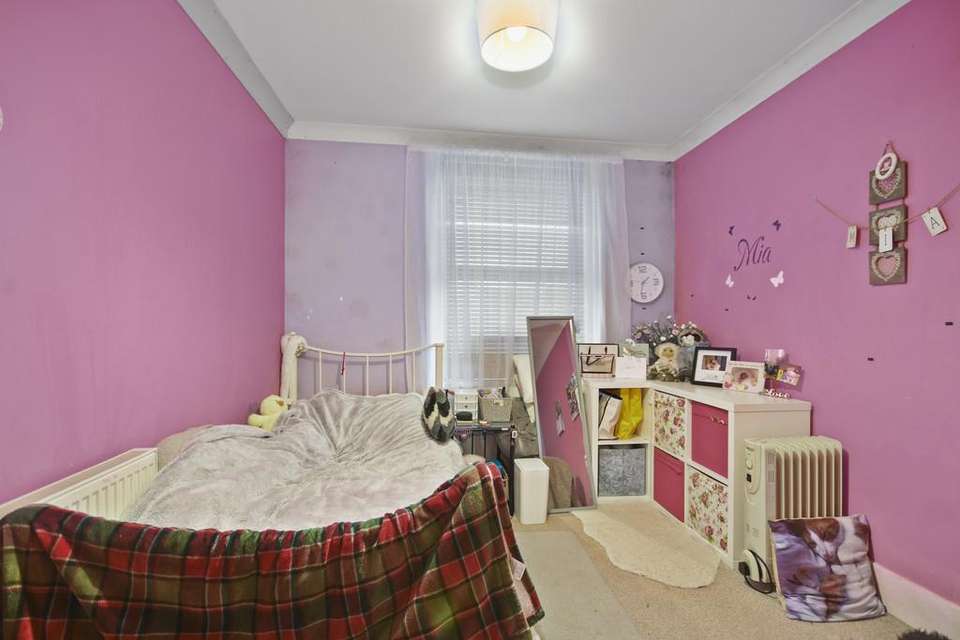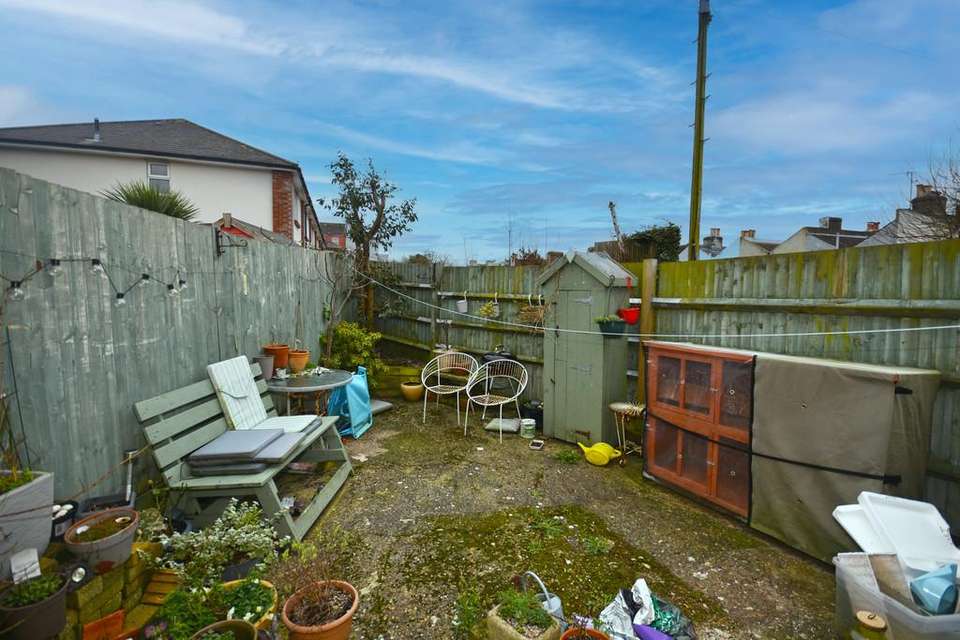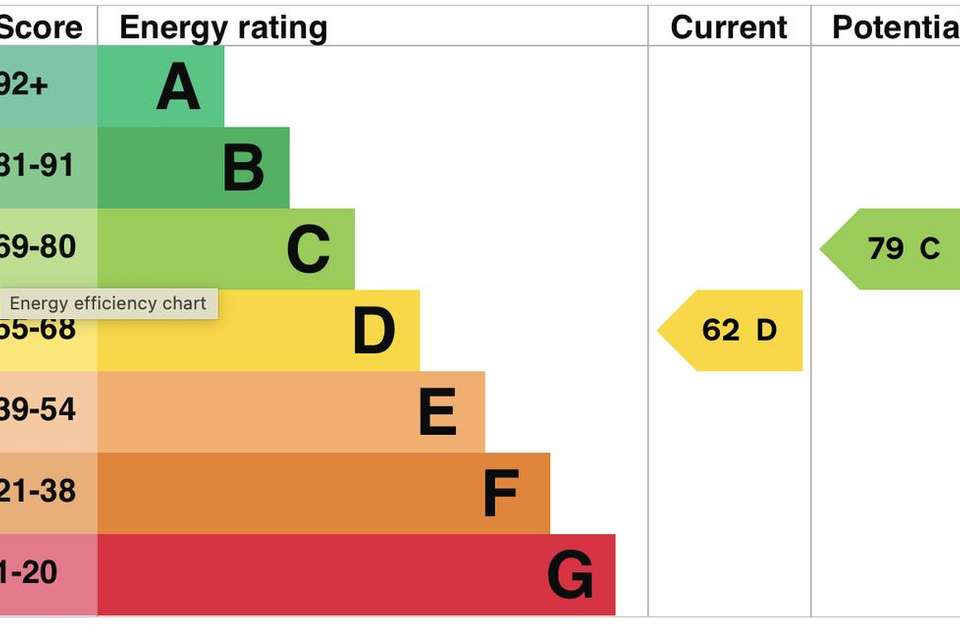3 bedroom end of terrace house for sale
St. Leonards on Sea, East Sussex TN37terraced house
bedrooms
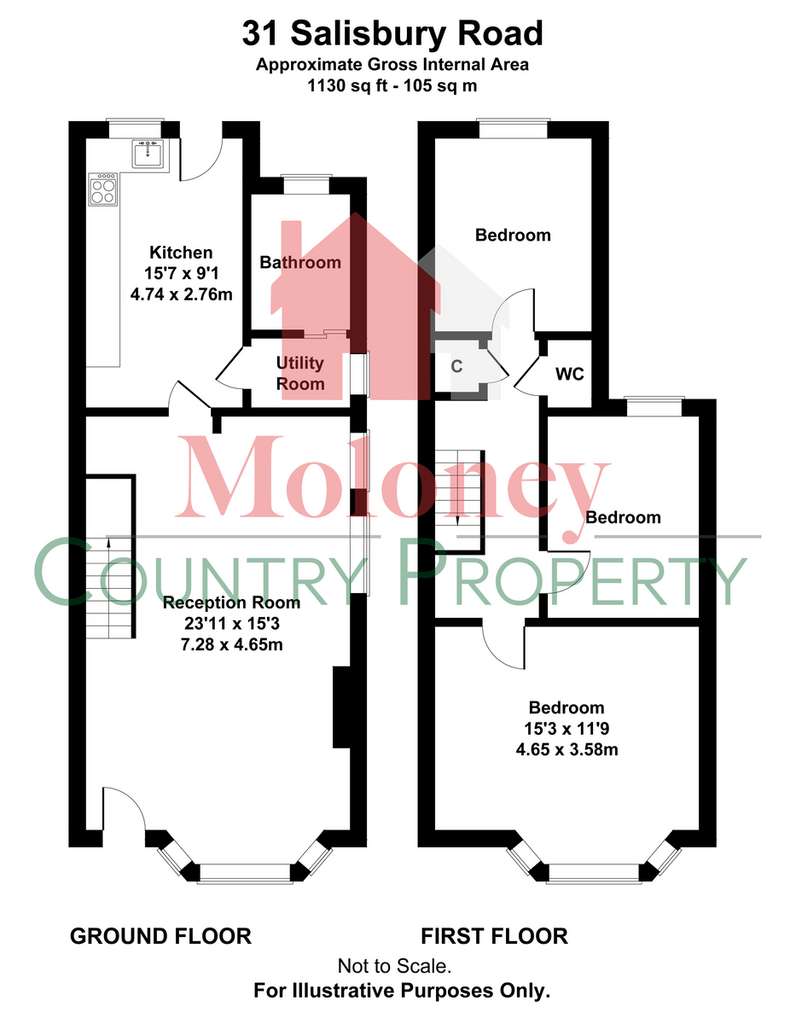
Property photos
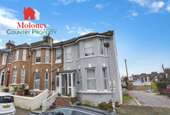
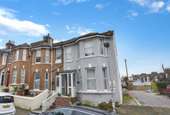
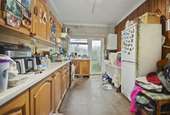
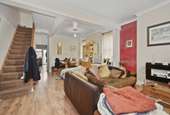
+5
Property description
A deceptively spacious 3 bedroom end of terrace Victorian house, conveniently located for Hastings town centre, local amenities and MLS, offering excellent scope for complete refurbishment, comprising sitting/dining room, kitchen, utility room, downstairs bathroom along with 3 double bedroom & separate cloakroom. Private south facing rear courtyard garden, off road parking. GFCH.
Accommodation List: Entrance porch, sitting/Dining Room, kitchen, utility room, downstairs bathroom, 3 double bedrooms, cloakroom. Off road parking. Gas fired central heating.
Steps up to wooden front door to:
Entrance Porch: Obscure double glazed windows to front and side. Door to:
Sitting/Dining Room: 23'10 x 15'3 (7.26m x 4.65m). Double glazed bay window to the front, two matching windows to the side. Stairs to the first floor with storage area below. Wood laminate floor. Door to:
Kitchen: 15'1 x 9'1 (4.60m x 2.77m). Double glazed window overlooking the rear courtyard garden, door alongside. Fitted with range of base and wall units with worktops over, inset with stainless steel sink unit space for cooker with extractor over. Door to:
Utility Room: 5'1 x 5'1 (1.55m x 1.55m). Obscure glazed window to the side. ceramic butlers sink, space and plumbing for washing machine. Sliding door to:
Bathroom: Window to the rear. Fitted with panelled bath with mixer tap, WC & hand basin.
Stairs to First Floor Landing: Loft hatch, storage cupboard.
Bedroom: 15'3 x 13'9 max (4.65m x 4.19m max). Double glazed bay window to the front.
Bedroom: 12'2 x 9'6 (3.71m x 2.90m). Double glazed window to the rear.
Bedroom: 11'8 x 9' (3.56m x 2.74m). Double glazed window to the rear.
Cloakroom: Obscure double glazed window to the side. Fitted with WC.
Outside: Elevated garden to the front with brick and wrought iron surround, a side gate gives access to the south facing, enclosed, rear courtyard garden. To the side of the property is an area of off road parking.
Services: All main services are connected. Gas fired central heating.
Floor Area: 115 m2 ( 1,130 ft2) Approx.
EPC Rating : TBA
Local Authority: Hastings Borough Council.
Council Tax Band: 'B'
Tenure: Freehold
Transport Links: Ideally positioned for the commuter is St. Leonards Warrior Square & Hastings Station providing services to London Bridge, Waterloo, Charing Cross and Cannon Street or via Rye to Ashford. The Motorway network (M25) can be easily accessed at Junction 5 (A21)north or Sevenoaks.
Directions: Travelling south on the A21, bear left onto London Rd at the Silver Hill junction. Keep left. Salisbury Rd will be found on the left. No 31 is on the right after a short distance.
What3Words (Location): ///cats.smile.ears
Viewing: All viewings by appointment only. A member of our team will conduct all viewings.
Accommodation List: Entrance porch, sitting/Dining Room, kitchen, utility room, downstairs bathroom, 3 double bedrooms, cloakroom. Off road parking. Gas fired central heating.
Steps up to wooden front door to:
Entrance Porch: Obscure double glazed windows to front and side. Door to:
Sitting/Dining Room: 23'10 x 15'3 (7.26m x 4.65m). Double glazed bay window to the front, two matching windows to the side. Stairs to the first floor with storage area below. Wood laminate floor. Door to:
Kitchen: 15'1 x 9'1 (4.60m x 2.77m). Double glazed window overlooking the rear courtyard garden, door alongside. Fitted with range of base and wall units with worktops over, inset with stainless steel sink unit space for cooker with extractor over. Door to:
Utility Room: 5'1 x 5'1 (1.55m x 1.55m). Obscure glazed window to the side. ceramic butlers sink, space and plumbing for washing machine. Sliding door to:
Bathroom: Window to the rear. Fitted with panelled bath with mixer tap, WC & hand basin.
Stairs to First Floor Landing: Loft hatch, storage cupboard.
Bedroom: 15'3 x 13'9 max (4.65m x 4.19m max). Double glazed bay window to the front.
Bedroom: 12'2 x 9'6 (3.71m x 2.90m). Double glazed window to the rear.
Bedroom: 11'8 x 9' (3.56m x 2.74m). Double glazed window to the rear.
Cloakroom: Obscure double glazed window to the side. Fitted with WC.
Outside: Elevated garden to the front with brick and wrought iron surround, a side gate gives access to the south facing, enclosed, rear courtyard garden. To the side of the property is an area of off road parking.
Services: All main services are connected. Gas fired central heating.
Floor Area: 115 m2 ( 1,130 ft2) Approx.
EPC Rating : TBA
Local Authority: Hastings Borough Council.
Council Tax Band: 'B'
Tenure: Freehold
Transport Links: Ideally positioned for the commuter is St. Leonards Warrior Square & Hastings Station providing services to London Bridge, Waterloo, Charing Cross and Cannon Street or via Rye to Ashford. The Motorway network (M25) can be easily accessed at Junction 5 (A21)north or Sevenoaks.
Directions: Travelling south on the A21, bear left onto London Rd at the Silver Hill junction. Keep left. Salisbury Rd will be found on the left. No 31 is on the right after a short distance.
What3Words (Location): ///cats.smile.ears
Viewing: All viewings by appointment only. A member of our team will conduct all viewings.
Interested in this property?
Council tax
First listed
Over a month agoEnergy Performance Certificate
St. Leonards on Sea, East Sussex TN37
Marketed by
Moloney Country Property - Northiam Estate Office, The Village Green Northiam, East Sussex TN31 6NDPlacebuzz mortgage repayment calculator
Monthly repayment
The Est. Mortgage is for a 25 years repayment mortgage based on a 10% deposit and a 5.5% annual interest. It is only intended as a guide. Make sure you obtain accurate figures from your lender before committing to any mortgage. Your home may be repossessed if you do not keep up repayments on a mortgage.
St. Leonards on Sea, East Sussex TN37 - Streetview
DISCLAIMER: Property descriptions and related information displayed on this page are marketing materials provided by Moloney Country Property - Northiam. Placebuzz does not warrant or accept any responsibility for the accuracy or completeness of the property descriptions or related information provided here and they do not constitute property particulars. Please contact Moloney Country Property - Northiam for full details and further information.





