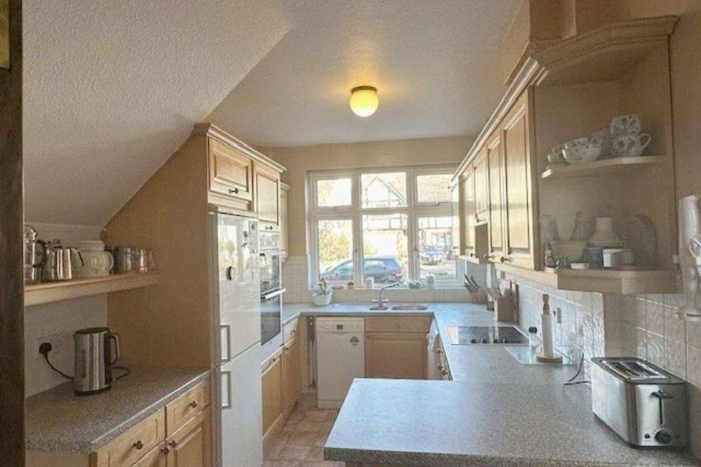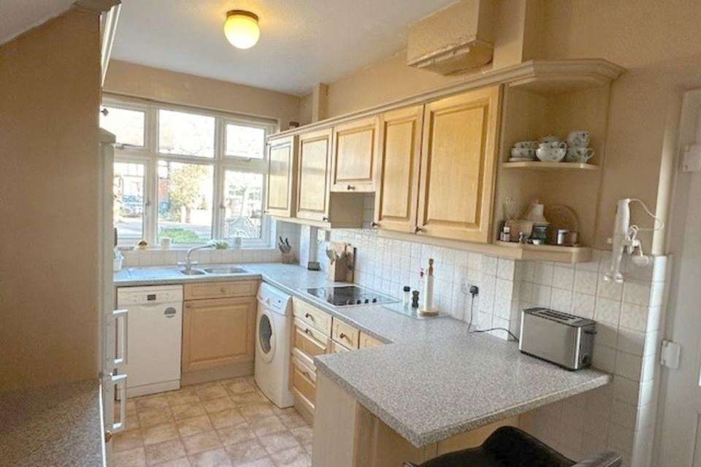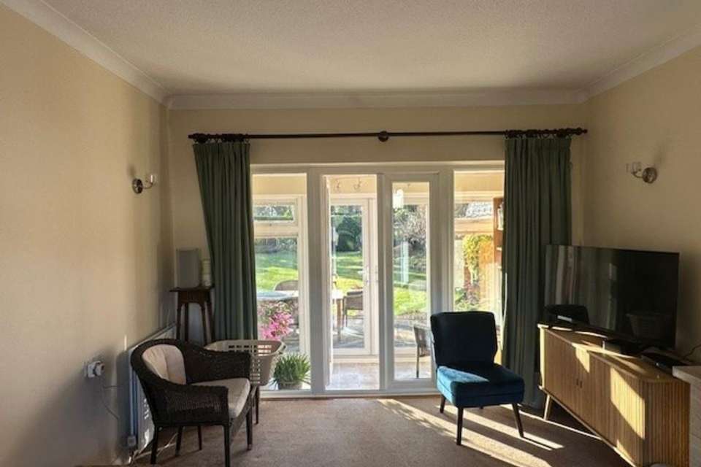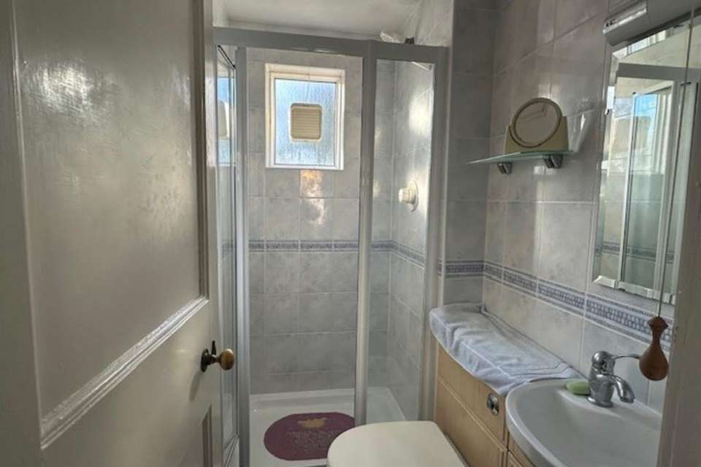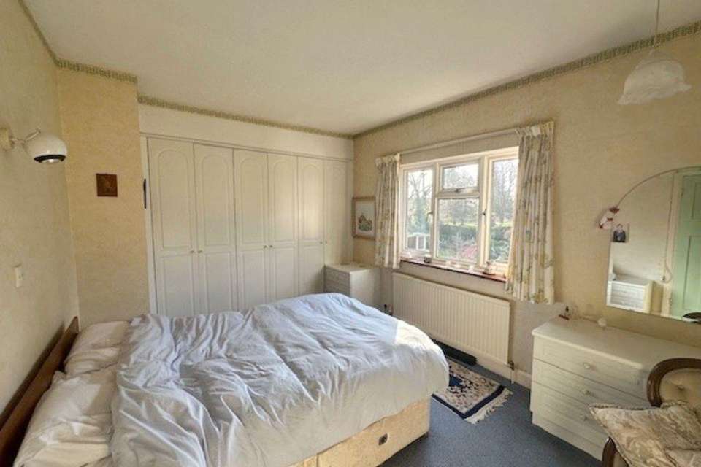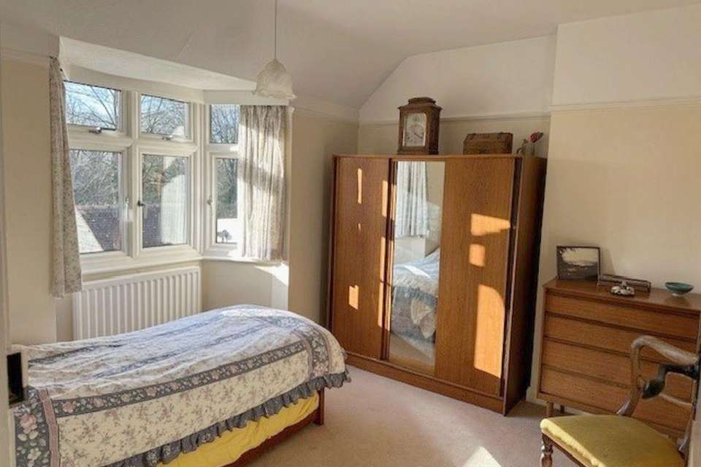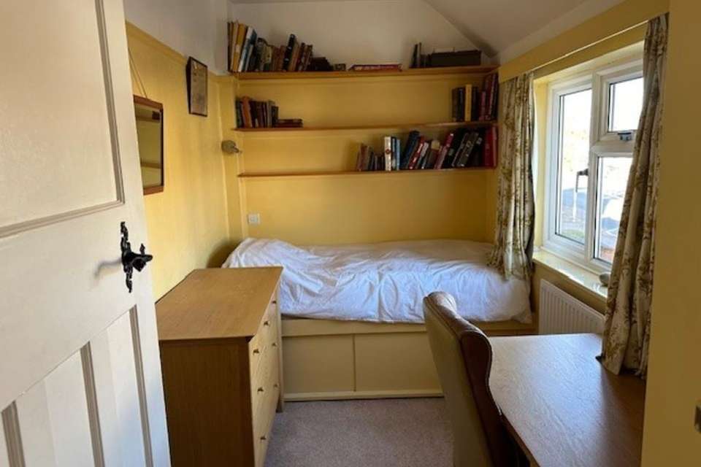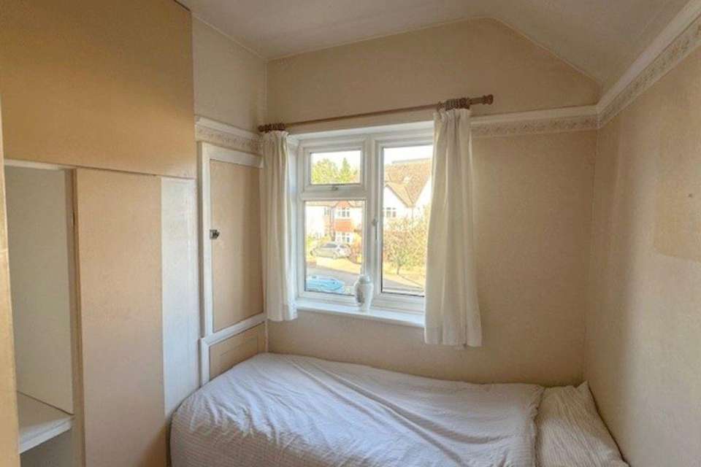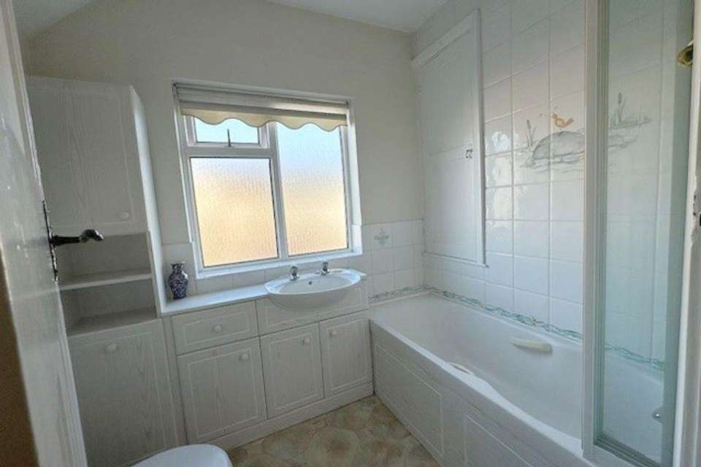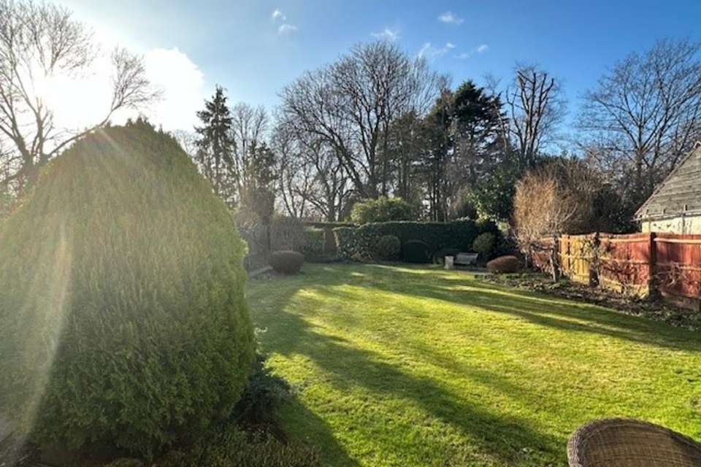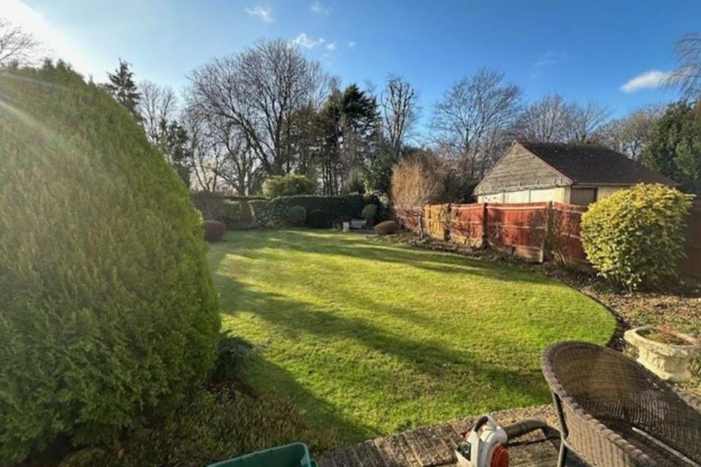4 bedroom detached house for sale
Cassiobury Drive, Watforddetached house
bedrooms
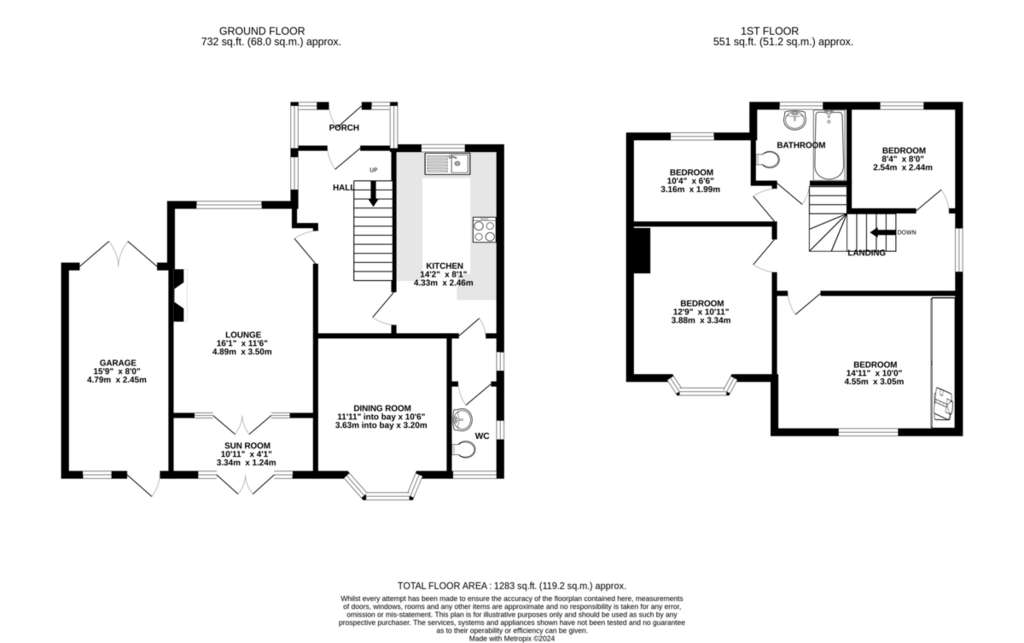
Property photos
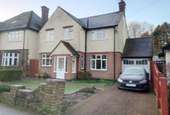
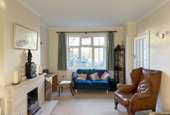
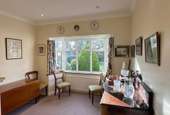
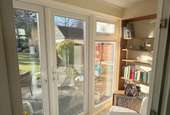
+11
Property description
Description This stunning property is a four bedroom detached family home providing good sized accommodation and offered in good decorative order. Benefits include two separate reception rooms, fitted kitchen/breakfast room, additional shower room, double glazing, gas central heating and south facing rear garden backing onto Cassiobury Park.
FRONT DOOR Front door with inset glass panel and wing windows to either side
Leading to entrance porch with windows to sides
ENTRANCE HALL Double glazed Front door with inset glass panel leading to entrance hall with dog leg staircase rising to first floor, under stairs storage cupboard. Single panelled radiator. Doors to sitting room. Secondary glazed led lite window to side
LOUNGE 16'5 x 11'5 Double aspect room with double glazed window to front. Double glazed casement doors with side screen leading onto conservatory. Open fire with polished stone to surround and hearth. TV aerial point.
DINING ROOM 11'9 into bay x 10'4 Double glazed bay window to rear.
KITCHEN/BREAKFAST ROOM 14' x 7'10 Inset single drainer 1.5 bowl sink unit with mixer tap. Range of natural wood wall units with concealed lighting and base units with ample work surfacing areas incorporating breakfast bar. Inset 4 ring electric hob with extractor hood over. Built in double oven. Plumbing for washing machine. Space for slim line dishwasher. Space for fridge freezer. Cupboard housing boiler supplying domestic hot water and central heating. Part tiled walls. Double glazed window to front. Double glazed door to exterior. Door through to main rear lobby with door through to ground floor shower room.
SHOWER ROOM Comprising fully tiled independent shower cubicle with double glazed window to rear with expelair. Independent shower with glazed screen and door. Vanity wash hand basin with mixer taps and storage below. Low flush w/c. Further tiled walls.
CONSERVATORY Conservatory with double glazed casement doors and screens leading onto garden. Light and power
FIRST FLOOR LANDING Secondary glazed led lite stained glass window to side. Panel radiator. Access to roof space.
BEDROOM 1 14'9 x 9'10 Double glazed window to rear. Panelled radiator. Range of built in floor to ceiling fitted wardrobe cupboards extending along one wall.
BEDROOM 2 11'5 into bay x 11'4 Double glazed bay window to rear. Panel radiator.
BEDROOM 3 11'5 x 6'5 Double glazed window to front. Built in base for single bed with shelving over. Panel radiator.
BEDROOM 4 8ft x 7'10 Double glazed window to front. Built in wardrobe cupboards incorporating dressing table unit with storage over. Panel radiator
BATHROOM White suite comprising panelled bath with twin grip, mixer tap and shower attachment. Independent shower unit. Vanity wash hand basin with storage below and to the side. Low flush w/c. Double glazed window to front. Heated towel rail. Cupboard housing self lagged copper cylinder supplying domestic hot water and central heating.
GARAGE 15'8 x 8' Double wooden doors with inset glass panels to front. Window to garden. Personal door. Light and power.
REAR GARDEN South facing backing onto Cassiobury Park. Mainly laid to lawn with a wealth of mature flowering and shrub boarders and beds. Garden store, outside tap and light. Gated side pedestrian access
FRONT GARDEN Laid to lawn with shrubs and flower boarders and beds. Pedestrian pathway. Driveway with parking for 2 vehicles.
FRONT DOOR Front door with inset glass panel and wing windows to either side
Leading to entrance porch with windows to sides
ENTRANCE HALL Double glazed Front door with inset glass panel leading to entrance hall with dog leg staircase rising to first floor, under stairs storage cupboard. Single panelled radiator. Doors to sitting room. Secondary glazed led lite window to side
LOUNGE 16'5 x 11'5 Double aspect room with double glazed window to front. Double glazed casement doors with side screen leading onto conservatory. Open fire with polished stone to surround and hearth. TV aerial point.
DINING ROOM 11'9 into bay x 10'4 Double glazed bay window to rear.
KITCHEN/BREAKFAST ROOM 14' x 7'10 Inset single drainer 1.5 bowl sink unit with mixer tap. Range of natural wood wall units with concealed lighting and base units with ample work surfacing areas incorporating breakfast bar. Inset 4 ring electric hob with extractor hood over. Built in double oven. Plumbing for washing machine. Space for slim line dishwasher. Space for fridge freezer. Cupboard housing boiler supplying domestic hot water and central heating. Part tiled walls. Double glazed window to front. Double glazed door to exterior. Door through to main rear lobby with door through to ground floor shower room.
SHOWER ROOM Comprising fully tiled independent shower cubicle with double glazed window to rear with expelair. Independent shower with glazed screen and door. Vanity wash hand basin with mixer taps and storage below. Low flush w/c. Further tiled walls.
CONSERVATORY Conservatory with double glazed casement doors and screens leading onto garden. Light and power
FIRST FLOOR LANDING Secondary glazed led lite stained glass window to side. Panel radiator. Access to roof space.
BEDROOM 1 14'9 x 9'10 Double glazed window to rear. Panelled radiator. Range of built in floor to ceiling fitted wardrobe cupboards extending along one wall.
BEDROOM 2 11'5 into bay x 11'4 Double glazed bay window to rear. Panel radiator.
BEDROOM 3 11'5 x 6'5 Double glazed window to front. Built in base for single bed with shelving over. Panel radiator.
BEDROOM 4 8ft x 7'10 Double glazed window to front. Built in wardrobe cupboards incorporating dressing table unit with storage over. Panel radiator
BATHROOM White suite comprising panelled bath with twin grip, mixer tap and shower attachment. Independent shower unit. Vanity wash hand basin with storage below and to the side. Low flush w/c. Double glazed window to front. Heated towel rail. Cupboard housing self lagged copper cylinder supplying domestic hot water and central heating.
GARAGE 15'8 x 8' Double wooden doors with inset glass panels to front. Window to garden. Personal door. Light and power.
REAR GARDEN South facing backing onto Cassiobury Park. Mainly laid to lawn with a wealth of mature flowering and shrub boarders and beds. Garden store, outside tap and light. Gated side pedestrian access
FRONT GARDEN Laid to lawn with shrubs and flower boarders and beds. Pedestrian pathway. Driveway with parking for 2 vehicles.
Interested in this property?
Council tax
First listed
Over a month agoCassiobury Drive, Watford
Marketed by
Rennie & Co - Watford 17 Clarendon Road Watford WD17 1JRPlacebuzz mortgage repayment calculator
Monthly repayment
The Est. Mortgage is for a 25 years repayment mortgage based on a 10% deposit and a 5.5% annual interest. It is only intended as a guide. Make sure you obtain accurate figures from your lender before committing to any mortgage. Your home may be repossessed if you do not keep up repayments on a mortgage.
Cassiobury Drive, Watford - Streetview
DISCLAIMER: Property descriptions and related information displayed on this page are marketing materials provided by Rennie & Co - Watford. Placebuzz does not warrant or accept any responsibility for the accuracy or completeness of the property descriptions or related information provided here and they do not constitute property particulars. Please contact Rennie & Co - Watford for full details and further information.





