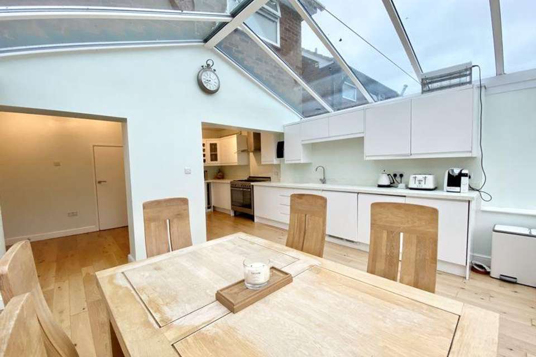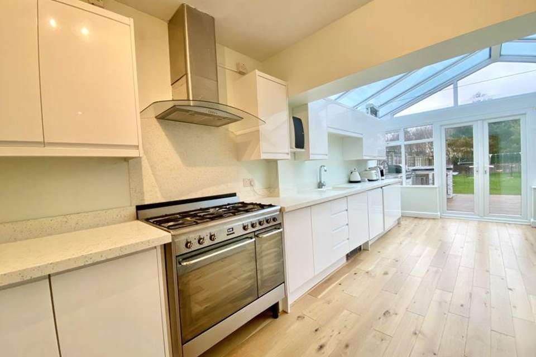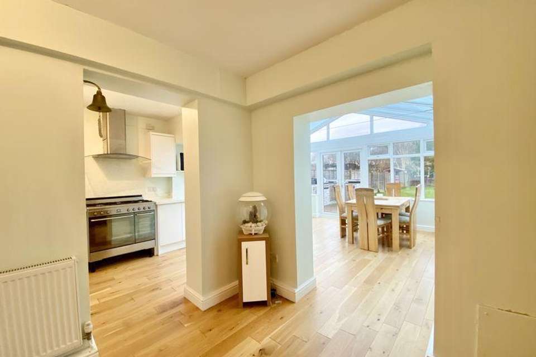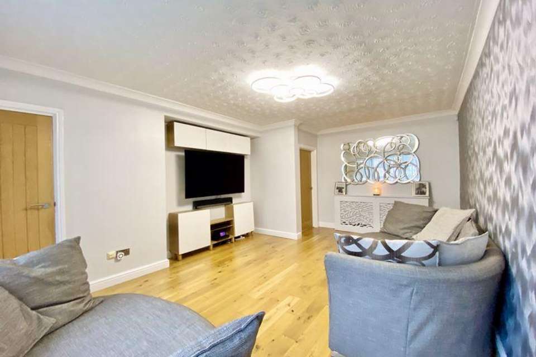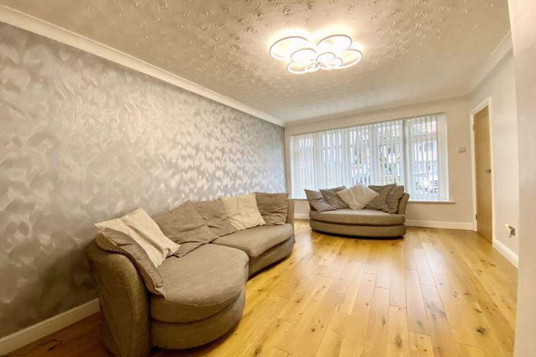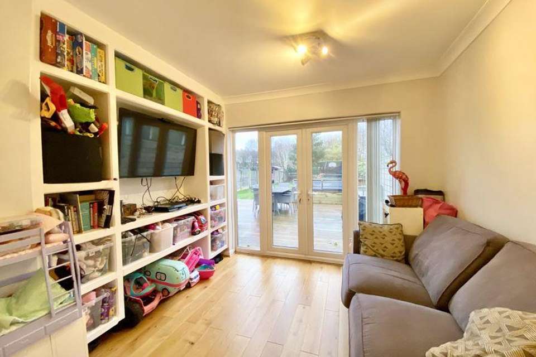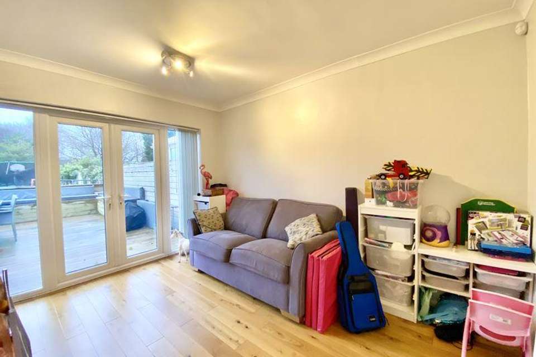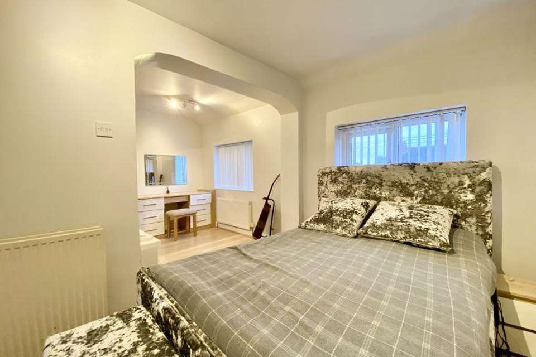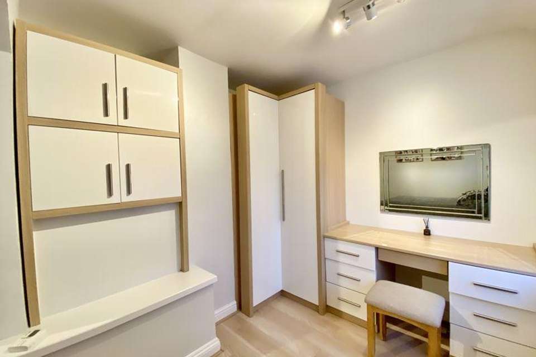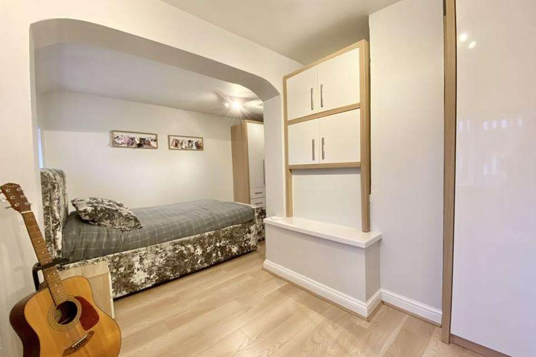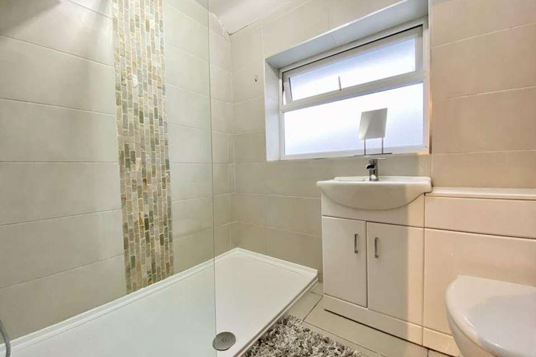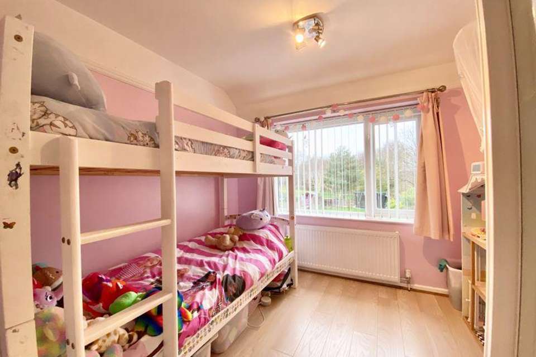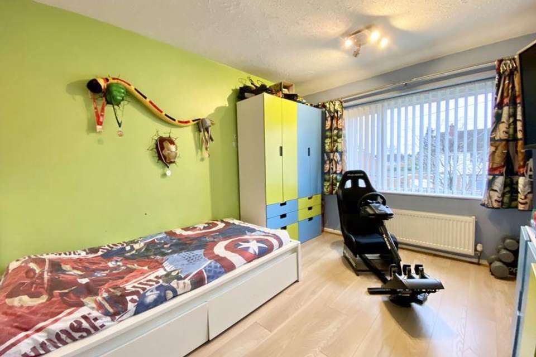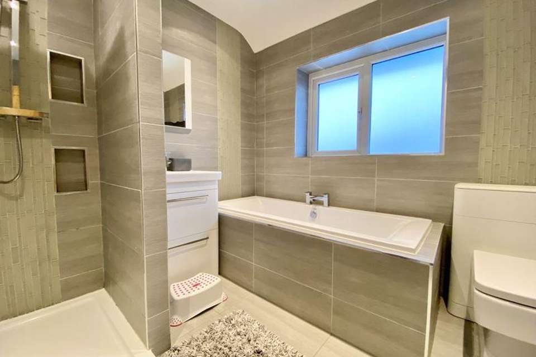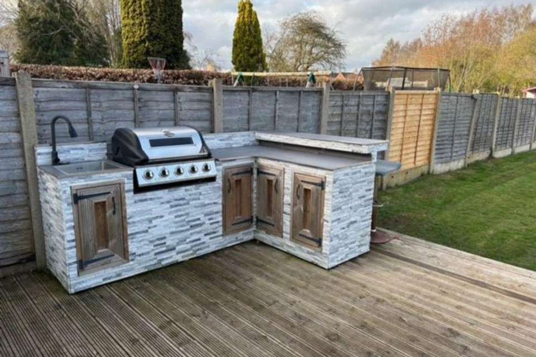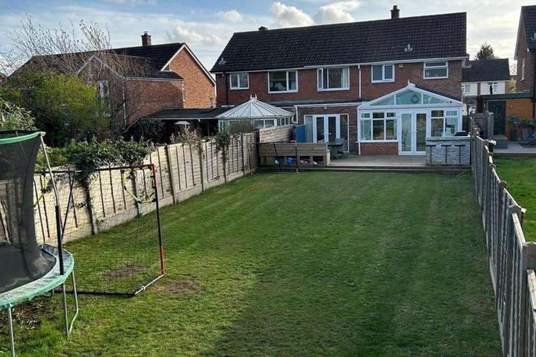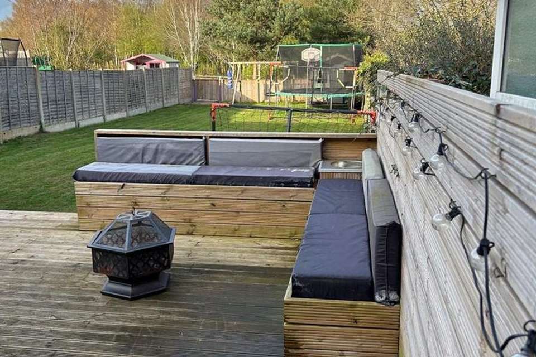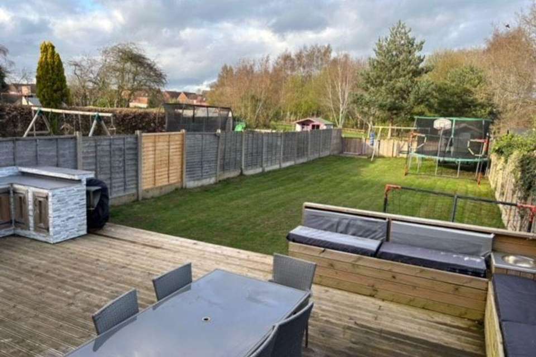3 bedroom semi-detached house for sale
Four Oaks, B75 5NWsemi-detached house
bedrooms
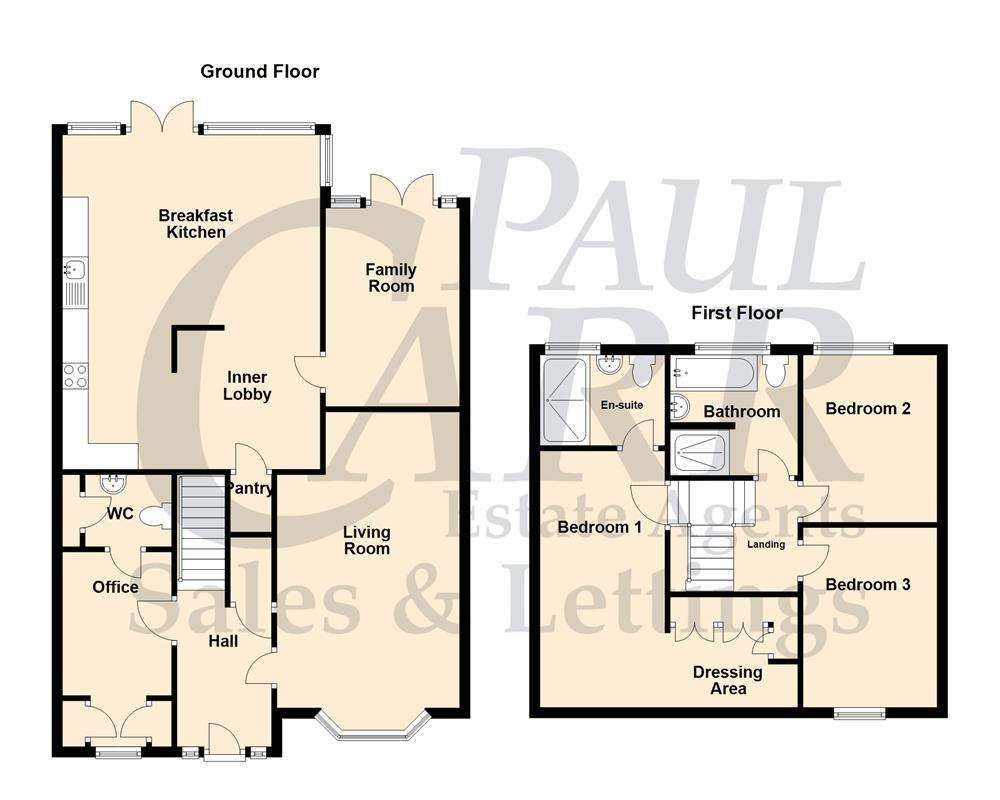
Property photos

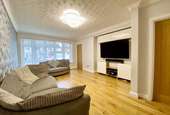
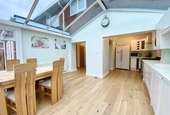
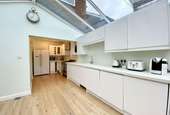
+19
Property description
A fabulous opportunity to acquire a quality home in this prestigious and exclusive location.Willmott Road's family semi-detached home is a thoughtful blend of functionality and style. The living room serves as a comfortable gathering space, while the expansive breakfast kitchen is designed to accommodate the diverse needs of a family, providing both ample cooking space and a cozy dining area.The inclusion of a home office adds a practical touch, ideal for those who need a dedicated workspace. Additionally, the family room offers a versatile area for relaxation or entertainment, enhancing the overall livability of the home. A wc completes this level.Ascending the T-shaped staircase, the upper floor reveals three bedrooms, each contributing to a sense of privacy and personal space. The principal bathroom caters to the family's daily needs, and the ensuite and dressing in bedroom one adds a touch of luxury and convenience.The exterior of the property is a highlight, with the stunning rear garden creating a peaceful oasis. The outdoor kitchen not only extends the living space but also caters to al fresco dining and entertaining. The picturesque view of the fields surrounding Little Sutton Primary School adds a sense of tranquility and natural beauty to the overall ambiance of this home.Willmott Road is approached via Little Sutton Road or Worcester Lane and occupies a popular and convenient residential location within Four Oaks. Local shops are easily accessible with comprehensive amenities including supermarkets, restaurants and bistro dining available at the nearby Mulberry Walk in Mere Green centre. Four Oaks railway station is also in Mere Green and provides commuters with a regular service to the city centres of Birmingham and Lichfield. The area is well served by schools which cater for all age groups Including Moor Hall primary school, Little Sutton primary school and Mere Green school and nursery.
Hall
Living Room - 5.72m (18'9") x 3.53m (11'7")
Inner Lobby
Family Room - 3.84m (12'7") x 2.67m (8'9")
Breakfast Kitchen - 4.98m (16'4") x 3.68m (12'1")
Office - 3.76m (12'4") max x 2.29m (7'6")
WC
Landing
Bedroom 1 - 4.95m (16'3") x 2.42m (7'11")
Dressing Area - 2.46m (8'1") max x 1.55m (5'1")
En-suite
Bedroom 2 - 3.25m (10'8") x 2.77m (9'1")
Bedroom 3 - 3.48m (11'5") x 2.79m (9'2")
Bathroom
Council Tax Band: D
Tenure: Freehold
Hall
Living Room - 5.72m (18'9") x 3.53m (11'7")
Inner Lobby
Family Room - 3.84m (12'7") x 2.67m (8'9")
Breakfast Kitchen - 4.98m (16'4") x 3.68m (12'1")
Office - 3.76m (12'4") max x 2.29m (7'6")
WC
Landing
Bedroom 1 - 4.95m (16'3") x 2.42m (7'11")
Dressing Area - 2.46m (8'1") max x 1.55m (5'1")
En-suite
Bedroom 2 - 3.25m (10'8") x 2.77m (9'1")
Bedroom 3 - 3.48m (11'5") x 2.79m (9'2")
Bathroom
Council Tax Band: D
Tenure: Freehold
Interested in this property?
Council tax
First listed
Over a month agoFour Oaks, B75 5NW
Marketed by
Paul Carr - Four Oaks 15-17 Belwell Lane Four Oaks B74 4AAPlacebuzz mortgage repayment calculator
Monthly repayment
The Est. Mortgage is for a 25 years repayment mortgage based on a 10% deposit and a 5.5% annual interest. It is only intended as a guide. Make sure you obtain accurate figures from your lender before committing to any mortgage. Your home may be repossessed if you do not keep up repayments on a mortgage.
Four Oaks, B75 5NW - Streetview
DISCLAIMER: Property descriptions and related information displayed on this page are marketing materials provided by Paul Carr - Four Oaks. Placebuzz does not warrant or accept any responsibility for the accuracy or completeness of the property descriptions or related information provided here and they do not constitute property particulars. Please contact Paul Carr - Four Oaks for full details and further information.





