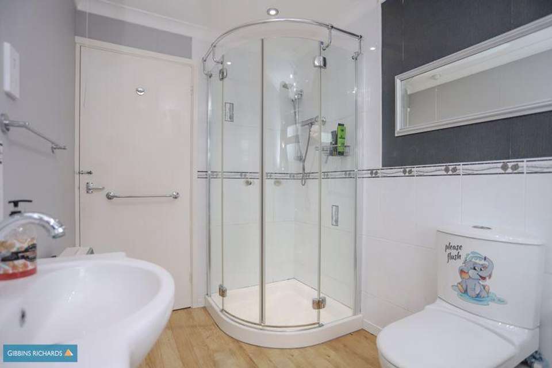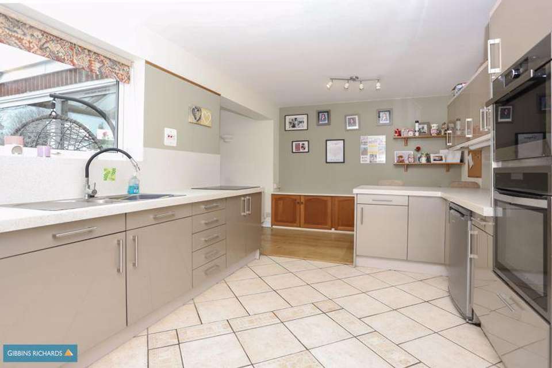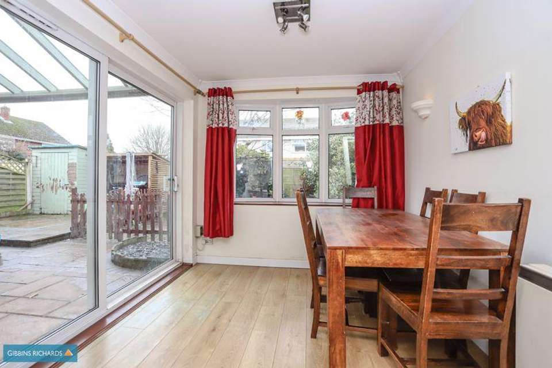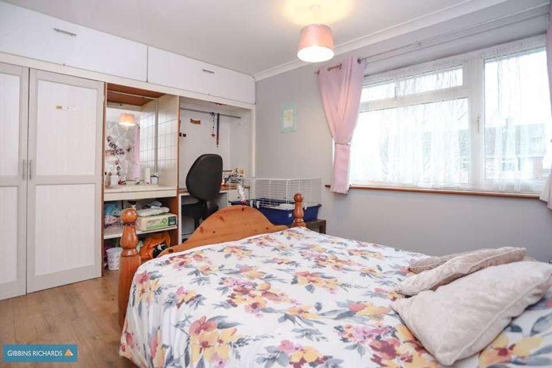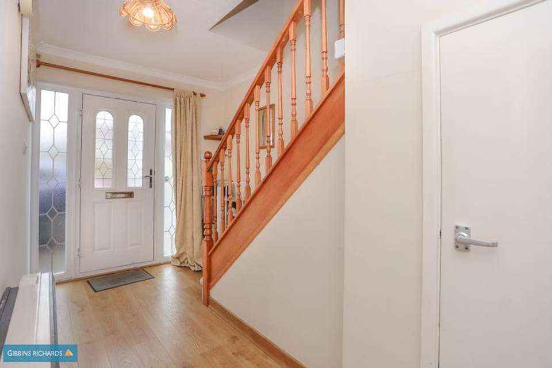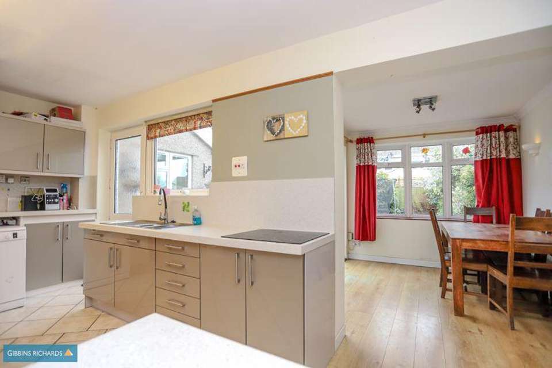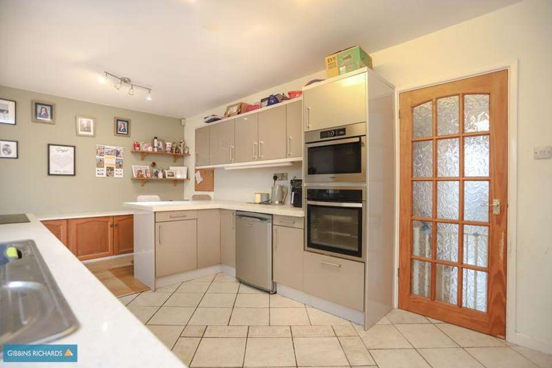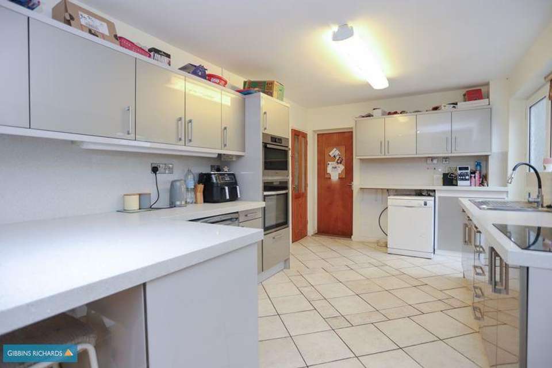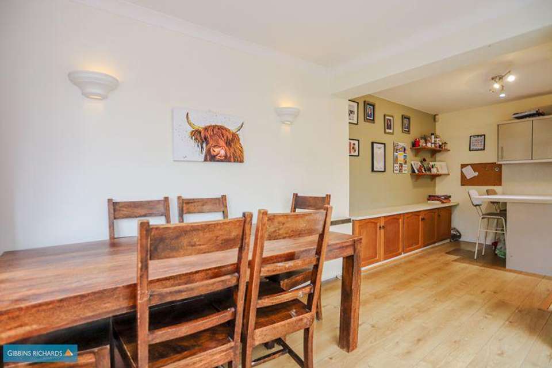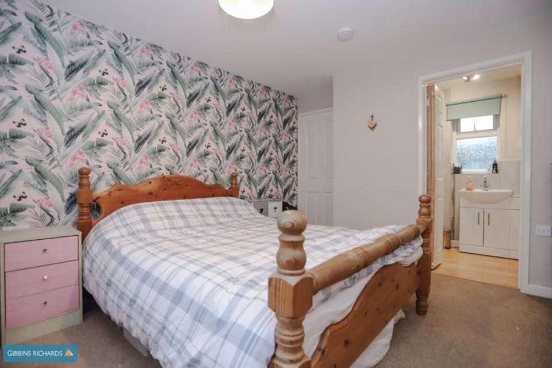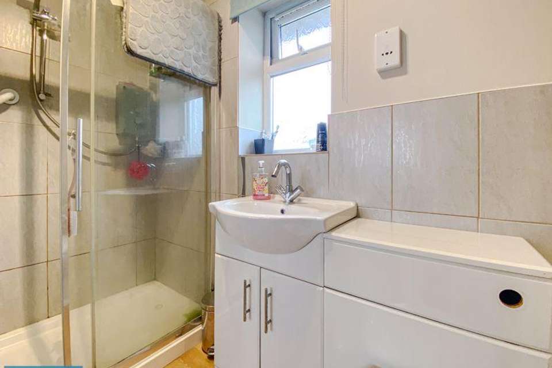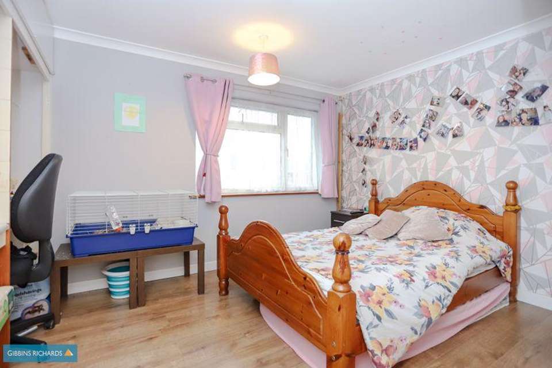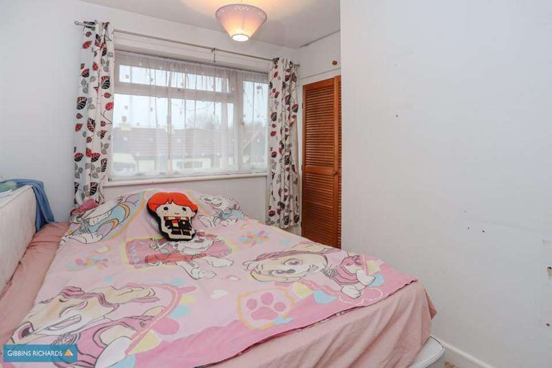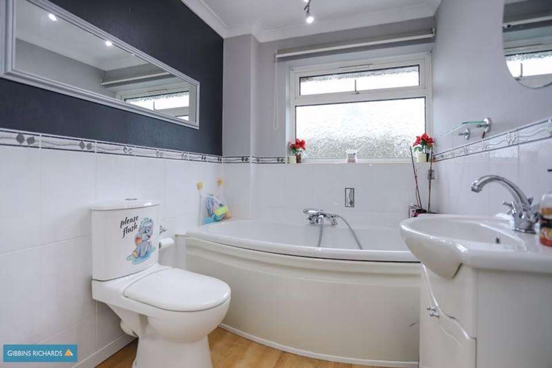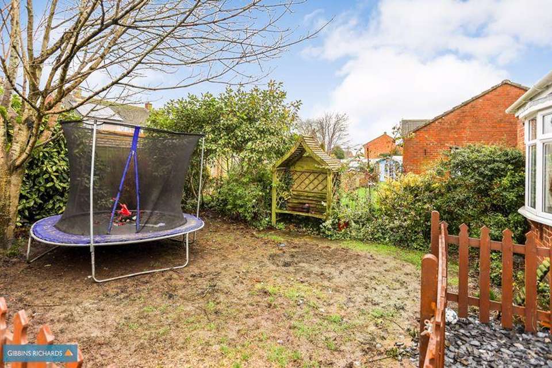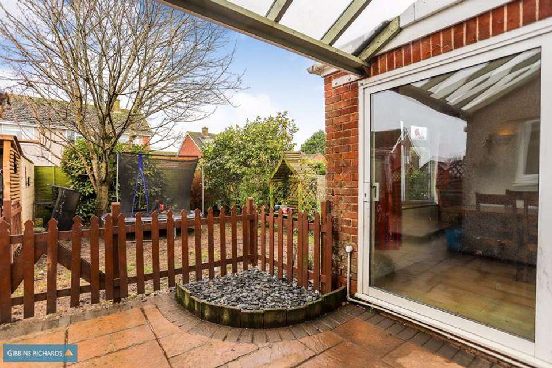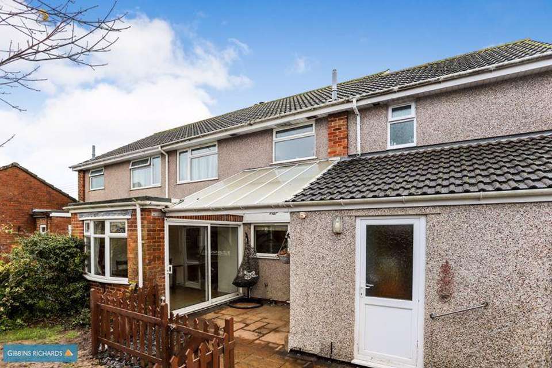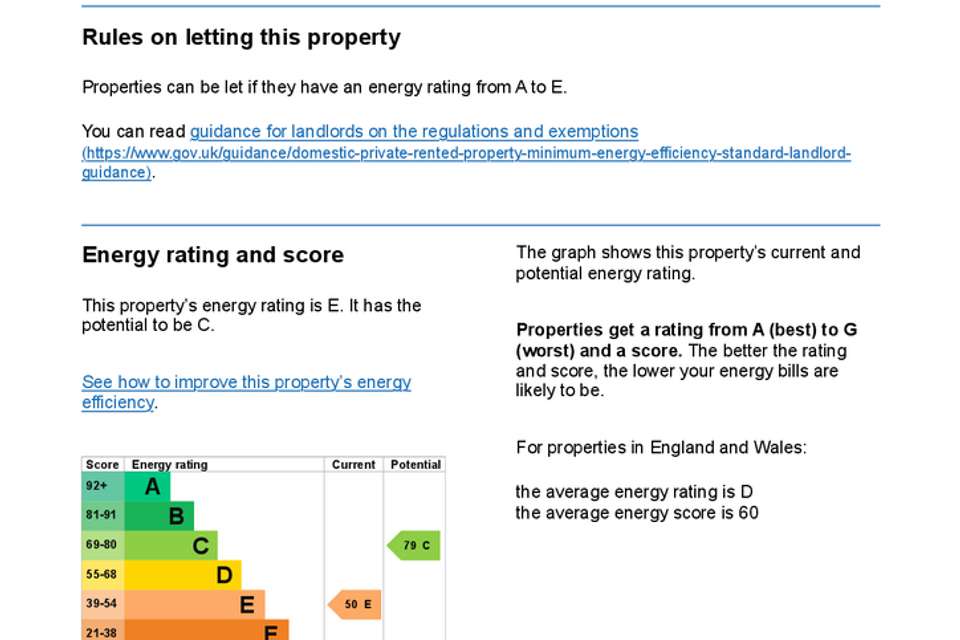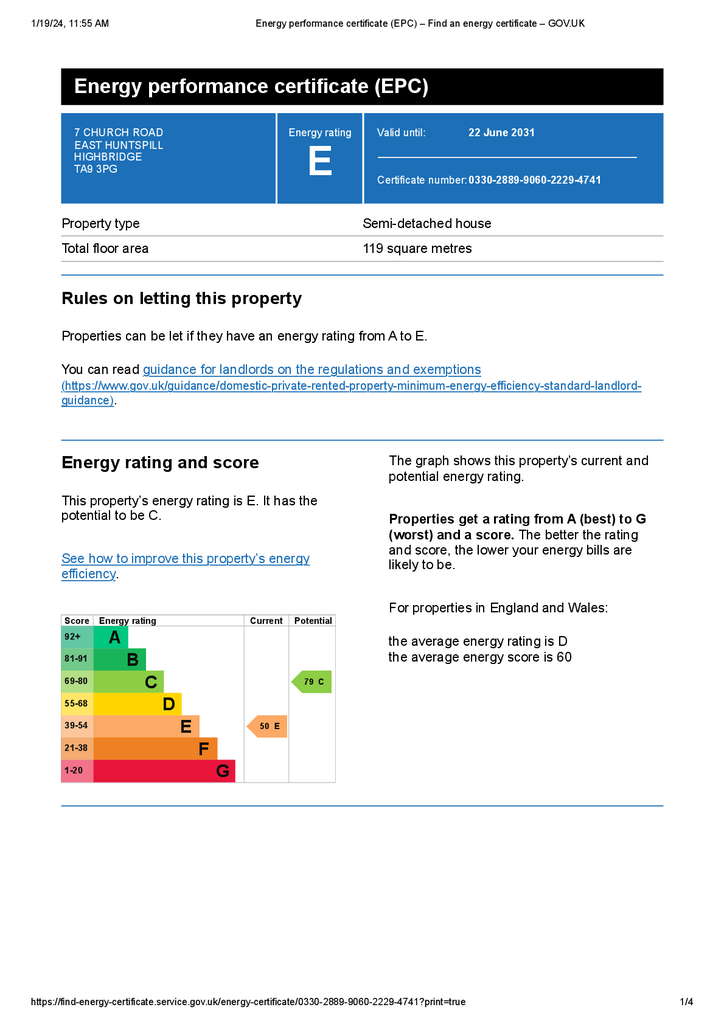4 bedroom semi-detached house for sale
East Huntspill, Highbridgesemi-detached house
bedrooms
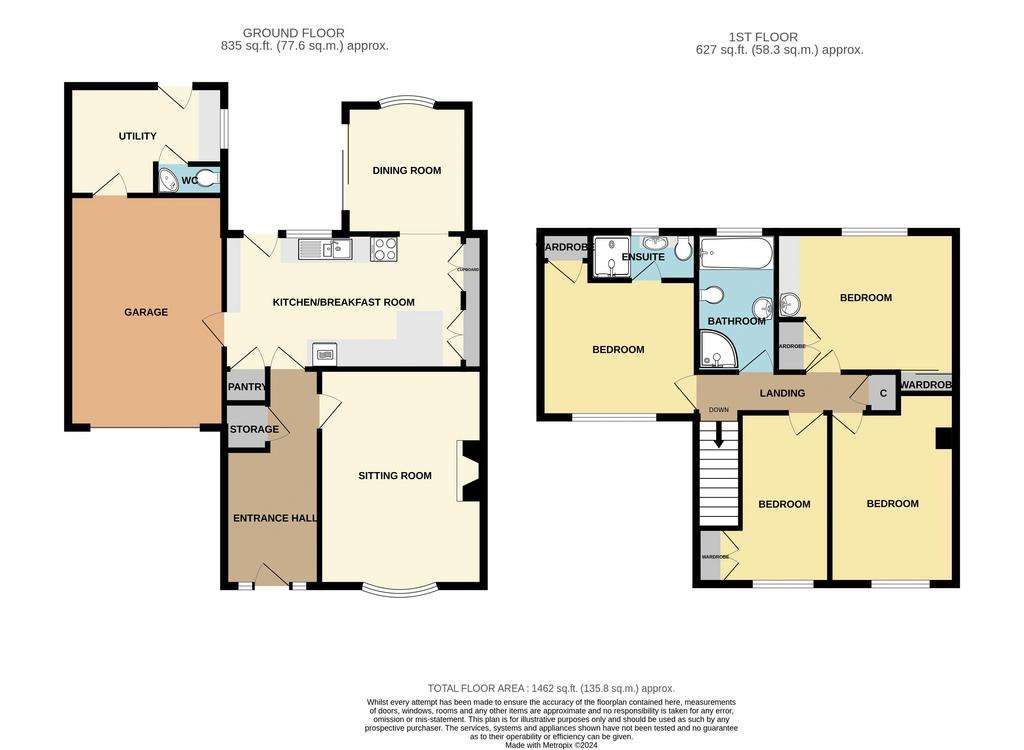
Property photos

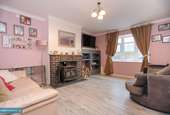
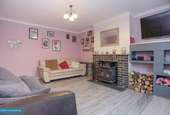
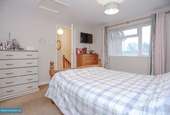
+20
Property description
NO ONWARD CHAIN - A well proportioned and extended four bedroom semi-detached house within the popular East Huntspill village. The property benefits from off road parking for multiple vehicles, double glazing throughout, log burner, master bedroom with en-suite. The accommodation comprises in brief; entrance hallway, sitting room, kitchen/dining room, garage/utility, four first floor double bedrooms (master with en-suite) and family bathroom. Energy Rating: E
Entrance Hallway
Leading to sitting room and kitchen. Stairs to first floor.
Sitting Room - 15' 9'' x 11' 10'' (4.8m x 3.6m)
Front aspect bay window. Log burner.
Kitchen - 19' 0'' x 10' 2'' (5.8m x 3.1m)
Door to garage. Pantry cupboard. Rear aspect window.
Dining Area - 10' 6'' x 8' 6'' (3.2m x 2.6m)
Rear aspect bay window. Sliding door to rear garden.
Garage - 16' 9'' x 11' 2'' (5.1m x 3.4m)
Up and over door. Power and lighting. Leading to utility space.
Utility - 11' 6'' x 7' 10'' (3.5m x 2.4m)
Door to rear garden. Side aspect window. Plumbing for washing machine. WC and sink.
First Floor Landing
Doors to four bedrooms and family bathroom.
Bedroom 1 - 11' 6'' x 10' 10'' (3.5m x 3.3m)
Front aspect window. Built-in wardrobe.
En-Suite Shower Room - 7' 7'' x 4' 7'' (2.3m x 1.4m)
Rear aspect obscure window. WC and wash basin and walk-in shower.
Bedroom 2 - 10' 10'' x 9' 6'' (3.3m x 2.9m)
Rear aspect window. Built-in wardrobe. Wash hand basin.
Bedroom 3 - 12' 2'' x 8' 10'' (3.7m x 2.7m)
Front aspect window. Storage cupboard.
Bedroom 4 - 12' 6'' x 6' 7'' (3.8m x 2.m)
Front aspect window. Built-in cupboard.
Family Bathroom - 9' 10'' x 5' 11'' (3.m x 1.8m)
Rear aspect obscure window. WC, wash hand basin, bath, separate shower.
Outside
To the front there is off road parking for multiple vehicles. To the rear is a private and fully enclosed garden laid to patio and lawn.
Council Tax Band: C
Tenure: Freehold
Entrance Hallway
Leading to sitting room and kitchen. Stairs to first floor.
Sitting Room - 15' 9'' x 11' 10'' (4.8m x 3.6m)
Front aspect bay window. Log burner.
Kitchen - 19' 0'' x 10' 2'' (5.8m x 3.1m)
Door to garage. Pantry cupboard. Rear aspect window.
Dining Area - 10' 6'' x 8' 6'' (3.2m x 2.6m)
Rear aspect bay window. Sliding door to rear garden.
Garage - 16' 9'' x 11' 2'' (5.1m x 3.4m)
Up and over door. Power and lighting. Leading to utility space.
Utility - 11' 6'' x 7' 10'' (3.5m x 2.4m)
Door to rear garden. Side aspect window. Plumbing for washing machine. WC and sink.
First Floor Landing
Doors to four bedrooms and family bathroom.
Bedroom 1 - 11' 6'' x 10' 10'' (3.5m x 3.3m)
Front aspect window. Built-in wardrobe.
En-Suite Shower Room - 7' 7'' x 4' 7'' (2.3m x 1.4m)
Rear aspect obscure window. WC and wash basin and walk-in shower.
Bedroom 2 - 10' 10'' x 9' 6'' (3.3m x 2.9m)
Rear aspect window. Built-in wardrobe. Wash hand basin.
Bedroom 3 - 12' 2'' x 8' 10'' (3.7m x 2.7m)
Front aspect window. Storage cupboard.
Bedroom 4 - 12' 6'' x 6' 7'' (3.8m x 2.m)
Front aspect window. Built-in cupboard.
Family Bathroom - 9' 10'' x 5' 11'' (3.m x 1.8m)
Rear aspect obscure window. WC, wash hand basin, bath, separate shower.
Outside
To the front there is off road parking for multiple vehicles. To the rear is a private and fully enclosed garden laid to patio and lawn.
Council Tax Band: C
Tenure: Freehold
Interested in this property?
Council tax
First listed
Over a month agoEnergy Performance Certificate
East Huntspill, Highbridge
Marketed by
Gibbins Richards - Bridgwater 17 High Street Bridgwater TA6 3BEPlacebuzz mortgage repayment calculator
Monthly repayment
The Est. Mortgage is for a 25 years repayment mortgage based on a 10% deposit and a 5.5% annual interest. It is only intended as a guide. Make sure you obtain accurate figures from your lender before committing to any mortgage. Your home may be repossessed if you do not keep up repayments on a mortgage.
East Huntspill, Highbridge - Streetview
DISCLAIMER: Property descriptions and related information displayed on this page are marketing materials provided by Gibbins Richards - Bridgwater. Placebuzz does not warrant or accept any responsibility for the accuracy or completeness of the property descriptions or related information provided here and they do not constitute property particulars. Please contact Gibbins Richards - Bridgwater for full details and further information.





