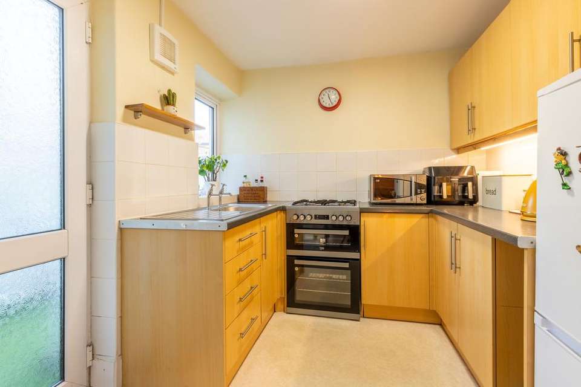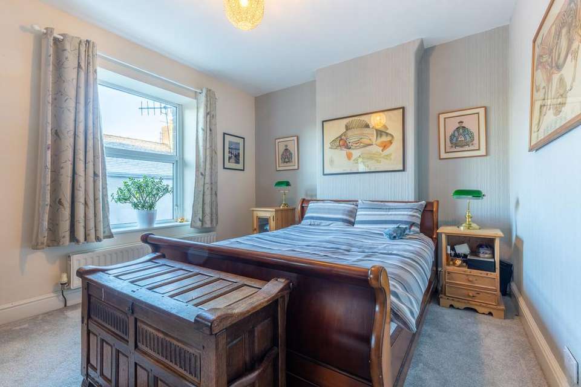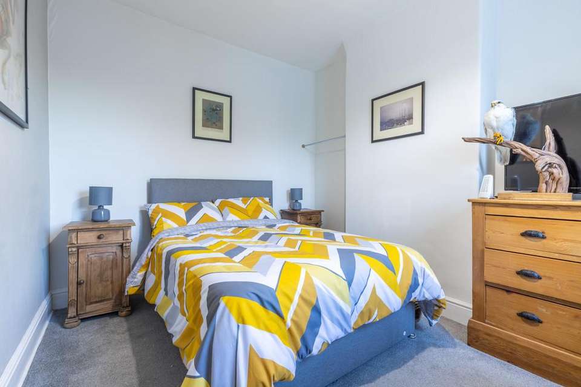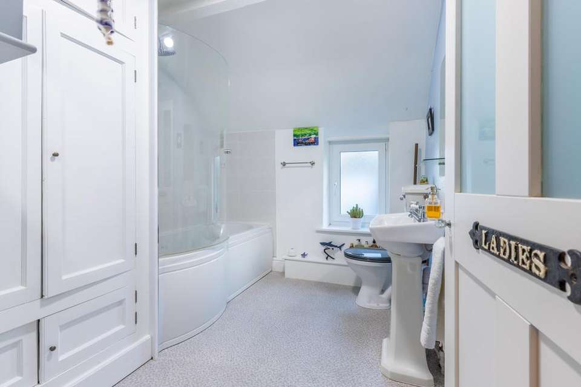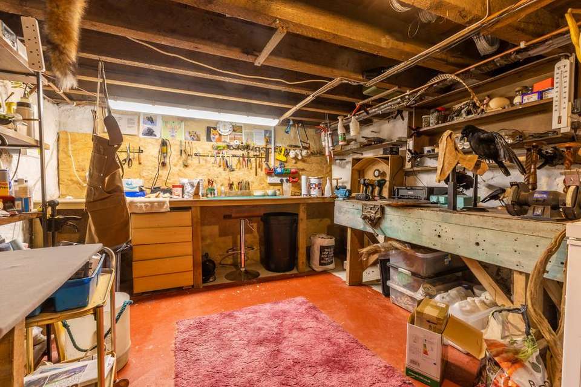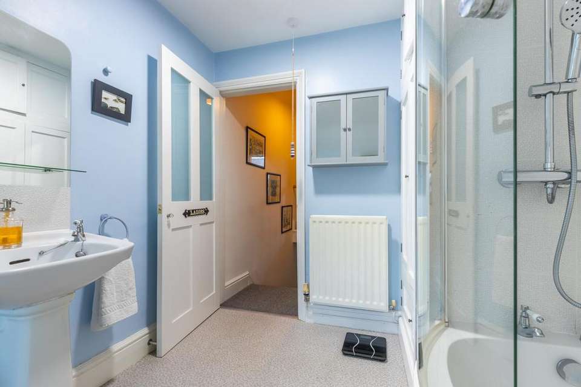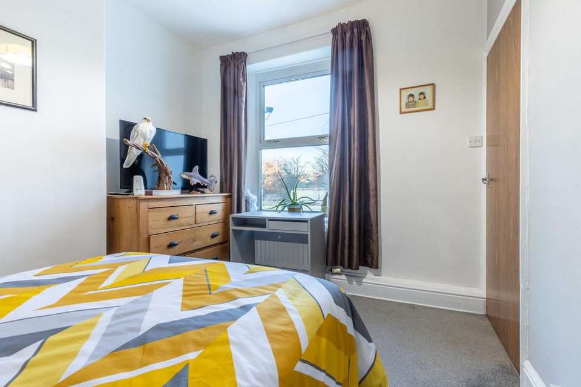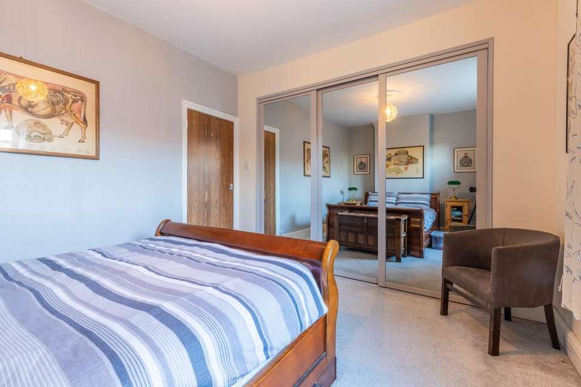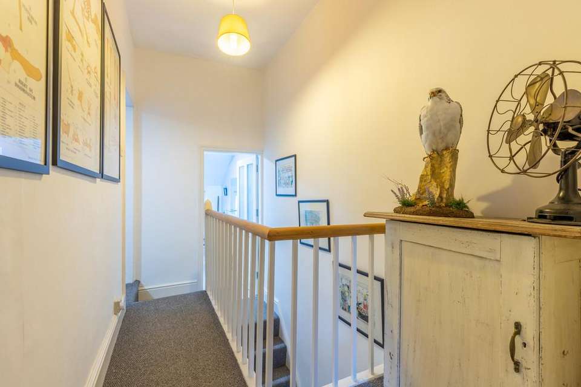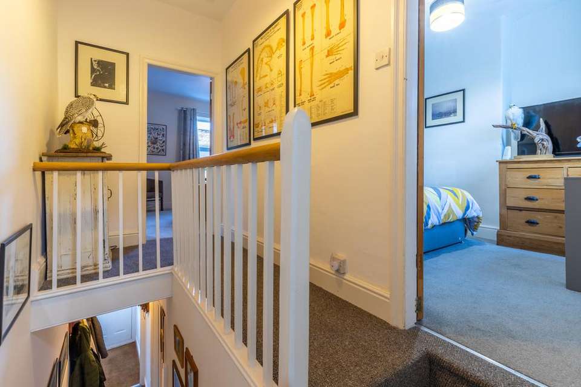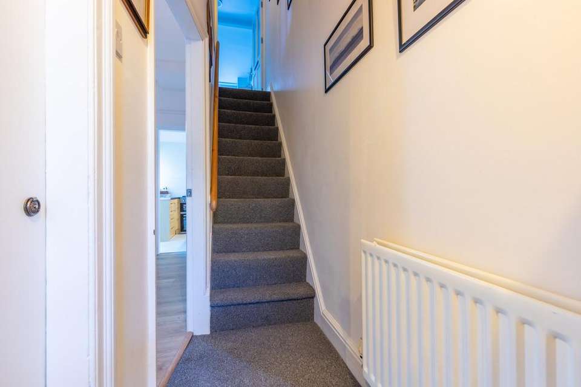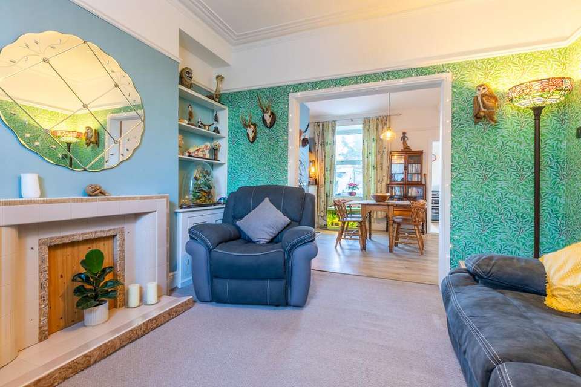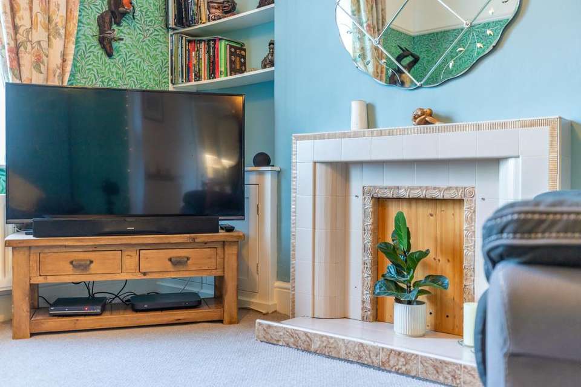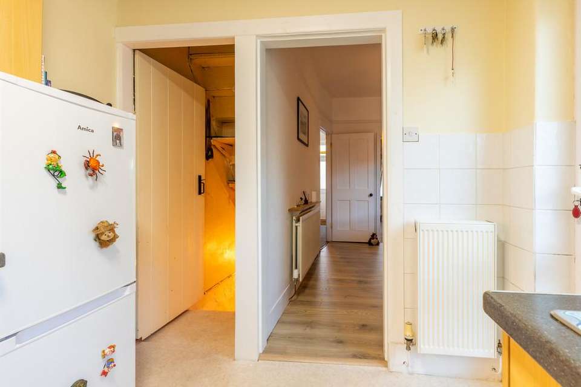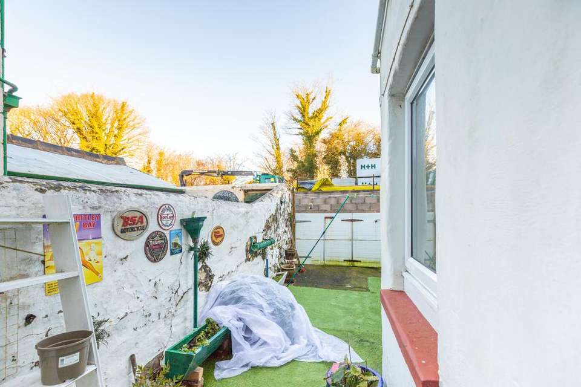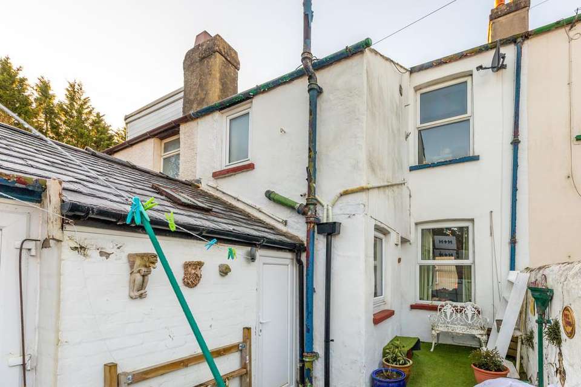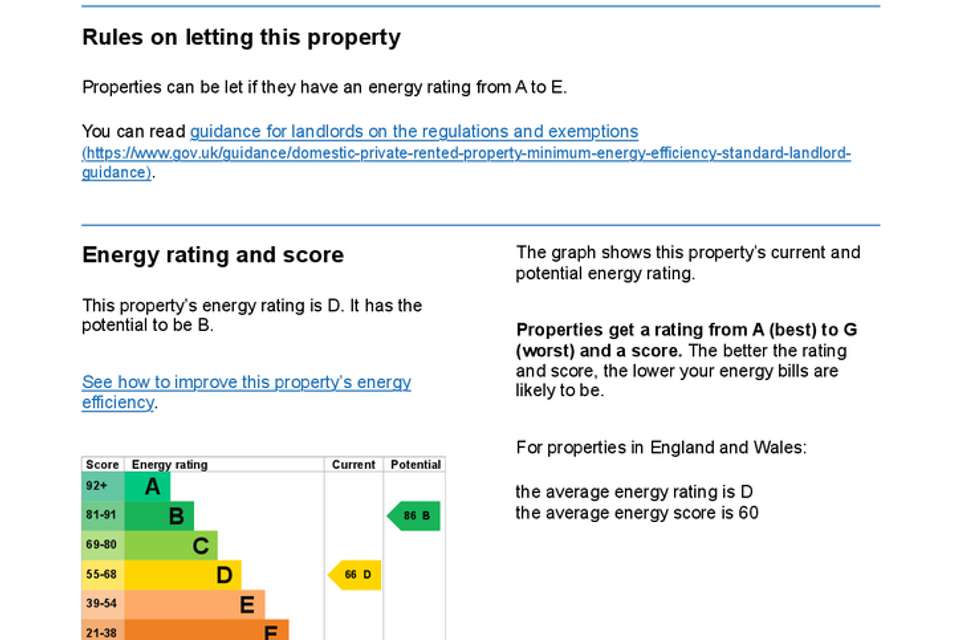2 bedroom terraced house for sale
Lancashire, LA5 9DYterraced house
bedrooms
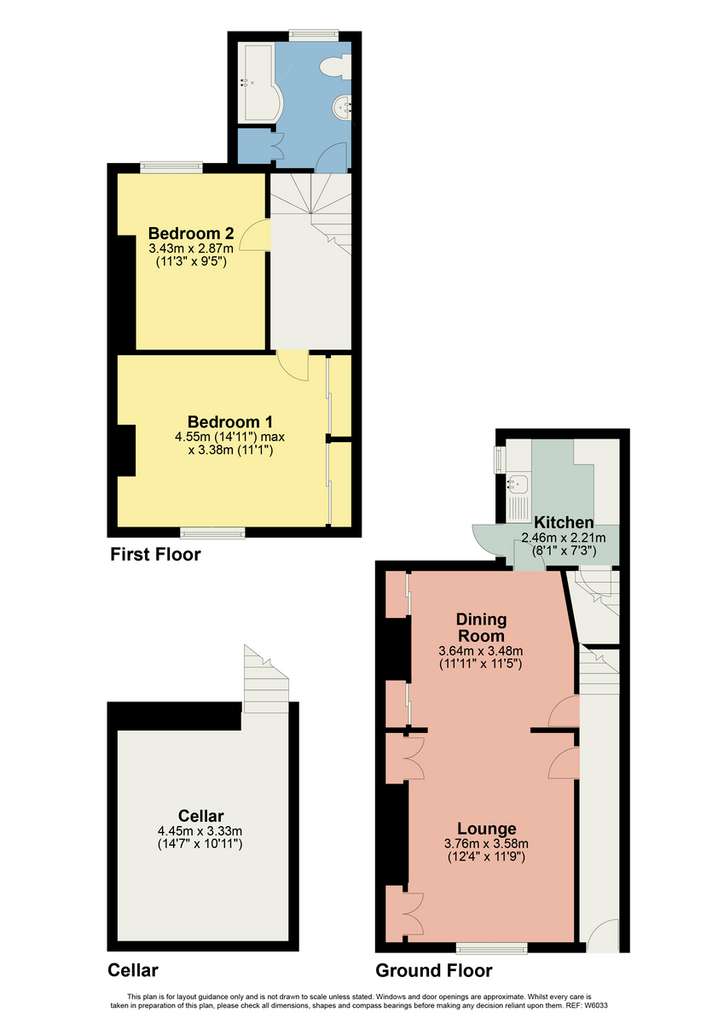
Property photos
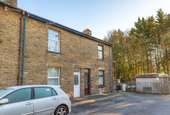
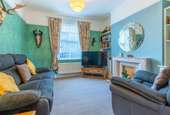
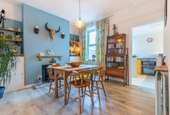
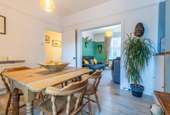
+17
Property description
Description A beautifully presented traditional two bedroom turn key terraced home presenting the perfect first home or investment. Close to local amenities, transport and commuter links. Open plan living and dining space, cellar and easy to maintain rear yard and certainly a property that isn't to be missed!
Location Carnforth is a traditional market town and situated near the border between Lancashire and Cumbria, close to the beautiful Lake District National Park. Carnforth offers a range of amenities to its residents, with doctors surgery, pharmacies, schools, supermarkets, railway station and access to the M6. All of these within easy reach of the property, boasting a perfect central location.
41 Hill Street is conveniently located to nearby local amenities and is just a few minutes walk to the main route bus stop, the M6 Motorway and Carnforth Train Station are also within easy reach as is the Lancaster canal and Shore for lovely scenic walks.
Property Overview Step into this delightful traditional terraced property and be greeted by a welcoming hallway that leads you into an open plan living and dining room. The living area is beautifully presented, boasting ample cupboard and shelving space, as well as a secret door that adds a touch of intrigue. The dining space is bright and inviting, with recessed shelving and a cupboard, along with an attractive fireplace that provides the perfect spot for an electric fire.
At the rear of the property, you'll find a well-appointed kitchen featuring wall and base units with complementary surfaces and tiling. The stainless steel sink and drainer, along with the Beko electric oven and grill with a 4-ring gas hob, make meal preparation a breeze. A convenient door leads out to the rear yard, providing easy access for outdoor entertaining.
One of the features of this home is the cellar, which is currently used as a workshop complete with shelving but could be used as additional storage space.
Moving upstairs, you'll discover two double bedrooms, both offering comfortable living spaces. Bedroom one boasts the added benefit of fitted wardrobes, providing ample storage for your belongings. The family bathroom is tastefully designed and includes a cupboard housing the Valliant gas boiler, a pedestal hand wash basin, a W.C., and a p-shaped bath with a rainfall shower and a separate shower attachment.
Outside To the rear of the property you will find an enclosed low maintenance rear yard, the perfect spot for potted plants and a table and chairs. Access to the outhouse which has power and light.
Parking On street parking is available.
Directions From the Hackney & Leigh Carnforth office, turn right and proceed north on Market Street. At the traffic lights, turn right onto Lancaster Road and proceed along this road for a short while, before taking the left hand turning into Stanley Street. This road leads onto Hill Street, where there the property can be found near the bottom along on the left hand side.
What3words ///siblings.mugs.incensed
Accommodation with approximate dimensions
Living Room 14' 9" x 12' 4" (4.5m x 3.76m)
Dining Room 11' 11" x 11' 5" (3.63m x 3.48m)
Kitchen 8' 1" x 7' 3" (2.46m x 2.21m)
Cellar 14' 7" x 10' 11" (4.44m x 3.33m)
Bedroom One 11' 1" x 12' 10" (3.38m x 3.91m)
Bedroom Two 11' 3" x 9' 5" (3.43m x 2.87m)
Property Information
Services Mains gas, water and electricity.
Council Tax Lancaster City Council - Band A
Tenure Freehold. Vacant possession upon completion.
Viewings Strictly by appointment with Hackney & Leigh Carnforth Office
Energy Performance Certificate The full Energy Performance Certificate is available on our website and also at any of our offices.
N.B Please note that there is spray foam in the roof. Potential mortgage purchasers may need to investigate lending criteria. Our in house mortgage advisor may be able to assist in this regard.
Location Carnforth is a traditional market town and situated near the border between Lancashire and Cumbria, close to the beautiful Lake District National Park. Carnforth offers a range of amenities to its residents, with doctors surgery, pharmacies, schools, supermarkets, railway station and access to the M6. All of these within easy reach of the property, boasting a perfect central location.
41 Hill Street is conveniently located to nearby local amenities and is just a few minutes walk to the main route bus stop, the M6 Motorway and Carnforth Train Station are also within easy reach as is the Lancaster canal and Shore for lovely scenic walks.
Property Overview Step into this delightful traditional terraced property and be greeted by a welcoming hallway that leads you into an open plan living and dining room. The living area is beautifully presented, boasting ample cupboard and shelving space, as well as a secret door that adds a touch of intrigue. The dining space is bright and inviting, with recessed shelving and a cupboard, along with an attractive fireplace that provides the perfect spot for an electric fire.
At the rear of the property, you'll find a well-appointed kitchen featuring wall and base units with complementary surfaces and tiling. The stainless steel sink and drainer, along with the Beko electric oven and grill with a 4-ring gas hob, make meal preparation a breeze. A convenient door leads out to the rear yard, providing easy access for outdoor entertaining.
One of the features of this home is the cellar, which is currently used as a workshop complete with shelving but could be used as additional storage space.
Moving upstairs, you'll discover two double bedrooms, both offering comfortable living spaces. Bedroom one boasts the added benefit of fitted wardrobes, providing ample storage for your belongings. The family bathroom is tastefully designed and includes a cupboard housing the Valliant gas boiler, a pedestal hand wash basin, a W.C., and a p-shaped bath with a rainfall shower and a separate shower attachment.
Outside To the rear of the property you will find an enclosed low maintenance rear yard, the perfect spot for potted plants and a table and chairs. Access to the outhouse which has power and light.
Parking On street parking is available.
Directions From the Hackney & Leigh Carnforth office, turn right and proceed north on Market Street. At the traffic lights, turn right onto Lancaster Road and proceed along this road for a short while, before taking the left hand turning into Stanley Street. This road leads onto Hill Street, where there the property can be found near the bottom along on the left hand side.
What3words ///siblings.mugs.incensed
Accommodation with approximate dimensions
Living Room 14' 9" x 12' 4" (4.5m x 3.76m)
Dining Room 11' 11" x 11' 5" (3.63m x 3.48m)
Kitchen 8' 1" x 7' 3" (2.46m x 2.21m)
Cellar 14' 7" x 10' 11" (4.44m x 3.33m)
Bedroom One 11' 1" x 12' 10" (3.38m x 3.91m)
Bedroom Two 11' 3" x 9' 5" (3.43m x 2.87m)
Property Information
Services Mains gas, water and electricity.
Council Tax Lancaster City Council - Band A
Tenure Freehold. Vacant possession upon completion.
Viewings Strictly by appointment with Hackney & Leigh Carnforth Office
Energy Performance Certificate The full Energy Performance Certificate is available on our website and also at any of our offices.
N.B Please note that there is spray foam in the roof. Potential mortgage purchasers may need to investigate lending criteria. Our in house mortgage advisor may be able to assist in this regard.
Interested in this property?
Council tax
First listed
Over a month agoEnergy Performance Certificate
Lancashire, LA5 9DY
Marketed by
Hackney & Leigh - Carnforth Royal Station Buildings, Market Street Carnforth LA5 9BTPlacebuzz mortgage repayment calculator
Monthly repayment
The Est. Mortgage is for a 25 years repayment mortgage based on a 10% deposit and a 5.5% annual interest. It is only intended as a guide. Make sure you obtain accurate figures from your lender before committing to any mortgage. Your home may be repossessed if you do not keep up repayments on a mortgage.
Lancashire, LA5 9DY - Streetview
DISCLAIMER: Property descriptions and related information displayed on this page are marketing materials provided by Hackney & Leigh - Carnforth. Placebuzz does not warrant or accept any responsibility for the accuracy or completeness of the property descriptions or related information provided here and they do not constitute property particulars. Please contact Hackney & Leigh - Carnforth for full details and further information.





