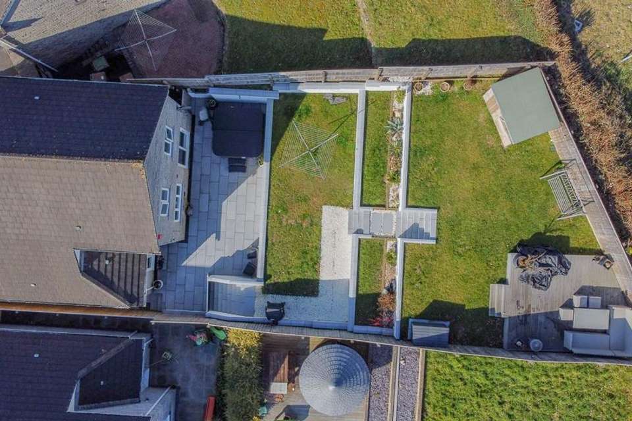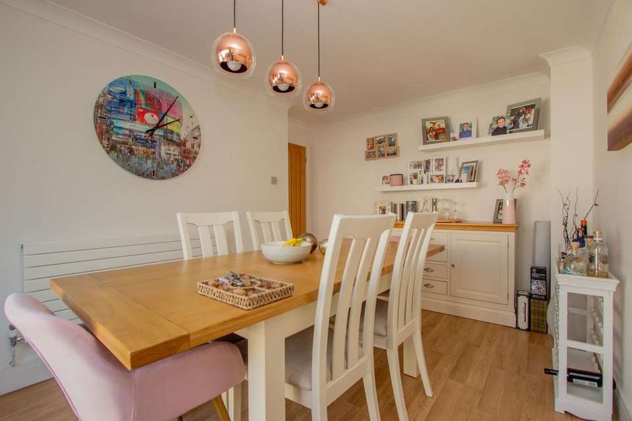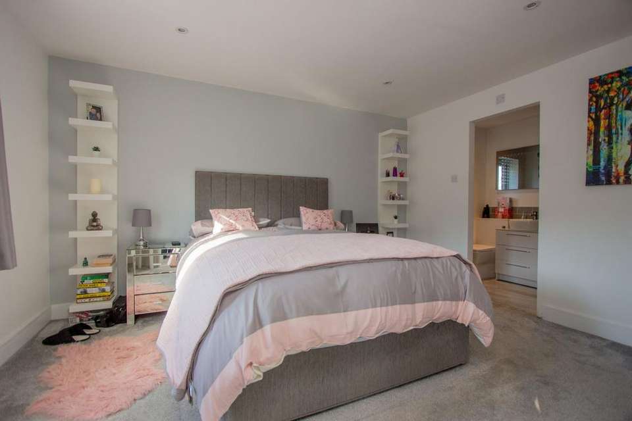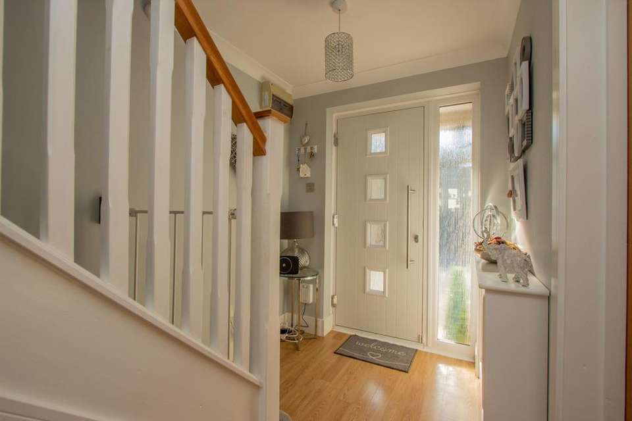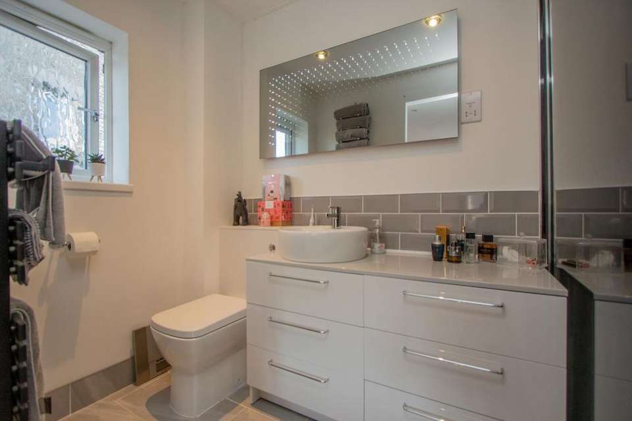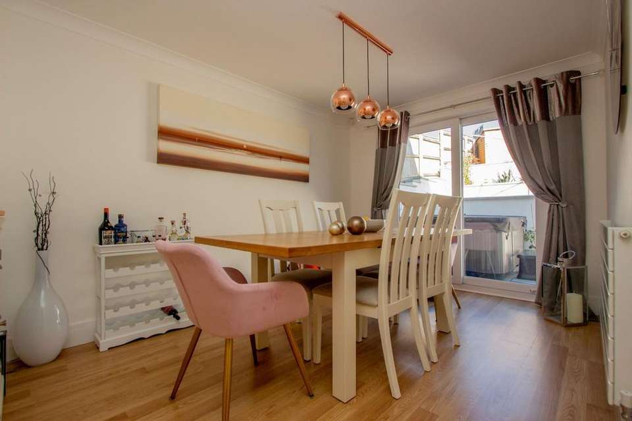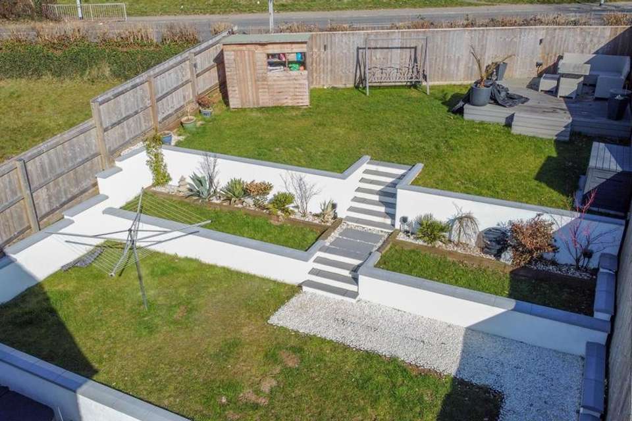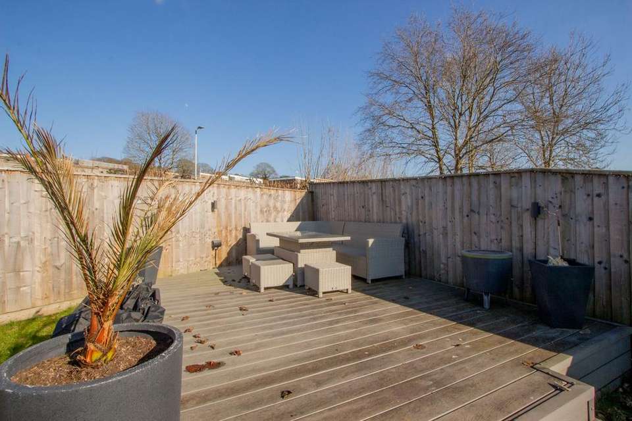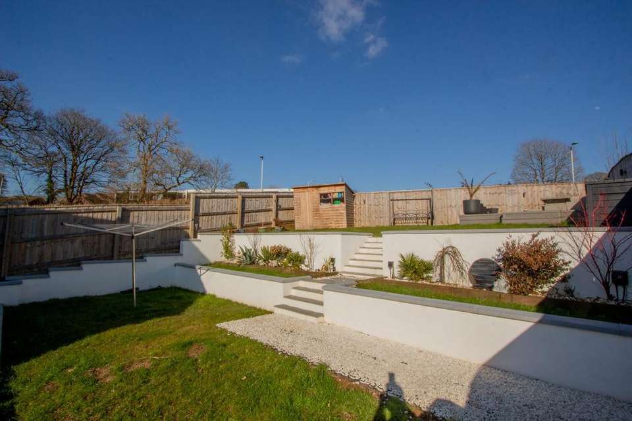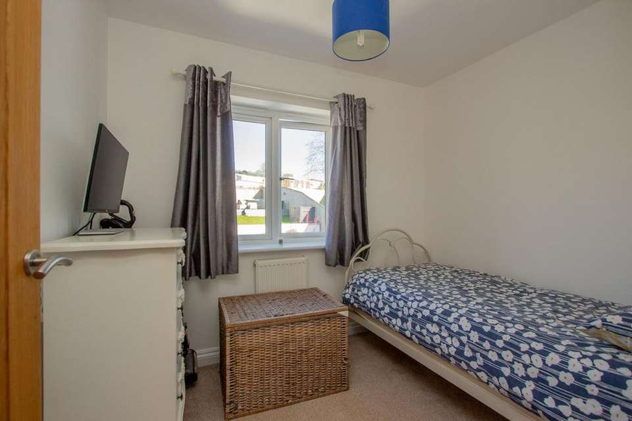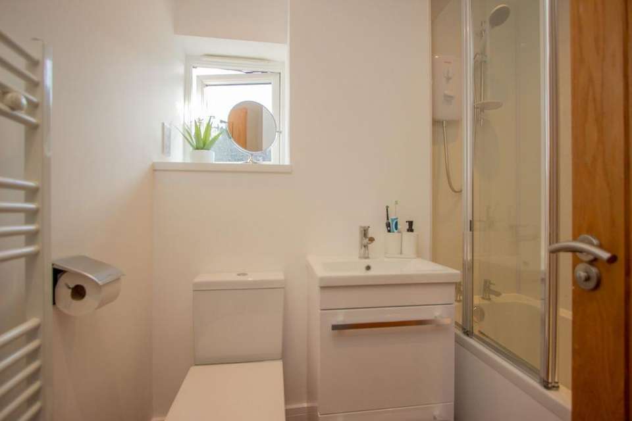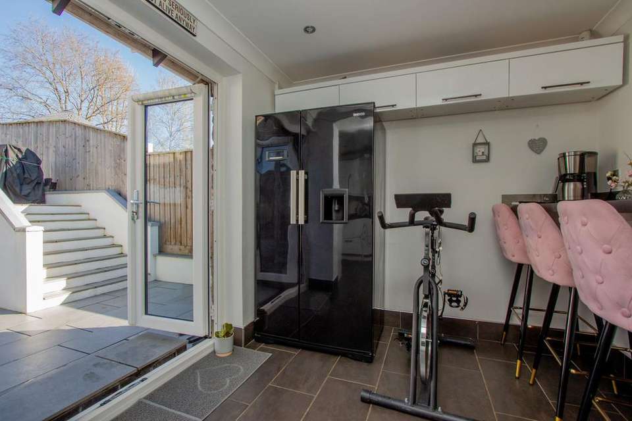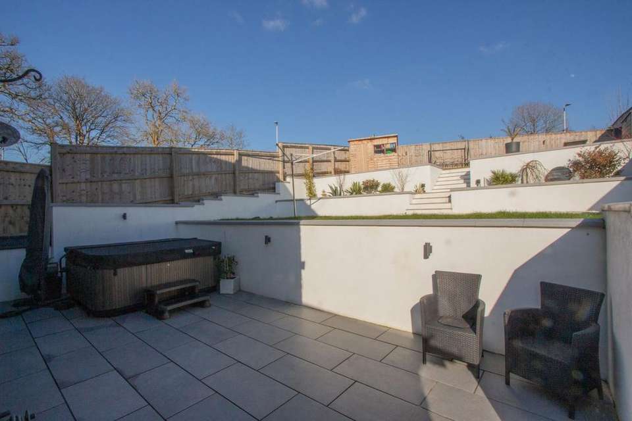4 bedroom detached house for sale
Plymouth, PL6 6SQdetached house
bedrooms
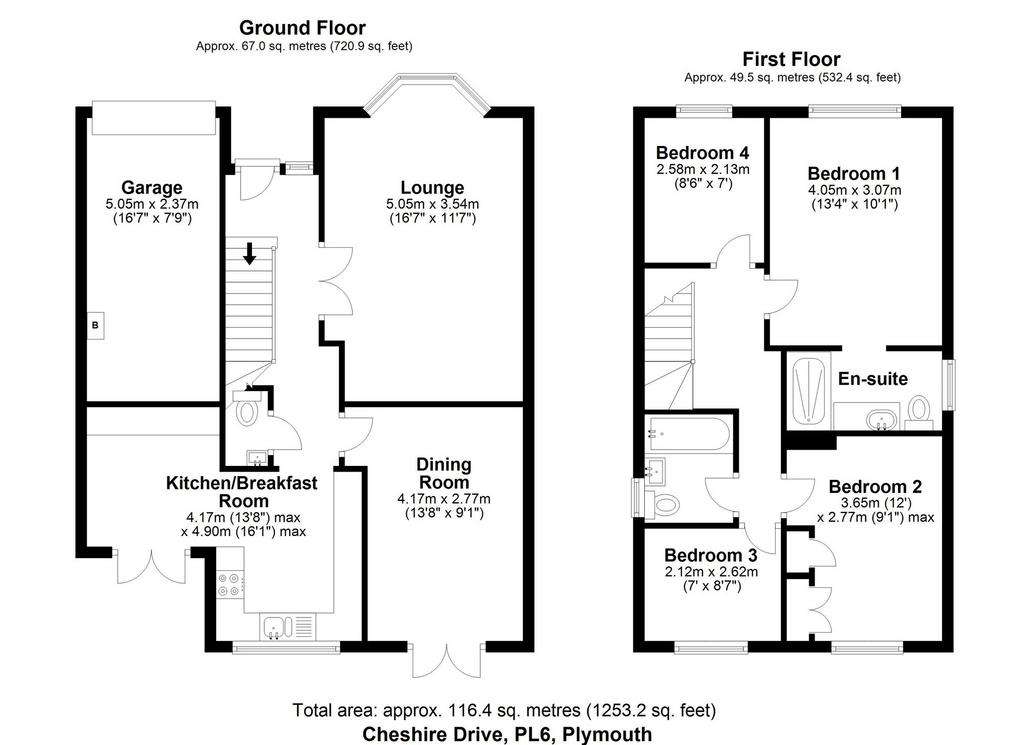
Property photos

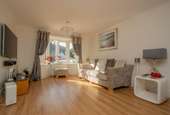
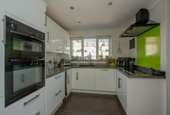
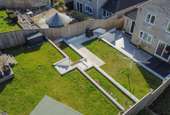
+13
Property description
You enter the property into the entrance hall, which has doors leading through to the lounge, dining room, kitchen and the cloakroom. There are stairs leading up to the first floor living accommodation and an under stairs storage cupboard. The entrance hall is superbly presented, with a laminate floor covering and solid wood doors to finish.
The lounge has a large bay window to the front elevation, with a continuation of the laminate flooring and French doors with glass inset which open into the entrance hall. The lounge is an excellent size a modern wall mounted radiator to finish. The dining room is a good size, with space for a large dining room table, plus additional furniture. The dining room has sliding patio doors which open out onto the rear gardens. There is a modern radiator and laminate flooring to finish.
At the rear of the property is the kitchen/breakfast room. This room has been extended to create an additional seating area which also provides access out onto the rear gardens. The kitchen is fully fitted, with a wide range of Integral appliances, including a NEFF double oven, NEFF four ring ceramic hob, with a NEFF extraction hood over, with a dishwasher and a wine fridge to finish. There is a modern sink drainer unit with mixer tap over and a wide range of wall and base mounted units. The kitchen has a modern wall mounted radiator and a tiled floor to finish. The breakfast room has a large high level breakfast bar, additional wall mounted units which match the kitchen, a loft hatch into a small loft and French doors which open out onto the rear gardens.
Upstairs, the first floor lining leads through to all four bedrooms and the family bathroom. The main bedroom has a large window to the front elevation with views over the surrounding area, plus access into an en-suite shower room. The en-suite is superbly presented, with a large walk in double shower, low level w/c and a hand wash basin, with an obscured window to the side elevation, extraction fan and LED lit mirror to finish. There is a heated towel rail, tiled splash backs and floor to finish.
Bedroom two is located at the rear of the property and has a window to the rear elevation and three built in storage cupboards and wardrobes to finish. Bedroom three is a single room with a window to the rear elevation. Bedroom four is a single room, with a window to the front elevation. The current vendors currently used this room as a dressing room and have knocked through an opening. This wall can be/will be reinstalled if the new purchaser wants to use it as a fourth bedroom by the current vendors.
The family bathrooms newly installed has a panelled bath with a shower over head, a low level w/c and a hand wash basin with storage cupboard under. There is a an obscured window to the side elevation, a vinyl floor covering and a heated towel rail to finish.
The property is superbly presented throughout and has many modern features throughout. Every door is solid wood, with each room being tastefully decorated and presented. Potential buyers could transform the rear of the property by removing the wall between the kitchen and dining room (subject to planning permissions/building regulations) to create a more open living space if required.
Outside
Externally, the rear gardens are superbly presented and have been landscaped to create different seating areas. There is a large patio area which is accessed by the breakfast room and the dining room, which has space for a hot tub. There are gentle steps up to a lawned area, which has space for a rotary washing line and is mainly laid to lawn. There are further gentle steps leading up to a large lawned area, with a composite decked area and a large shed. The gardens catch sun all day and are private with multiple power points.
The property has driveway parking for three vehicles plus a large single garage. The garage has an up and over door, with storage space in the eaves, along with power, lighting and water. There is plumbing and space for a washing machine and a tumble dryer. The combi boiler is housed here.
Tenure & Services
Tenure - Freehold
EPC -
Council Tax Band -
EPC Rating: C
The lounge has a large bay window to the front elevation, with a continuation of the laminate flooring and French doors with glass inset which open into the entrance hall. The lounge is an excellent size a modern wall mounted radiator to finish. The dining room is a good size, with space for a large dining room table, plus additional furniture. The dining room has sliding patio doors which open out onto the rear gardens. There is a modern radiator and laminate flooring to finish.
At the rear of the property is the kitchen/breakfast room. This room has been extended to create an additional seating area which also provides access out onto the rear gardens. The kitchen is fully fitted, with a wide range of Integral appliances, including a NEFF double oven, NEFF four ring ceramic hob, with a NEFF extraction hood over, with a dishwasher and a wine fridge to finish. There is a modern sink drainer unit with mixer tap over and a wide range of wall and base mounted units. The kitchen has a modern wall mounted radiator and a tiled floor to finish. The breakfast room has a large high level breakfast bar, additional wall mounted units which match the kitchen, a loft hatch into a small loft and French doors which open out onto the rear gardens.
Upstairs, the first floor lining leads through to all four bedrooms and the family bathroom. The main bedroom has a large window to the front elevation with views over the surrounding area, plus access into an en-suite shower room. The en-suite is superbly presented, with a large walk in double shower, low level w/c and a hand wash basin, with an obscured window to the side elevation, extraction fan and LED lit mirror to finish. There is a heated towel rail, tiled splash backs and floor to finish.
Bedroom two is located at the rear of the property and has a window to the rear elevation and three built in storage cupboards and wardrobes to finish. Bedroom three is a single room with a window to the rear elevation. Bedroom four is a single room, with a window to the front elevation. The current vendors currently used this room as a dressing room and have knocked through an opening. This wall can be/will be reinstalled if the new purchaser wants to use it as a fourth bedroom by the current vendors.
The family bathrooms newly installed has a panelled bath with a shower over head, a low level w/c and a hand wash basin with storage cupboard under. There is a an obscured window to the side elevation, a vinyl floor covering and a heated towel rail to finish.
The property is superbly presented throughout and has many modern features throughout. Every door is solid wood, with each room being tastefully decorated and presented. Potential buyers could transform the rear of the property by removing the wall between the kitchen and dining room (subject to planning permissions/building regulations) to create a more open living space if required.
Outside
Externally, the rear gardens are superbly presented and have been landscaped to create different seating areas. There is a large patio area which is accessed by the breakfast room and the dining room, which has space for a hot tub. There are gentle steps up to a lawned area, which has space for a rotary washing line and is mainly laid to lawn. There are further gentle steps leading up to a large lawned area, with a composite decked area and a large shed. The gardens catch sun all day and are private with multiple power points.
The property has driveway parking for three vehicles plus a large single garage. The garage has an up and over door, with storage space in the eaves, along with power, lighting and water. There is plumbing and space for a washing machine and a tumble dryer. The combi boiler is housed here.
Tenure & Services
Tenure - Freehold
EPC -
Council Tax Band -
EPC Rating: C
Council tax
First listed
Over a month agoPlymouth, PL6 6SQ
Placebuzz mortgage repayment calculator
Monthly repayment
The Est. Mortgage is for a 25 years repayment mortgage based on a 10% deposit and a 5.5% annual interest. It is only intended as a guide. Make sure you obtain accurate figures from your lender before committing to any mortgage. Your home may be repossessed if you do not keep up repayments on a mortgage.
Plymouth, PL6 6SQ - Streetview
DISCLAIMER: Property descriptions and related information displayed on this page are marketing materials provided by Atwell Martin - Plymouth. Placebuzz does not warrant or accept any responsibility for the accuracy or completeness of the property descriptions or related information provided here and they do not constitute property particulars. Please contact Atwell Martin - Plymouth for full details and further information.





