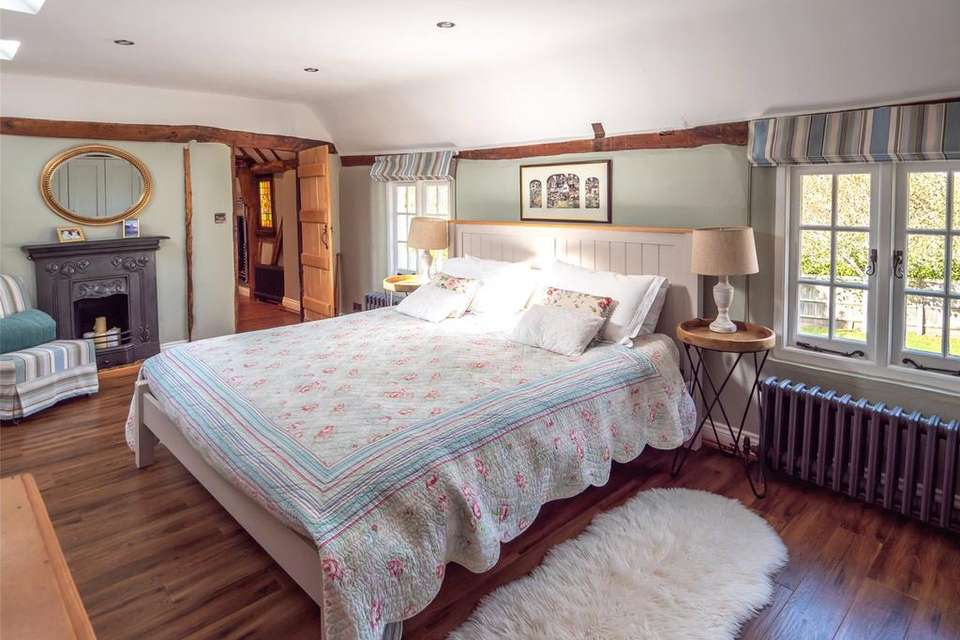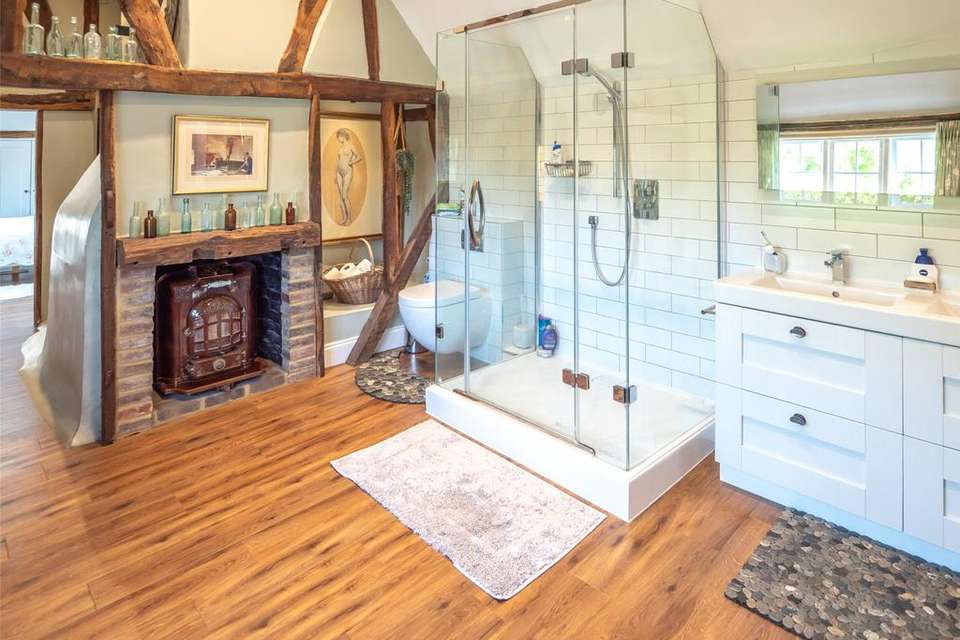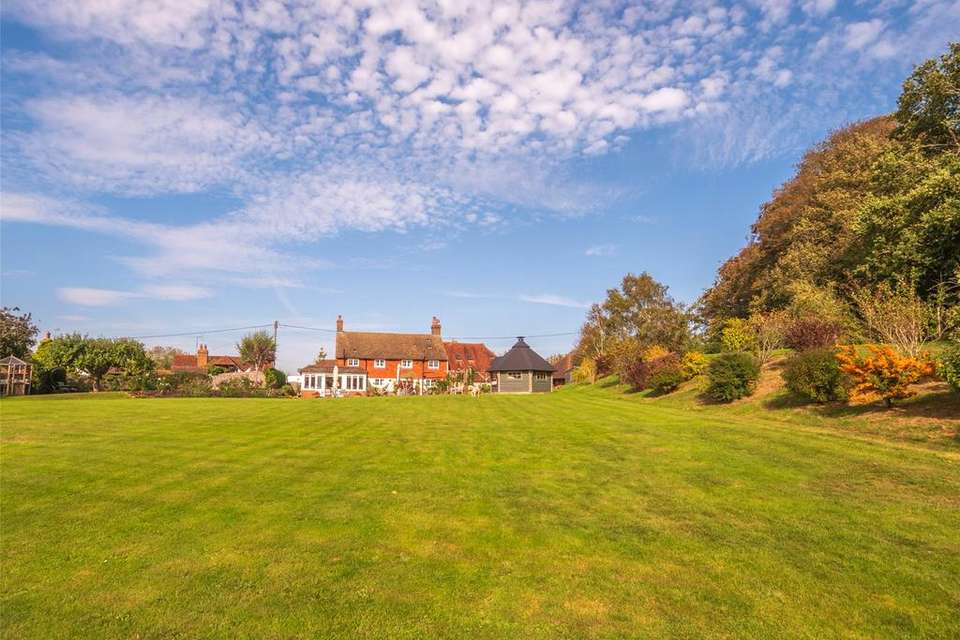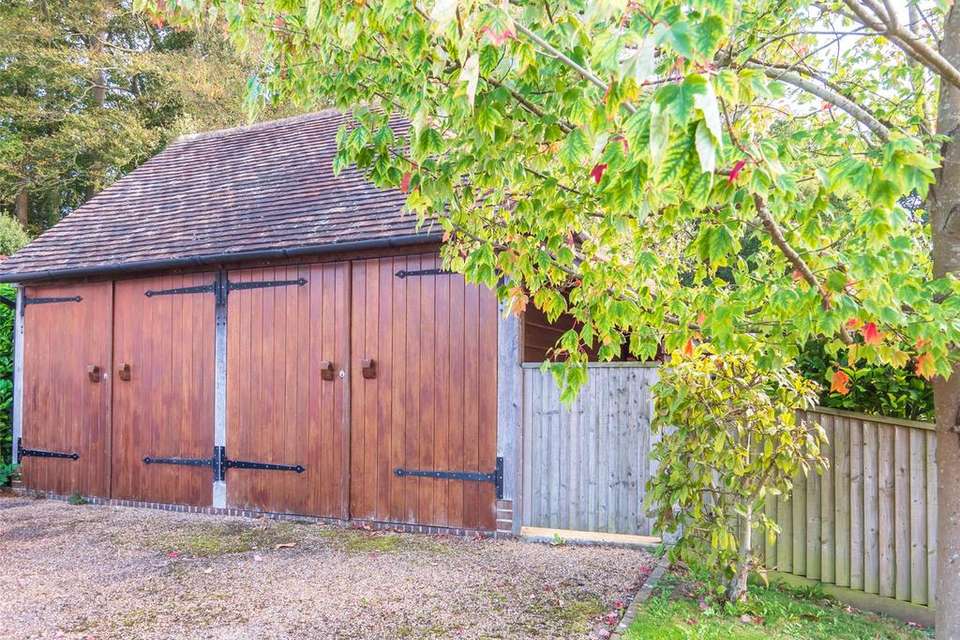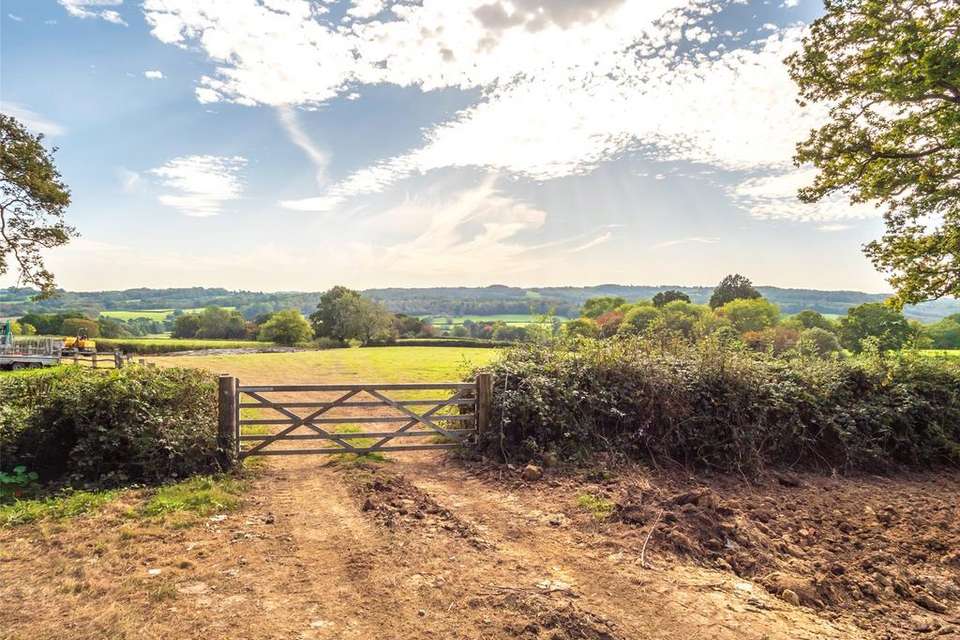4 bedroom detached house for sale
High Street, Burwashdetached house
bedrooms
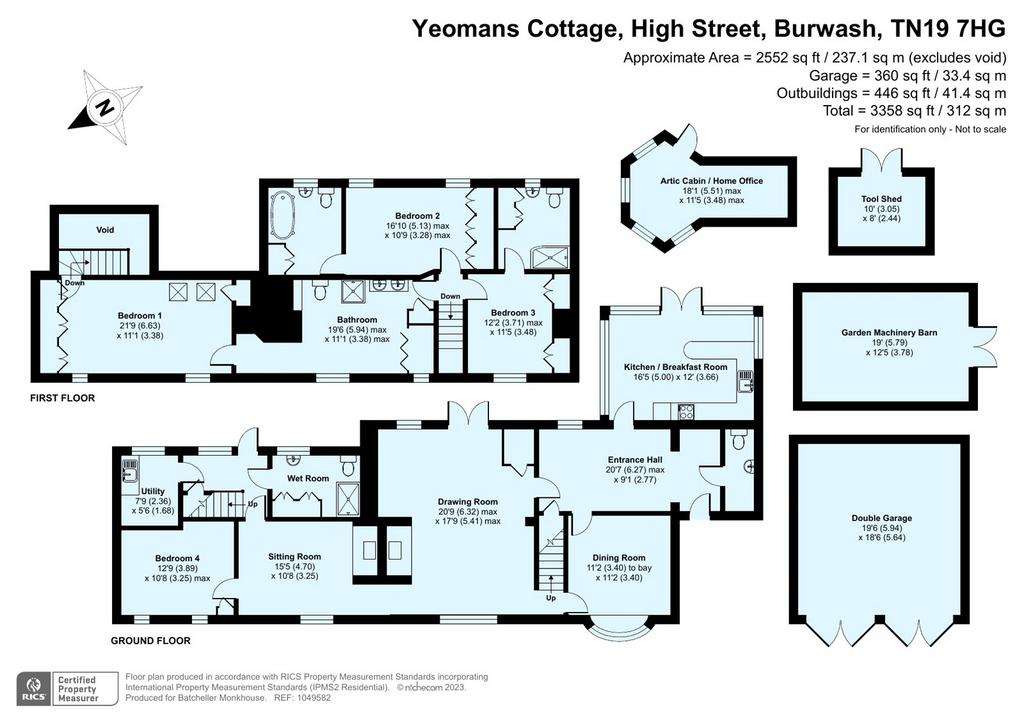
Property photos

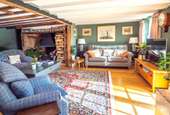
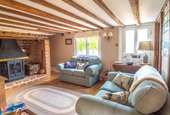
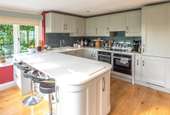
+15
Property description
An immaculately presented and refurbished Grade II Listed period house within walking distance of this picturesque village, commanding the most wonderful southerly views, together with beautiful gardens and grounds of about 2 acres.
Further 17 acres of pasture and woodland available under separate negotiation.
Available as a Whole or in 2 Lots
Description
Yeomans Cottage is an exceptionally well presented and sympathetically updated Grade II Listed period house, originally a row of three cottages, the elevations being colour-washed brick, part tile hung and weatherboarded beneath a tiled roof with panelled casement windows to the front elevations. The window frames have been renewed in recent years. There is gas-fired central heating (Weissman Combi boiler renewed June 2020 with a 10 year parts and labour warranty) and mains drainage.
The main features are:-
• Front door to reception hall with polished sanded oak floor and cupboard. Cloakroom with basin and WC.
• The drawing room has an inglenook fireplace with steel canopy, electric underfloor heating to the wood-effect laminate floor, exposed timbering, shelved wine cupboard and larder, and double doors opening to the south-facing terrace and garden.
• Glass-panelled doors from both the hall and drawing room open to the dining room with, along one wall, fitted bookshelves with cupboards beneath.
• The sitting room has an inglenook fireplace with wood burner, with access through to a rear hall with secondary staircase, cupboard, stable door to the garden. Utility room with circular stainless steel sink, working surface, plumbing for washing machine and dryer, gas-fired central heating boiler.
• The excellent kitchen/breakfast room is triple aspect and enjoys the wonderful southerly views with doors opening onto the terrace and garden, ideal for entertaining. The exceptionally well fitted kitchen has sanded oak flooring and comprises Corian worksurfaces and sink with Quooker tap, full range of cupboards and drawers beneath and wall cupboards above, breakfast bar, two Neff ovens and hob with extractor above, fitted dishwasher and fridge/freezer.
• Bedroom 4 has a Victorian-style fireplace flanked by glass-fronted cupboards. The wetroom includes a walk-in shower, basin, WC and range of fitted shelved storage cupboards.
• The first floor is approached by two staircases. The master bedroom suite has a range of fitted wardrobe cupboards and a large vaulted en suite shower room with further fitted cupboards, shower cubicle, basin and WC.
• Bedroom suite 2 has built-in cupboards, southerly views, and en suite bathroom with freestanding bath, pedestal basin, WC and airing cupboard.
• Bedroom suite 3 has further cupboards, two glass-fronted, and en suite shower room with shower cubicle, basin, WC and cupboard.
The Gardens and Grounds
These form a particular feature at Yeomans Cottage, having been creatively landscaped in recent times with, to the front, an in and out gravel drive with electrically operated wood panelled gates, hedge and fenced boundary, central oval lavender bed enclosed by box hedging,
There are gravelled parking areas either side of the drive and in front of the oak-framed English Heritage double garage with two pairs of double doors and a lean-to log store. In addition there is a good sized tool shed and a large garden machinery barn, both of which have mains electricity.
The rear garden has a broad paved and brick south-facing terrace with raised brick walls, flower beds, ornamental pond and rose-clad arbours. Further brick and paved dining terrace, shrub border and brick-based circular terrace.
A short distance from the terrace is an ‘Arctic Cabin’/home office with central barbecue grill ideal for entertaining, and as an office with broadband connected. Pine lined with vaulted ceiling and sealed unit double glazed windows.
A flight of steps leads up to a raised grass bank undersown with Spring bulbs and planted with a selection of shrubs and trees. There are areas of lawn with wonderful rural southerly views. In addition there is a copse with mature oak trees and two recently dredged interlinked ponds.
In all about 2 acres.
Lot 2
In addition, available under separate negotiation, there are 15 acres of adjoining land with its own separate access from the road via a farm gate a short distance to the south west of Yeomans Cottage, and are currently maintained with an informal agreement by the adjoining tenant farmer.
The land is principally laid to hedge-enclosed pasture, divided into four fields, with a two-bay timber clad barn and some magnificent mature oak trees.
To the south west of the land are 2 acres of deciduous woodland bordering Bateman’s Lane with a discreetly tucked away tree house.
In all about 17 acres.
Further 17 acres of pasture and woodland available under separate negotiation.
Available as a Whole or in 2 Lots
Description
Yeomans Cottage is an exceptionally well presented and sympathetically updated Grade II Listed period house, originally a row of three cottages, the elevations being colour-washed brick, part tile hung and weatherboarded beneath a tiled roof with panelled casement windows to the front elevations. The window frames have been renewed in recent years. There is gas-fired central heating (Weissman Combi boiler renewed June 2020 with a 10 year parts and labour warranty) and mains drainage.
The main features are:-
• Front door to reception hall with polished sanded oak floor and cupboard. Cloakroom with basin and WC.
• The drawing room has an inglenook fireplace with steel canopy, electric underfloor heating to the wood-effect laminate floor, exposed timbering, shelved wine cupboard and larder, and double doors opening to the south-facing terrace and garden.
• Glass-panelled doors from both the hall and drawing room open to the dining room with, along one wall, fitted bookshelves with cupboards beneath.
• The sitting room has an inglenook fireplace with wood burner, with access through to a rear hall with secondary staircase, cupboard, stable door to the garden. Utility room with circular stainless steel sink, working surface, plumbing for washing machine and dryer, gas-fired central heating boiler.
• The excellent kitchen/breakfast room is triple aspect and enjoys the wonderful southerly views with doors opening onto the terrace and garden, ideal for entertaining. The exceptionally well fitted kitchen has sanded oak flooring and comprises Corian worksurfaces and sink with Quooker tap, full range of cupboards and drawers beneath and wall cupboards above, breakfast bar, two Neff ovens and hob with extractor above, fitted dishwasher and fridge/freezer.
• Bedroom 4 has a Victorian-style fireplace flanked by glass-fronted cupboards. The wetroom includes a walk-in shower, basin, WC and range of fitted shelved storage cupboards.
• The first floor is approached by two staircases. The master bedroom suite has a range of fitted wardrobe cupboards and a large vaulted en suite shower room with further fitted cupboards, shower cubicle, basin and WC.
• Bedroom suite 2 has built-in cupboards, southerly views, and en suite bathroom with freestanding bath, pedestal basin, WC and airing cupboard.
• Bedroom suite 3 has further cupboards, two glass-fronted, and en suite shower room with shower cubicle, basin, WC and cupboard.
The Gardens and Grounds
These form a particular feature at Yeomans Cottage, having been creatively landscaped in recent times with, to the front, an in and out gravel drive with electrically operated wood panelled gates, hedge and fenced boundary, central oval lavender bed enclosed by box hedging,
There are gravelled parking areas either side of the drive and in front of the oak-framed English Heritage double garage with two pairs of double doors and a lean-to log store. In addition there is a good sized tool shed and a large garden machinery barn, both of which have mains electricity.
The rear garden has a broad paved and brick south-facing terrace with raised brick walls, flower beds, ornamental pond and rose-clad arbours. Further brick and paved dining terrace, shrub border and brick-based circular terrace.
A short distance from the terrace is an ‘Arctic Cabin’/home office with central barbecue grill ideal for entertaining, and as an office with broadband connected. Pine lined with vaulted ceiling and sealed unit double glazed windows.
A flight of steps leads up to a raised grass bank undersown with Spring bulbs and planted with a selection of shrubs and trees. There are areas of lawn with wonderful rural southerly views. In addition there is a copse with mature oak trees and two recently dredged interlinked ponds.
In all about 2 acres.
Lot 2
In addition, available under separate negotiation, there are 15 acres of adjoining land with its own separate access from the road via a farm gate a short distance to the south west of Yeomans Cottage, and are currently maintained with an informal agreement by the adjoining tenant farmer.
The land is principally laid to hedge-enclosed pasture, divided into four fields, with a two-bay timber clad barn and some magnificent mature oak trees.
To the south west of the land are 2 acres of deciduous woodland bordering Bateman’s Lane with a discreetly tucked away tree house.
In all about 17 acres.
Interested in this property?
Council tax
First listed
Over a month agoHigh Street, Burwash
Marketed by
Batcheller Monkhouse - Battle 68 High Street Battle TN33 0AGPlacebuzz mortgage repayment calculator
Monthly repayment
The Est. Mortgage is for a 25 years repayment mortgage based on a 10% deposit and a 5.5% annual interest. It is only intended as a guide. Make sure you obtain accurate figures from your lender before committing to any mortgage. Your home may be repossessed if you do not keep up repayments on a mortgage.
High Street, Burwash - Streetview
DISCLAIMER: Property descriptions and related information displayed on this page are marketing materials provided by Batcheller Monkhouse - Battle. Placebuzz does not warrant or accept any responsibility for the accuracy or completeness of the property descriptions or related information provided here and they do not constitute property particulars. Please contact Batcheller Monkhouse - Battle for full details and further information.







