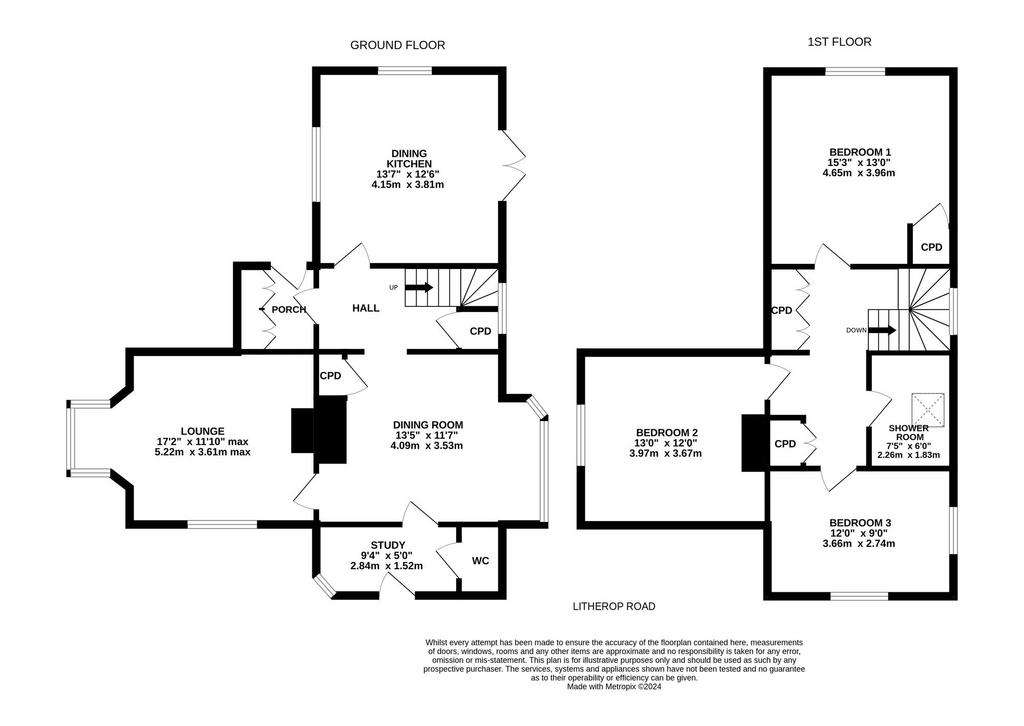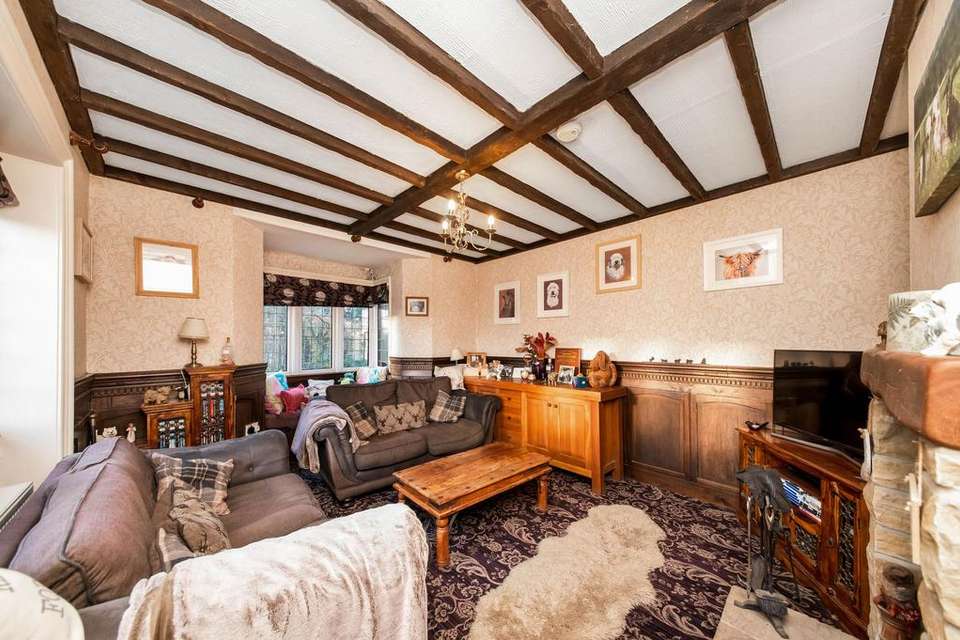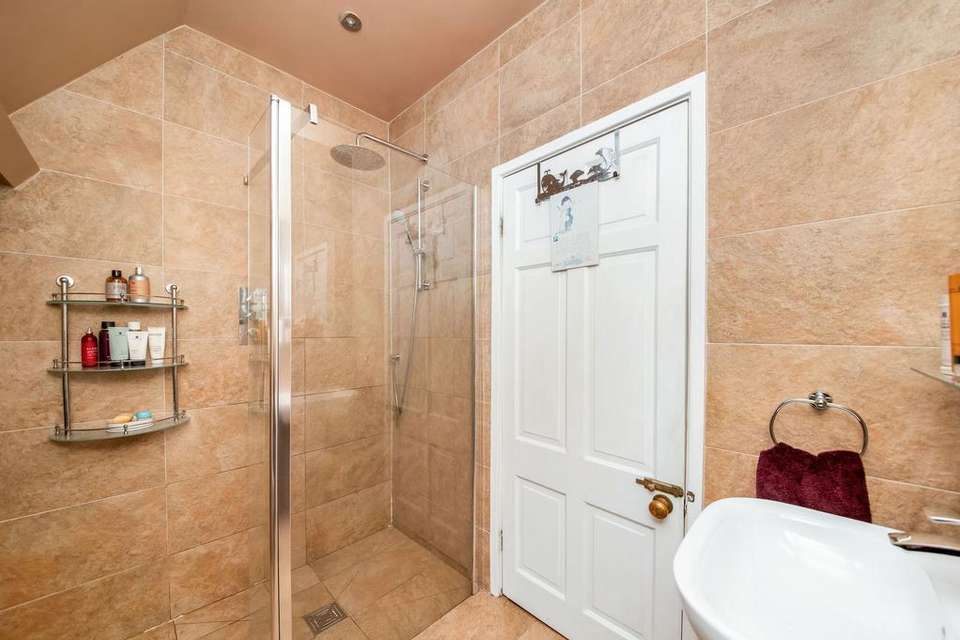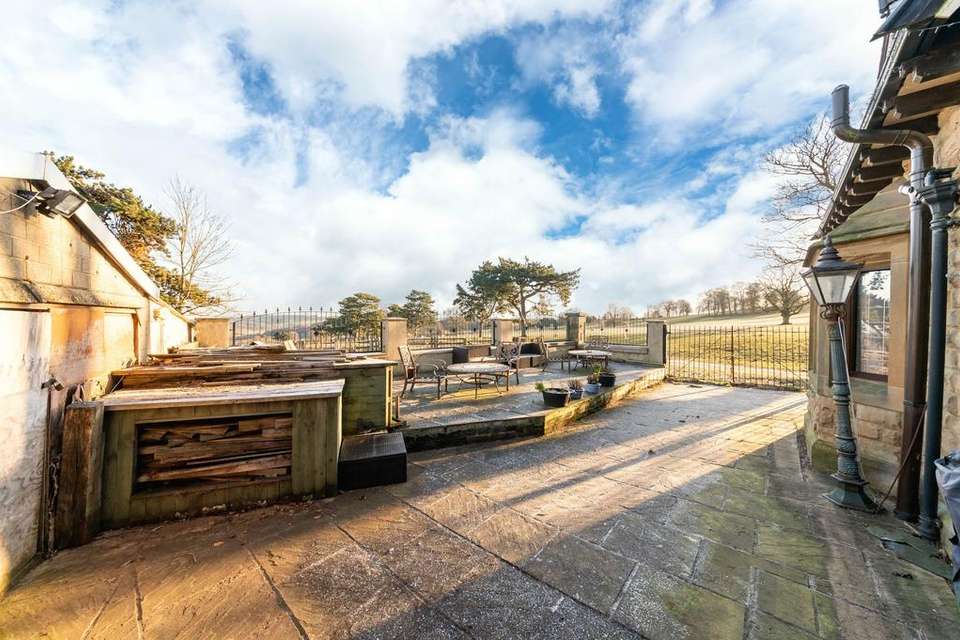3 bedroom detached house for sale
Litherop Road, High Hoylanddetached house
bedrooms

Property photos




+31
Property description
A BEAUTIFUL PERIOD DETACHED STONE LODGE, BORDERING THE YORKSHIRE SCULPTURE PARK WITH FABULOUS VIEWS ACROSS THE LAND, WE OFFER TO THE MARKET THIS PROPERTY WHICH HAS RECENTLY BEEN RUN AS A SUCCESSFUL KENNELS AND CATTERY BUSINESS AND OFFERS A WONDERFUL OPPORTUNITY TO POTENTIAL BUYERS TO RUN A BUSINESS FROM HOME IN THIS IDYLLIC SETTING, WITH FABULOUS LOCAL WILDLIFE AND SCENERY WHILST BEING CONVENIENTLY POSITIONED CLOSE TO MAJOR TRANSPORT LINKS AND COMMERCIAL CENTRES OF HUDDERSFIELD, WAKEFIELD AND BARNSLEY. THE HOME ITSELF OFFERS A WEALTH OF CHARACTER WHILST THE NUMEROUS OUTBUILDINGS OFFER A SUPERB OPPORTUNITY FOR A HOST OF DIFFERENT BUSINESSES, GIVEN THE NECESSARY PLANNING AND CONSENTS.
EPC Rating: F ENTRANCE PORCH Entrance gained via timber and glazed door into the entrance porch, with built in cupboard, ceiling light, dado rail and central heating radiator. A timber door opens through to the entrance hallway. ENTRANCE HALLWAY With ceiling light, exposed timber beams, exposed stonework and wood effect flooring. There is a central heating radiator and staircase rising to the first floor, with useful cupboard underneath and uPVC double glazed window. Here we gain access to the following rooms. DINING KITCHEN A superb farmhouse style kitchen, with space for central table and chairs. The kitchen itself has a range of wall and base units in a wood effect shaker style with contrasting solid wood block worktops with matching upstands and stone flagged flooring. There is space for a range cooker with glass splashback and chimney style extractor fan over and a ceramic twin bowl sink with chrome mixer tap. There are integrated appliances in the form of fridge freezer, integrated dishwasher, wine fridge and a useful corner larder unit. There are inset ceiling spotlights, further under cupboard lighting, vertical central heating radiator and natural light is gained via double mullioned uPVC windows to the front and side and twin French doors in uPVC giving access to the rear garden. Back from the entrance hallway an archway leads through to the dining room. DINING ROOM A versatile additional reception space, with ample room for dining table and chairs and the main focal point being a coal effect gas fire sat within an ornate surround. There are period features in evidence in the form of exposed timber beams, built in cupboard, ceiling light, central heating radiator and uPVC double glazed window. A door in turn leads through to the lounge. LOUNGE A well proportioned principal reception space, with the main focal point being a multi-fuel stove sat within a stone surround. There is ceiling light, central heating radiator, exposed timbers, part ornate wood panelling incorporating a window seat with a bay uPVC window and further uPVC double glazed window to the side. From the dining room a door opens through to entrance vestibule. ENTRANCE VESTIBULE A formal entrance, with potential space to use as a study if so desired. There is ceiling light, dado rail, central heating radiator and uPVC double glazed window, with a timber door opening to the outside and further door opening to the downstairs W.C. DOWNSTAIRS W.C. With a close coupled W.C. and wall mounted basin with chrome mixer tap over. There are inset ceiling spotlights, extractor fan, part wood panelling and solid wood flooring. FIRST FLOOR LANDING From the entrance hallway the staircase rises and turns to the first floor landing, with spindle balustrade, two banks of fitted cupboards, ceiling light, further wall light, exposed timber beams and access to two loft spaces via a hatch. Here we gain access to the following rooms. BEDROOM ONE An excellently proportioned double bedroom with exposed timber beams, ceiling light, wood effect laminate flooring, central heating radiator and uPVC double glazed windows to two elevations. BEDROOM TWO A further double bedroom with ceiling light, central heating radiator, exposed timbers, uPVC double glazed window and access to the loft space. BEDROOM THREE A further double bedroom with ceiling light, central heating radiator and uPVC double glazed windows to two elevations. SHOWER ROOM A modern family shower room comprising of a three piece sanitary ware in the form of close coupled W.C., pedestal basin with chrome mixer tap over and walk in shower with mains fed mixer shower over. There are inset ceiling spotlights, full tiling to the walls and floor, chrome towel rail/radiator and skylight. OUTSIDE Access to the font of the property is via a secure iron gate, the property enjoys ornate gardens to all sides, with stone flagged paths, perimeter flower beds and iron railings and fencing. Behind the home there is a raised flagged patio seating area, enjoying fabulous far reaching views across the Yorkshire Sculpture Park, there is also twin iron gates providing vehicle access, this provides secure off street parking to the rear of the home. Continuing behind the home there is further lawned spaces with various sheds, greenhouses and a number of outbuildings. There is a double garage which currently has a personal door, however it could be amended to create further off street parking if so desired. COMMERCIAL ELEMENT Beyond the garden is a gate which opens through to the commercial element of the property, incorporating a large section of land and is fully enclosed with perimeter fencing. A substantial parcel of land, this has been successfully run as a kennels and cattery for a number of years and offers a wealth of versatility for the current purpose or scope to amend to any buyers business needs. BUILDING ONE The building currently comprises of eight kennels and has lighting. This measures approximately 31ft10in by 22ft5in. to the back of this building, there is a lean to section which is currently home to 10 cat enclosures, again this has lighting, heating, power and windows. This sections is approximately 30ft 7in by 12ft. BUILDING TWO Another substantial stone and brick built building, this is currently home to fifteen individual kennels. With power, lighting, heating and windows. This building is approximately 30ft by 29ft 3in. BUILDING THREE This is a timber building, currently housing 4 cat enclosures and this measures approximately 19ft 5in by 9ft 8in. BUILDING FOUR This is a uPVC cladded room, which is used as the office and cleaning space. With worktops, units and sink. There is also hot water, power and a window. This measures approximately 6ft 10in by 11ft.
EPC Rating: F ENTRANCE PORCH Entrance gained via timber and glazed door into the entrance porch, with built in cupboard, ceiling light, dado rail and central heating radiator. A timber door opens through to the entrance hallway. ENTRANCE HALLWAY With ceiling light, exposed timber beams, exposed stonework and wood effect flooring. There is a central heating radiator and staircase rising to the first floor, with useful cupboard underneath and uPVC double glazed window. Here we gain access to the following rooms. DINING KITCHEN A superb farmhouse style kitchen, with space for central table and chairs. The kitchen itself has a range of wall and base units in a wood effect shaker style with contrasting solid wood block worktops with matching upstands and stone flagged flooring. There is space for a range cooker with glass splashback and chimney style extractor fan over and a ceramic twin bowl sink with chrome mixer tap. There are integrated appliances in the form of fridge freezer, integrated dishwasher, wine fridge and a useful corner larder unit. There are inset ceiling spotlights, further under cupboard lighting, vertical central heating radiator and natural light is gained via double mullioned uPVC windows to the front and side and twin French doors in uPVC giving access to the rear garden. Back from the entrance hallway an archway leads through to the dining room. DINING ROOM A versatile additional reception space, with ample room for dining table and chairs and the main focal point being a coal effect gas fire sat within an ornate surround. There are period features in evidence in the form of exposed timber beams, built in cupboard, ceiling light, central heating radiator and uPVC double glazed window. A door in turn leads through to the lounge. LOUNGE A well proportioned principal reception space, with the main focal point being a multi-fuel stove sat within a stone surround. There is ceiling light, central heating radiator, exposed timbers, part ornate wood panelling incorporating a window seat with a bay uPVC window and further uPVC double glazed window to the side. From the dining room a door opens through to entrance vestibule. ENTRANCE VESTIBULE A formal entrance, with potential space to use as a study if so desired. There is ceiling light, dado rail, central heating radiator and uPVC double glazed window, with a timber door opening to the outside and further door opening to the downstairs W.C. DOWNSTAIRS W.C. With a close coupled W.C. and wall mounted basin with chrome mixer tap over. There are inset ceiling spotlights, extractor fan, part wood panelling and solid wood flooring. FIRST FLOOR LANDING From the entrance hallway the staircase rises and turns to the first floor landing, with spindle balustrade, two banks of fitted cupboards, ceiling light, further wall light, exposed timber beams and access to two loft spaces via a hatch. Here we gain access to the following rooms. BEDROOM ONE An excellently proportioned double bedroom with exposed timber beams, ceiling light, wood effect laminate flooring, central heating radiator and uPVC double glazed windows to two elevations. BEDROOM TWO A further double bedroom with ceiling light, central heating radiator, exposed timbers, uPVC double glazed window and access to the loft space. BEDROOM THREE A further double bedroom with ceiling light, central heating radiator and uPVC double glazed windows to two elevations. SHOWER ROOM A modern family shower room comprising of a three piece sanitary ware in the form of close coupled W.C., pedestal basin with chrome mixer tap over and walk in shower with mains fed mixer shower over. There are inset ceiling spotlights, full tiling to the walls and floor, chrome towel rail/radiator and skylight. OUTSIDE Access to the font of the property is via a secure iron gate, the property enjoys ornate gardens to all sides, with stone flagged paths, perimeter flower beds and iron railings and fencing. Behind the home there is a raised flagged patio seating area, enjoying fabulous far reaching views across the Yorkshire Sculpture Park, there is also twin iron gates providing vehicle access, this provides secure off street parking to the rear of the home. Continuing behind the home there is further lawned spaces with various sheds, greenhouses and a number of outbuildings. There is a double garage which currently has a personal door, however it could be amended to create further off street parking if so desired. COMMERCIAL ELEMENT Beyond the garden is a gate which opens through to the commercial element of the property, incorporating a large section of land and is fully enclosed with perimeter fencing. A substantial parcel of land, this has been successfully run as a kennels and cattery for a number of years and offers a wealth of versatility for the current purpose or scope to amend to any buyers business needs. BUILDING ONE The building currently comprises of eight kennels and has lighting. This measures approximately 31ft10in by 22ft5in. to the back of this building, there is a lean to section which is currently home to 10 cat enclosures, again this has lighting, heating, power and windows. This sections is approximately 30ft 7in by 12ft. BUILDING TWO Another substantial stone and brick built building, this is currently home to fifteen individual kennels. With power, lighting, heating and windows. This building is approximately 30ft by 29ft 3in. BUILDING THREE This is a timber building, currently housing 4 cat enclosures and this measures approximately 19ft 5in by 9ft 8in. BUILDING FOUR This is a uPVC cladded room, which is used as the office and cleaning space. With worktops, units and sink. There is also hot water, power and a window. This measures approximately 6ft 10in by 11ft.
Interested in this property?
Council tax
First listed
Over a month agoEnergy Performance Certificate
Litherop Road, High Hoyland
Marketed by
Simon Blyth Estate Agents - Penistone 1a St Marys Street Penistone S36 6DTPlacebuzz mortgage repayment calculator
Monthly repayment
The Est. Mortgage is for a 25 years repayment mortgage based on a 10% deposit and a 5.5% annual interest. It is only intended as a guide. Make sure you obtain accurate figures from your lender before committing to any mortgage. Your home may be repossessed if you do not keep up repayments on a mortgage.
Litherop Road, High Hoyland - Streetview
DISCLAIMER: Property descriptions and related information displayed on this page are marketing materials provided by Simon Blyth Estate Agents - Penistone. Placebuzz does not warrant or accept any responsibility for the accuracy or completeness of the property descriptions or related information provided here and they do not constitute property particulars. Please contact Simon Blyth Estate Agents - Penistone for full details and further information.




































