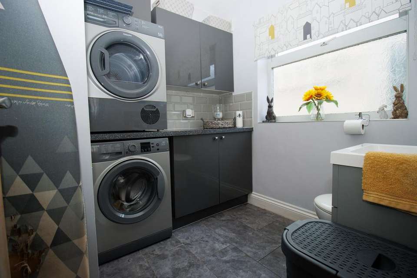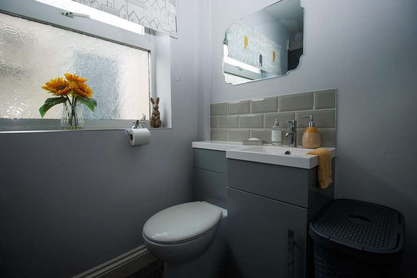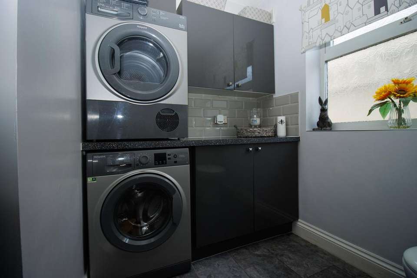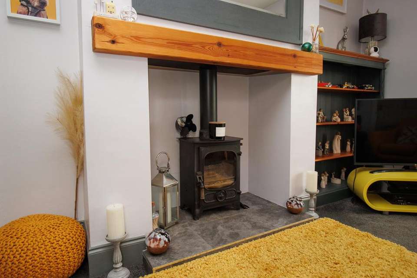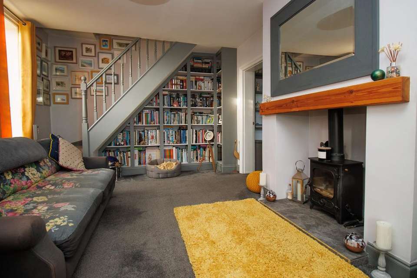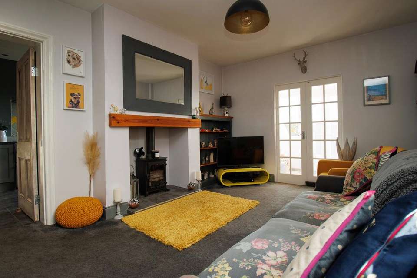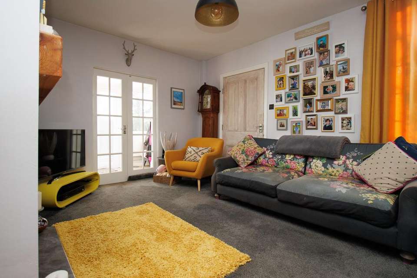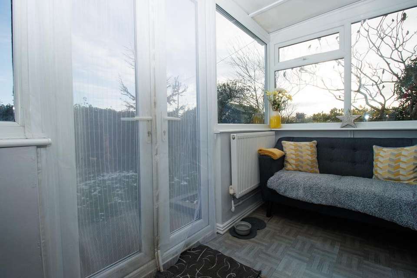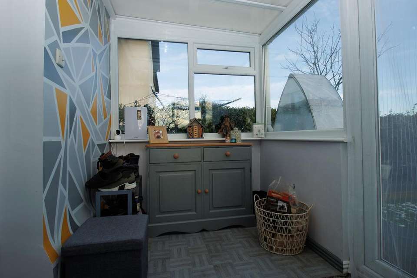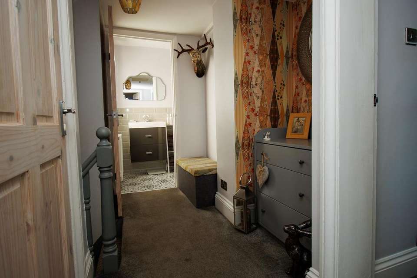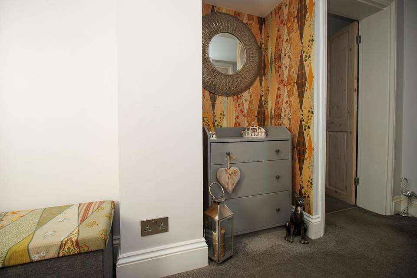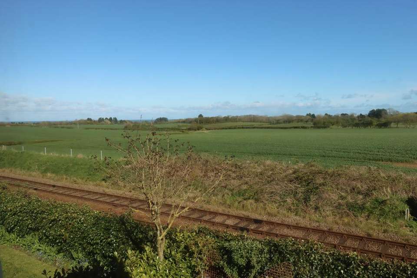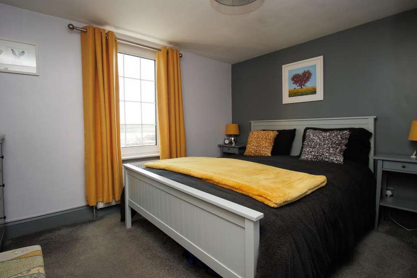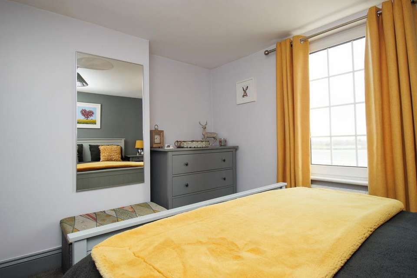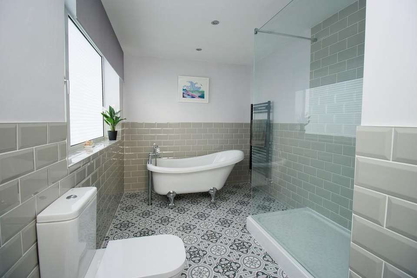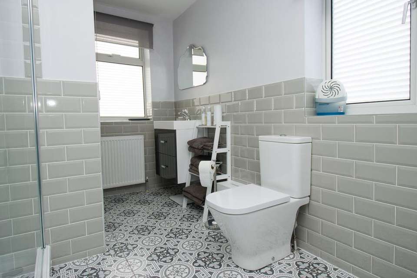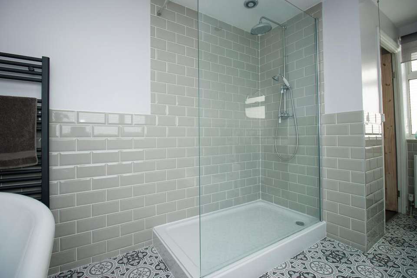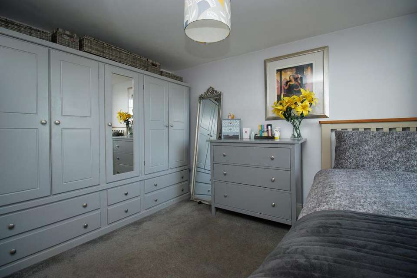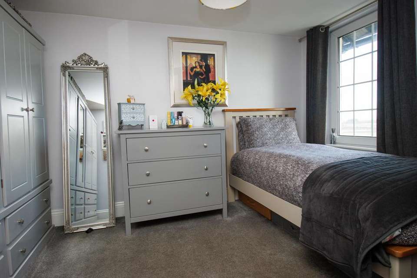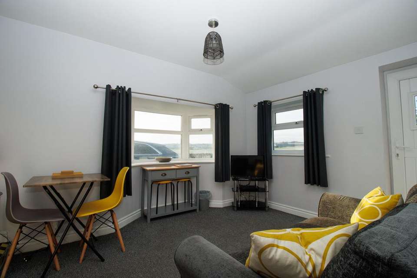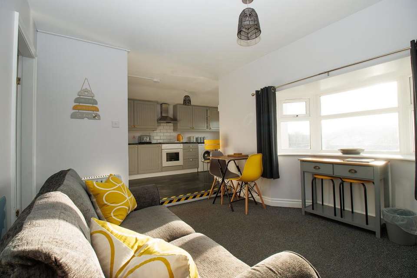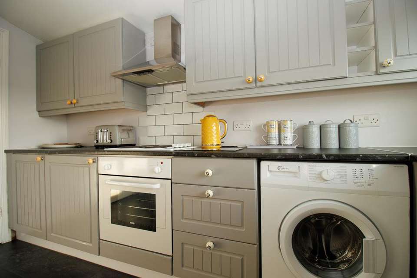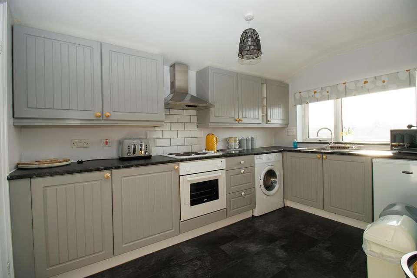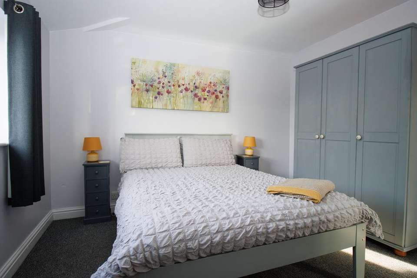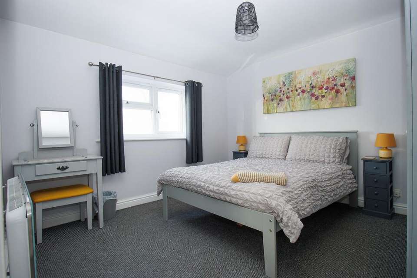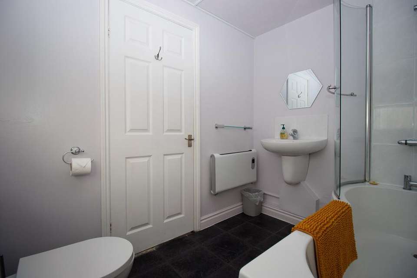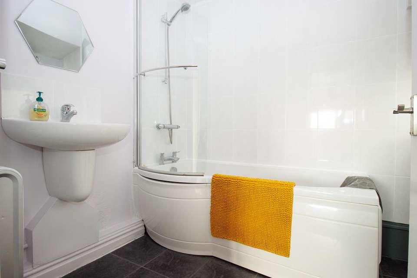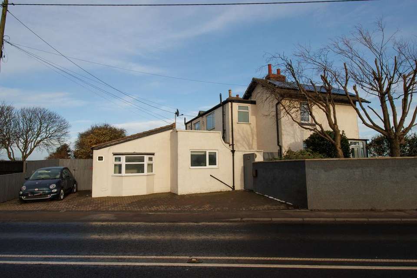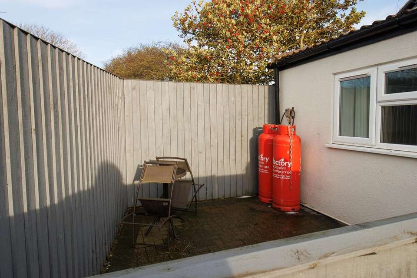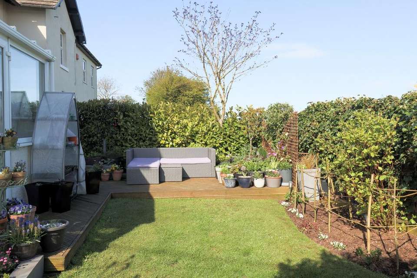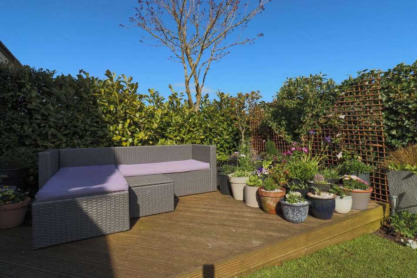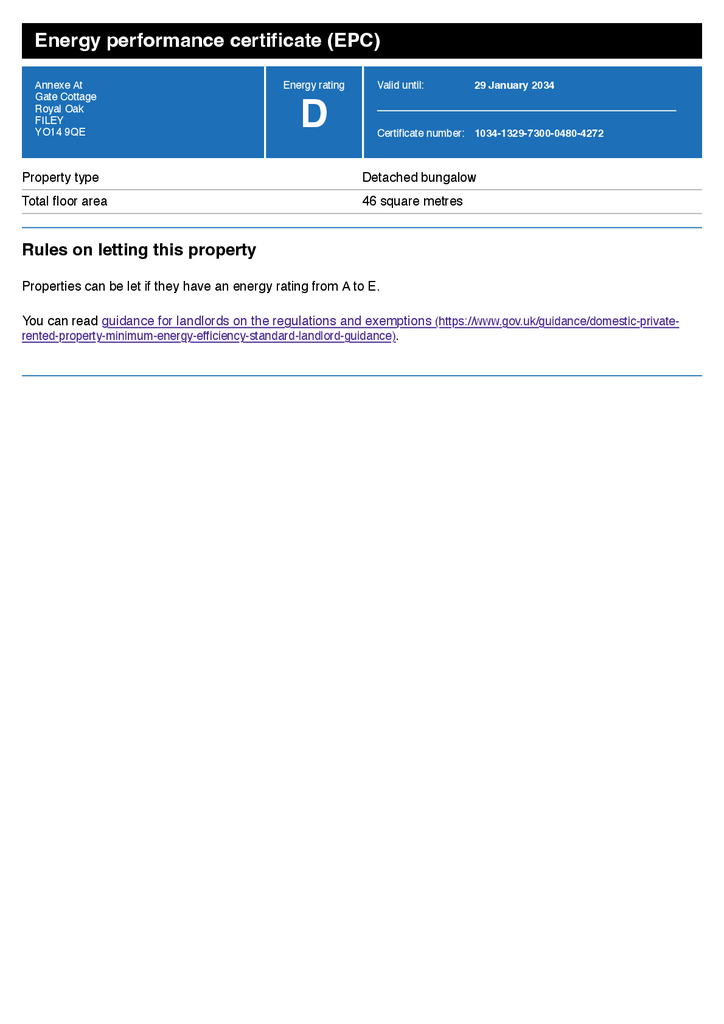3 bedroom semi-detached house for sale
Royal Oak, Filey YO14semi-detached house
bedrooms
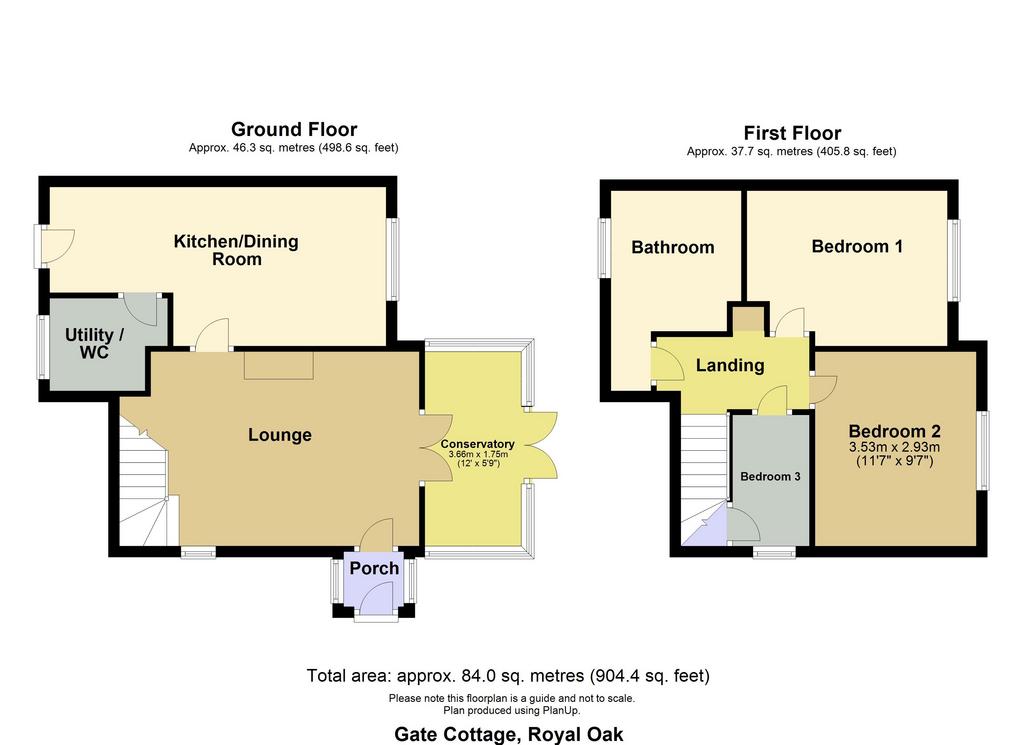
Property photos
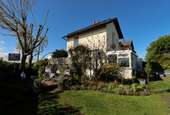
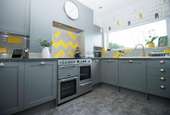
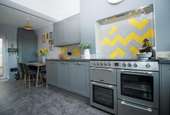
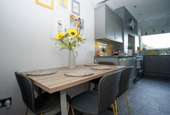
+31
Property description
Side Porch to:
DINING KITCHEN 6.12m x 2.89m narrowing to 1.93m (20'1" x 9'6" narrowing to 6'4")
Inset white sink, vegetable sink and drainer. Excellent range of base cupboards with worktops over. Matching wall cupboards. Range cooker with extractor hood over. LPG combination boiler. Built-in 'fridge / freezer. Inset spotlights. Radiator. Upvc double glazed window.
UTILITY ROOM / WC 2.18m x 3.33m (12'2" x 10'11")
Handbasin and wc in vanity unit. Plumbing for automatic washing machine and dryer. Base cupboard with worktop over and matching wall cupboard. Inset spotlights. Heated towel rail. Upvc double glazed window.
LOUNGE 5.43m x 3.53m (17'10" x 11'7")
Log burner in fireplace with wood mantle over and tiled hearth. Built-in book shelves. Radiator. Upvc double glazed window.
Double doors to:
CONSERVATORY 3.65m x 1.75m (12'0" x 5'9")
Radiator. Upvc double glazed windows. Upvc double glazed patio doors to garden.
BEDROOM ONE 3.55m x 2.56m (11'8" x 8'5") Radiator. Upvc double glazed window with sea views.
BEDROOM TWO 2.99m x 2.92m (9'10" x 9'7")
Radiator. Upvc double glazed window with sea views.
THE ANNEX (All furniture included in the Annex)
Own Door to:
LOUNGE 2.89m x 3.37m (9'6" x 11'1")
Electric radiator. Upvc double glazed bay window. Upvc double glazed side window.
Step up to:
KITCHEN 4.14m x 2.33m (13'7" x 7'8")
Inset stainless steel sink and drainer. Base cupboards with worktops over. Matching wall cupboards. Built-in oven. Electric hob with stainless steel extractor hood over. Provision for washing machine and undercounter 'fridge. Cupboard housing Calor gas boiler to hot water. Upvc double glazed window.
BATHROOM
P-shaped bath with electric shower over and screen. Handbasin and wc. Tiled floor. Electric radiator.
OUTSIDE:
Enclosed gardens to the front and side. Drive with parking for two or three cars.
DINING KITCHEN 6.12m x 2.89m narrowing to 1.93m (20'1" x 9'6" narrowing to 6'4")
Inset white sink, vegetable sink and drainer. Excellent range of base cupboards with worktops over. Matching wall cupboards. Range cooker with extractor hood over. LPG combination boiler. Built-in 'fridge / freezer. Inset spotlights. Radiator. Upvc double glazed window.
UTILITY ROOM / WC 2.18m x 3.33m (12'2" x 10'11")
Handbasin and wc in vanity unit. Plumbing for automatic washing machine and dryer. Base cupboard with worktop over and matching wall cupboard. Inset spotlights. Heated towel rail. Upvc double glazed window.
LOUNGE 5.43m x 3.53m (17'10" x 11'7")
Log burner in fireplace with wood mantle over and tiled hearth. Built-in book shelves. Radiator. Upvc double glazed window.
Double doors to:
CONSERVATORY 3.65m x 1.75m (12'0" x 5'9")
Radiator. Upvc double glazed windows. Upvc double glazed patio doors to garden.
BEDROOM ONE 3.55m x 2.56m (11'8" x 8'5") Radiator. Upvc double glazed window with sea views.
BEDROOM TWO 2.99m x 2.92m (9'10" x 9'7")
Radiator. Upvc double glazed window with sea views.
THE ANNEX (All furniture included in the Annex)
Own Door to:
LOUNGE 2.89m x 3.37m (9'6" x 11'1")
Electric radiator. Upvc double glazed bay window. Upvc double glazed side window.
Step up to:
KITCHEN 4.14m x 2.33m (13'7" x 7'8")
Inset stainless steel sink and drainer. Base cupboards with worktops over. Matching wall cupboards. Built-in oven. Electric hob with stainless steel extractor hood over. Provision for washing machine and undercounter 'fridge. Cupboard housing Calor gas boiler to hot water. Upvc double glazed window.
BATHROOM
P-shaped bath with electric shower over and screen. Handbasin and wc. Tiled floor. Electric radiator.
OUTSIDE:
Enclosed gardens to the front and side. Drive with parking for two or three cars.
Interested in this property?
Council tax
First listed
Over a month agoEnergy Performance Certificate
Royal Oak, Filey YO14
Marketed by
DMA Estate Agents - Filey 26 Belle Vue Street Filey, North Yorkshire YO14 9HYPlacebuzz mortgage repayment calculator
Monthly repayment
The Est. Mortgage is for a 25 years repayment mortgage based on a 10% deposit and a 5.5% annual interest. It is only intended as a guide. Make sure you obtain accurate figures from your lender before committing to any mortgage. Your home may be repossessed if you do not keep up repayments on a mortgage.
Royal Oak, Filey YO14 - Streetview
DISCLAIMER: Property descriptions and related information displayed on this page are marketing materials provided by DMA Estate Agents - Filey. Placebuzz does not warrant or accept any responsibility for the accuracy or completeness of the property descriptions or related information provided here and they do not constitute property particulars. Please contact DMA Estate Agents - Filey for full details and further information.





