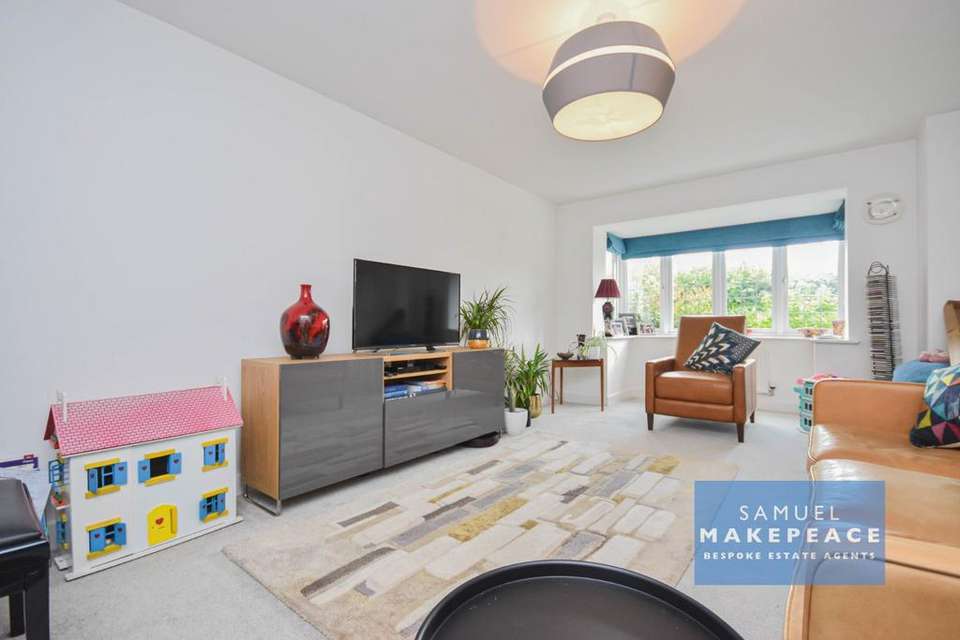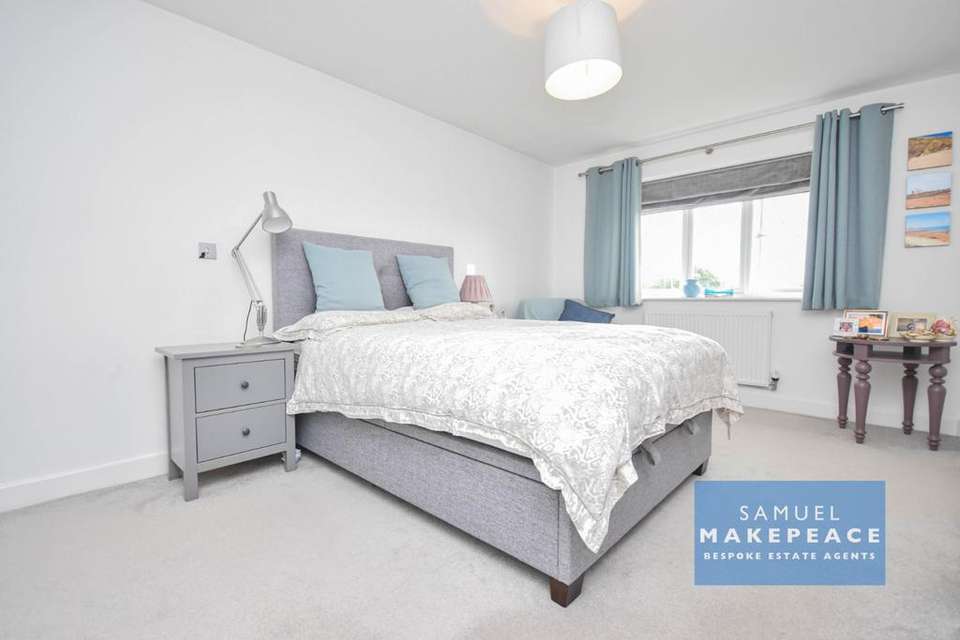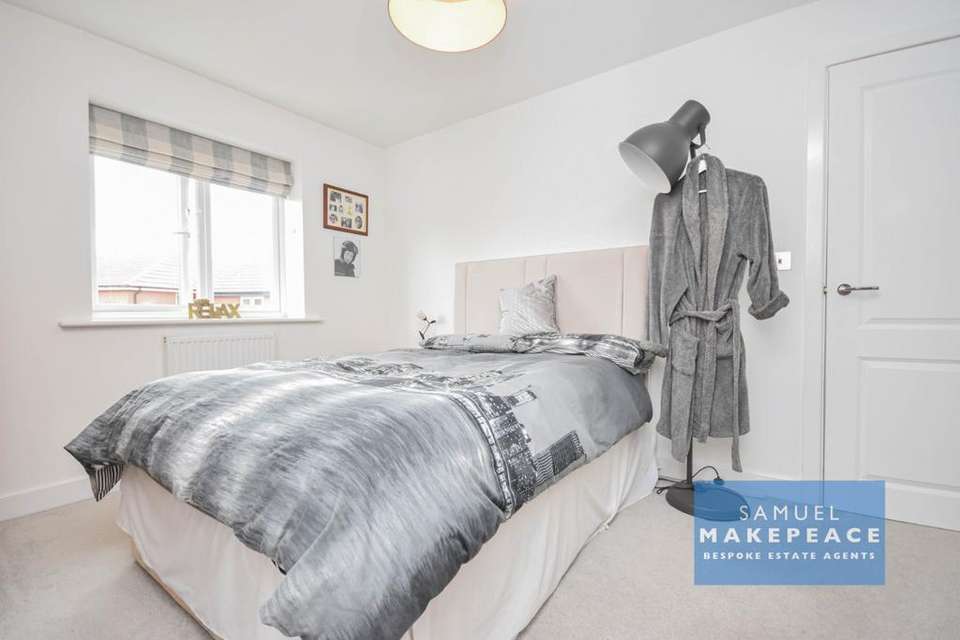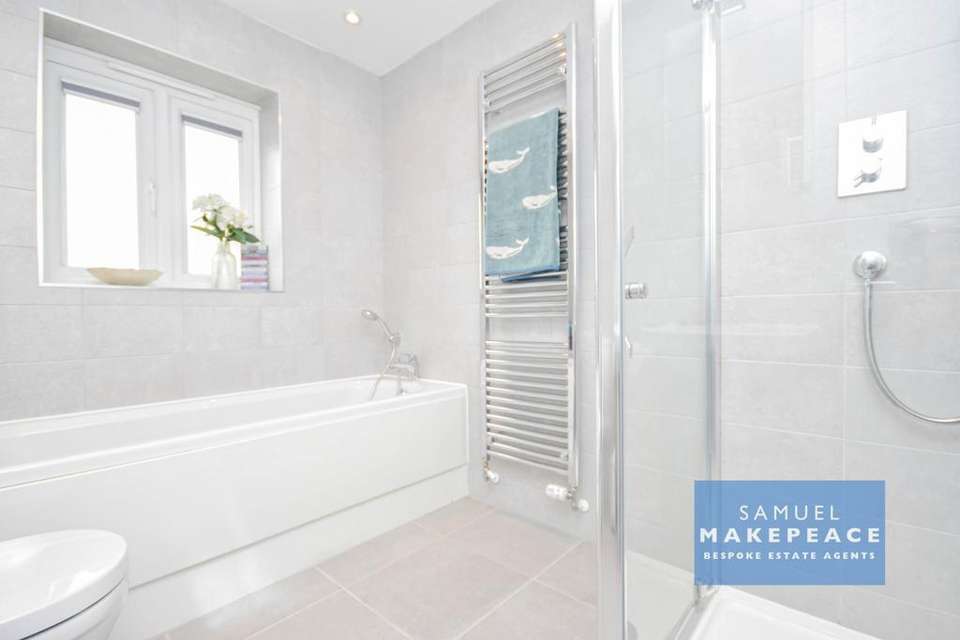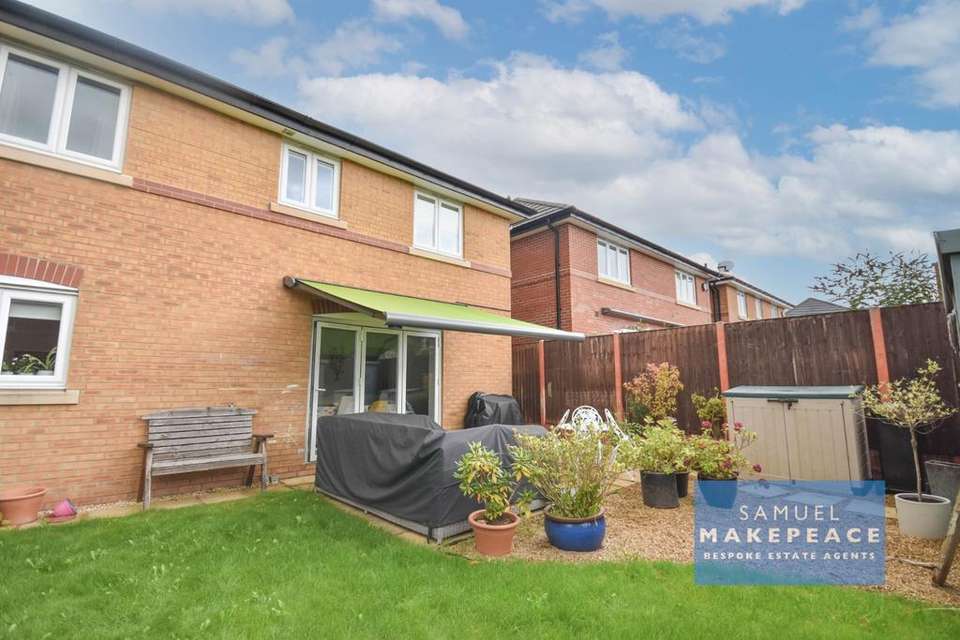4 bedroom detached house for sale
Middlefield Close, Stoke-On-Trent ST7detached house
bedrooms
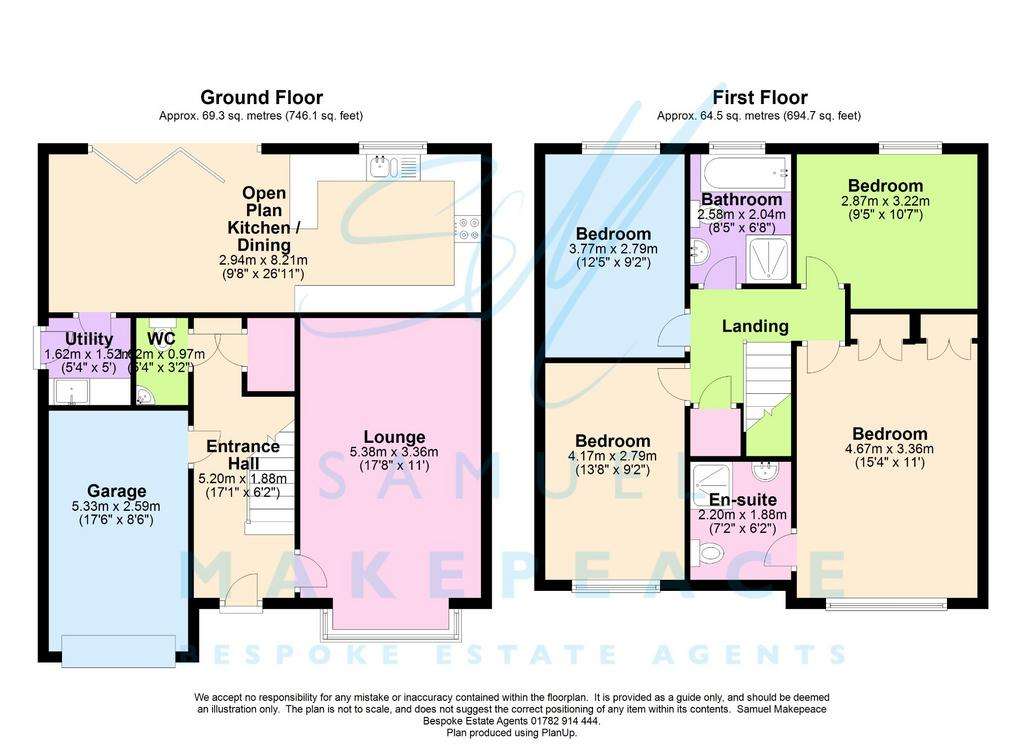
Property photos



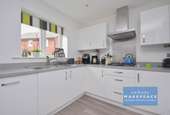
+20
Property description
We are so proud to present this FANTASTIC 4 DOUBLE BED DETACHED HOME on Middlefield Close on the sought after JONES HOMES estate in the heart of ALSAGER! Enjoy a safe and peaceful location with breathtaking views over the fields! This beautiful property offers the perfect blend of comfort and serenity. Step inside to the FANTASTIC ENTRANCE HALL, into the LOVELY LARGE LOUNGE there is a BAY WINDOW seeing plenty of natural light into the room, the room has plenty of space for all your furnishings, back out into the hallway and into the SUPERB OPEN PLAN KITCHEN DINER with a flurry of INTEGRATED APPLIANCES, BREAKFAST BAR AND PATIO DOORS onto the garden, this room has EVERYTHING YOU NEED! The kitchen diner also leads on to a SEPARATE UTILITY ROOM. Downstairs is finished of with access to the INTEGRAL GARAGE and also the downstairs WC. Upstairs you will find 4 DOUBLE BEDROOMS!! The main bedroom has BUILT IN WARDROBES and ENSUITE SHOWER ROOM! There is also a FABULOUS FAMILY BATHROOM with a BATH AND STAND-ALONE SHOWER! The two front bedrooms also OVERLOOK FIELDS IN A QUIET CUL-DE-SAC LOCATION. Externally to the rear you will be greeted with a well-kept SOUTH FACING garden with a convenient awning, creating a delightful outdoor oasis for relaxation and entertainment. Don’t miss the opportunity to make this your dream family home! Call Samuel Makepeace Bespoke Estate Agents Today to make a viewing!
ROOM DETAILSINTERIORGROUND FLOOR
ENTRANCE HALLDouble glazed single door to front aspect, radiator, Amtico flooring.
WCLow level WC, hand wash basin, extractor fan, radiator, Amtico flooring, part tile walls
LOUNGEDouble glazed bay window to front aspect, radiator
OPEN PLAN KITCHEN / DININGDouble glazed bi-fold doors to rear aspect, double glazed window to rear aspect, fitted wall and base cupboards, work surfaces, sink, drainer and half bowl, built in cooker, gas hob, metal splashback, cooker hood, integrated fridge freezer, integrated dishwasher, radiator, Amtico flooring.
UTILITYDouble glazed single door to side aspect, work surfaces, sink, fitted wall and base cupboard, washing machine space
FIRST FLOOR
LANDINGAiring cupboard, radiator
BEDROOM ONEDouble glazed window to front aspect, fitted wardrobes, radiator
EN-SUITEDouble glazed window, single shower cubicle, low level WC, vanity and hand wash basin, radiator, extractor fan, tile walls and flooring
BEDROOM TWODouble glazed window to front aspect, radiator
BEDROOM THREEDouble glazed window to rear aspect, radiator
BEDROOM FOURDouble glazed window to rear aspect, radiator, loft access
BATHROOMDouble glazed window, bath with shower, single shower cubicle, low level WC, hand wash basin, towel warming radiator, extractor fan, tile walls and flooring
EXTERIOR
FRONT GARDENPaved driveway, lawn area
REAR GARDENSouth Facing,Gated side access, lawn area and paved patio with awning.
GARAGESingle integral garage, up and over door, power, lighting, single door
ROOM DETAILSINTERIORGROUND FLOOR
ENTRANCE HALLDouble glazed single door to front aspect, radiator, Amtico flooring.
WCLow level WC, hand wash basin, extractor fan, radiator, Amtico flooring, part tile walls
LOUNGEDouble glazed bay window to front aspect, radiator
OPEN PLAN KITCHEN / DININGDouble glazed bi-fold doors to rear aspect, double glazed window to rear aspect, fitted wall and base cupboards, work surfaces, sink, drainer and half bowl, built in cooker, gas hob, metal splashback, cooker hood, integrated fridge freezer, integrated dishwasher, radiator, Amtico flooring.
UTILITYDouble glazed single door to side aspect, work surfaces, sink, fitted wall and base cupboard, washing machine space
FIRST FLOOR
LANDINGAiring cupboard, radiator
BEDROOM ONEDouble glazed window to front aspect, fitted wardrobes, radiator
EN-SUITEDouble glazed window, single shower cubicle, low level WC, vanity and hand wash basin, radiator, extractor fan, tile walls and flooring
BEDROOM TWODouble glazed window to front aspect, radiator
BEDROOM THREEDouble glazed window to rear aspect, radiator
BEDROOM FOURDouble glazed window to rear aspect, radiator, loft access
BATHROOMDouble glazed window, bath with shower, single shower cubicle, low level WC, hand wash basin, towel warming radiator, extractor fan, tile walls and flooring
EXTERIOR
FRONT GARDENPaved driveway, lawn area
REAR GARDENSouth Facing,Gated side access, lawn area and paved patio with awning.
GARAGESingle integral garage, up and over door, power, lighting, single door
Interested in this property?
Council tax
First listed
Over a month agoMiddlefield Close, Stoke-On-Trent ST7
Marketed by
Samuel Makepeace Bespoke Estate Agents - Kidsgrove 14 Heathcote Street, Kidsgrove, Stoke-on-Trent ST7 4AAPlacebuzz mortgage repayment calculator
Monthly repayment
The Est. Mortgage is for a 25 years repayment mortgage based on a 10% deposit and a 5.5% annual interest. It is only intended as a guide. Make sure you obtain accurate figures from your lender before committing to any mortgage. Your home may be repossessed if you do not keep up repayments on a mortgage.
Middlefield Close, Stoke-On-Trent ST7 - Streetview
DISCLAIMER: Property descriptions and related information displayed on this page are marketing materials provided by Samuel Makepeace Bespoke Estate Agents - Kidsgrove. Placebuzz does not warrant or accept any responsibility for the accuracy or completeness of the property descriptions or related information provided here and they do not constitute property particulars. Please contact Samuel Makepeace Bespoke Estate Agents - Kidsgrove for full details and further information.


