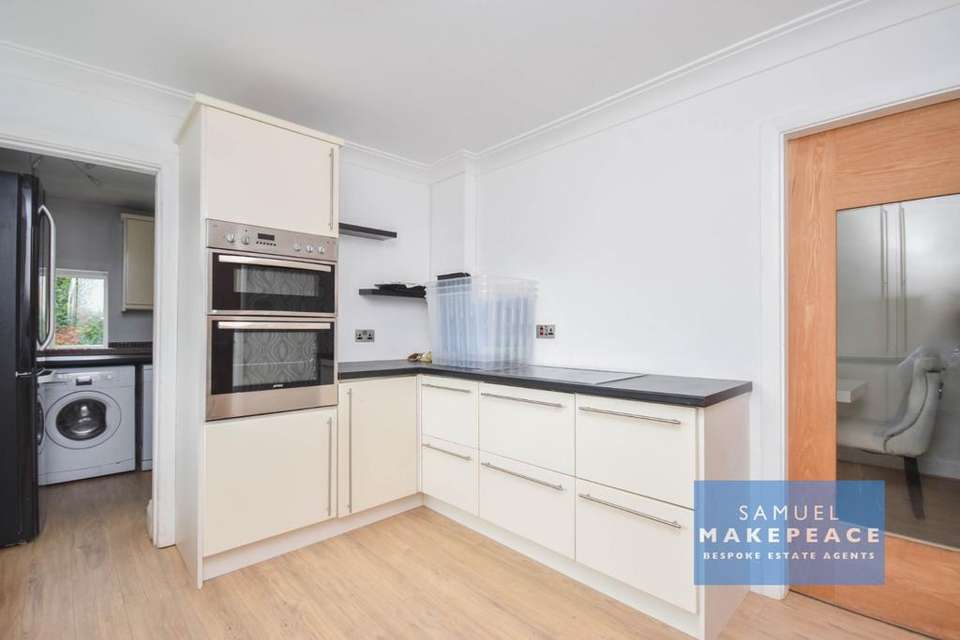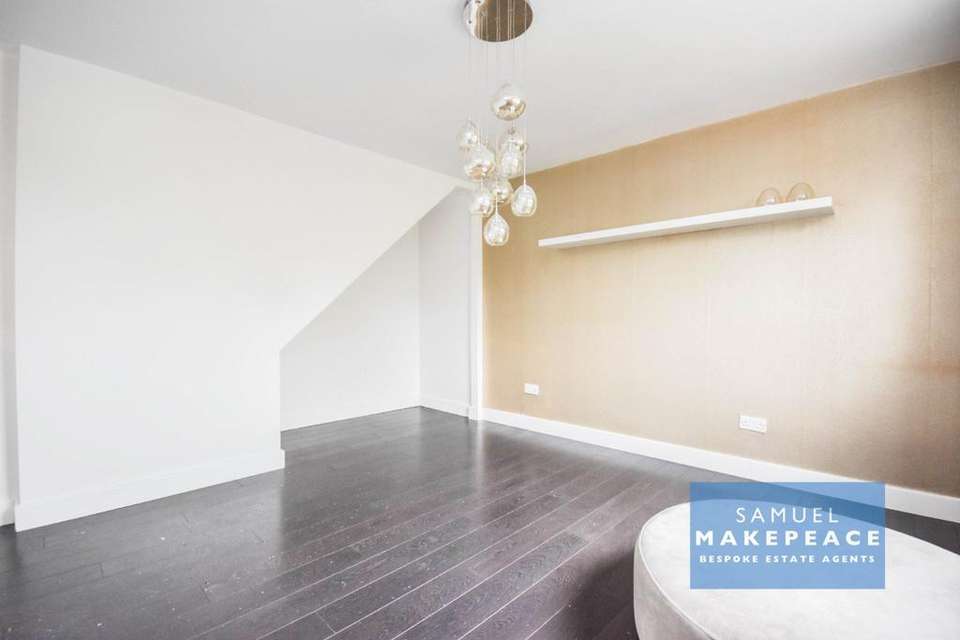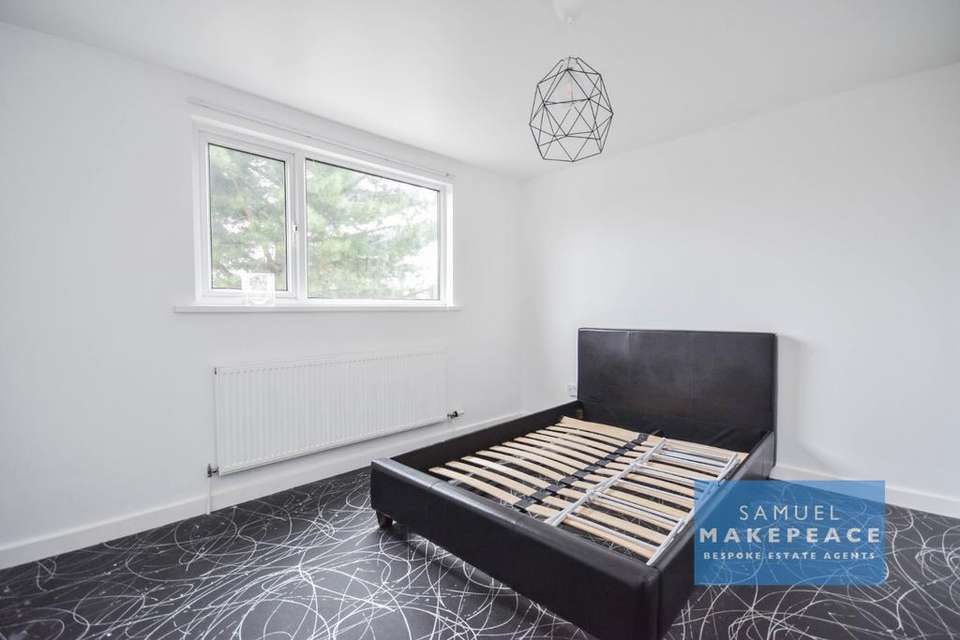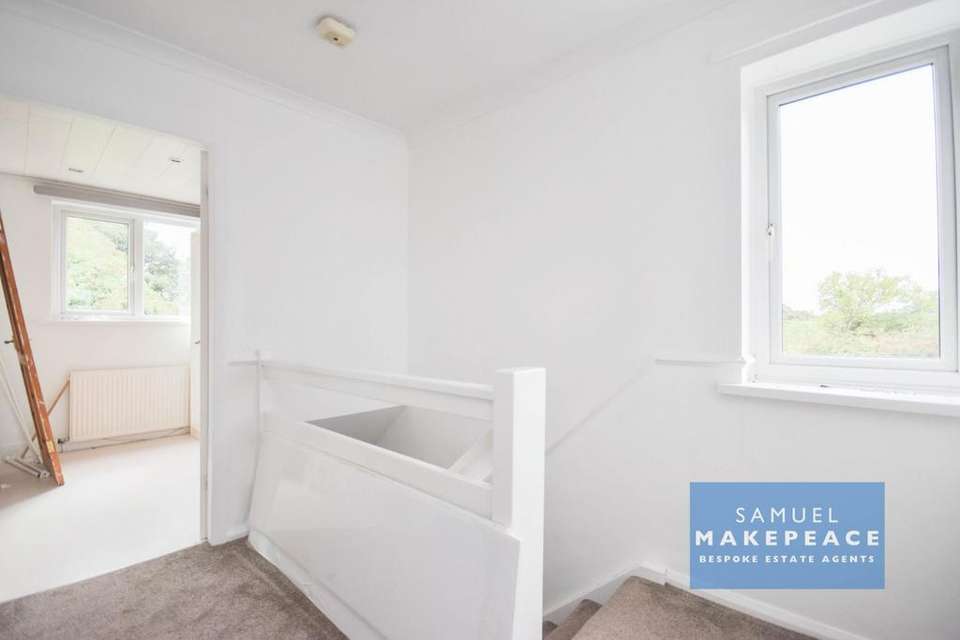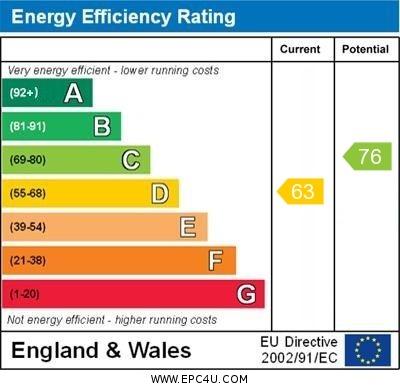3 bedroom detached house for sale
Trentway Close, Stoke-On-Trent ST2detached house
bedrooms
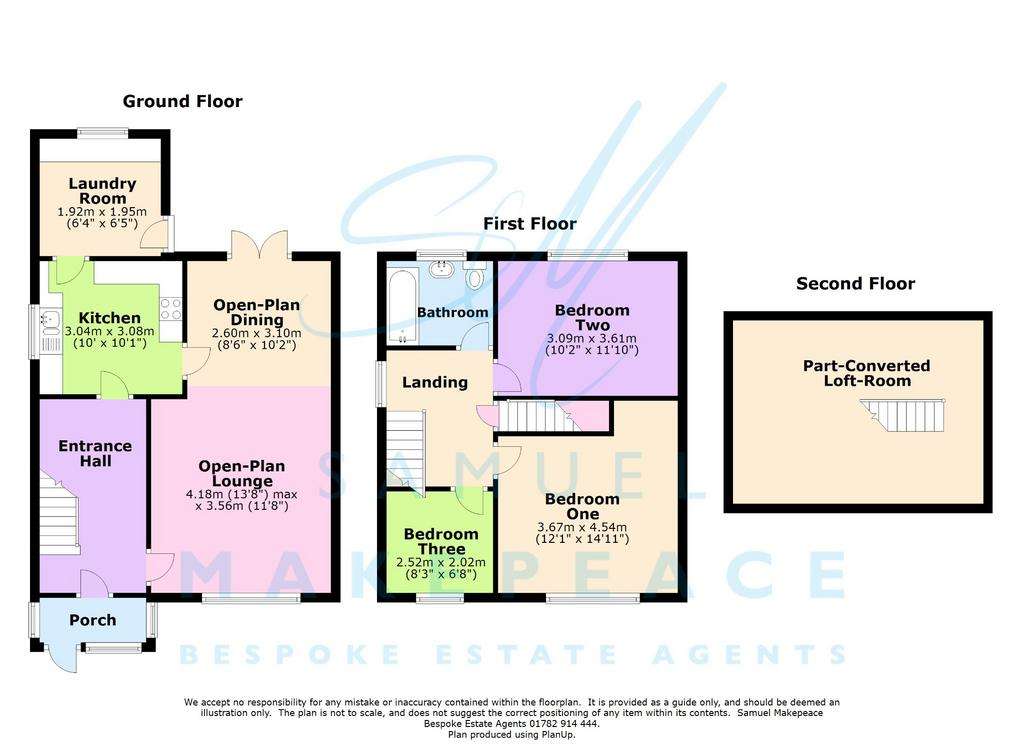
Property photos

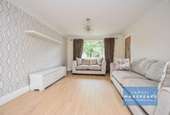
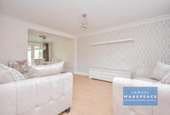
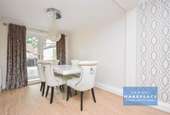
+16
Property description
How many synonyms can you think of for "beautiful"? We are about to knock your socks off with this truly cherished family home, and you will agree that you don't know enough words to describe it! We are delighted to present a rare opportunity to purchase an immaculate DETACHED home in a great Bucknall location. This fabulous find has a lovely dual aspect open plan lounge and diner, a fitted kitchen with the extra bonus of a separate laundry room, three great sized bedrooms, family bathroom and a partly converted loft. Externally there is a gorgeous garden to the rear that has been carefully crafted to utter perfection, ideal for entertaining in the summer months, and plenty of OFF-ROAD PARKING to the front. A testament to the current owners, this home is decorated to an impeccable standard throughout. The way we see it is you have two choices... you can either BASK IN THE EXISTING BEAUTY of this home, or ROLL UP YOUR SLEEVES TO TRANSFORM IT INTO THE HOME OF YOUR DREAMS. Opportunities such as this one don't come along every day, call us now to book your viewing!
Room Details
INTERIOR
Ground Floor
Lounge/DinerDouble glazed window to the front and patio doors to the rear aspect. Laminate wood flooring and radiators x2.
KitchenDouble glazed windows to the rear aspect. Modern fitted kitchen with range of base units and wall units, a sink and drainer, built in cooker and an electric hob. Laminate wood flooring and a radiator.
Laundry Room Fitted wall and base cupboards and work surfaces. Space for washing machine and dryer and a radiator.
First Floor
LandingDouble glazed window to the side aspect.
Bedroom OneDouble glazed window to the front aspect and radiator.
Bedroom TwoDouble glazed window to the rear aspect and radiator.
Bedroom ThreeDouble glazed window to the front aspect. Family BathroomLow Level WC, hand wash basin, bath with shower attachment, Tiled walls and a radiator.
EXTERIOR
Front GardenPaved forecourt with space for parking.
Rear GardenSplit level rear garden, partially paved with a laid to lawn.
Room Details
INTERIOR
Ground Floor
Lounge/DinerDouble glazed window to the front and patio doors to the rear aspect. Laminate wood flooring and radiators x2.
KitchenDouble glazed windows to the rear aspect. Modern fitted kitchen with range of base units and wall units, a sink and drainer, built in cooker and an electric hob. Laminate wood flooring and a radiator.
Laundry Room Fitted wall and base cupboards and work surfaces. Space for washing machine and dryer and a radiator.
First Floor
LandingDouble glazed window to the side aspect.
Bedroom OneDouble glazed window to the front aspect and radiator.
Bedroom TwoDouble glazed window to the rear aspect and radiator.
Bedroom ThreeDouble glazed window to the front aspect. Family BathroomLow Level WC, hand wash basin, bath with shower attachment, Tiled walls and a radiator.
EXTERIOR
Front GardenPaved forecourt with space for parking.
Rear GardenSplit level rear garden, partially paved with a laid to lawn.
Interested in this property?
Council tax
First listed
Over a month agoEnergy Performance Certificate
Trentway Close, Stoke-On-Trent ST2
Marketed by
Samuel Makepeace Bespoke Estate Agents - Kidsgrove 14 Heathcote Street, Kidsgrove, Stoke-on-Trent ST7 4AAPlacebuzz mortgage repayment calculator
Monthly repayment
The Est. Mortgage is for a 25 years repayment mortgage based on a 10% deposit and a 5.5% annual interest. It is only intended as a guide. Make sure you obtain accurate figures from your lender before committing to any mortgage. Your home may be repossessed if you do not keep up repayments on a mortgage.
Trentway Close, Stoke-On-Trent ST2 - Streetview
DISCLAIMER: Property descriptions and related information displayed on this page are marketing materials provided by Samuel Makepeace Bespoke Estate Agents - Kidsgrove. Placebuzz does not warrant or accept any responsibility for the accuracy or completeness of the property descriptions or related information provided here and they do not constitute property particulars. Please contact Samuel Makepeace Bespoke Estate Agents - Kidsgrove for full details and further information.







