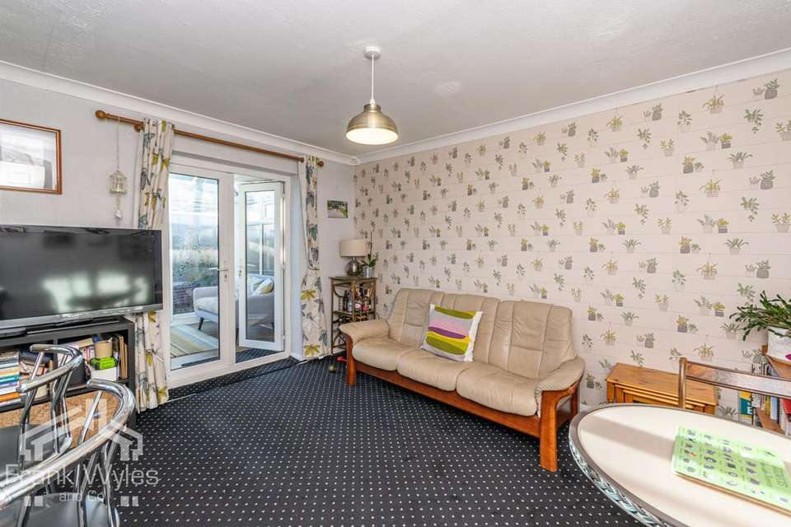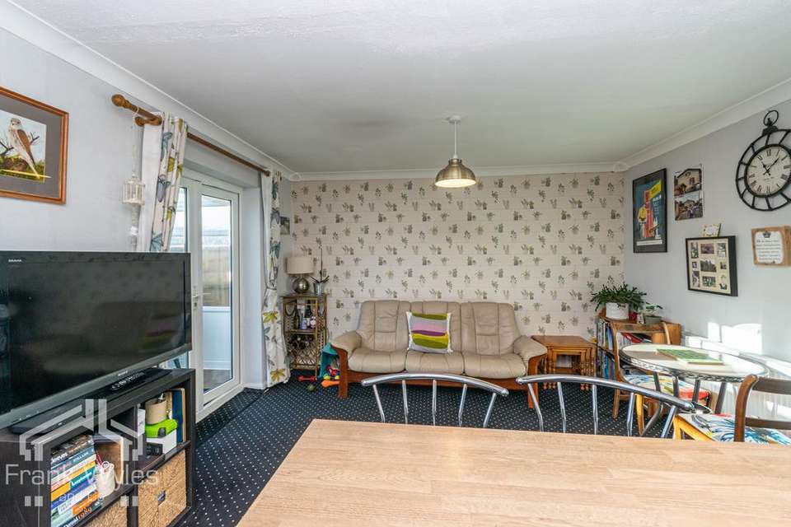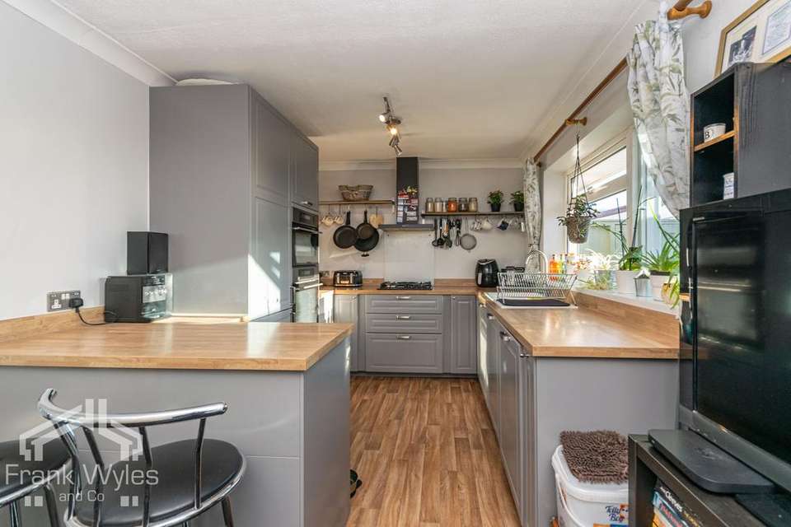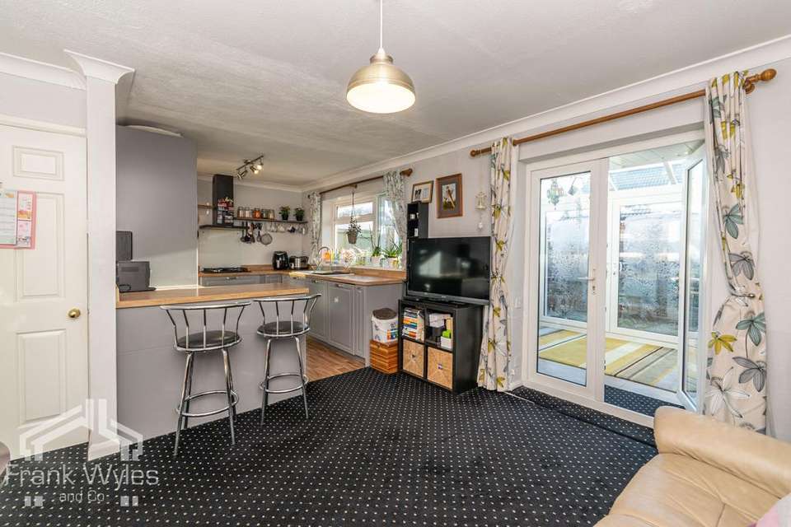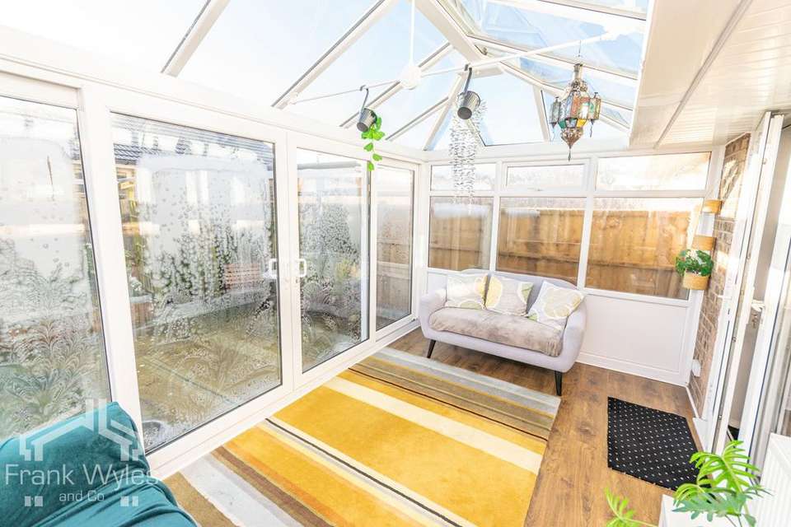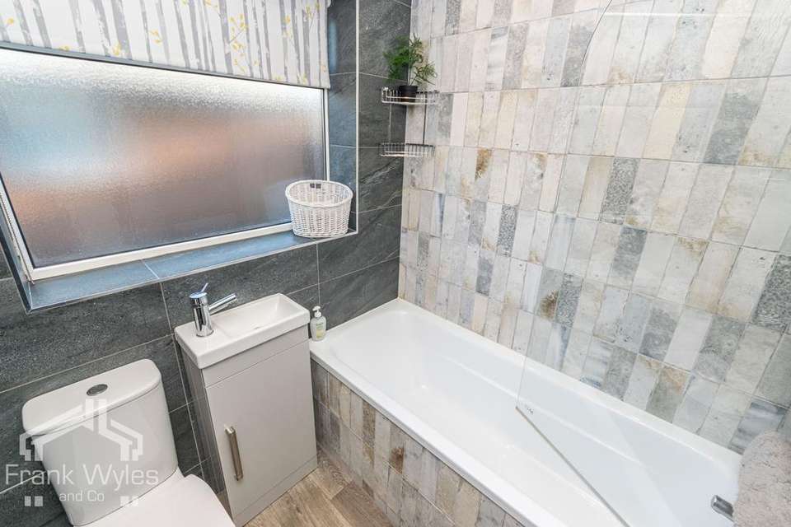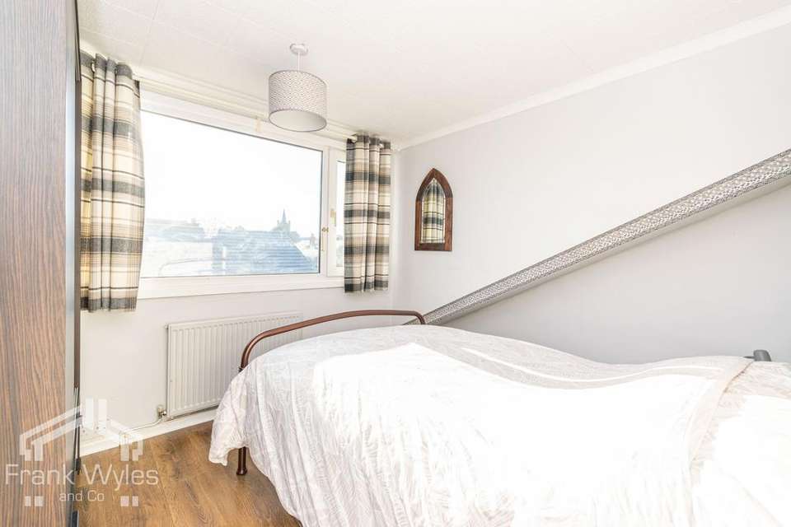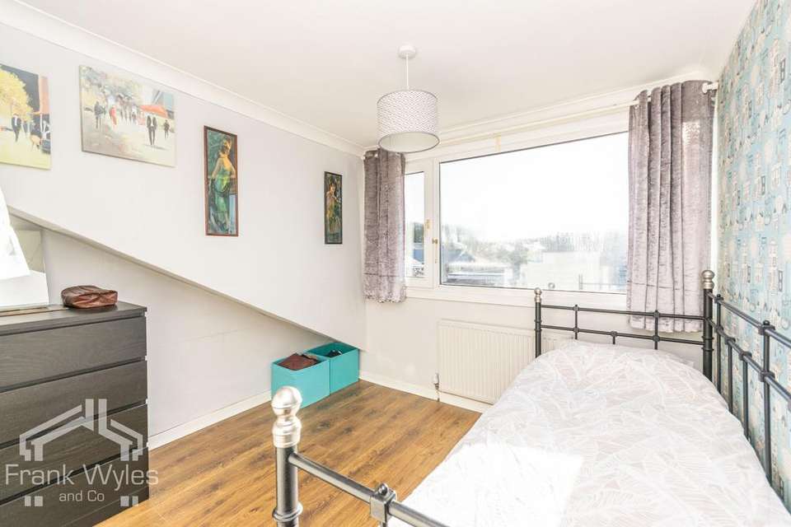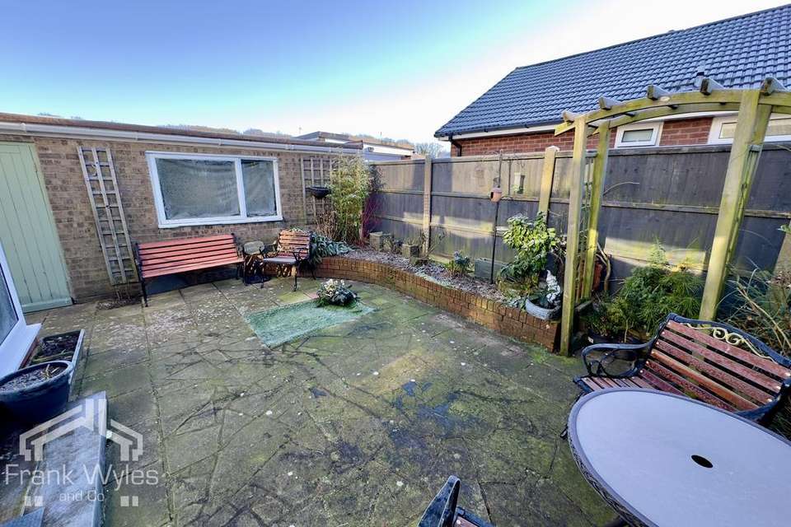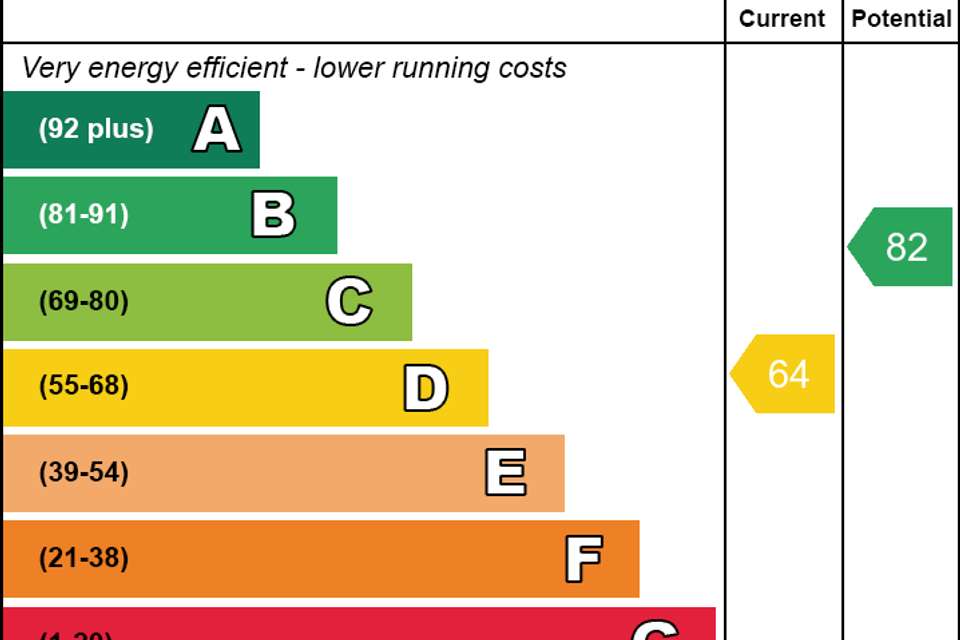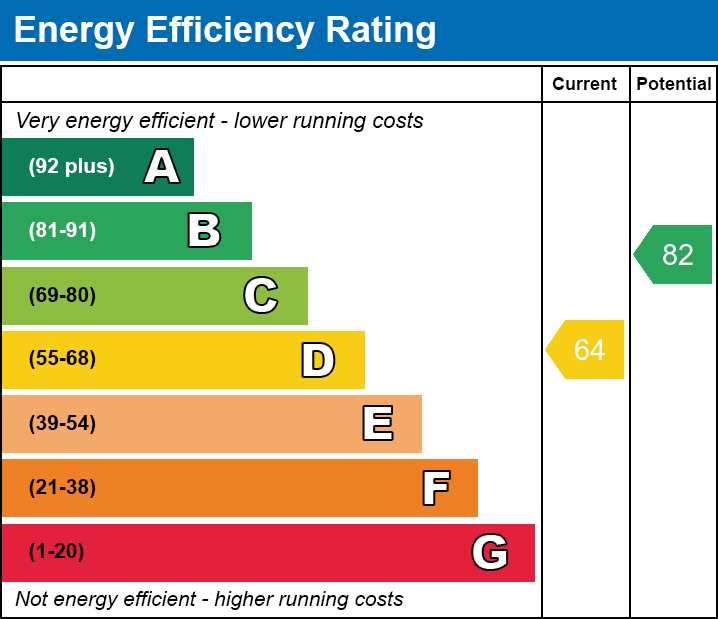2 bedroom bungalow for sale
Pinewood Crecent, Ansdellbungalow
bedrooms
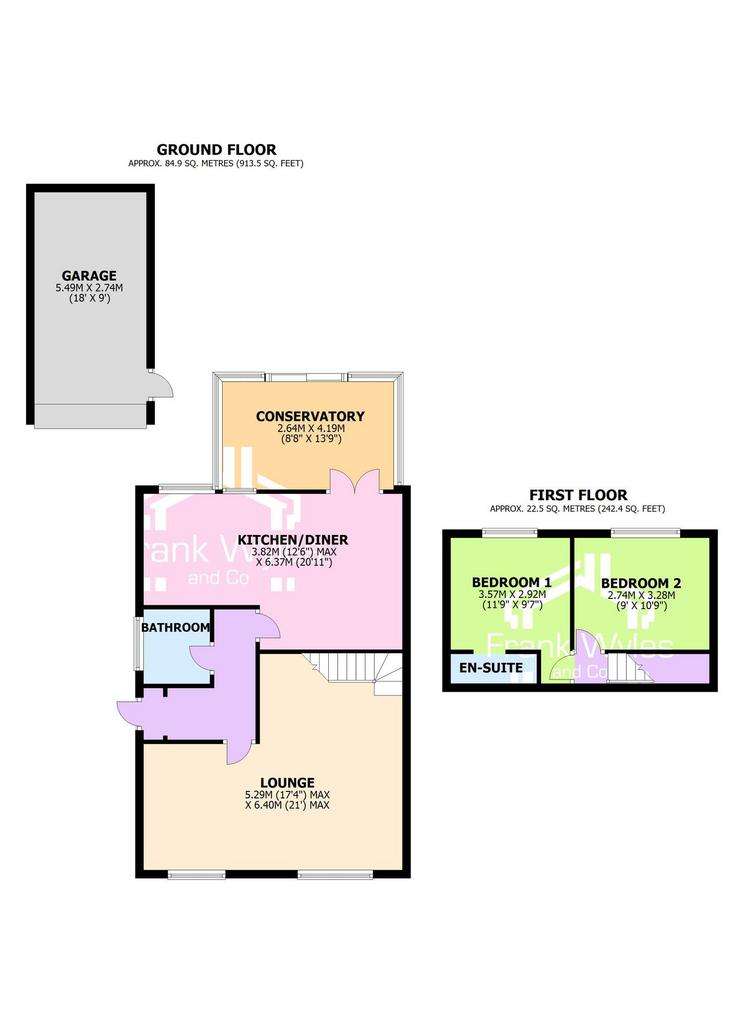
Property photos

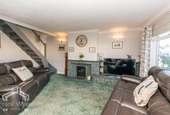
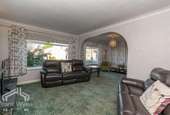
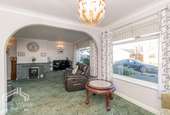
+10
Property description
A rare opportunity to acquire a semi detached dormer bungalow on this ever popular development. Offering deceptively spacious well presented accommodation with a versatile layout, the property comprises open plan ground floor living space with a large conservatory and modern downstairs bathroom. To the first floor are two bedrooms and an en suite. The property further benefits from a driveway, single garage, electric car charging point and low maintenance gardens to front and rear. Located within easy reach of the excellent shops and facilities of Ansdell and Lytham, this is a must see to fully appreciate!
Ground Floor
Vestibule
Open access to:
Entrance Hall
Radiator. Door to:
Lounge 6.40m (21') max x 5.29m (17'4") max
Two double glazed windows to front. Radiator, TV point, and two wall light points, and coving to ceiling. Fireplace with Lakeland slate surround. Stairs to first floor.
Kitchen/Diner 6.37m (20'11") x 3.82m (12'6") max
Two double glazed windows to rear. Fitted with a matching range of base and eye level units with worktop space over incorporating a 1+1/2 bowl sink with single drainer and mixer tap. Integrated fridge/freezer, dishwasher and washing machine. Built-in oven and four ring gas hob with extractor hood over. Radiator. Double doors to:
Conservatory
UPVC double glazed construction with uPVC double glazed windows and double glazed roof. Radiator. Patio door to rear garden.
Bathroom 1.80m (5'11") x 1.63m (5'4")
Fitted with three piece suite comprising panelled bath with separate shower over, mixer tap and glass screen, vanity wash hand basin with storage under and mixer tap, and WC. Full height tiling to all walls. Heated towel rail. Obscure double glazed window to side.
First Floor
Landing
Door to:
Bedroom 1 3.57m (11'9") x 2.92m (9'7")
Double glazed window to rear. Radiator. Opening to:
En-suite
Fitted with three piece suite comprising wall mounted wash hand basin with mixer tap, shower enclosure with fitted electric shower, and WC.
Bedroom 2 3.28m (10'9") x 2.74m (9')
Double glazed window to rear. Radiator.
External
Front
Low maintenance paved garden. Driveway providing off road parking and leading to:
Garage 5.49m (18') x 2.74m (9')
Power and light. Up and over door. Courtesy door.
Rear
Low maintenance paved garden.
Ground Floor
Vestibule
Open access to:
Entrance Hall
Radiator. Door to:
Lounge 6.40m (21') max x 5.29m (17'4") max
Two double glazed windows to front. Radiator, TV point, and two wall light points, and coving to ceiling. Fireplace with Lakeland slate surround. Stairs to first floor.
Kitchen/Diner 6.37m (20'11") x 3.82m (12'6") max
Two double glazed windows to rear. Fitted with a matching range of base and eye level units with worktop space over incorporating a 1+1/2 bowl sink with single drainer and mixer tap. Integrated fridge/freezer, dishwasher and washing machine. Built-in oven and four ring gas hob with extractor hood over. Radiator. Double doors to:
Conservatory
UPVC double glazed construction with uPVC double glazed windows and double glazed roof. Radiator. Patio door to rear garden.
Bathroom 1.80m (5'11") x 1.63m (5'4")
Fitted with three piece suite comprising panelled bath with separate shower over, mixer tap and glass screen, vanity wash hand basin with storage under and mixer tap, and WC. Full height tiling to all walls. Heated towel rail. Obscure double glazed window to side.
First Floor
Landing
Door to:
Bedroom 1 3.57m (11'9") x 2.92m (9'7")
Double glazed window to rear. Radiator. Opening to:
En-suite
Fitted with three piece suite comprising wall mounted wash hand basin with mixer tap, shower enclosure with fitted electric shower, and WC.
Bedroom 2 3.28m (10'9") x 2.74m (9')
Double glazed window to rear. Radiator.
External
Front
Low maintenance paved garden. Driveway providing off road parking and leading to:
Garage 5.49m (18') x 2.74m (9')
Power and light. Up and over door. Courtesy door.
Rear
Low maintenance paved garden.
Interested in this property?
Council tax
First listed
Over a month agoEnergy Performance Certificate
Pinewood Crecent, Ansdell
Marketed by
Frank Wyles & Co - Lytham 11 Park Street Lytham, Lancashire FY8 5LUPlacebuzz mortgage repayment calculator
Monthly repayment
The Est. Mortgage is for a 25 years repayment mortgage based on a 10% deposit and a 5.5% annual interest. It is only intended as a guide. Make sure you obtain accurate figures from your lender before committing to any mortgage. Your home may be repossessed if you do not keep up repayments on a mortgage.
Pinewood Crecent, Ansdell - Streetview
DISCLAIMER: Property descriptions and related information displayed on this page are marketing materials provided by Frank Wyles & Co - Lytham. Placebuzz does not warrant or accept any responsibility for the accuracy or completeness of the property descriptions or related information provided here and they do not constitute property particulars. Please contact Frank Wyles & Co - Lytham for full details and further information.





