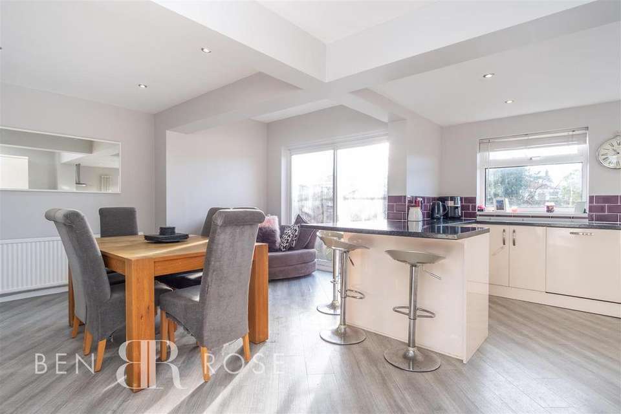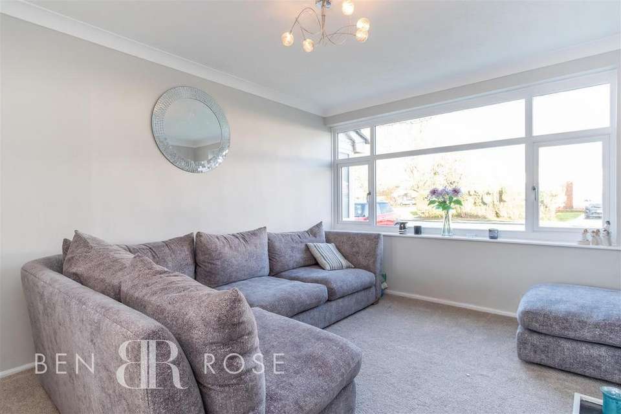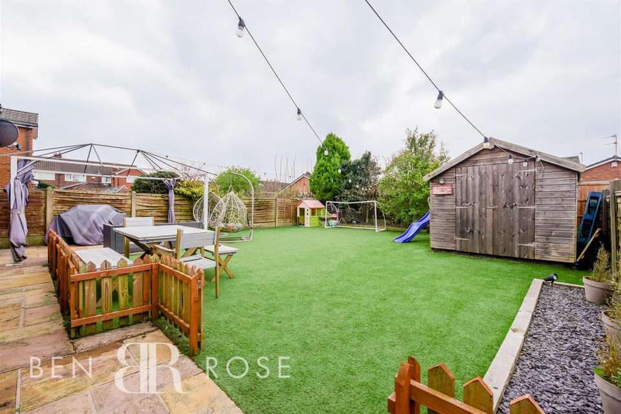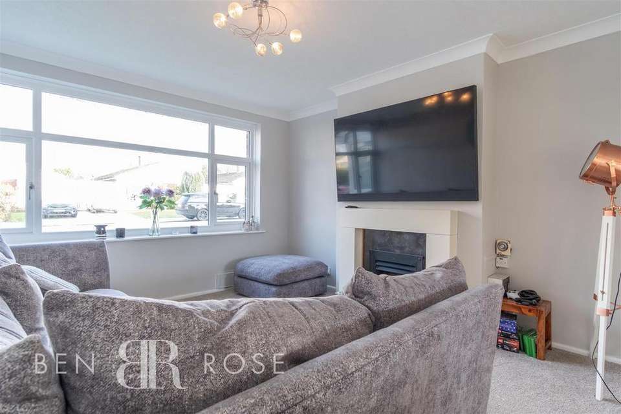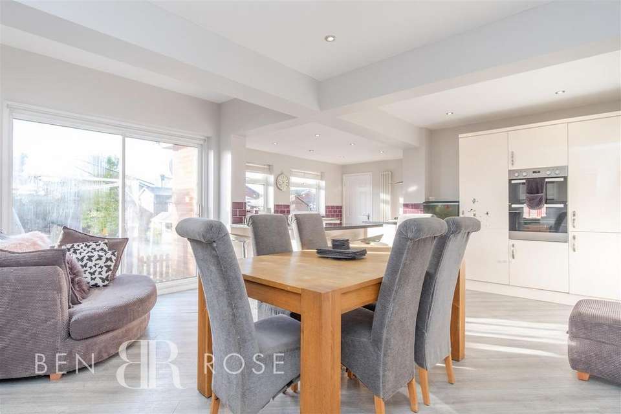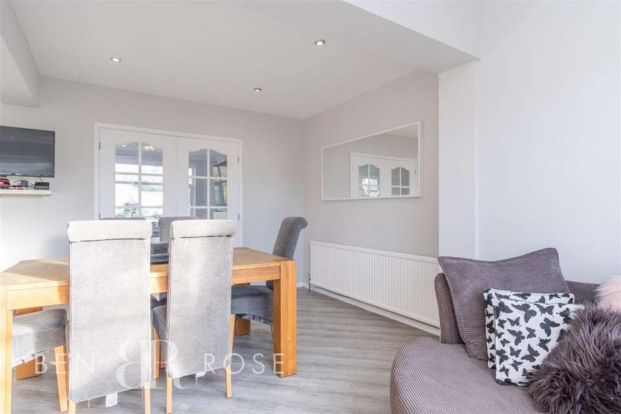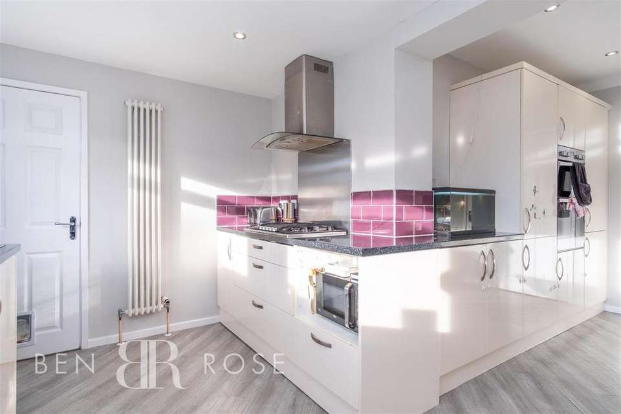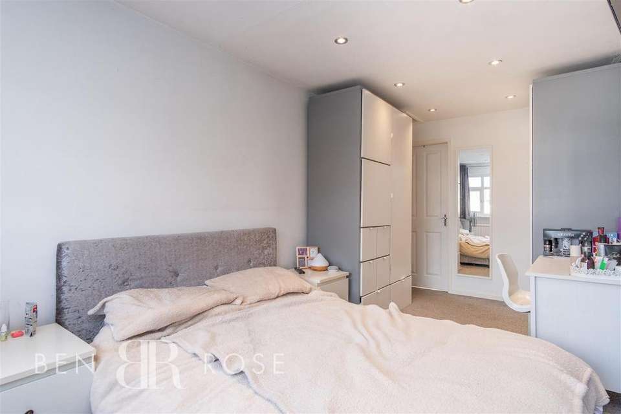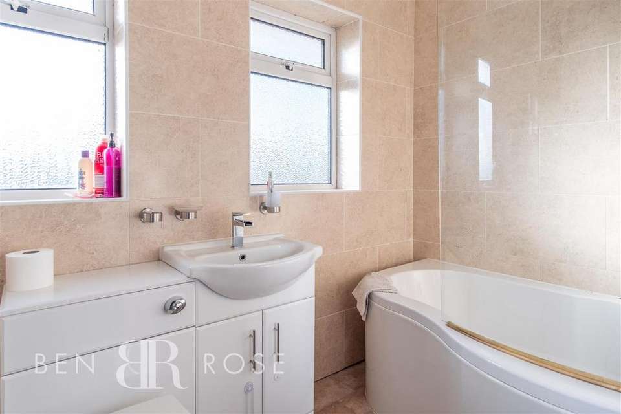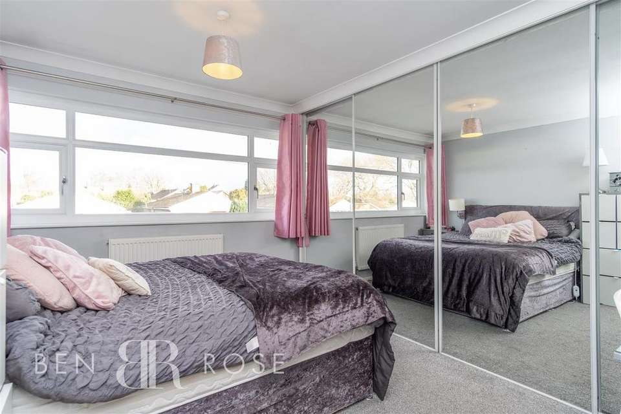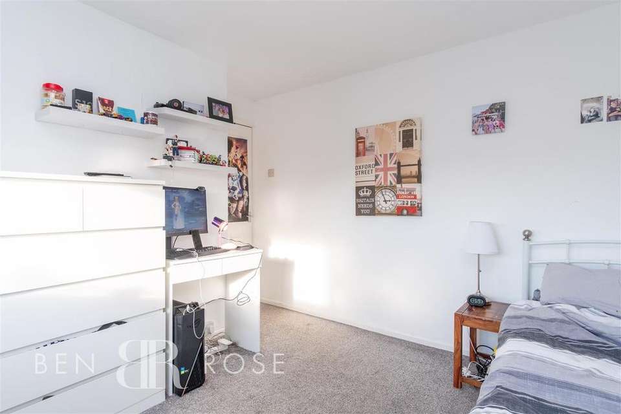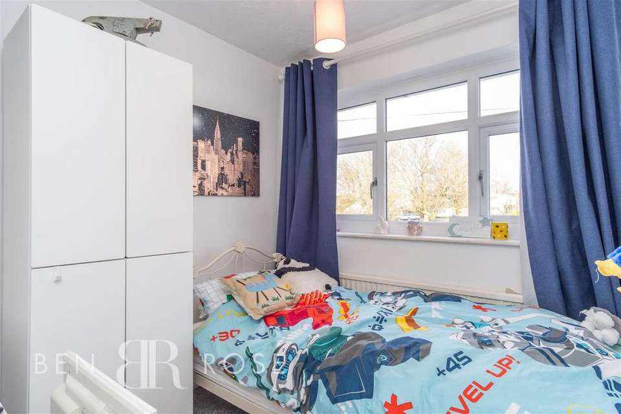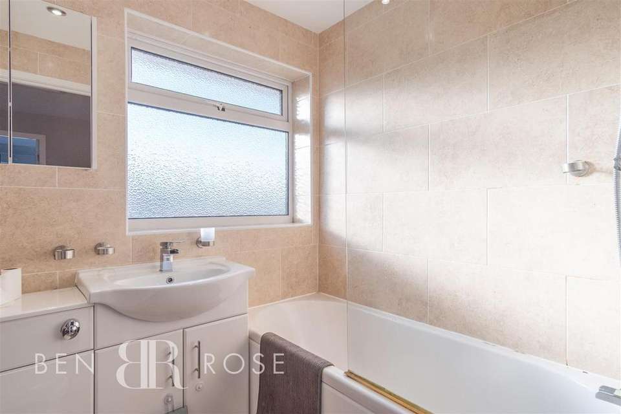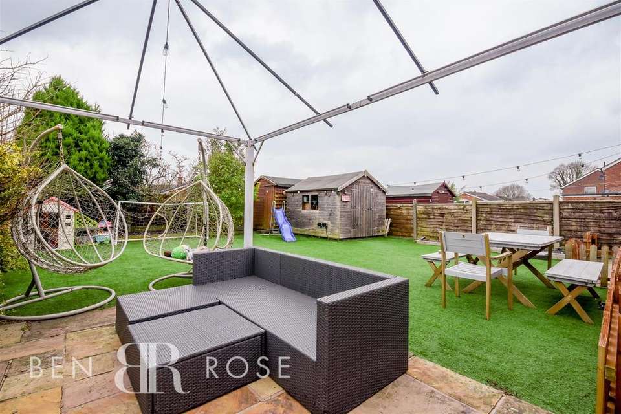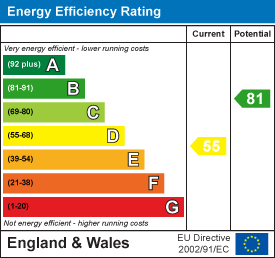4 bedroom semi-detached house for sale
Matterdale Road, Leylandsemi-detached house
bedrooms
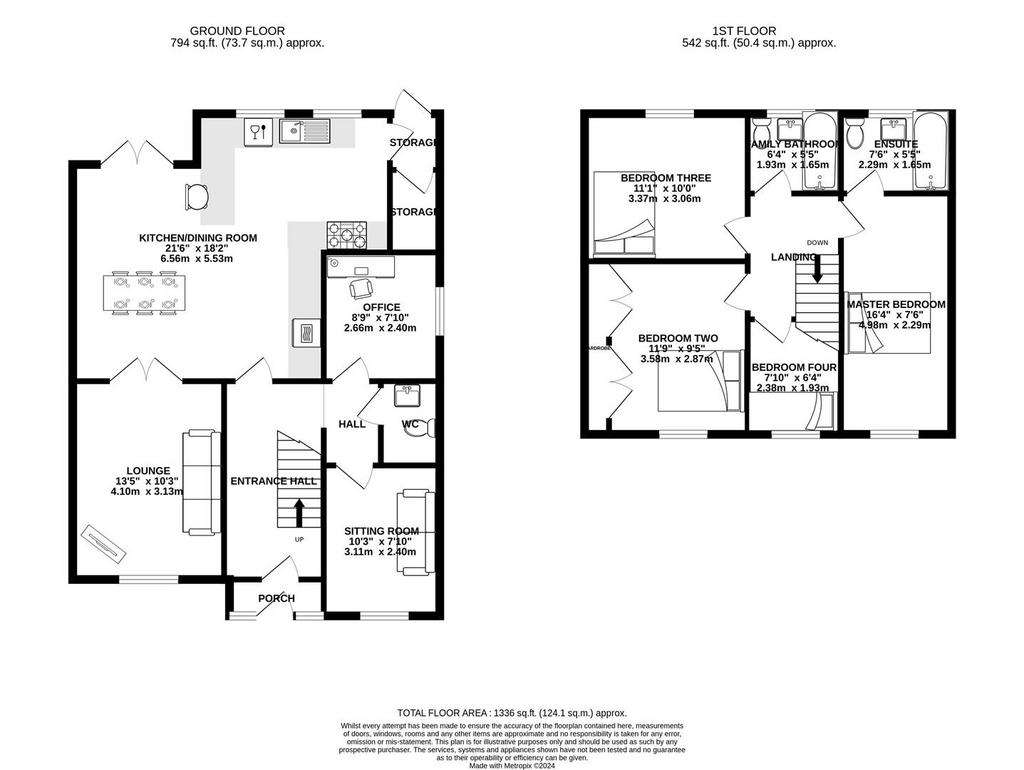
Property photos

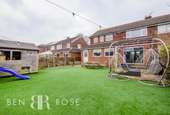
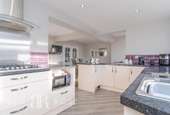

+24
Property description
Ben Rose Estate Agents are delighted to bring to market this extended four-bedroom (that can easily be converted into a six bedroom), semi-detached property nestled in the sought-after Worden Park estate. Situated in a highly desirable location, this family home offers the perfect blend of convenient commuting access to major northwest towns and cities via local motorways (M6 & M61) and the tranquillity of the stunning Lancashire countryside. Boasting proximity to excellent schools, nurseries, and local amenities, this property is a must-see.
The ground floor of this delightful home welcomes you with a spacious entrance hall, providing access to the majority of ground floor rooms. To the right, the garage conversion unfolds into two versatile rooms and a convenient WC, currently being used as a sitting room and home office these spaces offer flexibility and functionality.
Returning through the entrance hall, you'll discover the heart of the home - a generously sized modern kitchen/diner. This space is well-equipped with ample worktops, a breakfast bar for four, and integrated appliances such as a hob, oven and dishwasher. Perfect for family gatherings, the kitchen/diner provides access to the garden via a set of patio doors and features a good sized utility/storage cupboard. The front-facing lounge, also accessible from the kitchen/diner, compromises of a large front facing window allowing for ample light and French doors opening up into the kitchen.
Ascending to the first floor, you'll find four bedrooms, including three spacious doubles. Bedroom two boasts fitted wardrobes, while the master bedroom includes a three-piece ensuite/shower room. Bedroom four is versatile, suitable for a home office, study, or nursery. Completing this floor is a three-piece family bathroom with a bath and an over-the-bath shower, catering to the needs of the entire household.
Outside, this property offers a welcoming front with a driveway providing parking space for 2/3 cars and an easy-to-maintain lawn. The large south-facing garden to the rear, not directly overlooked, features primarily astroturf, providing an attractive and low-maintenance outdoor space. Ideal for outdoor seating, the garden also includes paved areas for added convenience. Two large sheds in the garden offer ample storage. In summary, this property combines practicality, comfort, and charm, making it a fantastic opportunity for a new family home.
The ground floor of this delightful home welcomes you with a spacious entrance hall, providing access to the majority of ground floor rooms. To the right, the garage conversion unfolds into two versatile rooms and a convenient WC, currently being used as a sitting room and home office these spaces offer flexibility and functionality.
Returning through the entrance hall, you'll discover the heart of the home - a generously sized modern kitchen/diner. This space is well-equipped with ample worktops, a breakfast bar for four, and integrated appliances such as a hob, oven and dishwasher. Perfect for family gatherings, the kitchen/diner provides access to the garden via a set of patio doors and features a good sized utility/storage cupboard. The front-facing lounge, also accessible from the kitchen/diner, compromises of a large front facing window allowing for ample light and French doors opening up into the kitchen.
Ascending to the first floor, you'll find four bedrooms, including three spacious doubles. Bedroom two boasts fitted wardrobes, while the master bedroom includes a three-piece ensuite/shower room. Bedroom four is versatile, suitable for a home office, study, or nursery. Completing this floor is a three-piece family bathroom with a bath and an over-the-bath shower, catering to the needs of the entire household.
Outside, this property offers a welcoming front with a driveway providing parking space for 2/3 cars and an easy-to-maintain lawn. The large south-facing garden to the rear, not directly overlooked, features primarily astroturf, providing an attractive and low-maintenance outdoor space. Ideal for outdoor seating, the garden also includes paved areas for added convenience. Two large sheds in the garden offer ample storage. In summary, this property combines practicality, comfort, and charm, making it a fantastic opportunity for a new family home.
Interested in this property?
Council tax
First listed
Over a month agoEnergy Performance Certificate
Matterdale Road, Leyland
Marketed by
Ben Rose Estate Agents - Leyland 21 Hough Lane Leyland PR25 2SBPlacebuzz mortgage repayment calculator
Monthly repayment
The Est. Mortgage is for a 25 years repayment mortgage based on a 10% deposit and a 5.5% annual interest. It is only intended as a guide. Make sure you obtain accurate figures from your lender before committing to any mortgage. Your home may be repossessed if you do not keep up repayments on a mortgage.
Matterdale Road, Leyland - Streetview
DISCLAIMER: Property descriptions and related information displayed on this page are marketing materials provided by Ben Rose Estate Agents - Leyland. Placebuzz does not warrant or accept any responsibility for the accuracy or completeness of the property descriptions or related information provided here and they do not constitute property particulars. Please contact Ben Rose Estate Agents - Leyland for full details and further information.




