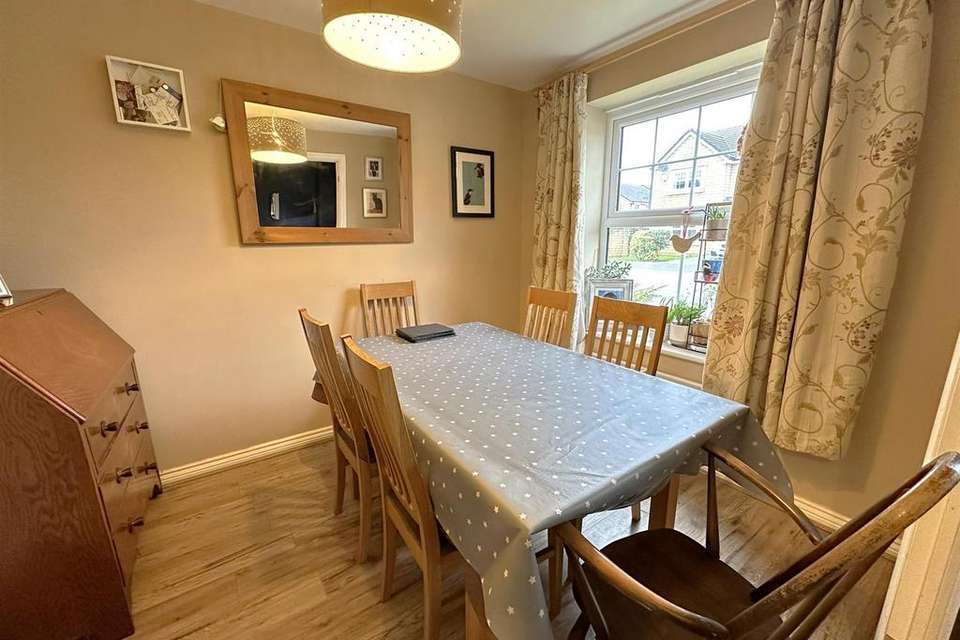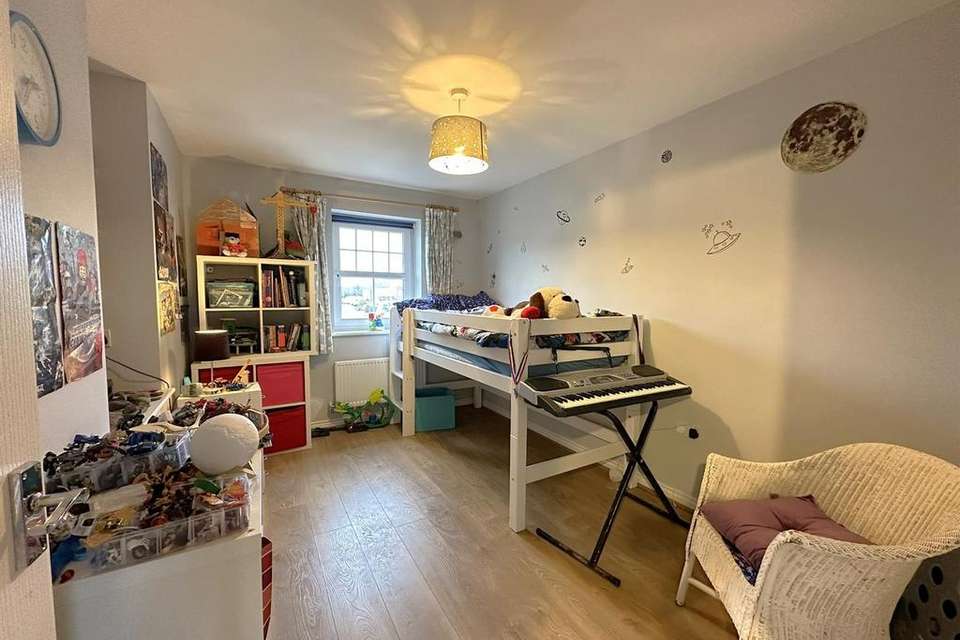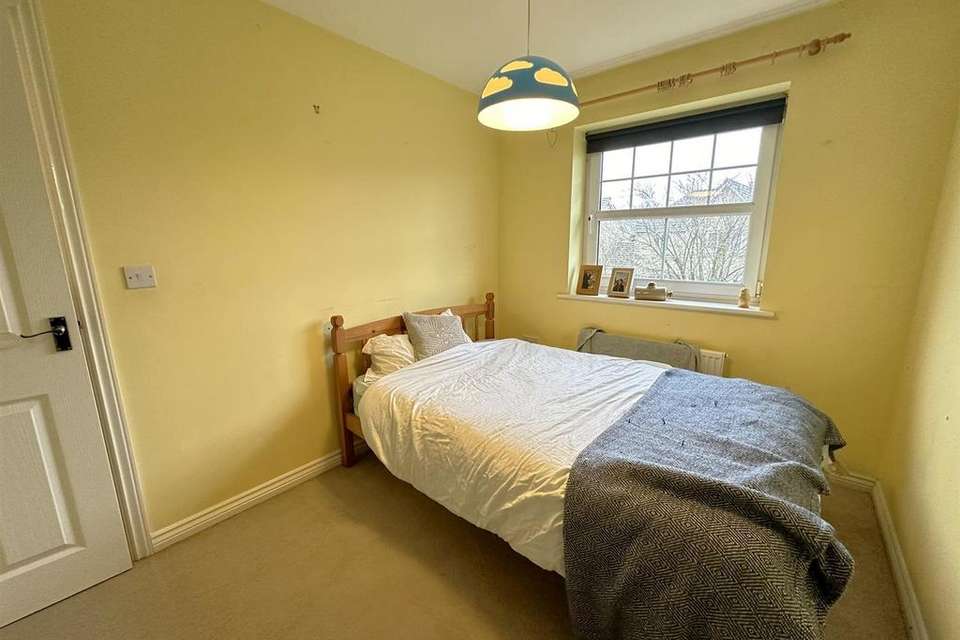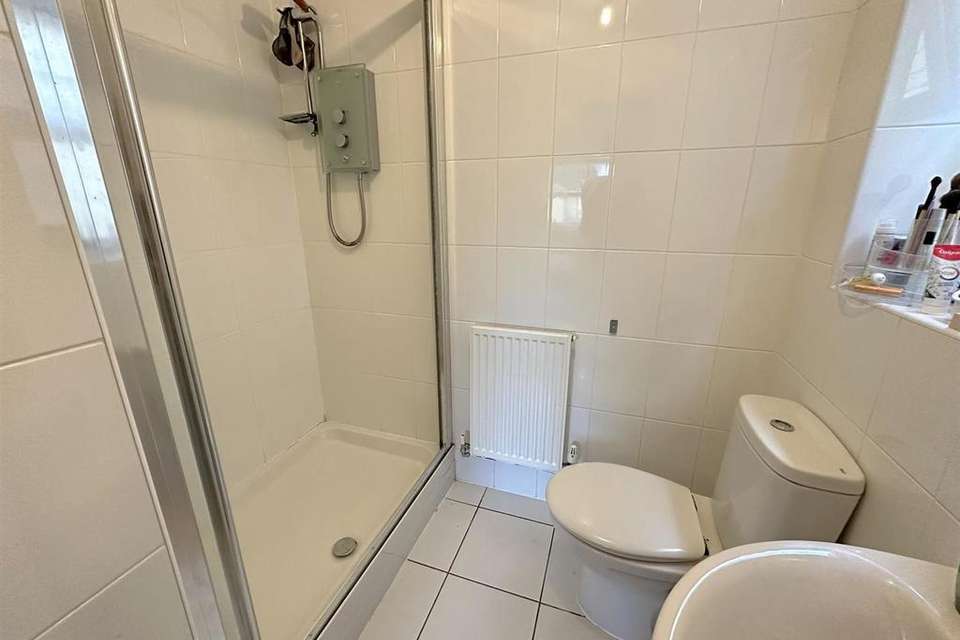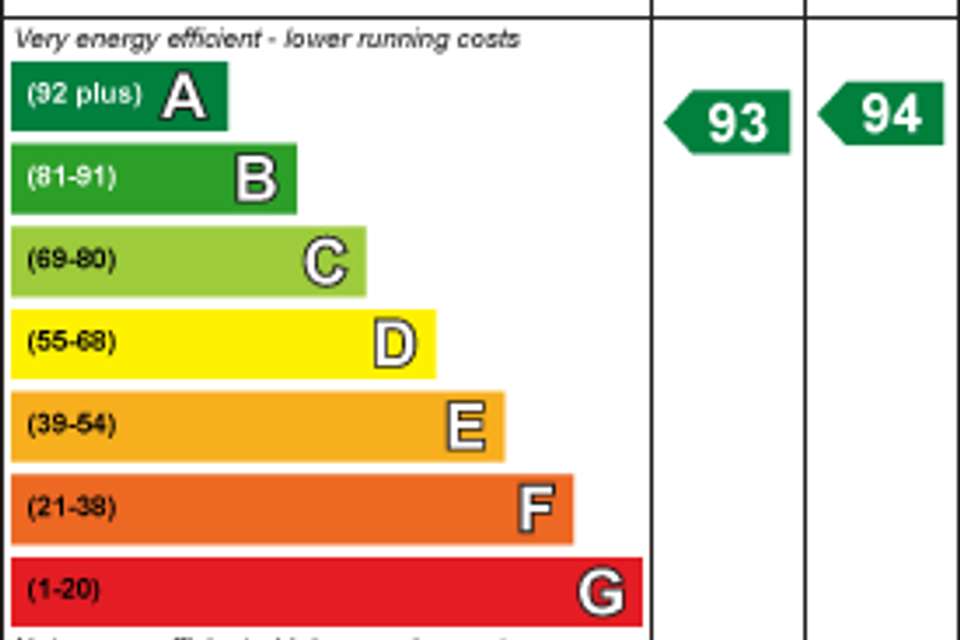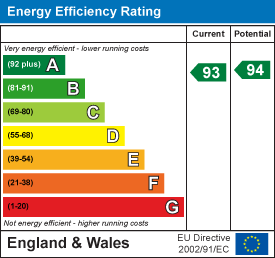4 bedroom detached house for sale
Clitheroe, Ribble Valleydetached house
bedrooms
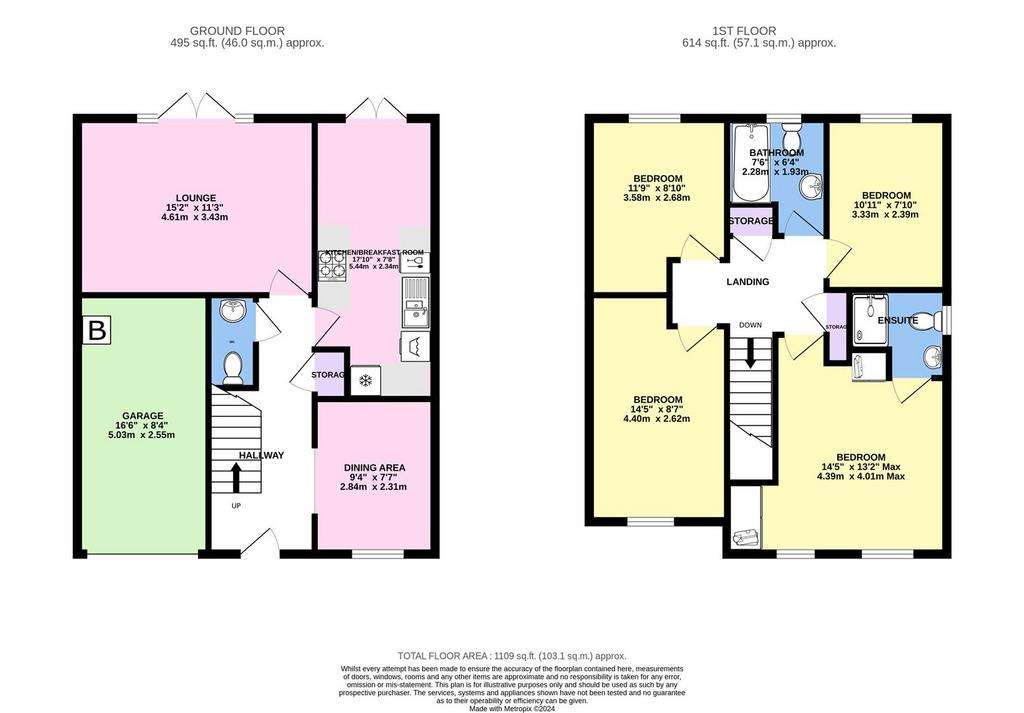
Property photos


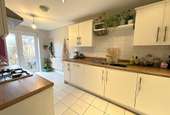
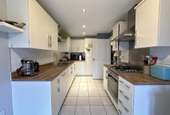
+11
Property description
Built in 2012 by Taylor Wimpey in a popular residential district to the south west of town. With a south facing rear garden and built using simulated stone, this attractive detached house offers the space and design of accommodation ideal for a growing family. Briefly comprising: hall, two-piece cloakroom, lounge, dining room, breakfast kitchen, four double bedrooms, en-suite and house bathrooms. A two-car drive and an integral single garage. (1,109 sq ft/103.1 sq m approx/EPC: A).
French windows to both lounge and breakfast kitchen.
Directions - From our office proceed to the end of York Street. Turn left at the roundabout into Well Terrace, over the next roundabout into Waddington Road, turning left before the railway bridge. Continue past the railway station and Booths Supermarket, crossing the railway bridge and continuing along Bawlands and then Edisford Road. Turn right into St Paul's Street, second right into Queen Street and left into Union Street. Bear right and Kingfisher Crescent is the second turning on the right-hand side.
Services - Mains supplies of gas, electricity, water and drainage. Gas central heating from an Ideal Logic condensing combination boiler to radiators. Council tax payable to RVBC Band E. Leasehold tenure. 250 years from 1/1/2012; 238 years remaining. The vendor has advised the ground rent currently payable is £388.76 per annum and there is an estate charge currently £201.71 per annum.
Additional Features - The property has PVCu double glazed windows and external doors, an alarm system, LED downlighting and solar roof panels, which the vendor advises are owned.
Accommodation - With the protection of a roof canopy, the front door opens to a hall, a railed staircase rising to the first floor. There is a two-piece cloakroom and a separate cloaks cupboard. The lounge looks over the south facing rear garden and with French windows, it is easy to access. The dining room is separate and part open to the hall. The rear facing breakfast kitchen also has French windows opening to a flagged patio area, offering a tempting alfresco option. With contemporary styled cabinetry along three walls, having wood effect laminate counters and Metro style splashback tiling plus a stainless steel sink unit/mixer tap. The built-in cooking appliances consist of an electric oven, four-ring gas hob and a stainless steel extractor filter. The integrated appliances comprise fridge, freezer, dishwasher and washing machine. The floor is tiled and there is space for a breakfast table.
On the first floor there are two shelved cupboards and a loft access hatch. The generous master bedroom has two windows and a built-in wardrobe plus a three-piece en-suite consisting of a cubicle with a Mira electric shower, low suite wc and a pedestal washbasin. Walls and floor are tiled. The other three bedrooms are all doubles. The three-piece house bathroom comprises a panelled bath with an Aqualisa thermostatic shower and glazed screen over, pedestal washbasin and a low suite wc. Walls and floor are tiled.
Outside - To the front a tarmacadam two-car width drive with an integral single garage. To the rear a south facing level garden with a full width Indian stone patio and a timber shed.
Viewing - Strictly by appointment with Anderton Bosonnet - a member of The Guild of Property Professionals.
French windows to both lounge and breakfast kitchen.
Directions - From our office proceed to the end of York Street. Turn left at the roundabout into Well Terrace, over the next roundabout into Waddington Road, turning left before the railway bridge. Continue past the railway station and Booths Supermarket, crossing the railway bridge and continuing along Bawlands and then Edisford Road. Turn right into St Paul's Street, second right into Queen Street and left into Union Street. Bear right and Kingfisher Crescent is the second turning on the right-hand side.
Services - Mains supplies of gas, electricity, water and drainage. Gas central heating from an Ideal Logic condensing combination boiler to radiators. Council tax payable to RVBC Band E. Leasehold tenure. 250 years from 1/1/2012; 238 years remaining. The vendor has advised the ground rent currently payable is £388.76 per annum and there is an estate charge currently £201.71 per annum.
Additional Features - The property has PVCu double glazed windows and external doors, an alarm system, LED downlighting and solar roof panels, which the vendor advises are owned.
Accommodation - With the protection of a roof canopy, the front door opens to a hall, a railed staircase rising to the first floor. There is a two-piece cloakroom and a separate cloaks cupboard. The lounge looks over the south facing rear garden and with French windows, it is easy to access. The dining room is separate and part open to the hall. The rear facing breakfast kitchen also has French windows opening to a flagged patio area, offering a tempting alfresco option. With contemporary styled cabinetry along three walls, having wood effect laminate counters and Metro style splashback tiling plus a stainless steel sink unit/mixer tap. The built-in cooking appliances consist of an electric oven, four-ring gas hob and a stainless steel extractor filter. The integrated appliances comprise fridge, freezer, dishwasher and washing machine. The floor is tiled and there is space for a breakfast table.
On the first floor there are two shelved cupboards and a loft access hatch. The generous master bedroom has two windows and a built-in wardrobe plus a three-piece en-suite consisting of a cubicle with a Mira electric shower, low suite wc and a pedestal washbasin. Walls and floor are tiled. The other three bedrooms are all doubles. The three-piece house bathroom comprises a panelled bath with an Aqualisa thermostatic shower and glazed screen over, pedestal washbasin and a low suite wc. Walls and floor are tiled.
Outside - To the front a tarmacadam two-car width drive with an integral single garage. To the rear a south facing level garden with a full width Indian stone patio and a timber shed.
Viewing - Strictly by appointment with Anderton Bosonnet - a member of The Guild of Property Professionals.
Interested in this property?
Council tax
First listed
Over a month agoEnergy Performance Certificate
Clitheroe, Ribble Valley
Marketed by
Anderton Bosonnet - Clitheroe 8 York Street Clitheroe BB7 2DLPlacebuzz mortgage repayment calculator
Monthly repayment
The Est. Mortgage is for a 25 years repayment mortgage based on a 10% deposit and a 5.5% annual interest. It is only intended as a guide. Make sure you obtain accurate figures from your lender before committing to any mortgage. Your home may be repossessed if you do not keep up repayments on a mortgage.
Clitheroe, Ribble Valley - Streetview
DISCLAIMER: Property descriptions and related information displayed on this page are marketing materials provided by Anderton Bosonnet - Clitheroe. Placebuzz does not warrant or accept any responsibility for the accuracy or completeness of the property descriptions or related information provided here and they do not constitute property particulars. Please contact Anderton Bosonnet - Clitheroe for full details and further information.






