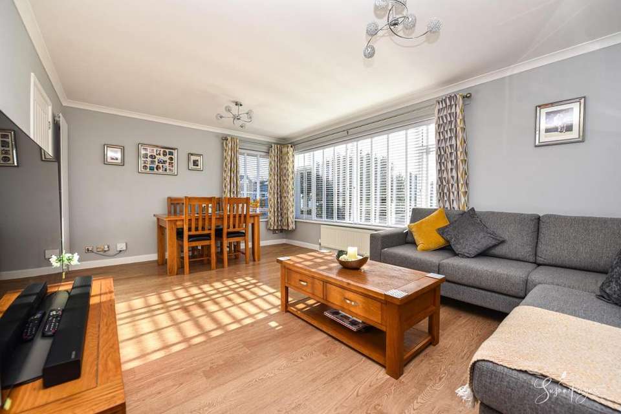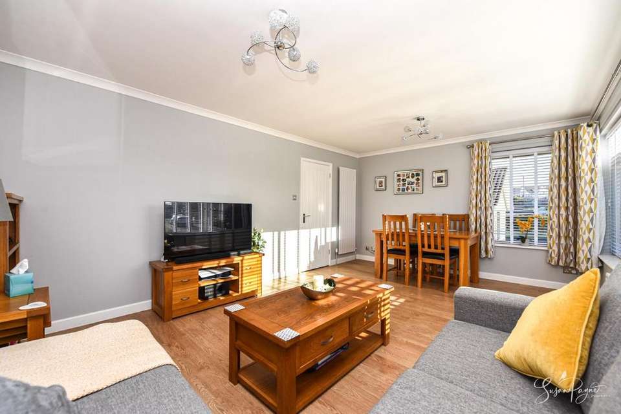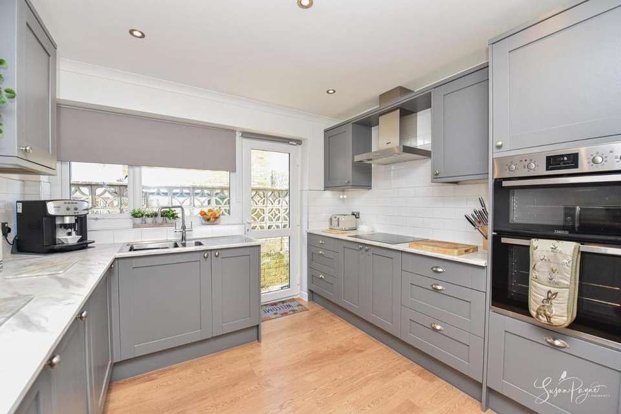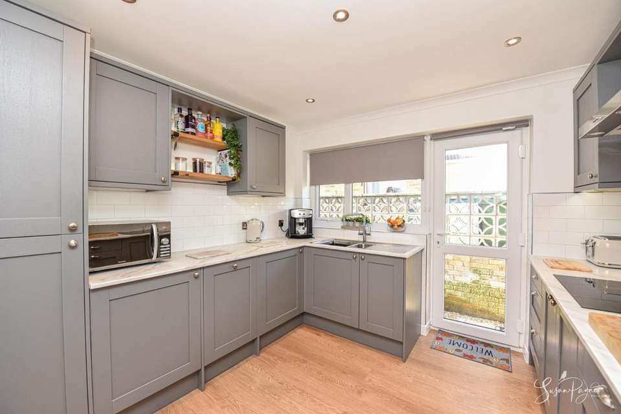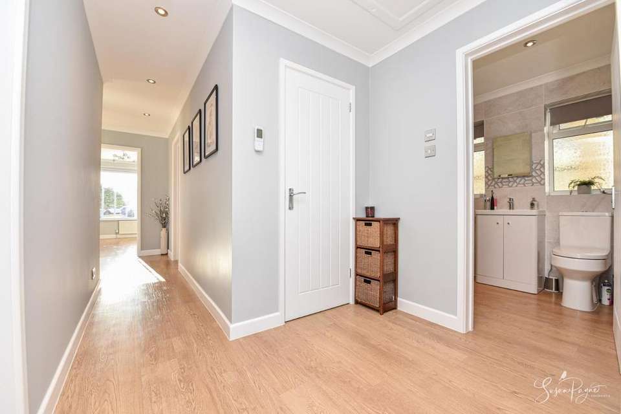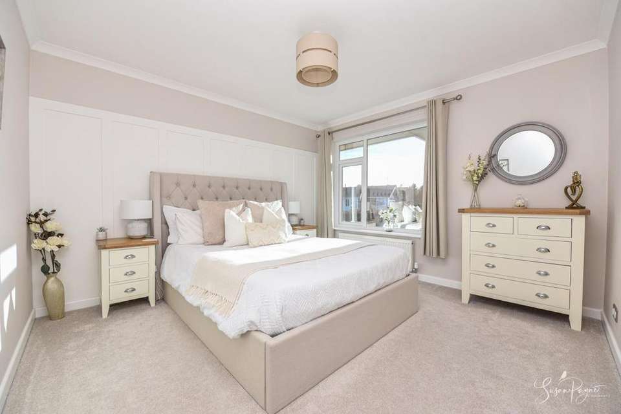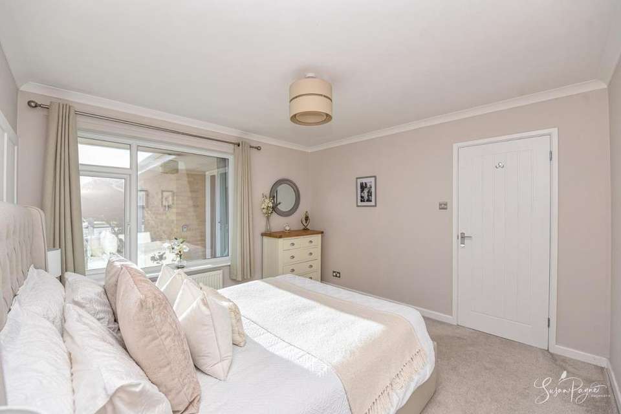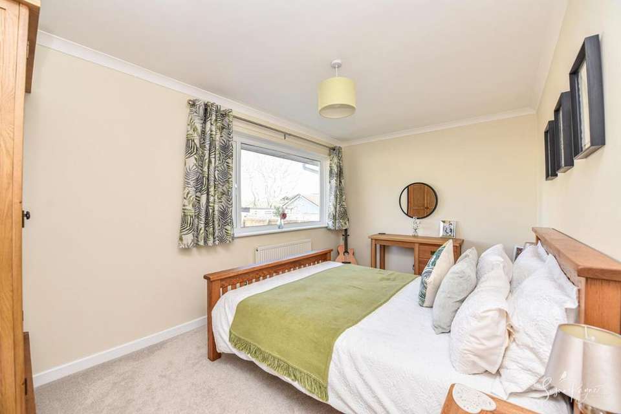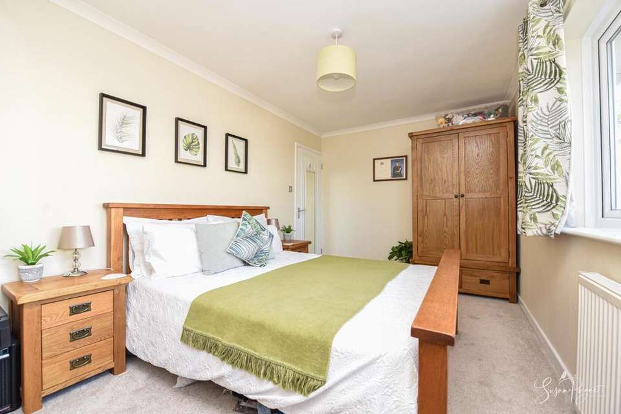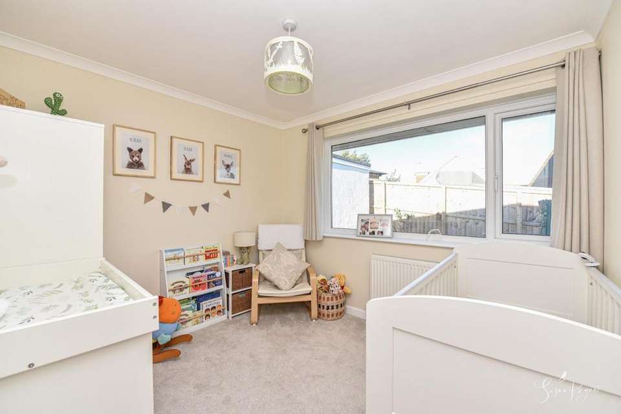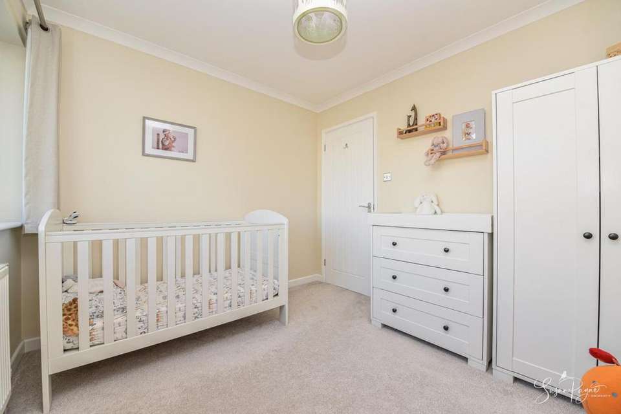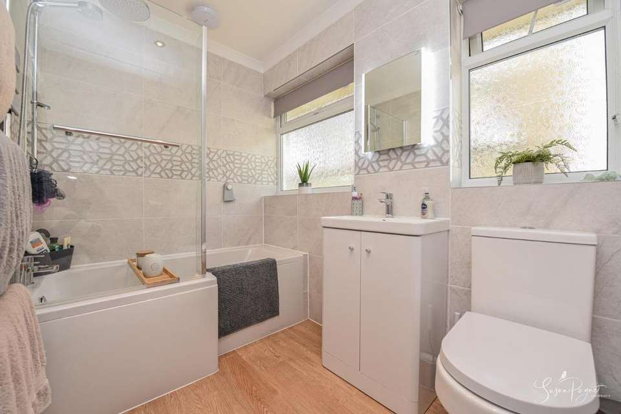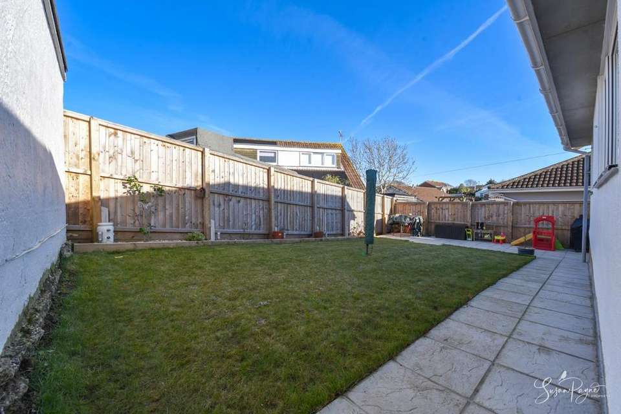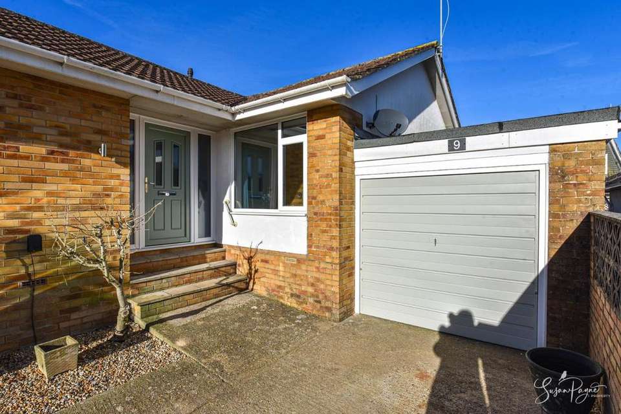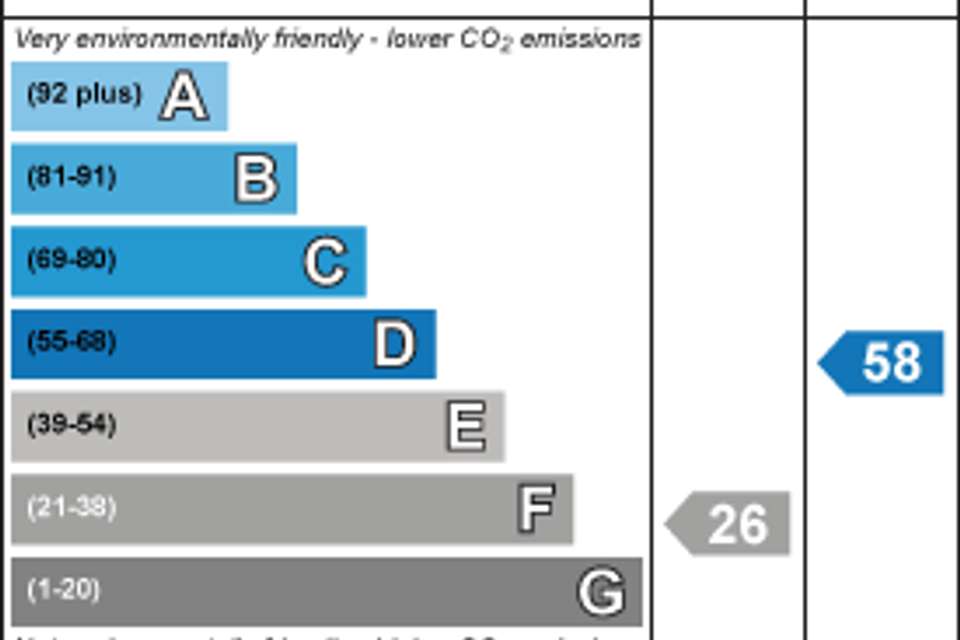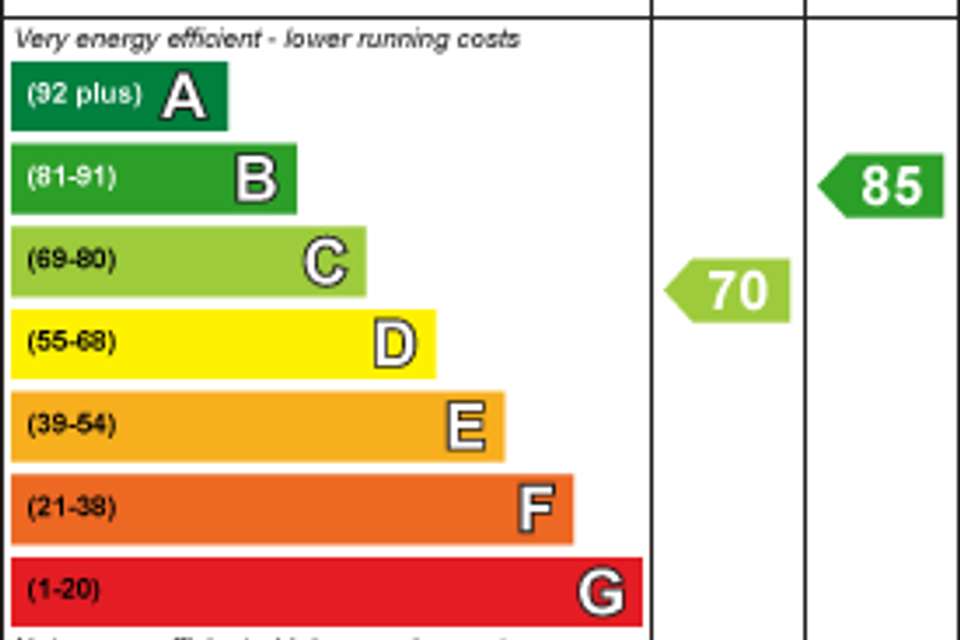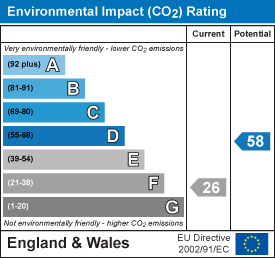3 bedroom detached bungalow for sale
Verwood Drive, Rydebungalow
bedrooms
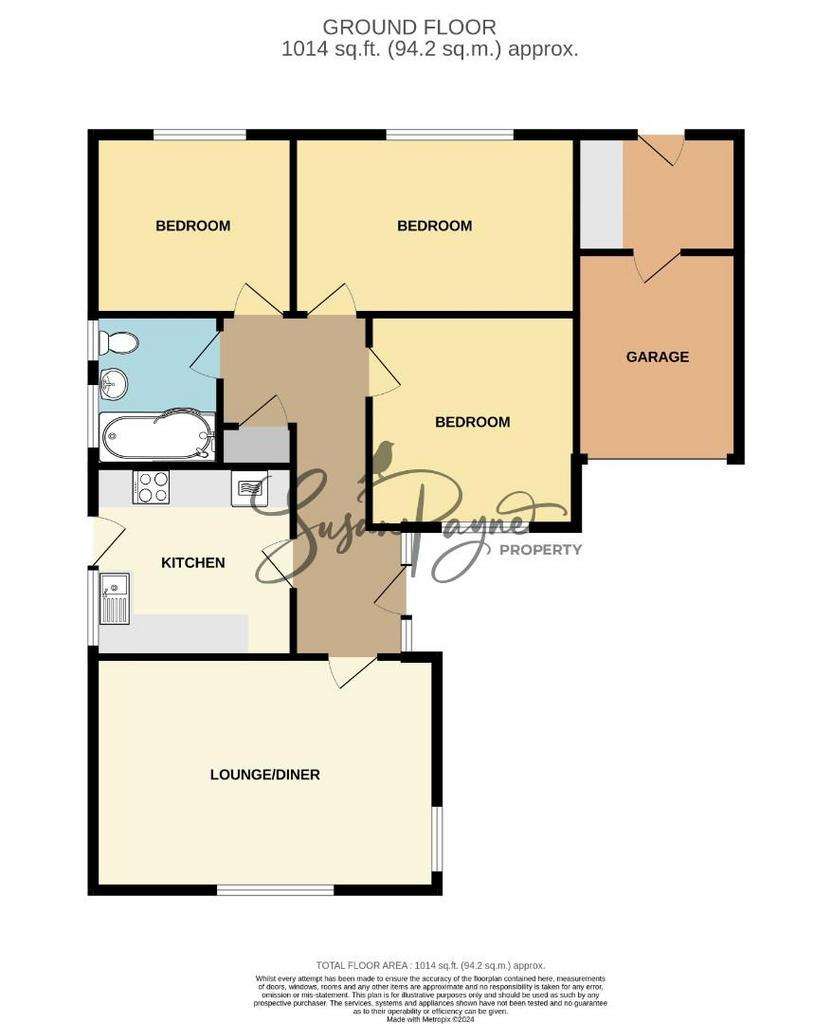
Property photos

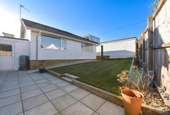
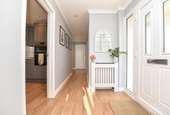
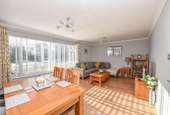
+16
Property description
Situated in a peaceful residential location, this superb three-bedroom single-storey property offers a pristine, fully renovated home complete with driveway parking and delightful gardens.
Extensively renovated throughout over the past few years, 9 Verwood Drive is ready for the new owners to move straight in and appreciate its contemporary, neutral interiors, high quality fixtures and fantastic location. Bathed in natural lights thanks to plenty of well-placed sizable windows, the accommodation is perfectly arranged and feeds off a beautiful entrance hall with luxury vinyl flooring flowing to a modern kitchen boasting integrated appliances, a spacious lounge-diner with a stunning dual aspect, and a stylish family bathroom. Each of the three bedrooms offers a double size with plush carpets, providing a cosy feel underfoot. Additionally, the property benefits from an attached garage which has been partially converted to provide a handy office or utility room and ample space for storage. The garage could also provide the potential to transform into additional accommodation if required (subject to planning consent).
Outside has also been well-considered to provide a low-maintenance lawned rear garden with a smart patio terrace, and a delightful lawned garden to the front which is situated alongside a driveway providing off-road parking for two vehicles.
Situated in a highly sought-after area of Binstead, Verwood Drive offers the best of both worlds with a network of rural footpaths, a local beach, and plenty of village conveniences within easy reach. The village of Binstead provides a general store with a Post Office, a family-friendly gastropub, a thriving community centre, two recreational fields and a primary school. Located just a couple of miles from the centre of Ryde, this fabulous home is ideally situated for mainland ferry links and the Southern Vectis route number 9 connecting to Ryde and Newport which serves nearby Newnham Road every ten minutes in the daytime. Therefore, it has good connectivity to the many facilities and amenities offered in each town which include wonderful eateries, independent shops, beautiful sandy beaches, Island-wide travel links, cinemas and community theatres.
Welcome To 9 Verwood Drive - Set back from the road, this beautiful home is beautifully presented with a cladded gable end and a lawned front garden with a mature tree and a charming gravel plant bed. A concrete path and driveway pass the garden, leading to a side gate giving access to the rear garden and a set of steps which climb to a smart uPVC entrance door in a beautiful duck-egg green shade.
Entrance Hall - extending to 5.69m (extending to 18'8) - Benefitting from a large built-in storage cupboard, this spacious entrance hall has a series of white doors leading to:
Lounge/Diner - 5.44m x 3.71m (17'10 x 12'2) - With large dual-aspect windows to the front and side, this room features a vertical radiator and provides ample space for lounge and dining furniture.
Kitchen - 3.33m x 3.02m (10'11 x 9'11) - Fitted with grey wall and base cabinetry with under cabinet lighting and integrated appliances including a washing machine, a dishwasher, a fridge-freezer, and a double electric oven. Edged with white splashback tiling, a laminate countertop incorporates an electric hob beneath a cooker hood and a 1.5 stainless steel sink beneath a window to the side aspect. There is also a glazed door to the side aspect giving external access.
Bedroom One - 3.48m x 3.40m (11'5 x 11'2) - Featuring a charming wood-panel feature wall and a large window to the front finished with privacy coating.
Bedroom Two - 4.45m x 2.72m (14'7 x 8'11) - A second double bedroom with rear garden views from a large window.
Bedroom Three - 3.02m x 2.72m (9'11 x 8'11) - Again, with a large window to the rear aspect which overlooks the garden.
Bathroom - 2.34m x 1.50m (7'08 x 4'11) - Presented with stylish stone-style wall tiling, this room provides a dual flush w.c, a vanity hand basin unit with an illuminated mirror above, and P-shaped bath featuring a rainfall shower over. There are also two opaque windows to the side aspect and a chrome heated towel rail.
Rear Garden - To the rear, the garden is enclosed by new timber fencing and is accessed from the side gate, the garage, and the kitchen. This low-maintenance space has a well-kept green lawn flanked with a gravel plant bed and a paved pathway expanding to a spacious seating terrace. There is also a rear door to the garage space.
Garage - Divided into two sections, the garage provides a separate, practical area (7'09 x 4'06) to the rear which is fitted with a countertop, wood-style vinyl flooring, and a door leading to the larger garage space. The larger section (11'02 x 8'02) has an electrical consumer unit and provides ample room for storage, as well as an up and over door to the driveway.
Parking - A driveway to the front provides off-road parking for two vehicles.
Offering a ready-to-move-in stylish home, 9 Verwood Drive presents a fantastic opportunity to acquire a spacious, superbly renovated bungalow conveniently located on the outskirts of Ryde, close to local shops and schools. A viewing with the sole agent Susan Payne Property is highly recommended.
Additional Details - Tenure: Freehold
Council Tax Band: D
Services: Mains water, gas, electricity and drainage
Agent Notes:
The information provided about this property does not constitute or form part of an offer or contract, nor may it be regarded as representations. All interested parties must verify accuracy and your solicitor must verify tenure/lease information, fixtures and fittings and, where the property has been extended/converted, planning/building regulation consents. All dimensions are approximate and quoted for guidance only and their accuracy cannot be confirmed. Reference to appliances and/or services does not imply that they are necessarily in working order or fit for the purpose. Susan Payne Property Ltd. Company no. 10753879.
Extensively renovated throughout over the past few years, 9 Verwood Drive is ready for the new owners to move straight in and appreciate its contemporary, neutral interiors, high quality fixtures and fantastic location. Bathed in natural lights thanks to plenty of well-placed sizable windows, the accommodation is perfectly arranged and feeds off a beautiful entrance hall with luxury vinyl flooring flowing to a modern kitchen boasting integrated appliances, a spacious lounge-diner with a stunning dual aspect, and a stylish family bathroom. Each of the three bedrooms offers a double size with plush carpets, providing a cosy feel underfoot. Additionally, the property benefits from an attached garage which has been partially converted to provide a handy office or utility room and ample space for storage. The garage could also provide the potential to transform into additional accommodation if required (subject to planning consent).
Outside has also been well-considered to provide a low-maintenance lawned rear garden with a smart patio terrace, and a delightful lawned garden to the front which is situated alongside a driveway providing off-road parking for two vehicles.
Situated in a highly sought-after area of Binstead, Verwood Drive offers the best of both worlds with a network of rural footpaths, a local beach, and plenty of village conveniences within easy reach. The village of Binstead provides a general store with a Post Office, a family-friendly gastropub, a thriving community centre, two recreational fields and a primary school. Located just a couple of miles from the centre of Ryde, this fabulous home is ideally situated for mainland ferry links and the Southern Vectis route number 9 connecting to Ryde and Newport which serves nearby Newnham Road every ten minutes in the daytime. Therefore, it has good connectivity to the many facilities and amenities offered in each town which include wonderful eateries, independent shops, beautiful sandy beaches, Island-wide travel links, cinemas and community theatres.
Welcome To 9 Verwood Drive - Set back from the road, this beautiful home is beautifully presented with a cladded gable end and a lawned front garden with a mature tree and a charming gravel plant bed. A concrete path and driveway pass the garden, leading to a side gate giving access to the rear garden and a set of steps which climb to a smart uPVC entrance door in a beautiful duck-egg green shade.
Entrance Hall - extending to 5.69m (extending to 18'8) - Benefitting from a large built-in storage cupboard, this spacious entrance hall has a series of white doors leading to:
Lounge/Diner - 5.44m x 3.71m (17'10 x 12'2) - With large dual-aspect windows to the front and side, this room features a vertical radiator and provides ample space for lounge and dining furniture.
Kitchen - 3.33m x 3.02m (10'11 x 9'11) - Fitted with grey wall and base cabinetry with under cabinet lighting and integrated appliances including a washing machine, a dishwasher, a fridge-freezer, and a double electric oven. Edged with white splashback tiling, a laminate countertop incorporates an electric hob beneath a cooker hood and a 1.5 stainless steel sink beneath a window to the side aspect. There is also a glazed door to the side aspect giving external access.
Bedroom One - 3.48m x 3.40m (11'5 x 11'2) - Featuring a charming wood-panel feature wall and a large window to the front finished with privacy coating.
Bedroom Two - 4.45m x 2.72m (14'7 x 8'11) - A second double bedroom with rear garden views from a large window.
Bedroom Three - 3.02m x 2.72m (9'11 x 8'11) - Again, with a large window to the rear aspect which overlooks the garden.
Bathroom - 2.34m x 1.50m (7'08 x 4'11) - Presented with stylish stone-style wall tiling, this room provides a dual flush w.c, a vanity hand basin unit with an illuminated mirror above, and P-shaped bath featuring a rainfall shower over. There are also two opaque windows to the side aspect and a chrome heated towel rail.
Rear Garden - To the rear, the garden is enclosed by new timber fencing and is accessed from the side gate, the garage, and the kitchen. This low-maintenance space has a well-kept green lawn flanked with a gravel plant bed and a paved pathway expanding to a spacious seating terrace. There is also a rear door to the garage space.
Garage - Divided into two sections, the garage provides a separate, practical area (7'09 x 4'06) to the rear which is fitted with a countertop, wood-style vinyl flooring, and a door leading to the larger garage space. The larger section (11'02 x 8'02) has an electrical consumer unit and provides ample room for storage, as well as an up and over door to the driveway.
Parking - A driveway to the front provides off-road parking for two vehicles.
Offering a ready-to-move-in stylish home, 9 Verwood Drive presents a fantastic opportunity to acquire a spacious, superbly renovated bungalow conveniently located on the outskirts of Ryde, close to local shops and schools. A viewing with the sole agent Susan Payne Property is highly recommended.
Additional Details - Tenure: Freehold
Council Tax Band: D
Services: Mains water, gas, electricity and drainage
Agent Notes:
The information provided about this property does not constitute or form part of an offer or contract, nor may it be regarded as representations. All interested parties must verify accuracy and your solicitor must verify tenure/lease information, fixtures and fittings and, where the property has been extended/converted, planning/building regulation consents. All dimensions are approximate and quoted for guidance only and their accuracy cannot be confirmed. Reference to appliances and/or services does not imply that they are necessarily in working order or fit for the purpose. Susan Payne Property Ltd. Company no. 10753879.
Council tax
First listed
Over a month agoEnergy Performance Certificate
Verwood Drive, Ryde
Placebuzz mortgage repayment calculator
Monthly repayment
The Est. Mortgage is for a 25 years repayment mortgage based on a 10% deposit and a 5.5% annual interest. It is only intended as a guide. Make sure you obtain accurate figures from your lender before committing to any mortgage. Your home may be repossessed if you do not keep up repayments on a mortgage.
Verwood Drive, Ryde - Streetview
DISCLAIMER: Property descriptions and related information displayed on this page are marketing materials provided by Susan Payne Property - Wootton. Placebuzz does not warrant or accept any responsibility for the accuracy or completeness of the property descriptions or related information provided here and they do not constitute property particulars. Please contact Susan Payne Property - Wootton for full details and further information.





