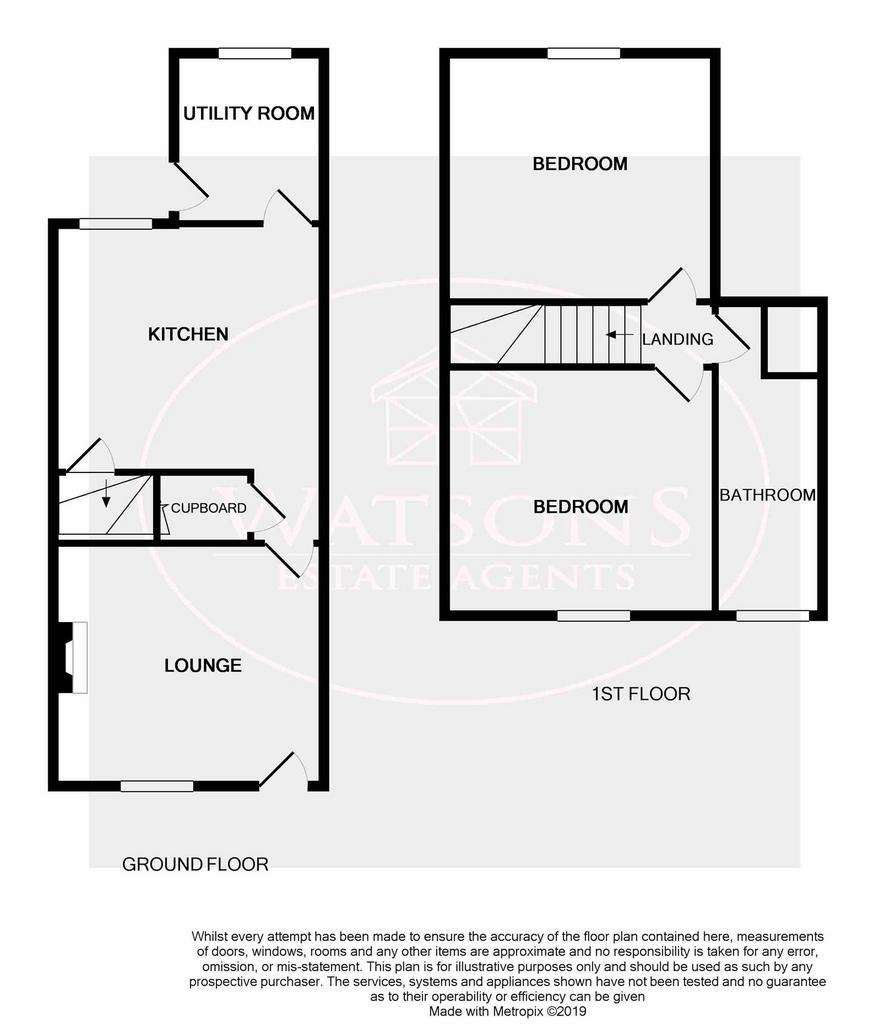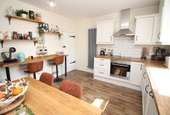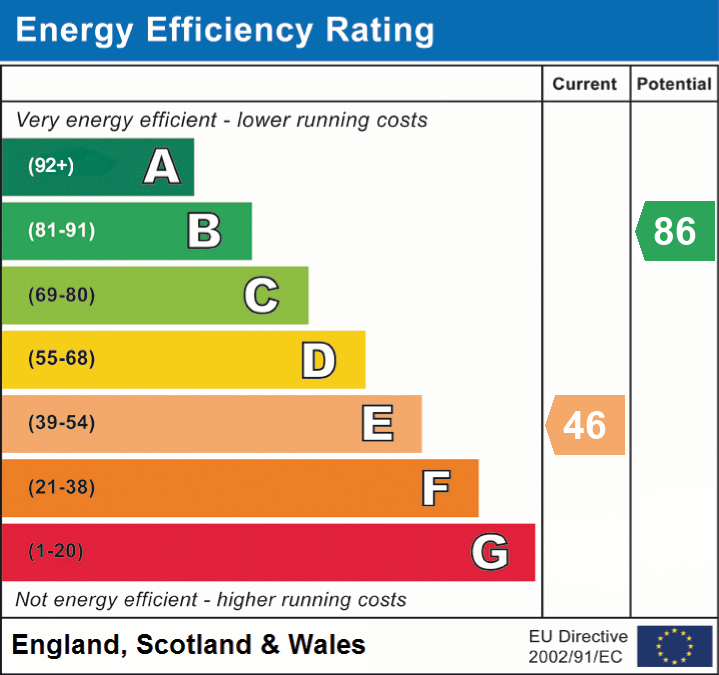2 bedroom terraced house for sale
Nottingham, NG16terraced house
bedrooms

Property photos




+13
Property description
* CALLING ALL FIRST TIME BUYERS! * This Victorian terrace in Kimberley would suit a first time buyer looking to get on the property ladder or a down-sizer looking for a cosy manageable home. The accommodation comprises in brief; lounge, dining kitchen and utility room which gives access to the rear garden. On the first floor, the landing leads to two double bedrooms and the bathroom which is fitted with a white suite. Outside, the generous rear garden is a key selling feature of this home and offers a good level of privacy and has a tree lined outlook. The convenient location is served by regular public transport and is less than half a mile from Kimberley Town Centre and Giltbrook Retail Park. For more information or to book your viewing, call our team.
Ground Floor
Lounge
3.79m x 3.3m (12' 5" x 10' 10") Composite entrance door, ceiling beams, uPVC double glazed bay window to the front, inset space for an electric fire and door to the dining kitchen.
Dining Kitchen
3.78m x 3.56m (12' 5" x 11' 8") A range of matching wall & base units, work surfaces incorporating a ceramic sink & drainer unit. Integrated electric oven & halogen hob with extractor over, cupboard housing the boiler, under stairs storage cupboard, uPVC double glazed window to the rear, radiator, stairs to the first floor and door to the utility room.
Utility Room
Work surfaces, plumbing for washing machine, wood effect laminate flooring, uPVC double glazed window to the rear and door to the rear garden.
FIRST FLOOR
Landing
Doors to both bedrooms and bathroom.
Bedroom 1
3.83m x 3.57m (12' 7" x 11' 9") UPVC double glazed window to the rear and radiator.
Bedroom 2
3.42m x 3.37m (11' 3" x 11' 1") UPVC double glazed window to the front and radiator.
Bathroom
3 piece suite in white comprising WC, pedestal sink unit and bath with electric shower over. Obscured uPVC double glazed window to the front, radiator, airing cupboard housing the hot water tank and access to the attic which is partly boarded with drop down ladder and light.
Outside
The mature rear garden offers a good level of privacy and enjoys a tree lined outlook to the rear. The garden has various sections including a decking area, lawn, gravel beds and mature trees, plant and shrubs. The garden is enclosed by timber fencing, hedging and shrubbery and there is a shared right of way across the garden for access.
Ground Floor
Lounge
3.79m x 3.3m (12' 5" x 10' 10") Composite entrance door, ceiling beams, uPVC double glazed bay window to the front, inset space for an electric fire and door to the dining kitchen.
Dining Kitchen
3.78m x 3.56m (12' 5" x 11' 8") A range of matching wall & base units, work surfaces incorporating a ceramic sink & drainer unit. Integrated electric oven & halogen hob with extractor over, cupboard housing the boiler, under stairs storage cupboard, uPVC double glazed window to the rear, radiator, stairs to the first floor and door to the utility room.
Utility Room
Work surfaces, plumbing for washing machine, wood effect laminate flooring, uPVC double glazed window to the rear and door to the rear garden.
FIRST FLOOR
Landing
Doors to both bedrooms and bathroom.
Bedroom 1
3.83m x 3.57m (12' 7" x 11' 9") UPVC double glazed window to the rear and radiator.
Bedroom 2
3.42m x 3.37m (11' 3" x 11' 1") UPVC double glazed window to the front and radiator.
Bathroom
3 piece suite in white comprising WC, pedestal sink unit and bath with electric shower over. Obscured uPVC double glazed window to the front, radiator, airing cupboard housing the hot water tank and access to the attic which is partly boarded with drop down ladder and light.
Outside
The mature rear garden offers a good level of privacy and enjoys a tree lined outlook to the rear. The garden has various sections including a decking area, lawn, gravel beds and mature trees, plant and shrubs. The garden is enclosed by timber fencing, hedging and shrubbery and there is a shared right of way across the garden for access.
Interested in this property?
Council tax
First listed
3 weeks agoEnergy Performance Certificate
Nottingham, NG16
Marketed by
Watsons Estate Agents - Kimberley 40 Main Street Kimberley, Nottingham NG16 2LYPlacebuzz mortgage repayment calculator
Monthly repayment
The Est. Mortgage is for a 25 years repayment mortgage based on a 10% deposit and a 5.5% annual interest. It is only intended as a guide. Make sure you obtain accurate figures from your lender before committing to any mortgage. Your home may be repossessed if you do not keep up repayments on a mortgage.
Nottingham, NG16 - Streetview
DISCLAIMER: Property descriptions and related information displayed on this page are marketing materials provided by Watsons Estate Agents - Kimberley. Placebuzz does not warrant or accept any responsibility for the accuracy or completeness of the property descriptions or related information provided here and they do not constitute property particulars. Please contact Watsons Estate Agents - Kimberley for full details and further information.


















