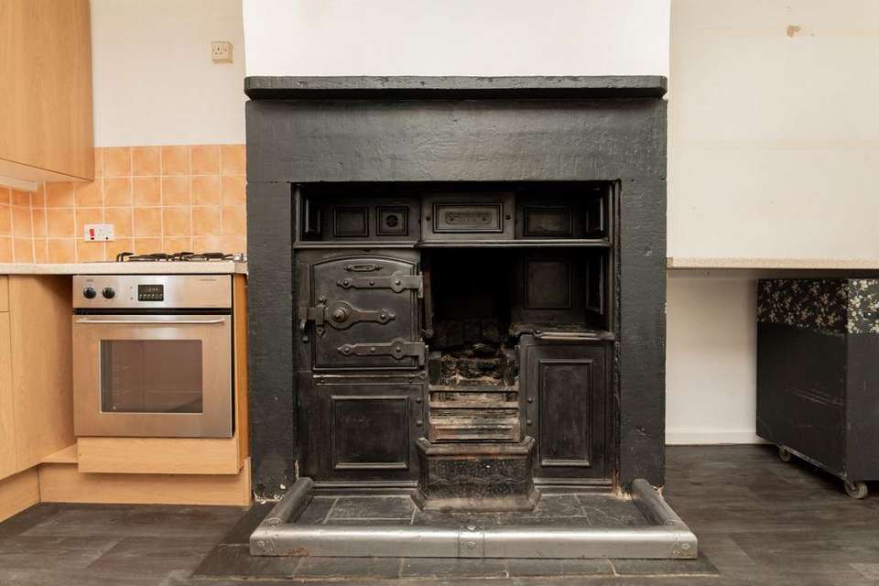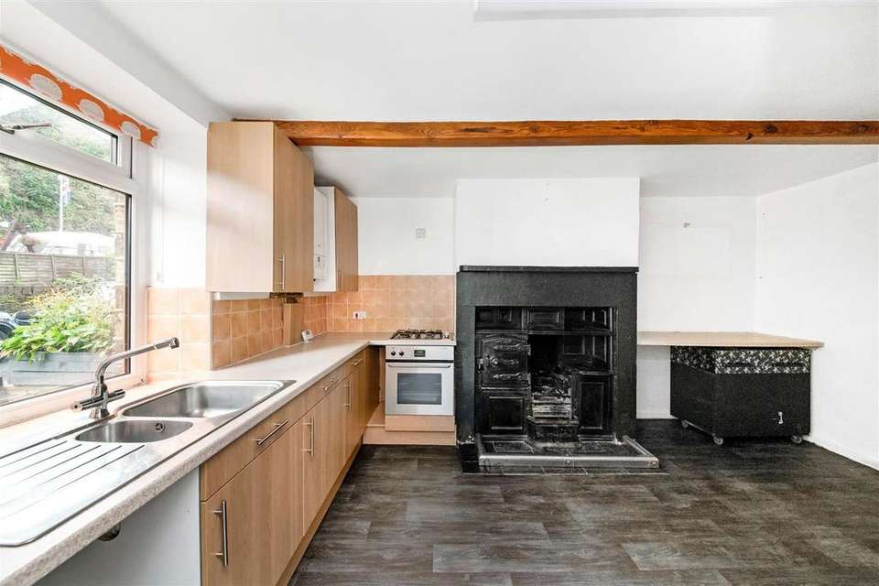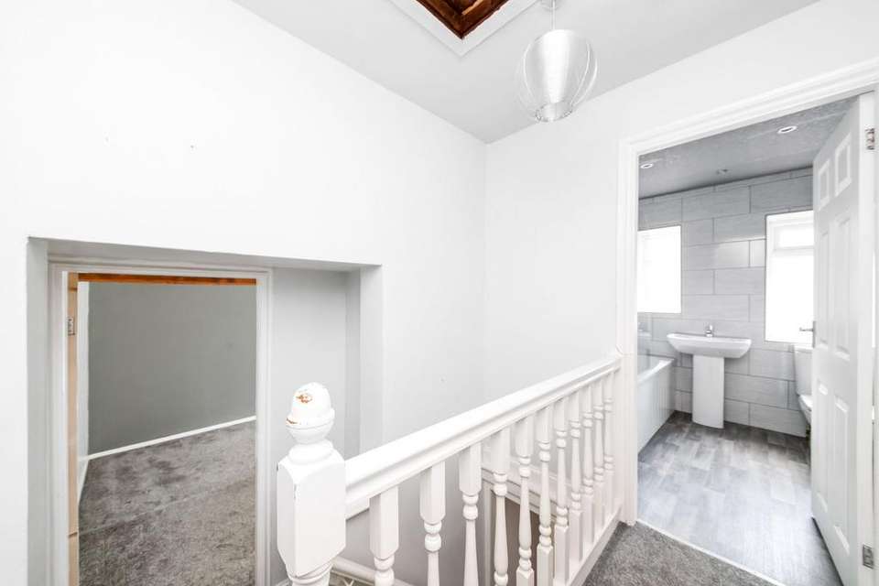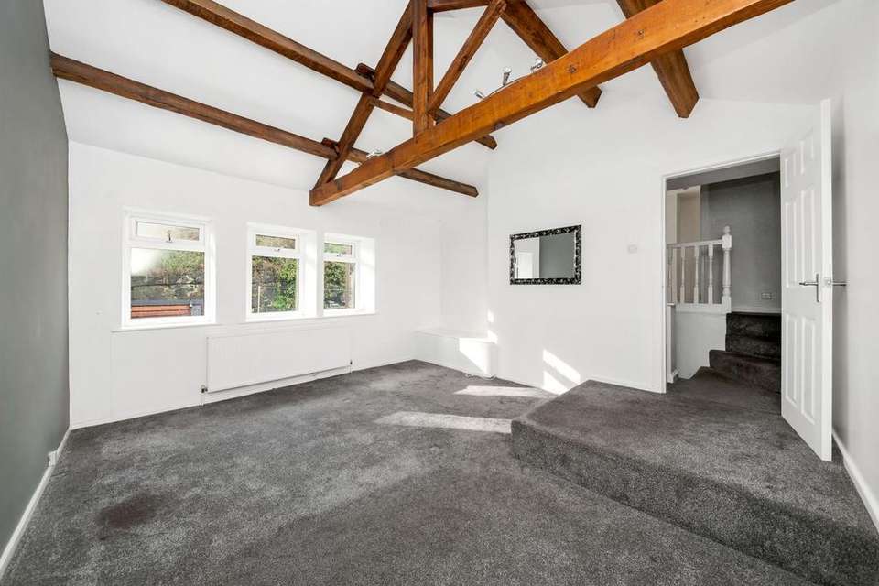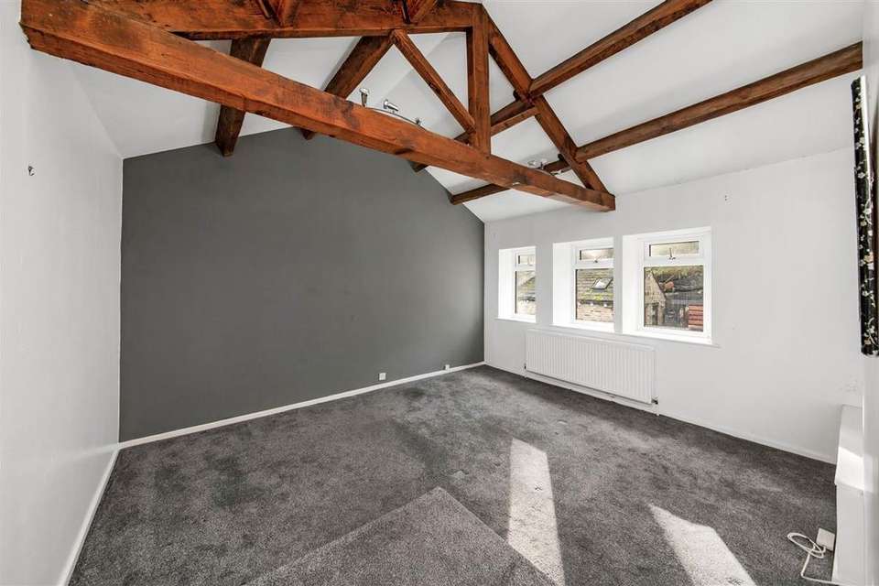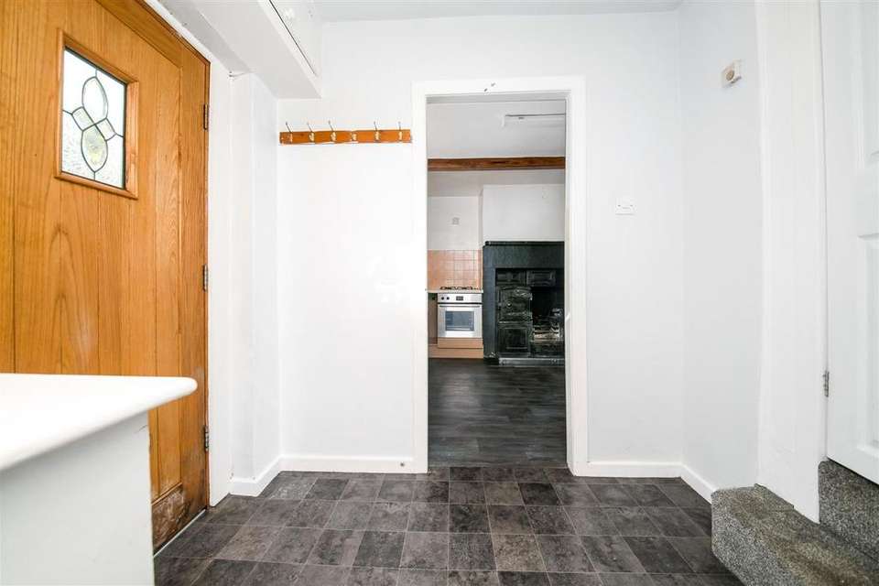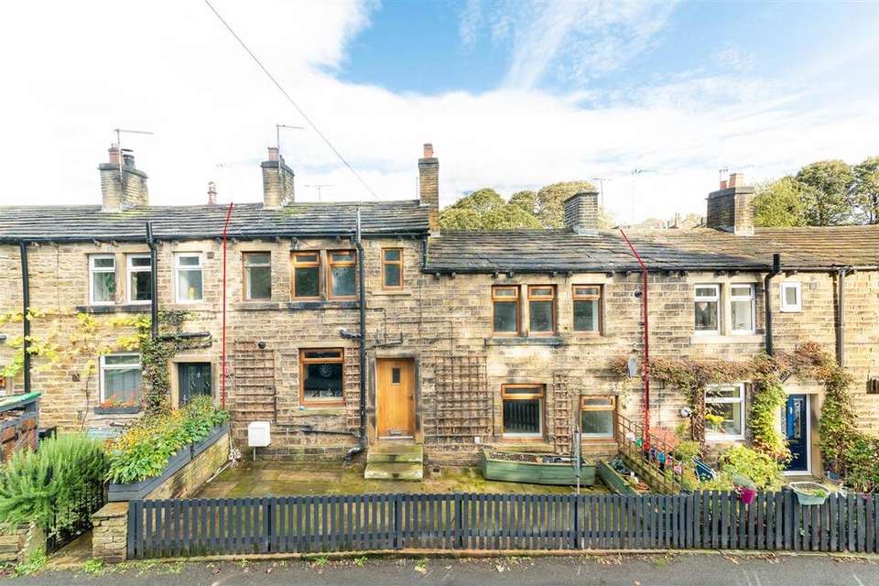2 bedroom terraced house for sale
Honley, HD9terraced house
bedrooms
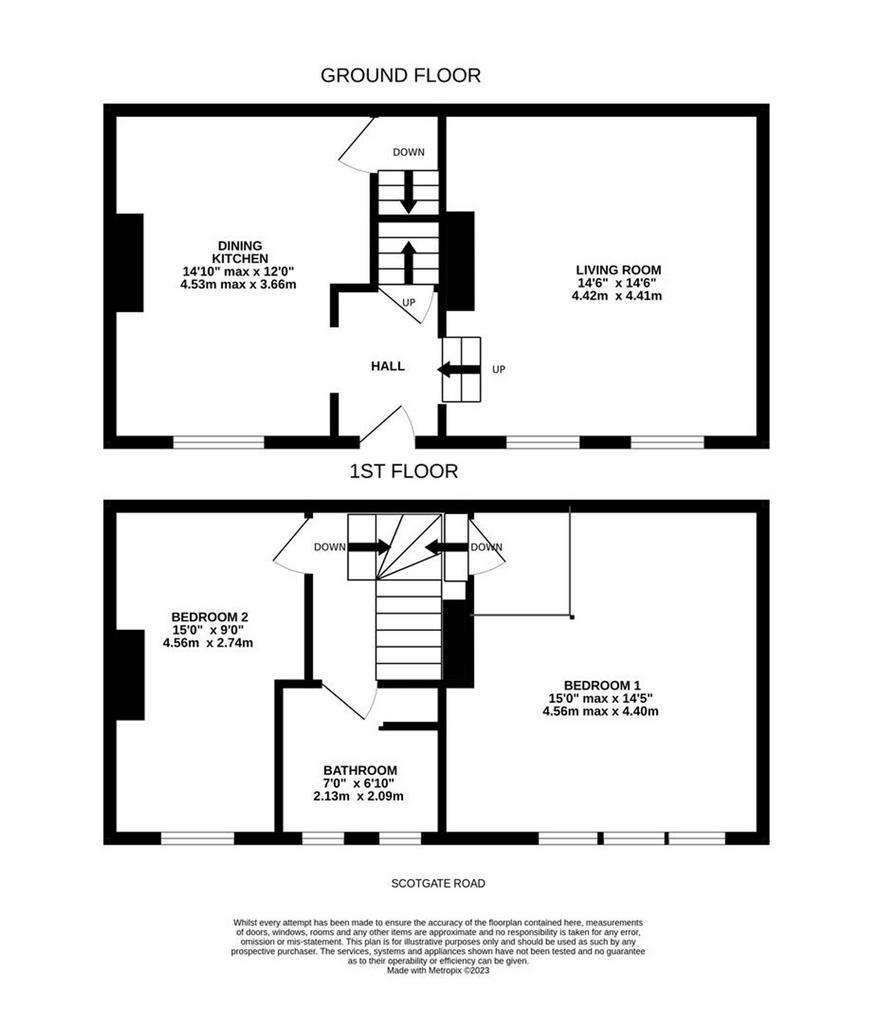
Property photos

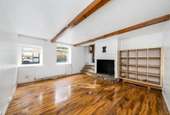
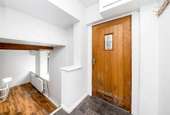
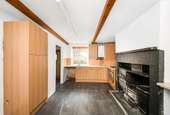
+9
Property description
A MOST BEAUTIFUL, STONE CONSTRUCTION COTTAGE, FORMALLY TWO SEPARATE PROPERTIES, NESTLED IN THE SOUGHT-AFTER VILLAGE OF HONLEY. THE PROPERTY IS OFFERED WITH NO ONWARD CHAIN AND BOASTS PERIOD CHARM AND CHARACTER, COMPLIMENTED BY GENEROUS PROPORTIONED ACCOMMODATION. WITH PLEASANT WALKS NEARBY, THE PROPERTY IS A SHORT DISTANCE FROM THE BUSTLING VILLAGE CENTRE AND IS CONVENIENTLY POSITIONED FOR ACCESS TO COMMUTER LINKS. EARLY VIEWINGS ARE ADVISED TO AVOID MISSING THE OPPORTUNITY TO ACQUIRE THIS FANTASTIC HOME. The property accommodation briefly comprises of entrance, spacious lounge and open-plan dining-kitchen to the ground floor. There is a useful lower ground floor cellar. To the first floor there are two double bedrooms and modern house bathroom. Externally there is an enclosed low maintenance flagged garden to the front ideal for alfresco dining.
EPC Rating: C ENTRANCE Enter the property through a double-glazed uPVC front door into the entrance. The entrance provides access to the open plan dining kitchen, stone steps descend to the lounge and an enclosed staircase rises to the first floor. LOUNGE Dimensions: 4.42m x 4.39m into recess (14'6" x 14'5" into rece. As the photograph suggests the lounge is a generous proportioned reception room which features two double glazed windows to the front elevation. There is high quality laminate flooring, a radiator, a central ceiling light point and exposed timber beams. The focal point of the room is the inglenook stone fireplace with a raised stone hearth and to the side there is a bespoke box shelving for additional storage. OPEN PLAN DINING KITCHEN Measurements – 14’10” x 11’10” The open plan dining kitchen features a range of fitted wall and base units with complementary work surfaces over which incorporate a one-and-a-half-bowl stainless steel drainer unit with chrome mixer tap. The kitchen is equipped with built in appliances which include a four-ring gas hob and electric cooker. There is plumbing for a washing machine and tiling to the splash areas. There is a double-glazed window to the front elevation, a ceiling light point and the kitchen houses the property’s wall mounted combination boiler. A door encloses a staircase which descends to the cellar and the focal point of the open plan dining kitchen room is the beautiful, restored cast iron stove with open fire and natural slate tiled hearth. LOWER GROUND FLOOR Dimensions: 2.74m x 1.32m (9'0" x 4'4"). A stone stairwell descends to the lower ground floor which is a useful area for additional storage. There is lighting and power. LANDING Taking the staircase from the entrance you reach the first-floor landing which is a split-level landing and provides access to two double bedrooms and the house bathroom. There is also a loft hatch. BEDROOM ONE Dimensions: 4.42m x 4.42m (14'6" x 14'6"). As the photograph suggests bedroom one is a generous proportioned, light and airy double bedroom which has an impressive open ceiling with exposed timber trusts and beams on display. The room can accommodate a double bed with ample space for free standing furniture and there is a bank of double-glazed mullioned windows to the front elevation, light points and a radiator. BEDROOM TWO Dimensions: 4.57m x 2.29m into alcove (15'0" x 7'6" into alcov. Bedroom two can accommodate a double bed with space for free standing furniture. There is high quality laminate flooring, inset spotlighting to the ceiling, a radiator and two double glazed windows to the front elevation. The focal point of the room is the decorative stone fireplace, and the room benefits from an exposed timber bema to the ceiling, loft hatch providing access to a useful attic space and there is fitted furniture in situ which includes two drawer units and a wardrobe. HOUSE BATHROOM Dimensions: 2.08m@ x 2.13m (6'10@ x 7'0"). Measurements – 6’10” x 7’0” The house bathroom features a modern contemporary three-piece suite which includes a double ended panel bath with shower over and glazed shower guard, a broad pedestal wash hand basin and a low level w.c. with push button flush. There is lino flooring, attractive tiling to the walls, two double glazed windows to the front elevation and a chrome ladder style radiator. The house bathroom has a ceiling light point and features useful built in storage for toiletries and towels. EXTERNAL Externally the property benefits from an enclosed low maintenance front garden. The garden is flagged and is an ideal space for alfresco dining and barbequing and there are part wall and part fenced boundaries. TENURE This property is Freehold COUNCIL TAX Kirklees Council Band B EPC EPC rating C
EPC Rating: C ENTRANCE Enter the property through a double-glazed uPVC front door into the entrance. The entrance provides access to the open plan dining kitchen, stone steps descend to the lounge and an enclosed staircase rises to the first floor. LOUNGE Dimensions: 4.42m x 4.39m into recess (14'6" x 14'5" into rece. As the photograph suggests the lounge is a generous proportioned reception room which features two double glazed windows to the front elevation. There is high quality laminate flooring, a radiator, a central ceiling light point and exposed timber beams. The focal point of the room is the inglenook stone fireplace with a raised stone hearth and to the side there is a bespoke box shelving for additional storage. OPEN PLAN DINING KITCHEN Measurements – 14’10” x 11’10” The open plan dining kitchen features a range of fitted wall and base units with complementary work surfaces over which incorporate a one-and-a-half-bowl stainless steel drainer unit with chrome mixer tap. The kitchen is equipped with built in appliances which include a four-ring gas hob and electric cooker. There is plumbing for a washing machine and tiling to the splash areas. There is a double-glazed window to the front elevation, a ceiling light point and the kitchen houses the property’s wall mounted combination boiler. A door encloses a staircase which descends to the cellar and the focal point of the open plan dining kitchen room is the beautiful, restored cast iron stove with open fire and natural slate tiled hearth. LOWER GROUND FLOOR Dimensions: 2.74m x 1.32m (9'0" x 4'4"). A stone stairwell descends to the lower ground floor which is a useful area for additional storage. There is lighting and power. LANDING Taking the staircase from the entrance you reach the first-floor landing which is a split-level landing and provides access to two double bedrooms and the house bathroom. There is also a loft hatch. BEDROOM ONE Dimensions: 4.42m x 4.42m (14'6" x 14'6"). As the photograph suggests bedroom one is a generous proportioned, light and airy double bedroom which has an impressive open ceiling with exposed timber trusts and beams on display. The room can accommodate a double bed with ample space for free standing furniture and there is a bank of double-glazed mullioned windows to the front elevation, light points and a radiator. BEDROOM TWO Dimensions: 4.57m x 2.29m into alcove (15'0" x 7'6" into alcov. Bedroom two can accommodate a double bed with space for free standing furniture. There is high quality laminate flooring, inset spotlighting to the ceiling, a radiator and two double glazed windows to the front elevation. The focal point of the room is the decorative stone fireplace, and the room benefits from an exposed timber bema to the ceiling, loft hatch providing access to a useful attic space and there is fitted furniture in situ which includes two drawer units and a wardrobe. HOUSE BATHROOM Dimensions: 2.08m@ x 2.13m (6'10@ x 7'0"). Measurements – 6’10” x 7’0” The house bathroom features a modern contemporary three-piece suite which includes a double ended panel bath with shower over and glazed shower guard, a broad pedestal wash hand basin and a low level w.c. with push button flush. There is lino flooring, attractive tiling to the walls, two double glazed windows to the front elevation and a chrome ladder style radiator. The house bathroom has a ceiling light point and features useful built in storage for toiletries and towels. EXTERNAL Externally the property benefits from an enclosed low maintenance front garden. The garden is flagged and is an ideal space for alfresco dining and barbequing and there are part wall and part fenced boundaries. TENURE This property is Freehold COUNCIL TAX Kirklees Council Band B EPC EPC rating C
Council tax
First listed
Over a month agoHonley, HD9
Placebuzz mortgage repayment calculator
Monthly repayment
The Est. Mortgage is for a 25 years repayment mortgage based on a 10% deposit and a 5.5% annual interest. It is only intended as a guide. Make sure you obtain accurate figures from your lender before committing to any mortgage. Your home may be repossessed if you do not keep up repayments on a mortgage.
Honley, HD9 - Streetview
DISCLAIMER: Property descriptions and related information displayed on this page are marketing materials provided by Simon Blyth Estate Agents - Holmfirth. Placebuzz does not warrant or accept any responsibility for the accuracy or completeness of the property descriptions or related information provided here and they do not constitute property particulars. Please contact Simon Blyth Estate Agents - Holmfirth for full details and further information.





