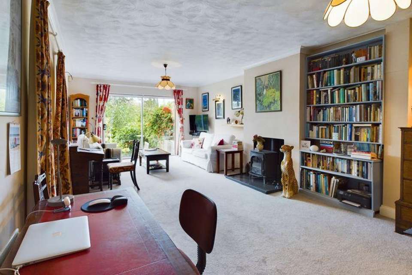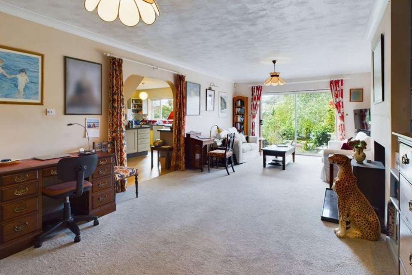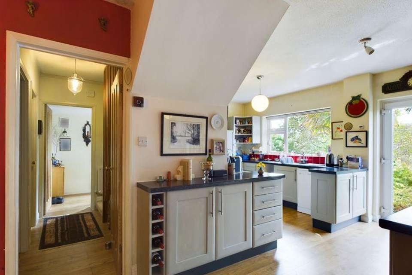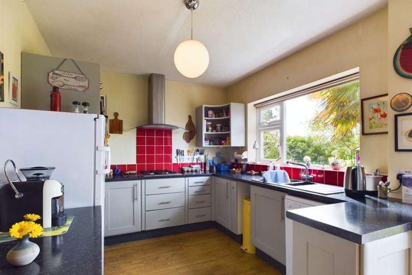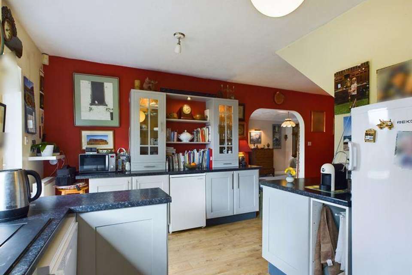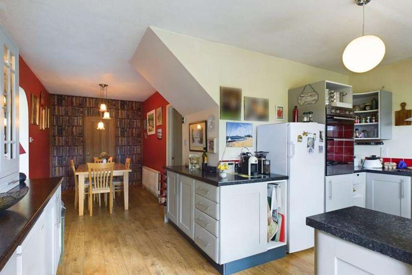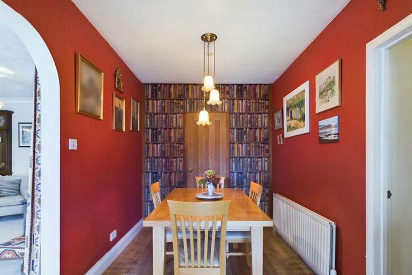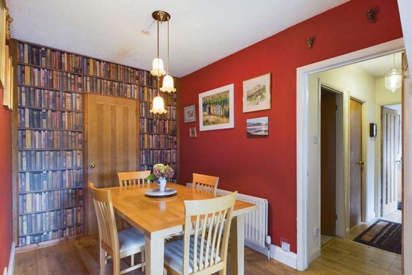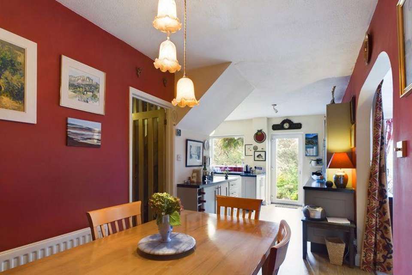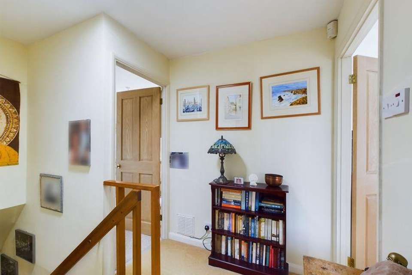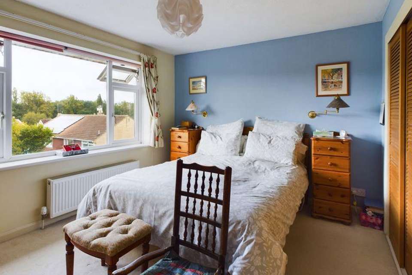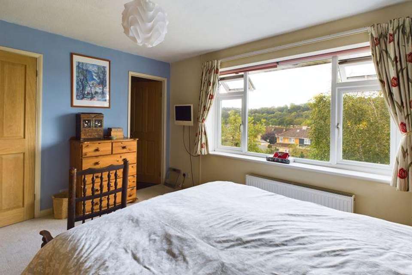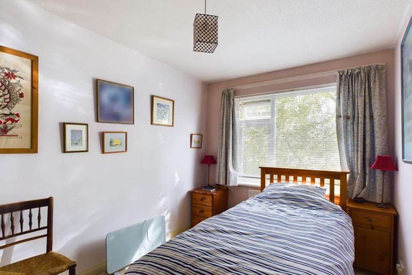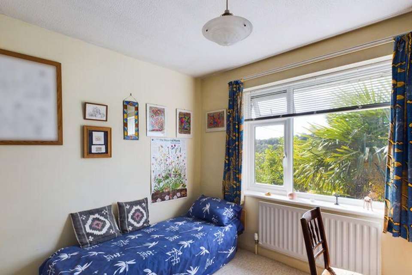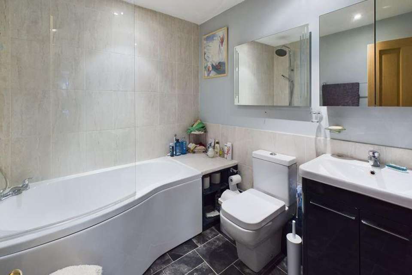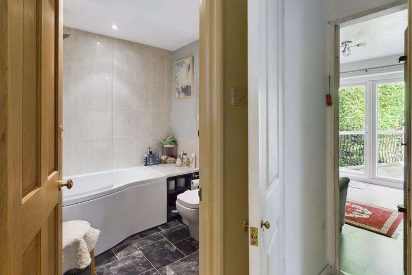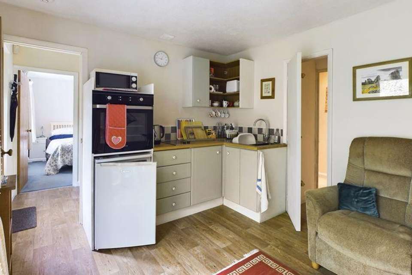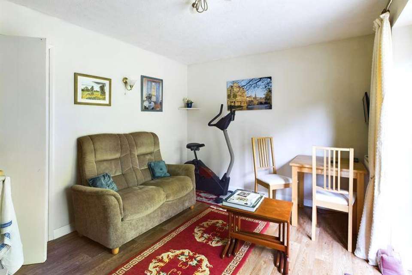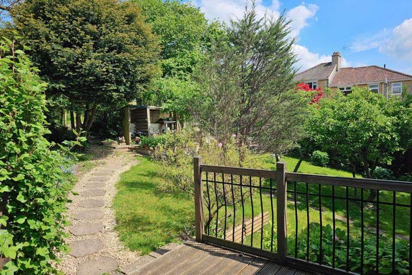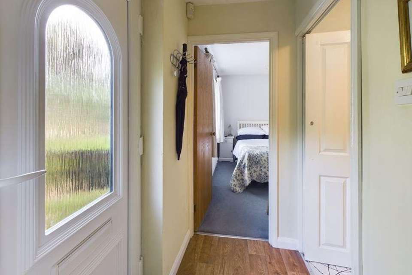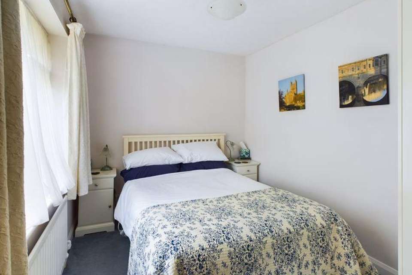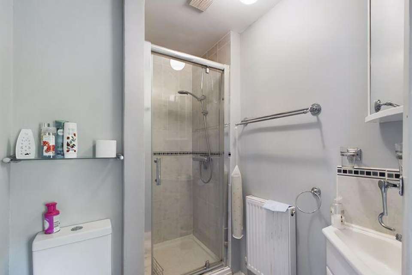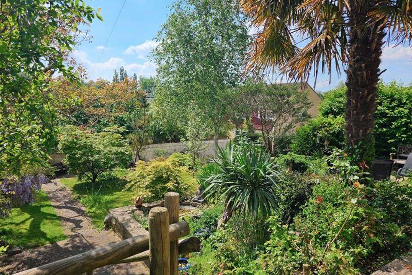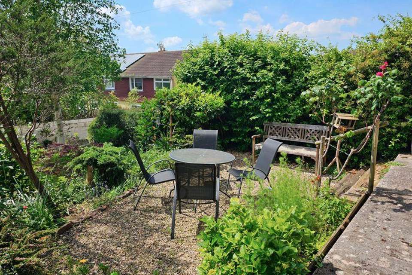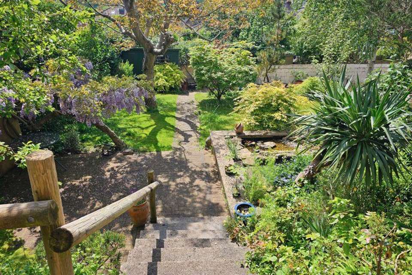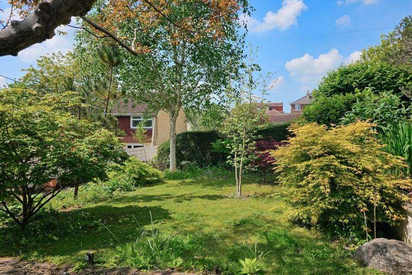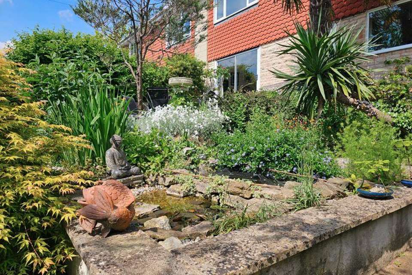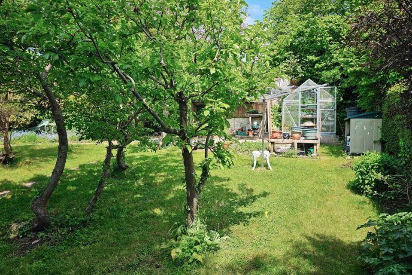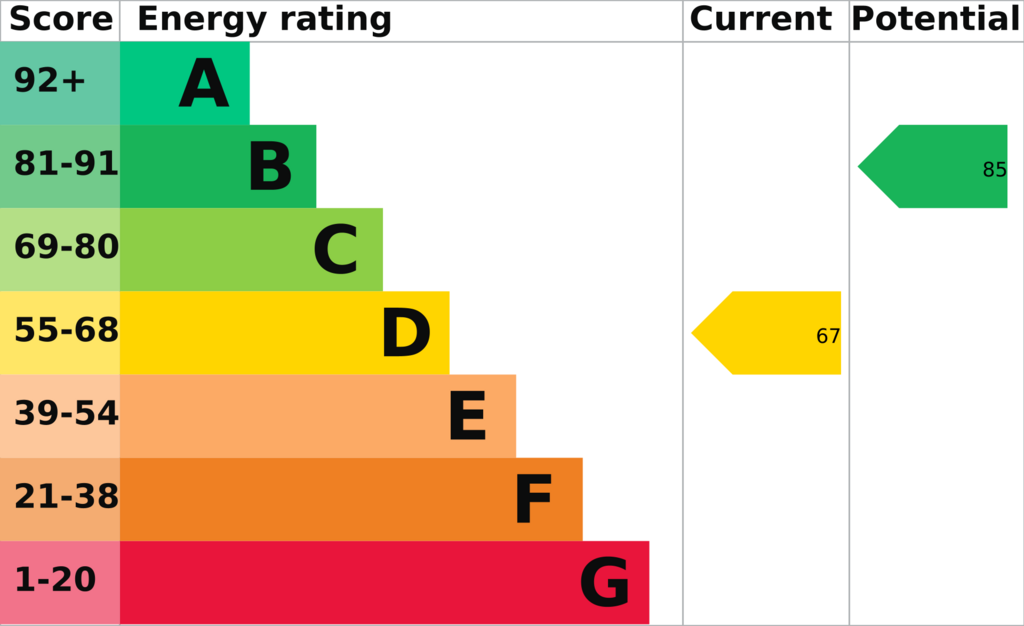4 bedroom semi-detached house for sale
Newbridge, Bathsemi-detached house
bedrooms
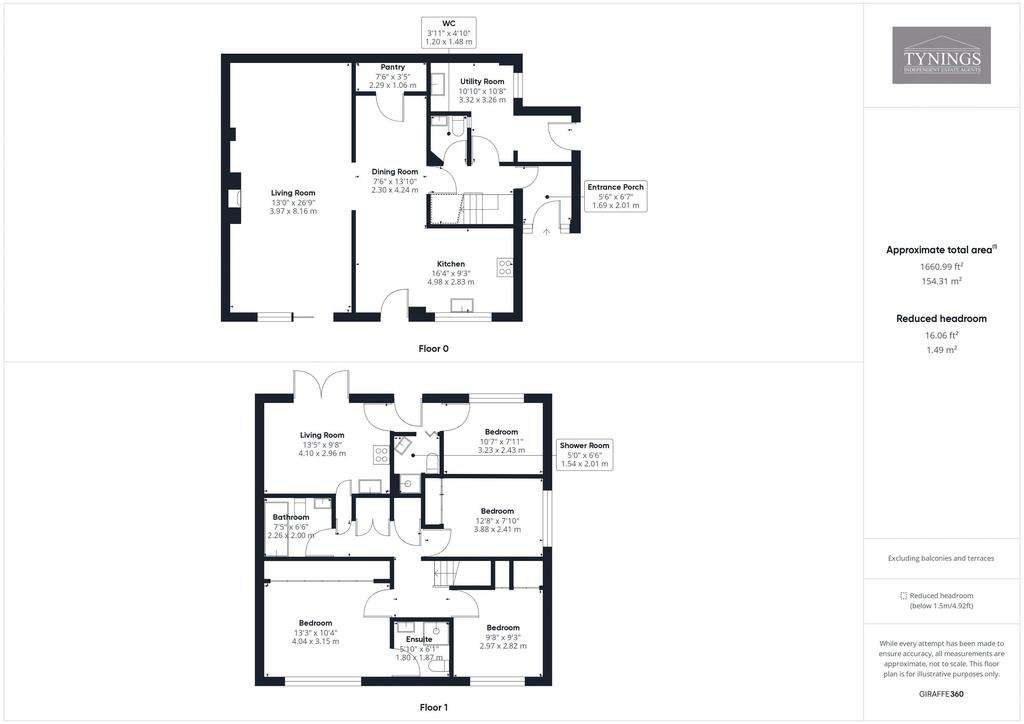
Property photos

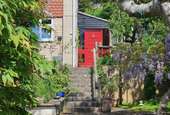
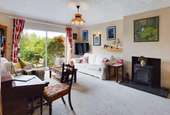
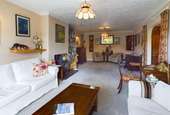
+31
Property description
A very nicely presented four bedroom semi-detached family home set in a peaceful location. The property benefits from an integral private annex which could be used by a dependant relative or as rental income. Beautiful well stocked gardens with driveway parking and garage.
Description
A very nicely presented family home tucked away at the end of a cul-de-sac in the highly desired area of Newbridge. The location offers a high degree of seclusion and peaceful living surrounded by an assortment of trees in the well stocked and tended garden.You enter the property through the side aspect entrance into a porch which leads you through to the hallway. The hallway provides access to a large utility room, WC, stairs to the first floor and dining room. The dining room is opened up onto the kitchen with a further archway opening onto the lounge giving a very modern open-plan living feeling. The kitchen is fitted with modern wall and floor units with worktop, inset sink, integrated double oven, gas hob and space for appliances. The dining room offers plentiful dining space and has a very useful large walk-in pantry cupboard.
The living room is a very large and relaxing space with a feature log burner fireplace and sliding glazed double doors opening up onto the front garden.To the first floor you find three double bedrooms, bathroom and access to the annex. Bedroom one provides an ensuite shower room. The family bathroom is fitted with bath and shower overhead, washbasin on vanity unit and WC. A door on the landing leads you to the rear aspect of the property where you find what we have classed as a separate annex. You enter into a living room with kitchenette and glazed hinged doors opening up onto a decked seating area. A small hallway leads you past a separate entrance from the rear garden, shower room and onto a double bedroom. Having its own access this part of the property will be useful for those with a dependant relative or to generate a short or long term rental income.Externally the gardens have been much loved and a well tended labour of love for the current owners. They offer a number of different seating areas dependant on sun or shade requirements. The beds are fully stocked with a diverse range of plants and trees including apple, pear, damson, silver birch, walnut and maples. You will also find a greenhouse, garden shed, large log store and raised vegetable beds. A gate to the rear leads to a further parking space which could be allocated to the annex. To the front a stone chipped driveway leads back to the lane where you find a stone built double garage with parking in front.
Location
This property is located at the end of a small cul-de-sac off of Old Newbridge Hill. The Newbridge area of Bath, on the north western side of the city offers easy access to the M4 at Junction 18 via Lansdown Lane, as well as the A4 and A431 to Bristol. The Royal United Hospital is close by, as is a local GP practice, and the city centre is just a one and a half mile, mostly level, walk away. Additionally there is an excellent regular bus service including Newbridge Park and Ride close by. Local shops and supermarkets are available in Chelsea Road, Newbridge and Weston Village. The property is also well placed for a wide selection of schools including Newbridge Junior, Weston All-Saints Primary, St Mary's RC School and Oldfield Academy with easy access to Kingswood and The Royal High School.
Stamp Duty
There could be £25,000 Stamp Duty payable upon completion.
Council Tax
Band - E
EPC Rating
Band - D
Tenure
Freehold
Services
Mains gas, electric, water and drainage.
Viewings
This property is marketed by TYNINGS Ltd as a sole agent and viewings are strictly by appointment only. All viewings are accompanied and by prior arrangement. Please contact us to arrange a viewing.
Disclaimer
TYNINGS, their clients and any joint agents give notice that: They assume no responsibility for any statement that may be made in these particulars. These particulars do not form part of any offer or contract and must not be relied upon as statements or representations of fact. Any areas, measurements or distances are approximate. The text, photographs and plans are for guidance only and are not necessarily comprehensive. It should not be assumed that the property has all necessary planning; building regulation or other consents and TYNINGS have not tested any services, equipment or facilities. Purchasers must satisfy themselves by inspection or otherwise.
Council Tax Band: E
Tenure: Freehold
Description
A very nicely presented family home tucked away at the end of a cul-de-sac in the highly desired area of Newbridge. The location offers a high degree of seclusion and peaceful living surrounded by an assortment of trees in the well stocked and tended garden.You enter the property through the side aspect entrance into a porch which leads you through to the hallway. The hallway provides access to a large utility room, WC, stairs to the first floor and dining room. The dining room is opened up onto the kitchen with a further archway opening onto the lounge giving a very modern open-plan living feeling. The kitchen is fitted with modern wall and floor units with worktop, inset sink, integrated double oven, gas hob and space for appliances. The dining room offers plentiful dining space and has a very useful large walk-in pantry cupboard.
The living room is a very large and relaxing space with a feature log burner fireplace and sliding glazed double doors opening up onto the front garden.To the first floor you find three double bedrooms, bathroom and access to the annex. Bedroom one provides an ensuite shower room. The family bathroom is fitted with bath and shower overhead, washbasin on vanity unit and WC. A door on the landing leads you to the rear aspect of the property where you find what we have classed as a separate annex. You enter into a living room with kitchenette and glazed hinged doors opening up onto a decked seating area. A small hallway leads you past a separate entrance from the rear garden, shower room and onto a double bedroom. Having its own access this part of the property will be useful for those with a dependant relative or to generate a short or long term rental income.Externally the gardens have been much loved and a well tended labour of love for the current owners. They offer a number of different seating areas dependant on sun or shade requirements. The beds are fully stocked with a diverse range of plants and trees including apple, pear, damson, silver birch, walnut and maples. You will also find a greenhouse, garden shed, large log store and raised vegetable beds. A gate to the rear leads to a further parking space which could be allocated to the annex. To the front a stone chipped driveway leads back to the lane where you find a stone built double garage with parking in front.
Location
This property is located at the end of a small cul-de-sac off of Old Newbridge Hill. The Newbridge area of Bath, on the north western side of the city offers easy access to the M4 at Junction 18 via Lansdown Lane, as well as the A4 and A431 to Bristol. The Royal United Hospital is close by, as is a local GP practice, and the city centre is just a one and a half mile, mostly level, walk away. Additionally there is an excellent regular bus service including Newbridge Park and Ride close by. Local shops and supermarkets are available in Chelsea Road, Newbridge and Weston Village. The property is also well placed for a wide selection of schools including Newbridge Junior, Weston All-Saints Primary, St Mary's RC School and Oldfield Academy with easy access to Kingswood and The Royal High School.
Stamp Duty
There could be £25,000 Stamp Duty payable upon completion.
Council Tax
Band - E
EPC Rating
Band - D
Tenure
Freehold
Services
Mains gas, electric, water and drainage.
Viewings
This property is marketed by TYNINGS Ltd as a sole agent and viewings are strictly by appointment only. All viewings are accompanied and by prior arrangement. Please contact us to arrange a viewing.
Disclaimer
TYNINGS, their clients and any joint agents give notice that: They assume no responsibility for any statement that may be made in these particulars. These particulars do not form part of any offer or contract and must not be relied upon as statements or representations of fact. Any areas, measurements or distances are approximate. The text, photographs and plans are for guidance only and are not necessarily comprehensive. It should not be assumed that the property has all necessary planning; building regulation or other consents and TYNINGS have not tested any services, equipment or facilities. Purchasers must satisfy themselves by inspection or otherwise.
Council Tax Band: E
Tenure: Freehold
Interested in this property?
Council tax
First listed
Over a month agoEnergy Performance Certificate
Newbridge, Bath
Marketed by
TYNINGS - Bath Isabella House, The Avenue Bath BA2 5EHPlacebuzz mortgage repayment calculator
Monthly repayment
The Est. Mortgage is for a 25 years repayment mortgage based on a 10% deposit and a 5.5% annual interest. It is only intended as a guide. Make sure you obtain accurate figures from your lender before committing to any mortgage. Your home may be repossessed if you do not keep up repayments on a mortgage.
Newbridge, Bath - Streetview
DISCLAIMER: Property descriptions and related information displayed on this page are marketing materials provided by TYNINGS - Bath. Placebuzz does not warrant or accept any responsibility for the accuracy or completeness of the property descriptions or related information provided here and they do not constitute property particulars. Please contact TYNINGS - Bath for full details and further information.





