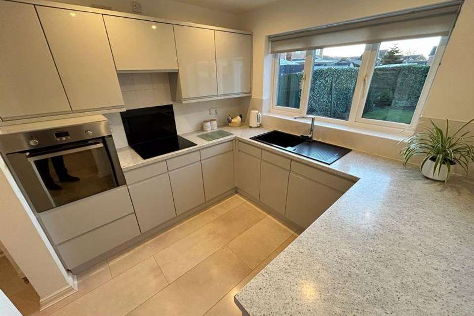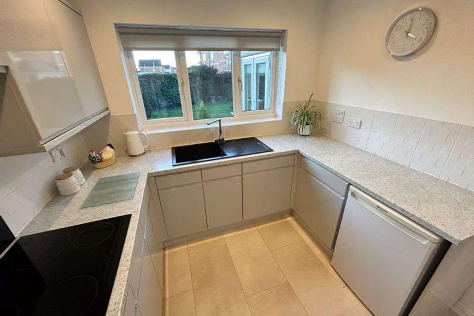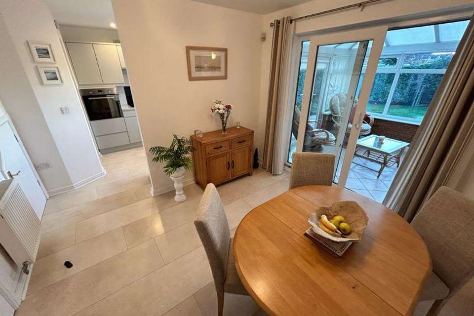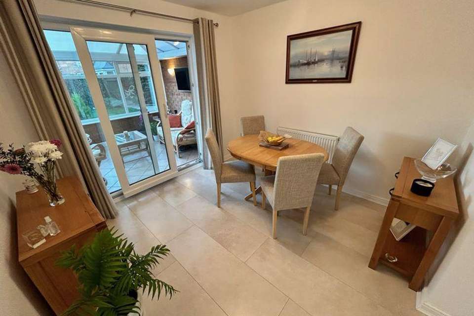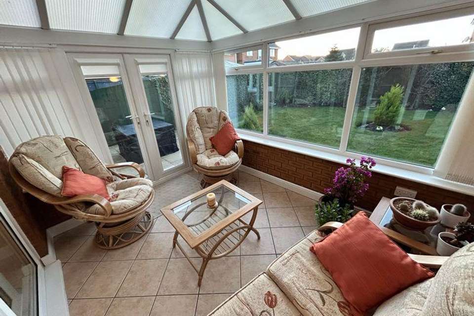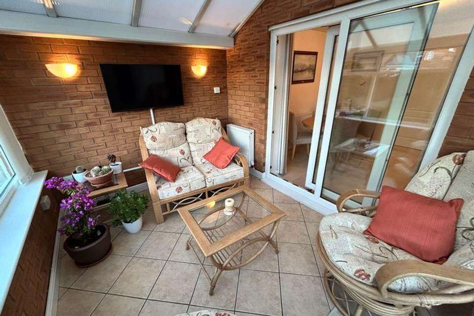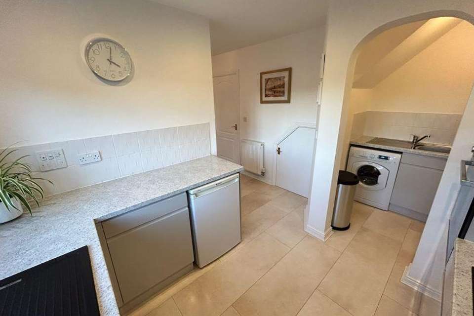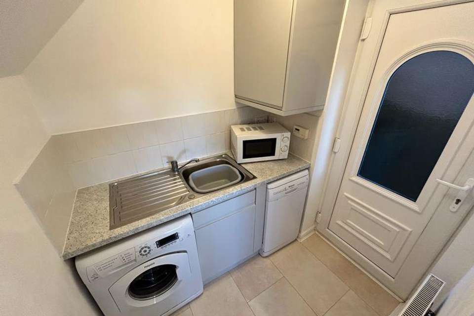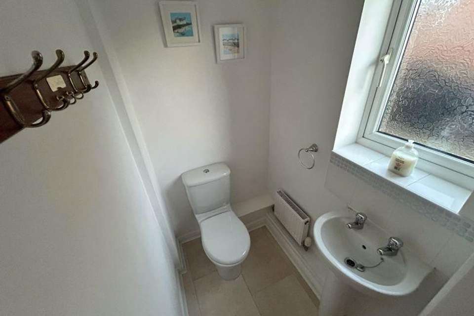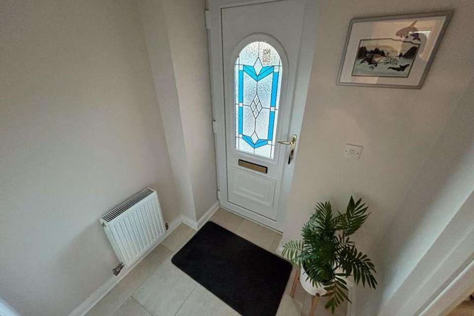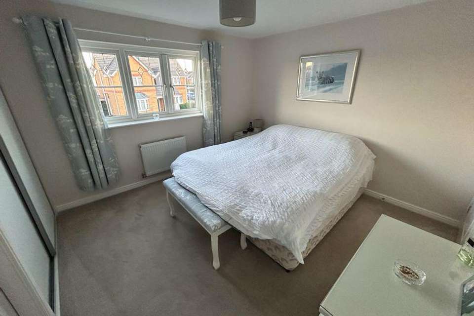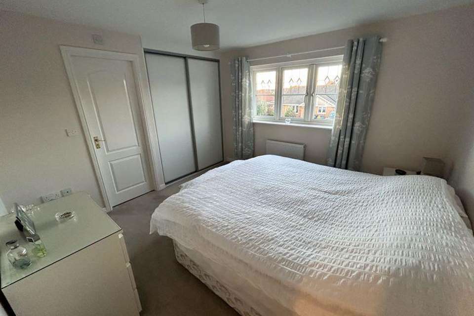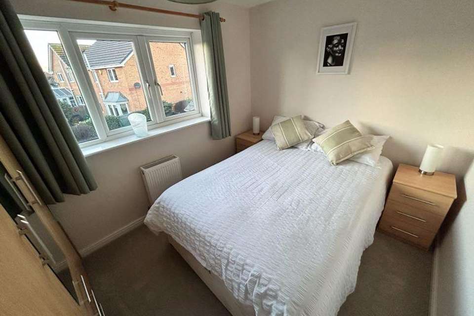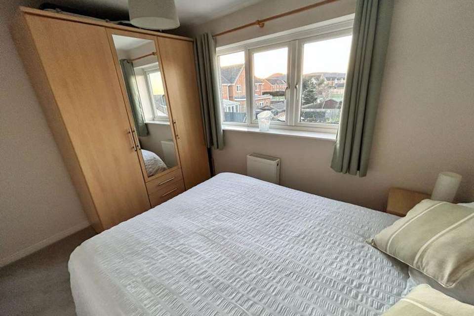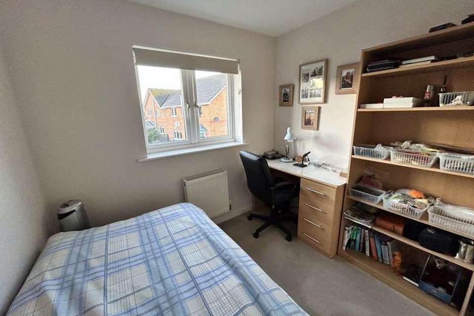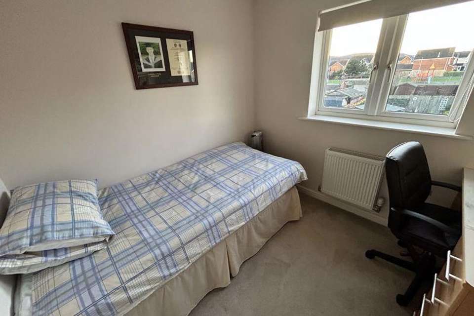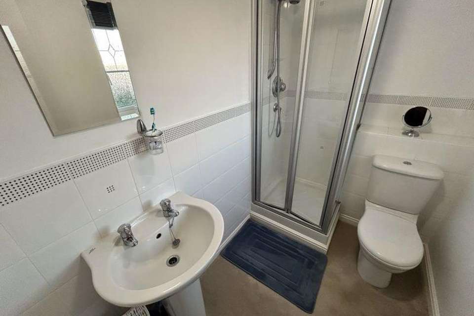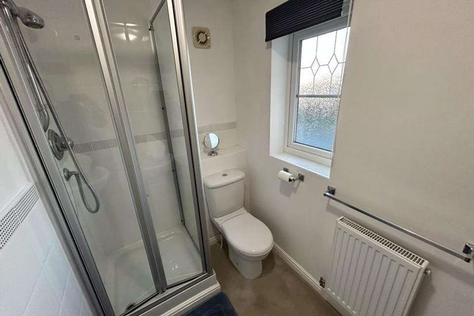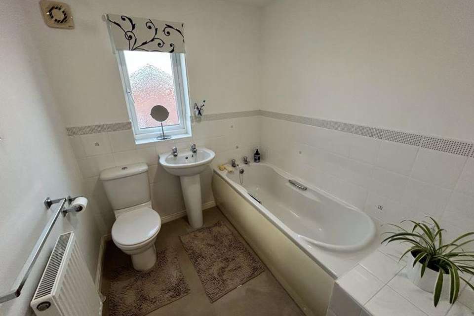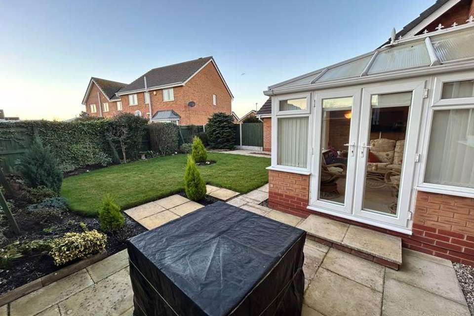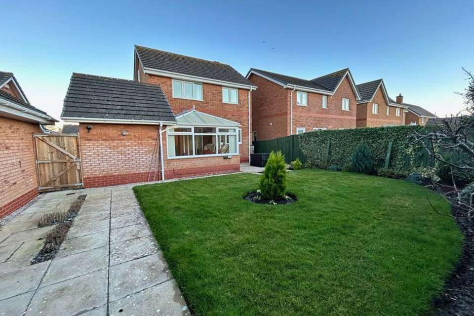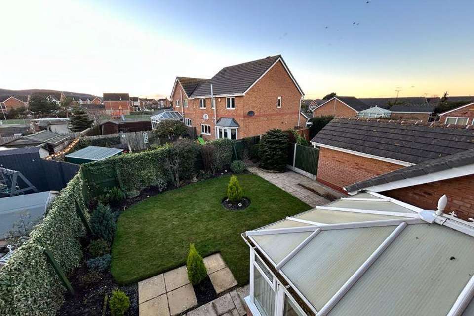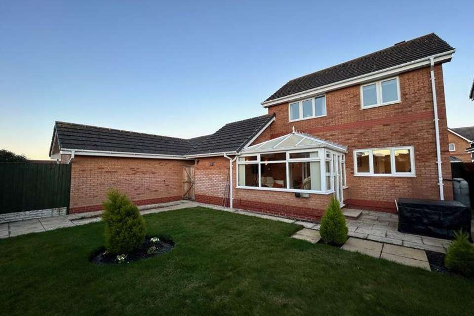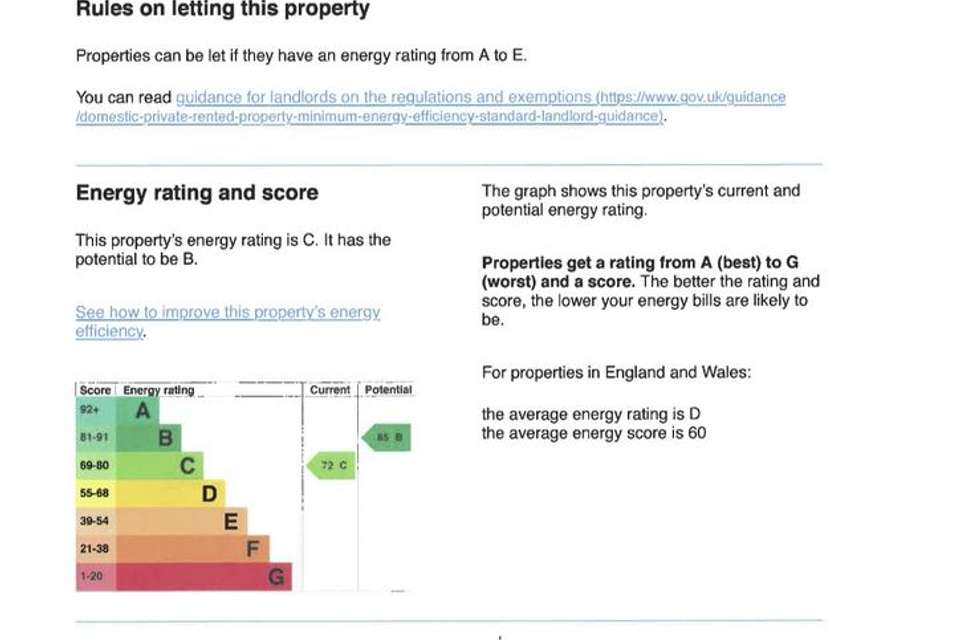3 bedroom detached house for sale
Rhos Fawr, Abergeledetached house
bedrooms
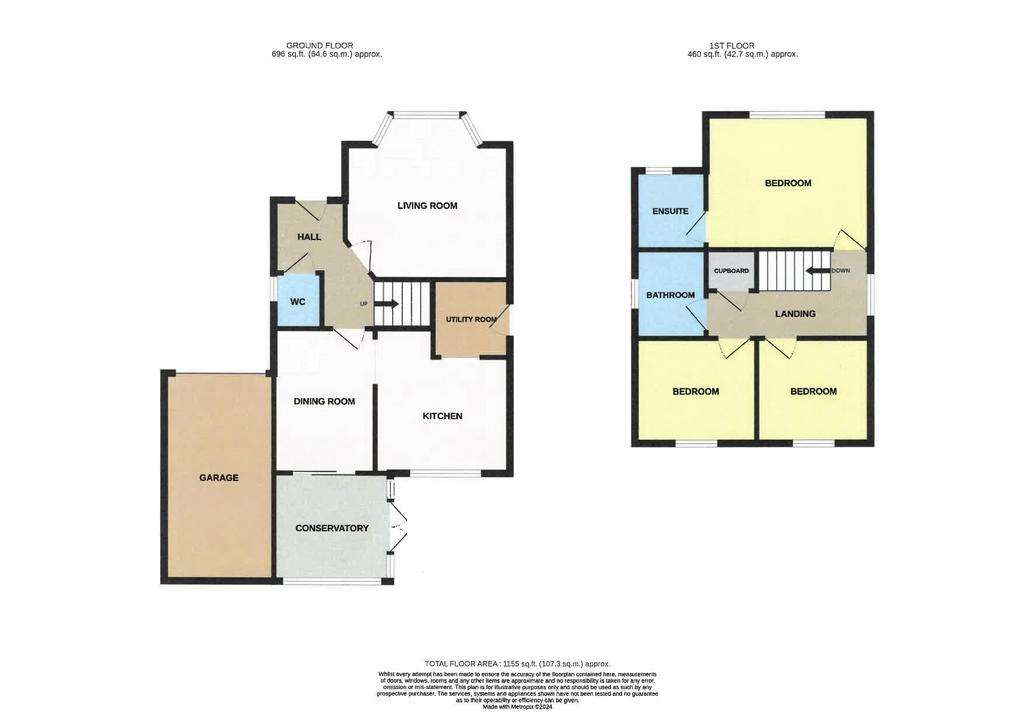
Property photos

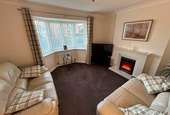
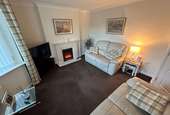
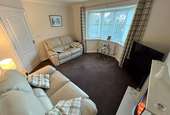
+24
Property description
A beautifully presented and spacious three bedroom detached house situated on a popular development and close to the local amenities and coastal path. The property benefits from UPVC double glazing and gas CH and viewing is highly recommended to appreciate, the presentation throughout with a new modern fitted kitchen, spacious conservatory and its location.The accommodation on the ground floor briefly comprises, hallway, lounge with feature bay window, open plan kitchen/diner with modern fitted kitchen with integrated appliances, separate utility with new conventional boiler, spacious conservatory with French doors onto the large rear garden and W.C. Upstairs there is a landing, master bedroom with fully fitted wardrobes, ensuite shower room, spacious double bedroom with hillside views, a single bedroom with hillside views, modern family bathroom and airing cupboard. Outside to the front there is a block paved driveway with off road parking for three cars with access to garage. The rear garden has fenced borders and is laid to lawn with a patio area of the conservatory with borders containing mature shrubs and trees.
Lounge - 13' 0'' x 12' 2'' (3.96m x 3.71m)
Into window
Dining Room - 10' 8'' x 9' 9'' (3.25m x 2.97m)
Kitchen - 10' 8'' x 8' 9'' (3.25m x 2.66m)
Utility - 5' 7'' x 5' 3'' (1.70m x 1.60m)
Cloakroom - 4' 7'' x 3' 8'' (1.40m x 1.12m)
Conservatory - 11' 0'' x 8' 7'' (3.35m x 2.61m)
Bedroom 1 - 11' 2'' x 11' 0'' (3.40m x 3.35m)
Ensuite - 7' 7'' x 4' 9'' (2.31m x 1.45m)
Bedroom 2 - 10' 7'' x 8' 0'' (3.22m x 2.44m)
Bedroom 3 - 8' 0'' x 8' 0'' (2.44m x 2.44m)
Bathroom - 7' 4'' x 6' 5'' (2.23m x 1.95m)
Airing Cupboard - 4' 6'' x 3' 0'' (1.37m x 0.91m)
Garage - 16' 6'' x 8' 2'' (5.03m x 2.49m)
Location
The property is located near the town of Abergele with its local shops, schools, leisure centre, parks and amenities all nearby. There is easy access to the A55 dual carriageway for Chester and the motorways beyond.
Directions
From the Rhos On Sea office turn right towards the promenade, turn right onto the promenade, turn right onto Rhos Road, continue to the traffic lights and turn left onto Brompton Avenue, continue going straight across at the roundabout and join the A55 in the direction of Chester, leave the A55 at the junction signposted Rhyl and Abergele, proceed down the slip road to the roundabout, take the second exit towards Rhyl, pass through Pensarn village, Rhos Fawr can be found on the Right hand side.
Council Tax Band: E
Tenure: Freehold
Lounge - 13' 0'' x 12' 2'' (3.96m x 3.71m)
Into window
Dining Room - 10' 8'' x 9' 9'' (3.25m x 2.97m)
Kitchen - 10' 8'' x 8' 9'' (3.25m x 2.66m)
Utility - 5' 7'' x 5' 3'' (1.70m x 1.60m)
Cloakroom - 4' 7'' x 3' 8'' (1.40m x 1.12m)
Conservatory - 11' 0'' x 8' 7'' (3.35m x 2.61m)
Bedroom 1 - 11' 2'' x 11' 0'' (3.40m x 3.35m)
Ensuite - 7' 7'' x 4' 9'' (2.31m x 1.45m)
Bedroom 2 - 10' 7'' x 8' 0'' (3.22m x 2.44m)
Bedroom 3 - 8' 0'' x 8' 0'' (2.44m x 2.44m)
Bathroom - 7' 4'' x 6' 5'' (2.23m x 1.95m)
Airing Cupboard - 4' 6'' x 3' 0'' (1.37m x 0.91m)
Garage - 16' 6'' x 8' 2'' (5.03m x 2.49m)
Location
The property is located near the town of Abergele with its local shops, schools, leisure centre, parks and amenities all nearby. There is easy access to the A55 dual carriageway for Chester and the motorways beyond.
Directions
From the Rhos On Sea office turn right towards the promenade, turn right onto the promenade, turn right onto Rhos Road, continue to the traffic lights and turn left onto Brompton Avenue, continue going straight across at the roundabout and join the A55 in the direction of Chester, leave the A55 at the junction signposted Rhyl and Abergele, proceed down the slip road to the roundabout, take the second exit towards Rhyl, pass through Pensarn village, Rhos Fawr can be found on the Right hand side.
Council Tax Band: E
Tenure: Freehold
Interested in this property?
Council tax
First listed
Over a month agoEnergy Performance Certificate
Rhos Fawr, Abergele
Marketed by
Fletcher & Poole - Rhos-On-Sea 1a Penrhyn Avenue Rhos-On-Sea LL28 4NHPlacebuzz mortgage repayment calculator
Monthly repayment
The Est. Mortgage is for a 25 years repayment mortgage based on a 10% deposit and a 5.5% annual interest. It is only intended as a guide. Make sure you obtain accurate figures from your lender before committing to any mortgage. Your home may be repossessed if you do not keep up repayments on a mortgage.
Rhos Fawr, Abergele - Streetview
DISCLAIMER: Property descriptions and related information displayed on this page are marketing materials provided by Fletcher & Poole - Rhos-On-Sea. Placebuzz does not warrant or accept any responsibility for the accuracy or completeness of the property descriptions or related information provided here and they do not constitute property particulars. Please contact Fletcher & Poole - Rhos-On-Sea for full details and further information.





