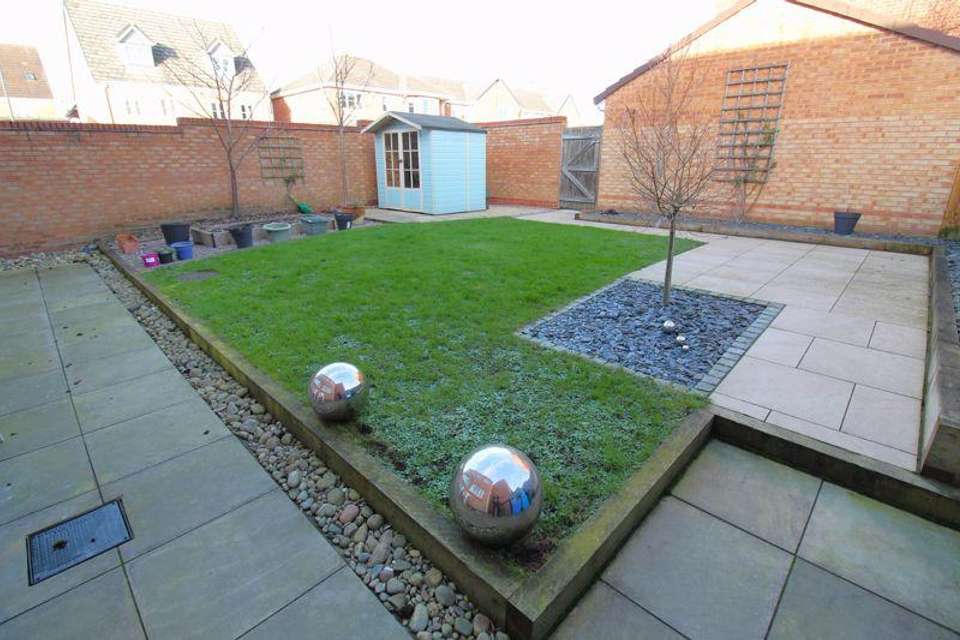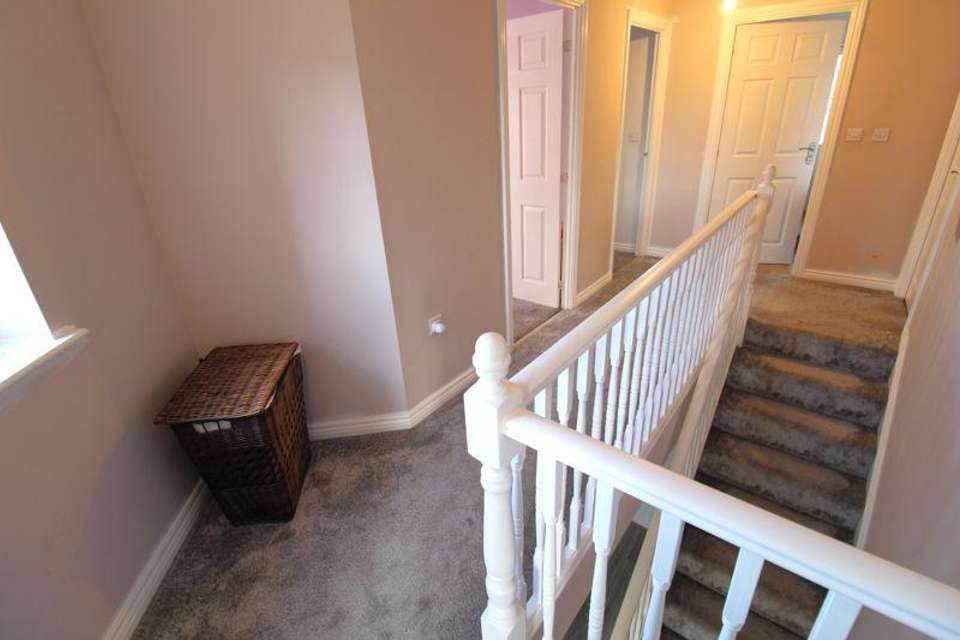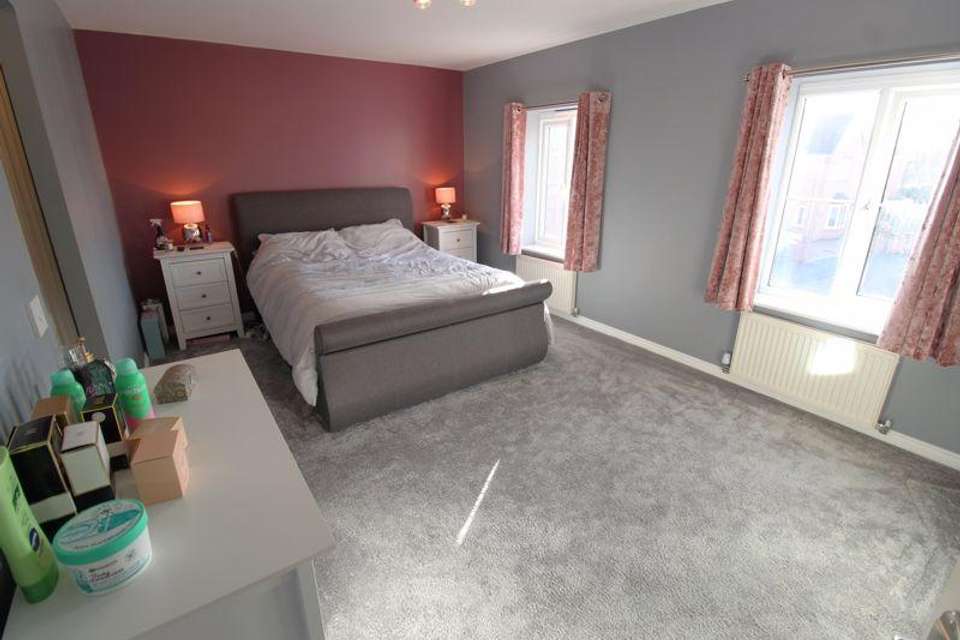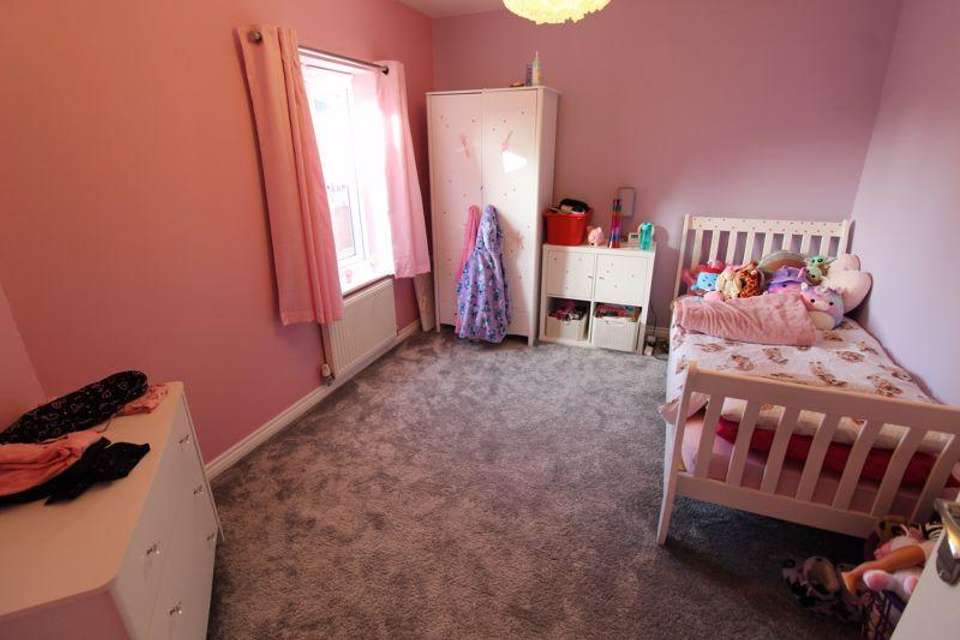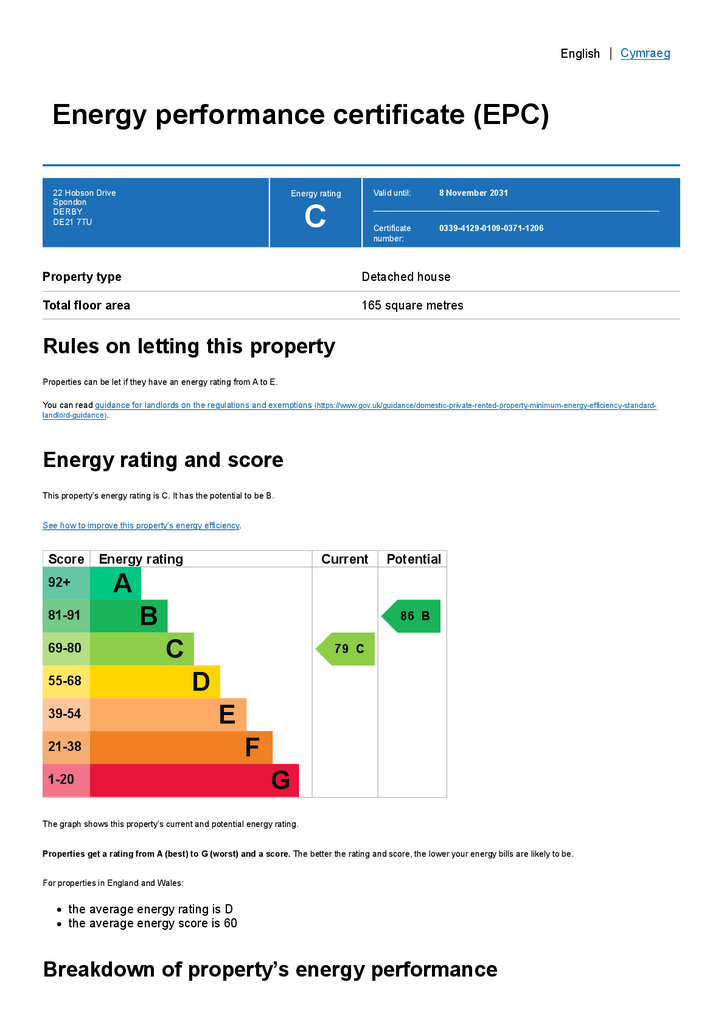4 bedroom detached house for sale
22 Hobson Drive, Spondondetached house
bedrooms
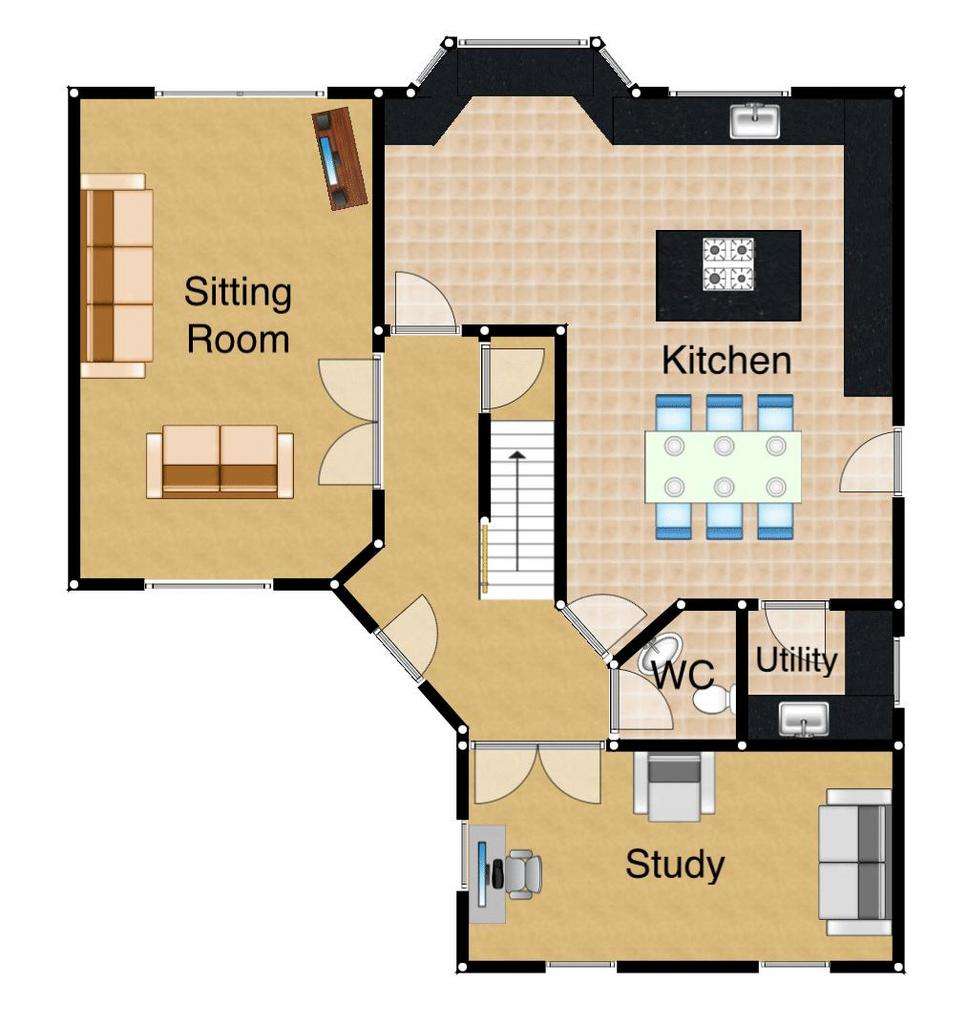
Property photos

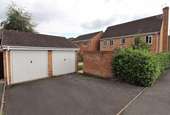

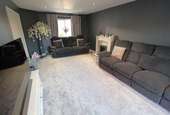
+17
Property description
A very spacious family home which is much larger than average, having four double bedrooms, two en-suite bathrooms, two good size reception rooms and a huge kitchen diner with a separate utility room. There is also a cloakroom WC and a detached double garage, whilst on the first floor the master bedroom has a large walk-in wardrobe in addition to the stylish refitted en-suite shower room. There is also a family bathroom with corner bath and large galleried landing. The house is light bright and airy, has off road parking for two vehicles and a very nice landscaped rear garden. Hobson Drive is located close to Borrowash, with footpaths leading to Elvaston Castle Country Park and bus links to both Derby and Nottingham.
Entrance Hallway
Laminated front door to a large central hallway with stairs leading to the first floor, doors leading to all rooms, a central heating radiator, high quality wood effect composite flooring and an under stair storage cupboard
Cloakroom WC
Wash basin in vanity unit, WC, high quality wood effect composite flooring and a central heating radiator.
Sitting Room - 19' 3'' x 11' 8'' (5.86m x 3.55m)
Dual aspect room with UPVC double glazed patio doors to the rear garden and a UPVC double glazed window to the front. There is also a central heating radiator, recent carpet and a TV point.
Second Reception Room - 17' 0'' x 8' 6'' (5.18m x 2.59m)
A light bright and airy room on the corner of the house with two UPVC double glazed windows to the side, one to the front, a central heating radiator, beautiful built in storage units, high quality wood effect composite flooring and a TV point.
Kitchen/Diner - 20' 0'' x 20' 0'' (6.09m x 6.09m)
Fitted with a comprehensive range of base and eye level units with roll edge worktops over, incorporating a 1 & 1/2 bowl stainless steel sink unit with single drainer, an integrated fridge, freezer and dishwasher, central island with a fan assisted stainless steel electric oven and a four-ring gas hob with an extractor hood over. There are also complementary ceramic tiled splashbacks, a central heating radiator, a UPVC double glazed window to rear, a UPVC double glazed bay window to the rear, two UPVC double glazed windows to side and an double glazed laminated back door.
Utility Room - 5' 11'' x 5' 3'' (1.80m x 1.60m)
Fitted base and eye level units including laminate worksurfaces, plumbing for a washing machine, space for a tumble dryer and a wall mounted gas boiler.
Bedroom 1 - 17' 1'' x 10' 11'' (5.20m x 3.32m)
Large master bedroom with three UPVC double glazed windows to the front, a central heating radiator and open plan access to the dressing area/walk in wardrobe where there is also a door which leads to the en-suite shower room.
En-suite - 6' 11'' x 6' 2'' (2.11m x 1.88m)
Modern refitted shower room with porcelain floor and wall tiles, a shower cubicle with plumbed shower mixer, pedestal wash basin, WC, a UPVC double glazed window to the side and a heated towel rail.
Bedroom 2 - 13' 5'' x 11' 10'' (4.09m x 3.60m)
Double bedroom to the rear of the house. There is a UPVC double glazed window to the rear and access to an en-suite shower room.
En-suite
Three piece suite including a shower cubicle with plumbed shower mixer, a pedestal wash basin and WC. There is also a UPVC double glazed window to the side and a central heating radiator.
Bedroom 3 - 11' 10'' x 9' 7'' (3.60m x 2.92m)
Two UPVC double glazed windows to the front and a central heating radiator.
Bedroom 4 - 11' 0'' x 9' 6'' (3.35m x 2.89m)
UPVC double glazed window to the rear and a central heating radiator.
Bathroom - 9' 5'' x 6' 2'' (2.87m x 1.88m)
Three piece suite comprising; corner bath, pedestal wash hand basin and close-coupled WC. Ceramic tiled splashbacks, central heating radiator, extractor fan and opaque UPVC double glazed window to rear.
Garage - 17' 8'' x 17' 4'' (5.38m x 5.28m)
Two up and over doors from the driveway, power, lighting and loft storage.
Outside
To the rear of the property is a double tarmac driveway with access to the garage and a gateway leading into the rear of the garden. The rear garden is a nice size, has timber sleeper retaining the surrounding flower beds, a lawn area, a timber summer house and a patio off the sitting room. There is also access along the side of the house to the kitchen back door.
Council Tax Band: F
Tenure: Freehold
Entrance Hallway
Laminated front door to a large central hallway with stairs leading to the first floor, doors leading to all rooms, a central heating radiator, high quality wood effect composite flooring and an under stair storage cupboard
Cloakroom WC
Wash basin in vanity unit, WC, high quality wood effect composite flooring and a central heating radiator.
Sitting Room - 19' 3'' x 11' 8'' (5.86m x 3.55m)
Dual aspect room with UPVC double glazed patio doors to the rear garden and a UPVC double glazed window to the front. There is also a central heating radiator, recent carpet and a TV point.
Second Reception Room - 17' 0'' x 8' 6'' (5.18m x 2.59m)
A light bright and airy room on the corner of the house with two UPVC double glazed windows to the side, one to the front, a central heating radiator, beautiful built in storage units, high quality wood effect composite flooring and a TV point.
Kitchen/Diner - 20' 0'' x 20' 0'' (6.09m x 6.09m)
Fitted with a comprehensive range of base and eye level units with roll edge worktops over, incorporating a 1 & 1/2 bowl stainless steel sink unit with single drainer, an integrated fridge, freezer and dishwasher, central island with a fan assisted stainless steel electric oven and a four-ring gas hob with an extractor hood over. There are also complementary ceramic tiled splashbacks, a central heating radiator, a UPVC double glazed window to rear, a UPVC double glazed bay window to the rear, two UPVC double glazed windows to side and an double glazed laminated back door.
Utility Room - 5' 11'' x 5' 3'' (1.80m x 1.60m)
Fitted base and eye level units including laminate worksurfaces, plumbing for a washing machine, space for a tumble dryer and a wall mounted gas boiler.
Bedroom 1 - 17' 1'' x 10' 11'' (5.20m x 3.32m)
Large master bedroom with three UPVC double glazed windows to the front, a central heating radiator and open plan access to the dressing area/walk in wardrobe where there is also a door which leads to the en-suite shower room.
En-suite - 6' 11'' x 6' 2'' (2.11m x 1.88m)
Modern refitted shower room with porcelain floor and wall tiles, a shower cubicle with plumbed shower mixer, pedestal wash basin, WC, a UPVC double glazed window to the side and a heated towel rail.
Bedroom 2 - 13' 5'' x 11' 10'' (4.09m x 3.60m)
Double bedroom to the rear of the house. There is a UPVC double glazed window to the rear and access to an en-suite shower room.
En-suite
Three piece suite including a shower cubicle with plumbed shower mixer, a pedestal wash basin and WC. There is also a UPVC double glazed window to the side and a central heating radiator.
Bedroom 3 - 11' 10'' x 9' 7'' (3.60m x 2.92m)
Two UPVC double glazed windows to the front and a central heating radiator.
Bedroom 4 - 11' 0'' x 9' 6'' (3.35m x 2.89m)
UPVC double glazed window to the rear and a central heating radiator.
Bathroom - 9' 5'' x 6' 2'' (2.87m x 1.88m)
Three piece suite comprising; corner bath, pedestal wash hand basin and close-coupled WC. Ceramic tiled splashbacks, central heating radiator, extractor fan and opaque UPVC double glazed window to rear.
Garage - 17' 8'' x 17' 4'' (5.38m x 5.28m)
Two up and over doors from the driveway, power, lighting and loft storage.
Outside
To the rear of the property is a double tarmac driveway with access to the garage and a gateway leading into the rear of the garden. The rear garden is a nice size, has timber sleeper retaining the surrounding flower beds, a lawn area, a timber summer house and a patio off the sitting room. There is also access along the side of the house to the kitchen back door.
Council Tax Band: F
Tenure: Freehold
Council tax
First listed
Over a month agoEnergy Performance Certificate
22 Hobson Drive, Spondon
Placebuzz mortgage repayment calculator
Monthly repayment
The Est. Mortgage is for a 25 years repayment mortgage based on a 10% deposit and a 5.5% annual interest. It is only intended as a guide. Make sure you obtain accurate figures from your lender before committing to any mortgage. Your home may be repossessed if you do not keep up repayments on a mortgage.
22 Hobson Drive, Spondon - Streetview
DISCLAIMER: Property descriptions and related information displayed on this page are marketing materials provided by Everington & Ruddle - Borrowash. Placebuzz does not warrant or accept any responsibility for the accuracy or completeness of the property descriptions or related information provided here and they do not constitute property particulars. Please contact Everington & Ruddle - Borrowash for full details and further information.







